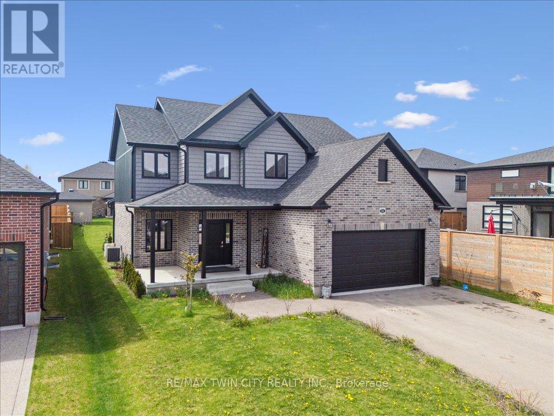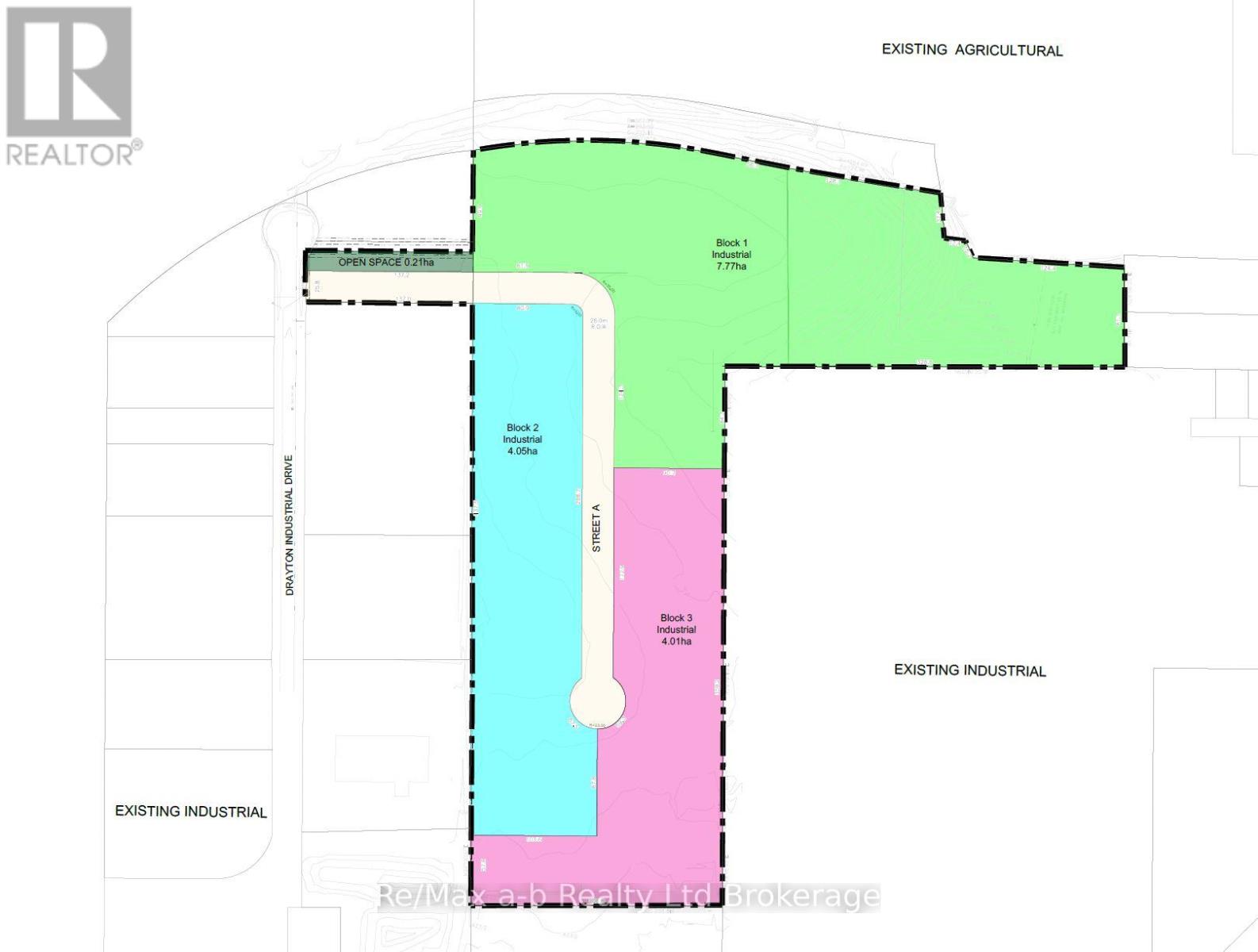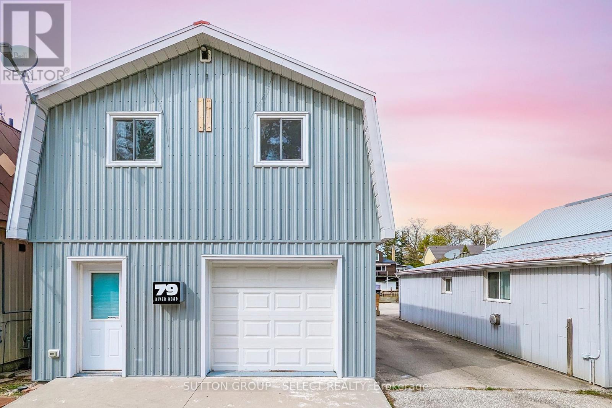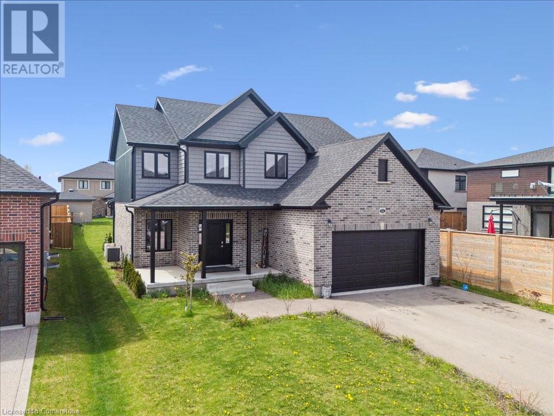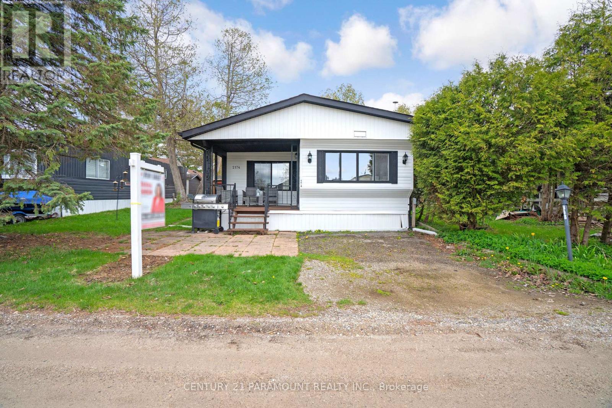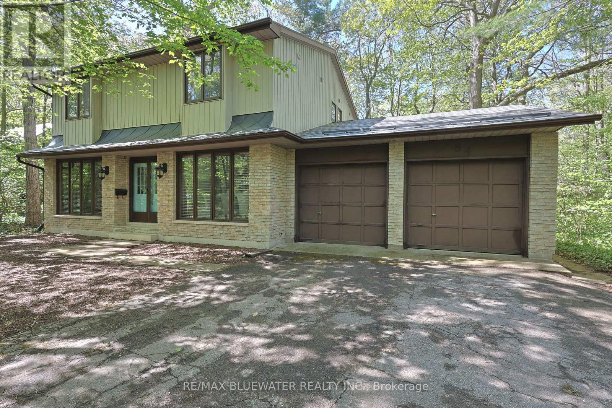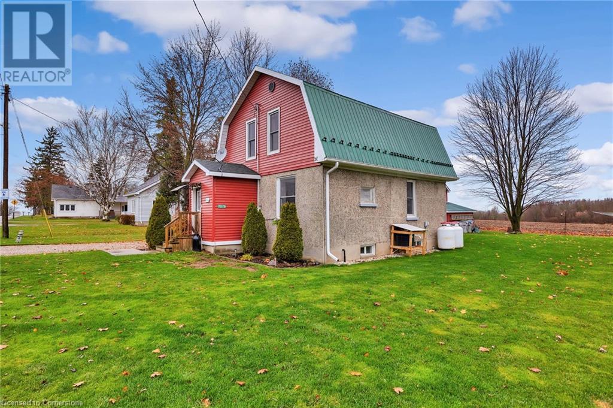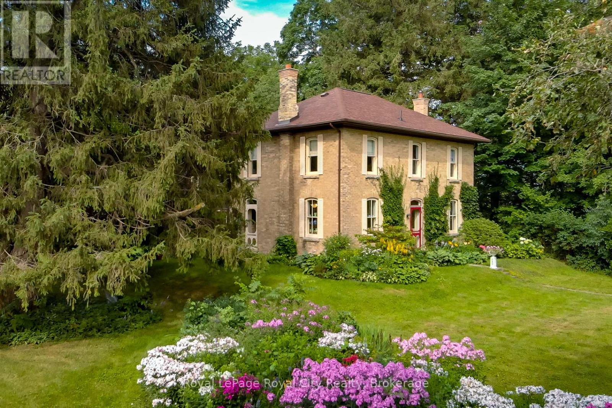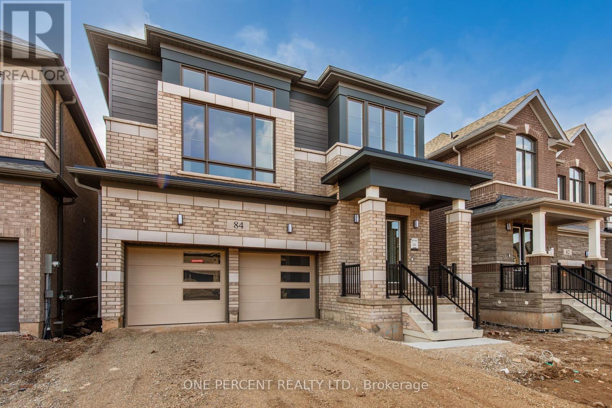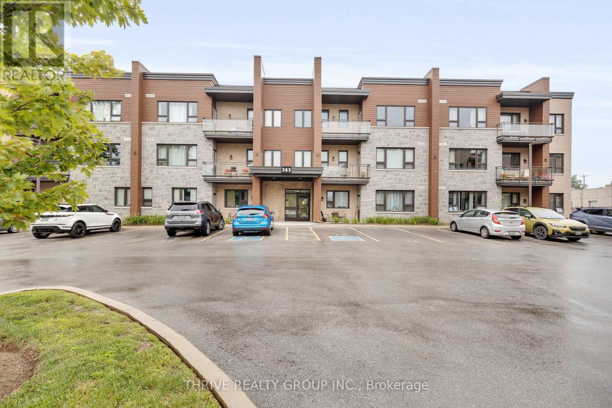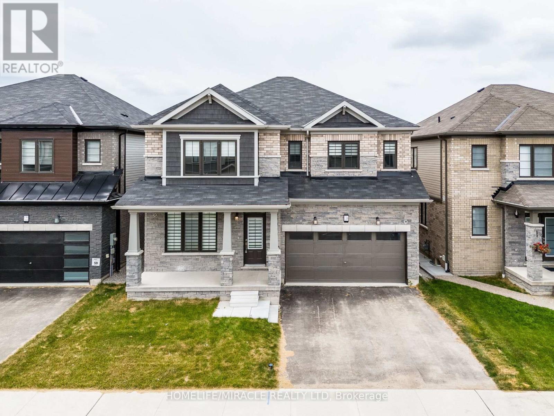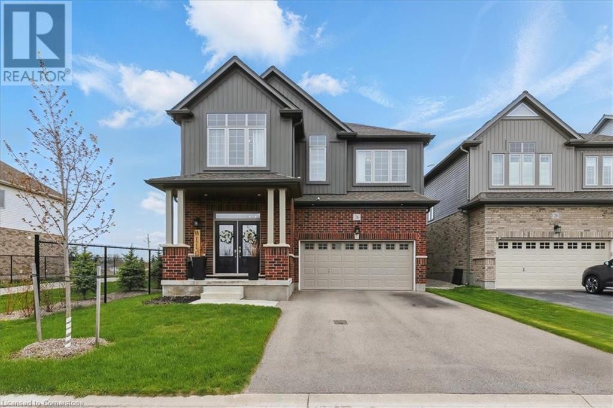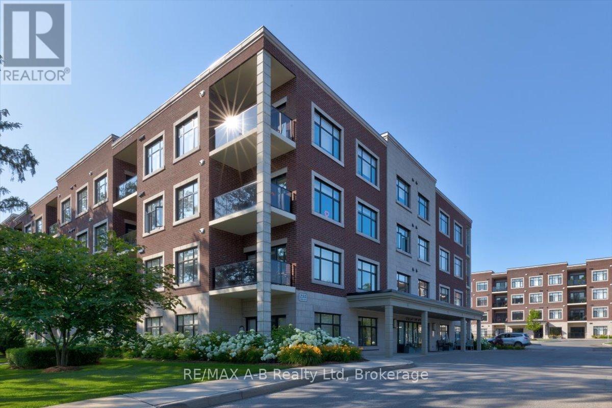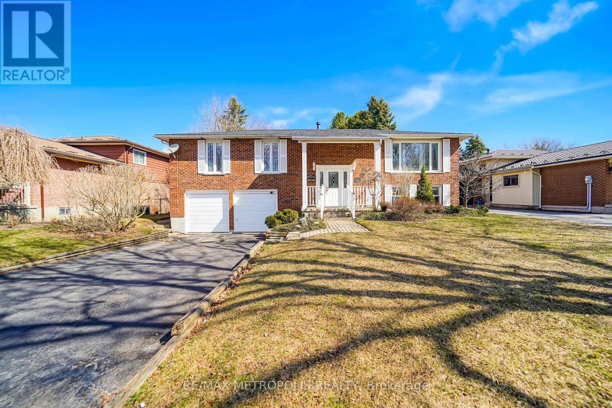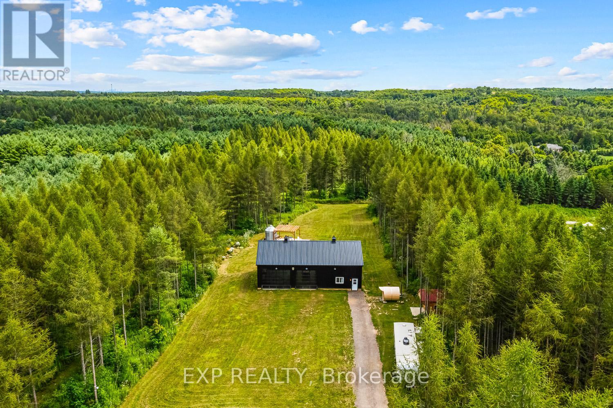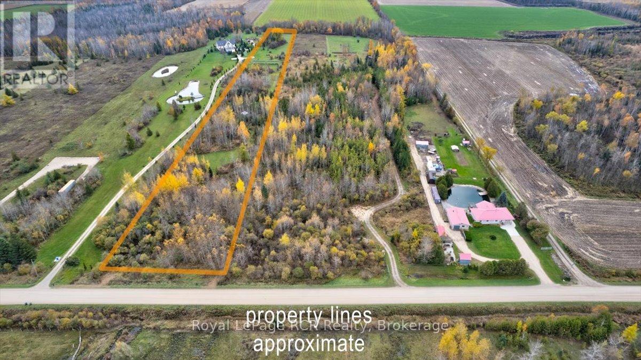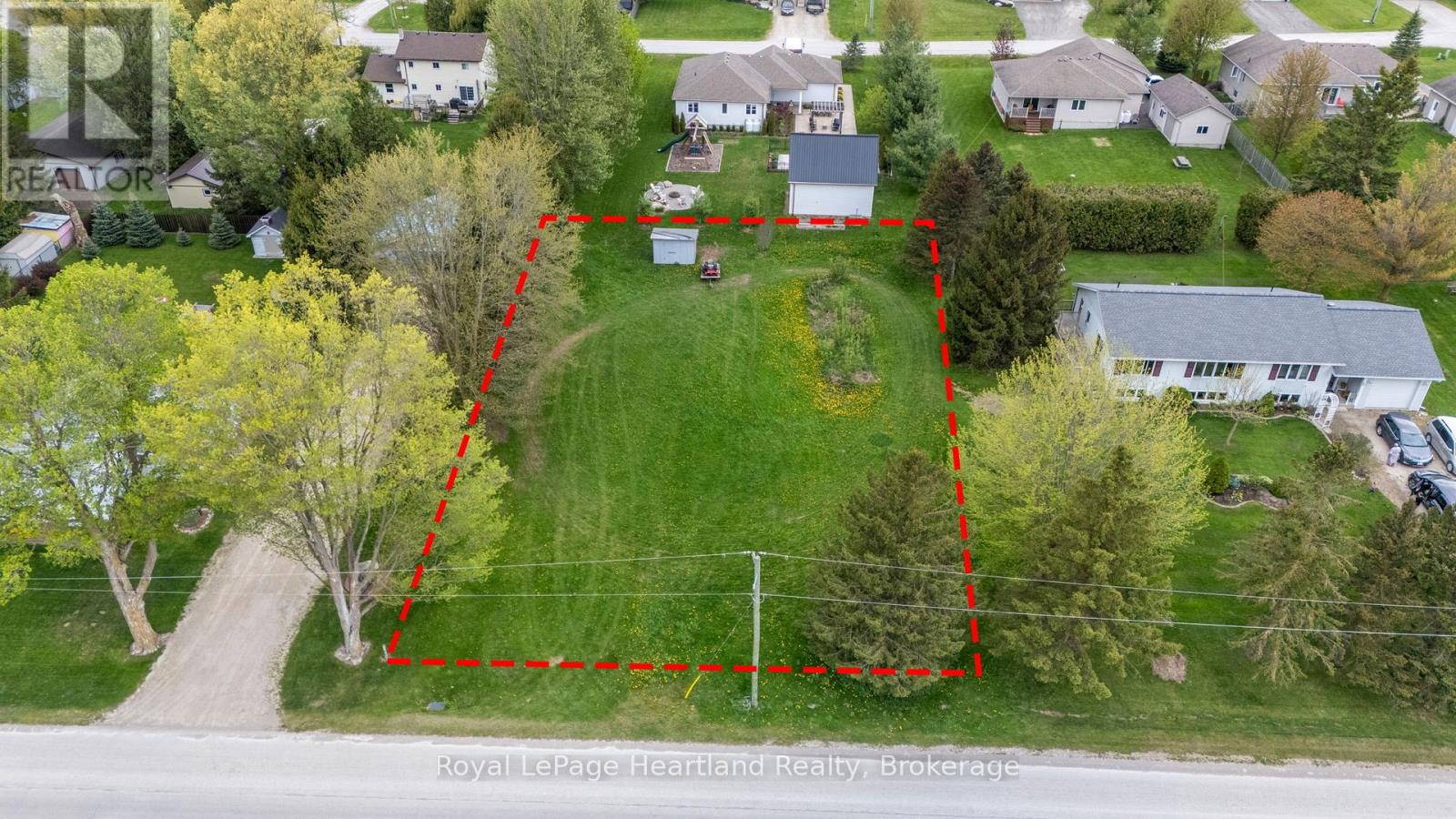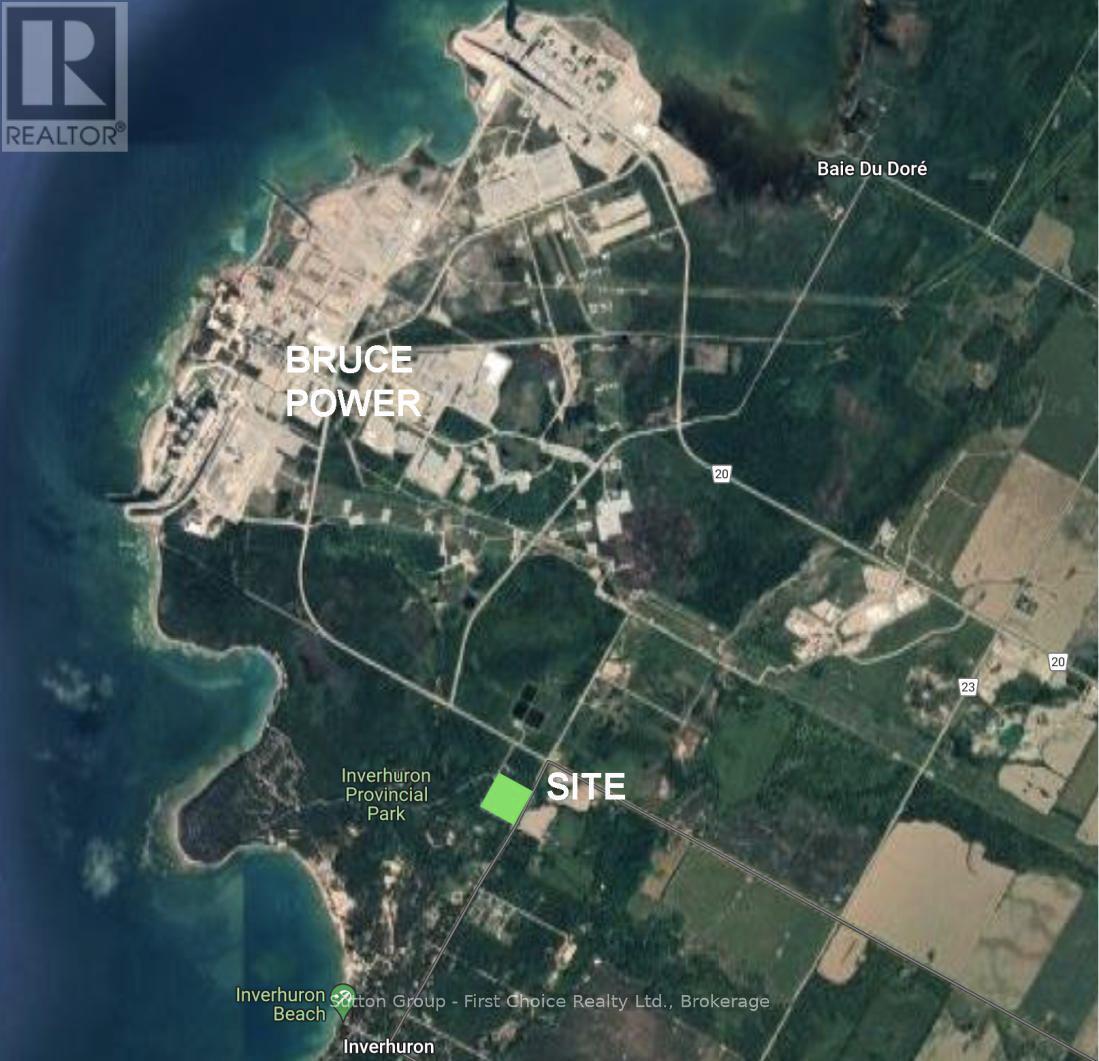Listings
136 Village Road
Wellesley, Ontario
WELLESLEY STUNNING FAMILY HOME WITH OVER 2,500 SQ. FT. ABOVE GRADE + A FULLY FINISHED BASEMENT. Stunning 5-Bedroom Home in the Heart of Wellesley Village! This elegant 3,657 sq. ft., including the finished basement, residence offers the perfect blend of modern design and comfortable living. Located in a quiet, family-friendly neighborhood just steps from parks, top-rated schools, and shopping, this beautifully crafted home features an open-concept main floor with a bright living room and a chef-inspired kitchen complete with stainless steel appliances, ample cabinetry, and a cozy breakfast nook with walk-out access to the backyard. Enjoy abundant natural light throughout the main level, along with a spacious laundry room and 2-piece powder room for added convenience. Upstairs, you'll find four generously sized bedrooms, including a luxurious primary suite with a walk-in closet and a 4-piece ensuite bath. The fully finished basement provides incredible versatility, offering a large recreation area, a 5th bedroom with sliding barn doors ideal for a guest room, office, or extra storage as well as a cold room and utility space. This home is a rare find in one of Wellesley's most sought-after areas don't miss your chance to make it yours! (id:51300)
RE/MAX Twin City Realty Inc.
51 Drayton Industrial Drive
Mapleton, Ontario
This 43.4 acre site offers a large-scale, contiguous development area zoned General Industrial (M1) for employment uses. Site is development ready, subject to site plan approval or plan of subdivision, see attached pre planning outline. The property is located in the Township of Mapleton, only seconds from Highway 8 with direct connection to Highway 6 to surrounding markets of Waterloo and beyond. Asking price is based on per acre value. (id:51300)
RE/MAX A-B Realty Ltd Brokerage
79 River Road
Lambton Shores, Ontario
2 BEDROOM RIVERFRONT CHARMER AT GRAND BEND MARINA | 180 METERS / 1.5 MIN WALK TO GRAND BEND'S FOREVER SANDY SOUTH BEACH & LAKE HURON | STELLAR VIEWS OF LAKE & SUNSETS | MASSIVE RENTAL POTENTIAL AS 2 SEPARATE UNITS: This former residential apartment above a fishing outlet now converted to a 2 bed 1 bath Apartment with newly renovated main floor commercial space ready for occupancy. it's a 4 season gem that has the potential to be a rental income monster, especially considering the price point. For a change, this is a value-driven real estate offering where the location-based characteristics exceed every other offering even close to this price range. Hands down, the value meter is at 11 with this 2014-built metal clad 1500 square foot building, in fantastic condition, now fully winterized, and with a low maintenance full concrete property & picturesque portrait worthy view of the lake & sunsets that are better than those seen at some lakefront properties sold in this area! Come out & collect those multi-million-dollar panoramas & big Airbnb income without having to pay anywhere near the prices of properties that offer similar views & income potential. Plus, you'll be just steps to fantastic amenities such as the Cottage Cafe, White Caps, and our local Art Gallery and boat launch. Speaking of boats, the ample parking on site provides lots of room to park your boat or jet skis when they aren't docked right at your property. PUBLIC dock space at the property has been available more often than not for the current owner, but this is NOT owned, and dock space is not guaranteed as part of this listing. Offers any time. Priced below market value. Appliances and furnishings included. (id:51300)
Sutton Group - Select Realty
136 Village Road
Wellesley, Ontario
WELLESLEY STUNNING FAMILY HOME WITH OVER 2,500 SQ. FT. ABOVE GRADE + A FULLY FINISHED BASEMENT. Stunning 5-Bedroom Home in the Heart of Wellesley Village! This elegant 3,657 sq. ft. including the finished basement, residence offers the perfect blend of modern design and comfortable living. Located in a quiet, family-friendly neighborhood just steps from parks, top-rated schools, and shopping, this beautifully crafted home features an open-concept main floor with a bright living room and a chef-inspired kitchen complete with stainless steel appliances, ample cabinetry, and a cozy breakfast nook with walk-out access to the backyard. Enjoy abundant natural light throughout the main level, along with a spacious laundry room and 2-piece powder room for added convenience. Upstairs, you’ll find four generously sized bedrooms, including a luxurious primary suite with a walk-in closet and a 4-piece ensuite bath. The fully finished basement provides incredible versatility, offering a large recreation area, a 5th bedroom with sliding barn doors—ideal for a guest room, office, or extra storage—as well as a cold room and utility space. This home is a rare find in one of Wellesley’s most sought-after areas—don't miss your chance to make it yours! (id:51300)
RE/MAX Twin City Realty Inc. Brokerage-2
174 Cedar Crescent
Centre Wellington, Ontario
Welcome to your perfect getaway near beautiful Belwood Lake! This upgraded and freshly painted2 bedroom, 1 bathroom trailer offers the ideal blend of comfort, convenience and fun for thewhole family! Fully furnished and move-in ready, the home features a spacious living room witha fire place, and a bright kitchen with eating area, and parking for 2 vehicles - plus nearbyvehicle parking for your guests. Also comes with a shed for extra storage, and a permit for anadditional shed, transferable to the new buyers, to store all of your toys in the winter.Enjoy the outdoors with your very own E-Z-GO golf craft and Shuttle Craft Seadoo, making iteasy to explore the lake and surrounding areas. The property is nestled in a vibrant communitypacked with activities for all ages, including an indoor and outdoor swimming pool, hot tub,basketball and volleyball courts, hiking trails, playground, dog park, party room, baseballdiamond, 2 recreation centres (one is exclusively for adult use and the other is commonly usedfor Dances, Darts, Shuffle Board, Pickle Ball etc.) and direct lake access with a boat launchand dock. Maintainence fee is $242 month.Located a short drive from major cities, yet tucked away in a peaceful and relaxing setting,this is your chance to own a slice of lakeside paradise. Whether your looking for a weekendretreat or a seasonal home, this is the place where memories are made.Maple Leaf Acres is located on the shores of Lake Belwood. Listed among Canadas finest fourseason Recreational Parks.Maple Leaf Acres is a seasonal, recreational park for your enjoyment. This home is in the 6 month occupancy section of the park. (original term is 21 years less a day). In addition, the park is openyear round on weekends and during the Holiday/New Year break for your enjoyment. Maple LeafAcres is located 10km east of Fergus, Ontario. The park is just a convenient drive fromToronto, London, Owen Sound or Hamilton Area. (id:51300)
Century 21 Paramount Realty Inc.
10372 Sherwood Crescent
Lambton Shores, Ontario
Welcome to 10372 Sherwood Crescent, Grand Bend located in the highly desired Southcott Pines subdivision! This two storey home with a double attached garage offers 4 bedrooms, 2.5 bathrooms and over 2,000 finished sq ft above grade. Efficiently heated for year round comfort with gas furnace and central air. Situated on a nicely treed 100' x 150' lot on a private quiet road. The deeded beach access trail is only a short walk away to the sandy shores of Lake Huron. Main floor offers living room with newer gas fireplace and sliding door to spacious back deck. Kitchen with ample cabinetry and walk-in pantry for extra storage plus eat-in table area. Main floor also offers a larger dining area for family gatherings. Bonus den room with wood fireplace is a great space to kick back and relax. Full main floor laundry room complete with sink and cupboards. Two piece bathroom completes the main floorplan. Second floor offers spacious primary suite overlooking the trees with four piece ensuite and walk-in closet. Along with another three generous sized guest rooms and another full bathroom. The full basement is unfinished but offers ample storage options. Home being sold with all appliances and gas hot water heater tank is owned. Expansive back deck accessed from living room and kitchen off of main floor offers lots of room for entertaining guests and enjoying the outdoors. Along with an open space for yard games and a storage shed to keep the garden tools out of your garage. High end diamond steel roof installed December 2022! FUN FACT: This home was the original Southcott Pines Clubhouse before the current one was built. Secondly the wood mantle in the living room is a piece of wood salvaged from the historic Brewster Sawmill that was built in the 1830's! Get in this home in time to make many memories this summer in Grand Bend on the sandy shores of Lake Huron! Or make this your next great investment and take advantage of the very active short term rental market! (id:51300)
RE/MAX Bluewater Realty Inc.
129 Road 100
Conestogo Lake, Ontario
Build your dream cottage and the summer getaway you've always imagined. Located within a quiet bay with breathtaking long views down the Drayton arm of Conestogo Lake, this property offers a rare opportunity to tear-down the current cottage and design and build the lakefront retreat you've always dreamed of. Conestogo Lake is nestled in the heart of Mennonite country, a peaceful and picturesque region known for its rolling farmland and timeless charm. The lake itself stretches six kilometres up each arm in a Y-shape, with a concrete flood control dam and reservoir system at its core. Surrounded by large tracts of forest, Conestogo Lake gives the impression you’ve escaped to northern Ontario, even though you’re just 45 minutes from Kitchener, Waterloo, Cambridge, Guelph, and the surrounding area. This is a multi-recreational use lake, offering something for everyone: camping, power boating, sailing, water skiing, canoeing, paddle boarding, fishing, swimming, and of course, good old-fashioned cottaging. It’s a place where generations come together to unplug, unwind, and make lasting memories. The gently sloping terrain of this lot makes building easy and offers the perfect perch for soaking in peaceful mornings and unforgettable sunsets. A newly refurbished concrete rail dock system with a winch is already in place, just add your boat and you’re ready to hit the water. While you plan and build, you’re permitted to keep a trailer on the lot, so you can start enjoying lakeside living immediately. (id:51300)
Keller Williams Innovation Realty
7078 Line 86 Line
Molesworth, Ontario
Welcome to 7078 Line 86, Molesworth a move-in-ready home designed for comfort and open-concept living. Inside, you'll find a warm, inviting space with hardwood floors and thoughtful finishes throughout. The main floor features a spacious kitchen with ample counter space, custom cabinetry, and a seamless flow into the living and dining areas, perfect for hosting. You'll also enjoy the convenience of a powder room and a laundry room with plenty of storage. Upstairs, three bright bedrooms offer space for family, guests, or a home office. Outside, the rural location provides peace and quiet, while Listowel's amenities just 10 minutes away ensure you have everything you need. This home blends comfort, style, and convenience in one package. Schedule your showing today! **EXTRAS** Septic was replaced in 2023, the furnace in 2022, the AC in 2016, and Insulation has been upgraded in basement and attic.(40727068)(X12138216) (id:51300)
Real Broker Ontario Ltd.
134 Middleton Street
Zorra, Ontario
Freehold Vacant Townhouse With Open Concept, Three Spacious Bedrooms With Three Washroom Including a Primary 3Pc Ensuite. Hardwood Floors Throughout Main Floor. Kitchen With Granite Countertop. Very Bright Main Floor With Large Windows, 9' Ceiling. Close To All Amenities - Soccer Fields, Skate Park & Splash Pad/Lions Park & Arena. (id:51300)
Trimaxx Realty Ltd.
935 Scotland Street
Centre Wellington, Ontario
Situated on a beautifully treed 2 acre oasis right on the edge of town , this character home and property itself offers a lot of potential and possibilities. The main house at the front was built in 1911, which was seamlessly added onto the original homestead built in the 1850's. Almost 3000 square feet of finished living space, currently configured with 4 bedrooms and 3 bathrooms. Large principal rooms. Be sure to check out the online floorplans and virtual tour. The huge windows and original wood trim, beams and wood floors - well , let's just say they don't build them like this anymore. Definitely one you have to see in person to appreciate. Detached garage. Brand new heat pump heating/cooling. There is even high speed fibre optic internet here. Property will also be of interest to investors and developers. (id:51300)
Royal LePage Royal City Realty
84 Player Drive
Erin, Ontario
Introducing a Brand-New luxury home featuring a unique layout that stands out from other new builds in the area! This stunning 4-bedroom, 3.5-bathroom home offers over 2,500 sq. ft. of beautifully designed space. A grand double-door entry welcomes you into a bright and spacious interior with soaring 9-foot ceilings on the main floor, large windows, beautiful stained oak staircase, and elegant engineered hardwood flooring. The gourmet kitchen is perfect for culinary enthusiasts, while the second-floor laundry adds everyday convenience. The home features four spacious bedrooms, including a luxurious primary suite with a stunning 5-piece ensuite and a second bedroom with its own 4-piece ensuite. The unfinished basement provides limitless potential for future customization. Ideally situated just minutes from schools, parks, shopping, and dining, this home is the perfect blend of comfort and sophistication. Don't miss this incredible opportunity! (id:51300)
One Percent Realty Ltd.
301 - 263 Butler Street
Lucan Biddulph, Ontario
Step into this spacious top-floor condo, featuring a generously sized kitchen adorned with timeless ceramic tile flooring and solid wood cabinetry offering plenty of storage. Gather around the peninsula with seating for four barstools, seamlessly connecting the kitchen to the living room, which opens up to a welcoming patio. Admire the lofty 10-foot ceilings and oversized windows, providing abundant natural light throughout. Be sure to note the additional storage space and the convenient walk-in shower. The versatile den serves as an ideal nursery, guest room, or home office. Experience the simplicity of condo living in serene countryside surroundings, just a quick 20-minute drive north of London. (id:51300)
Thrive Realty Group Inc.
116 Eva Drive
Woolwich, Ontario
East Facing Modern Fully Upgraded Detached Home for Sale in Brand New Empire Home Community, Ravine Premium Size Lot, Upgraded Kitchen Cabinet With Extended Cabinet, Built in Appliances, Backsplash, Specious 4 Bedroom Each With Walking Closet, Three Full Bathrooms, With a Jack and Jill Bath Connecting The Third and Fourth Bedrooms, Master Bedroom With Ensuite, While The Second Bedroom Also Has Its Own Ensuite, Providing Convenience and Privacy. Carpet Free House, Main Floor Hardwood and Second Floor Vinyl With an Oak Staircase. 8 Ft Upgraded Glass Sliding Doors That Lead Out To The Rear Deck, Walk Out Basement With Upgraded Windows, The Layout is Exceptionally Spacious and Functional, Offering Plenty of Room for Comfortable Living. 200 Amps Wiring, 3 Camera Rough-in, EV Charging Rough-In, Beautiful Pot Light Throughout Home. 2nd Floor Laundry Room. (id:51300)
Homelife/miracle Realty Ltd
4 - 24 George Street N
Minto, Ontario
Stylish. Spacious. Surprisingly Attainable. Whether you are a first-time buyer or are looking to right-size your home, this could be your next chapter. Located in the charming town of Harriston, this property is where modern design meets small-town ease. Tucked away on a quiet dead-end street in the sought-after Harriston Heights neighbourhood, this beautifully built 3-bedroom, 2.5-bath bungaloft townhouse is a rare find that offers style, comfort, and convenience in one elegant package. Step inside to discover a thoughtfully designed, open-concept layout filled with natural light and elevated by quality finishes throughout. The gourmet kitchen is a showstopper featuring custom tile backsplash, stainless steel appliances, and a generous island, perfect for entertaining or everyday living. The main floor was made with livability in mind: enjoy the convenience of a main-floor primary suite with a walk-in closet and sleek ensuite bathroom, plus laundry and a stylish 2-piece powder room for guests. The open living and dining area flows effortlessly to the back deck the perfect place to unwind with a glass of wine as the sun sets over the western skies. Upstairs, you'll find two generous bedrooms (ideal for guests, office space, or hobbies) and a full bathroom creating a peaceful separation of space for family or visiting friends. Built by Quality Homes with attention to detail and craftsmanship, this property also includes an untouched lower level with endless potential whether you dream of a home gym, rec room, or workshop. Enjoy life at a slower pace while staying close to all the essentials. Harriston offers a strong sense of community, beautiful natural surroundings, and is just 50 minutes from Guelph, Halton Hills, and the Tri-Cities. Looking for low-maintenance luxury without the big-city price tag? This home delivers. Contact your Realtor for a private showing. (id:51300)
Exp Realty
26 Gourlay Farm Lane
Ayr, Ontario
Welcome to 26 Gourlay Farm Lane. If you are looking for your Ultimate Dream Home -you have found it! This 4 Bedroom 4 Bathroom home has been meticulously maintained and has it all. The Main floor offers an open concept layout with a stunning Gourmet Kitchen designed for entertaining or culinary experts, Oversized Island with High End Built-in Appliances. The Main floor includes a 2 piece Bathroom, an Office with a Built-in desk provides the convenience of working from home. Sliders off the Kitchen opens up to a transformed backyard including Natural Stone Counters with Granite Tops and a Built-in BBQ, and a Double Deep Fryer under a Covered Gazebo with a Retractable Projector and Screen. Enjoy evenings sitting outside under a Pergola or Covered Porch all on beautiful Interlocking Stone. No detail was overlooked. The stunning Hardwood Staircase leads to 4 generous sized Bedrooms with walk in closets and 3 full Bathrooms with Quartz Countertops and a Spacious Laundry room. This home was Built by TICE RIVER HOMES with Superior Construction, Exceptional Quality and a Pristine attention to detail using the Highest Level of Materials and Craftsmanship, 200 Amp Service – designed for the most discerning buyers. There is nothing left to do but move in. (id:51300)
RE/MAX Icon Realty
206 - 255 John Street N
Stratford, Ontario
Welcome to the Villas of Avon, where luxury meets convenience! Located on the 2nd floor, this stunning 1-bedroom + den south facing condo offers 922 square feet of elegant living space. The residence is adorned with beautiful hardwood flooring and features modern stainless appliances. Relax in your spa-like bathroom with a walk-in shower and a soothing soaker tub. Enjoy the benefits of underground parking, a fully equipped fitness centre, and a stylish party room for hosting gatherings. Guests can stay comfortably in the on-site guest suite. Located just a short walk from downtown, this condo provides the perfect blend of upscale living and urban accessibility. Do not miss this exceptional opportunity to own a piece of luxury real estate! (id:51300)
RE/MAX A-B Realty Ltd
14 Murray Hill Road
Stratford, Ontario
**Priced to Sell** Nestled in one of Stratford's rarely offered family-friendly neighborhood, featuring professionally designed interiors, this custom renovated 3-beds bungalow with 3 full baths, sits on a generous 65 x 145 ft lot that is just steps from top-rated Avon Public School and 4-minute drive to downtown, blending luxury, comfort, and everyday convenience. Step into a welcoming entryway adorned with decorative marble stone tiles, leading to elegant wood stairs with iron pickets and rich 9" wide waterproof luxury laminate flooring that flows throughout the main level. A bright, open-concept layout connects to a walkout deck and a deep, tree-lined backyard ideal for summer BBQs, kids at play, or giving your pets the space they'll love. The heart of the home is a fully rebuilt kitchen featuring soft-close cabinetry, quartz double-edge countertops and backsplash, an upgraded island with enclosed garbage bins, and brand-new top-tier stainless-steel appliances. On top of that, all bathrooms have been meticulously renovated with quartz-top vanities, designer fixtures, backlit mirrors, and a spa-like ensuite showcasing mosaic tile flooring and a glass-enclosed shower. Downstairs, the finished basement offers flexible living space with a cozy brick fireplace, luxury vinyl plank flooring, a third full bathroom with oversized glass shower, and a laundry area with new steam-cycle front-load washer, dryer, and laundry tub ideal for guests, a home office, or an in-law/nanny suite. With an attached double garage and parking for four more vehicles in the driveway, this move-in-ready home is a rare Stratford find delivering space, sophistication, and style in one beautiful package. (id:51300)
RE/MAX Metropolis Realty
115 Irishwood Lane
Brockton, Ontario
Nestled in a desirable neighborhood, this semi-detached home, built in 2022 by a Tarion local builder, offers much more living space than its exterior suggests. With two beautifully finished levels, this residence boasts numerous personal upgrades. The open concept main living space features 9 ft. ceilings and 12 ft. cathedral ceilings over living and dining areas. A well-designed kitchen, gas stove, garburator, walk-in pantry, center island, and dining area. Whirlpool stainless steel appliances are included. The stunning Sea Cliff Stone gas fireplace, complemented by California shutters in the living room add sophistication. The primary bedroom provides a large comfy retreat, complete with a walk-in closet and decadent 3-piece ensuite. Convenience is key, with main floor laundry and a second bath (4 pc). All countertops in the home are Quartz. The den/office can be transformed into an additional bedroom. 36" interior doors allow accessiblity with ease. Downstairs, you'll discover a generous rec room with 8.5 ft. ceilings, a Fusion Stone electric fireplace, a wet bar for entertaining, two spacious bedrooms and another decadent 3-pc bath, as well as a large separate storage room which can serve as a gym or playroom. The impressive backyard was designed for relaxation and enjoyment. Fully fenced (8 ft), this meticulously landscaped space provides privacy and security boasting a 30 ft x 12 ft pressure-treated deck, complete with two steel gazebos. The 10 x 10 ft solid wood garden shed on cement pad provides storage for tools and equipment. A vibrant array of perennials and trees enhance the beauty of this space. The double concrete driveway has the capacity to accommodate four vehicles, and the single garage is finished with durable Trusscore material. This property seamlessly blends comfort, functionality, and aesthetic appeal, making it perfect for discerning homeowners. (id:51300)
Exp Realty
1020 Rivers Edge Drive
West Montrose, Ontario
Secluded .75 acres of land, nestled on the rural side of West Montrose, close to the iconic covered bridge. Surrounded by lush, mature trees and a wooded hillside that wraps around the back and sides of the property, PRIVACY is assured, with neighbours just a distant presence. This low-maintenance, custom-built bungalow is protected by solid brick accentuated by vinyl board & batten exterior. Landscaping professionals designed and executed a pleasing outdoor living space. Sturdy stone walkways offer natural elegance. An expansive rear deck is the perfect place to take in the serene ambiance and variety of wildlife. Inside, you'll find warm, rich solid oak flooring throughout the main level, complemented by three cozy carpeted bedrooms and two full bathrooms. Cathedral ceilings convey a bright, airy atmosphere. The cheerful glow of a gas fireplace can be enjoyed in the living room. Large replacement windows in the living room and an updated patio door in the dining area allow abundant natural light to pour in, while providing stunning views of the surrounding landscape. The full basement includes a finished family room with laminate flooring and a charming gas stove. The remainder of the basement features a rec room, a remodeled 3-piece bath with walk-in shower, three bedrooms/flex spaces, and a separate walk-up entrance to the garage, offering potential for an IN-LAW SUITE. A chef’s kitchen, professionally created by Casey’s, has the functionality, high-quality finishes and appliances today’s foodie expects—custom stainless farmhouse/apron sink and gas range included. The updated main bath showcases quality tile and quartz finishes, plus air-jet tub, perfect for a soothing soak. With easy access to water activities and the 45-kilometer-long Kissing Bridge Trail, this property is centrally located between Kitchener-Waterloo, Guelph, Elmira, and Fergus-Elora, and is just 40 minutes from Highway 401. Don't miss the opportunity to explore this unique property! (id:51300)
RE/MAX Solid Gold Realty (Ii) Ltd.
11 Windward Way N
Ashfield-Colborne-Wawanosh, Ontario
Welcome to The Bluffs at Huron! This stunning Cliffside B model is located just a short walk from lake access and the amazing recreation center, complete with indoor pool, sauna, library, banquet hall and various entertainment rooms. This immaculate home offers numerous upgrades including tray ceiling in the living room, rich grey cabinets in the kitchen with crown moulding, pantry, center island with quartz counter top and premium appliances. Additional upgrades include wide baseboard trim, pot lights and light fixtures, California shutters and premium blinds throughout. The spacious primary bedroom sports a large walk-in closet and 3 pc ensuite bath with light in the shower. Just down the hall there is a second bedroom and main 4pc bath with lighted tub/shower. Best of all, leading from the dining room patio doors is a spacious and inviting wooden deck with gazebo, offering the utmost in outdoor entertainment and privacy! There is even a natural gas BBQ hookup!. Plenty of storage options are available in the home as well, with lots of closets and storage in the full crawl space. There is also an attached 2 car garage. This impressive bungalow is located in an upscale adult land lease community on the shores of Lake Huron, close to several golf courses as well as shopping and dining in the beautiful Town of Goderich! (id:51300)
Pebble Creek Real Estate Inc.
9307 9 Side Road
Erin, Ontario
An opportunity of a lifetime has just hit the market! Begin your dream build this year on this idyllic, 18.41 acre property that already has a brand new, custom designed, heated 1800 sq ft outbuilding. Set back on a quiet countryside road, this remarkable property exudes privacy and seclusion. A tree lined driveway takes you to an acre of cleared land, ready for all your new home ideas! There are meandering trails through the soaring trees that lead you throughout the property. Endless wildlife is for sure to be seen! Enjoy the best of both worlds as you take in all the beauty and peacefulness of nature all while being within easy reach of everyday conveniences found in Halton Hills, Caledon, Erin and Guelph. Take note that Erin's Official Town Plan is in the process of being updated which could potentially mean a severance in the distant future. This property is currently in a Managed Forestry Program which helps lower taxes and also falls under Secondary Agricultural. Inquire with me on how Agritourism opportunities can help you create your dream oasis! In addition, The location of this property is perfect as it's just off of Trafalgar Road(paved road), south of 124. Only 15 minutes to Acton Go Station, 20 minutes to Georgetown, 25 minutes to Guelph/Orangeville, 30 minutes to Brampton, 40 minutes to Oakville and Pearson Airport. Opportunity is knocking at your door as this "gem" of a property will appease even the most discerning buyer. (id:51300)
Exp Realty
Pt Lt 17 Southgate 12 Road
Southgate, Ontario
Looking for the perfect spot to build your dream home? This beautiful 6-acre country property might be just what you need. It already has solar panels in place to help with cash flow while you get started on your build. The owner is even willing to put in the driveway for you, so that's one less thing to worry about. There are lots of great local contractors around who can help bring your vision to life. Please don't walk the property without booking an appointment first. (id:51300)
Royal LePage Rcr Realty
Pt Lot 15 Louisa Street
Howick, Ontario
Bring your dream home to life. Whether you're looking to build the home of your dreams overlooking farmer's fields on the edge of a quiet community or build an investment property to flourish for retirement, here is your opportunity. Located in the quaint community of Fordwich, a quick walk to the playground, ball diamonds, tennis courts, Municipal Walking Trail, fishing in the Maitland River, downtown corner store and restaurant. Soak in peace and tranquility in your new home. This property will require septic & well. (id:51300)
Royal LePage Heartland Realty
1 - 22 Alma Street
Kincardine, Ontario
Proudly presenting Parkside Woods, 22 Alma Street lot 1 - vacant, serviced, lot. Located within a to-be-built boutique subdivision development in Inverhuron, this property is incredibly located on the doorstep of Inverhuron Provincial Park and Bruce Power, providing exciting and diverse opportunities. Surrounded by nature and serenity this 1/2 acre lot offers multiple, custom, to-be-built options that can be explored with the developers, and their agent. (id:51300)
Sutton Group - First Choice Realty Ltd.

