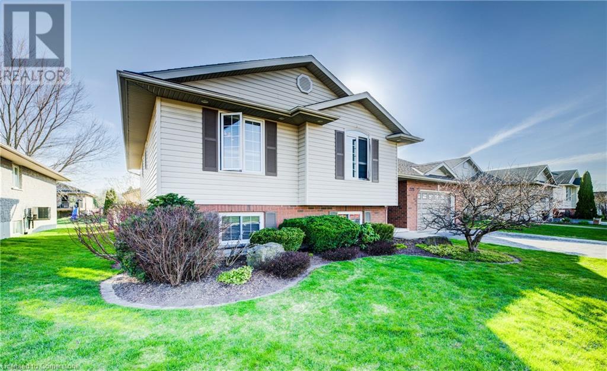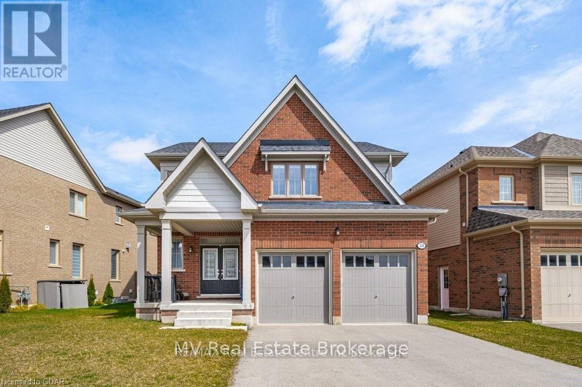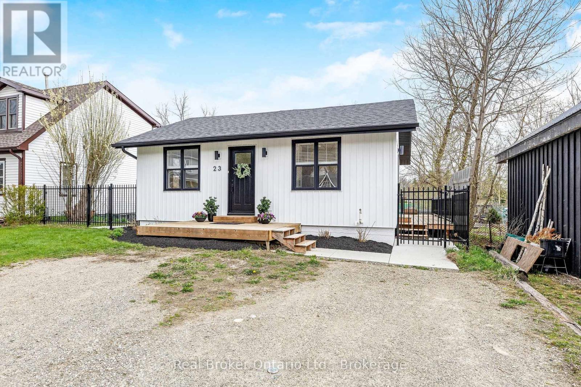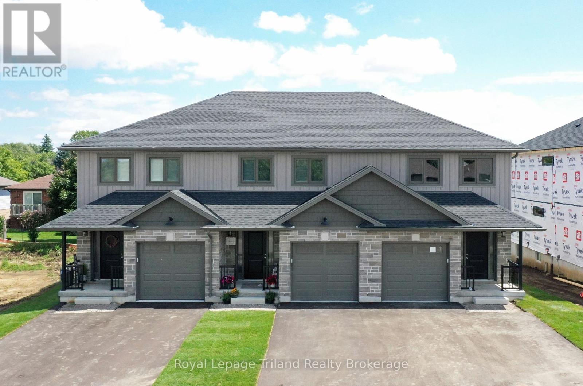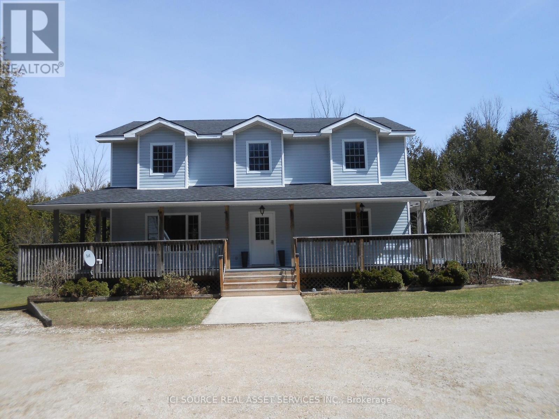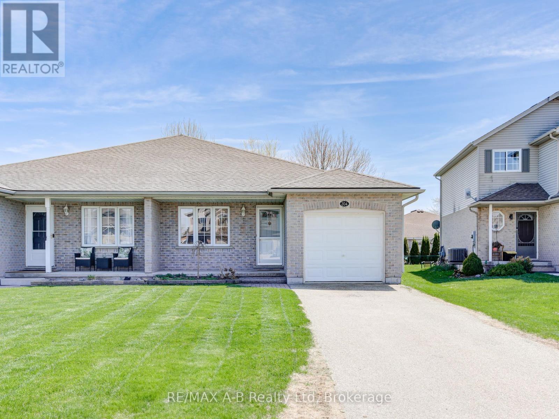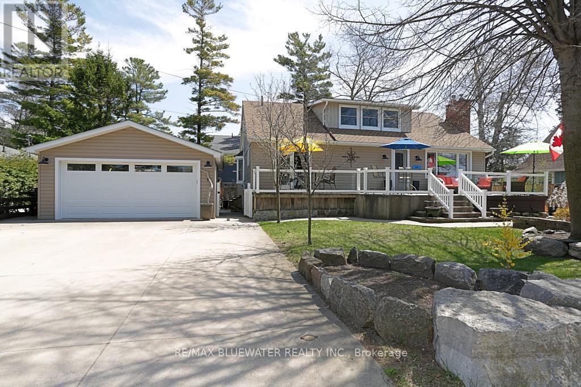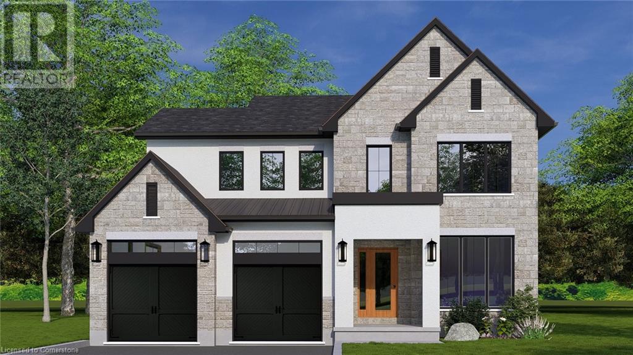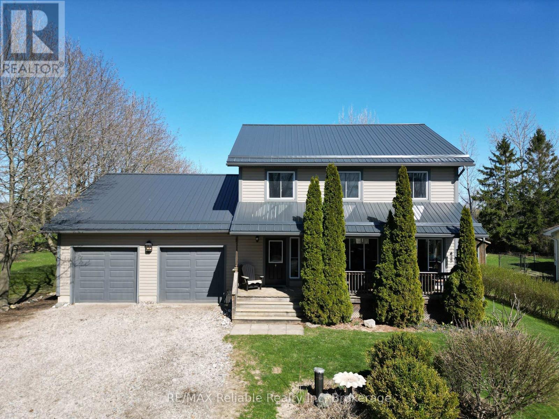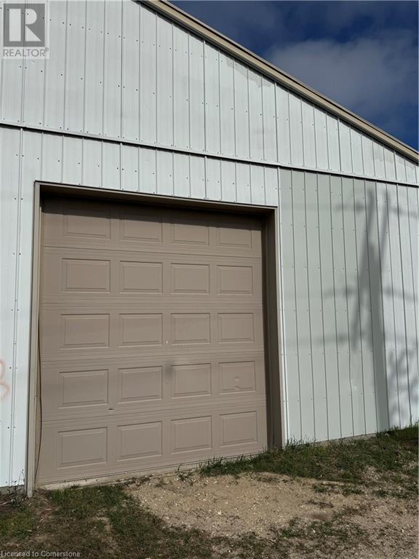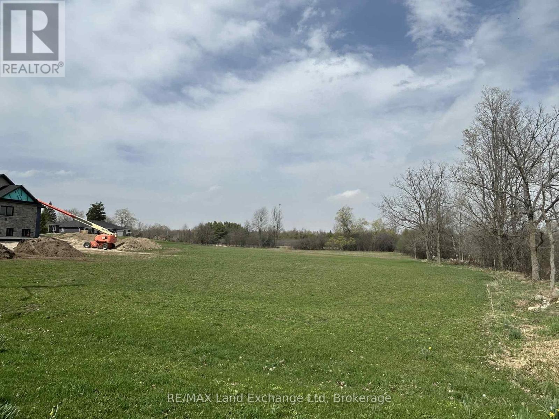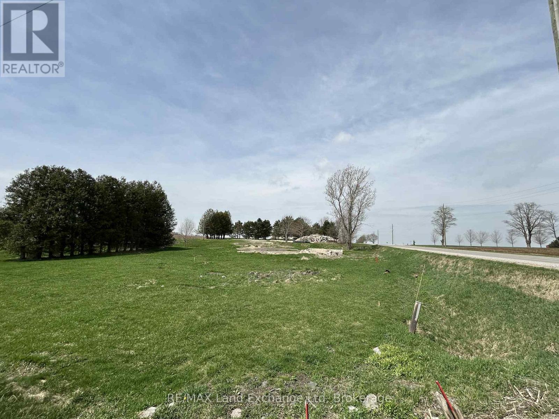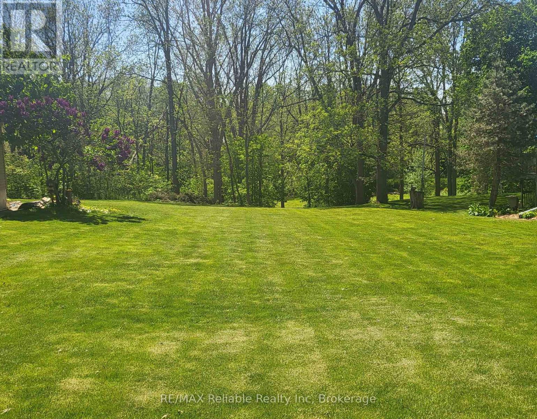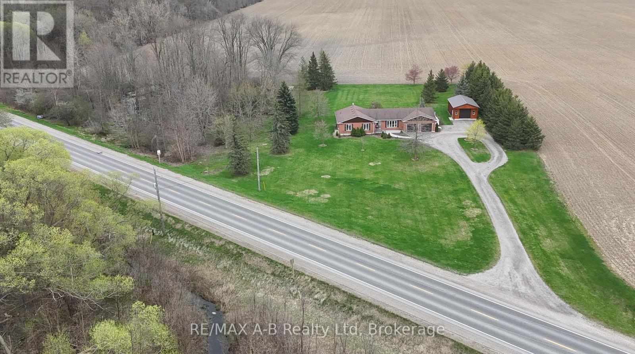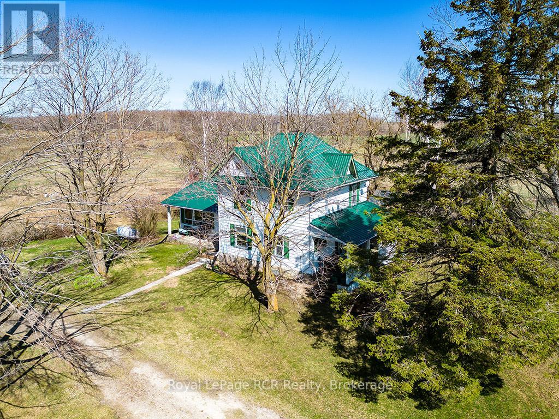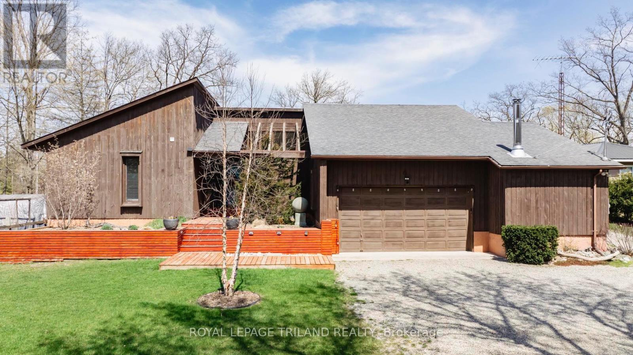Listings
225 Wendy's Lane
Mount Forest, Ontario
Welcome to this beautifully maintained raised bungalow with a purpose-built basement apartment – the perfect blend of comfort, flexibility, and quality craftsmanship! Built in 2004 by award-winning Schwindt & Sons Building Contractors, this thoughtfully designed home showcases true pride of ownership throughout. The bright and spacious main level features two generously sized bedrooms, an open-concept layout that flows effortlessly, and a large family room with a walkout to the backyard – ideal for everyday living and entertaining. A generous front foyer welcomes you with warmth, and the convenience of a main floor laundry room adds ease to your routine. Downstairs, the fully permitted, self-contained lower-level apartment offers a separate entrance, one large bedroom, a full kitchen and bath, and its own stackable laundry. With oversized windows and high ceilings, this space feels airy and inviting – perfect for extended family, guests, or as a mortgage-helper rental opportunity. Located in the peaceful, family-friendly community of Mount Forest, you’re just under an hour to Orangeville, Guelph, and Waterloo, giving you the best of both worlds: small-town charm with easy access to city amenities. Whether you’re looking to invest, nest, or share with loved ones, this versatile home offers lasting value, everyday comfort, and room to grow. (id:51300)
RE/MAX Icon Realty
128 Farley Road
Centre Wellington, Ontario
Nearly new and upgraded throughout, this stunning carpet-free home offers the perfect blend of style, comfort, and family-friendly living. Nestled in a fantastic neighbourhood, this home is just a short walk to a brand-new school, parks, and trails. An ideal location for families looking for convenience and community. Inside, the spacious, beautifully designed kitchen is the heart of the home, featuring a large center island with a sink, ample storage, and modern finishes perfect for family meals and entertaining. A formal dining room provides the perfect setting for gatherings, while the inviting living room is warmed by a cozy gas fireplace. Blinds throughout add a touch of elegance and privacy, complementing the thoughtful upgrades found in every room. Upstairs, the expansive primary suite is a true retreat, boasting a generous walk-in closet and a luxurious ensuite with double sinks, a walk-in shower, and a relaxing soaker tub, perfect for unwinding after a busy day. This exceptional home is move-in ready and offers the perfect setting for your family's next chapter. Don't miss your chance to make it yours! (id:51300)
Mv Real Estate Brokerage
1085 10th Concession Road W Unit# 91
Flamborough, Ontario
Welcome to the serene Rocky Ridge Estates! This beautifully designed 2022 modular home offers an ideal blend of comfort, style, and functionality, perfect for those seeking to downsize or get into the real estate market. Step into a bright and inviting living space that boasts modern aesthetics and an open layout, making it perfect for relaxation or entertaining. Large windows flood the room with natural light, enhancing the warm ambiance. The well-appointed kitchen features sleek cabinetry, and ample counter space, making meal preparation a delight. Enjoy casual dining at the convenient breakfast bar or in the adjoining dining area. The cozy master bedroom is designed for tranquility and rest. The bathroom offers a spacious shower, stylish fixtures, and thoughtful storage solutions. Enjoy the fresh air and beautiful surroundings on your private outdoor patio. Perfect for morning coffee, evening relaxation, or entertaining friends and family, this space adds to the charm of the home. Rocky Ridge Estates is close to Guelph, Hamilton, Cambridge, and Waterdown. Experience the joys of a close-knit neighborhood while enjoying your own private haven. Whether you’re looking for a weekend retreat or a full-time residence, this 1-bedroom, 1-bathroom modular home is a great choice. Don’t miss the opportunity to make this charming property your own! (id:51300)
RE/MAX Twin City Realty Inc.
RE/MAX Twin City Realty Inc. Brokerage-2
177 Talisman Mountain Drive
Grey Highlands, Ontario
Welcome to your private outdoor retreat! Nestled on a quiet, private road at Talisman Mountain, just 2km north of the charming Village of Kimberley and 6km from Beaver Valley Ski Club, this hillside chalet offers an incredible four-season lifestyle surrounded by nature. Imagine waking up or falling asleep to the soothing sound of the creek flowing through your backyard every day feels like a getaway. This 3-bedroom, 2-bathroom chalet is offered turn-key with furnishings included for a seamless move-in. Designed with a reverse floor plan, the bright and spacious upper level features a large kitchen with plenty of counter space and a breakfast bar, overlooking a cozy sunken living room with cathedral ceilings, a beautiful wood-burning fieldstone fireplace, and massive windows that fill the space with natural light. Sliding doors lead to a wrap-around balcony shaded by mature trees perfect for morning coffee or evenings under the stars. The master bedroom is located on the second level, while two additional large bedrooms and a full bath are found on the main floor. The ground level offers a welcoming mudroom, an unfinished walkout area ready currently used as a pilates workout area, and a small garage perfect for storing bikes, skis, and outdoor gear. One of the unique highlights of this property is the updated studio in the backyard a peaceful spot with hydro service, ideal for yoga, an art studio, or simply a serene space to reconnect with nature. Outdoor living is at its best here, with multiple decks to enjoy the scenery and views towards Beaver Valley and Old Baldy. Step outside and explore hiking, mountain biking, and cross-country skiing trails are right at your doorstep. The nearby Bruce Trail offers spectacular lookouts and endless opportunities for adventure. If you love nature, adventure, and a peaceful lifestyle, this property is calling you home. (id:51300)
RE/MAX By The Bay Brokerage
101 May Street
Guelph/eramosa, Ontario
Welcome to this beautifully updated & meticulously maintained raised bungalow in the heart of Rockwood. Featuring 3+1 bedrooms & 2 full bathrooms, this home showcases thoughtful upgrades throughout. Step into the bright foyer, where a skylight fills the space with natural light & creates a warm, welcoming first impression, leading into the open-concept living & dining area. The living room offers a coffered ceiling & a large front-facing window, while the dining area provides access to a wraparound balcony that leads to the spacious backyard, perfect for entertaining or relaxing outdoors. The kitchen is filled with natural light from a second skylight & includes a custom backsplash, a double sink, ample cabinet space, & a central island for added functionality. A third skylight brightens the main bathroom, creating a warm & inviting atmosphere. All three main floor bedrooms feature double closets & large windows; the second bedroom has direct access to the balcony, & the primary bedroom includes its own coffered ceiling for an added touch of character. The finished basement, complete with above-grade windows, offers a cozy family room with a gas fireplace (2017), a versatile fourth bedroom ideal for guests or a home office, an updated 3-piece bathroom, & a well-designed laundry room with a sink, pot lights, built-in shelving, & plenty of space for storage & folding. Step outside to a newer deck with built-in seating, overlooking a fully fenced yard with a swing gate for trailer access, covered storage, & hot tub area. With parking for five, direct garage entry, & a prime location near Rockwood Conservation (2-minute walk), schools, & parks, this home has it all. New Skylight & Stucco Removal (2023). Roof (2023). Fence (2025). New Front Steps (2025). Garage Door (2023). Window in Living Room (2021). Stairs & Deck in Backyard (2025). Furnace (2025). Newly Painted Vinyl Siding. Widened Driveway (2016). Natural Gas BBQ Hookup. Renovated Lower Bathroom (2017). A/C(2014). (id:51300)
Keller Williams Real Estate Associates
23 Main Street
Erin, Ontario
Renovated detached home on Scenic Main Street in Erin backing onto Lions Park. This delightful bungalow features a convenient side entrance leading directly into the eat-in kitchen and a main entrance opening to the separate living room overlooking the front yard. The main level includes two bedrooms and a bathroom. A separate entrance provides access to the basement, currently under renovation, with a rough-in for a full bathroom, bedroom, and recreation room. The backyard offers incredible outdoor space with plenty of green space, a deck, and direct access to Lions Park. Located on Erin's historic Main Street, this home is surrounded by quaint shops, cozy cafes, and a welcoming small-town atmosphere. (id:51300)
Real Broker Ontario Ltd.
C - 135 Wimpole Street
West Perth, Ontario
Move-in Ready..."free", and accepting offers now! Freehold (condo fee "free") 3-bedroom 3-bath 1556 sq.ft. 2-storey town (interior unit) with garage and paved driveway included in beautiful up-and-coming Mitchell. Modern open plan delivers impressive space & wonderful natural light. Open kitchen and breakfast bar overlooks the eating area & comfortable family room with patio door to the deck & yard. Spacious master with private ensuite & walk-in closet. High Efficiency gas & AC for comfort & convenience with low utility costs. Convenient location close to shops, restaurants, parks, schools & more. This home delivers unbeatable 2-storey space, custom home quality and is ready for you to move in now! Schedule your viewing today! (Note that the 3D tour, photos, and floorplans are from the model unit and may have an inverted floor plan. Front photo is of model, and finished unit is one of two interior units). (id:51300)
Royal LePage Triland Realty Brokerage
150 Wellington Street E
Wellington North, Ontario
Welcome to this stunning Century Victorian home in the heart of Mount Forest. This estate offers 4 bedrooms, 3 washrooms and ample living space. Featuring beautiful updates that keep the historic charm of the original build. This home is move in ready but also allows for the finishing of the un-updated spaces to make it your own. Between the home and lot this property offers a variety of opportunity for families, investors, businesses, builders and renovators. Walking distance to everything the town of Mount Forest has to offer. Don't miss out on your opportunity to own a one of a kind masterpiece. (id:51300)
Coldwell Banker The Real Estate Centre
188 King Street
Thames Centre, Ontario
Fully equipped Family Restaurant for Lease only. It includes building and all existing equipment A 5 year Lease with some renewal options is desirable. Restaurant has been operated successfully by the same family since the 80s and now its time to retire. Great opportunity for a restaurateur to get into business at very little cost. Security deposit for equipment will be required from tenant. Renovations possible with some owner participation in costs. (id:51300)
Exp Realty
523557 Concession 12
West Grey, Ontario
Private 2.24 acre property across from Townsend Lake. Boat access and atv/snowmobile trails down the road. Four bedroom, three bath home. Large kitchen with open concept dining room. Finished basement with two equipment/storage rooms. Ceramic and wood floors throughout. Laundry on main floor. Wraparound deck with above ground pool. Double car garage with side shop and separate easy access door. Separate shed at back of property for additional storage. Wide driveway for extra parking. New roof in2019 and new water heater (owned )in 2024. House sold as is/where is (guest bath jet tub not working).*For Additional Property Details Click The Brochure Icon Below* (id:51300)
Ici Source Real Asset Services Inc.
204 Frederick Court
East Zorra-Tavistock, Ontario
**AMAZING HOME, AMAZING VALUE** Minutes to town and located on a quiet family friendly court. Welcoming front porch and open foyer. Tons of space in this open kitchen, dining and living area, main floor laundry, and a good size yard for your children or your pets. The basement offers a large family room, office or play room and a 3 pc bath and storage space. Updates include, freshly painted, new furnace April 2025, roof 2016, kitchen flooring 2019, This home is turnkey and move-in ready, immediate possession is available. HURRY before it is SOLD! Call LA for more information. (id:51300)
RE/MAX A-B Realty Ltd
46 Hill Street
Lambton Shores, Ontario
Let your imagination run wild living a 5 min walking distance to the Grand Bend Beach, Ontario's most beautiful sunsets or 10 min walk to fine dining & shopping. Situated on a double lot, this beachside home's 1st level supports large family kitchen, fireplace, sunroom with rear entrance, 2 bedrooms plus bath. Upstairs your grand master retreat is ready for your finishing touches. Lower level has great income potential c/w kitchen, bed & bath as a spa or summer rental with private entrance. New roof (shingles & vapour). New landscaping with armour rock & concrete walkway surround. Plenty of room outside with front viewing deck, hot tub, dining pergola and heated double garage with games room. $30,000 worth of updates in 2023 including doors, radiant heat flooring and hydro throughout. Delightful sunsets and a 30 second stroll to the beach. (id:51300)
RE/MAX Bluewater Realty Inc.
160 Scott Court
East Zorra-Tavistock, Ontario
Picture Yourself in Tavistock! This delightful, meticulously maintained brick bungalow offers easy living on a desirable corner lot. Imagine pulling into your double concrete driveway and enjoying the convenience of a 1.5 car garage. Relax on the composite deck or entertain on the pavestone patio. Inside, a welcoming foyer leads to a bright, open living and dining space. The efficient galley kitchen boasts a dinette with access to the back yard, enjoy the convenience of the main floor laundry room. Two large main floor bedrooms with spacious closet space and an updated 4-pc bath await. The partially finished basement provides a spacious rec room with a cozy gas fireplace, plus a versatile extra room and 3-pc bath. Peace of mind comes with significant updates since 2006, including windows, doors, furnace, A/C, water softener, hot water heater, roof, and even a generator! The extra long driveway also adds for lots of parking for family or friends. Ideal for those seeking a comfortable and carefree lifestyle in a sought-after Tavistock location. (id:51300)
Peak Realty Ltd.
160 Scott Court
Tavistock, Ontario
Picture Yourself in Tavistock! This delightful, meticulously maintained brick bungalow offers easy living on a desirable corner lot. Imagine pulling into your double concrete driveway and enjoying the convenience of a 1.5 car garage. Relax on the composite deck or entertain on the pavestone patio. Inside, a welcoming foyer leads to a bright, open living and dining space. The efficient galley kitchen boasts a dinette with access to the back yard, enjoy the convenience of the main floor laundry room. Two large main floor bedrooms with excessive closet space and an updated 4-pc bath await. The partially finished basement provides a spacious rec room with a cozy gas fireplace, plus a versatile extra room and 3-pc bath. Peace of mind comes with significant updates since 2006, including windows, doors, furnace, A/C, water softener, hot water heater, roof, and even a generator! The extra long driveway also adds for lots of parking for family or friends. Ideal for those seeking a comfortable and carefree lifestyle in a sought-after Tavistock location. (id:51300)
Peak Realty Ltd.
39 Coulter Street
Milverton, Ontario
OPEN HOUSE: LOCATED AT MODEL HOME, 29 AVERY PLACE, MILVERTON. Welcome to 39 Coulter Street – Build Your Dream Home on a Stunning Corner Lot in Milverton! This 75.1ft wide x 119.62ft deep lot offers a rare opportunity to create a custom home in the charming community of Milverton. This property provides the perfect canvas for a thoughtfully designed residence that blends modern luxury with functional living. With Cailor Homes, you have the opportunity to craft a home that showcases architectural elegance, high-end finishes, and meticulous craftsmanship. Imagine soaring ceilings and expansive windows, an open-concept living space designed for seamless entertaining, and a chef-inspired kitchen featuring premium cabinetry, quartz countertops, and an optional butler’s pantry for extra storage and convenience. For those who appreciate refined details, consider features such as a striking floating staircase with glass railings, a frameless glass-enclosed home office, or a statement wine display integrated into your dining space. Design your upper level with spacious bedrooms and spa-inspired ensuites. Extend your living space with a fully finished basement featuring oversized windows, a bright recreation area, and an additional bedroom or home gym. Currently available for pre-construction customization, this is your chance to build the home you’ve always envisioned! (id:51300)
Royal LePage Crown Realty Services
77504 Melena Drive
Central Huron, Ontario
MOVE-IN-READY LAKEVIEW HOME NEAR BAYFIELD!! Beautiful 4+ bedroom, 3 bathroom home(2005) being offer by the original owners. As soon as you enter the front door, you get the feeling of "openess" with views of breathtaking Lake Huron from most rooms. Spacious kitchen w/island, butcher-block counters, appliances, & patio doors leading to rear deck. Tasteful wood accents thru-out the interior. Large living room, office, foyer, laundry/3 piece bathroom combo complete the main level. Up we go to the 2nd floor featuring 4 bedrooms & a roomy 4 piece bathroom. Remodelled basement apartment with kitchen & stainless appliances, bedroom, office & 4 piece bathroom. Low-maintenance exterior. Brand new metal roof. Drilled well(2021). FANTASTIC COVERED VERANDA WITH VIEWS OF THE LAKE! Natural gas heating. Attached double garage plus storage shed at rear of property. Approximately 2,800 finished sq.ft. Mature trees & landscaping. Short walk to beach access. Paved municipal road. Short 5 minute drive to Bayfield's downtown & marina. Bluewater Golf & Country Club just a short golf cart-drive away. 15 minutes to Goderich. AFFORDABLE ALTERNATIVE FOR LAKEFRONT LIVING WITH TONS OF SPACE INSIDE & OUT! (id:51300)
RE/MAX Reliable Realty Inc
87 Josephine Street
Wingham, Ontario
3000 square feet of warehouse/commercial space, with 2 loading docs one ground level and one four foot high fixed loading doc, unit will be empty upon possession. (id:51300)
Shaw Realty Group Inc.
256 Stacey Street
Morris-Turnberry, Ontario
Discover the perfect canvas for your dream home with this .845 acre building lot, ideally situated in a serene and private location at the end of a quiet dead-end street. Enjoy the tranquility of nature with green space on the east side, offering a peaceful backdrop for your future residence. Key Features: Spacious Lot: Ample space to design and build your ideal home, providing flexibility for various architectural styles and layouts.- Privacy: Nestled in a secluded area, this lot ensures peace and quiet, making it an ideal retreat from the hustle and bustle of everyday life. Build to Suit: Choose to build your own vision or collaborate with a local contractor who can bring your ideas to life, tailored to your specifications. Convenient Location: Close enough to essential amenities while offering the charm of a private setting. For more options and to explore the potential this lot holds, don't hesitate to reach out. Your dream home awaits! (id:51300)
RE/MAX Land Exchange Ltd
44553 Perth Line 86
Huron East, Ontario
Discover the perfect opportunity to build your dream home on this expansive residential building lot, boasting over an acre of land. Located in a desirable AG3 zoning area, this lot not only allows for residential development but also supports home businesses, making it an ideal choice for entrepreneurs and families alike. Key Features: Size: Over 1 acre of prime land, providing ample space for your custom home and outdoor amenities.- Zoning: AG3 zoning allows for a variety of residential uses and the potential for home-based businesses, offering flexibility to suit your needs. Highway Exposure: This lot benefits from excellent visibility and accessibility, ensuring great exposure for any home business ventures. Proximity to Amenities: Just minutes away from Listowel, you'll enjoy the convenience of nearby shopping, dining, and recreational activities while still having the tranquility of a spacious lot. Don't miss this chance to create a personalized living space that caters to both comfort and business opportunities! (id:51300)
RE/MAX Land Exchange Ltd
Pt Lt107 Victoria Terrace
Central Huron, Ontario
Are you looking for the perfect setting to build your dream home? Come and see this one-of-a-kind lot that backs onto the beautiful Bayfield River in the town of Clinton. This tree-filled riverside lot is the last of its kind in town. Boasting just under half an acre, this property is perfect for someone looking for peace and tranquillity right in their own backyard as well as being a fisherman's dream. Services, including water and sewer, are available at the street. (id:51300)
RE/MAX Reliable Realty Inc
3698 Perth Rd 113
Perth South, Ontario
Enjoy the perfect blend of peaceful country living and city convenience at this beautifully maintained property located on the very south edge of Stratford, within Perth South. Set on a private 3.28-acre lot with mature trees and approximately 2 acres of wooded space, this Royal Home offers a spacious and thoughtfully designed layout. The main floor features vaulted ceilings, a generous eat-in kitchen that flows into a cozy family room with a natural wood-burning fireplace, and a bright living/dining area with custom ash hardwood floors milled from trees on the property. Three bedrooms, a newly renovated 4-piece main bath and ensuite, main-floor laundry, and a 2-piece powder room complete the level. A southwest-facing sunroom off the family room provides serene views of the natural surroundings. The fully finished lower level includes an office, a large rec. room with a pellet stove, hobby area, and ample storage. Bonus features include ductless HVAC units, backup generator, double attached garage, and a 20' x 28' solar-powered detached shop. Click on the virtual tour link, view the floor plans, photos and YouTube link and then call your REALTOR to schedule your private viewing of this great property! (id:51300)
RE/MAX A-B Realty Ltd
573648 57b Road
Grey Highlands, Ontario
Charming 1903 Farmhouse on 151 Scenic Acres in Grey County. Step into country living with this spacious 2-storey farmhouse set on 151 acres of mixed-use land. The land includes a variety of trees and original fields outlined in fence rows. A 1977 addition expanded the home's living space, creating a large, inviting living room with a propane fireplace perfect for gathering and relaxing. The main floor features a kitchen with a breakfast nook, formal dining room, convenient main-level laundry, and a bedroom/den with a private 3-piece ensuite. Upstairs includes three additional bedrooms and a full 4-piece bath. Home features include forced air propane heating, steel roof, and vinyl siding. A classic circa 1900 bank barn is ideal for storage, animals, or future possibilities (Note: Barn currently lacks hydro and running water; it was a working beef farm until 2007.) The neighbouring farmer has used the land for years and estimates that approximately 80 acres are workable - Buyer to confirm. The farmland is currently rented for the season, and the crop is excluded from the sale; the buyer will acknowledge that the tenant has the right to access the property until the crop has been harvested. (id:51300)
Royal LePage Rcr Realty
664 Maple Street
Huron East, Ontario
Welcome to 664 Maple Street, a gorgeous 3+1 bedroom, 3 bathroom, incredible updated bungalow in the heart of Brussels with 2752 sq ft of living space and your front yard leading right up to the Maitland River. Enjoy a long list of incredible updates (2022) including a fully renovated chefs kitchen with new flooring, stunning quartz countertops and custom cabinetry with loads of storage, new lighting, spectacular tile backsplash and all new stainless steel appliances. You'll be delighted to host family and friends in this warm and inviting open-concept home, getting food and appetizers ready and still able to carry on a conversation with your guests in the living room! The main level boasts new paint throughout, with both bathrooms undergoing a renovation (2022) including new vanities and toilets for both, and gorgeous new flooring, shower, and fixtures in the main bath near the primary bedroom. All appliances are new including the fridge, gas range, dishwasher and built-in microwave, as well as the washer and dryer in the laundry room. But it doesn't stop there! The basement houses a lovely 4th bedroom for friends and family to stay over, with the balance of the finished basement boasting a massive rec room with a gas fireplace, pool table, and amazing shuffleboard court! Sitting on a huge lot, this private, spectacular home sits on 2 connected parcels of land with the second lot fronting onto the Maitland River. Bring your friends and family outside to the huge backyard featuring a 10 x 24 deck, extra-large garden shed, and fire pit for roasting marshmallows. With loads of parking and breathtaking updates, this is an incredible opportunity for waterfront living in the heart of Brussels, don't miss out! (id:51300)
Right At Home Realty
7644 Riverside Drive
Lambton Shores, Ontario
RIVERFRONT - Beautifully updated 4 Bedroom/ 3 Bath bungalow with approx 2500 sf on one level. Modern eat-in kitchen with light maple cabinets, quartz countertops and gas stove. Formal dining and living room with cathedral ceilings, gas fireplace and 3 walkouts to the back deck. Main floor family room and a loft that is currently being used as an office. Courtyard in the centre of the house allows for lots of natural light into all the principle rooms. Ceramic and hardwood floors throughout. Main floor laundry. Primary bedroom with double closets and 4-piece ensuite. Three more modest size bedrooms and 4-piece hall bathroom. Mudroom with 2-piece bath leads to the 2&1/2 car garage and man cave with wood stove. Unfinished basement from the garage provides plenty of storage. Decks on two sides of the house. Private dock. Lots of parking. Furnace (2016). Roof (2015). HWT Owned. 200amp service. Check out this private and unique sanctuary before it's gone! Only 45 Minutes from London or Sarnia. Close to marinas, trails, golf, restaurants and the pristine Port Franks beach on Lake Huron. (id:51300)
Royal LePage Triland Realty

