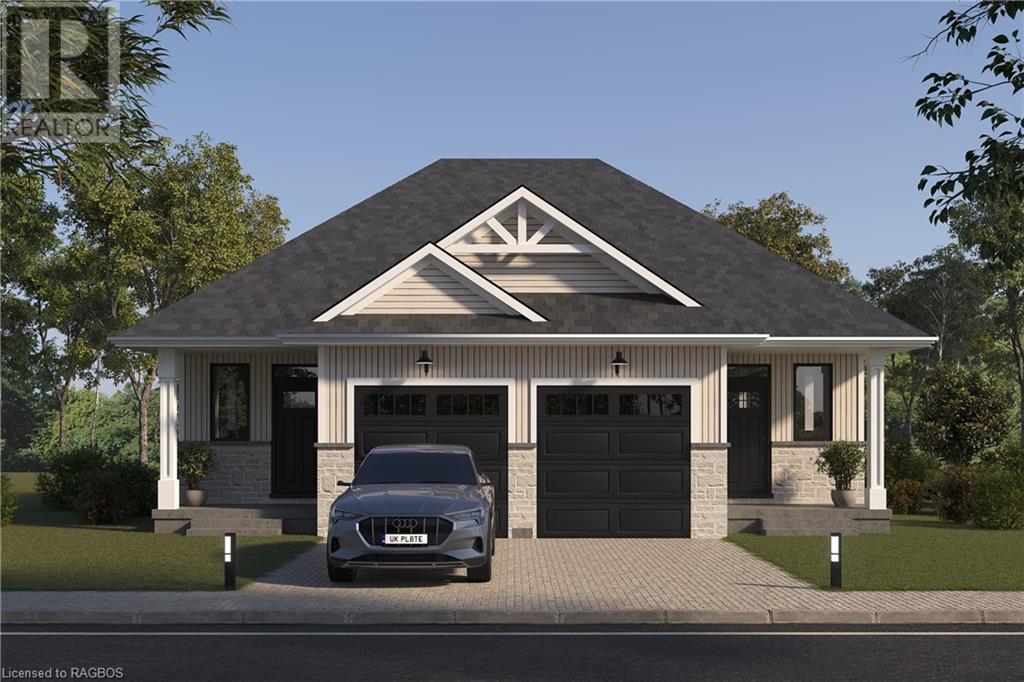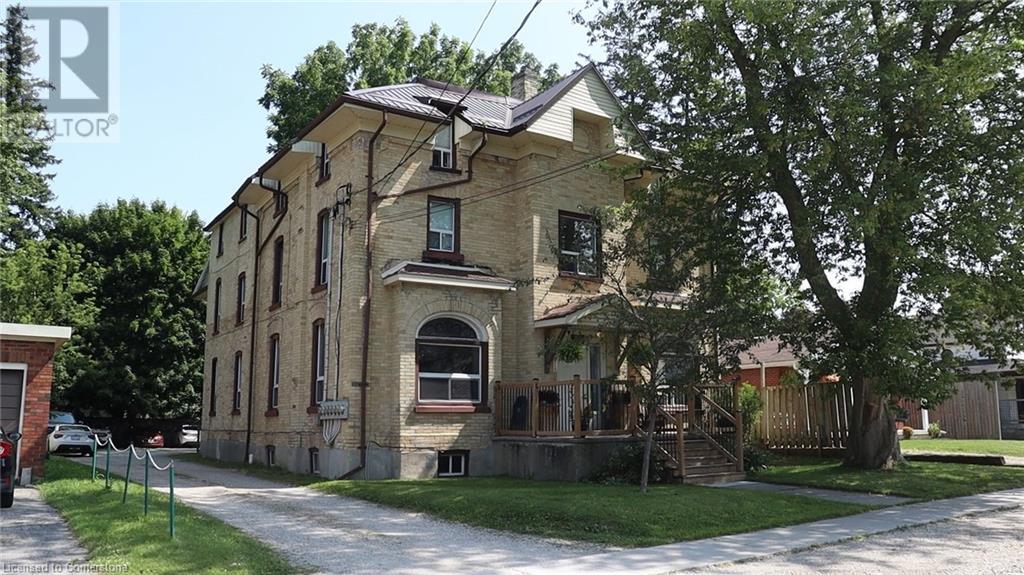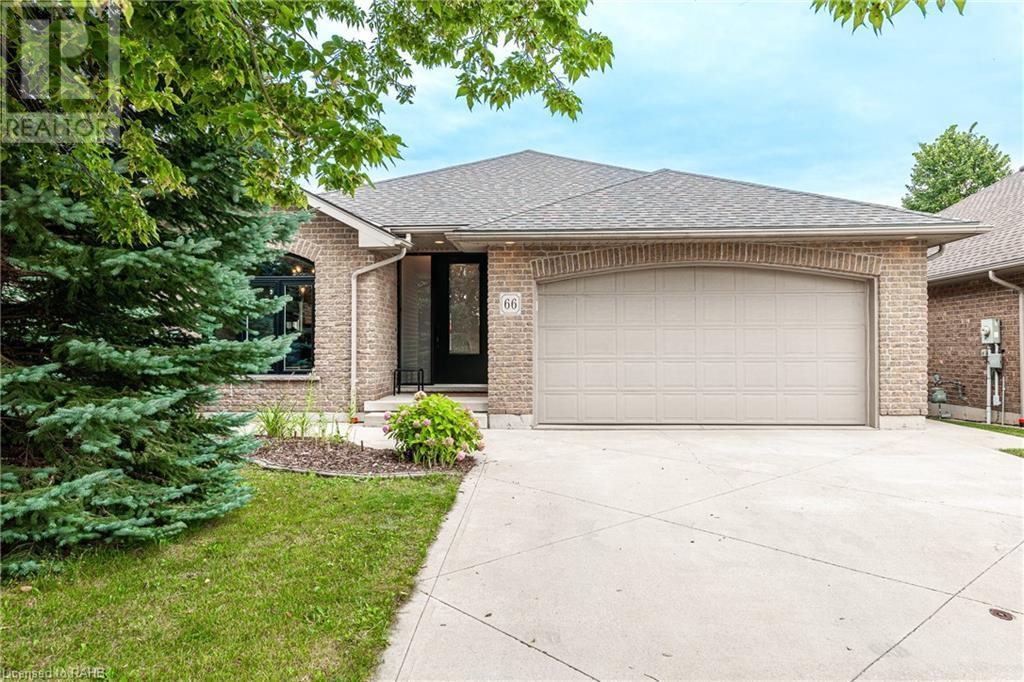Listings
206 Main Street
North Middlesex (Parkhill), Ontario
206 MAIN ST IS GEM LOCATED IN A GREAT TOWN JUST A SHORT 15-MINUTE DRIVE TO GRAND BEND. LARGE TURNKEY COMMERCIAL UNIT DRESSED TO IMPRESS FOR ALL YOUR COMMERCIAL NEEDS. FEATURES EXPOSED BRICK WITH RUSTIC MEDITERRANEAN FINISHES AND A LARGE SPIRAL STAIRCASE. TURNKEY 3 BEDROOM 2 BATHROOM APARTMENT ABOVE WITH LARGE LIVING ROOM, KITCHEN, AND BALCONY OFF THE REAR, SIMILAR FINISHING AS THE COMMERCIAL UNIT. THIS PROPERTY HAS MULTIPLE ARN'S, AND IS JUST OVER 1/2 ACRE IN SIZE, ALLOWING VARIOUS USES (STORAGE, PARKING, ETC.) A CONSECUTIVE ESTIMATE OF POTENTIAL MONTHLY RENTAL INCOME WITH VACANT POSSESSION IS APPROXIMATELY $4500.00 BASED ON CURRENT MARKET RENTS + ADDITIONAL RENTS IN THE PARKHILL AREA, LOW VACANCY RATE. A MORE IN-DEPTH CASH FLOW BREAKDOWN IS AVAILABLE UPON REQUEST. C-1 ZONING NORTH (id:51300)
Streetcity Realty Inc.
206 Main Street
North Middlesex (Parkhill), Ontario
206 MAIN ST IS GEM LOCATED IN A GREAT TOWN JUST A SHORT 15-MINUTE DRIVE TO GRAND BEND. LARGE TURNKEYCOMMERCIAL UNIT DRESSED TO IMPRESS FOR ALL YOUR COMMERCIAL NEEDS. FEATURES EXPOSED BRICK WITH RUSTICMEDITERRANEAN FINISHES AND A LARGE SPIRAL STAIRCASE. TURNKEY 3 BEDROOM 2 BATHROOM APARTMENT ABOVE WITHLARGE LIVING ROOM, KITCHEN, AND BALCONY OFF THE REAR, SIMILAR FINISHING AS THE COMMERCIAL UNIT. THISPROPERTY HAS MULTIPLE ARN'S, AND IS JUST OVER 1/2 ACRE IN SIZE, ALLOWING VARIOUS USES (STORAGE, PARKING,ETC.) A CONSECUTIVE ESTIMATE OF POTENTIAL MONTHLY RENTAL INCOME WITH VACANT POSSESSION IS APPROXIMATELY$4500.00 BASED ON CURRENT MARKET RENTS + ADDITIONAL RENTS IN THE PARKHILL AREA, LOW VACANCY RATE. A MOREIN-DEPTH CASH FLOW BREAKDOWN IS AVAILABLE UPON REQUEST. C-1 ZONING NORTH (id:51300)
Streetcity Realty Inc.
34494 Granton Line
Lucan Biddulph (Granton), Ontario
Welcome to this beautifully maintained ranch-style home nestled in the serene, family-friendly town of Granton. This charming residence boasts a thoughtfully designed layout with three generous bedrooms conveniently located on the main level. The master suite is a true retreat, featuring a spacious walk-in closet and easy access to the two additional bedrooms. Main floor laundry on the main level adds that extra bonus. The heart of the home is the open-concept kitchen, seamlessly flowing into the inviting eating area and expansive family room. The family room, with its cozy fireplace, provides a warm and welcoming space for relaxation and gatherings. Sliding doors open up to a fully fenced backyard, perfect for enjoying outdoor activities or entertaining guests on the large deck complete with gas line for BBQ.The lower level is a versatile space thats fully finished to accommodate all your needs. It includes a stylish 4-piece washroom and three large rooms that can be transformed into an entertainment area, playroom, or additional living space to suit your preferences.Additional features include a double-car garage equipped with its own furnace, ensuring comfort and convenience year-round. This home offers a blend of practical amenities and inviting spaces, making it an ideal choice for a growing family or anyone seeking a peaceful retreat in the heart of Granton. (id:51300)
Thrive Realty Group Inc.
12 Janet Street S Unit# 1
Teeswater, Ontario
Presenting The Harlow in Teeswater. Each unit at The Harlow features three spacious bedrooms and three bathrooms, providing ample room with a fully finished basement, a private garage and covered porches. The thoughtfully designed interior offers comfort and simplicity, with the opportunity to collaborate with a dedicated design team in customizing your finishes. The Harlow offers not just a house, but a place to truly call home. Start the new year in a home that’s as beautiful as it is functional. The Harlow is more than just a place to live—it’s a lifestyle choice, designed with you in mind. Estimated Move in Date: January 2025. Check out the Brochure for more details. (id:51300)
Exp Realty
12 Janet Street S Unit# 2
Teeswater, Ontario
Presenting The Harlow in Teeswater. Each unit at The Harlow features three spacious bedrooms and three bathrooms, providing ample room with a fully finished basement, a private garage and covered porches. The thoughtfully designed interior offers comfort and simplicity, with the opportunity to collaborate with a dedicated design team in customizing your finishes. The Harlow offers not just a house, but a place to truly call home. Start the new year in a home that’s as beautiful as it is functional. The Harlow is more than just a place to live—it’s a lifestyle choice, designed with you in mind. Estimated Move in Date: January 2025. Checkout the Brochure for more details. (id:51300)
Exp Realty
29 Mcdonald Street W
Listowel, Ontario
Look at this place. If you need it or want it, it is probably here and it's perfect. From the exquisite Kitchen and Dining area it is a few short steps to the raised composite deck. Enjoy your morning coffee or an evening aperitif on this secluded scenic space. Main floor boasts a separate living room beyond the kitchen, dining and sitting area. Suites galore with spa style ensuite with shower and bath, main floor laundry and an additional bathroom means everyone is looked after. Lower level has another bedroom, a workshop area with great garage and yard access. The entertainment room is a must see. All of this is protected with state-of-the-art security and is ready for you. Close to trails, close to shopping, and on over half an acre. (id:51300)
Kempston & Werth Realty Ltd.
140 Gold Street W
Dundalk, Ontario
Back To Back Semi-Detached. 1825 Square Ft. Open Concept. Will Be Built For Possession August 2024. Built-In Oversize Garage. On Demand Hot Water Tank (Rental) Excellent Layout. Quality Finishing. Full Basement Ready To Finish. (id:51300)
Royal LePage Rcr Realty
51 Shrewsbury Street
Stratford, Ontario
Exquisite and Efficient home in one of Stratford’s most sought-after neighborhoods, within walking distance to our vibrant downtown shops, restaurants and theatres! This stunning two-storey yellow brick classic has been meticulously taken back to the studs and rebuilt with modern comforts while preserving its timeless charm. The allure mounts as you step through the cobble stone paths and onto the inviting covered front porch, perfect for morning coffees or evening relaxation. Inside, you’ll find a beautifully updated space with new wiring, plumbing, and insulation throughout, ensuring peace of mind for years to come. The heart of the home is the chef’s kitchen, designed to inspire your culinary creativity. The adjoining formal dining room is adorned with a one-of-a-kind fireplace, perfect for special occasions and social gatherings. The home boasts two luxurious ensuite bathrooms with heated floors and stunning details, a convenient two-piece on the main floor, and a thoughtfully placed upper-level laundry for added convenience. Upstairs, discover an office nook for work or study, and a spectacular dressing room outfitted with floor-to-ceiling, wall-to-wall cabinetry—your wardrobe’s new best friend. The primary bedroom offers a tranquil retreat, complete with a gas fireplace and a private staircase for a touch of elegance. The low-maintenance backyard provides a very private oasis, perfect for relaxing or entertaining. And as an added bonus, the property includes a charming carriage house—ideal for in-laws, an independent grown child, Air B&B or a creative studio space. This 400 square foot bonus space with heated concrete floors is complete with a 3 piece bathroom, bedroom, kitchen and living area. This home is a perfect blend of classic beauty and modern convenience, ready for you to move in and make it your own. Don’t miss out on this incredible opportunity to live in the heart of Stratford! (id:51300)
Home And Company Real Estate Corp Brokerage
363 Inkerman Street E
Listowel, Ontario
Prime Investment Opportunity in Listowel! Welcome to 363 Inkerman Street East, a fantastic multi-residential building offering endless possibilities. This 3-storey property boasts 6 spacious units within a 7,155 square foot structure, providing ample space for tenants. Zoned R5, this building presents a unique chance to expand your real estate portfolio or develop further. Situated just steps from downtown Listowel, this property is in a prime location with grocery stores and gas stations right around the corner. Perfect for investors looking to capitalize on the growing demand for multi-family housing. For more details and to explore the potential of this incredible investment, reach out to your realtor today! (id:51300)
Real Broker Ontario Ltd.
7333 Line 34 Road
St. Columban, Ontario
Welcome to your new home at this sprawling executive brick side-split, set on just over 2 acres in the charming village of St. Columban. From the moment you pull into the laneway, you'll be captivated by the home's curb appeal, where mature landscaping and towering trees enhance the natural beauty of the property. Offering over 2500 square feet of living space, is perfect for a growing family or a retired farmer seeking the serenity of country living with the privacy of expansive farmland views. The main floor is designed to accommodate everyone, featuring a bright and airy front living room, an oversized oak kitchen with a breakfast nook/island, and an eat-in area that overlooks the stunning backyard. The main floor also includes a convenient 3-piece bath and a laundry room just off the oversized 2-car garage. A few steps up to the upper level, you'll find 3 bdrms and a full bath complete with a soaker Jacuzzi tub. Need more space, head down to the family room, which features a cozy gas fireplace and an add'l bdrm. The oversized windows on this level create a light-filled atmosphere that doesn’t feel like a typical basement. The basement offers an abundance of storage space. Step outside onto the new back deck, and you'll be amazed by the size of the backyard and the level of privacy it provides. For the hobbyist, the detached 24 x 30’ steel shed with a cement floor, heat, and hydro—ideal for a workshop or storage. This home is equipped with a generator, ensuring you’re never left in the dark. If gardening is your passion, the back garden is ready for next year's planting season. Additionally, there’s potential to sever off the back parcel/lot for extra income or to lease to a local farmer. Located within an easy commute to Stratford, Kitchener-Waterloo, and just a short drive to the beautiful shores of Lake Huron, this property offers the best of country living with the convenience of nearby amenities. (id:51300)
Royal LePage Heartland Realty (Seaforth) Brokerage
208 Woolwich Street S Unit# Ll14
Breslau, Ontario
Welcome to Joseph's Place, a four year old, four story building in Breslau with a small town feel which is on the outskirts of Kitchener and Guelph. The two bedrooms and two bathrooms is in a 954 sq ft unit with a well laid out floorplan that's carpet free and equipped with quartz countertops. Amenities include a Fitness Centre, Large Social Lounge with Gaming and Kitchen, and an Outdoor Sitting Area. Rarely do apartments come up for Rent in this Luxury Building. (id:51300)
RE/MAX Real Estate Centre Inc Brokerage
66 Abraham Drive
Stratford, Ontario
Welcome to 66 Abraham Drive. Located in the north end of Stratford this wonderful bungalow is sure to impress! The main floor features an excellent family friendly layout with hardwood floors, a gas fireplace, main floor laundry, dining area and large open kitchen. Large primary bedroom with a 3 piece ensuite, a walk-in closet and separate entrance to the backyard. Turn on the gas fireplace and get cozy with family and friends while relaxing in the rec room found in the basement. You can also find 2 additional bedrooms, 3 piece bath, an office, cold room, and large utility room with ample space for storage. Fully fenced in back yard for privacy, with a hot tub, and a large deck is great for entertaining. Recent upgrades include 200 amp services (21), Water softener (22), Hot tub, garage rough-in for EV, exterior windows, doors, heat pump, furnace, attic insulation upgrade (23). (id:51300)
Royal LePage NRC Realty












