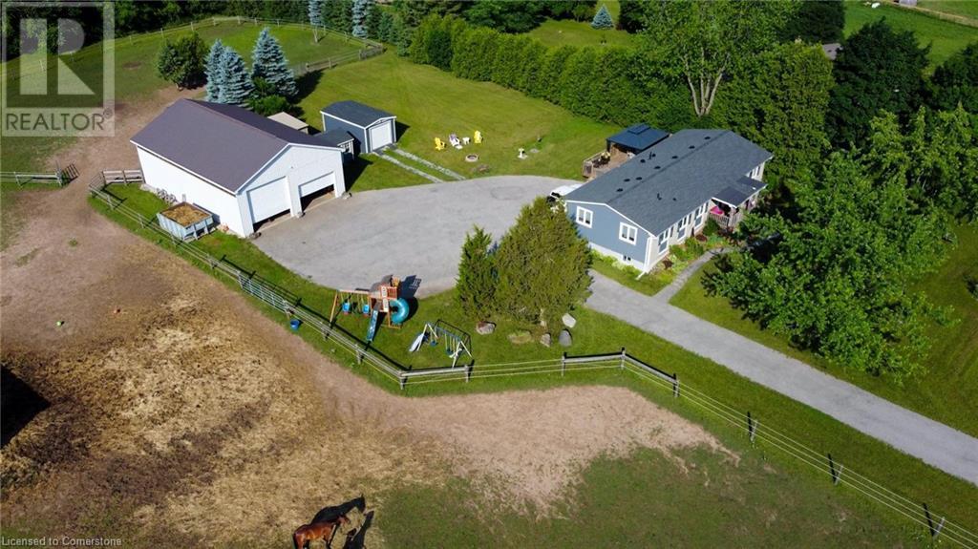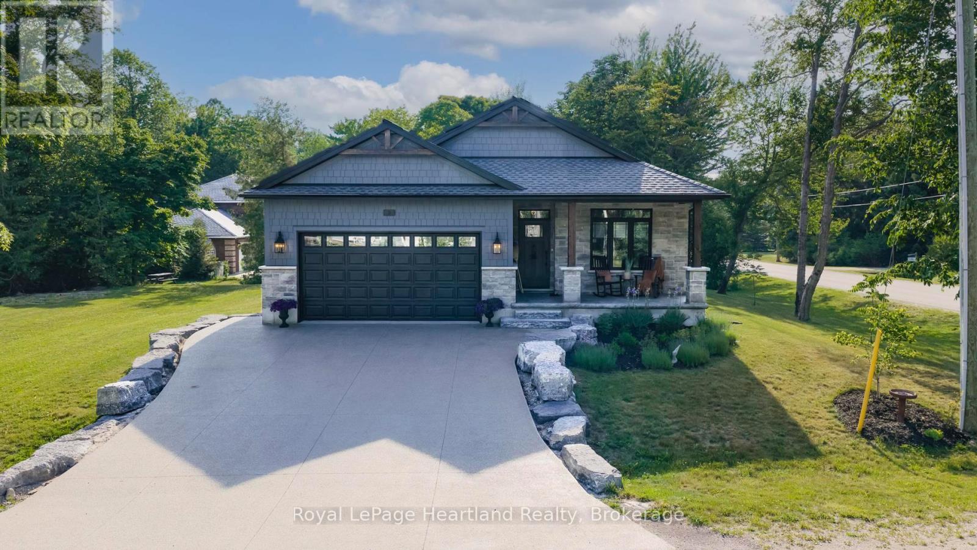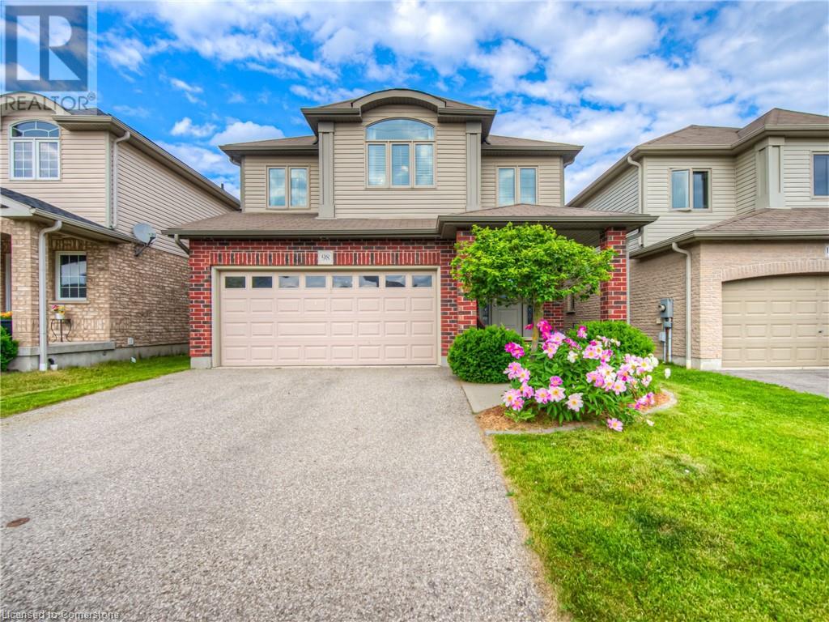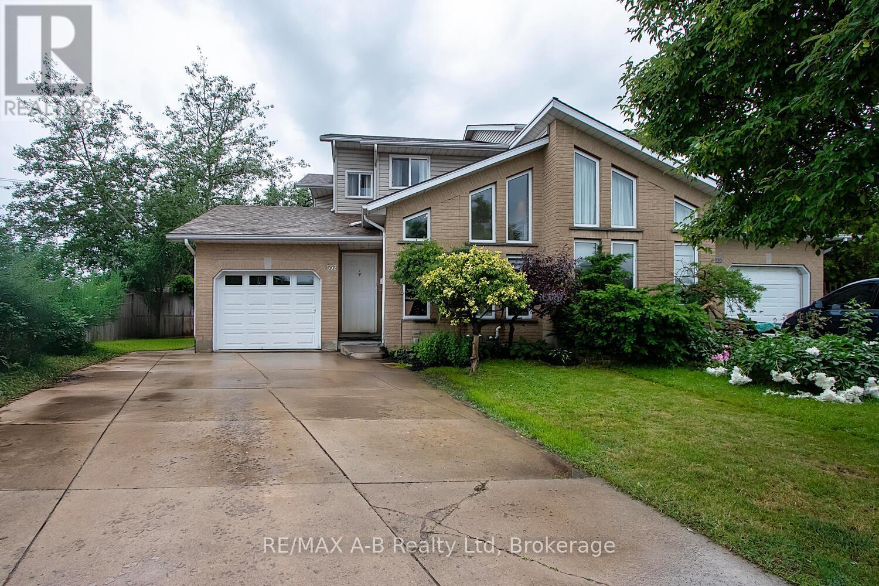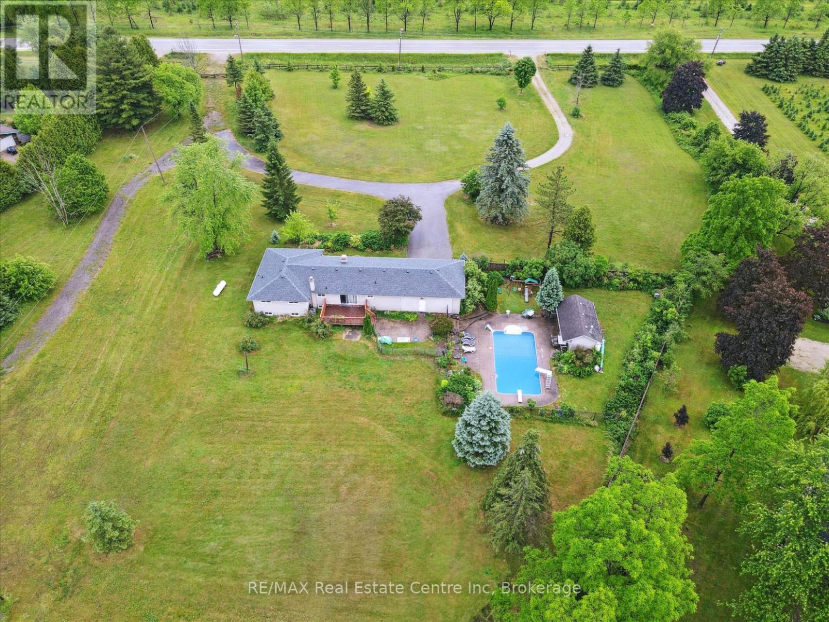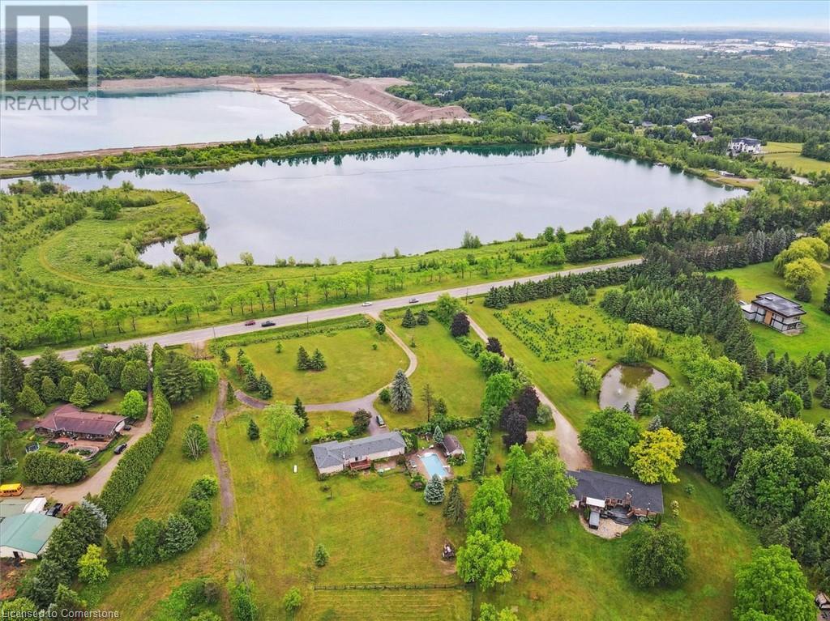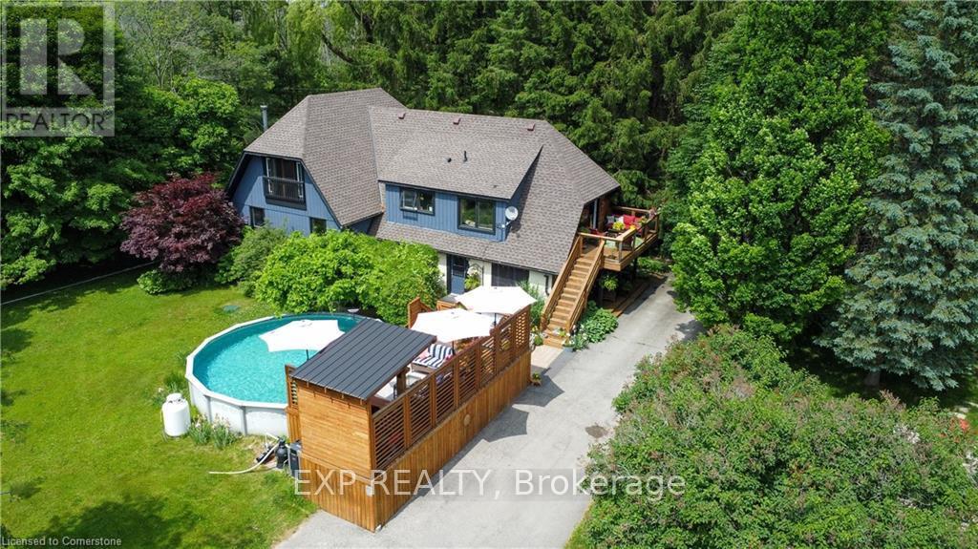Listings
3988 Hwy 6
Puslinch, Ontario
Renovated 3+1 bdrm bungalow W/prof finished in-law suite on 3-acres W/lush pastures & massive 50 X 30ft garage/workshop W/3 stalls–ideal for hobbyists, equestrians or family looking to supplement large portion of mtg W/potential boarding income! Mins from 401 & amenities of South Guelph, this rare gem delivers best of rural charm & modern convenience! Detached garage/workshop features 3 stalls W/handcrafted dbl Dutch doors (back & front of stall) W/access to garage & pasture & heated water buckets. It offers electric hoist & space for equip, tools & toys. Fenced pastures W/electric fencing & large lean-to shelter make this an ideal setup for horse lovers/hobby farmists or those looking to generate extra income. There is a hay shed, storage shed & 1-car garage outbuilding. Every inch of home has been reimagined & rebuilt from the studs up 6 yrs ago offering all benefits of a new build without sacrificing character. Step onto covered front porch & into light-filled living space that exudes warmth & comfort. LR W/hardwood, rustic solid wood beams & floor-to-ceiling stone fireplace W/barnwood mantel. Kitchen W/white cabinetry, leathered granite counters, stone backsplash, S/S appliances, gas stove & island W/bar seating. Ultraviolet lighting for water purification & Fibre optic internet! Primary suite W/4 windows, bench seat, ample closet space & ensuite W/dbl quartz vanity & W/I glass shower. 2 add'l bdrms, main bath & laundry round out main level. Bsmt offers prof finished 1-bdrm in-law suite-flexible living for multigenerational families, guests or teens. Space boasts laminate floors, pot lighting, kitchen, sep laundry & 4pc bath. Host BBQs on back deck W/propane BBQ hookup, gather around fire pit or unwind in front garden W/working well hand pump & shaded sitting area under mature trees. Long driveway & rolling lawn complete enchanting scene. Mins to Morristons restaurants & bistros. 10-min to amenities of south end Guelph & less than 30-min to Hamilton (id:51300)
RE/MAX Real Estate Centre Inc.
3988 Hwy 6
Puslinch, Ontario
Renovated 3+1 bdrm bungalow W/prof finished in-law suite on 3-acres of pastures & massive 50 X 30ft garage/workshop W/3 stalls–ideal for hobbyists, equestrians or family looking to supplement large portion of mtg W/potential boarding income! Mins from 401 & amenities of South Guelph, this rare gem delivers best of rural charm & modern convenience! Detached garage/workshop features 3 stalls W/handcrafted dbl Dutch doors (back & front of stall) W/access to garage & pasture & heated water buckets. It offers electric hoist & space for equip, tools & toys. Fenced pastures W/electric fencing & large lean-to shelter make this an ideal setup for horse lovers/hobby farmists or those looking to generate extra income. There is a hay shed, storage shed & 1-car garage outbuilding. Every inch of home has been reimagined & rebuilt from the studs up 6 yrs ago offering all benefits of a new build without sacrificing character. Step onto covered front porch & into lightfilled living space that exudes warmth & comfort. LR W/hardwood, rustic solid wood beams & floor-to-ceiling stone fireplace W/barnwood mantel. Kitchen W/white cabinetry, leathered granite counters, stone backsplash, S/S appliances, gas stove & island W/bar seating. Ultraviolet lighting for water purification & Fibre optic internet! Primary suite W/4 windows, bench seat, ample closet space & ensuite W/dbl quartz vanity & W/I glass shower. 2 add'l bdrms, main bath & laundry round out main level. Bsmt offers prof finished 1-bdrm in-law suite-flexible living for multigenerational families, guests or teens. Space boasts laminate floors, pot lighting, kitchen, sep laundry & 4pc bath. Host BBQs on back deck W/propane BBQ hookup, gather around fire pit or unwind in front garden W/working well hand pump & shaded sitting area under mature trees. Long driveway & rolling lawn complete enchanting scene. Mins to Morristons restaurants & bistros. 10-min to amenities of south end Guelph & less than 30-min to Hamilton (id:51300)
RE/MAX Real Estate Centre Inc.
33 Allan Street
Minto, Ontario
Here is great opportunity to purchase your first home, new beginning home or family home. This 3 bedroom, 2 bath home provides a welcoming atmosphere from the moment you arrive, with a well maintained brick exterior, flourishing flower beds and updated decking all situated on a large 82 x 164 lot. Enjoy relaxing and hosting friends and family on the large & private back deck as the kids play in your massive backyard. Cozy up by the fireplace in the main floor family room complete with updated flooring (2025), wood stove and ample natural light. The remainder of the main floor is finished with an updated kitchen (2019) & dining room, main floor laundry, 3 pc bath and good sized bedroom. Two well sized bedrooms, 5 pc bath and ample storage are all found on the second level of the home. A metal roof & recently shingled roof (2020), newer furnace (2017) & water heater (2024), 200 amp breaker panel, attached garage plus enough parking space for your vehicles, the boat and RV are just a few of the added bonuses. If you are ready to make the move and enjoy home ownership in a quiet community walking distance to the walking trail, playgrounds, sports fields, downtown shopping and dining, community centre, medical centre, library and arena, reach out to today to view what could be your new home at 33 Allan St W, Clifford. (id:51300)
Royal LePage Heartland Realty
3 Eugene Street
Bluewater, Ontario
Exquisite Custom Home in Bayfield with Versatile Income Potential! Welcome to 3 Eugene Street- an extraordinary John Meinen custom-built stone home, completed in 2023, where elegance, quality, and versatility come together. Nestled on a 121 ft wide lot in the sought-after village of Bayfield, this property offers the best of both worlds: a perfect year-round home or a stunning cottage getaway, complete with a fully finished lower-level suite ideal for multi-generational living or added income potential.From the moment you arrive, the curb appeal is undeniable. Professionally landscaped with armour stone, a sleek black front door, & a concrete driveway, the exterior is polished and welcoming.The covered front porch invites you to sit & stay awhile. Step inside to an open-concept main floor that exudes warmth & luxury. The custom kitchen features quartz countertops, a butcher block island, and stainless steel appliances perfect for cooking and entertaining.The living space flows seamlessly into the dining and lounge areas, creating a bright & airy atmosphere. With 2 bedrooms on the main level, the primary suite is a true retreat offering a spa-like ensuite with a tiled shower, double sinks, a soaker tub, and a large walk-in closet conveniently connected to the laundry area. Need more space or income potential? The fully finished lower level offers a separate suite with its own entrance from the garage. Boasting a full kitchen with island, open-concept living space, 2 bedrooms, and a full bath, this area is perfect for an in-law suite or monthly income unit. Prefer to keep it all for yourself? A connecting door inside the home makes it easy to convert back to a single-family residence. Relax in the evenings on your back porch swing and take in Bayfield's sunsets. Located just a short walk to Bayfield's shops, restaurants, and beach, this home is ready for you to settle in and enjoy life by the lake with the bonus of income potential to enjoy the finer things in life. (id:51300)
Royal LePage Heartland Realty
98 Avery Crescent
Breslau, Ontario
Welcome to your next home in the heart of Breslau—nestled on a peaceful, family-friendly crescent where kids can play safely and neighbours feel like friends. This beautifully maintained property offers over 2,800 square feet of thoughtfully designed living space, featuring 3 spacious bedrooms and 3.5 bathrooms. The main floor boasts an open-concept layout that’s ideal for hosting gatherings or simply enjoying everyday life. The kitchen is a true standout, complete with sleek stainless steel appliances, a built-in oven and stovetop, granite countertops, and an abundance of cabinetry. The large peninsula with breakfast bar is perfect for casual meals or morning coffee, and a sliding door leads directly to the backyard for seamless indoor-outdoor living. Soaring two-storey ceilings in the Great Room flood the space with natural light, creating a bright and airy atmosphere that’s both inviting and elegant. Upstairs, you’ll find three generous bedrooms, including a serene primary suite with a walk-in closet and a private ensuite bath. The lower level is fully finished and designed for versatility—with a cozy rec room, home gym, bar area, and an additional full bathroom featuring an oversized glass shower. Whether you’re binge-watching movies or hosting poker night, this level offers the perfect spot to unwind or entertain. Outside, the private, fully fenced yard offers peace of mind for families with kids or pets, while the patio area is ideal for barbecues, evening drinks, or simply relaxing after a long day. A true bonus is the oversized 25X18.2' insulated garage, comfortably fitting two vehicles with extra room for storage—plus driveway parking for two more. Say goodbye to winter scraping! This home truly has it all—space, comfort, style, and a location that balances quiet living with easy access to everything you need. Come see it for yourself! (id:51300)
RE/MAX Twin City Realty Inc.
178 Gilmour Drive
Lucan Biddulph, Ontario
Located in a family-friendly neighbourhood in the town of Lucan, an easy commute to London, this 4-bedroom, 3.5-bathroom home backs onto a field and offers comfort, space, and convenience. Close to schools, parks playgrounds, walking trails, and all of Lucan's local amenities, its the perfect place to call home. The exterior features an insulated double garage, concrete driveway, and a charming front porch. Inside, you'll find a bright foyer, a convenient 2-piece bathroom, functional mudroom with built-in bench and a cozy living room with a gas fireplace. The gourmet kitchen includes granite countertops, an island, and included appliances, flowing into the dining area with patio doors leading to a covered back deck complete with privacy shutters. The fully fenced yard includes an Arctic Spa hot tub perfect for relaxing or entertaining. Upstairs, the spacious primary suite overlooks the backyard and features a walk-in closet and a private ensuite with a glass shower and double vanity with granite countertops and a closet. Two additional bedrooms with closets, a full 4-piece bathroom, and a laundry room with another closet complete the second level. The recently finished basement adds even more living space, with upgraded soundproofing in the ceiling and luxury vinyl plank flooring throughout. It includes a large family room with a built-in electric fireplace, an additional bedroom or office, and a 3-piece bathroom with a shower. There's also plenty of storage space. This move-in ready home offers the perfect mix of indoor comfort and outdoor charm in a growing community. (id:51300)
Royal LePage Triland Realty
552 Nelson Street
Stratford, Ontario
Welcome to this beautifully updated semi-detached legal duplex home, ideally situated at the end of a quiet cul-de-sac just steps from schools, parks, and local amenities. This property offers a fantastic opportunity for both homeowners and investors a like. The main level features 3 spacious bedrooms and 1.5 bathrooms, showcasing numerous upgrades including modern lighting, flooring, fresh paint, updated bathroom vanities, and a stylish new garage door. The living space flows effortlessly, offering a bright, welcoming atmosphere for everyday living and entertaining. Downstairs, you'll find a legal 1-bedroom, 1-bathroom apartment with its own entrance perfect as an income-generating suite or a private in-law setup . Additional highlights include a newly added outdoor shed for extra storage and a deep backyard ideal for kids or pets. Whether you're looking to live in one unit and rent the other, or simply want space for extended family, this property offers versatility and long-term value. (id:51300)
RE/MAX A-B Realty Ltd
7648 Wellington Rd 34 Road
Puslinch, Ontario
Countryside retreat W/resort-style backyard & stylish, modern updates just mins from South Guelph & 401! This warm & welcoming home offers perfect blend of space, luxury & comfort on beautiful property W/heated saltwater pool, sauna-equipped cabana, deck & patio made for entertaining & relaxation! Step into sun-drenched living room where grand picture window bathes space in natural light & laminate floors set the tone for comfort & style. 2-way fireplace connects living room & family room creating cozy vibe & ideal layout for relaxing evenings & memorable gatherings. Open-concept kitchen & dining area W/white cabinetry, S/S appliances & waterfall quartz island W/bar seating. Whether you're cooking or hosting friends the seamless flow to oversized deck through sliding glass doors offers ideal indoor-outdoor living. Primary suite W/large windows, ample closet space & laminate flooring. There are 3 other bdrms offering flexibility for family, guests or work-from-home setups. Spa-inspired main bath W/marble floor, quartz dbl vanity & glass W/I shower. 2pc bath off main area features quartz & marble finishes. Finished bsmt W/rec room, rustic beams, 2 windows, electric fireplace & brick wainscotting. A sep room is ideal for gym, office or hobby room while 3pc bath & laundry complete this level. With sep garage entrance the space can easily be converted into income-generating suite or in-law setup! Home offers 200amp panel, fibre optic internet, 2022 roof, 2024 HWT & oversized 2-car garage W/high ceilings perfect for cars, storage or workshop. Outside a large wood deck & concrete patio wrap around fenced-in saltwater pool. Enjoy a drink at the cabana W/wet bar & electric sauna. New pool liner 2025 ensures yrs of worry-free enjoyment. Down the road from Aberfoyle Mill Restaurant & Antique Market. 5-min to South Guelphs shops, restaurants, fitness & 4-min to 401 W/easy access to Milton, Mississauga & Toronto. True sanctuary offering luxury, flexibility & unbeatable location (id:51300)
RE/MAX Real Estate Centre Inc
7648 Wellington Rd 34
Puslinch, Ontario
Countryside retreat W/resort-style backyard & stylish, modern updates just mins from South Guelph & 401! This warm & welcoming home offers perfect blend of space, luxury & comfort on beautiful property W/heated saltwater pool, sauna-equipped cabana, deck & patio made for entertaining & relaxation! Step into sun-drenched living room where grand picture window bathes space in natural light & laminate floors set the tone for comfort & style. 2-way fireplace connects living room & family room creating cozy vibe & ideal layout for relaxing evenings & memorable gatherings. Open-concept kitchen & dining area W/white cabinetry, S/S appliances & waterfall quartz island W/bar seating. Whether you’re cooking or hosting friends the seamless flow to oversized deck through sliding glass doors offers ideal indoor-outdoor living. Primary suite W/large windows, ample closet space & laminate flooring. There are 3 other bdrms offering flexibility for family, guests or work-from-home setups. Spa-inspired main bath W/marble floor, quartz dbl vanity & glass W/I shower. 2pc bath off main area features quartz & marble finishes. Finished bsmt W/rec room, rustic beams, 2 windows, electric fireplace & brick wainscotting. A sep room is ideal for gym, office or hobby room while 3pc bath & laundry complete this level. With sep garage entrance the space can easily be converted into income-generating suite or in-law setup! Home offers 200amp panel, fibre optic internet, 2022 roof, 2024 HWT & oversized 2-car garage W/high ceilings perfect for cars, storage or workshop. Outside a large wood deck & concrete patio wrap around fenced-in saltwater pool. Enjoy a drink at the cabana W/wet bar & electric sauna. New pool liner 2025 ensures yrs of worry-free enjoyment. Down the road from Aberfoyle Mill Restaurant & Antique Market. 5-min to South Guelph’s shops, restaurants, fitness & 4-min to 401 W/easy access to Milton, Mississauga & Toronto. True sanctuary offering luxury, flexibility & unbeatable location (id:51300)
RE/MAX Real Estate Centre Inc.
5794 Tenth Line
Erin, Ontario
Discover unparalleled privacy on this remarkable 8-acre estate, where nature and lifestyle blend seamlessly. This property offers an exceptional living experience, surrounded by walking trails perfect for year-round adventures, including snowshoeing in the winter. With no neighbors in sight, you'll enjoy complete tranquility and seclusion. The centerpiece of this estate is the stunning four-bedroom, three-bathroom home (2+1) with a one-of-a-kind design. A striking spiral staircase takes center stage, adding architectural charm. The natural light floods every corner, creating a warm and inviting ambiance. While the top-floor balcony invites you to savor your morning coffee amidst picturesque views. The expansive primary suite offers abundant storage and space with tons of potential and room to add your own spa like ensuite in the future. Entertain effortlessly in the spacious living areas or take the gathering outdoors to the above-ground heated pool. Car enthusiasts and hobbyists will marvel at the shop, which doubles as a two-car garage. This is more than a home its a private sanctuary where you can immerse yourself in nature and create unforgettable memories. Whether you're exploring the trails, hosting friends and family, or simply relaxing in your own oasis, 5794 10 Line is truly unlike any other. (id:51300)
Exp Realty
22 Rustic Oak Trail
North Dumfries, Ontario
Welcome To 22 Rustic Oak Trail! A Premium 2761 sqft detached home is nestled in the Picturesque Town Of Ayr. Located Only few Mins Drive From Cambridge & Kitchener, Mins To 401, Walk To Brand New Park Around The Street. This stunning home features 4 bedrooms and 4 bathrooms and an office that can easily be converted into an in-law suite or 5th bedroom. The open-concept kitchen and living area with high ceilings is perfect for entertaining. The gourmet kitchen boasts ample storage, an eat-in island, built-in stove top microwave, and a large walk-in pantry. Enjoy 6-car parking and upgraded laundry room, conveniently located near all bedrooms, includes a laundry sink and stylish tile flooring. The luxurious master suite features a walk-in closet and an ensuite with a soaker tub, double sinks, and a tiled shower. Don't miss your change to call this exceptional Property home. (id:51300)
Homelife/miracle Realty Ltd
323 Orr Street
Stratford, Ontario
Welcome to this beautifully crafted, brand-new 3-bedroom bungalow, built by Summit Peak Homes, that combines style, comfort, and functionality. From the moment you step inside, you'll be impressed by the porcelain floors and the striking feature wall with a bench in the front foyer, a perfect introduction to the thoughtful details found throughout the home. The open-concept layout features rich hardwood flooring and a warm, inviting great room with an elegant electric fireplace. The modern kitchen is a chef's dream, complete with a spacious pantry, stylish cabinetry, and ample prep space. The primary suite is a true retreat, boasting a fabulous 5-piece en-suite with porcelain floors, a double vanity, a soaking tub, and a glass shower. Two additional bedrooms and another 4-piece bathroom offer flexibility for family, guests, or a home office. This spacious, unfinished basement offers a blank canvas with endless possibilities. With direct access from the garage, it's already equipped with rough-ins for a second laundry area, a kitchen, and your choice of a 3 or 4-piece bathroom. Large egress windows provide ample natural light and meet safety requirements for future bedrooms. Whether you're looking to create additional living space, an in-law suite or a multi-generational setup, the groundwork is already in place to bring your vision to life. Enjoy outdoor living on the covered deck, ideal for morning coffee or evening entertaining. A double attached garage adds convenience and extra storage space. This is single-level living at its finest, move-in ready and waiting for you to call it home! (id:51300)
Sutton Group - First Choice Realty Ltd.

