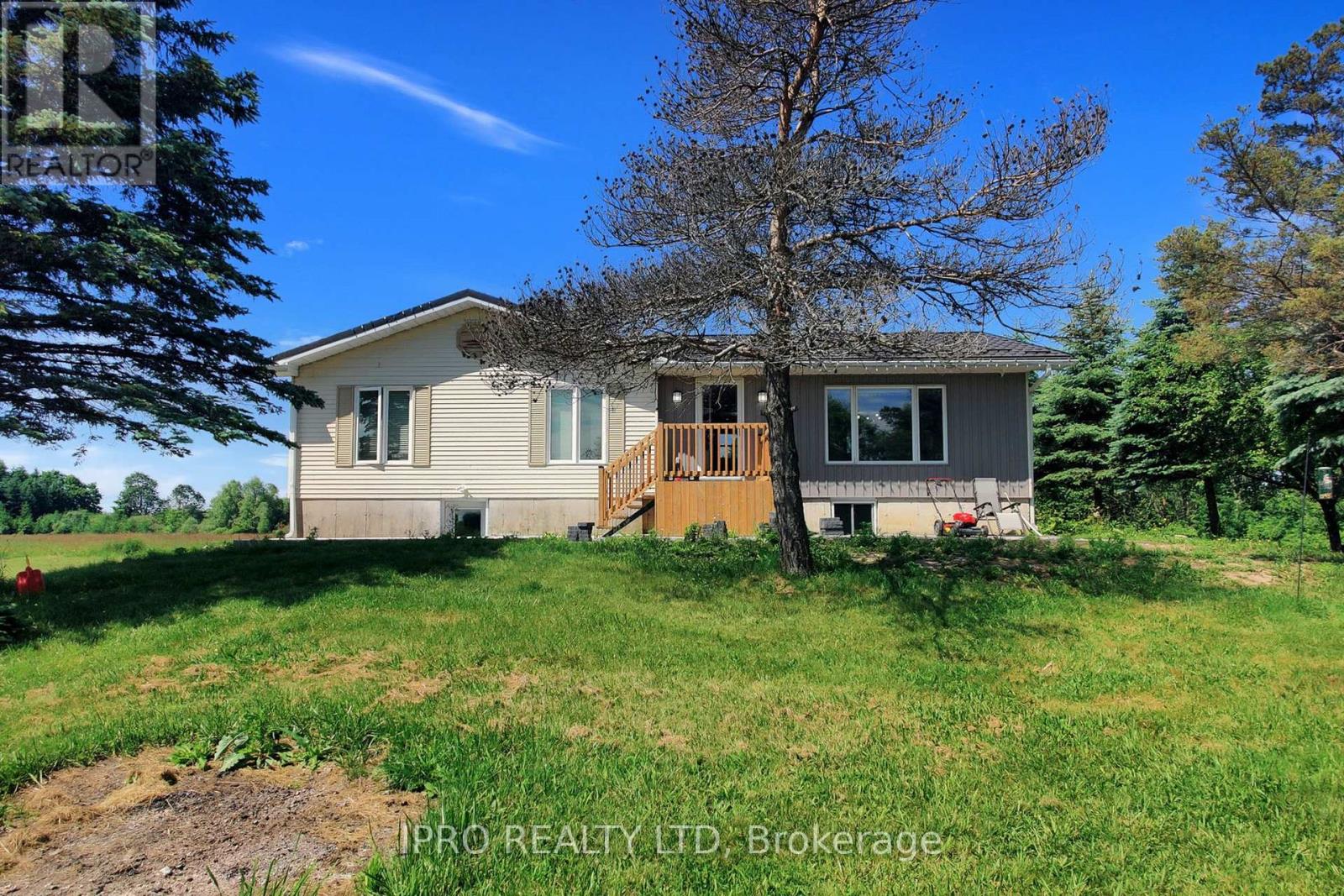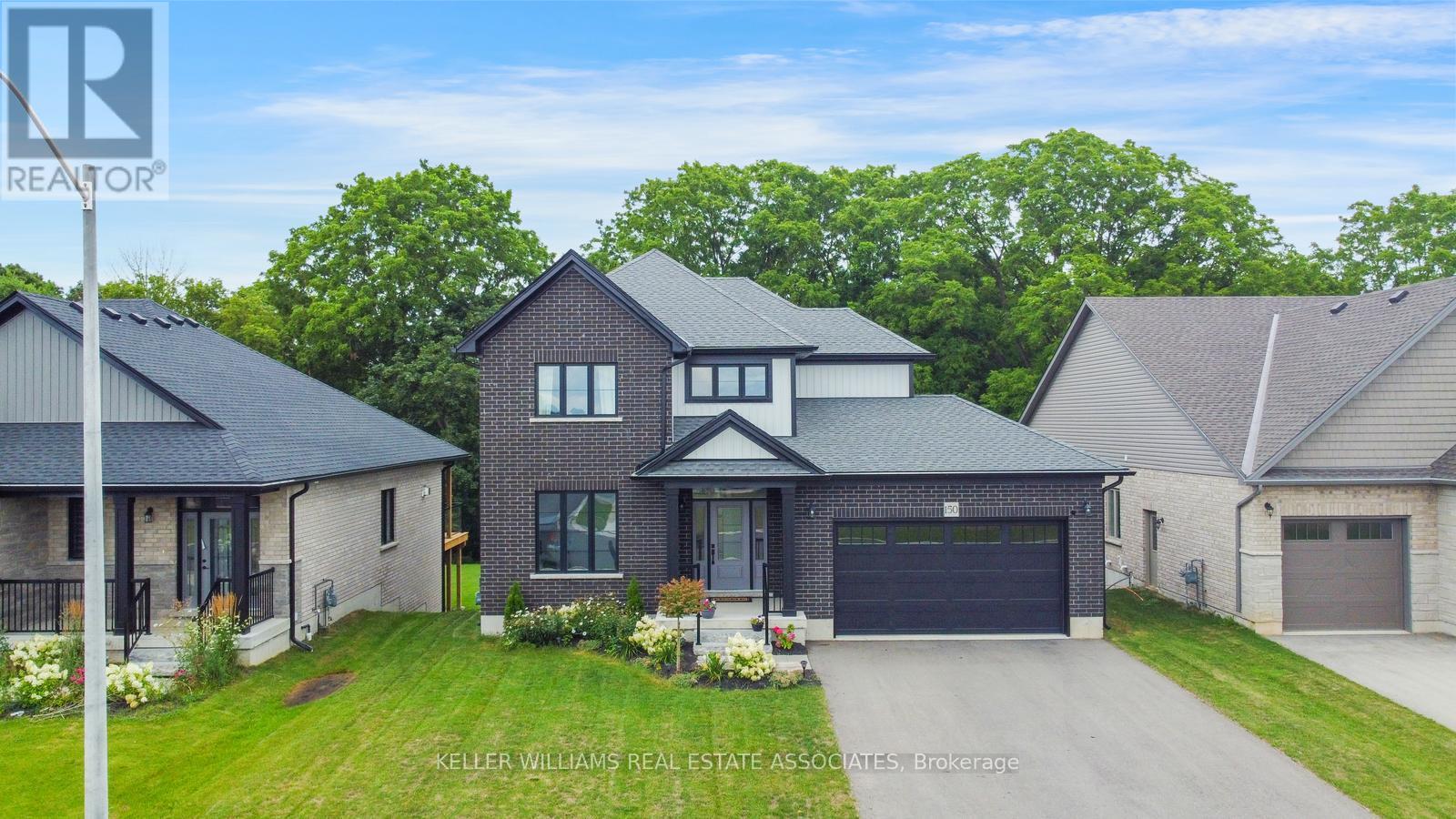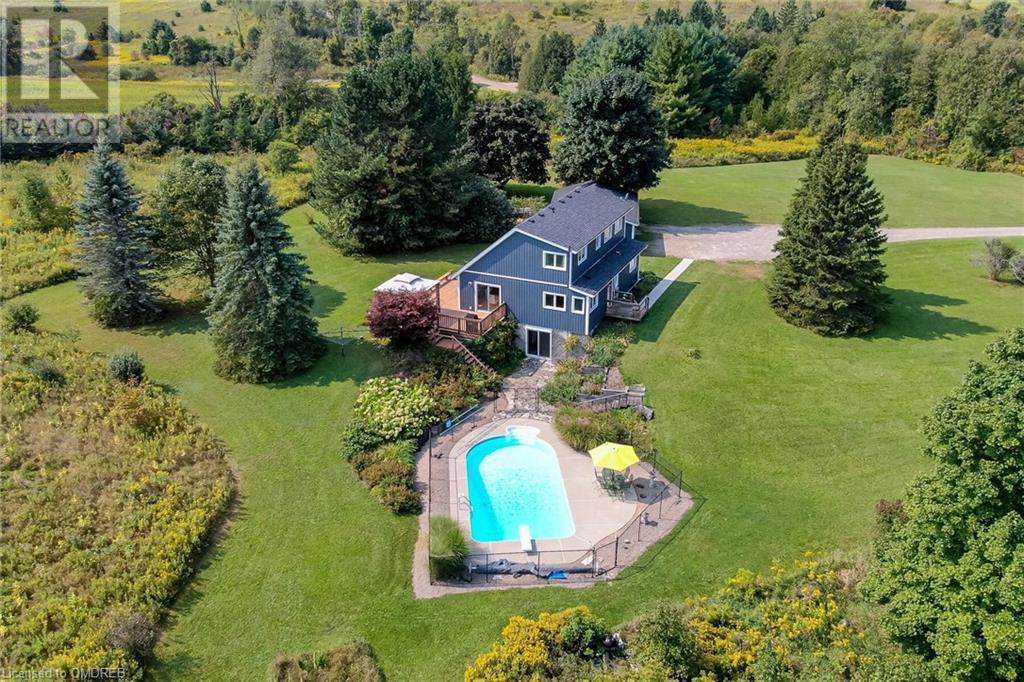Listings
82 Huron Street
Ripley, Ontario
Affordable. Main floor commercial space downtown Ripley, many business opportunities is this growing village. Directions to Property: Approach Ripley from Highway 21, at intersection turn right - building in on your left hand side. Directions to Property: Approach Ripley from Highway 21, at intersection turn right - building in on your left hand side. (id:51300)
Royal LePage Exchange Realty Co. Brokerage (Kin)
46 Queen Street Unit# 2
Ripley, Ontario
1463 sq. ft. at the main commercial corner in Ripley. High visibility and lots of display area in large windows on front and side walls. Landlord pays realty taxes and water included in the lease price. Tenant pays hydro and leasehold improvements. Wide variety of uses allowed under Village Commercial zoning. If you are thinking of starting a small business, this could be a great place to begin. (id:51300)
Royal LePage Exchange Realty Co. Brokerage (Kin)
2 Malcolm Street
Ripley, Ontario
Awesome 3 acre land package in the heart of up and coming Ripley. Great opportunity for re development into multi story residential with commercial space. Would make a great rental income or condominium. Properties like this in the center of town are impossible to get. Currently zoned M1. Building and land for sale. Not the business. (id:51300)
Royal LePage Exchange Realty Co. Brokerage (Kin)
5106 Seventh Line
Guelph/eramosa, Ontario
Corner lot Raised Bungalow On A 25-Acre Farm Situated At in Guelph. New Kitchen With Granite Countertops And Hardwood Flooring Throughout The Home. Lots Of Natural Lighting In The House. Finished Basement With Rec Room, 2 Bedroom & new 2 washroom:. Barn For Arena And Paddocks For 8 Horses. Great opportunity to build your new home. **** EXTRAS **** S/S 2 fridge. Black stove and dishwasher. 2 white washer and 2 white dryer. Water softener. (id:51300)
Ipro Realty Ltd
150 Eccles Avenue
West Grey, Ontario
Own a Rare 2-storey Detached Home located on a Ravine Lot in a new subdivision in the charming town of Durham. This home offers a Grand Entrance Open to Below Ceiling with Bright Light & seamless blend of modern amenities & comfortable living with 9ft ceiling, Open Concept Kitchen & upgraded High End SS appliances, Pantry Closet and Dining area. Living room overlooks to Ravine and a Special Den that can be used as an Office Space/Bdrm. Access to Garage and Separate Laundry room with easy accessibility. Walkout Basement: sliding 12' patio doors lead to huge backyard, Master Bedroom: Large, with a walk in closet, ensuite bathroom, and 3 more bedrooms and a 4-piece washroom completes Home. Remainder of Tarion Warranty. This home combines elegance and practicality, perfect for families seeking comfort and style in a peaceful small town setting. **** EXTRAS **** OPEN TO BELOW CEILING WITH ALMOST 17 FT HEIGHT & BRIGHT WINDOWS (id:51300)
Keller Williams Real Estate Associates
605e - 2908 Highway 7 Road W
Vaughan, Ontario
Bright & Spacious 1 Bed + Den, 2 Bath Condo W 9' Ceilings & Amazing Large Balcony. The Large Den CanBe Used As A Second Bedroom W 3 Pc Ensuite & Closet. Primary Bedroom W 4 Pc Ensuite & OversizedFloor-To-Ceiling Windows. Gorgeous Flooring & Kitchen Cabinets, S/S Appliances, Open Concept LivingSpace W W/O To Balcony. Beautiful Community W Gorgeous Lobby & Great Amenities, Minutes To VaughanMills, York University, Vaughan Metropolitan Centre. Amenities Incl Gym, Indoor Pool, Theatre, GamesRm, Pet Spa, 24 Hr Concierge. 1 Parking Incl. **** EXTRAS **** S/S Fridge, Microwave, Dishwasher, B/I Stove, And White Stacked Washer And Dryer (id:51300)
Royal LePage Maximum Realty
35 Maitland Avenue
Central Huron, Ontario
Check this out! Bluewater Beach is located 3 minutes from beautiful Goderich. This property, approx. 100x286 and just over a half acre, backs onto a ravine offering both privacy and space. The cottage and buildings are in AS-IS condition, giving you a blank slate to build your new dream home. The services are at the lot line. Location is the key here, located on a dead end road with privacy and peacefulness. Quick access to all the conveniences of Goderich, including the hospital, medical centre, YMCA, beaches, golf, shopping, restaurants and trails. Enjoy the famous Lake Huron beaches and sunsets, just a short walk from this property. (id:51300)
Coldwell Banker All Points-Fcr
10093 Herbert Street
Lambton Shores, Ontario
Beautiful bungalow nestled on a generous, private corner lot in desirable Port Franks. This property has been lovingly maintained inside and out and features a sprawling 95' x 196' mature lot. Enter through the front door into the bright, sprawling 1475sq ft, open concept main level featuring generous family room with gas fireplace, leaning hardwood floors, and large windows; spacious kitchen with upgraded cabinets that soar to the ceiling, tiled backsplash, stainless steel appliances, glass display cabinets and peninsula with breakfast bar; Convenient main floor laundry with custom storage; main floor bathroom and three spacious bedrooms including primary suite with spa-like ensuite with double sinks, jetted soaker tub, and shower. The convenient oversized garage boasts extra storage. Enjoy your morning coffee on the picturesque covered wrap-around porch, in the back deck, or on the lower patio with serene sounds of gardens pond or the warmth of the roaring fire crackling in the outdoor brick fireplace. The properties 3- season bunkie is the perfect spot to host summer guests and features kitchen and 3-piece bathroom. Dock your boat at an assigned docking spot for an annual fee or $155 with boat or $100 without boat. (existing Seller's boat dock and ramp included). This property truly has it all and is situated close to all the amenities Port Frank's has to offer including marina, river with access to Lake Huron, beach, community centre and more. Don't miss out on the opportunity to call this property home! (id:51300)
Royal LePage Triland Premier Brokerage
9433 Sideroad 10
Erin, Ontario
The perfect country package ... privacy, pool, 3-car detached garage, efficient geothermal system, character home all on 4+ beautiful acres. Prime location just minutes from the quaint village of Erin and close to Orangeville, Georgetown and Acton plus a perfect commuter location to Guelph. Tucked away on a quiet country road sits a pretty open concept home with vaulted ceilings, skylights, a main floor bedroom plus three additional bedrooms on the second floor, a walkout lower level ideal for in-laws with its own kitchenette, bedroom and bathroom. The main floor kitchen was updated in 2020 complete with stainless steel appliances and granite counters. There are country views from every window and loads of sunlight pouring in. The geothermal heat/cooling system makes for affordable utility costs. The investment has been made and you reap the rewards! You'll love the Generac generator too ... no worry living! Picture perfect grounds with numerous perennial gardens, tons of trees, a fenced-in pool area plus a large entertainer's deck. Room in the 3-car garage for your toys or workshop and there is plenty of parking for all your cars! 200 amp service, vinyl siding 2023, some new flooring and new shingles 2024. So much to offer and move-in ready! (id:51300)
Royal LePage Meadowtowne Realty
9433 10th Sideroad
Erin, Ontario
The perfect country package ... privacy, pool, 3-car detached garage, efficient geothermal system, character home all on 4+ beautiful acres. Prime location just minutes from the quaint village of Erin and close to Orangeville, Georgetown and Acton plus a perfect commuter location to Guelph. Tucked away on a quiet country road sits a pretty open concept home with vaulted ceilings, skylights, a main floor bedroom plus three additional bedrooms on the second floor, a walkout lower level ideal for in-laws with its own kitchenette, bedroom and bathroom. The main floor kitchen was updated in 2020 complete with stainless steel appliances and granite counters. There are country views from every window and loads of sunlight pouring in. The geothermal heat/cooling system makes for affordable utility costs. The investment has been made and you reap the rewards! You'll love the Generac generator too ... no worry living! Picture perfect grounds with numerous perennial gardens, tons of trees, a fenced-in pool area plus a large entertainer's deck. Room in the 3-car garage for your toys or workshop and there is plenty of parking for all your cars! 200 amp service, vinyl siding 2023, some new flooring and new shingles 2024. So much to offer and move-in ready! (id:51300)
Royal LePage Meadowtowne Realty Inc.
7372 Line 21
West Perth, Ontario
Escape to your own private retreat on this stunning 9.7-acre hobby farm tucked off a paved countryside road. This unique property is currently set up for horses with two spacious pastures and scenic trails winding through the bush. Full of country charm, the thoughtfully laid out 2300+sq.ft home has been renovated throughout and features 5 bedrooms and 4 bathrooms. The bright open-concept kitchen flows seamlessly to the dining and living areas, and is complete with oversized quartz island and countertops, stainless steel appliances, walk-in pantry and entertaining buffet bar area. Main floor living continues with 3 bedrooms including primary suite with walk-in closet and ensuite, 2 additional bathrooms and laundry/mud room. Continuing downstairs to the finished basement is the family room, office, 2 additional bedrooms, bathroom, office, and storage galore. Double car garage with finished bonus family room above. Outside, enjoy tranquil evenings by the fire pit or explore the natural beauty of acres of forest and pasture areas. This property is truly move-in ready with a water purification system, backup generator, updated electrical and plumbing, new floors and trim throughout, and newer roof (2017), eaves and fascia (2022) . Contact your REALTOR® today to see this rare countryside paradise. (id:51300)
Sutton Group - First Choice Realty Ltd. (Stfd) Brokerage
Lot 3 119 Dempsey Drive
Stratford, Ontario
OPEN HOUSE SAT & SUN 1 - 5PM at 119 Dempsey Dr. Stratford, ON. Introducing the new sales office located in the stunning Knightsbridge community. This custom-built Rosalind model is truly one-of-a-kind, situated on a premium lookout lot backing onto the community trail, offering breathtaking panoramic views of the surrounding green space. The unique design features two separate self-contained units, each with its own kitchen, laundry, and private entrance. The upper unit is an open-concept space with 3 bedrooms, 2.5 bathrooms, and a convenient upper-level laundry. The lower unit boasts large lookout windows, a chic eat-in kitchen, 1 bedroom, 1 bath, and its own laundry facilities. With a flexible closing date of 30+ days, you can move in soon, or build from one of Ridgeviews 16 available plans with 31 different exterior designs. Custom build options and limited-time promotions are available. (id:51300)
Psr












