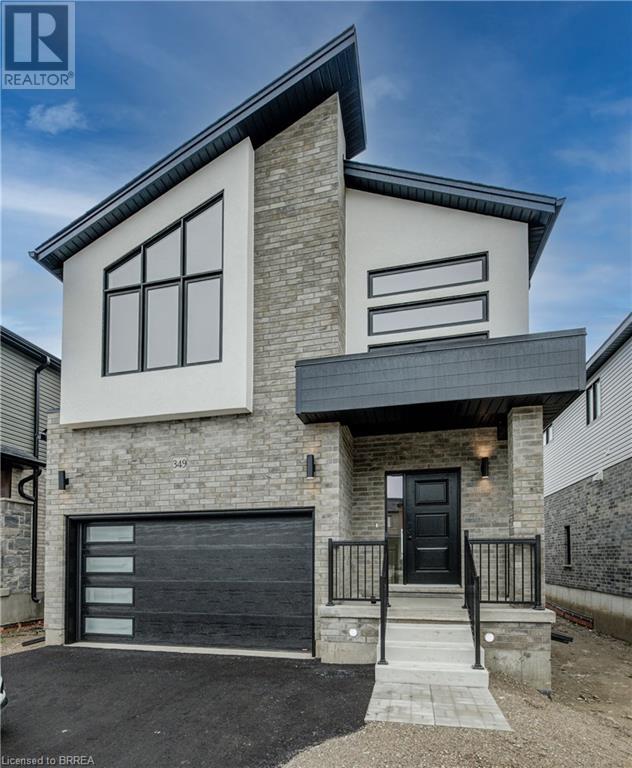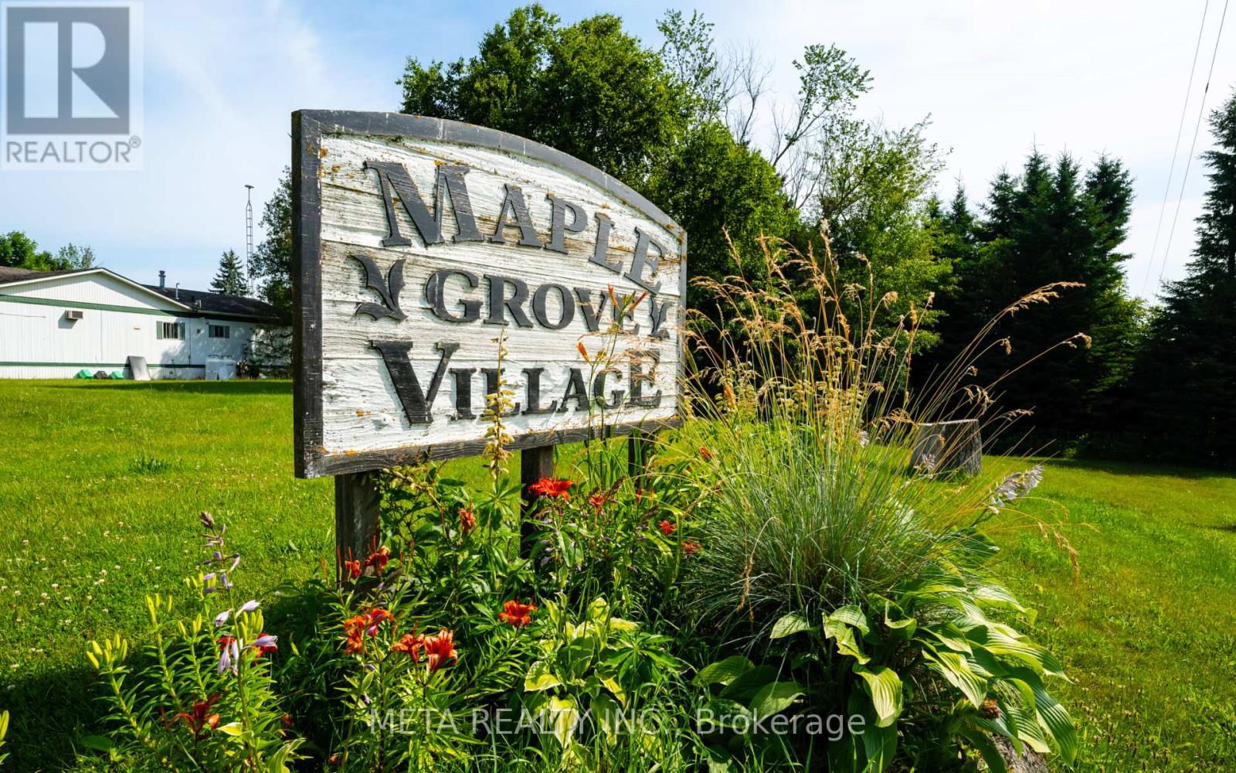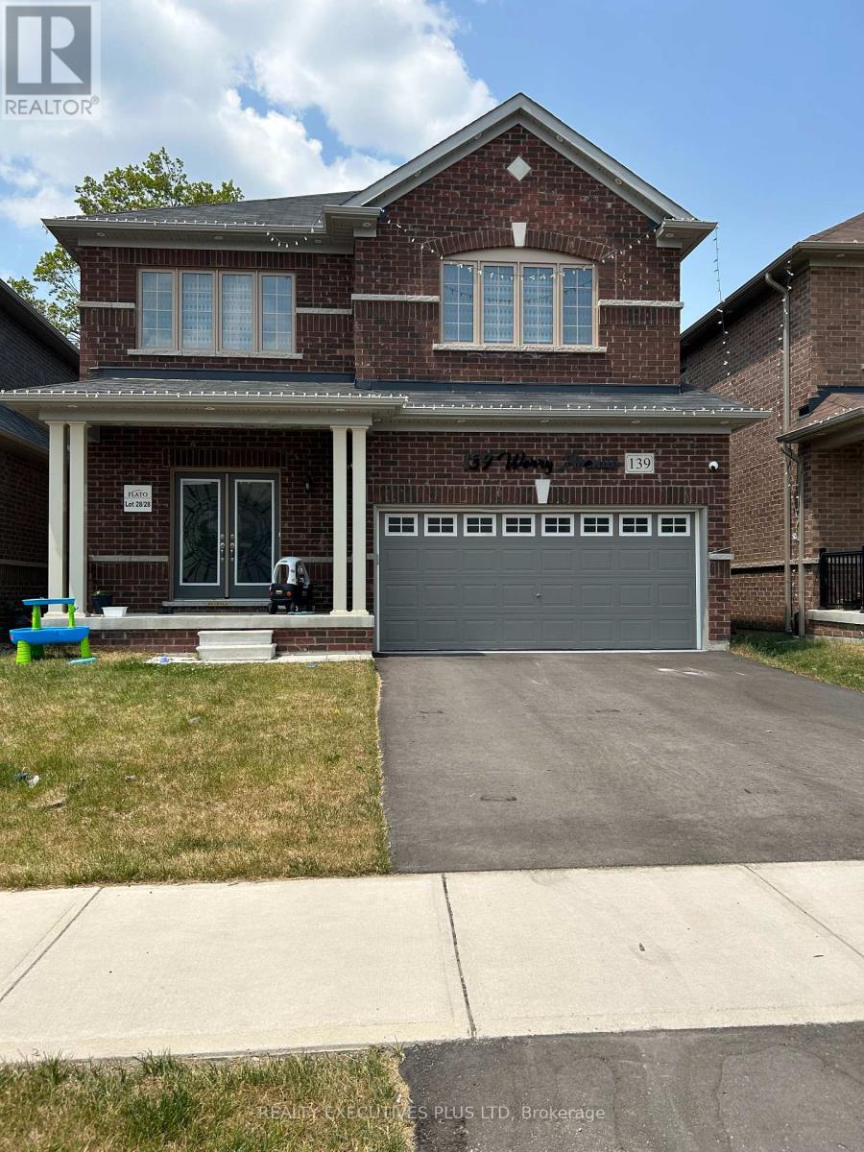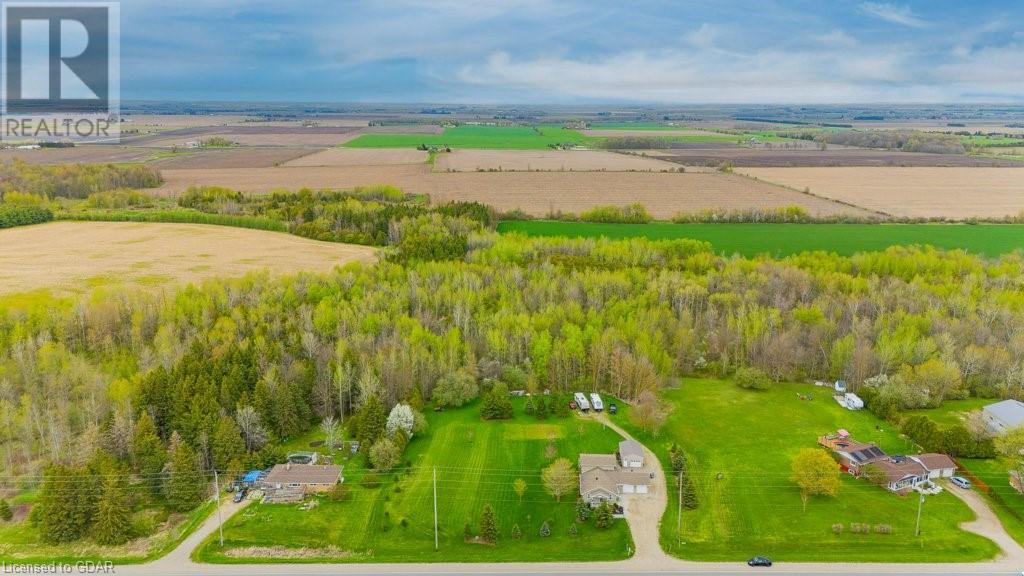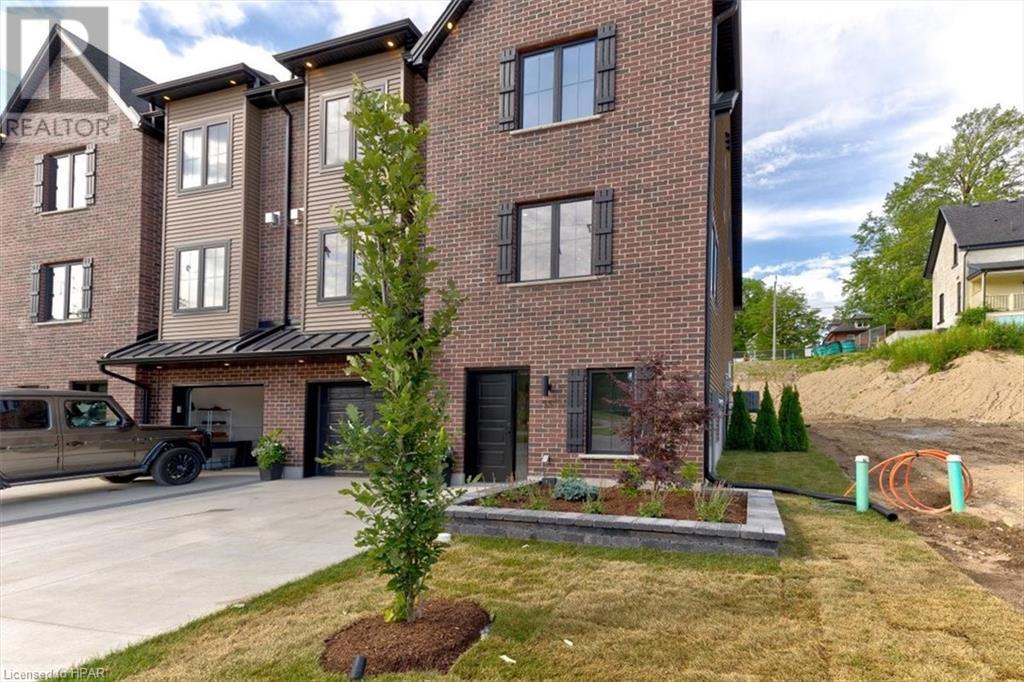Listings
383 Albert Street
Stratford, Ontario
Enjoy sitting on the spacious front porch of this character home or dining el fresco on the back deck. The kids and dogs will enjoy the fenced in backyard with room for all the toys. The main floor has ardwood floors in the living room and dining room, kitchen, 2pc. bath and a bonus sunroom/family room with patio doors to the deck. Upstairs has 3 nicely appointed bedrooms along with a 4pc bathroom. A detached garage complete iwth a storage area completes this property. Close to the east end amenities and only 4 blocks to the Festival theatre and park system, make this an appealing location. (id:51300)
Royal LePage Hiller Realty Brokerage
58 Shakespeare Street
Stratford, Ontario
Welcome to 58 Shakespeare St! Location, location, location! Walking distance to the charming downtown Stratford. Directly across the street from a park that includes a playground and tennis and pickle-ball courts. Right down the street is another park and splash-pad. The perfect spot for growing families. The possibilities of this home are endless. It was once a duplex and now a large single-family home. This home offers a spacious and functional layout with five bedrooms plus a den that could be converted to a sixth bedroom and two full bathrooms. The main floor offers a large eat-in kitchen with an island. Off the kitchen is a bright and spacious living room with an electric fireplace and access to the front and backyard. The backyard offers a large patio for entertaining, shed for storage and plenty of grass space. The upper level includes four bedrooms and large laundry room. Original characteristics have been kept throughout. This is one you do not want to miss! (id:51300)
Citimax Realty Ltd.
349 Bradshaw Drive
Stratford, Ontario
Welcome to the beautiful Shakespeare model, built by Grandview Homes in desirable Stratford. This 2,154 square foot 2-storey home features 4 bedrooms, 2.5 bathrooms & open-concept main-floor living. Perfect for the growing family! The carpet-free main floor boasts 9' ceilings, a laundry & mudroom featuring inside-entry from the garage & the perfect custom kitchen. An elegant oak hardwood staircase carries you to the expertly-designed second floor. The primary retreat includes a walk-in closet & ensuite. The second floor continues to offer 3 additional great sized bedrooms, a large linen closet and another full 4-piece bathroom. The home's impressive interior is complimented by the exquisite exterior, combining contemporary design & clean lines for a wonderfully modern style. 200 amp service. 3 piece rough-in in basement. This is your opportunity to own a custom, newly built home at an affordable price in the heart of charming Stratford, Ontario. Sod &asphalt base included. ** MODEL HOME/SALES OFFICE OPENWEEKENDS 1-5 PM & WEEKDAYS BY APPOINTMENT - 339 BRADSHAW DRIVE, STRATFORD ** (id:51300)
The Agency
339 Bradshaw Drive
Stratford, Ontario
Welcome to the beautifully upgraded Avon model home, built by Grandview Homes in desirable Stratford. This 2,175 square foot 2-storey home features 4 bedrooms, 2.5 bathrooms & open-concept main-floor living. Perfect for the growing family! The carpet-free main floor boasts 9' ceilings, a laundry & mudroom featuring inside-entry from the garage & an impressively upgraded kitchen. This modern kitchen features quartz countertop & island, upgraded cabinetry & lighting and a chimney-style range hood. An elegant oak hardwood staircase carries you to the expertly-designed second floor. The primary retreat includes a walk-in closet & luxurious ensuite with a glass shower & quartz countertop. The second floor continues to offer 3 additional great sized bedrooms, a large linen closet and another full 4-piece bathroom. The home's impressive exterior combines contemporary design & clean lines for a wonderfully modern style. Including many valuable builder upgrades at an affordable price point, this is your opportunity to own a custom, newly built home in the heart of charming Stratford. (id:51300)
The Agency
345 Bradshaw Drive
Stratford, Ontario
Welcome to the beautifully upgraded Juliet model, built by Grandview Homes in desirable Stratford. This 2,146 square foot 2-storey home features 4 bedrooms, 2.5 bathrooms & open-concept main-floor living. Perfect for the growing family! The carpet-free main floor boasts 9' ceilings, a laundry & mudroom featuring inside-entry from the garage & an impressively upgraded kitchen. This modern kitchen features quartz countertop & island, upgraded cabinetry & lighting and a chimney-style range hood. An elegant oak hardwood staircase carries you to the expertly-designed second floor. The primary retreat includes a walk-in closet & luxurious ensuite with a glass shower & quartz countertop. The second floor continues to offer 3 additional great sized bedrooms, a large linen closet and another full 4-piece bathroom. The home's impressive exterior combines contemporary design & clean lines for a wonderfully modern style. Including tasteful builder upgrades at an affordable price point, this is your opportunity to own a custom, newly built home in the heart of charming Stratford. Sod & asphalt base included. 200 amp service. ** MODEL HOME/SALES OFFICE OPEN WEEKENDS 1-5 PM & WEEKDAYS BY APPOINTMENT - 339 BRADSHAW DRIVE, STRATFORD ** (id:51300)
The Agency
4 Maple Grove Village Road
Southgate, Ontario
Welcome to 4 Maple Grove Village Road! This beautifully updated home is located in a lovely and quiet community of Maple Grove Village. The thoughtfully laid out open concept is perfect for entertaining friends and family. There are updated windows throughout and the kitchen and bathroom have also been updated. The bright primary bedroom is privately located at the back of the home. Also at the back of the home is room for a second bedroom! The backyard is west facing and provides beautiful sunsets while you sit around the fire pit. The yard also has gardens, trees for privacy and a large garden shed giving tons of storage space. With new appliances, a steel roof and all the other updates this is a turn key home whether you are a first time home buyer or looking to retire this home is the one to call home! **** EXTRAS **** Update plumbing and wiring throughout, All drywall ceiling and walls, Wood board and batten siding, Newer wrap around deck (id:51300)
Meta Realty Inc.
9828 Ski Road
Minto, Ontario
**OPEN HOUSE: JULY 6, 1 to 5 PM** Welcome to 9828 Ski Rd, Clifforda stunning, eco-friendly retreat nestled on 2.24 acres of pure tranquility. Built in 2023, this A-frame gem features an elegant vinyl exterior and an expansive parking area for 8+ vehicles. Imagine living utility-free with solar power, high-efficiency appliances, and a 24k BTU heat pump with smart control! Step inside to find a custom white oak kitchen with Caesarstone quartz countertops, smart lighting throughout, and luxurious vinyl plank flooring. The main floor boasts a cozy living area, dining room, two bedrooms, and a 4pc bath. Ascend to the second floor to discover a serene loft, a lavish 5pc bath, and a primary suite. The over 1400 sq ft walkout basement, with a covered concrete patio, awaits your personal touch with roughed-in plumbing and in-floor heating. Revel in the peaceful privacy as you stroll along your private walking trail or relax on the 28x14 deck overlooking serene farm fields. This modern haven includes top-tier amenities like a UV water filter, water softener, Starlink Internet, CAT5 wiring, spray foam insulation, a WETT certified wood-burning stove, and an HRV system with HEPA filter. With oversized custom barn doors, Google Nest camera, and doorbell camera, this home is the perfect blend of innovation and nature. Welcome to your dream lifestyle! (id:51300)
Exp Realty
61 Pleasant Drive
Stratford, Ontario
Welcome to 61 Pleasant Drive, a spacious and tastefully updated home nestled on a quiet street in Stratford, Ontario. Boasting 4+1 bedrooms and 4 bathrooms across 3,690 sq ft of total living space, this residence offers ample room for comfortable living and entertaining. Situated on a generous lot, the property features a large backyard perfect for outdoor activities and relaxation. With 6 parking spaces available, convenience is assured for residents and guests alike. Ideally located, this home is just a short distance from downtown Stratford and prominent shopping centres, providing easy access to amenities and entertainment. Enjoy the tranquility of the neighbourhood with a quick stroll to Upper Queens Park/river, while golf enthusiasts will appreciate the proximity to the Stratford Country Club. Don't miss out on the opportunity to call 61 Pleasant Drive home! Schedule your viewing today and discover the perfect blend of modern comfort and convenient living in Stratford. (id:51300)
Exp Realty
8182 Hwy 7 Road
Guelph/eramosa, Ontario
Located in the highly desirable Rockwood area, this home combines rural living with the convenience of nearby amenities. 15 min drive to Guelph, Everything you need is there. Beautifully maintained 3-bedroom, 1.5-bathroom, rare semi detached home is situated on a spacious 3/4 acre lot. The modern open layout creates a seamless flow from the cozy living area to the modern kitchen, perfect for entertaining friends and family. As the sun sets, gather around a crackling bonfire in your own backyard, roast marshmallows and create memories that will last a lifetime. Renovated In Sept/Oct 2020. Furnace, Updated Baths, Updated Modern Kitchen, Floors, Deck, Paint, Exterior, Shingles, Landscaping. Main Floor With Master And 2nd Bdrm, 2nd Floor Has A 3rd Bdrm + 4Pc. Bath. Large Raised Wood Deck In Back W/Mature Trees. Parking 8-10. Shed has electrical 200 amp, needs TLC!! Drilled well, septic system. Rockwood conservation just a quick 3 min drive down the street. Don't miss out on the opportunity to make this property your own. Schedule a visit today and discover why 8182 Hwy 7 Rd is more than just a house, it's a place where cherished moments await. **** EXTRAS **** ride on grass cutter - 1 year old (id:51300)
Royal LePage Real Estate Services Ltd.
138 Jolliffe Avenue
Rockwood, Ontario
Have you been searching for that feeling of comfort that “being home” brings?– then search no more, 138 Jolliffe Ave is the place you’ve been looking for! An inspiring 4 bedroom family home located on a large, mature lot with parking for 4 cars. Pride of ownership is evident throughout. Updates include metal roof, furnace, water softener, quartz countertops in kitchen and upstairs baths, ensuite shower, porch railing. The functional layout includes a walk-in pantry in the kitchen, garage entry, and a main floor office with direct access to the tranquil back yard. Upstairs are four good-sized bedrooms, 3 with walk-in closets and an ensuite bath in the primary bedroom. The basement offers a professionally finished L- shaped family room with lots of space for various activities. The unfinished area hosts a workshop, workout area, laundry and storage. Additional features: roughed-in bath, water softener, air exchanger, sump pump. End the day in the privacy of your own personal outdoor sanctuary. Surrounded by mature landscaping, the gentle trickle of the pond, and perhaps a fire crackling nearby, relaxation comes easily as you gather with family under the gazebo. The village of Rockwood is home to the impressive Rockwood Conservation Area where one can enjoy hiking, water sports, camping and more. A wonderful family friendly location that also offers shopping, tennis club, and library. Located on Hwy 7, a short drive to both Guelph and Acton and only 20 minutes to Hwy 401. (id:51300)
Chase Realty Inc.
35 Roth Street
Tavistock, Ontario
We welcome you to this stunning 1590 sq ft home that showcases true pride of ownership. This beautifully renovated 3-bedroom, 2.5-bathroom home has seen continuous improvements over the last seven years, ensuring it's in impeccable condition. The fabulous kitchen renovation spares no expense, featuring high-end appliances, exquisite 3cm quartz countertops, and a granite sink. Upgrades include a finished basement with a rec room with a new 3-piece tile and glass shower, laminated flooring throughout the upper level, and luxury tiles in the washrooms, dining room, and kitchen. Outside, enjoy a stamped concrete extended driveway and walkway to the back, and a large deck complimented by a beautifully landscaped yard with a fire pit. Located in the heart of Tavistock, this home offers proximity to schools, parks, and local shops, making it ideal for families and professionals alike. We invite you to the peace of mind that comes with a meticulously cared for home. Simply move in and enjoy your beautiful new home today. (id:51300)
Century 21 Heritage House Ltd.
86424 London Road
Morris-Turnberry, Ontario
Nestled just minutes from the charming town of Wingham, Ontario, this extraordinary 50-acre farm presents a unique opportunity for those seeking a blend of agricultural living and comfortable lifestyle. This property shows pride of ownership from the well maintained buildings, impressive yard and the workable land features systematic tile and manicured fence lines. At the heart of this remarkable property is a 3-bedroom, 2-bathroom house that exudes charm and comfort. The home boasts spacious living areas, inviting bedrooms, a custom staircase in the foyer, central air, central vac and a large deck out back and a front verandah for warm summer evenings. Not to worry, there's also an indoor hot tub for cold winter nights as well. Complementing the residence are versatile outbuildings, including a shop and a large drive shed with concrete floors. These structures offer ample storage and workspace for storage, farming ventures and projects, each reflecting the high standards of maintenance applied throughout this property. The location of this farm offers unparalleled benefits, starting with its proximity to Wingham, a vibrant and friendly community. Wingham boasts a rich history and a welcoming atmosphere, providing access to essential amenities such as schools, healthcare facilities, shopping, and recreational options. The town's community spirit and high quality of life make it an ideal place to call home. Moreover, the farm is situated in Huron County, an area renowned for its strong agricultural heritage and beautiful natural landscapes. Residents can enjoy the county's parks, conservation areas, and outdoor recreational opportunities, including hiking, fishing, and exploring the picturesque countryside. Whether you are looking to expand your agricultural operations or seeking a rural lifestyle with the benefits of a well-maintained and comfortable home this one is the stand out choice. Call your Realtor today. (id:51300)
Wilfred Mcintee & Co. Ltd (Wingham) Brokerage
16 Nelson Street
Centre Wellington, Ontario
Welcome to your family home in the heart of Belwood. Nestled in a peaceful neighbourhood, this home is just a short walk from Belwood Lake offering endless opportunities for fishing, hiking, and picnicking, ideal for nature lovers and outdoor enthusiasts. Local shops, schools, and restaurants are just a short drive away.This charming 3-bedroom residence offers the perfect blend of comfort and serene country living. The heart of the home features an open kitchen with a large island, perfect for meal prep and casual dining.The property features a large outdoor space, perfect for gardening, or simply unwinding in the fresh air. Additionally, the large workshop/garage provides versatile space for pursuing hobbies or storing your equipment and vehicles.Whether youre hosting gatherings, working on projects in the workshop, or exploring the natural beauty of Belwood Lake, this home has everything you need! **** EXTRAS **** Large lot with additional parking are on the back of the property, perfect for car trailer or boat! Extra 2 pc washroom in the detached workshop (new toilet in place ready to be added) (id:51300)
One Percent Realty Ltd.
86424 London Road
Morris-Turnberry, Ontario
Nestled just minutes from the charming town of Wingham, Ontario, this extraordinary 50-acre farm presents a unique opportunity for those seeking a blend of agricultural living and comfortable lifestyle. This property shows pride of ownership from the well maintained buildings, impressive yard and the workable land features systematic tile and manicured fence lines. At the heart of this remarkable property is a 3-bedroom, 2-bathroom house that exudes charm and comfort. The home boasts spacious living areas, inviting bedrooms, a custom staircase in the foyer, central air, central vac and a large deck out back and a front verandah for warm summer evenings. Not to worry, there's also an indoor hot tub for cold winter nights as well. Complementing the residence are versatile outbuildings, including a shop and a large drive shed with concrete floors. These structures offer ample storage and workspace for storage, farming ventures and projects, each reflecting the high standards of maintenance applied throughout this property. The location of this farm offers unparalleled benefits, starting with its proximity to Wingham, a vibrant and friendly community. Wingham boasts a rich history and a welcoming atmosphere, providing access to essential amenities such as schools, healthcare facilities, shopping, and recreational options. The town's community spirit and high quality of life make it an ideal place to call home. Moreover, the farm is situated in Huron County, an area renowned for its strong agricultural heritage and beautiful natural landscapes. Residents can enjoy the county's parks, conservation areas, and outdoor recreational opportunities, including hiking, fishing, and exploring the picturesque countryside. Whether you are looking to expand your agricultural operations or seeking a rural lifestyle with the benefits of a well-maintained and comfortable home this one is the stand out choice. Call your Realtor today. (id:51300)
Wilfred Mcintee & Co. Ltd (Wingham) Brokerage
139 Werry Avenue S
Southgate, Ontario
Brand new all brick detached 2-storey home in new subdivision in Southgate, Dundalk. 4 Spacious Bedrooms, 4 bathrooms. Master Bedroom 5-Piece ensuite and walk-in closet. Modern open concept layout, Spacious kitchen with lots of cupboards and brand new appliances. Large backyard. Double car garage, great neighborhood, close to schools. property is available July1, 2024. Utilities (heat, Hydro, water) are to be paid by the tenant. Tenant to be responsible for lawn maintenance and snow removal. ** This is a linked property.** **** EXTRAS **** Fridge, Stove & Range hood, Dishwasher. Clothes Washer & Dryer, All Electrical Light Fixtures, Security Camera (id:51300)
Realty Executives Plus Ltd
125 Crewson Court
Erin, Ontario
Experience unparalleled luxury in this magnificent 2-KITCHEN, 6-BEDROOM, 5-BATHROOM, estate home is a mere 20-min drive from Milton, Hwy401, Georgetown and Guelph. Go Train within 5 min drive. Enjoy total tranquility on approx 3.4 acres of lush conservation-backed land. A Thomasfield Home in the prestigious Crewson Ridge Estates, a testament to exquisite craftsmanship & refined taste. Boasting a grand 2-storey design with over 5,200 SQ FT OF FINISHED LIVING SPACE, every corner of this home exudes opulence. 3386 sq ft above ground, this home offers unparalleled views from every angle, bask in the beauty of nature from the comfort of your own home. Features include: 6 BED, 5 BATH, 9' CEILINGS ON MAIN WITH HEATED MARBLE FLOORS, CUSTOM KITCHEN. A walkout basement offers an additional 1823 sq ft of SELF CONTAINED LIVING SPACE with an OVERSIZED KITCHEN, QUARTZ COUNTERS, LARGE ABOVE GRADE WINDOWS, 9' CEILINGS, 2 BED, 2 BATH, FAMILY ROOM, SEPARATE ENTRANCE for in-law suite and/or multi-generational living. The main floor boasts 9' CEILINGS THROUGHOUT. The CUSTOM PARAGAN KITCHEN with QUARTZ COUNTERS, SOFT-CLOSE CABINETRY, CUSTOM CHERRY WOOD ISLAND and HIGH-END BRIGADE COMMERCIAL APPLIANCES. HEATED MARBLE FLOORS, SCRATCH RESISTANT ENGINEERED CHERRY WOOD FLOORS. 2 WALK-IN CLOSETS, ACCOMPANIED BY AN 8PC MASTER ENSUITE BATHROOM WITH HEATED FLOORS. ENERGY-EFFICIENT AMENITIES SUCH AS SEALED HOME, GEOTHERMAL HEATING & COOLING SYSTEM, GENERAC BACK-UP GENERATOR and VENTILATION SYSTEM. Modern conveniences, including a CENTRAL VACUUM SYSTEM, ALARM SYSTEM, INTERNET & FIBER OPTICS SERVICING. 8 WALL-MOUNTED TV'S INCLUDED. JOHN DEERE ZERO TURN LAWN MOWER INCLUDED. Indulge in luxury living with this exquisite estate, where every detail has been meticulously curated to exceed the highest standards of elegance and comfort. Don't miss the opportunity to make this dream home yours. Schedule your private tour today and elevate your lifestyle to extraordinary heights. (id:51300)
Keller Williams Home Group Realty
33 Mannheim Crescent
Petersburg, Ontario
Not just a home, but a lifestyle. This move in ready 4 bedroom checks all the boxes! 3400 sqft of modern luxury. Large foyer. Grand Kitchen with soaring skylights. Living Room and Dining Room with coffered ceilings. Glass railing with catwalk overlooking Kitchen. Wainscotting feature wall. Modern lighting. Custom windows with custom shades. Grand Primary Suite with walk through closet to your expansive 5 piece bath featuring its own tub room. Outside, indulge in resort-style living with large pool and HeliX2 water slide. Rejuvenating hot tub and professional outdoor lighting that sets the mood for entertaining or quiet evenings. Fully fenced yard with impressive armor stone feature ensures privacy and security. Lush green space offers ample room for outdoor activities. Oversized patio offers tons of entertaining space and al fresco dining. This is more than a home; it's a sanctuary, where luxury meets functionality, it's a lifestyle upgrade and its waiting for you. (id:51300)
Mcintyre Real Estate Services Inc.
7325 Hwy 6 Street
Arthur, Ontario
Feeling cramped in the city? This is your chance to live in the country at an affordable price! With 3 bedrooms, 2 baths, over 1.5 acres to roam and a detached 28' x 17' shop, you can have your country abode just minutes from the towns of Arthur and Fergus. This custom home has over 1900 sqft of versatile living space. Need an office? The primary bedroom's huge walk-in closet could easily be your new office space and switch the living room to a play room or additional bedroom, depending on your needs. The open concept layout offers a large family room and an eat-in kitchen that has been updated with newer counters (2022), fridge, dishwasher (both 2023) + microwave (2022). The primary bedroom has a enormous walk-in closet that could easily be converted back to a bedroom. An updated main floor 3-pc bath has in-floor heating and a gorgeous tiled shower. Upstairs, you will find 2 additional spacious bedrooms. In the basement there is space for yet another office or exercise area, along with a large rec room, 4-pc bathroom and laundry/storage room. The furnace (2022), AC, most windows, roof, generator (2022), shared well (2020), septic have all been updated within the last 10 years. Heading through the mud room, you can access the insulated + heated double car garage or the driveway that could fit 10 cars. This summer you can lounge on the back deck or sit under the gazebo, there is space for both. Even the dog will be happy with it's own 25' x 25' run. If you have been dreaming of owning some toys or need a place to store them, the detached shop couldn't be more perfect. Backing onto forest, with space between you and your neighbours, you can really enjoy country living in this versatile home! (id:51300)
Chestnut Park Realty (Southwestern Ontario) Ltd
125 Crewson Court
Rockwood, Ontario
Experience unparalleled luxury in this magnificent 2-KITCHEN, 6-BEDROOM, 5-BATHROOM, estate home is a mere 20-min drive from Milton, Hwy401, Georgetown and Guelph. Go Train within 5 min drive. Enjoy total tranquility on approx 3.4 acres of lush conservation-backed land. A Thomasfield Home in the prestigious Crewson Ridge Estates, a testament to exquisite craftsmanship & refined taste. Boasting a grand 2-storey design with over 5,200 SQ FT OF FINISHED LIVING SPACE, every corner of this home exudes opulence. 3386 sq ft above ground, this home offers unparalleled views from every angle, bask in the beauty of nature from the comfort of your own home. Features include: 6 BED, 5 BATH, 9' CEILINGS ON MAIN WITH HEATED MARBLE FLOORS, CUSTOM KITCHEN. A walkout basement offers an additional 1823 sq ft of SELF CONTAINED LIVING SPACE with an OVERSIZED KITCHEN, QUARTZ COUNTERS, LARGE ABOVE GRADE WINDOWS, 9' CEILINGS, 2 BED, 2 BATH, FAMILY ROOM, SEPARATE ENTRANCE for in-law suite and/or multi-generational living. The main floor boasts 9' CEILINGS THROUGHOUT. The CUSTOM PARAGAN KITCHEN with QUARTZ COUNTERS, SOFT-CLOSE CABINETRY, CUSTOM CHERRY WOOD ISLAND and HIGH-END BRIGADE COMMERCIAL APPLIANCES. HEATED MARBLE FLOORS, SCRATCH RESISTANT ENGINEERED CHERRY WOOD FLOORS. 2 WALK-IN CLOSETS, ACCOMPANIED BY AN 8PC MASTER ENSUITE BATHROOM WITH HEATED FLOORS. ENERGY-EFFICIENT AMENITIES SUCH AS SEALED HOME, GEOTHERMAL HEATING & COOLING SYSTEM, GENERAC BACK-UP GENERATOR and VENTILATION SYSTEM. Modern conveniences, including a CENTRAL VACUUM SYSTEM, ALARM SYSTEM, INTERNET & FIBER OPTICS SERVICING. 8 WALL-MOUNTED TV'S INCLUDED. JOHN DEERE ZERO TURN LAWN MOWER INCLUDED. Indulge in luxury living with this exquisite estate, where every detail has been meticulously curated to exceed the highest standards of elegance and comfort. Don't miss the opportunity to make this dream home yours. Schedule your private tour today and elevate your lifestyle to extraordinary heights. (id:51300)
Keller Williams Home Group Realty Inc.
55 Worsley Street
Stratford, Ontario
A Warm Welcome Home. Nestled within an established neighbourhood, Hillside Homes emerges from the landscape with an exclusive collection of single detached and semi-detached homes for families. Create lasting memories in a neighbourhood that embodies a true sense of community. As you walk through the front door at Hillside Homes, you’ll immediately notice the level of thought and care that has been poured into each aspect of your new home. Working with Centre Staged Designs, every finish has been specially chosen to enhance the unique features of each room in your home. From flooring to cabinetry and every little detail in between, the interior design package will complement your style and create a living experience that you’ll appreciate for years to come. Model Suite now open Sat 12-3 or anytime by private appointment. (id:51300)
RE/MAX A-B Realty Ltd (Stfd) Brokerage
1006 - 2916 Highway 7 Road
Vaughan, Ontario
Introducing A Contemporary Gem In Vaughan Metropolitan Centre! This Spacious 1 BR + Den Offers 641 Sq Ft Of Living Space Plus A 66 Sq Ft Balcony. Revel In The Modern Layout Featuring 9-Ft Ceilings, Laminate Floors, And Sleek Built-In Appliances. Enjoy Effortless Commuting With The Nearby Vaughan Subway Station Plus Easy Access To Major Highways. Relax With Stunning Clear Views From Both The Balcony And Master Bedroom, Enhanced By Floor-To-Ceiling Windows. The Convenience Of Two Full Bathrooms Adds To The Appeal, While The Den Provides Versatility, Easily Adaptable As A Guest Room Or Office. Experience Urban Living At Its Finest In This Sought-After Community! (Note: All Listing Photos Are From Staging. Unit Is Now Vacant From All Staging). (id:51300)
Right At Home Realty
193 Povey Road
Centre Wellington, Ontario
Beautiful And Spacious. Brand New 3 Bedroom And 2.5 Bath Home For Lease In Beautiful Fergus. Separate Formal Room Provides Great Space For Additional Seating. Large Windows With Plenty Of Sunlight. No carpet On Main Floor. Open Concept Living Room With Fireplace, Upgraded Kitchen Cabinets, Stainless Steel Appliances. 2nd Floor Laundry For Convenience. Garage Access To Home. Close To All Amenities, Grocery, School & Hospital. Not To Be Missed! (id:51300)
Homelife/miracle Realty Ltd
137 Dingman Street
Wellington North, Ontario
Welcome to this beautiful brand new detached property in charming town of Arthur. Open Concept Family Room With Lots Of Natural Light. Bright And Spacious With Thousands $$$ Spent In Upgrades . Entertainers Delight Kitchen With White Cabinets, Breakfast Area. Tons of upgrades from builder including 9 feet ceiling on main floor plus 8 feet patio door and 8 feet doors on main floor. Upgraded hardwood floors, lightning, granite countertop in kitchen, pot filler, garage door openers,200 amp circuit breaker, look out basement. This house backs on to mature trees gives full privacy. The second floor features a gorgeous layout with a huge primary bedroom with a 5-piece ensuite that includes double sinks, a soaker tub, and a glass-enclosed shower. Property located steps to schools, grocery store and other amenities. Don't miss on this one of kind property. **** EXTRAS **** Builder will provide deck in backyard. (id:51300)
Homelife Maple Leaf Realty Ltd.
8633 30 Sideroad
Centre Wellington, Ontario
Welcome to country living. Just under 10 acres of picturesque, treed property with a dug pond, walking trails, a horse barn and lots of lush gardens. Enjoy the beautiful views from the large windows of this two-storey 2 bed, 2 bath home, or while relaxing on the comfortable front porch. The raised family room features hardwood floors, wrap-around windows, vaulted ceiling, cozy wood stove and sliding doors leading to an elevated wrap-around deck. The kitchen is very functional and features a large pantry. An inviting open entry, main floor laundry, garage access and power room round out the main floor amenities. Upstairs you will find a large primary bedroom (can be easily converted back to 2 smaller bedrooms) with great views of the property, as well as a second bedroom and a 4-piece bath. The upstairs hallway provides a great view into the family room. There is an attached double garage and plenty of parking in the circular drive for guests. (id:51300)
Royal LePage Meadowtowne Realty



