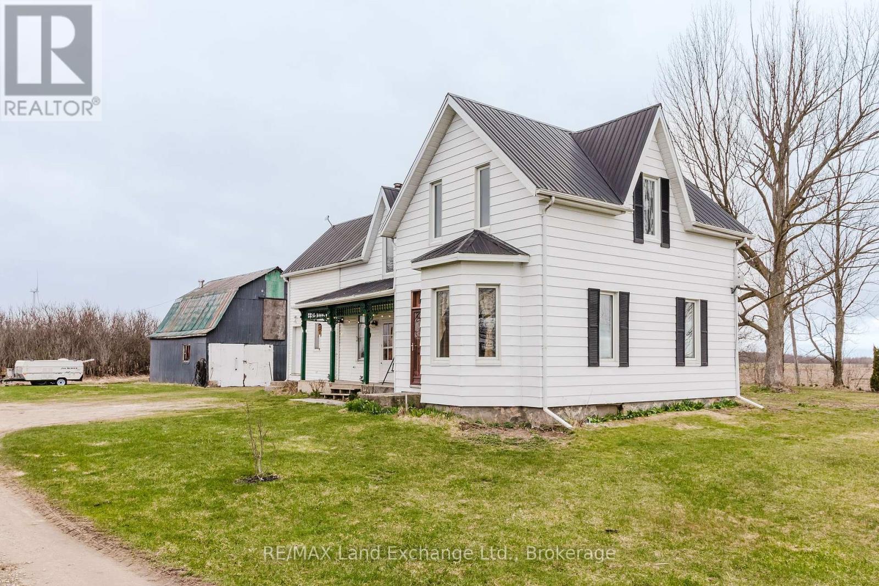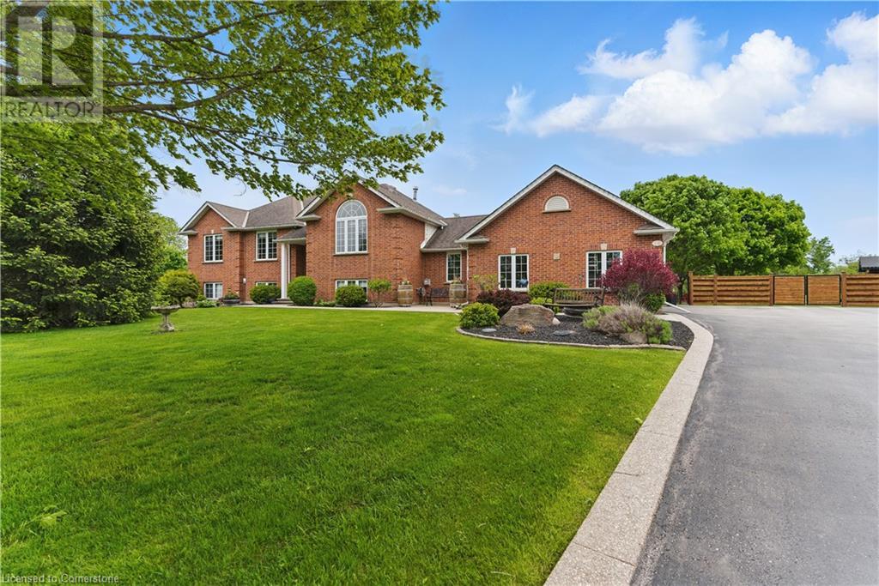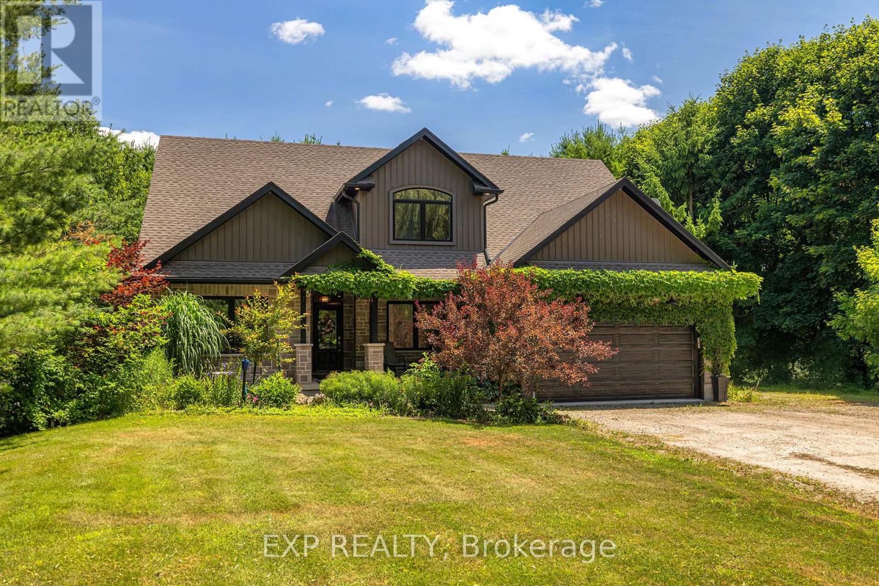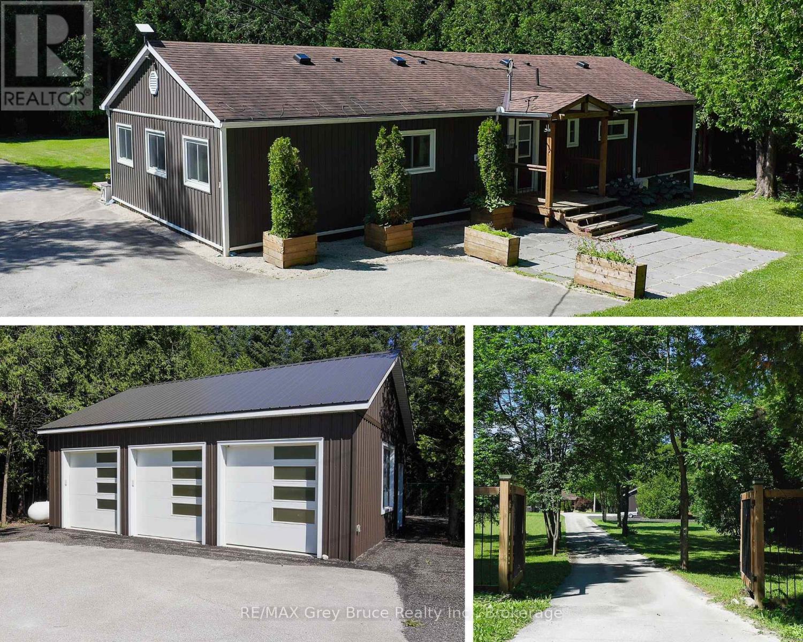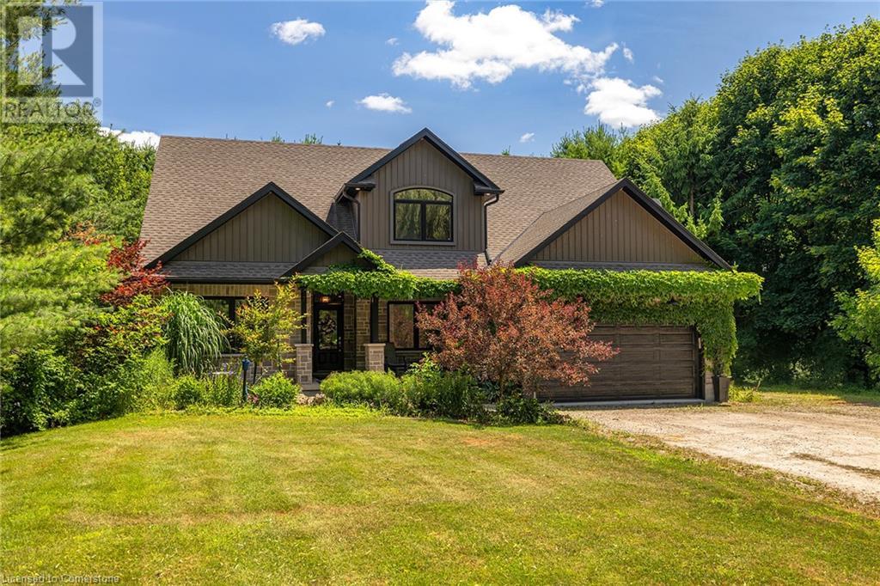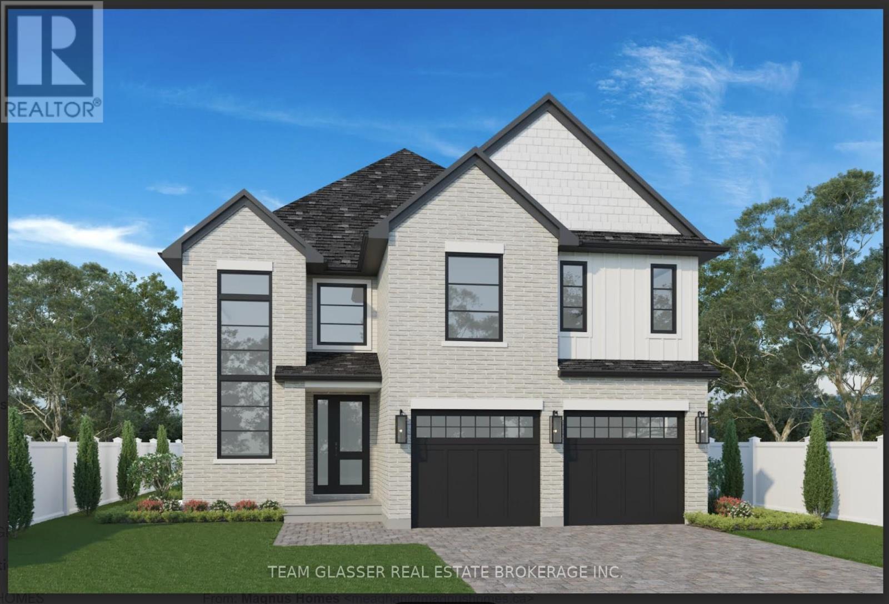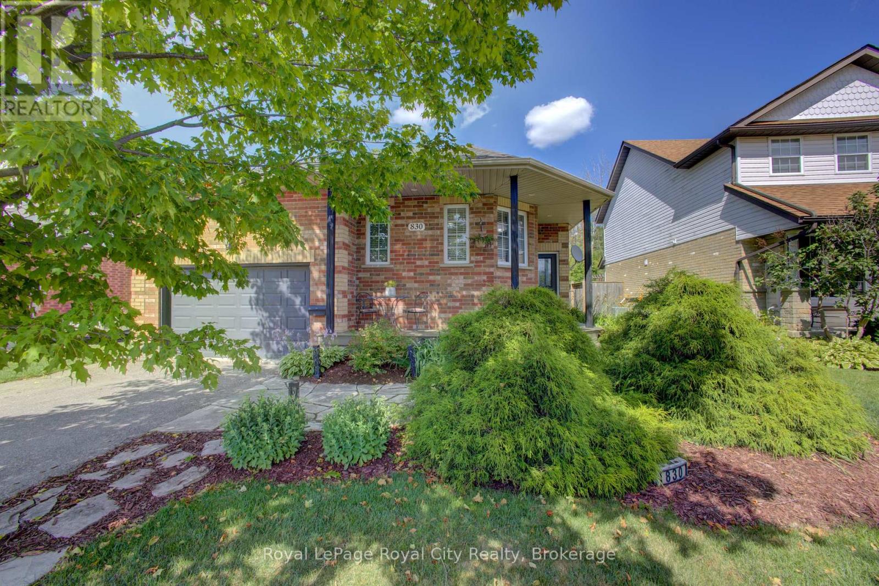Listings
76 Ontario Street S
Lambton Shores, Ontario
Enjoy beachside living in this beautifully updated 2-bedroom home with a bonus sleeper loft. Renovated in 2022, this 4-season property offers modern comfort with forced air gas heating, central A/C, and stylish finishes throughout. Features include a quartz kitchen, cheater ensuite bath, vaulted shiplap ceiling, updated windows, wiring, and insulation, plus a steel roof. Outside, enjoy stamped concrete patios, a lush lawn and double-wide parking. Fully furnished with brand new appliances and just a short walk to the beach, Main Strip, shops, and restaurants. A great opportunity to lease in the heart of Grand Bend! Available for lease from October 2025 to May 2026. Lease price is per month + utilities. First & last months rent required, along with a credit check, proof of income, and rental application. Dont miss your opportunity to rent this gem book your private showing today! (id:51300)
Keller Williams Lifestyles
887 10th Concession
Kincardine, Ontario
Fix It Up, Make It Yours--1.6 Acres of Opportunity! Looking to escape the hustle and put your own stamp on a country property? Set on 1.6 gently rolling acres with views of Willow Creek and open farmland, this 3-bedroom home offers a peaceful setting and plenty of potential for those willing to roll up their sleeves. The home has seen some updates over the years; the main floor features a functional kitchen with ample cabinetry, along with spacious living and dining areas. Upstairs are three bedrooms, a recently updated main bath, and a primary suite with its own 2-piece ensuite and in-suite laundry. Outside, the property includes two additional buildings: a small barn, perfect for some chickens, and a 42' x 30' detached garage with hydro and a concrete floor. It's divided into a workshop and lounge area, with a full loft offering even more possibilities. This property offers a beautiful setting, and the chance to build equity. Whether you're looking for a rural retreat, a family home with room to grow, or a project worth investing in, this may be it and it is close to Bruce Power, Port Elgin, and Kincardine. (id:51300)
RE/MAX Land Exchange Ltd.
16 Credit River Road
Erin, Ontario
Welcome to 16 Credit River Road! Set on just under 2 acres fully fenced yard, serene privacy, this beautifully updated 5 bedroom, 4 Full bathroom home blends modern upgrades with peaceful living, over 3780 Sq feet of Living Space. Featuring vaulted ceilings, engineered hardwood, and a new kitchen with expansive views of the yard backing onto 500 feet of ravine. This property offers both style and comfort. The main floor includes 3 bedrooms, 2 Full Baths, (one with an ensuite), both recently renovated. The fully renovated basement (2024/2025) with a spacious walkout adds extra living space and functionality. The basement also offers two additional bedrooms with 2 Full Baths, (one with an ensuite). Outside, enjoy a stunning saltwater pool and pool house with heating, hydro, and 60 amp service (2018) in the pool house, fire pits, and a 10-zone sprinkler system. With concrete surrounds (2018) and a new driveway (2019), this property is move in ready, every room in the house has been renovated, it’s ideal for both relaxation and entertaining. Book your showing today! (id:51300)
Keller Williams Edge Realty
12 Brandon Street
Morris Turnberry, Ontario
Welcome to this charming 3-bedroom, 1-bath home nestled in the heart of Belgrave. This cozy residence offers a spacious, fully fenced backyard that backs onto peaceful greenspace perfect for relaxing, entertaining, or enjoying the great outdoors. Enjoy peace of mind and modern comfort knowing many upgrades have been recently completed including: metal roof (2025), furnace(2025), electrical panel(2025), windows(2024), fence, and deck(2025). Whether you're a first-time buyer, downsizing, or looking for a quiet retreat, this move-in-ready home offers incredible value in a serene setting. Conveniently located walking distance to the park and community centre, 7 minutes to hospital, healthcare, shopping & dining in Wingham, 20 minutes to the beaches of Lake Huron and an hour and twenty minutes to London. Call Your REALTOR Today To View What Could Be Your New Home, 12 Brandon St, Belgrave. (id:51300)
Royal LePage Heartland Realty
137 Wellington Street
Mitchell, Ontario
Welcome to this WARM and INVITING ALL-BRICK BEAUTY ... perfect for those looking to enjoy SMALL TOWN CHARM with SPACE to grow. Nestled just a few blocks from Mitchell’s vibrant downtown, this 4 bedroom, 2 bathroom home offers exceptional value and comfort. Step inside to find a bright, open-concept main living space with natural wood floors, beautiful trim, and a spacious kitchen complete with an island and breakfast bar. The main floor boasts a large, updated bathroom with walk-in shower and convenient laundry setup, while the second floor features four generously sized bedrooms and a stylish full bathroom with a relaxing soaker tub and oversized linen closet. Enjoy the outdoors with multiple deck options—whether you’re entertaining on the private side deck or relaxing under the rear covered porch. The fully fenced backyard is ideal for pets and children alike, and the expansive driveway means there's room for everyone to park. Other highlights include main floor laundry, a cozy enclosed front porch perfect for storage or a reading nook, and a full basement with gas furnace and walkout to the yard. Located in the heart of Mitchell—where friendly neighbours, excellent schools, a nearby rec centre, and scenic walking trails along the Thames River await—this cheerful home is move-in ready and full of opportunity to make it your own. (id:51300)
Royal LePage Wolle Realty
45372 Davies Street
Huron East, Ontario
Welcome to 45372 Davies Street in Atwood, a private and versatile home set on nearly 1.16 acres in a peaceful, family-friendly community surrounded by farmland. This unique property offers exceptional flexibility, featuring both a main floor and second floor primary bedroom, each with its own ensuite, as well as laundry rooms on both levels. With four full bathrooms, a powder room, and the potential for up to six bedrooms, this home easily accommodates large or multi-generational families. The spacious layout includes a walk-in pantry, covered front and back porches, and a loft-style living space on the second floor that's perfect for relaxing, working from home, or entertaining guests. Outdoors, enjoy a fenced backyard, bonfire pits in both the front and rear yards, a 16x20 Shop or third garage to store another car or some toys and full backyard perimeter lighting controlled by a convenient indoor switch. A hot water exterior tap makes summer fun simple ideal for filling kids' pools or maintaining a backyard rink in winter for hockey enthusiasts. The home is set well back from the road with a long private laneway and offers parking for 10+ vehicles. The large basement provides ample storage and endless potential. Located with direct access to a local walking trail connecting Henfryn to Atwood and snowmobile routes in the winter, this home offers the perfect balance of rural charm, space, and lifestyle convenience. A rare opportunity for those looking for privacy, functionality, and room to grow. (id:51300)
Exp Realty
20 Ahrens Drive
Stratford, Ontario
Nestled on a quiet street in the Avon West development, you will find this bright and tastefully finished 3 bedroom, 3 bathroom home that boasts modern elegance. At just seven years old, the property balances the freshness of new construction with the maturity of a well-established community. Vinyl plank flooring flows through the main floor kitchen and living room which invites relaxation with its open layout, cozy gas fireplace together with sunlight pouring through the windows. This ensures the room is always welcoming, whatever the season. Watch the sun set every night with a clear, non obstructed view on this premium lot! Upstairs is laid out well with 3 nicely sized bedrooms and a large 5 piece bath. The finished lower level adds valuable living space to the home, with a rec room perfect for kids to play, a home theatre setup or a place to retreat with your favourite book. Another 3 piece bathroom, ample storage, and a separate laundry room completes this level. Close to the park, walking trails and all the west end amenities. Maintenance free and move-in ready this beautiful home is waiting for you! (id:51300)
Home And Company Real Estate Corp Brokerage
495204 Traverston Road
West Grey, Ontario
Pristine Private Paradise on 10 Acres. Welcome to your own slice of heaven, this beautifully maintained 3-bedroom bungalow offers modern comfort, high-end finishes, and total privacy. The spacious primary suite features a spa-style ensuite, while two additional bedrooms ensure room for family or guests. Enjoy in-floor radiant heating, ductless A/C, and an on-demand hot water system. The updated kitchen includes under-cabinet lighting, a chefs island, built-in microwave, and range hood, perfect for entertaining. High-end vinyl plank flooring and a cozy propane fireplace create warm, inviting spaces throughout. Work from home with ease - Starlink is installed and roadside fibre will soon be available. A massive 700 sq ft deck connects to the 240 sq ft insulated bunkie to sleep guests, or functions perfectly as a year-round office. The bunkie features multiple outlets, a Pacific Energy stove, and attached storage with double doors. Relax in the 6-person hot tub under the stars, with soffit lighting setting the mood. The 26 x 32 triple garage is insulated and finished with steel siding, drywall, LED shop lights, and a 50,000 BTU propane heater. It includes a gravel parking pad, finished attic mezzanine with lighting and ethernet, and ample power outlets inside and out. Outbuildings include a 14 x 16 drive shed and an 8 x 12 insulated studio with lighting, outlets, and soundproofing - ideal for a home office or recording space. The property is gated and fenced on three sides with a creek running along the back. Just minutes to Markdale for shopping, hospital, and schools. Located on a school bus route with ATV/snowmobile trails nearby and only 3 minutes to Bells Lake for boating, swimming, and fishing. A versatile property, perfect as a year-round home, a weekend escape, or a retirement haven, surrounded by hundreds of acres of Saugeen Valley Conservation land - tranquil, scenic, and incredibly private. (id:51300)
RE/MAX Grey Bruce Realty Inc.
45372 Davies Street
Atwood, Ontario
Welcome to 45372 Davies Street in Atwood, a private and versatile home set on nearly 1.16 acres in a peaceful, family-friendly community surrounded by farmland. This unique property offers exceptional flexibility, featuring both a main floor and second floor primary bedroom, each with its own ensuite, as well as laundry rooms on both levels. With four full bathrooms, a powder room, and the potential for up to six bedrooms, this home easily accommodates large or multi-generational families. The spacious layout includes a walk-in pantry, covered front and back porches, and a loft-style living space on the second floor that’s perfect for relaxing, working from home, or entertaining guests. Outdoors, enjoy a fenced backyard, bonfire pits in both the front and rear yards, a 16x20 Shop or third garage to store another car or some toys and full backyard perimeter lighting controlled by a convenient indoor switch. A hot water exterior tap makes summer fun simple—ideal for filling kids' pools or maintaining a backyard rink in winter for hockey enthusiasts. The home is set well back from the road with a long private laneway and offers parking for 10+ vehicles. The large basement provides ample storage and endless potential. Located with direct access to a local walking trail connecting Henfryn to Atwood and snowmobile routes in the winter, this home offers the perfect balance of rural charm, space, and lifestyle convenience. A rare opportunity for those looking for privacy, functionality, and room to grow. (id:51300)
Exp Realty
Lot 17 - 71 Dearing Drive
South Huron, Ontario
To BE BUILT in Sol Haven, Grand Bend! Tasteful Elegance in this Stunning 2 storey Magnus Homes SAPPHIRE Model. This 2493 square foot Model could sit nicely on a 49 ft standard lot in the NEW Sol Haven, Grand Bend subdivision. This Model has an open, expansive 2 storey Great Room. Large dining cove Bay Window off the wide kitchen makes the MAIN FLOOR, family ready, open and inviting. You'll live outside on the wide Covered back deck looking over your yard! Ready for backyard BBQ's! The Second Level boasts a Large Primary bedroom with a large ensuite in that same Bay Window bump out! Two walk-in closets complete this Primary Oasis. Lots of space for storage and making the space your own. The 3 other spacious bedrooms and full bath complete the second level, overlooking the Great Room Below. The main-floor touts a large laundry and main floor powder room. There are many more Magnus styles to choose from including bungalows and two-story models. **Note - Photos Show other Magnus build in KWH/London! We have many larger Premium Plans and lots, backing onto trees, ravine and trails to design your custom Home. Come and see what Grand Bend living offers-Healthy, Friendly small-town living, Walks by the lake, great social life and restaurants. (id:51300)
Team Glasser Real Estate Brokerage Inc.
Exp Realty
2 Hemlock Crescent Pvt Crescent
Puslinch, Ontario
Welcome to 2 Hemlock Crescent – Spacious 3-Bedroom Home on the Lake! Experience the perfect blend of comfort and community in this beautifully maintained 3-bedroom, 2-bathroom home located in the sought-after Mini Lakes community of Puslinch. With 1,248 sq ft of thoughtfully designed living space, this residence offers an ideal setting for families, downsizers, or anyone seeking a tranquil lifestyle with modern conveniences. The spacious open-concept layout seamlessly connects the living, dining, and kitchen areas, creating an inviting atmosphere for both everyday living and entertaining. A recent addition to the home was a stunning sunroom overlooking the lake! Set on a generous 109' x 85' lot, with 41' of shoreline and a large dock over the water. The home features a triple-wide driveway, a powered shed, and plenty of outdoor space to enjoy relaxing, or hosting friends and family. Mini Lakes is the most sought-after Lifestyle Community in Southern Ontario. Located only 5 minutes from the bustling South end commercial area of Guelph, it provides all the necessary amenities for shopping, entertainment, and healthcare. Also, just 5 minutes from the 401 at HWY 6 between Kitchener and Milton. A home in Mini Lakes is ideal for empty nesters looking to slow down, and just as appealing to first time buyers wanting more than a parking lot view from an apartment balcony. Residents here enjoy spring fed lakes, fishing, canals, heated pool, recreation centre, bocce courts, library, trails, gardens allotments, walking clubs, dart leagues, golf tournaments, card nights, etc... Every home has been built indoors at a climate-controlled facility, offering a clear advantage in material protection and superior quality control over standard stick-built construction of a typical city subdivision. Come see for yourself. Book a private tour right now! (id:51300)
RE/MAX Real Estate Centre Inc.
830 Scotland Street
Centre Wellington, Ontario
A picture-perfect bungalow like no other. This unique architectural design elevates the concept of home. It seamlessly combines practical living spaces with an awe-inspiring Recreation room, making it an ideal gathering spot for family and friends for years to come. Situated in one of the most convenient locations Fergus has to offer, this 3 bedroom 2 bathroom bungalow offers main floor living along with numerous desirable features. From the cozy Living room overlooking the porch to the breakfast nook with a lovely view. You can truly just move in and enjoy. The main floor offers 2 bedrooms and a 4 piece bath with ensuite privileges for the primary bedroom, an abundance of large windows, main floor laundry, access to the garage and a walkout to the back deck. The space on the lower level has so many possibilities, soaring ceilings in the third bedroom, 2nd bathroom and that expansive rec-room youre gunna love. You will also find additional storage space here that could be transformed into your own home gym, office or whatever your imagination can create. With the ceiling height down here, the sky's the limit. The fully fenced landscaped backyard creates a serene retreat, reminiscent of a vacation escape, where the soothing sounds of nature enhance the atmosphere of tranquility and privacy. Thoughtfully designed for enjoyment, this property boasts no rear neighbours, just a picturesque forest that provides both a beautiful view and the seclusion you desire. For those seeking a bit more activity, the expansive front porch is perfect for sipping morning coffee and engaging with friendly neighbours. This home is truly a treasure, ready for the next family to move in and relish the lifestyle it offers. (id:51300)
Royal LePage Royal City Realty


