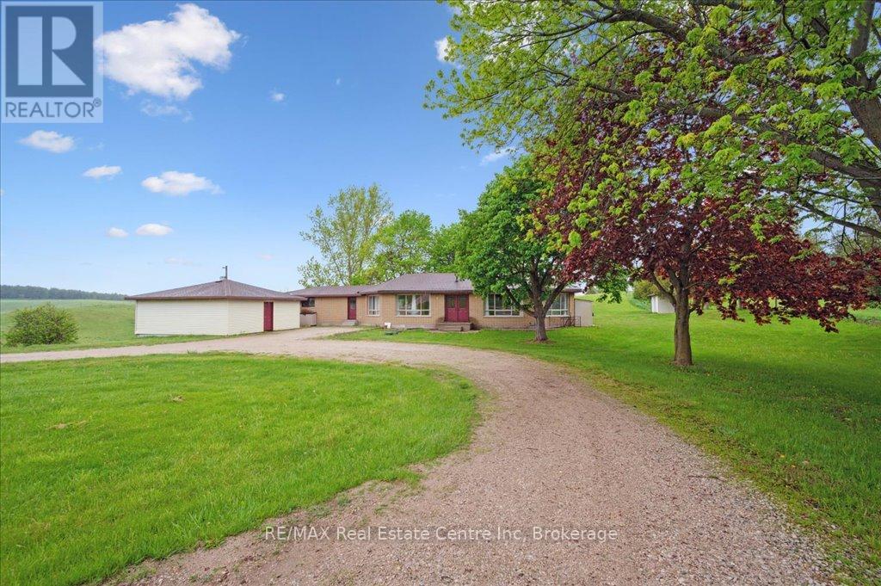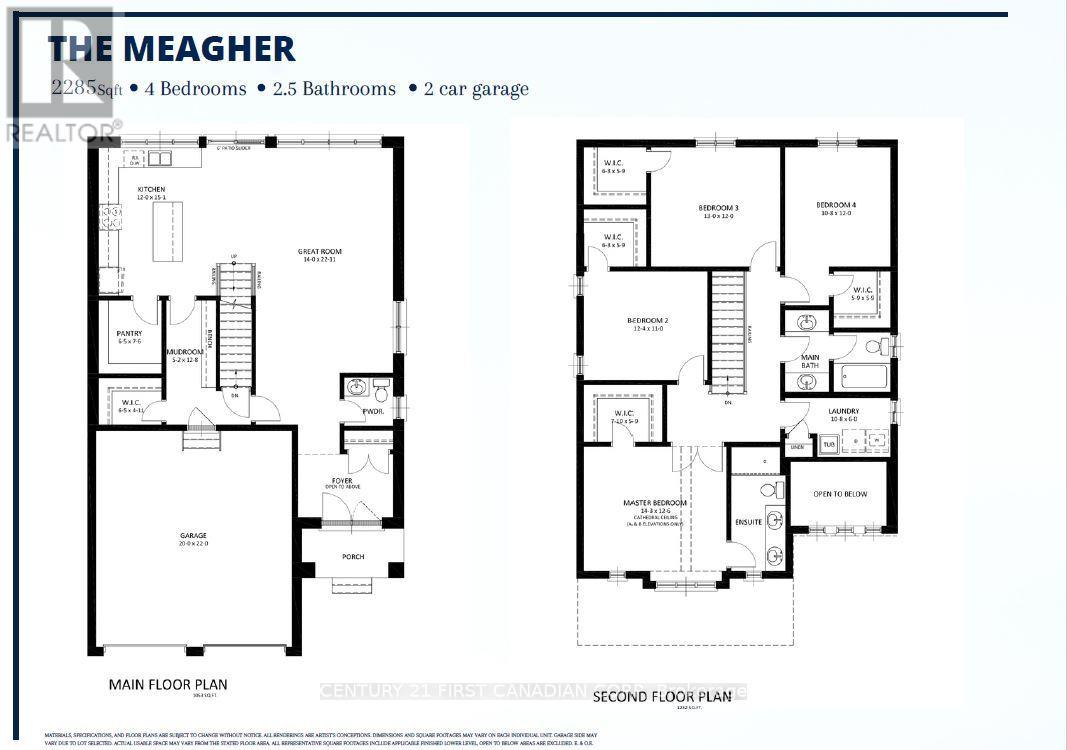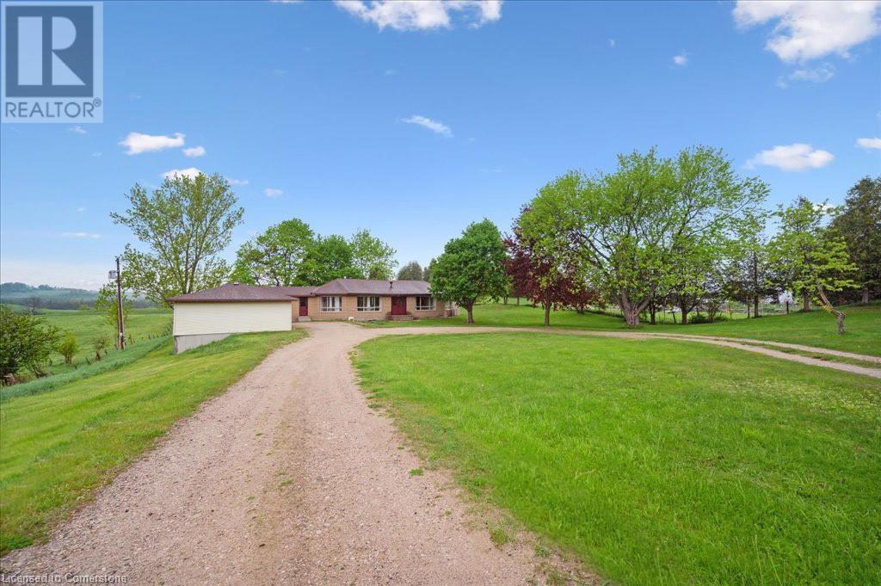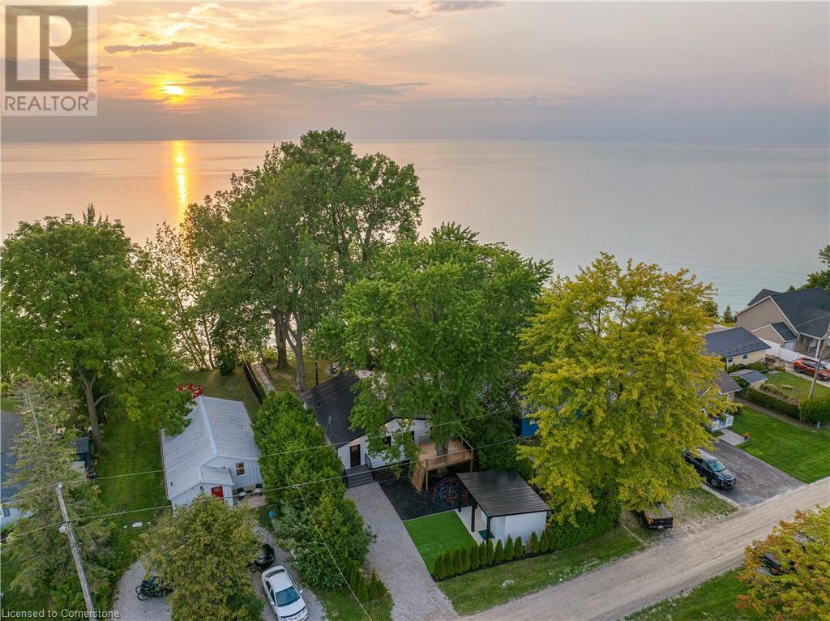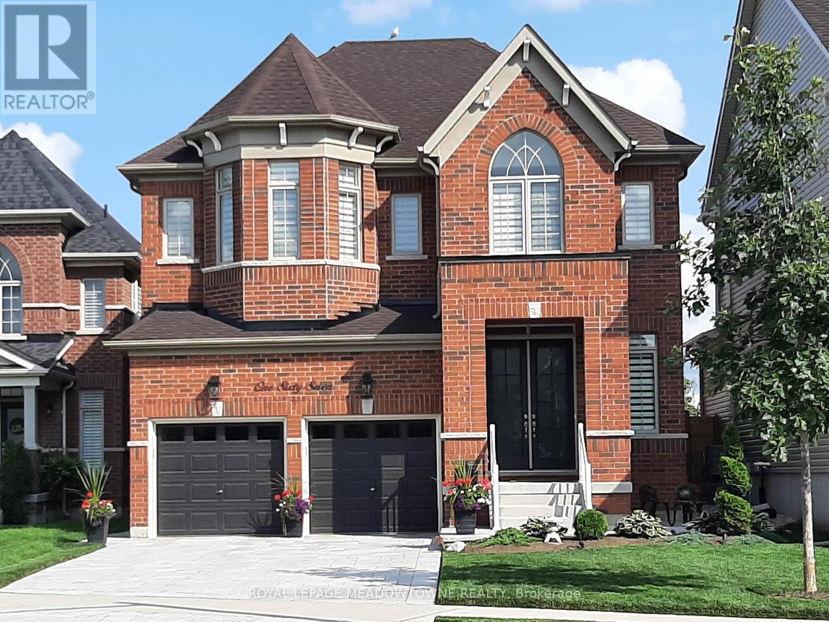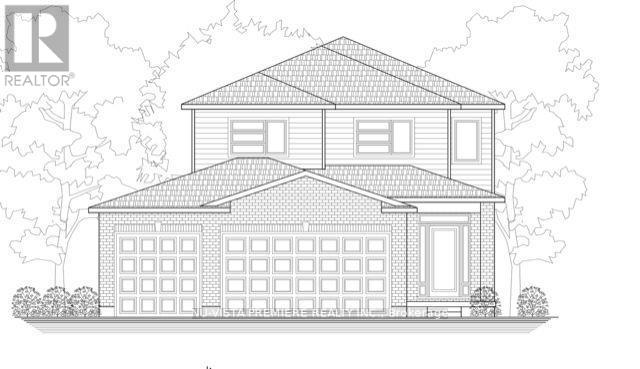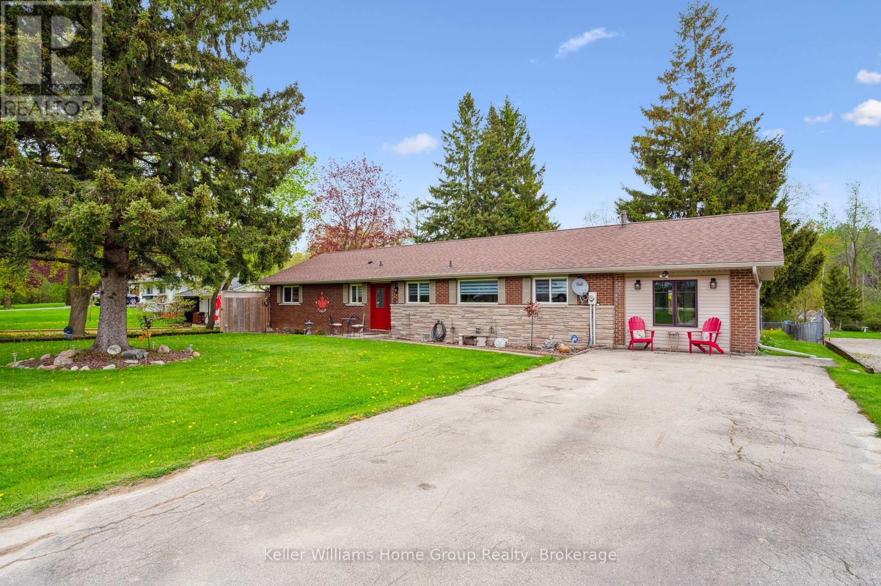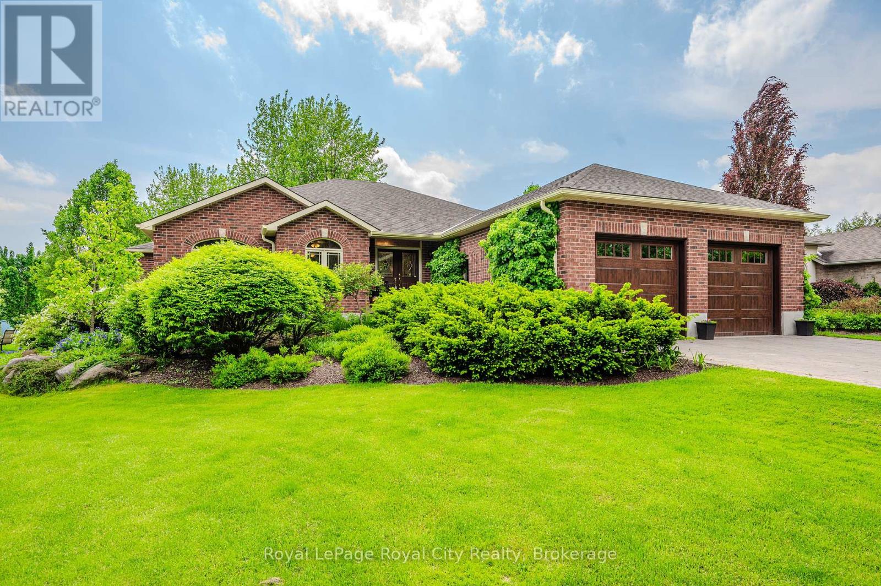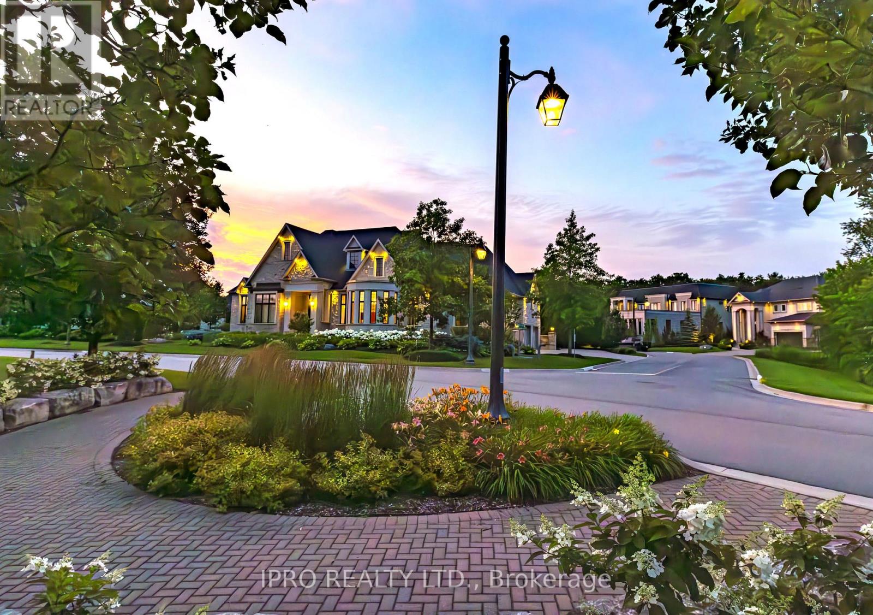Listings
313316 Hwy 6
West Grey, Ontario
Welcome to 313316 Hwy 6, a sprawling 3400sqft bungalow nestled on picturesque 2-acre lot W/prime location! This expansive 5-bdrm, 2-bathroom home is perfect for large or multi-generational families seeking the tranquility of country living W/convenience of nearby amenities. As you arrive a circular driveway offers ample parking leading you to a home that exudes rustic charm. Step inside to discover a kitchen with S/S appliances including B/I oven, cork flooring & distinctive cabinetry that adds character to the space. Rustic wood beams & generous counter &cabinet space make this kitchen both functional & inviting. Sliding doors open to gorgeous backyard-ideal setting for morning coffee! Impressive great room W/vaulted ceilings, custom B/Is & rustic wood beams creating a perfect space to unwind & entertain. Adjacent to the great room are 2 open areas suitable for home office, reading nook, dining room or playroom. Off the great room are 3 generously sized bdrms W/large windows & ample closet space, sharing a renovated 4pc bath W/soaker tub, separate shower & modern vanity. Convenient main floor laundry adds to the home's practicality. In a separate wing you'll find 3pc bath W/dbl glass shower & vanity with quartz counters & primary bdrm complete with W/I closet & versatile dressing room or sitting area. A few steps down, a massive versatile room awaits-perfect as 5th bdrm, guest suite, hobby room, gym or playroom. This space would be perfect for in-laws! Unfinished bsmt offers workshop & ample storage space catering to hobbyists & DIY enthusiasts. Enjoy relaxing outside on large wood deck taking in tranquil views of the property W/beautiful mature trees & grassy rolling hills. Lots of room for kids & pets to play & shed for storage. Experience peace & quiet of country living while being less than a min from Durham offering restaurants, shops, community centre, hospital, parks & trails along the river. Short drive brings you to Hanover providing even more amenities! (id:51300)
RE/MAX Real Estate Centre Inc
121 Holloway Trail
Middlesex Centre, Ontario
TO BE BUILT. This custom designed and built two storey by former Home Lottery Builder Vranic Homes encompasses all the features you want in your new build: spacious, open concept, on a lovely private lot, double garage, 4 bedroom, 2.5 baths finished to our standard specs. There's still time to make alterations and choose your finishes! Visit the Vranic Model in Clear Skies! (id:51300)
Century 21 First Canadian Corp
313316 Highway 6
Durham, Ontario
Welcome to 313316 Hwy 6, a sprawling 3400sqft bungalow nestled on picturesque 2-acre lot W/prime location! This expansive 5-bdrm, 2-bathroom home is perfect for large or multi-generational families seeking the tranquility of country living W/convenience of nearby amenities. As you arrive a circular driveway offers ample parking leading you to a home that exudes rustic charm. Step inside to discover a kitchen with S/S appliances including B/I oven, cork flooring & distinctive cabinetry that adds character to the space. Rustic wood beams & generous counter & cabinet space make this kitchen both functional & inviting. Sliding doors open to gorgeous backyard—ideal setting for morning coffee! Impressive great room W/vaulted ceilings, custom B/Is & rustic wood beams creating a perfect space to unwind & entertain. Adjacent to the great room are 2 open areas suitable for home office, reading nook, dining room or playroom. Off the great room are 3 generously sized bdrms W/large windows & ample closet space, sharing a renovated 4pc bath W/soaker tub, separate shower & modern vanity. Convenient main floor laundry adds to the home's practicality. In a separate wing you'll find 3pc bath W/dbl glass shower & vanity with quartz counters & primary bdrm complete with W/I closet & versatile dressing room or sitting area. A few steps down, a massive versatile room awaits—perfect as 5th bdrm, guest suite, hobby room, gym or playroom. This space would be perfect for in-laws! Unfinished bsmt offers workshop & ample storage space catering to hobbyists & DIY enthusiasts. Enjoy relaxing outside on large wood deck taking in tranquil views of the property W/beautiful mature trees & grassy rolling hills. Lots of room for kids & pets to play & shed for storage. Experience peace & quiet of country living while being less than a min from Durham offering restaurants, shops, community centre, hospital, parks & trails along the river. Short drive brings you to Hanover providing even more amenities (id:51300)
RE/MAX Real Estate Centre Inc.
228 Ridley Crescent
Southgate, Ontario
Welcome to 228 Ridley Crescent in the growing and family-friendly community of Dundalk. This spacious 3-bedroom, 3-bathroom freehold townhome offers a bright and functional layout, perfect for first-time buyers, families, or investors seeking long-term value.The main floor features a welcoming foyer with ceramic tiles and a double-door closet, leading into a wide hallway with laminate flooring and a cozy nook areaideal for a study or small seating space. The kitchen offers a well-laid-out design with ceramic flooring and convenient direct access to the backyard, creating an easy indoor-outdoor flow. The adjoining living room provides a warm and inviting space to gather or unwind. Upstairs, the primary bedroom includes a generous walk-in closet and a private 4-piece ensuite. Two additional bedrooms provide ample space and comfort, each with its own closet and easy access to the shared 4-piece main bathroom.The full basement offers excellent potential for future development, with laundry facilities and plenty of space for storage, a recreation room, or a home gym.Located in a quiet and welcoming neighbourhood, this home is close to parks, schools, and other local amenities. A great opportunity to get into a growing community and make this home your own! (id:51300)
Cityscape Real Estate Ltd.
92 Lasby Lane
Breslau, Ontario
BEAUTIFUL FAMILY HOME WITH LEGAL BASEMENT APARTMENT WITH SEPERATE WALK-UP ENTRANCE. This beautifully finished 3-bedroom, 4-bathroom 2-storey home offers style, space, and in-law capability in one of Breslau's most desirable neighborhoods. The open-concept main level boasts a designer kitchen complete with stainless steel appliances, a custom in-drawer microwave, and an eat-in island with extra storage—perfect for entertaining. The dining area overlooks the backyard and leads to a deck space ideal for outdoor gatherings. Upstairs, you'll find three spacious bedrooms, including a luxurious primary suite with a 4-piece ensuite featuring marbled flooring, a seamless shower design, and dual vanities with generous under-sink storage. The fully finished basement adds exceptional versatility with a second kitchen, 3-piece bathroom, expansive rec room, and abundant storage—ideal for extended family or guests. This move-in-ready gem combines modern finishes with thoughtful functionality—don’t miss your chance to call it home! (id:51300)
RE/MAX Twin City Realty Inc. Brokerage-2
71865 Sunview Avenue
Dashwood, Ontario
STUNNING LAKEFRONT COTTAGE COMPLETELY REBUILT IN 2023, CONVENIENTLY NESTLED BETWEEN GRAND BEND AND BAYFIELD, TURN-KEY PARADISE AWAITS! Backing directly onto Lake Huron between Grand Bend and Bayfield, this breathtaking 4 season cottage is the epitome of luxury and easy living. Vacation time is made simple here where EVERYTHING in the cottage is brand new. Designed for the ultimate experience combined with low-maintenance ownership, this 3-bedroom retreat features jaw-dropping sunsets and endless activities. There’s even a 12x10 foot fully insulated Bunkie (also built in 2023) perfect for the kids or weekend visitors along with a tree house play area and custom climbing centre. Back inside there’s 2 bathrooms, laundry and a luxurious kitchen featuring Cambria countertops, black stainless steel appliances, breakfast counter and beautiful white cabinetry with pot drawers and built in organization. The entire interior of this home is cladded in beautiful white-washed tongue and groove pine and every inch of the space exudes elegance and comfort. The stunning cathedral ceilings lead your eyes to mind-blowing lake-views. Outside, you’ll enjoy a large deck, fire pit, outdoor shower and steps down to your private beach with new double seawall, there’s lookout areas for endless relaxation and the best beach & water recreation you could imagine. Furniture is negotiable, making this a true turn-key opportunity. (id:51300)
Your Home Sold Guaranteed Realty Elite
135 St. David Street N
West Perth, Ontario
Step into a timeless haven with this charming 104-year-old 2.5 storey family home with 5 bedrooms and over 2800 sq.ft of living space in the heart of Mitchell, a true testament to enduring architectural elegance. Nestled on a beautifully landscaped lot, this property exudes character and warmth, inviting you to create new memories within its walls. The home's rich history is evident in the beautifully preserved period details, including stunning oak hardwood floors, an ornate fireplace, and beautiful wood work. A spacious and light-filled interior features well-maintained rooms that offer ample opportunities for comfortable living and entertaining including a main floor bedroom. The 1987 addition of the sunroom/office, along with main floor laundry & 3 piece bath, has sliding glass doors that open onto a huge wrap around back deck with built-in seating. Upstairs, there are four spacious bedrooms, with a full bathroom and a walk-up attic (33ftx32ft, 10ft ceiling) offering potential for future finishing. The location of this home is very central to downtown, parks, arenas and schools. The mature trees and lush greenery surrounding the home provide a peaceful outdoor retreat, perfect for enjoying a leisurely afternoon. Discover the perfect blend of history and contemporary living in this centrally located exceptional property. Please note zoning is R2/4SC (Secondary Commercial) due to the property's proximity to Mitchell's downtown core. (id:51300)
Sutton Group - First Choice Realty Ltd.
167 Edgar Bonner Avenue
Guelph/eramosa, Ontario
Nestled in the heart of Rockwood, this 2020 built all-brick detached home offers an exceptional blend of elegance and convenience. Located near the community centre, library and scenic parks, as well as quick access to Rockwood's town centre. This home boasts 3076 sq ft all packed with upgrades! It features a beautifully landscaped front and backyard with interlock walkways, patio & gazebo area, outdoor wired lighting and faces greenspace. The main floor impresses with soaring 10-ft smooth ceilings, 8-ft archways, upgraded hardwood and elegant Lando Lighting fixtures. Enjoy cooking in your white, open-concept kitchen with custom quartz countertops, high-end KitchenAid appliances & large pantry. It also features a family room with gas fireplace, large formal dining room and a den with built-in bookshelves. Upstairs you will find a bright 2nd office space, 3 full bathrooms & four generously sized bedrooms. The luxurious primary suite with raised tray ceiling enjoys a large walk-in closet and a spa-like 5-piece ensuite. You may never leave this bathroom! Bedrooms 3 & 4 share a Jack-and-Jill bath, while bedroom 2 enjoys semi-ensuite access. Additional features include custom window treatments throughout, convenient main-floor laundry room and a ready-to-finish basement with 3-piece rough-in. This is an opportunity to own a thoughtfully designed, move-in-ready home in a prime Rockwood location! (id:51300)
Royal LePage Meadowtowne Realty
154 Watts Drive
Lucan Biddulph, Ontario
OLDE CLOVER VILLAGE PHASE 5 IN Lucan: Just open! Executive sized lots situated on a quiet crescent! The HAZEL model offers 1950 sq ft with 4 bedrooms and 3.5 bathrooms. Special features include large 3 car garage, hardwood flooring, spacious kitchen design with large centre island, quartz or granite countertops, 9 ft ceilings, luxury 3 pc ensuite with shower, electric fireplace and a second floor laundry room. Lots of opportunity for customization. Enjoy a covered front porch and the peace and quiet of small town living but just a short drive to the big city. Full package of plans and lot options available. Model home in the area for viewing. (id:51300)
Nu-Vista Premiere Realty Inc.
6167 Guelph Street
Centre Wellington, Ontario
Welcome to your peaceful edge of town escape. Come enjoy your family space with this spotless, well-maintained 3-bedroom home nestled on a spacious half-acre lot along a quiet country road, just 2 minutes south of Fergus. This property offers the perfect balance of comfort, charm, and connection to nature. Step inside to a bright, open-concept kitchen with a large island, perfect for cooking, casual dining, or entertaining guests. The living space flows effortlessly out the dining area sliding doors onto a generous deck, basically the length of the house; complete with a hot tub and patio heater; a private spot to unwind year-round. Outdoor lovers will be thrilled with the location. Just beyond the back fence, a gentle, meandering creek amoungst GRCA lands, adds a soothing natural backdrop. The home is located close to the Elora-Cataract Trailway, and is a perfect are for biking, hiking, snowmobiling, or cross-country skiing. A short drive brings you to Belwood Lake, the GRCA conservation lands, and countless scenic walking and cycling routes are nearby to make this area a haven for all-season recreation. The property includes two sheds; one for tools and storage, and one fun, cozy shed retreat for reading, relaxing, or gathering with friends. The garage, currently converted into a 3-season entertainment room, can easily return to its original use. Beneath it, a large, bright utility room with windows offers excellent storage and a great workspace or hobby area. Move-in ready and thoughtfully cared for, this home is ideal for those looking to embrace a peaceful, laid-back lifestyle with the bonus of being just minutes from Fergus and within easy reach of Guelph, Waterloo, Orangeville and the 401.Make this special home your next chapter. (id:51300)
Keller Williams Home Group Realty
953 St David Street N
Centre Wellington, Ontario
Set on 1.86 acres of peaceful, private land right in town, this custom-built bungalow was thoughtfully designed for enjoying family life, entertaining friends, and appreciating the beauty of nature. A long laneway framed by majestic white spruce sets the tone for the serenity that awaits.This one-owner home blends quality craftsmanship with warmth and functionality. From the grand foyer with its 10' ceiling to the maple hardwood floors and custom millwork, you'll feel the pride of ownership throughout. At the heart of the home is the open-concept great room, where family celebrations and quiet evenings by the fire unfold. Built-ins surround the gas fireplace, and large windows with a walkout to the two-tiered deck connect you to the outdoors. The kitchen, designed for both everyday living and special gatherings, features cherrywood cabinetry, quartz countertops, a breakfast bar, and a sunny dining area overlooking the backyard.Families and pet lovers will appreciate the mudroom/laundry with access to the oversized double garage and a separate entrance to the finished basement, ideal for multi-generational living or weekend guests.The main level offers three bedrooms, including a private primary suite with walk-in closet and spa-inspired ensuite for quiet moments of relaxation. A fourth bedroom with semi-ensuite is located in the finished basement, along with a cozy family room with fireplace and a spacious rec room with a bar, ideal for movie nights, game days, or a future self-contained apartment.The backyard has been the backdrop for BBQs, bonfires, gardening, and more. With GRCA-protected land at the rear and ample room for a pool, outbuilding, or outdoor adventures, theres plenty of space to dream and grow.Close to schools, shopping, restaurants, and just minutes to the 401, this is more than a house, its a forever home ready for your next chapter. (id:51300)
Royal LePage Royal City Realty
45 - 11 Lambeth Lane
Puslinch, Ontario
Welcome to one of the most exceptional homes in Heritage Lake Estates! This home cannot be rebuilt for the selling price! This elegant bungalow offers over 6000 sq. ft. of beautifully designed living space on a 1/2 acre piece of property, featuring stunning natural stone exterior finishes and an Armor Stone landscaping package. Nestled with serene views of the fish-stocked Heritage Lake, this home blends luxury with tranquility. Step inside to discover soaring 12 ceilings, rich European hardwood floors, and custom 9' doors adorned with crystal knobs, all contributing to a sense of grandeur, 4 gas fireplaces, and oversized windows on main floor. Crown molding and expertly placed lighting add to the refined ambiance throughout the main level. The heart of the home is a chefs dream kitchen, fully equipped with high-end Thermador appliances, including a steam oven. The expansive 23' island invites family and guests to gather, and the large butlers pantry with additional appliances makes meal prep effortless. Relax in the living room or sunroom, each featuring a cozy gas fireplace and bathed in natural light. The primary bedroom is a peaceful retreat with a spacious walk-in closet and an ensuite oasis, complete with a steam shower when after using feels like you have been to a spa, a luxurious soaker tub, dual vanity, and a double-sided fireplace for added comfort and charm. Step outside to a fully enclosed, cozy gazebo ideal for entertaining or quiet mornings with coffee. The lower level adds incredible versatility with a large family room, games area, two additional bathrooms, and a self-contained in-law suite with oversized windows, featuring a full kitchen, bathroom, laundry, bedroom, and storage. A wet bar and built-in wine cooler make this space perfect for guests or extended family. Oversized 3 car garage and lawn irrigation system. This home offers it all. Don't miss the opportunity to make it yours! (id:51300)
Ipro Realty Ltd.

