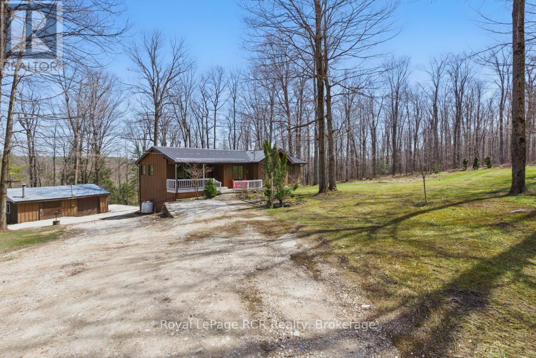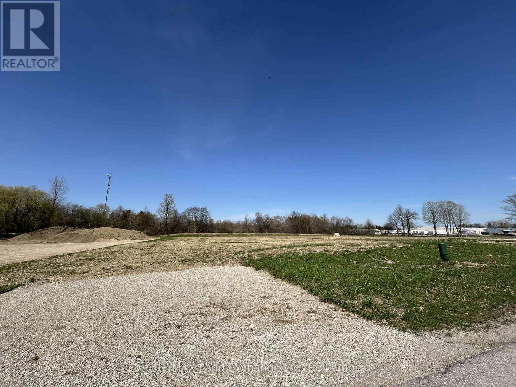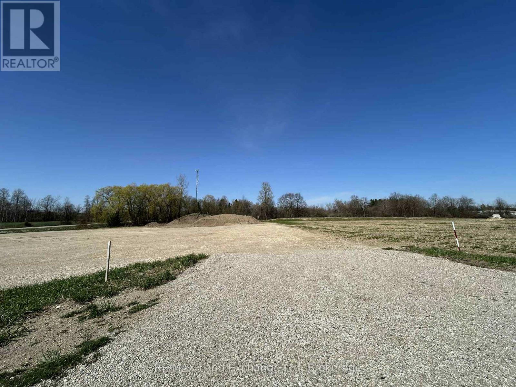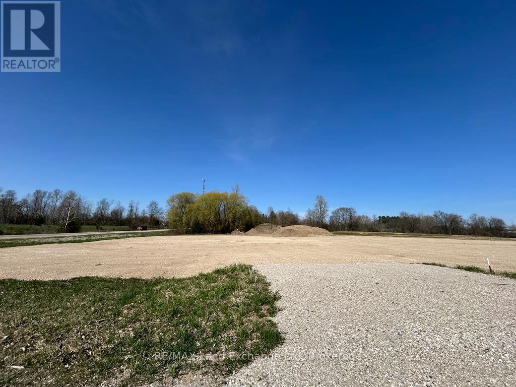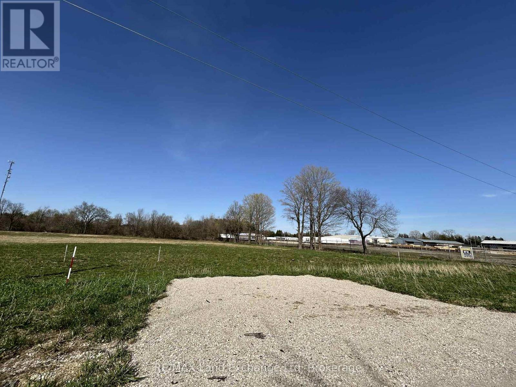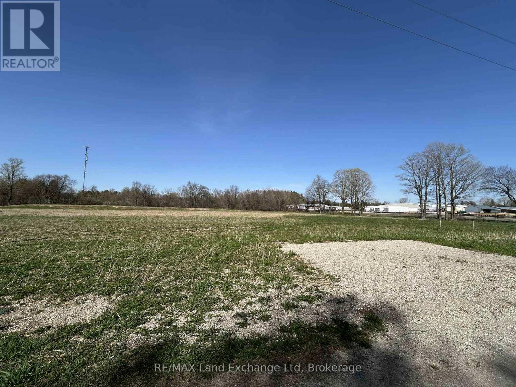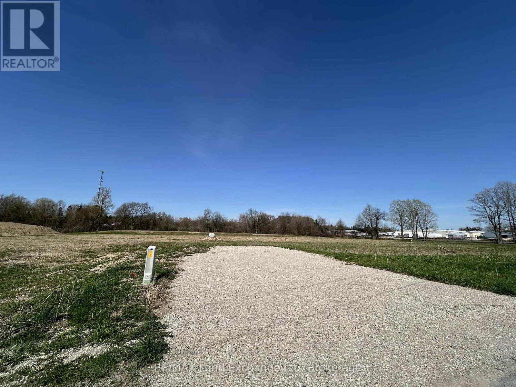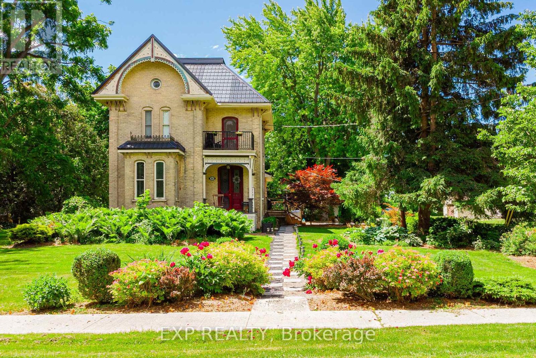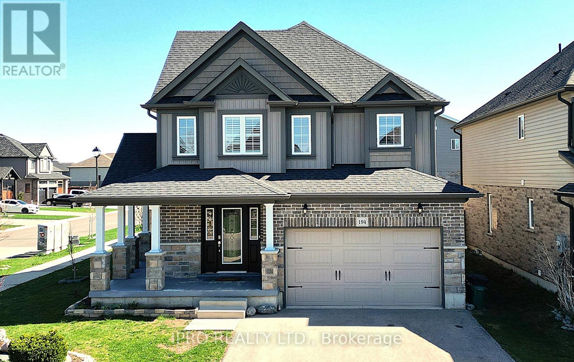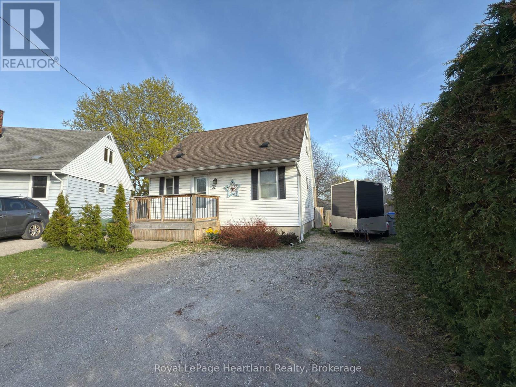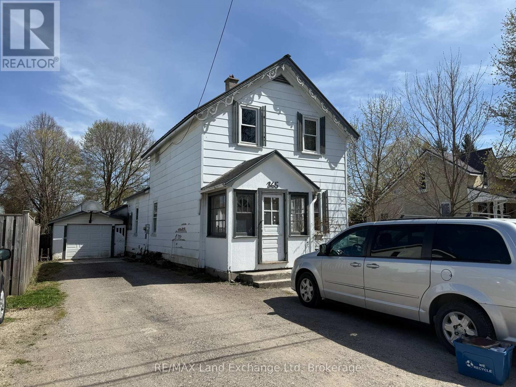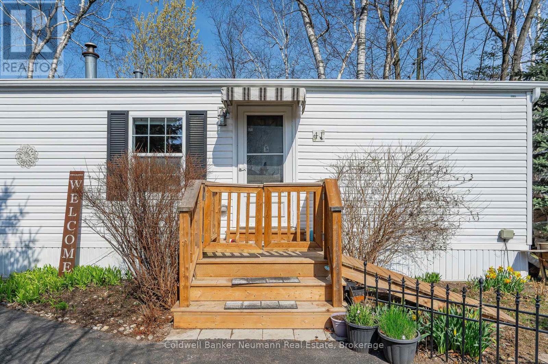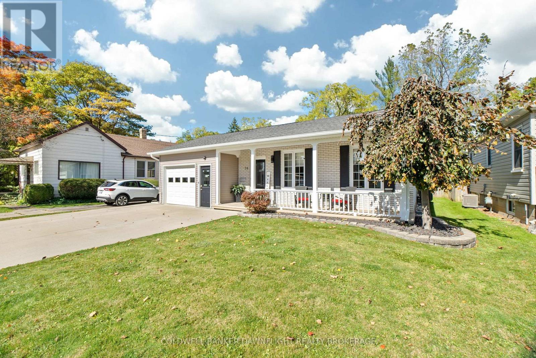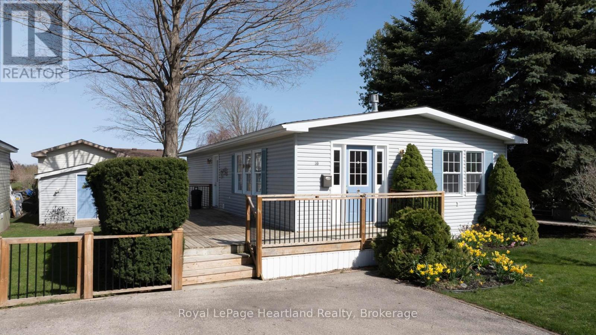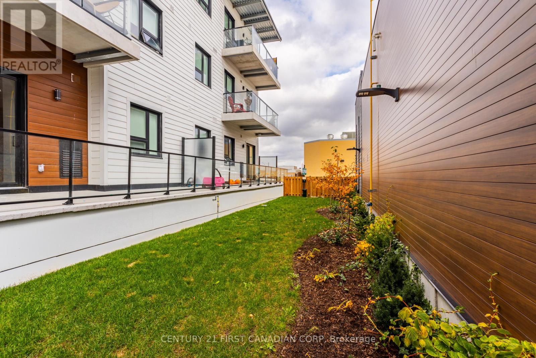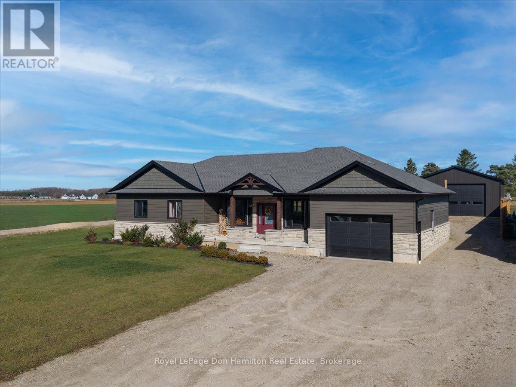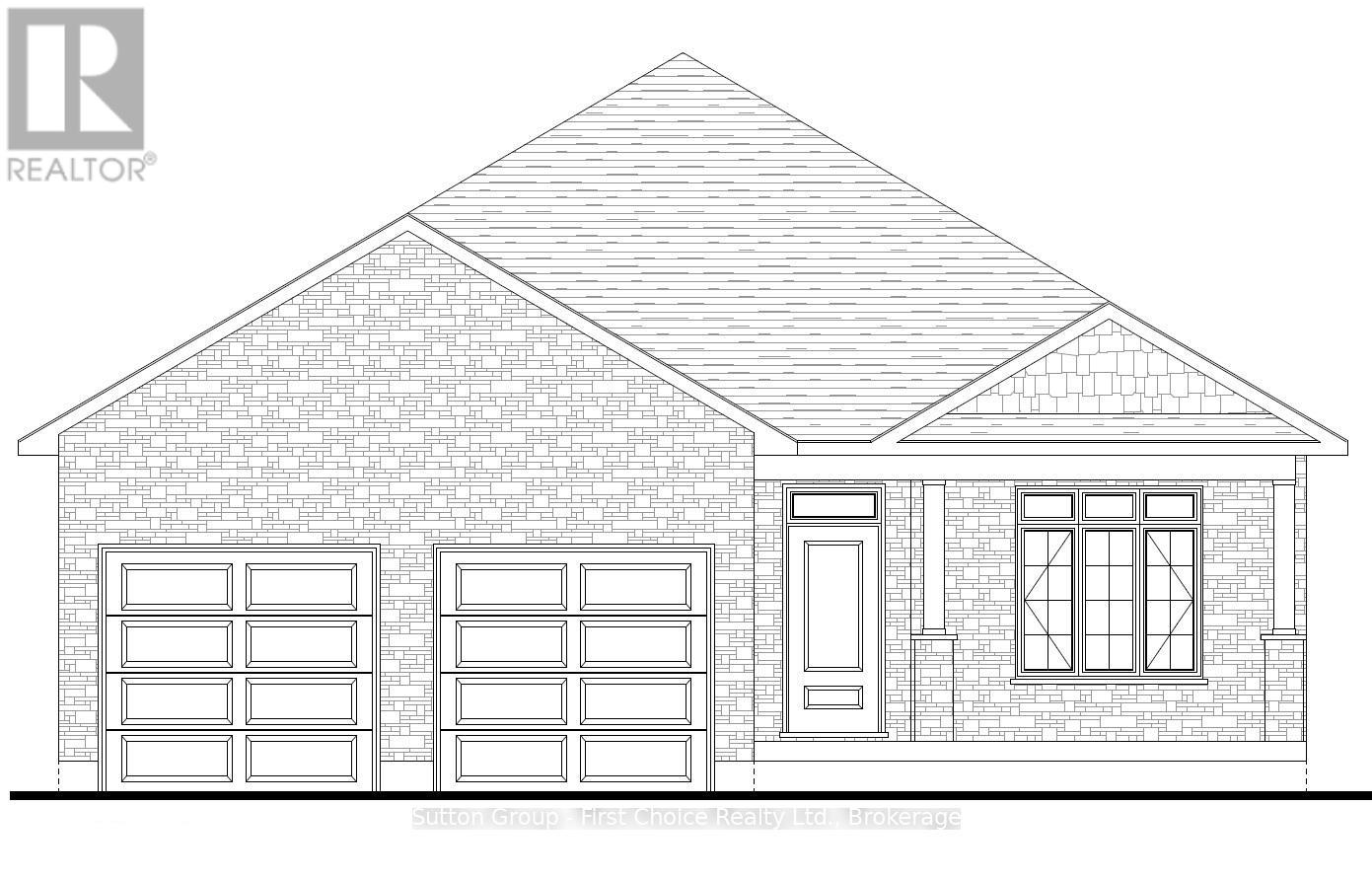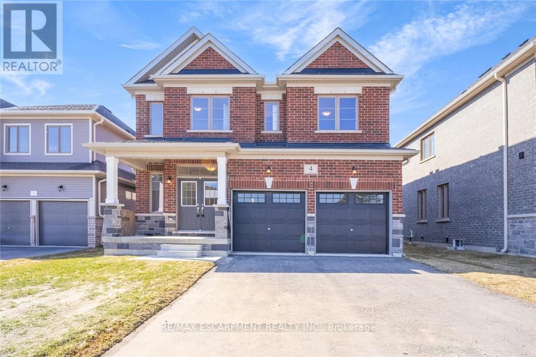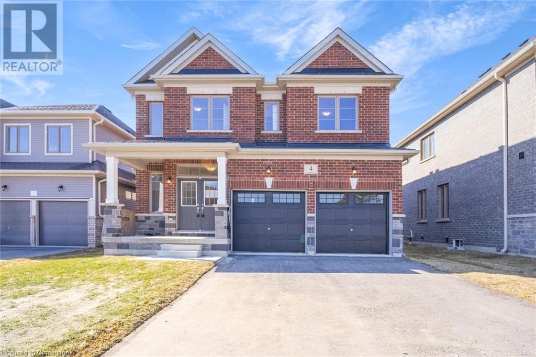Listings
8 Dogwood Trail
Middlesex Centre, Ontario
Outstanding family home tucked away on a highly sought after court in the desirable community of Ilderton. Offering 3+2 bedrooms, 3.5 baths, and over 2,550 sq. ft. of above-grade living space providing a unique layout for growing families as well as granny suite potential.The main floor features a spacious living room with natural gas fireplace flanked by 2 large windows, formal dining area, and dedicated office space. The kitchen is equipped with built-in appliances, generous counter space, and an adjacent breakfast area with patio doors to the deck overlooking the backyard. Conveniently located on the main level, the primary bedroom suite complete with walk in closet and spa-like 5 piece ensuite. In additional 2 ample sized bedrooms, 4 piece bath and a bonus teenager retreat provide comfortable accommodations. Fully finished lower level hosting a private entrance from the garage ideal for a granny suite or teen retreat, includes a secondary living area with gas fireplace, full kitchen, 2 additional bedrooms, games room, and 3 piece bath.Exterior features include a private deck, double car garage and private double driveway with ample parking. Situated close to parks & recreational facilities and just a short drive to London. (id:51300)
Keller Williams Lifestyles
214333 Baseline Road
West Grey, Ontario
Tucked away on a quiet country road, this 7+ acre slice of West Grey offers peace, privacy, and a whole lot of charm. The 3-bedroom, 2-bathroom bungalow sits among mature trees, with the kind of quiet you can only find in the country. Whether you're sipping coffee on the porch or wandering through the woods out back, you'll love that this property backs onto protected environmental land, meaning your view stays just the way it is. The home features a durable steel roof, a walkout basement for added space and flexibility, and plenty of updates to keep life easy. There's a detached shop for all your projects or toys, plus a few outbuildings perfect for chickens, goats, or whatever critters you want to call your own. If you've been dreaming of space to spread out and a slower pace to life, this is your chance to make it happen. (id:51300)
Royal LePage Rcr Realty
184 Royal Road
Morris-Turnberry, Ontario
Build your dream home today on this spacious building lot in Wingham's lower town. That allow one to appreciate the quiet and tranquility of the area without having to travel far for any of the town's amenities. Give a call today to discuss possible building options! (id:51300)
RE/MAX Land Exchange Ltd
186 Royal Road
Morris-Turnberry, Ontario
Build your dream home today on this spacious building lot in Wingham's lower town. That allow one to appreciate the quiet and tranquility of the area without having to travel far for any of the town's amenities. Give a call today to discuss possible building options! (id:51300)
RE/MAX Land Exchange Ltd
188 Royal Road
Morris-Turnberry, Ontario
Build your dream home today on this spacious building lot in Wingham's lower town. That allow one to appreciate the quiet and tranquility of the area without having to travel far for any of the town's amenities. Give a call today to discuss possible building options! (id:51300)
RE/MAX Land Exchange Ltd
170 Royal Road
Morris-Turnberry, Ontario
Build your dream home today on this spacious building lot in Wingham's lower town. That allow one to appreciate the quiet and tranquility of the area without having to travel far for any of the town's amenities. Give a call today to discuss possible building options! (id:51300)
RE/MAX Land Exchange Ltd
174 Royal Road
Morris-Turnberry, Ontario
Build your dream home today on this spacious building lot in Wingham's lower town. That allow one to appreciate the quiet and tranquility of the area without having to travel far for any of the town's amenities. Give a call today to discuss possible building options! (id:51300)
RE/MAX Land Exchange Ltd
182 Royal Road
Morris-Turnberry, Ontario
Build your dream home today on this spacious building lot in Wingham's lower town. That allow one to appreciate the quiet and tranquility of the area without having to travel far for any of the town's amenities. Give a call today to discuss possible building options! (id:51300)
RE/MAX Land Exchange Ltd
245 Walnut Street
Lucan Biddulph, Ontario
Welcome to 245 Walnut Sta stunning executive bungalow offering over 2,000 square feet of beautifully finished main floor living space. Set on an impressive 217-foot deep lot, this home is the perfect blend of luxury, comfort, and thoughtful design. You'll be greeted by exceptional curb appeal, highlighted by modern stonework, a covered front porch, and a concrete driveway. Inside, the welcoming foyer leads to a formal dining room with a custom accent wall and a convenient serving area ideal for entertaining or family gatherings.The gourmet kitchen is a showstopper, featuring white cabinetry, quartz countertops, stainless steel appliances, and a spacious island that seamlessly connects to the great room. Enjoy cozy evenings by the gas fireplace, or take in the abundance of natural light and views of the impressive backyard.Step through the dinette to a generous covered deck and a 20 x 30 poured concrete pad perfect for outdoor dining or relaxing.The private bedroom wing offers two large bedrooms and a full bathroom, while the primary suite is a true retreat with vaulted ceilings, a spa-inspired five-piece ensuite, and a custom walk-in closet/dressing room.A dedicated laundry room provides plenty of storage and functionality. The fully finished lower level extends your living space with a sprawling rec room, ample storage, rough-in for a bar, a beautifully finished office that doubles as a workout room, an additional bedroom, and a full bath ideal for guests or a growing family.The backyard is a rare find in Lucan, with a 217 deep lot lined by mature trees for privacy. Enjoy the hot tub (installed in 2022) and a custom storage shed.This home is truly magazine-worthy offering high-end finishes, functional spaces, and every feature you could want, all in a family-friendly, growing community with great schools, parks, and amenities nearby. Don't miss your chance to make this exceptional property your new home, book your private showing today! (id:51300)
Century 21 First Canadian Corp
8 Oliver Crescent
Zorra, Ontario
You will love the country atmosphere just outside the city.This beautiful 2-storey home is located on a quiet street in Thamesford, half way between London and Woodstock. With Summer just around the corner, you will love the backyard with its heated, salt-water pool, huge deck, cabana with an outdoor bar, a separate change room, and care-free concrete. No problem having guests over with a three car garage and triple private driveway. Just off the welcoming foyer is an office with a large window, and to the other side, a powder room, laundry and closet with access to the garage. The foyer leads to the heart of the home, open concept living room with gas fireplace, dining room and kitchen. You will love the large, separate pantry! Upstairs is the primary bedroom with walk-in closet and ensuite bath, main bath and three additional good-sized bedrooms. The full basement is also finished, providing more living space! Cozy family room with fireplace, a large bedroom, 3 pc bath, utility/storage and a spacious cold room. This home has it all including central vac, and with all the amenities you can vacation right in your backyard! (id:51300)
Exp Realty
283 Hastings Street
North Middlesex, Ontario
Welcome to 283 Hastings St in Parkhill! Experience a breathtaking blend of historic charm and modern luxury in this 1890 Victorian masterpiece. Thoughtfully updated while preserving its rich character, every inch of this home showcases timeless craftsmanship, from the striking metal roof to the intricate architectural details. Inside, soaring ceilings, intricate crown mouldings, and beautifully restored Victorian trim create an unforgettable first impression. The grand foyer, featuring original front doors with stained-glass windows and an impressive wooden staircase, sets a tone of elegance and warmth. Designed for both everyday living and unforgettable entertaining, the bright sitting room flows effortlessly into a spacious formal dining room. The kitchen is a true showstopper, flooded with natural light from a skylight and featuring a charming breakfast nook and an expansive butlers pantry complete with a farmhouse double sink, second fridge, and dishwasher. The living room is a true retreat, with a cathedral ceiling, grand fireplace, and French doors that open onto a sprawling 1,000+ sq. ft. deck, perfect for dining under the stars or morning coffee in the sun. The main floor bathroom offers a luxurious nod to Victorian elegance with custom cabinetry, granite countertops, and a stunning black tile and marble mosaic shower. Upstairs, three generously sized bedrooms and a beautifully designed four-piece bathroom complete with a tiled shower, custom vanity, and modern clawfoot soaker tub create a serene escape. A sunlit reading nook, leading to a restored Juliette balcony, provides a perfect spot to unwind with a good book and a glass of wine. The partly finished basement adds even more living space, offering a large family room with fireplace, a dedicated workshop, a wine cellar, and plenty of storage. Set on a picturesque 0.59-acre lot, this home is a rare opportunity to own a true piece of history - meticulously updated for todays lifestyle. Welcome home! (id:51300)
Exp Realty
6933 Wellington 7 Road
Centre Wellington, Ontario
Have you been looking for country living close to town? A renovated century home with oodles of character and lots of room for family and friends, perfect for entertaining and relaxing. Pull up the long driveway, surrounded by walnut and apple trees to this four bedroom spacious home. Enter through the double car garage and handy mudroom, or the door off the porch to a welcoming foyer with ceramic tile. To the left, a bright and sunny living room with woodstove, hardwood floors and a private study with built in book cases overlooking the side yard. Past the handy 3 piece renovated washroom with glass shower doors, through to the custom, thoughtfully designed kitchen with engineered hardwood floors, find another cozy woodstove, plenty of cupboard and counter space, newer stainless appliances, as well as a separate pantry/laundry room. The family room/sunroom could also be a formal dining room, full of natural light and charm. French doors lead to the deck overlooking the ample outdoor space. A main floor bedroom is tucked away off the kitchen, perfect for guests or even another office. Upstairs, there is a beautifully renovated five piece washroom with separate soaker tub, walk in shower with stunning tile work throughout. The primary bedroom also exudes charm, but also has the modern convenience of a walk in closet and second closet. The third bedroom with the original pine floors also features a lovely view of the yard. The third floor offers a bonus space of a possible fourth bedroom, and loft space perfect for a toy room for the kids or a private hangout for the teens. Situated on 1.3 private acres, with plenty of fruit and nut trees, many perennials throughout, room to grow vegetables, and the peace of mind of updated electrical, new propane furnace. All of this five minutes to Elora and two minutes to Alma. Come and explore this beautiful country property and find tranquility close to town! (id:51300)
Your Hometown Realty Ltd
194 Bradshaw Drive
Stratford, Ontario
Welcome to this stunning 4-bedroom, 3-bathroom detached home is located on a desirable corner lot nestled in a peaceful, family-friendly neighborhood. Built in 2018, this modern 2,000 sq. ft. home offers a perfect blend of comfort and style. With spacious living areas, a beautifully designed kitchen, and generous-sized bedrooms, this home provides plenty of room for both relaxation and entertaining. The open-concept floor plan features gleaming hardwood floors in the main level, a bright and airy living room, and a kitchen with large centre island, stainless steel appliances, and ample cabinetry. The breakfast area seamlessly flows out to a private backyard, ideal for summer BBQs or quiet outdoor moments. Enjoy the convenience of a two-car garage, a dedicated laundry room, and a full basement with endless potential. With its modern finishes and thoughtful layout, this home is move-in ready. Situated in a quiet neighborhood, yet close to schools and parks, this property is perfect for those seeking both tranquility and convenience. Dont miss out on the opportunity to call this place home! (id:51300)
Ipro Realty Ltd.
32 Regina Road
Huron East, Ontario
Are you in the market for an affordable bungalow with a fully fenced yard at the end of a quiet cul-de-sac? Look no further than 32 Regina Street. This 2+1 bedroom, 1 bathroom home is move-in ready and waiting for its next owner. The main floor features an open-concept kitchen, living, and dining area, perfect for entertaining or everyday living. Patio doors off the dining room lead to a two-tiered deck with a gazebo - ideal for outdoor gatherings and relaxing summer evenings. The backyard is fully fenced and includes an 8' x 12' shed to store all your gardening tools and outdoor equipment. Upstairs, you'll find two bedrooms, while the finished lower level offers a cozy family room and a third bedroom, perfect for guests, teens, or a home office. With a newer furnace (2017), central air, and an economical layout, this home offers both comfort and efficiency. Parking will never be an issue with a driveway that accommodates six or more vehicles. (id:51300)
Royal LePage Heartland Realty
365 Minnie Street
North Huron, Ontario
Discover the potential of this 3-bedroom, 2-bathroom home, perfectly situated on a generous lot. This 1.5-story gem features a thoughtful layout with two spacious bedrooms on the second floor, accompanied by a full bathroom, providing privacy and comfort. The main floor hosts a cozy bedroom and a convenient 2-piece bathroom, ideal for guests or family members. The attached garage adds valuable storage and ease of access. With a workshop in the back! With its large lot, there's plenty of outdoor space for gardening, recreational activities, or future expansions. Priced at $299,900, this home is an exciting opportunity for investors or DIY enthusiasts ready to bring their vision to life. Don't miss the chance to transform this property into your dream home! (id:51300)
RE/MAX Land Exchange Ltd
8961 Wellington Road 16
Wellington North, Ontario
3,072 Total Square Feet of Living Space - Built in 2016, this 3+1 bedroom, 3 bathroom raised bungalow is ready for it's new owner! You can peacefully enjoy the privacy that country living has to offer with no building allowed to the one side. Open concept kitchen, dining & living room area with plenty of natural light. Kitchen offers plenty of counter and cupboard space, center island and handy pantry area. Primary bedroom has a view of the backyard, walk-in closet and 3 piece ensuite. 2 other good sized bedrooms and laundry room area complete the main level of the home. Walk-out to large back deck area off the laundry room. Garage offers access to the home as well as access to the backyard. Lower Level offers 9' ceilings and plenty of natural light through the large windows - being a raised bungalow you do not feel like you are in a basement! Additional bedroom and washroom area completed on the lower level with the rest of the lower level studded and ready for your finishing touches (room for a large recreation room, additional bedroom and plenty of storage space).... That's right.... Storage Storage Storage - this home offers plenty of storage between all the closets, cupboards, lower level storage rooms, garage, coverall in the backyard... Hop on your ATV and ride over to or walk over to the Damascus Lake for a nice picnic with a view of the water or for some fishing (ATV not included). Luthers Marsh Wildlife Area near by offering plenty of walking trails for you to explore! 25 Minutes to Fergus or Mount Forest, 45 Minutes to Guelph, Less than 1 hour to Kitchener / Waterloo, 30 Minutes to Orangeville or Shelburne, 1 hour to Brampton, 1.5 Hours to Barrie & Toronto! (id:51300)
Ipro Realty Ltd.
41 Jasper Heights Pvt
Puslinch, Ontario
Nestled in a private community in the beautiful township of Puslinch, 41 Jasper Heights offers peaceful living with unbeatable convenience. With easy access to the 401, commuting is a breeze while still enjoying the tranquility of this sought-after location.This charming home features two generously sized bedrooms and a well-appointed 4-piece bathroom. The open-concept kitchen and living room create a bright, airy space that's perfect for both everyday living and entertaining guests.Step outside and enjoy the beautiful outdoor space, complete with a private deck and a cozy porch ideal for morning coffees, summer barbecues, or simply relaxing in nature.Don't miss this opportunity to own a piece of quiet country living with city convenience just minutes away! Condo fees are $593/month. Book your private showing today! (id:51300)
Coldwell Banker Neumann Real Estate
76 Sanders Street W
South Huron, Ontario
This impressive brick Bungalow is located in the heart of Exeter and is close to all amenities including shopping, schools, rec centre and walking trails. The growing Town of Exeter is 30 minutes to London or Stratford and only 15 minutes to the lovely shores of Lake Huron. This home has been meticulously renovated over the years, is warm and inviting and is just the perfect place to call home. You will be impressed with the open concept kitchen/living/dining area, 4 bedrooms (2 up and 2 down), 2 full bathrooms, finished rec room, spacious room sizes, covered front porch, great curb appeal and the list goes on. The freshly added feature walls in the living room, dining room and mudroom add even more appeal plus new kitchen appliances are a bonus. Recently, new flooring was installed in the M/F bedrooms and the M/F bathroom received an update. The attached, insulated garage has gas heat, an epoxy floor and is maintenance free. Going outdoors, you won't be disappointed with the large stamped concrete patio, wood gazebo and the fully fenced back yard. This makes a perfect family or retiree home so book your showing today! (id:51300)
Coldwell Banker Dawnflight Realty Brokerage
30 Algonquin Lane
Ashfield-Colborne-Wawanosh, Ontario
Get ready to fall in love with lakeside living at Meneset on the Lake! This bright 2-bedroom, 2-bathroom Northlander (2000) has been beautifully maintained and offers a bright, functional layout that's perfect for easy, relaxed living. Stay cozy by the gas fireplace in the cooler months and enjoy cool comfort all summer long with central air. Life in Meneset on the Lake means more than just a beautiful home its a lifestyle! Spend your days on the private sandy beach, have fun with activities at the active clubhouse, or explore your creative side in the community woodworking shop. Surrounded by mature trees and famous for its spectacular sunsets, this friendly, supportive community makes every day feel like a getaway. Enjoy low-maintenance living and the best of retirement life, just minutes from the charm and conveniences of Goderich proudly known as Canadas Prettiest Town. Come experience the beauty, the community, and the unbeatable lifestyle Meneset on the Lake has to offer! (id:51300)
Royal LePage Heartland Realty
301 - 228 Mcconnell Street
South Huron, Ontario
Welcome to the contemporary West Market Lofts in Exeter, Ontario! This stunning ACCESSIBLE suite offers an incredible living experience with a plethora of AMENITIES. Situated in a prime location, you'll find yourself just moments away from shopping, restaurants, parks, trails, only a short drive to the stunning Grand Bend beach, and ~30 minutes to the vibrant city of London. Step inside this modern suite and you will be greeted with a spacious floor plan, floor to ceiling windows, and 9' ceilings throughout. This apartment exudes an open and airy ambiance that will make you feel right at home. The kitchen features top-of-the-line appliances, ample storage space, and sleek granite countertops. This suite boasts 3 well-sized bedrooms, 2 full washrooms, as well as convenient in-suite laundry facilities. The building offers controlled entry and fantastic shared amenities for residents to enjoy! Take advantage of the rooftop terrace where you can soak up breathtaking views while sipping on your morning coffee or hosting gatherings with friends. There is also an indoor amenity space offering room for meetings, or social gatherings. For those fitness enthusiasts, the shared gym provides state-of-the-art equipment so you can stay active without ever leaving home. Residents can also enjoy the convenience of underground parking that ensures your vehicle stays safe and protected year-round. With the unbeatable location near all that Exeter has to offer and its impressive list of features and amenities, the West Market Lofts are sure to impress! (id:51300)
Century 21 First Canadian Corp
43830 Cranbrook Road
Huron East, Ontario
Welcome to this stunning, modern family home, where style meets everyday functionality. Step inside to discover an open-concept main floor enhanced by impressive 9-foot ceilings and an abundance of natural light that brightens the foyer, living room, dining area, and kitchen. The heart of the home, the kitchen, boasts a center island ideal for family gatherings and entertaining and flows effortlessly into the dining and living spaces. The primary bedroom offers a peaceful retreat, complete with a walk-in closet and a private ensuite. Two additional bedrooms and a full bathroom provide comfortable accommodation for the whole family. Conveniently, the attached garage offers direct entry into a combined mudroom and laundry room, simplifying your day-to-day routines. The lower level continues the theme of spaciousness with its own 9-foot ceilings, a large rec room perfect for relaxing or hosting, two more bedrooms, and a full three-piece bathroom a wonderful setup for guests or extended family. Outside, a 30x30 shop awaits, ideal for hobbyists, car enthusiasts, or extra storage needs. The expansive driveway provides ample parking, and the lot offers plenty of outdoor space for children, pets, or backyard entertaining. Blending comfort, space, and versatility, this home is ready to welcome its next family. Don't miss out - schedule your private showing today! (id:51300)
Royal LePage Don Hamilton Real Estate
19 Kastner Street
Stratford, Ontario
Welcome to one of Stratford's newest subdivisions featuring high-quality custom-built homes. Feeney Design Build is offering a 1700 square foot bungalow featuring main floor living with a laundry room off the garage, an open kitchen and living room plan, a large master bedroom with an ensuite and walk-in closet and two additional bedrooms on the main floor. This bungalow will have 9' ceilings, a stone front, a covered front porch and a covered back deck. Call today to complete your selections or pick from a variety of bungalow, two-story and raised bungalow plans! Feeney Design Build prides itself on top-quality builds and upfront pricing! You will get a top quality product from a top quality builder. (id:51300)
Sutton Group - First Choice Realty Ltd.
4 Corbett Street
Southgate, Ontario
Welcome to 4 Corbett Street. This well priced, spacious 2-storey brick home in a growing rural community with that small town feel also offers incredible potential to supplement your income. Featuring 4 well appointed bedrooms 5 bathrooms, a bright kitchen boasting granite countertops, along with a large centre island and ample cabinetry and storage. Off the kitchen, you will find breakfast nook overlooking the backyard, a large inviting living room for hosting family gatherings and special events, and a separate area for a dining room or family room off the kitchen for those everyday family activities. The main floor also features a laundry room, along with a 2-car garage with inside access, making this property perfect for families. The unfinished basement offers a separate side entrance and a finished 4-piece bathroom, presenting a fantastic opportunity to create an additional space with endless possibilities. Don't miss out on this chance to own a versatile property in a desirable location close to Hwy 10! There's so much to explore in Grey County! (id:51300)
RE/MAX Escarpment Realty Inc.
4 Corbett Street
Southgate, Ontario
Welcome to 4 Corbett Street. This well priced, spacious 2-storey brick home in a growing rural community with that small town feel also offers incredible potential to supplement your income. Featuring 4 well appointed bedrooms 5 bathrooms, a bright kitchen boasting granite countertops, along with a large centre island and ample cabinetry and storage. Off the kitchen, you will find breakfast nook overlooking the backyard, a large inviting living room for hosting family gatherings and special events, and a separate area for a dining room or family room off the kitchen for those everyday family activities. The main floor also features a laundry room, along with a 2-car garage with inside access, making this property perfect for families. The unfinished basement offers a separate side entrance and a finished 4-piece bathroom, presenting a fantastic opportunity to create an additional space with endless possibilities. Don't miss out on this chance to own a versatile property in a desirable location close to Hwy 10! There's so much to explore in Grey County! Taxes estimated as per city's website. Property is being sold under Power of Sale, sold as is, where is. Seller does not warranty any aspect of the property including to and not limited to: sizes, taxes or condition (id:51300)
RE/MAX Escarpment Realty Inc.


