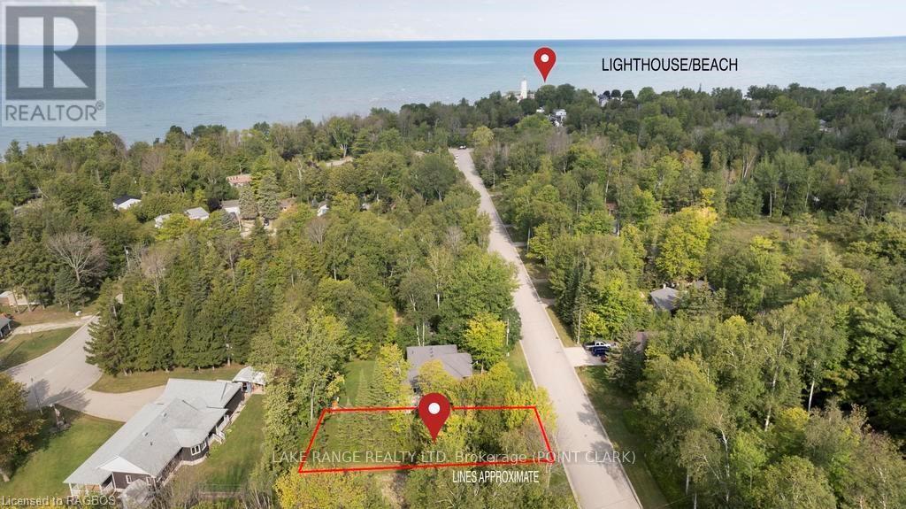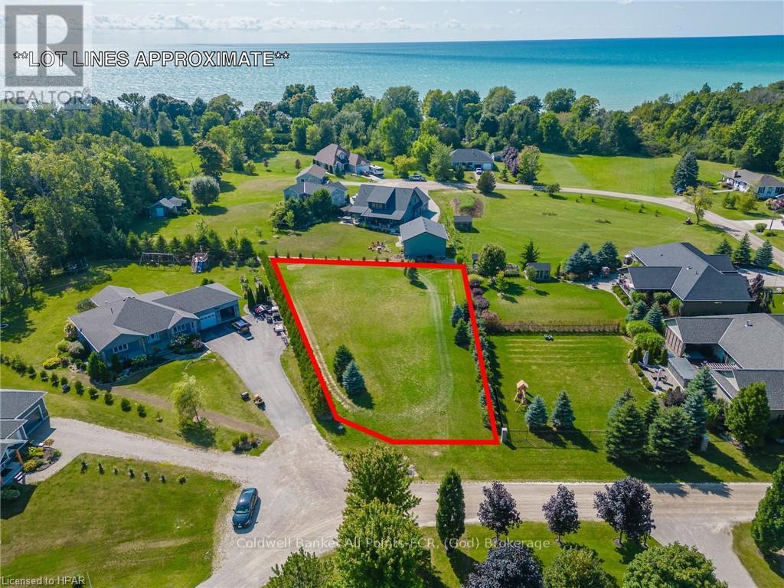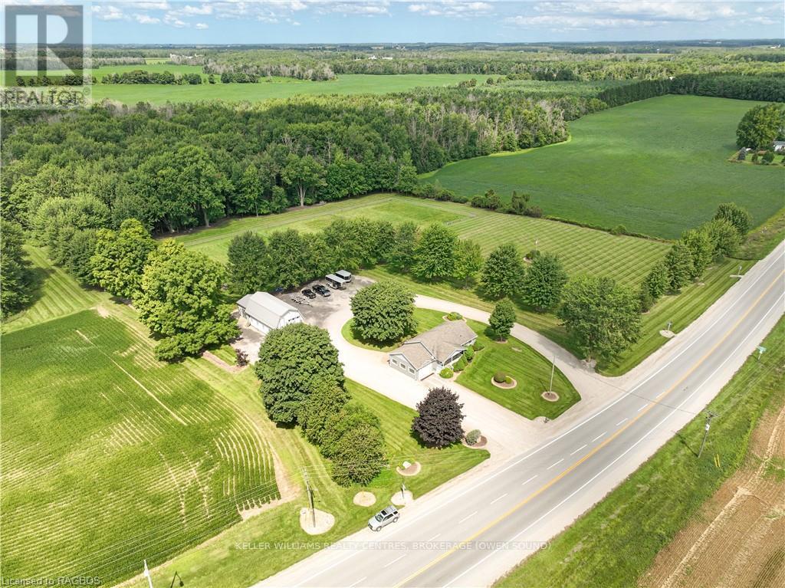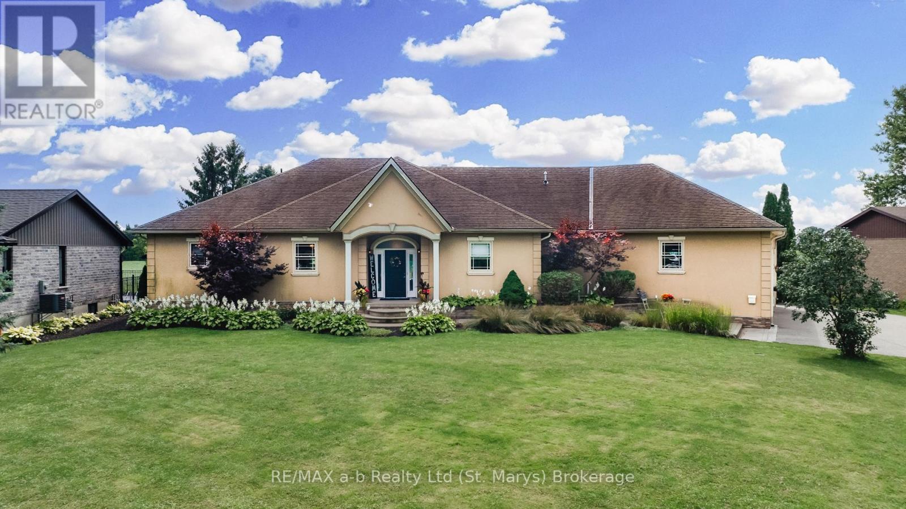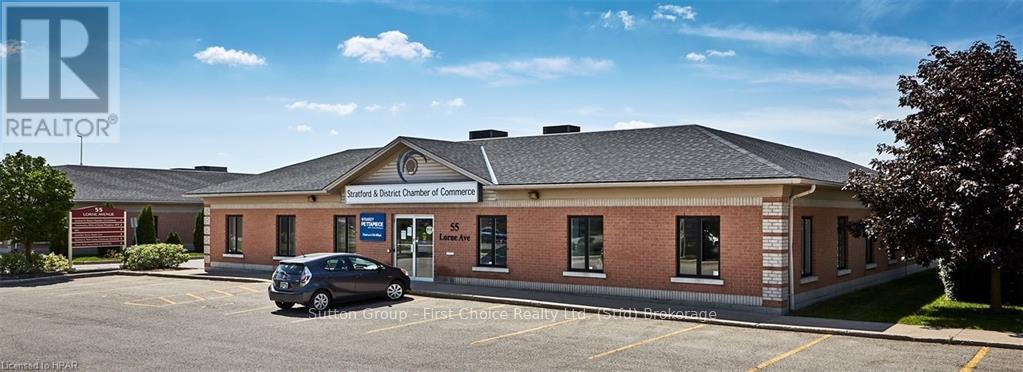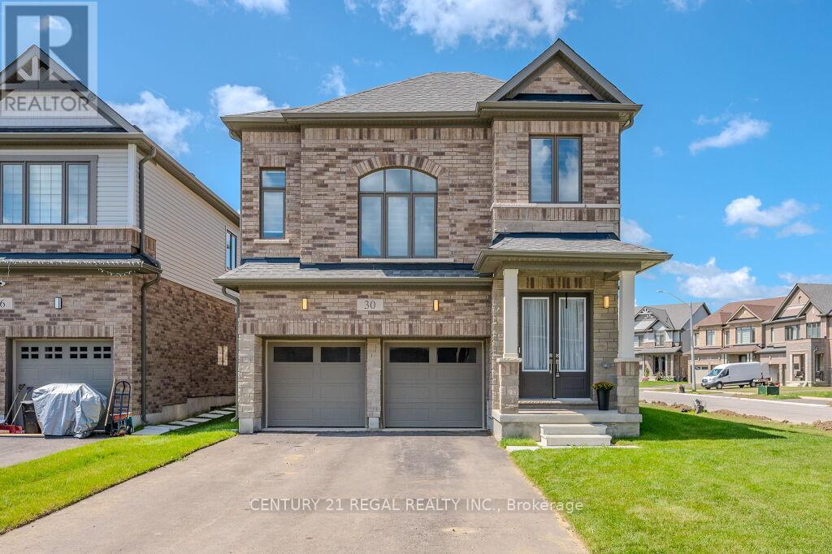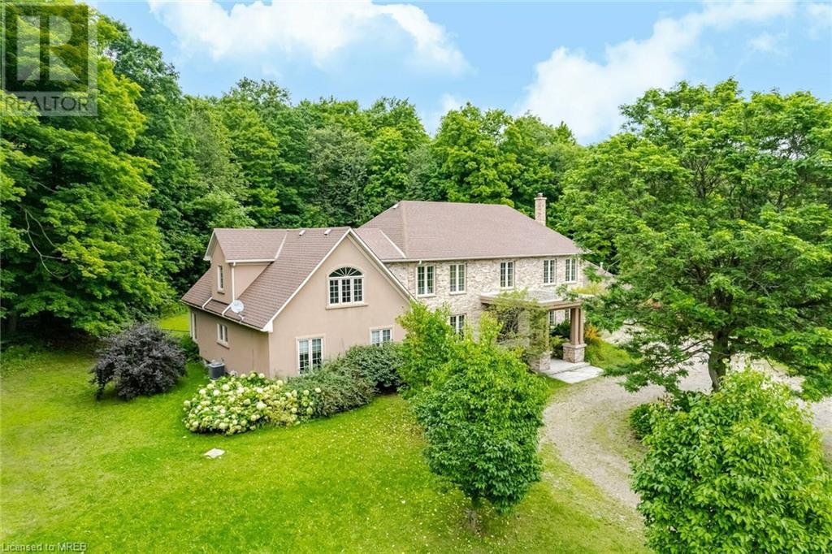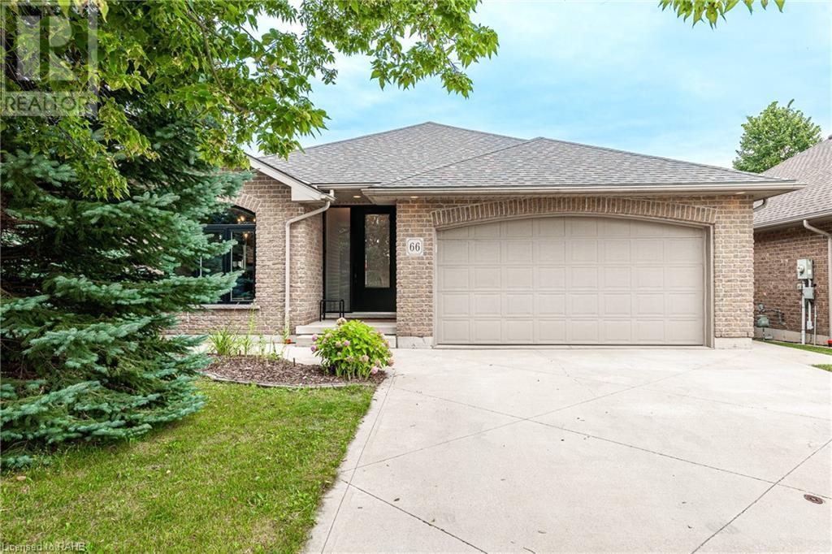Listings
509 Abenaki Drive
Huron-Kinloss, Ontario
Nestled in the heart of Point Clark is where you will find this beautiful spacious Residential Lot! Lake Huron Beach access is just a short stroll down the road. Here you will find the stunning white sandy beaches, ever changing views and the world famous sunsets. Soak up everything Point Clark has to offer walking trails, dog park, children's playground, tennis courts, volleyball courts, fine dining and more! Private Boat launch less than 5 minutes away (fees apply). Amenities are all close by, go south to the Amberley General store or north into the town of Kincardine. This lot is a blank slate and offers perfect privacy and ambiance with it's mature trees. Don't miss out on this rare opportunity to create your own piece of paradise! Best of all, there is no timeline to build! (id:51300)
Lake Range Realty Ltd.
21 Spruce Court
Bluewater, Ontario
Brand new home to be built on almost half an acre lot, within a short drive to both Bayfield & Grand Bend. A short walk to beach access to enjoy all that Lake Huron has to offer. This home is priced under 1M and is just under 1500 sqft with a double car garage and brick & sided exterior. Presented by RSJ Construction which has a long standing reputation for quality and craftsmanship with numerous custom builds in the area. Featuring 3 bedrooms, 2 bathrooms, open concept floor plan with generous allowances to finish it to a high standard and personalize your selections. Surrounded by high quality built homes in an upscale, rural subdivision setting. With the option to finish the basement, you can customize to your personal needs or leave it wide open for extra storage space. Your chance to build the home of your dreams is ready and waiting. Lake Huron is calling! (id:51300)
Coldwell Banker All Points-Festival City Realty
41456 Harriston Road
Morris-Turnberry, Ontario
Nestled just minutes from the charming town of Wingham, Ontario, This extraordinary 6.57 Acre home presents a unique opportunity for those looking for a blend of rural living and comfortable lifestyle. This Property shows pride of ownership from the well maintained buildings and impressive outdoor space. Discover your dream home with this stunning 3-bedroom, 2-bathroom home that exudes charm and comfort, nestled on the outskirts of Bluevale, just a hour drive to Kitchener and 45 minute's to Bruce Power. This home boasts beautiful living areas, cozy bedrooms, with many upgrades such as the modern kitchen, New centennial windows and doors throughout the home, Ash hard wood flooring (2020), Water softener (2023) Composite siding (2023) Back deck (2017). Relax in the spacious backyard perfect for entertaining. Horse enthusiasts will appreciate the thoughtfully designed amenities, featuring 3 fenced paddocks and a meticulously maintained barn insulated, water and laundry in building making a perfect set up with 8 ash lined stalls and galvanized steel pipe to prevent cribbing and beautiful half doors to welcome in fresh air.(2022) In winter, this versatile barn transforms into a snowmobile getaway, complete with couches and a furnace to warm up after exploring the stunning Huron trails. OR retrofit into several different uses; hobby farm, mechanics hideaway or more to make this one of a kind property your very own! Enjoy the convenience of nearby amenities, schools, and easy access to highways. This property offers a unique blend of comfort, functionality, and outdoor adventure. With its blend of comfort and style, this home is ready to welcome you. Don’t miss the opportunity to make it yours! Call your REALTOR® today. (id:51300)
Keller Williams Realty Centres
6055 Fischer Road
West Perth, Ontario
Welcome to the serene town of Mitchell, Ontario, where sophistication meets comfort in this exquisite 4,000 square-foot executive bungalow. Nestled in a tranquil setting backing onto picturesque farmland, this property offers the perfect blend of luxury and modern convenience. As you step inside, you’ll be captivated by the finishes that define every inch of this home. The spacious, open-concept layout is designed for both entertaining and everyday living, with freshly painted interiors that exude warmth and style. The kitchen features stunning granite countertops, gas cooktop, large island, and an exquisite kitchen faucet which provides you with the perfect space for culinary creativity. This home is equipped with a newer central air and ventilation system, in-floor heating, heated front walkway, porch, garage, on demand hot water heater and more. This elegant bungalow offers three generously sized bedrooms and three beautifully appointed bathrooms, ensuring ample space for family and guests. The attached two-car garage, additional 24 ft x 24 ft shop, RV hook up and cleanout provide convenience and versatility, perfect for hobbyists or those needing extra storage. Outside, the property boasts plenty of parking, making it ideal for hosting gatherings or accommodating multiple vehicles. Don’t miss this rare opportunity to own a piece of luxury in Mitchell. Experience the best of both worlds—executive living with a touch of country charm. (id:51300)
RE/MAX A-B Realty Ltd
614506 Hamilton Lane
West Grey, Ontario
Welcome to Hamilton Lane—a serene retreat nestled just outside the charming town of Markdale, right in the heart of Grey County. This stunning 5-bedroom, 2-bathroom home offers the perfect blend of peaceful living and convenient access to local amenities.\r\nPrime Location\r\nSituated in a quiet area, this home is just minutes from Main Street shopping, the local library, arena, public school, hospital, and parks. Whether you're a family looking for a forever home, a weekender seeking a countryside escape, or a retiree wanting close proximity to necessities, Hamilton Lane has it all.\r\nSpacious & Welcoming\r\nThe open-concept living space in this home is designed for comfort and hospitality. With plenty of room to entertain or unwind, the living area sets a warm and inviting tone. The bonus family room offers extra space, ideal for gatherings or a quiet retreat.\r\nOutdoor Living\r\nStep outside onto your private back deck, the perfect spot for a meal, a drink, or simply soaking in the country atmosphere. The backyard bonfire pit is ready for those cozy evenings under the stars. Plus, the large detached garage provides ample space for your vehicles, recreational toys, storage, and even a workshop.\r\nAdventure Awaits\r\nFor outdoor enthusiasts, the location is unbeatable. Nearby trails, ski hills, the Beaver River, and inland lakes offer year-round activities. If you prefer a more relaxed pace, Markdale’s quaint Main Street shopping area and the Markdale Golf & Curling Club are just a short stroll away.\r\nEasy Access\r\nCommuters will appreciate the quick access to major routes, with Collingwood and Owen Sound just 30 minutes away, and Kitchener-Waterloo or the GTA only 90 minutes down the road.\r\nDon't miss out on the chance to own this beautiful home (id:51300)
Sea And Ski Realty Limited
5 - 55 Lorne Avenue E
Stratford, Ontario
889 square foot office in an established professional building with shared washrooms, board room and kitchenette. This space consists of three areas including a private office and meeting room with built-in cabinetry and meeting table with storage. Plenty of parking throughout the professionally managed complex. Join a group of successful offices in this building with great exposure and easy access. (id:51300)
Sutton Group - First Choice Realty Ltd.
30 Rustic Oak Trail
North Dumfries, Ontario
Welcome To 30 Rustic Oak Trail! A brand new rarely offered premium detached home nestled in the township of Ayr. Built by Cachet Homes, this stunning home features 4 bedrooms and 4 bathrooms and boasts a unique multilevel layout of 2317 SQFT (above grade) creating a spacious and functional living environment for growing families. Open concept living and dining room with engineered hardwood floors. Large windows flow natural light throughout the home. Contemporary style kitchen with plenty of cabinet space, LG Smart stainless steel appliances, quartz countertops and textured stone backsplash overlooking the backyard w/ walk-out to deck. This home also features a media room loft with soaring 13FT ceilings. Laundry room with sink and large double closet w/ organizers & upgraded Electrolux washer & dryer. Primary bedroom features stunning 5PC ensuite w/ large separate stand up shower and walk-in closet. THREE(3) full bathrooms on upper level. Mud room w/ large double closet & access to garage. Double car garage FOUR(4) driveway spaces. This turnkey family home awaits it's new owners! (id:51300)
Century 21 Regal Realty Inc.
72 Nelson Street
Bluewater, Ontario
Welcome To Hensall village A Quiet Town Of Bluewater! Just 11 Minutes From Exeter And Almost 19 Minutes To Grand Bend. There are two lots in this price. Lot 219 can be severed and could be sold or built separately while other lot 220 having an renovated/Updated Three Bedroom Detached Home. It has Two Fully Renovated Baths Plus One Unfinished bathroom In The Basement. This Home Is Featuring Coffered Ceilings, Wainscoting, Original Tall Baseboards, And A Wood Fireplace. Plenty Of Windows Throughout For Flooding Of Sun lights. Freshly Painted With Neutral Color. New Floors, New Modern Interior Doors, New Insulation, New Drywall, Newly Tiled Kitchen With A Pot Filler And Refurbished Cabinets, New Steps To Go Out To Patio, New Furnace Motor, And New Sump Pump In The Basement! This Home Sits On A Corner Lot With A Huge Yard And Plenty Of Space In The Freshly Drywalled And Painted Garage. Great Opportunity for Investment or Generating Rental Income. There Is Separate Entrance For Basement to rent it as separate unit. (id:51300)
Homelife Superstars Real Estate Limited
33915 Ridgeway Road
Bluewater, Ontario
Adorable 3 bedroom, 2 bathroom rental available north of Grand Bend near the shores of Lake Huron. This home is perfect for someone needing a furnished home for winter and spring. Heat and hydro is included in the monthly rent. The kitchen is fully equipped, including fridge, stove, microwave, dishwasher, coffee maker and toaster oven. There is a bar height island with stools, as well as a dining room table. The living room has comfortable seating including a recliner, love seat and couch. The primary bedroom has a king sized bed and ensuite. Bedroom 2 has a queen bed and the 3rd bedroom has 2 twin beds. Outside the patio door is a deck with BBQ, leading to a large yard. Parking for 2 cars. The home is in a residential neighbourhood, great for evening strolls. Enjoy the beautiful Lake Huron sunsets every night. **** EXTRAS **** Fully furnished, utilities included. Hay internet and Hay Extreme TV package included. (id:51300)
Sutton Group - Small Town Team Realty Inc.
2 - 12 Janet Street S
South Bruce, Ontario
Presenting The Harlow in TEESWATER. Each unit at The Harlow features three spacious bedrooms and three bathrooms, providing ample room with a fully finished basement, a private garage and covered porches. The thoughtfully designed interior offers comfort and simplicity, with the opportunity to collaborate with a dedicated design team in customizing your finishes. The Harlow offers not just a house, but a place to truly call home. Start the new year in a home that's as beautiful as it is functional. The Harlow is more than just a place to live it's a lifestyle choice, designed with you in mind. Estimated Move in Date: February 2025. Checkout the Brochure for more details. (id:51300)
Exp Realty
1 - 12 Janet Street S
South Bruce, Ontario
Presenting The Harlow in TEESWATER. Each unit at The Harlow features three spacious bedrooms and three bathrooms, providing ample room with a fully finished basement, a private garage and covered porches. The thoughtfully designed interior offers comfort and simplicity, with the opportunity to collaborate with a dedicated design team in customizing your finishes. The Harlow offers not just a house, but a place to truly call home. Start the new year in a home that's as beautiful as it is functional. The Harlow is more than just a place to live, it's a lifestyle choice, designed with you in mind. Estimated Move in Date: February 2025. Check out the Brochure for more details. (id:51300)
Exp Realty
7333 Line 34 Road
West Perth, Ontario
Welcome to your new home at this sprawling executive brick side-split, set on just over 2 acres in the charming village of St. Columban. From the moment you pull into the laneway, you'll be captivated by the home's curb appeal, where mature landscaping and towering trees enhance the natural beauty of the property. Offering over 2500 square feet of living space, is perfect for a growing family or a retired farmer seeking the serenity of country living with the privacy of expansive farmland views. The main floor is designed to accommodate everyone, featuring a bright and airy front living room, an oversized oak kitchen with a breakfast nook/island, and an eat-in area that overlooks the stunning backyard. The main floor also includes a convenient 3-piece bath and a laundry room just off the oversized 2-car garage. A few steps up to the upper level, you'll find 3 bdrms and a full bath complete with a soaker Jacuzzi tub. Need more space, head down to the family room, which features a cozy gas fireplace and an add'l bdrm. The oversized windows on this level create a light-filled atmosphere that doesn’t feel like a typical basement. The basement offers an abundance of storage space. Step outside onto the new back deck, and you'll be amazed by the size of the backyard and the level of privacy it provides. For the hobbyist, the detached 24 x 30’ steel shed with a cement floor, heat, and hydro—ideal for a workshop or storage. This home is equipped with a generator, ensuring you’re never left in the dark. If gardening is your passion, the back garden is ready for next year's planting season. Additionally, there’s potential to sever off the back parcel/lot for extra income or to lease to a local farmer. Located within an easy commute to Stratford, Kitchener-Waterloo, and just a short drive to the beautiful shores of Lake Huron, this property offers the best of country living with the convenience of nearby amenities. (id:51300)
Royal LePage Heartland Realty
227 Bowman Drive
Middlesex Centre, Ontario
Brand new project and release (units 1-6). PRE-CONSTRUCTION PRICING! The Breeze is a freehold townhome development by Marquis Developments situated in Clear Skies phase III in sought after Ilderton and just a short drive from Londons Hyde Park, Masonville shopping centres, Western and University Hospital. Clear Skies promises more for you and your family. Escape from the hustle and bustle of the city with nearby ponds, parks and nature trails. The Breeze interior units are $584,900 and end units $599,900 and feature 3 spacious bedrooms and 2.5 bathrooms. These units are very well appointed with beautiful finishings in and out. These are freehold units without condo fees. Optional second front entrance for lower level one bedroom suite! Call quickly to obtain introductory pricing! Note these units are currently under construction with June 2025 closings. Note: There is approx 1635sf finished above grade and is an optional upgrade to finish the lower level 640sf which would bring the total finished square footage to 2275sf. Model home will be located this spring at 229 Bowman Drive. You may request a detailed builder package by email from the LA. TEMPORARY SALES CENTRE BY APPT AT 123 - 93 STONEFIELD LANE. CURRENT INCENTIVE: FREE SECOND ENTRY TO LOWER LEVEL FOR UNITS 1, 2 AND 3. (id:51300)
RE/MAX Advantage Sanderson Realty
229 Bowman Drive
Middlesex Centre, Ontario
Brand new project and release (units 1-6). PRE-CONSTRUCTION PRICING! The Breeze is a freehold townhome development by Marquis Developments situated in Clear Skies phase III in sought after Ilderton and just a short drive from Londons Hyde Park, Masonville shopping centres, Western and University Hospital. Clear Skies promises more for you and your family. Escape from the hustle and bustle of the city with nearby ponds, parks and nature trails. The Breeze interior units are $584,900 and end units $599,900 and feature 3 spacious bedrooms and 2.5 bathrooms. These units are very well appointed with beautiful finishings in and out. These are freehold units without condo fees. Optional second front entrance for lower level one bedroom suite! Call quickly to obtain introductory pricing! Note these units are currently under construction with June 2025 closings. Note: There is approx 1635sf finished above grade and is an optional upgrade to finish the lower level 640sf which would bring the total finished square footage to 2275sf. Model home will be located this spring at 229 Bowman Drive. You may request a detailed builder package by email from the LA. TEMPORARY SALES CENTRE BY APPT AT 123 - 93 STONEFIELD LANE. CURRENT INCENTIVE: FREE SECOND ENTRY TO LOWER LEVEL FOR UNITS 1, 2 AND 3. (id:51300)
RE/MAX Advantage Sanderson Realty
225 Bowman Drive
Middlesex Centre, Ontario
Brand new project and release (units 1-6). PRE-CONSTRUCTION PRICING! The Breeze is a freehold townhome development by Marquis Developments situated in Clear Skies phase III in sought after Ilderton and just a short drive from Londons Hyde Park, Masonville shopping centres, Western and University Hospital. Clear Skies promises more for you and your family. Escape from the hustle and bustle of the city with nearby ponds, parks and nature trails. The Breeze interior units are $584,900 and end units $599,900 and feature 3 spacious bedrooms and 2.5 bathrooms. These units are very well appointed with beautiful finishings in and out. These are freehold units without condo fees. Optional second front entrance for lower level one bedroom suite! Call quickly to obtain introductory pricing! Note these units are currently under construction with June 2025 closings. Note: There is approx 1635sf finished above grade and is an optional upgrade to finish the lower level 640sf which would bring the total finished square footage to 2275sf. Model home will be located this spring at 229 Bowman Drive. You may request a detailed builder package by email from the LA. TEMPORARY SALES CENTRE BY APPT AT 123 - 93 STONEFIELD LANE. (id:51300)
RE/MAX Advantage Sanderson Realty
134 King Street
Lambton Shores, Ontario
COMPLETED NEWLY BUILT RAISED RANCH IN THEDFORD, WITH DOUBLE CAR GARAGE AND CONCRETE DRIVEWAY. THE DOUBLE CAR GARAGE IS ALSO COMPLETED INSULATED. THIS 1504 SF. RAISED RANCH PLUS AN ADDITIONAL 1300 SF IN THE LOWER LEVEL HAS 3+2 BEDROOMS; 2.5 BATHS; AND 2 ELECTRIC LINEAR FIREPLACES, (MAIN AND LOWER FLOORS). MAIN FLOOR IS ENTIRELY ENGINEERED HARDWOOD FLOORS, KITCHEN BOASTS QUARTZ COUNTERTOPS WITH ISLAND. THE LOWER LEVEL HAS AN IMPRESSIVE 9FT 3 INCH CEILING HEIGHT, WITH LARGE BASEMENT WINDOW TO LET IN THE SUNLIGHT. LUXURY VINYL LAMINATE FLOORING IN BASEMENT. THIS HOME IS SITUATED ON A LARGE LOT, ENJOY YOUR EVENINGS IN THE REAR COVERED DECK. TOO MANY EXTRAS TO LIST , DON'T WAIT TO BOOK YOUR OWN PRIVATE SHOWING TODAY. (id:51300)
Century 21 First Canadian Corp
363 Inkerman Street E
Listowel, Ontario
Prime Investment Opportunity in Listowel! Welcome to 363 Inkerman Street East, a fantastic multi-residential building offering endless possibilities. This 3-storey property boasts 6 spacious units within a 7,155 square foot structure, providing ample space for tenants. Zoned R5, this building presents a unique chance to expand your real estate portfolio or develop further. Situated just steps from downtown Listowel, this property is in a prime location with grocery stores and gas stations right around the corner. Perfect for investors looking to capitalize on the growing demand for multi-family housing. For more details and to explore the potential of this incredible investment, reach out to your realtor today! (id:51300)
Real Broker Ontario Ltd.
76988 London Road
Central Huron, Ontario
Free Standing Corner Lot Restaurant Nestled On 1.6 Acres Of Prime Land In Southwestern Ontario. This 3,000 sq ft. Restaurant Is A Local Staple In The Community With An Amazing Reputation Of Food Quality And Service. Profitable, High Margin Business With Lots Of Drive Through Traffic On Busy Intersection. All Chattels And Goodwill Included With The Sale. Over 140 Seats With Tables, Fridges/ Walk In Cooler, All Restaurant Cooking Equipment, Accessories And More. The Land & Building Can Be Repurposed Or Further Developed As Desired. Potential For Any Gas/Service Station, Coffee Establishment, Fast Food Chain, Storage, Truck/Trailer Parking, Or Continued Legacy As A Dine In Family Restaurant. Perfect Opportunity For Work And Live Nearby. This Gem Will Not Last And Is Awaiting Your Vision. **** EXTRAS **** 140 Seats In Restaurant. Storage Unit In Back. 50 Car Parking. Trailer Parking Available. (id:51300)
Right At Home Realty
5917 Sixth Line
Erin, Ontario
Welcome to your dream home - an exquisite 3.75-acre oasis nestled in nature, offering the perfect blend of seclusion and accessibility. This stunning property features a heated saltwater pool, a charming cabana, and beautifully designed outdoor spaces for ultimate relaxation. Just minutes from the picturesque Elora-Cataract Trail, the expansive residence is adorned with luxurious touches such as heated bathroom floors and a chefs dream kitchen. This is not just a house; its a serene escape that promises to be a must-see! **** EXTRAS **** Boiler, Hwt, Water Softener, Central Vac & Attachments, Pool, Pool Cabana, Garage Door Openers & Remotes, Wood Stove, Pool Table and Accessories. (id:51300)
RE/MAX Realty Services Inc.
9936 Ontario Street
Lambton Shores, Ontario
Seize this opportunity to own a piece of history in beautiful Port Franks! This picturesque log cabin is nestled on a mature treed lot and features all the conveniences of modern day living. The generous main floor boasts a cozy dining/sitting room with exposed beams, hardwood flooring and gas fireplace; double height family room with log interior walls, vaulted ceilings, sky lights, grand wooden open riser staircase, and gas fireplace; eat in kitchen with updated appliances (2019) and island with breakfast bar; updated bathroom and large foyer. The upper level boasts full views of the family room with updated main bathroom including tiled shower with glass enclosure, double sinks and stand alone soaker tub and 3 generous bedrooms including primary with vaulted ceilings, double closets and sky light. The entire home is surrounded by wrap around porches and decks with stunning landscaping and hot tub all with privacy from the mature trees. The expansive treed lot spans 198 ft front by 247ft depth. Large triple car detached garage is perfect for parking or hobbiest. Outdoor features include generous driveway with room for RV/boat parking, fire pit, irrigation system (2020), and 2 sand points which provide water for the lawn and gardens. Luxury vinyl flooring (2022), painted (2022), electrical for hot tub, and electrical for generator. Wonderful location being walking distance to 3 marinas, community centre, playground, trails and library and in close proximity to private Port Franks beach, golf coarse and restaurants. (id:51300)
Royal LePage Triland Premier Brokerage
5917 Sixth Line
Erin, Ontario
Welcome to your dream home - an exquisite 3.75-acre oasis nestled in nature, offering the perfect blend of seclusion and accessibility. This stunning property features a heated saltwater pool, a charming cabana, and beautifully designed outdoor spaces for ultimate relaxation. Just minutes from the picturesque Elora-Cataract Trail, the expansive residence is adorned with luxurious touches such as heated bathroom floors and a chefs dream kitchen. This is not just a house; its a serene escape that promises to be a must-see! (id:51300)
RE/MAX Realty Services Inc M
66 Abraham Drive
Stratford, Ontario
Welcome to 66 Abraham Drive. Located in the north end of Stratford this wonderful bungalow is sure to impress! The main floor features an excellent family friendly layout with hardwood floors, a gas fireplace, main floor laundry, dining area and large open kitchen. Large primary bedroom with a 3 piece ensuite, a walk-in closet and separate entrance to the backyard. Turn on the gas fireplace and get cozy with family and friends while relaxing in the rec room found in the basement. You can also find 2 additional bedrooms, 3 piece bath, an office, cold room, and large utility room with ample space for storage. Fully fenced in back yard for privacy, with a hot tub, and a large deck is great for entertaining. Recent upgrades include 200 amp services (21), Water softener (22), Hot tub, garage rough-in for EV, exterior windows, doors, heat pump, furnace, attic insulation upgrade (23). (id:51300)
Royal LePage NRC Realty
5145 Fifth Line
Erin, Ontario
Are you wanting to build your dream home but just haven't found the perfect location? Once you see this peaceful 2-acre building lot located in the South end of Rural Erin your search may be over. The lot itself is just half a km north of the paved road, Wellington 50. The quite hamlet of Ballinafad is just minuets away. The gravel entrance way for the lot has been installed. This is a dry lot surrounded by farm fields on all three sides and is well treed at the front offering a very private location for your dreams to begin. Across the road from the entrance is a forested area of conservation. Once you build your dream home you wont see another home from this location. It's really that private. The 100 acre lot with a bungalow, ponds and farm fields that this 2 acre lot has been severed from, is also for sale. See MLS X9389127. The 2 acre severance application process has been completed and the lot is ready for a home. This vacant lot is situated on a gravel road just a short drive to paved roads that will take you anywhere. It is a 10 minute drive to downtown Erin, Acton and Rockwood and 20 minutes to Guelph University. Garabe and recycling pickup is available. This lot is on a school bus route providing your JK to grade 12 children pick up and dropp off each day at the entrance make this a convenient spot. Hydro is available at the road. This lot will require a well and septic. Award winning horse farms, golf courses, great restaurants, snow trails and summer farmer markets make this a truly year-round recreational environment for family activities or private relaxation. 25 min to the 401. Occasionally you will hear and see a farm tractor, turkeys, deer, fox, bald eagles, ducks, geese and tundra swans. This is county at its finest. Property is staked and marked with orange ties and surrounded by corn fields. Please do not walk the lot without an appointment. **** EXTRAS **** So many amenities in the area. Hydro at the road. Property will require well and septic. Half load road restriction in March and April due to winter thaw of gravel road. (id:51300)
Royal LePage Meadowtowne Realty
154 Blake Street E
Goderich, Ontario
Attractive and lovingly cared for brick bungalow with detached oversized garage/workshop. 1099 sq ft above grade living space plus finished lower level. Home offers 3 bedrooms and 2 full bathrooms. Eat-in kitchen, spacious living room. Lower level consists of expansive family room, laundry, storage and utility. Replacement windows on main level. Replacement shingles 2024. New eavestrough with leaf guard protection in 2024. Forced air gas furnace. Central air. Central vac. Generator hook up. Hot tub hook up. Irrigation system. Wired for security. Well manicured grounds partially fenced yard, stamped concrete patio area and double concrete driveway and potential second driveway off of Hincks St. Central location, within close proximity to Goderich's downtown core, schools, YMCA and amenities. (id:51300)
K.j. Talbot Realty Incorporated

