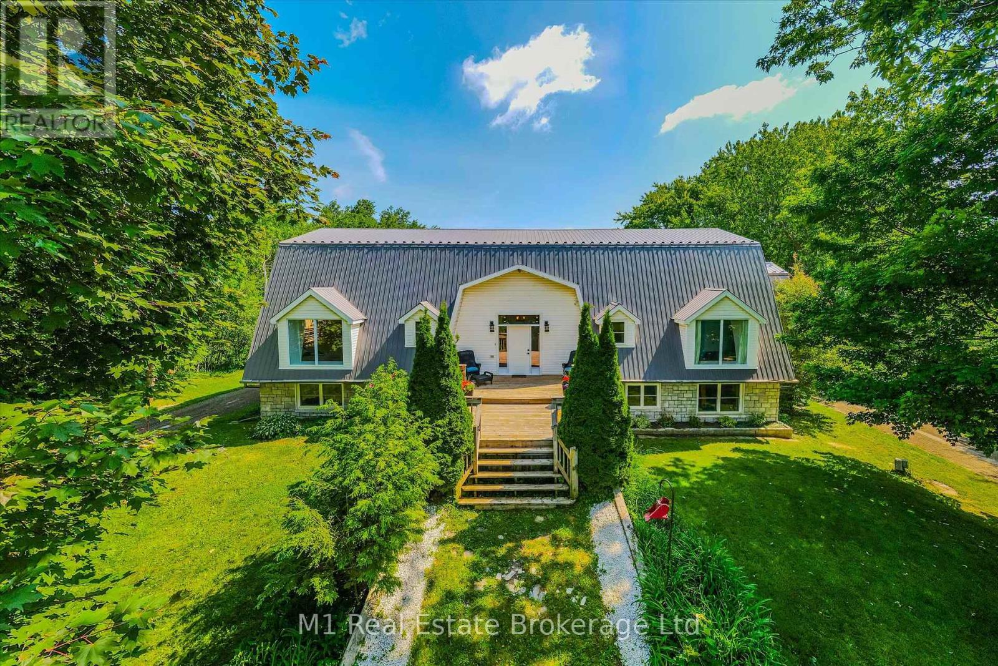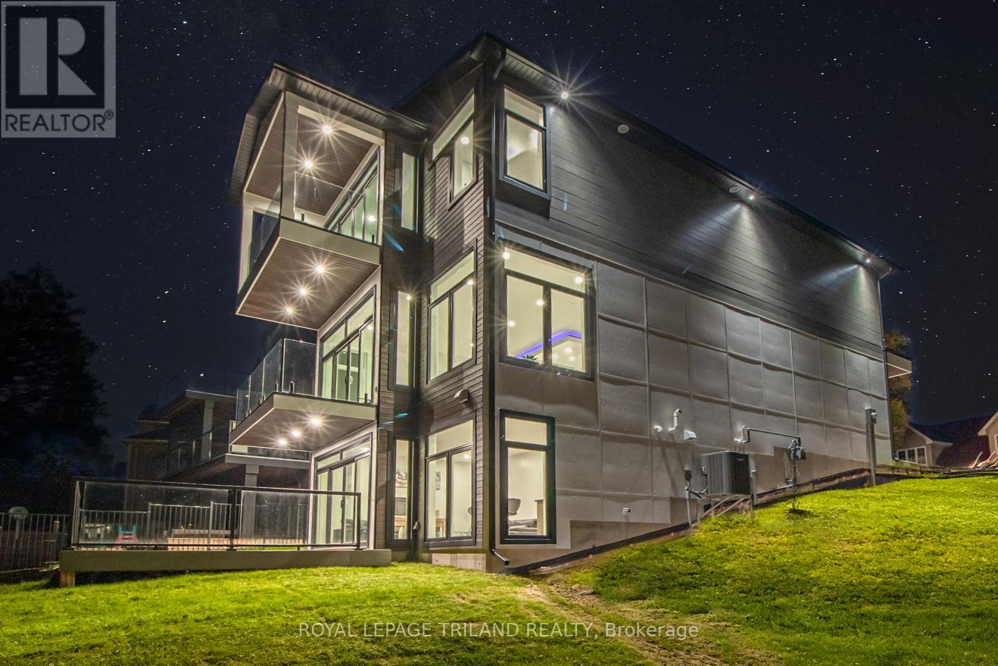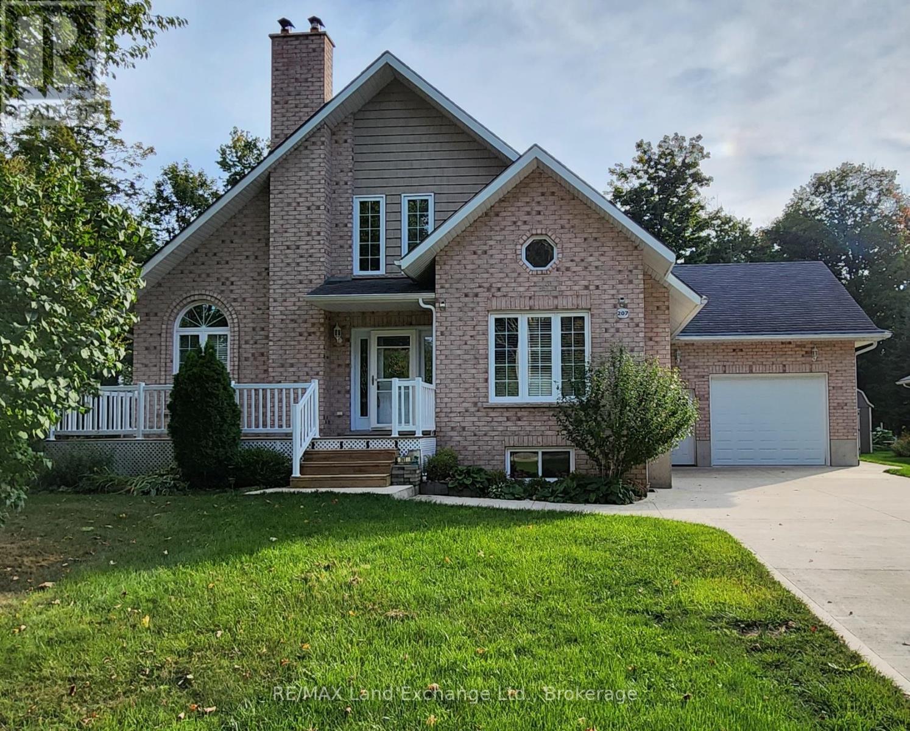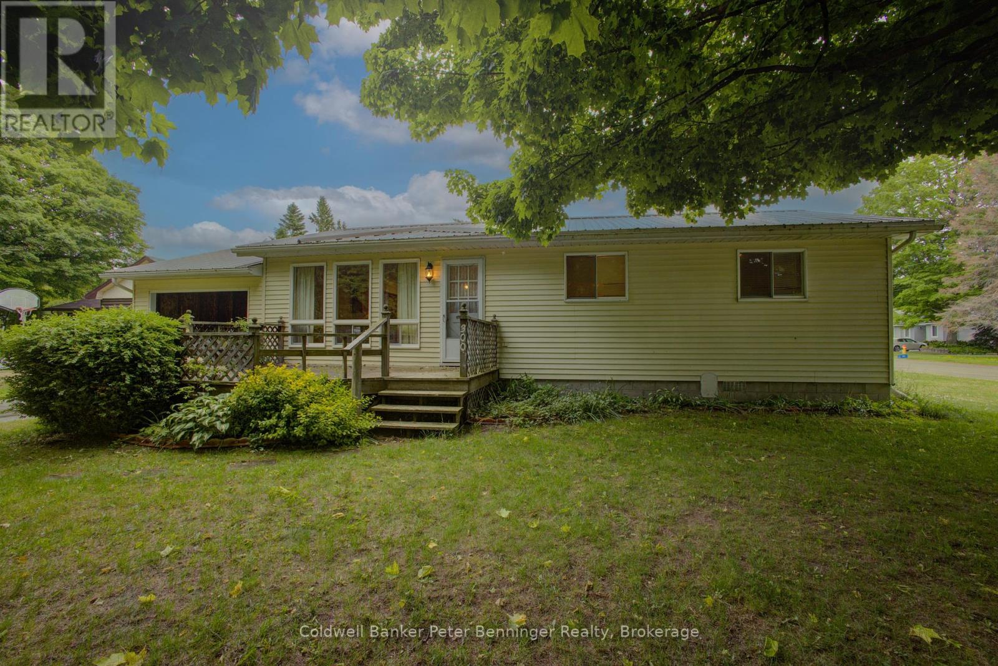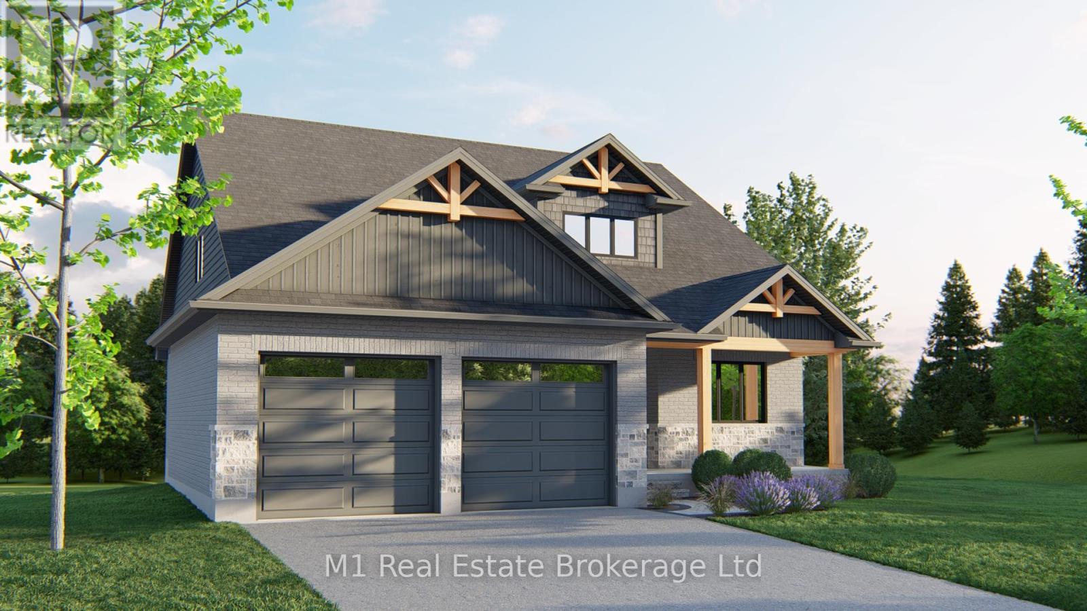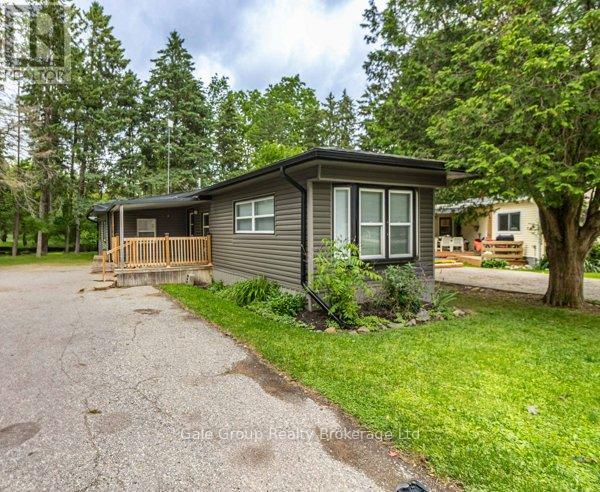Listings
69375 Victoria Drive
South Huron, Ontario
Nestled on a sprawling 4.56-acre lot, this custom-built ICF bungalow epitomizes luxury and tranquility. Perfect for those yearning for a serene escape with ample space for both living and entrepreneurial endeavours, this property boasts an array of features tailored for comfort, style, and functionality. Step inside to an open-concept living area where vaulted ceilings and gleaming floors create an airy, welcoming ambiance. The kitchen is a chefs delight, featuring granite countertops and stainless steel appliances a superb setup for entertaining friends and family. The master bedroom is a private oasis, complete with his and hers closets and a spa-like ensuite featuring a giant soaker tub and stand-up shower. A walkout to the patio invites you to start your day with serene garden views. Each bedroom offers accessible doorways and dual closets, ensuring ample storage. The fully finished basement is a large, versatile space, offering a bonus room and a vast rec-room. With a separate entrance, it's a great space for potential extended family living. The property is a true outdoor paradise. Enjoy alfresco dining in the outdoor dining room or on the custom concrete patio, surrounded by lush landscaping and expansive green space. The enormous 100x60 heated, detached shop is a craftsman or entrepreneurs dream, with a 40x60 section boasting in-floor heating and 14x16 bay doors, it's perfect for running a business or indulging in large-scale hobbies. Situated just 30 minutes from London , this home offers the perfect balance of peaceful rural living with convenient access to amenities. The ICF construction ensures excellent insulation and soundproofing, making this home not only beautiful but also highly efficient and quiet. Whether you're looking to run a business from home, or simply enjoy the tranquility of country living, this custom-built bungalow offers it all. Welcome home to your perfect oasis in South Huron. (id:51300)
Team Glasser Real Estate Brokerage Inc.
7829 Colonial Drive
Carthage, Ontario
Welcome to 7829 Colonial Drive - a beautifully crafted, custom-built executive bungalow offering over 3000 sqft of finished living space nestled on a sprawling half-acre lot with tranquil farmland views right from your backyard. Step inside to a bright, open-concept main floor where natural light pours through large windows and elegant, carpet-free living creates a clean and modern feel. The kitchen is thoughtfully designed with upgraded cabinetry, stainless steel appliances, and a central island complete with a breakfast bar - ideal for everyday living or entertaining. The spacious dining area easily accommodates large family gatherings, while the inviting living room with a cozy fireplace sets the perfect atmosphere for relaxing evenings. The primary suite offers a peaceful retreat, complete with a walk-in closet and private ensuite bathroom. Downstairs, the fully finished lower level provides exceptional versatility - featuring a sprawling rec room, games area, pool table (included), fitness space, a full bathroom, and a fourth bedroom, perfect for guests or extended family. Enjoy your morning coffee and evening night cap on the oversized 16’ x 45’ composite deck, or unwind in the fully enclosed glass gazebo with a hot tub, offering year-round relaxation. The integrated 20 kW generator seamlessly powers the house in case of a power outage. The attached two car garage offers plenty of parking, storage and workspace. This home blends the calm of country life with unbeatable convenience, just a short drive to Kitchener-Waterloo, Stratford, and Listowel. If you're looking for space, privacy, and high-quality living in a serene rural setting, this exceptional home checks every box. (id:51300)
Royal LePage Crown Realty Services Inc. - Brokerage 2
149 Leslie Davis Street
North Dumfries, Ontario
Welcome To This Stunning All-Brick Home, Just 3 Years New, Located In The Growing Town Of Ayr! This Beautiful Property Features A Brand-New LEGAL 2-Bedroom Basement Apartment - A Rare Find In The Area - Perfect For Additional Income Or Extended Family. The Main Floor Offers An Open-Concept Layout With 9-Foot Ceilings, Creating A Spacious And Airy Feel. Convenient Mudroom Access To The Garage Adds Functionality. With A Total Of 6 Bedrooms And 4 Washrooms, Including A Second-Floor Laundry, This Home Is Designed For Modern Living. Its All-Brick Construction Adds Timeless Charm And Durability. Located Just A Short Drive To Kitchener And Cambridge, And With Easy Access To The Highway, This Property Is Ideal For Commuters And First-Time Homebuyers Alike. Don't Miss Out On This Rare Opportunity! (id:51300)
One Percent Realty Ltd.
27 Triebner Street
South Huron, Ontario
Welcome to this exquisite 4-bedroom, 4-bath home located in the prestigious Buckingham Estates community of Exeter. Built in 2022 by Vandermolen Homes, this beautifully appointed residence offers over 2,277 sq ft of finished living space, with an additional 967 sq ft in the basement ready for your use. Designed with modern living in mind, the home features soaring 9-foot ceilings on all levels, a bright open-concept layout, and elegant finishes throughout. The chefs kitchen boasts white cabinetry, stainless steel appliances, a farmhouse sink, walk-in pantry, and a large island with breakfast bar, opening into a sun-filled family roomperfect for everyday living and entertaining. The upper level includes a luxurious primary suite with a spa-inspired 5-piece ensuite and walk-in closet, two bedrooms with private ensuites, and a shared bathroom for the remaining rooms. Additional highlights include a grand foyer with cathedral ceilings, hardwood staircase, carpet-free flooring, main-floor laundry, and a spacious lot with stone façade, interlocking driveway, and a covered front porch. Ideally located just 20 minutes from Grand Bend Beach and close to schools, parks, golf, trails, and morethis is upscale rental living at its finest! (id:51300)
Exp Realty
128 Wellington Road 7 Road
Centre Wellington, Ontario
This one-of-a-kind property is ideal for home-based entrepreneurs and investors. Plans to extend town services past the property opens up a world of possibilities. Set on 1.8 prime acres on the edge of Elora, this architecturally gem of a building has been completely renovated and reimagined by the current owners to offer both stunning residential space and versatile commercial potential.The upper level boasts over 2,500 square feet of beautifully finished, open-concept living with soaring 13-foot ceilings, original hardwood floors, and an abundance of natural light. A chefs kitchen anchors the space, while the expansive primary suite offers a private retreat. Two additional bedrooms and a full bath complete the residential layout. Recent upgrades include two large new windows, a brand-new front door, and updated stone and vinyl siding for a modern, refreshed exterior. The lower level, also above grade, features more than 1,700 square feet of open-span finished space perfect for a workshop, studio, rec room or business. It includes two oversized garage bays, a utility/storage bay, and a bathroom. With the proper approvals, this level could potentially be converted into a residential rental unit. In total, the property offers over 4,200 square feet of usable space. Two separate paved driveways and a large rear parking area provide ample room for vehicles, clients, or equipment. A generous green space out back offers potential for an accessory structure and now features a new above-ground pool, perfect for relaxing or entertaining. (id:51300)
M1 Real Estate Brokerage Ltd
27 Triebner Street
Exeter, Ontario
Welcome to this exquisite 4-bedroom, 4-bath home located in the prestigious Buckingham Estates community of Exeter. Built in 2022 by Vandermolen Homes, this beautifully appointed residence offers over 2,277 sq ft of finished living space, with an additional 967 sq ft in the basement ready for your use. Designed with modern living in mind, the home features soaring 9-foot ceilings on all levels, a bright open-concept layout, and elegant finishes throughout. The chef’s kitchen boasts white cabinetry, stainless steel appliances, a farmhouse sink, walk-in pantry, and a large island with breakfast bar, opening into a sun-filled family room—perfect for everyday living and entertaining. The upper level includes a luxurious primary suite with a spa-inspired 5-piece ensuite and walk-in closet, two bedrooms with private ensuites, and a shared bathroom for the remaining rooms. Additional highlights include a grand foyer with cathedral ceilings, hardwood staircase, carpet-free flooring, main-floor laundry, and a spacious lot with stone façade, interlocking driveway, and a covered front porch. Ideally located just 20 minutes from Grand Bend Beach and close to schools, parks, golf, trails, and more—this is upscale rental living at its finest! (id:51300)
Exp Realty
29 Sauble River Road
Lambton Shores, Ontario
GRAND BEND CONTEMPORARY LUXURY RIVERFRONT HOME W/ PRIVATE BOAT DOCK | PREMIUM UNPRETENTIOUS PERFECTION: This stunning one of a kind 5 bed/4 bath masterpiece is one of the most impressive waterfront homes in GB. With spectacular & distinctive high-end finishing from top to bottom, the comprehensive variety of indoor & outdoor living spaces across the 3 mind blowing levels showcase classy & dramatically efficient use of space w/ all of the modern features one would expect w/ a 3 yr young home still under warranty. This truly unique beach house is simply begging for an eminent watercraft to be docked 30 ft from your riverfront door. A list of exceptional features is available upon request, featuring premium HVAC componentry including a smart capable modulating furnace w/ infinite speeds, modulating A/C system, Southern Comfort 4 season triple insulated windows, top of the line exterior lifetime composite products including Artisan Aspyre siding, hot water recirculation system, 3 gas fireplaces, in-floor radiant heating (hot water) in the lower level & fully insulate/HEATED garage, 10 ft ceilings on main & 9 ft in upper & lower levels, multi-color multi-phase ceiling lighting, solid core doors, staircase lighting, stalwart steel roof, & the best darn tile work in Grand Bend! The list goes on & on. The airy feel of the large principal rooms is ideal for large family gatherings or entertaining, a characteristic of this home that is amplified by the endless covered & uncovered outdoor balconies & decks constructed w/ Dectec membranes & Trex composite decking. As you approach the riverfront, the quality of this property remains evident w/ the permanent fixed docking on piers engineered to accommodate a boat lift & providing ample square footage on the dock. Tucked away on a quiet cul de sac just a short boat cruise or steps to amenities, beach, & sunsets, this superb low maintenance location & home provide a lifestyle worthy of this price point, & it comes FULLY FURNISHED! (id:51300)
Royal LePage Triland Realty
207 Birch Crescent
Huron-Kinloss, Ontario
Beautiful yr round family home in Point Clark that is just a 5 min walk to the Beach or Pine River Boat club. This home features main floor master with two additional bedrooms on the second floor. Two bathrooms currently in the home and the upper level overlooks the main floor over vaulted Livingroom. Main floor features hardwood flooring, large eat in kitchen and a den or office space for you to enjoy. Large basement features propane stove in the family room and a bonus area for addition of extra bedrooms or storage. 1.5 car garage has an Upper level for additional storage to eliminate cluttering garage with shelving. Large rear deck that backs currently onto E.P. protected land so you can enjoy the peace and quiet of the area. This home comes totally furnished as well and would make a great cottage until retirement is ready for you! (id:51300)
RE/MAX Land Exchange Ltd.
300 Sauk Court
Huron-Kinloss, Ontario
Welcome to 300 Sauk Court--a 3-bedroom, 1-bathroom, bungalow nestled on a quiet cul-de-sac in the charming lakeside community of Point Clark. This home is ready for your vision! With an attached garage, spacious yard, and great bones, this property offers a fantastic opportunity for renovators, first-time buyers, or weekenders looking to create their dream getaway. surrounded by mature trees and just minutes to the beach, parks, and trails, this is your chance to make your mark in one of Ontario's hidden gems. Whether you're searching for a year-round home or a weekend escape near Lake Huron, this home has the potential to become something truly special. Also a Golf Cart Trial Project commenced for 10 years in 2021. (id:51300)
Coldwell Banker Peter Benninger Realty
74 Bedell Drive
Mapleton, Ontario
Coming Soon - Custom Bungaloft at 74 Bedell Drive, Drayton | 2,457 Sq Ft Above Grade | 74 Bedell Drive will be stunning custom bungaloft designed for comfort, style, and flexibility. Built by Wheeler Construction, this 2,457 sq ft home offers timber frame accents, high-end finishes, and a thoughtful layout tailored to modern living. Step into an open and airy main floor, where soaring ceilings and wide-plank hardwood flooring set the tone for refined yet relaxed living. At the heart of the home is a chef-inspired kitchen, complete with ceiling-height cabinetry, quartz countertops, and a spacious island ideal for gatherings. The kitchen flows effortlessly into the dining and living areas, anchored by a cozy fireplace and expansive rear-facing windows that flood the space with natural light and frame views of peaceful farmland.This smart floorplan features a main-floor primary suite with a beautifully finished ensuite, plus the convenience of main-floor laundry and a well-appointed mudroom perfect for day-to-day ease. Upstairs, you'll find two additional bedrooms, a full bathroom, and a bright loft space ideal for a home office, reading nook, or play area. Elegant hardwood stairs, tiled showers and floors, and custom millwork elevate the homes overall design. Enjoy quiet country living from your covered rear deck, where you can take in the views of the surrounding rural landscape. The unfinished basement offers plenty of room to expand, whether you're dreaming of a home theatre, gym, or multi-generational living space. An oversized double garage completes this home with generous space for parking and storage. Built by Wheeler Construction known for quality, integrity, and family values this custom home blends modern sophistication with small-town charm. Don't miss the opportunity to make this one-of-a-kind property your own. (id:51300)
M1 Real Estate Brokerage Ltd
76 Gerber Drive
Perth East, Ontario
Discover the perfect blend of space, comfort, and style in this incredibly spacious 2017 bungalow offering over 2700 sq ft of finished living space. Set on a nicely manicured lot, this home features an open-concept layout ideal for entertaining and everyday living. The heart of the home is the expansive living room with cathedral ceilings and wooden beams to elevate the space. The cherry kitchen, complete with a wet bar and adjacent dining area, flows seamlessly into the grand living room with cozy gas fireplace. Windows flood the space with natural light and frame the view of the expansive two-tier wraparound deck.The spacious primary suite offers a private retreat with a walk-in closet and a luxurious 4-piece ensuite featuring a large walk-in shower and a relaxing Jacuzzi tub. Convenient main floor laundry adds to the home's practicality.The fully finished walk-out basement boasts two additional bedrooms, a large rec room, and direct access to the backyard, perfect for extended family, guests, or entertaining. A unique half-garage addition provides extra storage for tools, toys, or hobby space. Located between Stratford and Listowel and just 35 minutes to the Kitchener-Waterloo Region, this home offers both small-town charm and easy access to urban amenities. (id:51300)
Royal LePage Hiller Realty
806201 Oxford Rd 29 Road N
Blandford-Blenheim, Ontario
Welcome to Maple Lake! This charming and easy to maintain home is located in a quiet and friendly park, offering a serene lifestyle with minimal upkeep. Perfect for those seeking a low stress, affordable living space, this cozy home provides just the right amount of comfort and simplicity. Enjoy quiet mornings and a relaxed pace of life , within a short drive to local conveniences. A wonderful opportunity for downsizers or anyone looking to enjoy the peace and quiet without the hassles. This property features two covered decks and a shed for extra storage. Additional storage is also available for rental. (id:51300)
Gale Group Realty Brokerage Ltd





