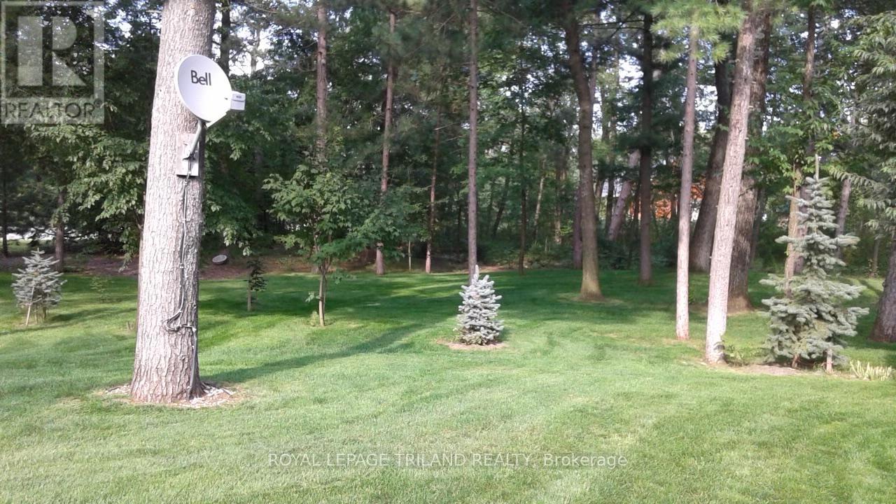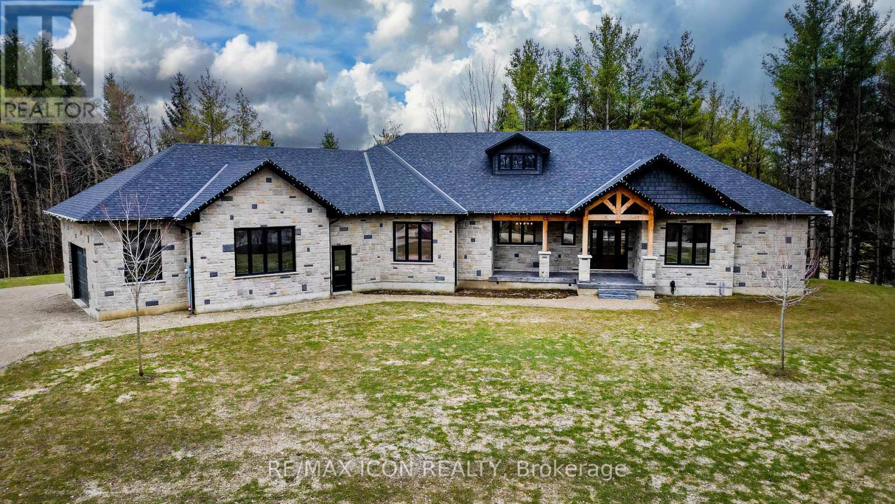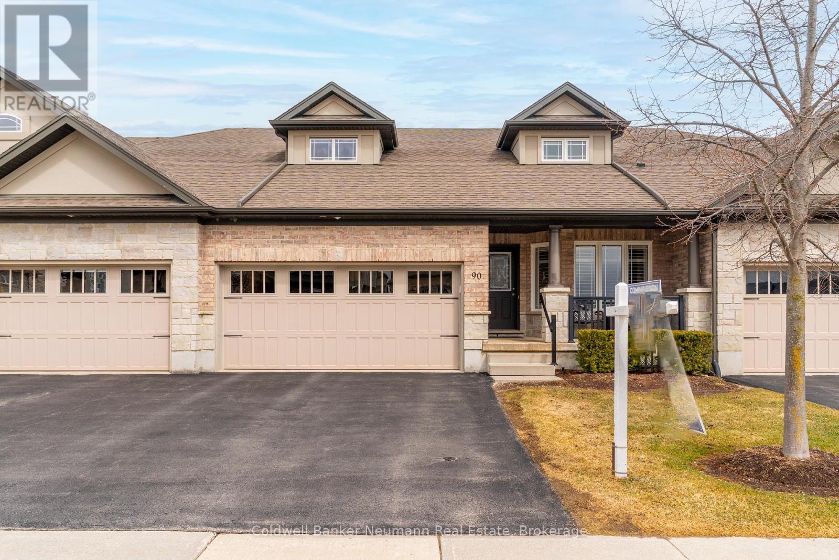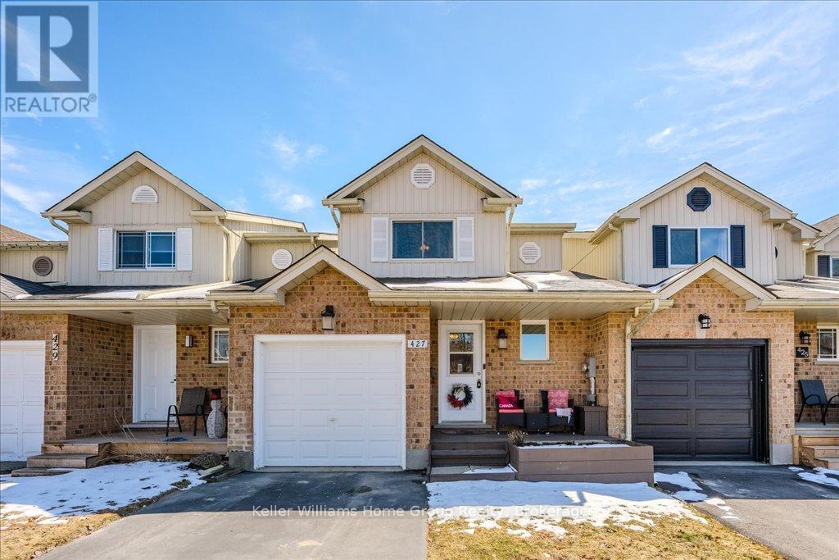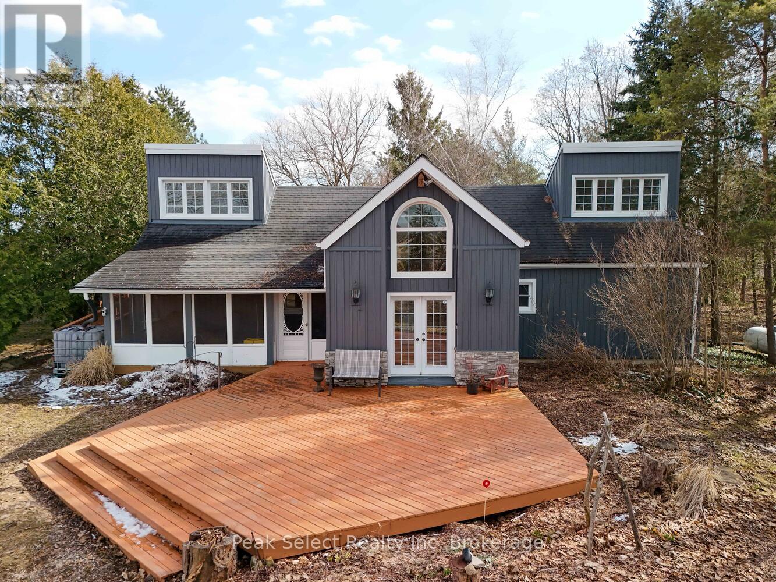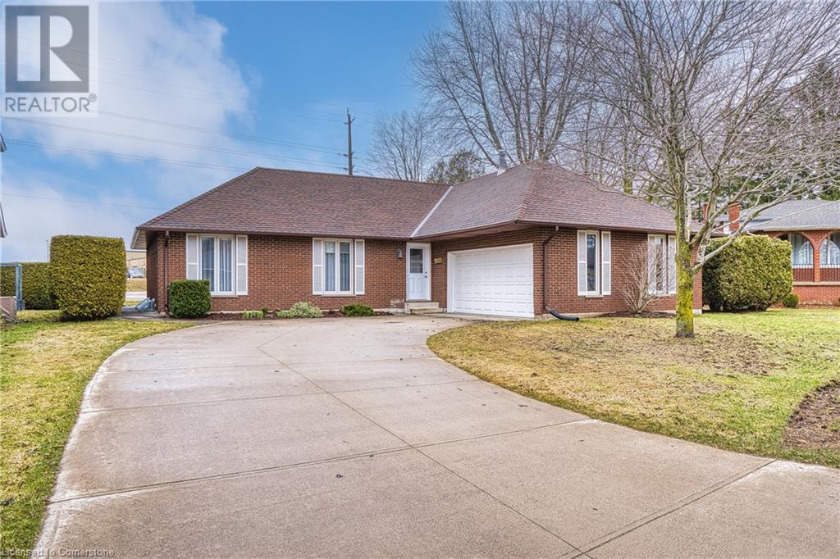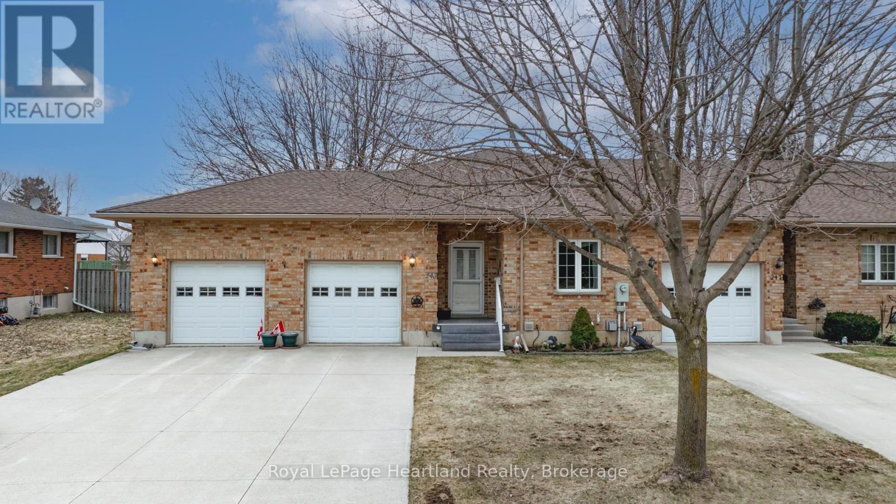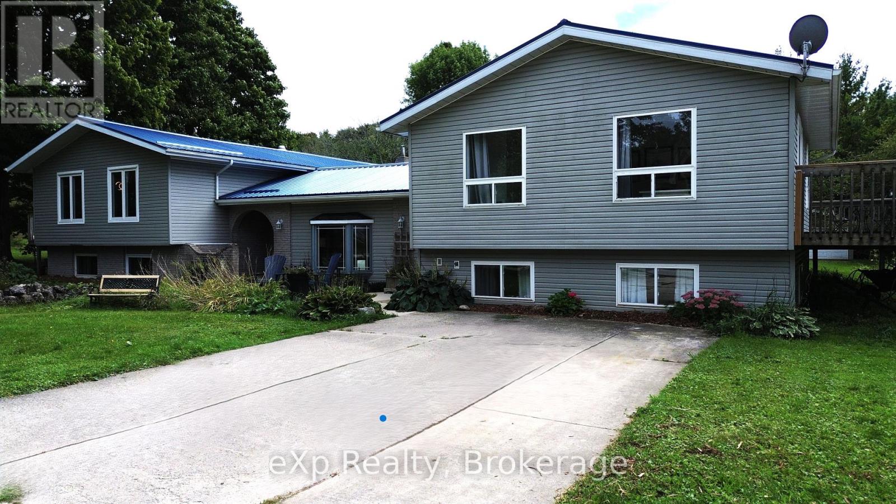Listings
66 Lorne Avenue
Bluewater, Ontario
Welcome to 66 Lorne Ave in the charming town of Hensall, Ontario, just 12 minutes North of Exeter and a quick 14 drive to Lake Huron.Situated on a 65' x 131' lot with mature trees, this home features 2,642 sq ft of finished space and a total of 5 bedrooms.The heated attached two-car garage is 23 x 32', providing plenty of space for parking and ample storage. Additionally, the spacious concrete driveway can accommodate parking for up to 6 vehicles.The main floor of the home boasts a cozy living room complete with a gas fireplace and tons of natural light, a spacious kitchen with a corner pantry and a dinette with access to the backyard. Head up the second floor where you'll find the primary bedroom that includes a good size walk-in closet, patio access and an updated 3pc ensuite with a large tile shower and upgraded vanity. There are two additional bedrooms on this level and a 4pc main bath complete with a laundry shoot down to the laundry room. The basement features a spacious family room that can also double as a home gym and a 4th bedroom. The 3pc bathroom also functions as the laundry room. There is ample storage space in the basement crawl space as well. One unique aspect of this home, is the 5th bedroom or bonus room located above the garage, which includes a 2pc bathroom. You can access this bonus room through the mudroom off of the garage or foyer. This area would serve as an ideal in-law suite or an apartment for a grown child. he home is also equipped with an automatic whole-house backup generator. Don't miss your opportunity to view this wonderful property that offers both a sense of rural and community living. (id:51300)
Century 21 First Canadian Corp
7403 Sanderson Road
Lambton Shores, Ontario
Discover tranquility in this charming lakeside community. Just steps from Lake Huron's shores, this property offers private beach access for sun-soaked days & stunning sunsets. The rear backs onto Mud Creek, offering serene river views. Whether you're into water sports, nature, or seeking a quiet escape, this location has it all. The rustic cottage features 3 bedrooms (possible 4th), a 4pc bath, vaulted ceilings and a basement for storage. Update or expand the cozy retreat, or build your dream home. Port Franks is a hidden gem with trails, Pinery Provincial Park, golf courses within 20 minutes, and Port Franks Marina & boat launch nearby. In 15 minutes, enjoy Grand Bends restaurants, bars, and shopping, or in under an hour, reach Londons major retailers. Dont miss this opportunity at 7403 Sanderson Rd. Book your private viewing today! (id:51300)
Keller Williams Lifestyles
7785 Alfred Street
Lambton Shores, Ontario
VACANT LAND in PORT FRANKS. Fantastic "wooded," setting to build your dream home.... Private cleared lot on 1/3 of an acre. Natural gas, hydro and municipal water at the lot line. Close to the community Centre, golf, restaurants, marinas, and the beautiful Port Franks Beach on Lake Huron. Only 45 minutes from London or Sarnia. (id:51300)
Royal LePage Triland Realty
141 Main Street
Lambton Shores, Ontario
GREAT INVESTMENT PROPERTY. This is more than just a Duplex. Newly built in 2021. The possibilities are endless with this 7 bedroom, 7 bathroom, 2 kitchen property with several different living areas. On the main floor there's an owner's residence with an open concept living area including a gourmet kitchen and high end appliances. Large craft/games room. Primary bedroom with walk-in closet and cheater ensuite. Also on this floor, in a separate wing there are 3 charming guest rooms, each with their own ensuite and French doors to the back patio. Currently set up as a B&B. There's lots of income potential here. A large foyer divides the owner's residence and the guest area. Downstairs you'll find a huge rec-room (33ft x 24ft) that you could make your own as well as a bathroom, utility room and bedroom that's currently rented out at $1000/month. Also on the lower level with its own private entrance from outside there's a spacious 2 bedroom apartment with kitchen, living room, laundry and bathroom currently rented at $1950/month. Briggs & Stratton generator included. In-floor heat in the lower level apartment. Large private yard could accommodate an inground pool. Parking for at least 8 vehicles. Close to restaurants, shopping, golf, wineries, liquor store, horseback riding and beautiful Ipperwash Beach on Lake Huron. Within an hour from London and Sarnia. (id:51300)
Royal LePage Triland Realty
9573 O'dwyers Road
Minto, Ontario
Experience luxurious country living on picturesque ODwyer's Road, minutes from Mount Forest & Pike Lake Golf Course. This stunning bungalow seamlessly blends modern elegance with timeless style, set against a peaceful backdrop surrounded by natures beauty. The covered front porch with impressive large timbers welcomes you with warmth & style, an inviting space to relax & enjoy the tranquil surroundings. The soaring cathedral ceiling and stone fireplace create a grand yet cosy atmosphere, perfect for gatherings, holiday celebrations, or quiet evenings by the fire. The heart of the home is a gorgeous kitchen designed for both function and beauty, complete with a Thor industrial stove, pot filler, glass-front cabinets, a huge island, & large pantry featuring a dedicated pot filler for your coffee bar - ideal for busy mornings or casual entertaining with friends. The 3 spacious bedrooms feature wide plank oak floors that flow seamlessly throughout the main living areas. The primary suite is a true retreat, boasting a spa-inspired ensuite with a steam shower, double sinks, soaker tub, and a walk-in closet with a centre island a luxurious space designed for relaxation, organization, and style. The home also has 2 more beautiful bathrooms, thoughtfully crafted with quality finishes. Extend your living space outdoors with a covered deck - perfect for hosting family & friends, enjoying quiet evenings, or dining al fresco. This thoughtfully designed outdoor area makes entertaining a breeze, with ample space for lounging, dining & enjoying the fresh outdoors. A double-car garage offers ample storage & practicality, seamlessly complementing the homes refined design & providing easy access to your vehicles & belongings. From the grand covered porch to the beautifully crafted interiors & inviting back deck, every detail of this home is designed for comfort, style, and ease of living. There's also space for electrical panel for a detach shop or shed. (id:51300)
RE/MAX Icon Realty
90a - 90 Aberdeen Street
Centre Wellington, Ontario
Welcome to 90 Aberdeen Street, where elegance meets effortless living. This former model home is a true standout, boasting one of the most desirable layouts in the community. With 2500 sq. ft. of beautifully finished living space, this executive bungaloft offers a seamless blend of sophistication and comfort. From the moment you step inside, you'll appreciate the thoughtful design and inviting atmosphere. The main floor is laid out for ultimate convenience, featuring a comfortable primary suite with a well-appointed ensuite, main floor laundry, and a beautifully upgraded kitchen that serves as the heart of the home. With its open, airy feel and seamless flow, this space is perfect for both everyday living and entertaining.The loft area provides additional versatility perfect as a home office, TV area, or guest retreat while the expansive finished basement offers even more room to relax and entertain. For those who appreciate a well-designed garage, this one is a showstopper. The double-car garage includes an extended work area and a unique walk-through access to the backyard, a thoughtful and practical feature that truly sets this home apart. Set in a beautifully maintained, quiet enclave of Fergus, this property offers an stress-free, no-maintenance lifestyle. Grass cutting, landscaping, and snow removal right up to your doorstep are all taken care of with a low monthly maintenance fee, allowing you to enjoy the charm of this historic town without the upkeep. Fergus itself is a gem, offering the perfect blend of small-town warmth and modern conveniences. Stroll along the Grand River, explore the vibrant downtown with its boutique shops and cafes, or take in the stunning natural scenery. With a strong sense of community, top-rated schools, and easy access to major routes, Fergus is an ideal place to call home.This is more than just a house, it's a lifestyle. Don't miss your chance to own this exceptional home in one of Fergus' most sought-after locations. (id:51300)
Coldwell Banker Neumann Real Estate
427 Flannery Drive
Centre Wellington, Ontario
Beautifully updated and maintained 3 bedroom freehold townhome in Fergus's sought after south-end neighborhood - close to all amenities and a easy 10 minute drive to Guelph. Inside this home you will find a newly updated kitchen with sleek stainless steel appliances. Open concept kitchen dining, leads to a bright spacious living room with sliders to backyard deck, gazebo and self-contained rear yard. A rare find breezeway from the garage allows privacy and access to your backyard, great for maintenance and guests. Back inside as you make your way upstairs, the primary bedroom offers a double closet. Two additional bedrooms with stylish 4 piece bath. Completing this home is the finished basement with generous rec room, 3 piece bath, laundry room and storage. With this ideal location to both elementary and secondary schools, parks, splash pad, Community Centre, restaurants and a short stroll to downtown and the sights and sounds of the Grand River, this home and its location truly is a must see ! (id:51300)
Keller Williams Home Group Realty
4903 Whalen Line
Lucan Biddulph, Ontario
Your perfect country retreat awaits! Escape to the serenity of this charming bungaloft nestled on 1.169 acres of picturesque wooded land. Conveniently located on a paved road, this peaceful property offers a quick commute to London and St. Marys. The thoughtfully designed bungaloft feature two cozy bedrooms and a full bathroom, perfectly positioned to frame an open-concept living, dining and kitchen area. The main floor also includes a laundry room and a delightful sitting area at the back of the home, where natural light pours in, creating a warm and inviting atmosphere. Upstairs the spacious loft offers endless possibilities. Whether you envision it as a playroom, office or additional bedrooms, this versatile space is only limited by your imagination. With custom railings, dormer windows that bring in even more natural light and a stunning view of the main floor the loft is an exciting opportunity to make it your own. The unfinished basement provides ample storage and open space, ready for your personal touch. Outside you will find plenty of parking, expansive gardens to explore and your very own wooded area for adventures and tranquility. Whether you're relaxing at home or enjoying the beauty of the outdoors, this property offers the best of country living with the convenience of being close to the city. Book an appointment and come see for yourself. (id:51300)
Peak Select Realty Inc
230 Frederick Court
Tavistock, Ontario
OPEN HOUSE Sunday April 27th between 1:00-3:00pm.This Custom-built home sits centered in a neighborhood of other beautifully landscaped custom homes. You are first struck by the lovely covered wrap around porch. A double concrete (4 car) driveway leads to the spacious two car, fully heated(2023) garage, with beautiful and functional epoxy flooring(2024), and tons of built in storage. An engineered stone patio is located off the rear of the garage, and a stylish shed/gazebo is a feature. In the home, quality millwork is evident throughout, with solid oak doors, floors, baseboards stairs and railings. The L-shaped open concept main floor, offers large windows for a bright airy feel. An attractively trimmed gas fireplace anchors both the living room and the dining area. The U-shaped Cooks kitchen features a Granite-topped island/bar with storage drawers, professional stainless refrigerator, 5 burner gas range and hi-eff vent hood. (All new 2023). The main floor laundry room with built-in storage cabinets features (new 2023) Washer and Gas dryer. Also on this level are the huge master bedroom and the spare bedroom both with double closets. Located between the two bedrooms is the main bathroom(reno 2024). An oak staircase leads down to the huge open multiuse family room, office, hobby or games room, all with views to the second stunning gas fireplace. The alcove currently used as office, has both plumbing and electrical services, for future second kitchen or in-law suite. The large 3th bedroom is located at this level. A second full bathroom(reno 2024) is off the hallway to the furnace room. All new in (2024) is the Hybrid HVAC which includes a cold climate(-25) heat pump/hi efficiency furnace and smart thermostat. Not the least of this amazing home, is the whole house gas powered 12 kw automatic generator. The secure feeling it offers is a gift. Don't miss seeing this one !! (id:51300)
One Percent Realty Ltd.
5 Windham Court
Listowel, Ontario
VERY WELL CARED FOR 3+ BEDROOM BUNGALOW IN VERY QUIET CUL-DE-SAC. LOCATION BACKING ONTO CHURCH PARKING LOT. MANY UPDATES, LOTS OF NATURAL LIGHT, 2 BATHS - MAIN FLOOR BATHROOM HAS ROLL IN SHOWER, FINISHED REC ROOM. APPLIANCES INCLUDED, FURNANCE WAS INSTALLED 2024, GAS HEAT WITH HEAT PUMP. WHEEL CHAIR RAMP TO BACK DECK. (id:51300)
Kempston & Werth Realty Ltd.
243 Martha Street
Goderich, Ontario
First time offered for sale! Discover the epitome of comfort and style in this custom built, meticulously maintained all-brick end unit bungalow with a 2 car garage. Located in the highly desirable Martha Street Commons in beautiful Goderich, Ontario. End units like this are a rare find, making this an opportunity you won't want to miss! This tastefully updated home features 1+1 bedrooms, both equipped with spacious walk-in closets, ensuring ample storage and a touch of luxury for your everyday living. The two well-appointed bathrooms provide convenience and functionality for you and your guests.The main floor showcases a spacious living room that invites relaxation and entertaining, along with a generous dining room perfect for large family gatherings. The kitchen is a chefs delight, featuring white cabinets and updated countertops that blend style and functionality seamlessly. Off the kitchen, a versatile flex room awaits, offering endless possibilities whether you envision it as an office, additional eating space, or a cozy reading nook and features a pleasant surprise with main floor laundry. Another stand out feature of this home is the fully finished basement, where you'll find a cozy gas fireplace, perfect for creating a warm and inviting atmosphere for gatherings or quiet evenings in. This space offers versatility, whether you envision a family room, home office, or a personal retreat. The two-car garage provides secure parking and additional storage. With a monthly association fee of only $100, enjoy the benefits of lawn maintenance, snow removal, and a roof replacement fund, allowing you to focus on what matters most, your lifestyle. Nestled in the charming community of Goderich, this home offers not just a place to live but a vibrant lifestyle. Enjoy easy access to local amenities, parks, and the stunning natural beauty that Goderich is known for. 243 Martha Street, where meticulous care and modern living meet in a prime location. (id:51300)
Royal LePage Heartland Realty
208 Pellisier Street
Grey Highlands, Ontario
Welcome to this beautifully curated home designed to accomodate a large family or provide an exceptional multi-generational living experience. This spacious 7-bedroom, 5-bathroom residence boasts a carefully crafted floor plan, ensuring comfort and functionality for all. The upper level West Wing features two generous primary bedrooms, each with a private 3-piece ensuite and a walkout to a large, wrap-around deck. The lower level includes two additional bedrooms, a 3-piece bathroom, and a convenient kitchenette. At the heart of the home, the main level central great room with a woodstove offers a perfect space for family gatherings and relaxation by the fire. In the upper East Wing, the fully renovated open-concept living area with vaulted ceilings includes a chef's kitchen with a large centre island, a spacious living room, and a dining area that opens to the wrap-around deck, perfect for grilling, outdoor meals and entertaining. A large, bright primary bedroom (with in-suite laundry facilites) and a 4-piece bathroom complete this floor. The lower level of the East Wing offers an expansive recreation room with a wet bar and charming fireplace ideal for movie nights, game nights, or shooting some pool. This level also features two additional bedrooms, a 3-piece bathroom and laundry facilities. A 400 amp service allows this large multi-faceted to run with ease. The 1/2 acre lot, surrounded by mature trees and shrubbery, offers ample space for gardening and play. Lake Eugenia is just steps away to enjoy a day of swimming, boating, fishing or a picnic on the beach. A 14 x 21 detached shop/garage provides plenty of storage for your outdoor equipment and toys. This home is ideally located, just a short walk to Lake Eugenia, Eugenia Falls, and a 10-minute drive to Beaver Valley Ski Club. Blue Mountain is a 40-minute drive away. Most of the furniture is negotiable, making this home turn-key and ready for you to move in and start enjoying right away. (id:51300)
Exp Realty



