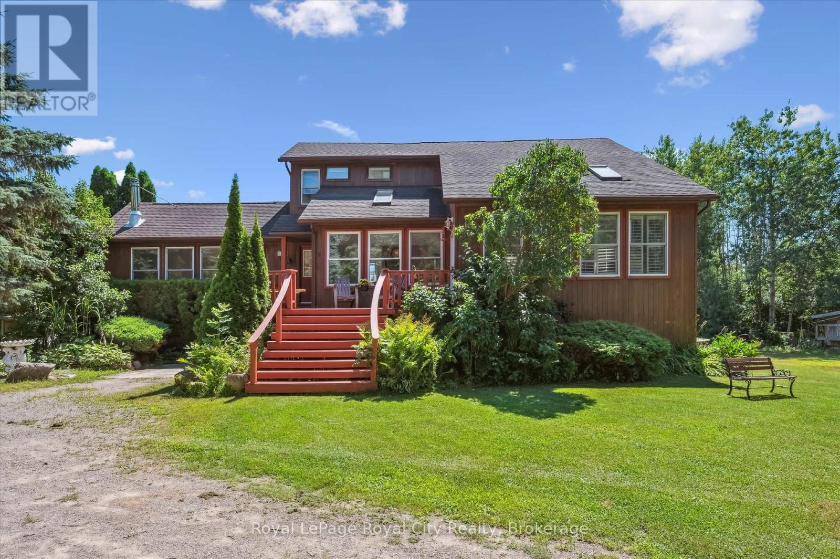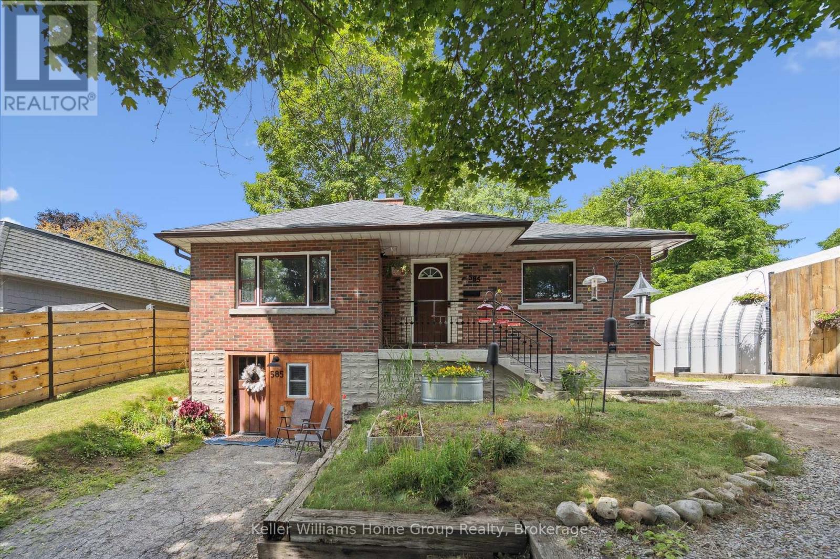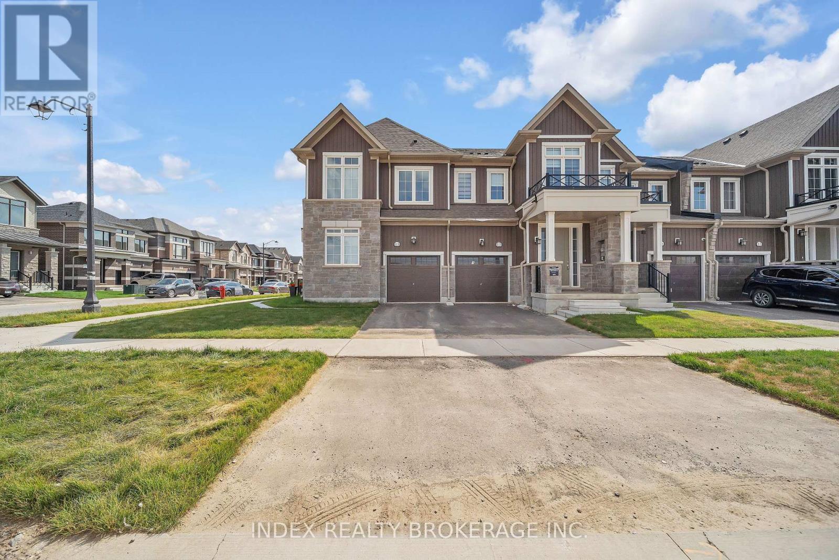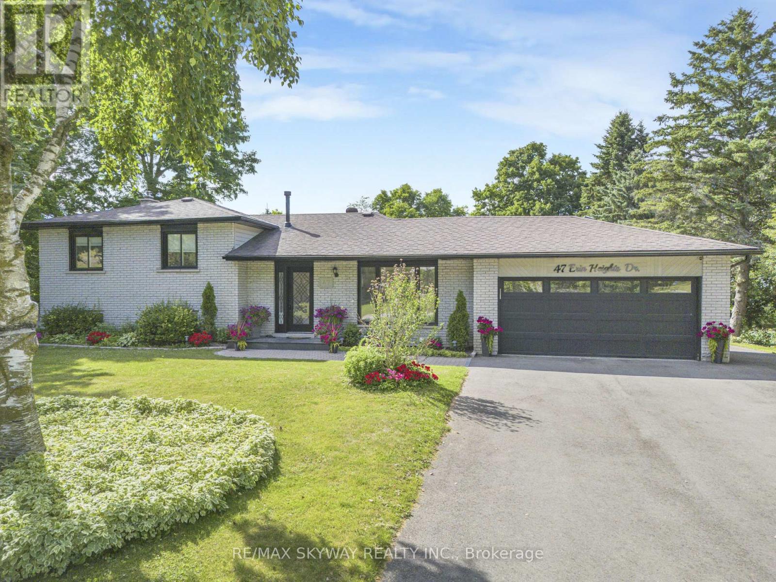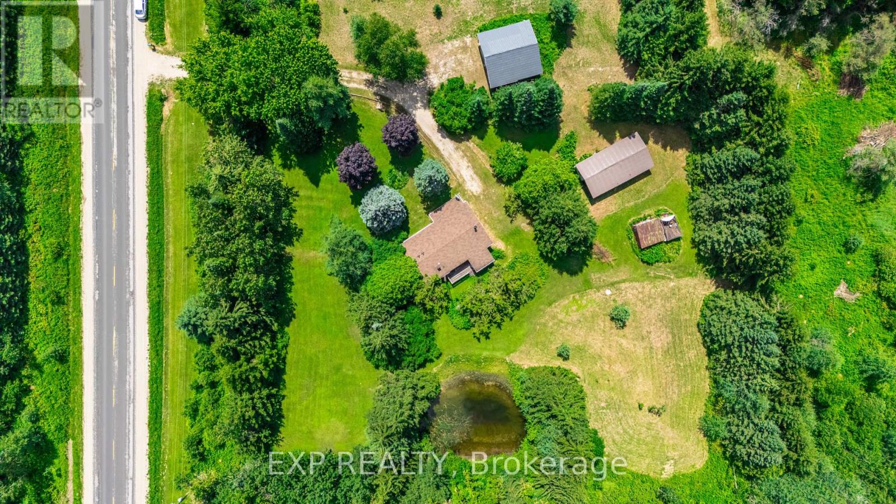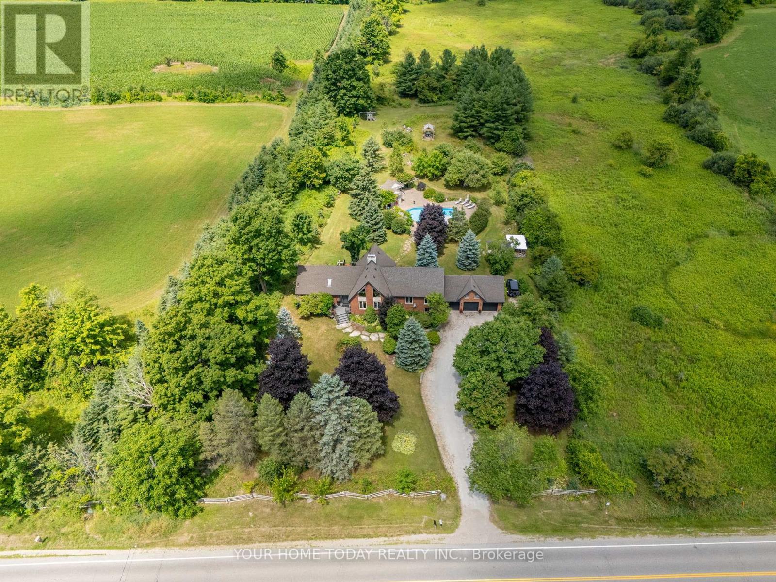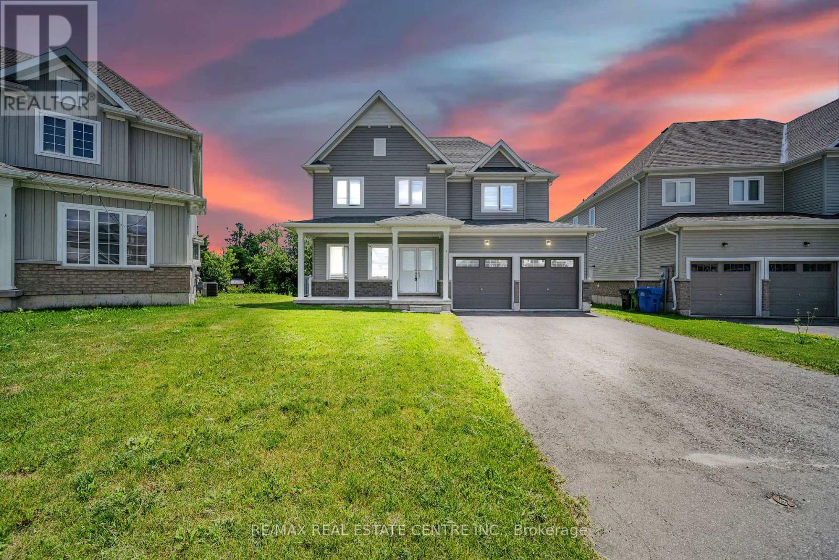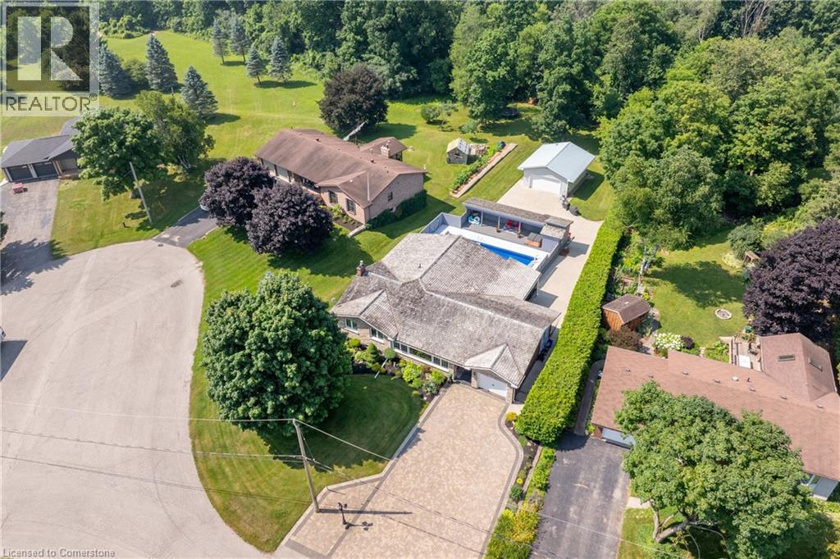Listings
6460 County Road 7
Centre Wellington, Ontario
Welcome to 6460 Wellington Rd 7 an extraordinary 22-acre estate nestled in the heart of Elora. Just moments from the Gorge, Elora Mill, charming cafés, boutique shops, and fine dining, this serene retreat offers the perfect blend of rural tranquility and town side convenience. Lovingly maintained by the same family for over 15 years, the property welcomes you with a private 1.6 km driveway, guiding you into a secluded, tree-lined oasis. Inside the home, you'll find four generously sized bedrooms and two full bathrooms. The main floor is thoughtfully designed for entertaining, featuring two distinct living areas and expansive picture windows that frame panoramic views of the grounds. Step outside and discover even more: a detached two-car garage/outbuilding ideal for hobbyists or year-round storage, plus a backyard built for all-season enjoyment. Unwind in the hot tub, or cool off in the above-ground pool. Wander the forested trail or follow the secondary driveway to a magical open field affectionately dubbed Heaven by the owners. Here, they've created a rustic outdoor bar and stage the setting of countless weddings, music festivals, bonfires, and community fundraisers. This back acreage offers endless potential: think sports fields, tiny homes, ADUs, or large-scale storage. Equine lovers will also appreciate the adjacent side field, easily converted into a paddock. Located just a stones throw from the Elora Conservation Area, this unique property is brimming with opportunity. Whether you're envisioning a private family compound, B&B, event venue, or your own creative sanctuary the canvas is yours. Experience the freedom, space, and endless possibilities of life at 6460 Wellington Rd 7. (id:51300)
Royal LePage Royal City Realty
106 Maple Street
Drayton, Ontario
This stunning 5-year-old semi-detached home is perfectly situated in a quiet, family-friendly neighbourhood offering modern elegance and comfortable living. Two-storey, 1775 sq. ft. Snowflake plan has a spacious, open concept and includes a 9-foot high ceiling on the main floor. Enjoy both a living room and a family room, a beautiful kitchen with a granite countertop and a pantry. There are 2 large secondary bedrooms with large closets and a primary bedroom with a 3-piece ensuite and a large closet. The laundry room is located on the second floor for your convenience. The backyard view is of farmers' fields for miles. 25 minutes to Waterloo and 30 minutes to Guelph. With its modern design, prime location and thoughtful features, this home is a must-see! (id:51300)
Red And White Realty Inc.
585 Blair Street
Centre Wellington, Ontario
This solid bungalow sits on a large lot in a quiet area of Fergus, across from the Grand River, with mature trees and access to the river itself. With two driveways and a practical layout, the home offers good space and flexibility. The main level features two bedrooms, a full bathroom, laundry, and a gas fireplace in the living area. The lower level includes another bedroom, a full bathroom, laundry, and a gas fireplace, along with a separate walkout entrance and its own driveway suitable for extended family or guests. A 25' x 30' heated detached garage/workshop with 100-amp service provides plenty of room for vehicles, tools, or hobbies. The backyard is generous in size and includes a stone fireplace, making it a pleasant spot for gatherings. Comfortable year-round with a heat pump system for heating and cooling, this home is located just a short walk to downtown Fergus, walking trails, and parks a good opportunity for those looking for space, function, and location. (id:51300)
Keller Williams Home Group Realty
11 Steer Road
Erin, Ontario
This is Stunning Brand New Townhomes in the Radiant & Rapidly Growing Community of Erin. Embrace the Serene & Picturesque Nature of Erin. This Beautiful Semi-Detached Corner Lot Built in the Green Community Approximately 1800 SqFt Built by Solmar Community. Very Bright & Living Space with 4 Bedrooms for Big Family. The Modern Oversized Kitchen Boasting Upgraded Cabinets, Lighting & Quartz Counters, Or Stay-In And Enjoy the Beautiful Hilltop Views from your Spacious Living Room. Builder Upgrades Transforms This Property From the Ground up, Creating The Perfect Move-In Ready Home For your Family. With Future Schools, Parks & Shopping Coming to this Master Planned Community. (id:51300)
Index Realty Brokerage Inc.
47 Erin Heights Drive
Erin, Ontario
Discover this fully renovated, expansive side-split home on a 0.6-acre lot in Erin Heights, boasting breathtaking views and perfect for family life. Enjoy a large eat-in kitchen that opens to a spacious deck, ideal for morning relaxation. The property features beautifully maintained gardens, a family-friendly street, and is steps away from the Elora Cataract Trail and vibrant downtown Erin. Relax in the hot tub or gather around the firepit in the entertainers backyard-a true delight! The basement includes a second kitchen and bedroom, perfect for an in-law suite or rental apartment, with the middle unit offering potential for a third dwelling, complete with kitchen rough-ins next to the bathroom. (id:51300)
RE/MAX Skyway Realty Inc.
111490 Grey County Road 14
Southgate, Ontario
Welcome to your own peaceful retreat! Nestled on a breathtaking 10-acre estate, this delightful 3-bedroom, 2-bath bungalow offers the perfect blend of comfort and nature. Enjoy the tranquil pond, on-site dog kennel, and park-like surroundings framed by mature trees. Inside, youll find soaring cathedral ceilings in the spacious living room, creating a bright, open atmosphere ideal for relaxing or entertaining. The eat-in kitchen overlooks the living area, making it easy to stay connected with family and guests. Three cozy bedrooms and two full bathrooms offer ample space, while the unfinished basement presents endless possibilities for your personal touch. A cold cellar adds convenient storage, and the rustic wood stove (sold as-is) brings added charm. The expansive driveway offers plenty of parking for you and your guests. Whether youre strolling along the propertys trails or enjoying the quiet from your front porch, this home is a true countryside escape. Walking trails throughout the property, mature landscaping, and total privacy. Dont miss this rare opportunity to own a serene country estate just a short drive from town amenities. (id:51300)
Exp Realty
9542 Wellington Rd 42
Erin, Ontario
Well set back from the road, this lush ~2-acre property is bordered by two large acreages creating a magical private setting complete w/winding trails & sitting areas to enjoy sunsets & the abundance of wildlife that comes w/country living! A lovely 2 + 2-bedroom, 3-bathroom bungalow with W/O from lower level (in-law potential), heated saltwater pool, pool house, cabana, pergolas, extensive stone patio, large deck, beautiful gardens, fruit trees & large firepit all add to the allure. Unique in design with soaring ceilings, large windows & multiple W/Os, this home was built to bring the outside in! The main level features a large living room, dining area, kitchen, office, 2 spacious bedrooms & 2 full bathrooms. The living room enjoys an eye-catching vaulted beamed ceiling, hardwood flooring, a fireplace insert set on attractive stone backdrop & W/O to a huge deck O/L a magnificent backyard oasis. The spacious kitchen/dining area features a vaulted beamed ceiling, ceramic & hardwood flooring, stylish white cabinetry, SS appliances, wood burning stove & large views over the spectacular grounds. Two large bedrooms, the primary with W/I closet & lux 4-pc ensuite, the 2nd w/vaulted ceiling, murphy bed and fully updated 3-pc bathroom and an office with a W/O to the deck complete the level. A separate entrance to the basement provides loads of versatility for whatever suits your lifestyle - nanny suite, in-law suite, home office or just extra family space. The rec room with wood-burning insert, a wet bar, sauna & walkout to the saltwater pool is sure to be a hit with family & friends! Two bedrooms with A/G windows, an office, storage room/5th bedroom, workshop, 3-pc bathroom & utility space complete the level. Wrapping up the package is the 3-car garage w/loft & large driveway w/parking for 10+ cars. Great location close to the scenic Scottsdale Farm w/amazing trails for endless hiking enjoyment & a short drive to Acton, Erin & Georgetown for all your needs. (id:51300)
Your Home Today Realty Inc.
7 Todd Crescent
Southgate, Ontario
Rare 5 Bedroom, 4 Washroom Detached Home Available For Sale! This Beautifully Maintained Residence Boasts Tons Of Space For The Whole Family! Enjoy A Bright, Open Concept Layout With Generously Sized Principal Rooms And Soaring 9 Ft Ceilings On The Main Floor. Situated On A Huge Pie-Shaped Lot, It Features An Oversized Backyard - Perfect For Kids, Entertaining, Or Relaxing Outdoors. Enjoy The Convenience Of A Double Door Entry, Spacious Family Room, Combined Living And Dining Area, Large Driveway, And A Double Car Garage. The Upper Level Includes 3 Full Washrooms, Offering Exceptional Comfort And Functionality. A Must-See! (id:51300)
RE/MAX Real Estate Centre Inc.
119 Brookfield Street
Middlesex Centre, Ontario
Spacious 4 level side split on a quiet cul-de-sac just minutes northwest of London in the family oriented community of Denfield. Just footsteps from the community park with tennis courts, a baseball diamond and pavilion. Amazing mature park-like lot over 300 ft deep and backing onto farmland! Large rear deck perfect for entertaining, hot tub with cement pad and poured concrete bonfire area with hydro. Oversize heated two car garage with separate rear workshop and full garage door to rear yard and 15x24 ft rear yard shed. This spacious split level home is well maintained with 3+1 bedrooms (including lower teen or nanny suite with separate garage walkdown entrance) and 2 bathrooms. Large eat-in kitchen with granite countertops, pantry and newer appliances. Main floor living room with hardwood flooring and huge just renovated lower level family room. Call quickly as this home wont last! (id:51300)
RE/MAX Advantage Sanderson Realty
422 Hayes Lake Avenue
Huron-Kinloss, Ontario
Discover refined country living in this impressive 2023-built bungalow, ideally set on a generous 1-acre lot surrounded by open agricultural fields and breathtaking country views. Located only 20 minutes from Kincardine, the sandy shores of Lake Huron, and a quick 30-minute drive to Bruce Power, this property offers both tranquility and accessibility for work, recreation, and family life. Step inside to a smartly designed open concept kitchen, dining, and living area, perfect for entertaining or gathering with loved ones. The home features three spacious bedrooms on the main floor. Retreat to the primary suite, where sliding glass doors open to a private deck, inviting you to take in peaceful sunrise vistas every morning. Enjoy added convenience with a four-piece bathroom adjacent to the bedrooms and a two-piece guest bathroom off the main floor laundry. The main floor also boasts a versatile oversized hobby room ideal for creative pursuits, a home office, or a play area. The large walk-in pantry keeps your kitchen organized and ready for any occasion. Off the kitchen, a covered rear porch extends your living space outdoors, overlooking open fields and providing an inviting spot for barbecues or quiet evenings. The unfinished basement offers a blank canvas for your dream rec room, home gym, or additional bedrooms. Year-round comfort is assured with a dual heating system. Choose between a wood-fired boiler (servicing both the home and shop) or heat/cool the house with the efficient forced air propane, plus central air conditioning for summer relaxation. A true highlight is the 38 x 60 heated shop, perfect for hobbyists, trades, or serious storage needs. With two automatic garage doors and its own washroom, this impressive workshop enhances the property's versatility. With plenty of backyard space for gardening or children's play and just three minutes to Black Horse Golf Course, this property blends modern convenience with serene rural living. (id:51300)
Royal LePage Exchange Realty Co.
4 Clayton Street
West Perth, Ontario
Charming All-Brick Bungalow with Timeless Appeal & Modern Comforts! Welcome to this beautifully maintained all-brick bungalow, built in 2007and offering over 2,200 square feet of stylish and functional living space. Nestled in a family-friendly neighborhood, this 3 bedroom, 2 full bathhome blends classic design with thoughtful upgrades and luxurious finishes throughout. Step inside to soaring cathedral ceilings, a bright open-concept layout, and a kitchen designed for both everyday living and entertaining featuring solid oak cabinetry, a central island, and direct accessto two outdoor spaces: a covered porch and a spacious deck with a private hot tub, ideal for year-round enjoyment. Elegant terrace doorsconnect indoor and outdoor living with ease. The welcoming front entry and bathroom feature beautiful porcelain tile with heated flooring foradded comfort in the mornings and style. The large bedrooms offer plenty of space and generous closets, while the finished lower-level familyroom provides the perfect spot to unwind. Enjoy added convenience with main floor laundry, a spacious 2-car garage, a concrete driveway, gasBBQ hookup, and a beautifully landscaped yard with a new fence for privacy. A large outdoor storage shed adds even more versatility. Relax inthe hot tub, sip your morning coffee on the covered side porch, or simply take in the peaceful surroundings along the Thames River. With centralair, pride of ownership, and move-in-ready condition, this stunning bungalow truly checks all the boxes. A Must See! (id:51300)
Royal LePage Triland Realty Brokerage
4 Colonial Drive
Ayr, Ontario
Immaculate Forest-Backed Home in Ayr Welcome to this beautifully updated home nestled on a quiet, tree-lined street in the heart of Ayr. Backing onto protected conservation land with walking trails and regular visits from deer and foxes, this property offers the perfect blend of peaceful nature and modern living. Step through the refreshed front entry (2020) into a warm and welcoming space. The remodeled kitchen (2016) is as functional as it is stylish, featuring freshly sprayed cabinetry (2023), soft-close doors, a pull-out spice rack, and updated appliances including a French door fridge, Bosch dishwasher, and modern range. Hardwood floors run throughout the bedrooms, complete with custom closet built-ins and California shutters on the main floor windows. The fully finished basement (2020) adds versatile living space, with a cozy gas fireplace (2021), new patio doors, laundry upgrades (2020), and a brand-new bathroom in 2025. The all-seasons sunroom leads to your private backyard oasis—featuring a 20x40 pool with a new liner, solar cover, and robotic vacuum (2025), a large covered composite deck (2019), and a cabana with hot tub for year-round relaxation. Additional highlights include a cedar shake roof with copper flashing, attached garage (by breezeway) with screen and French doors (used in summer for alfresco dining), an insulated and heated shop with power (new eavestroughs 2024), and a full irrigation system powered by a dedicated outdoor well. Concrete driveway and pad offer ample space for RV or boat storage, with discreet side access from the road. Enjoy a walkable lifestyle—steps from Victoria Park’s baseball diamond, new pickleball courts, the seasonal farmer’s market, local arena, curling club, and community centre. Friendly neighbours, holiday gatherings, and a short 12-minute drive to the charming town of Paris round out this incredible offering. This home is truly move-in ready—updated with care, designed for connection, and surrounded by nature. (id:51300)
Trilliumwest Real Estate Brokerage

