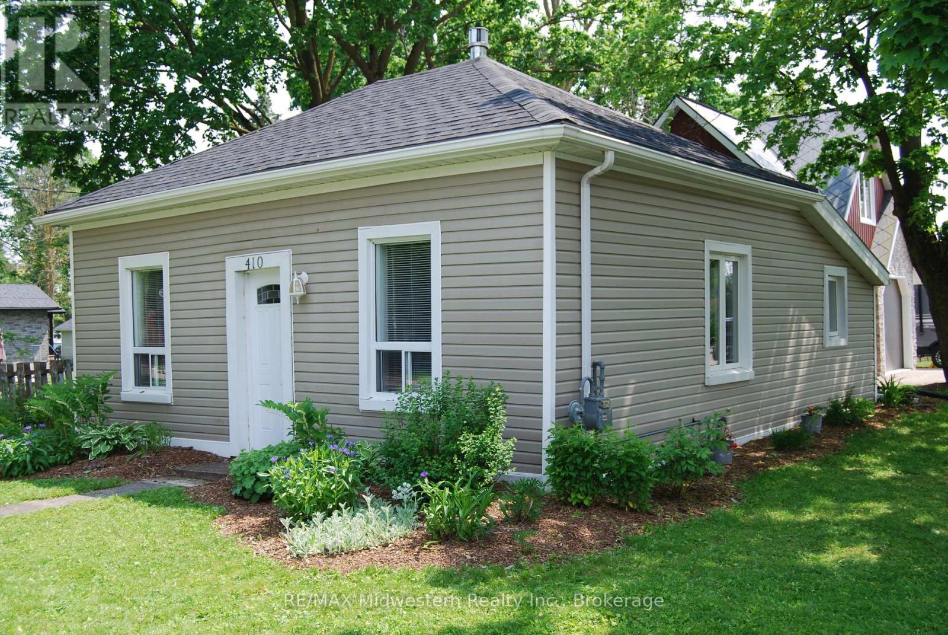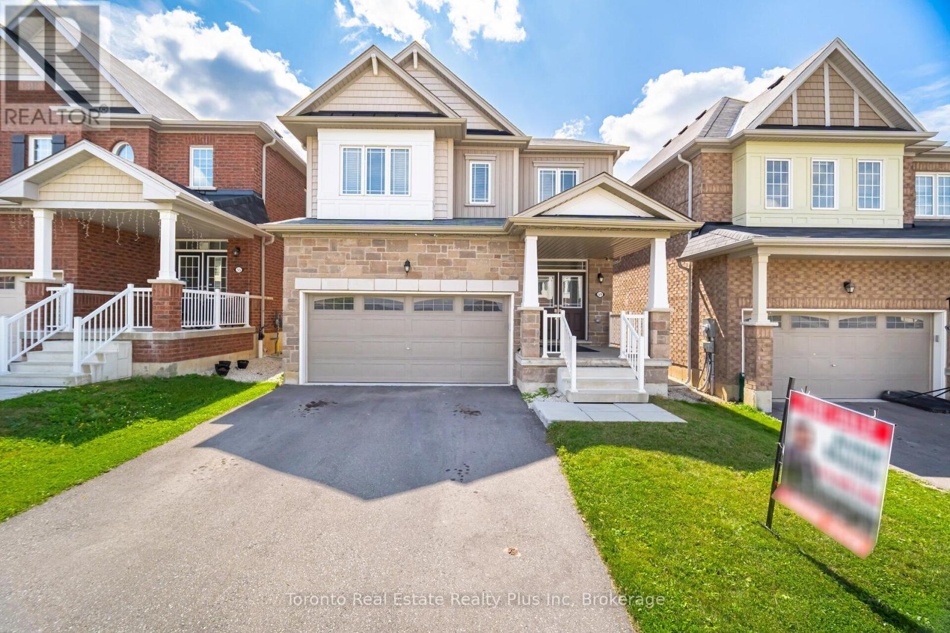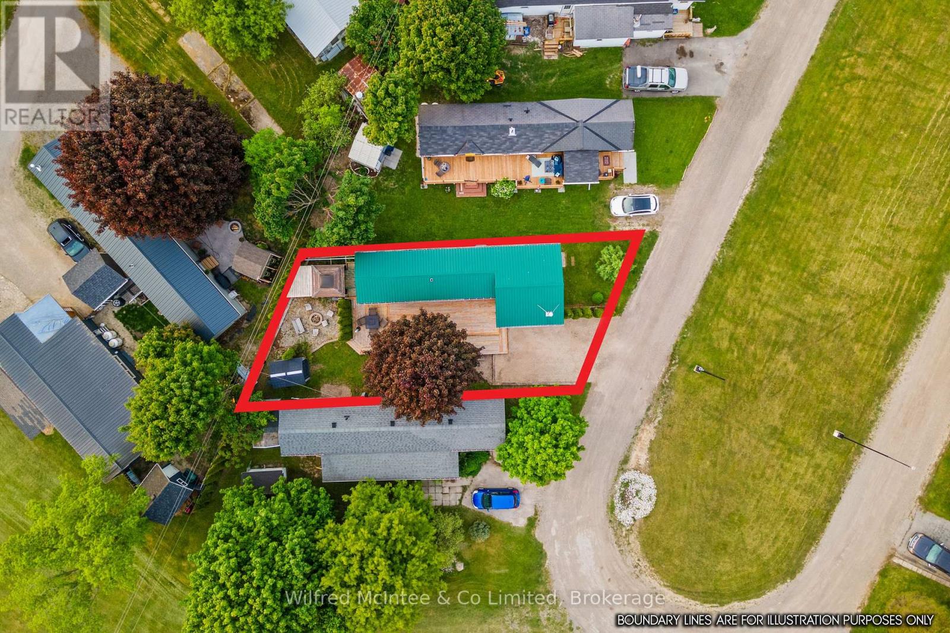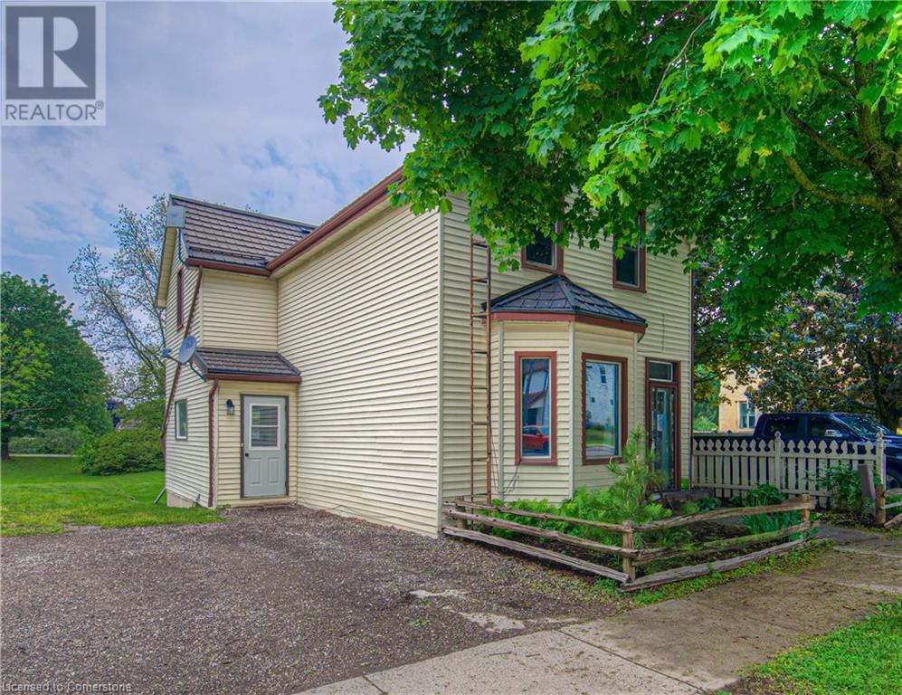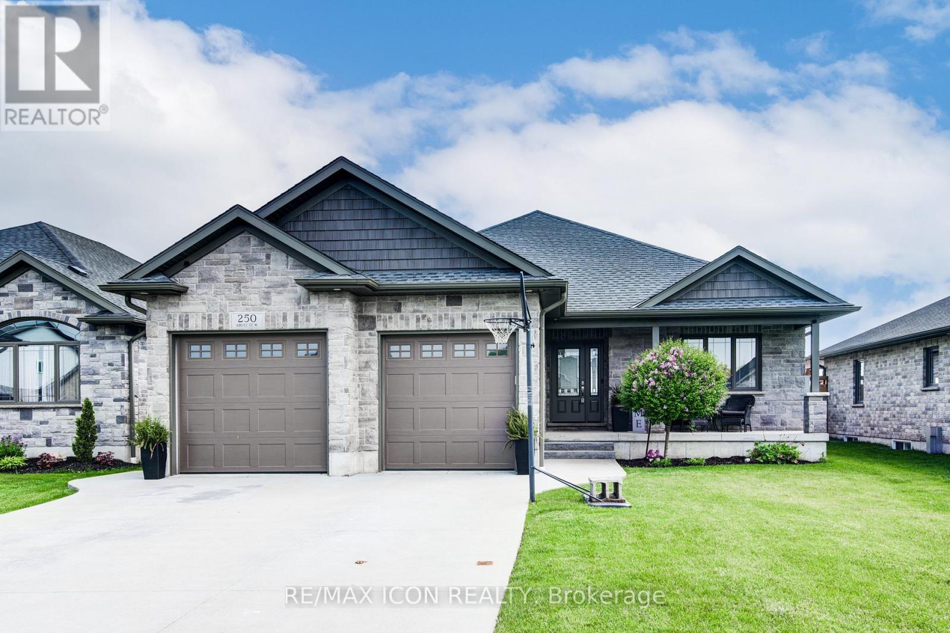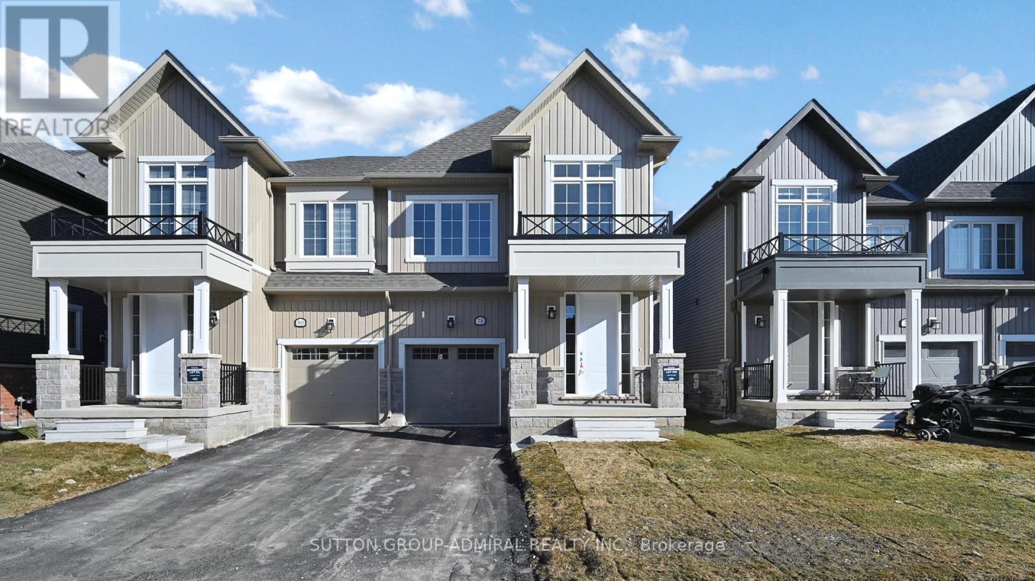Listings
410 Temple Street
Minto, Ontario
Two bedroom, one bathroom bungalow with eat in kitchen, livingroom features gas fireplace, foyer, pantry, 100 amp service and new roof in 2025. Double car garage has steel diamond shingles, 4 dormers, great potential for 870 sq ft residential development on upstairs garage. Large garden and shed, on corner lot. Beautiful clean home a must see. Close to playground, arena and schools. (id:51300)
RE/MAX Midwestern Realty Inc.
376 Lambton Street E
West Grey, Ontario
Welcome to this charming 3-bedroom bungalow, ideally situated close to local churches and a JK-8 public school, making it perfect for families. This well-maintained home features a single-car garage and a durable concrete driveway, offering both convenience and curb appeal.Inside, youll find a spacious layout with one and a half baths, ensuring comfort for everyday living. The full basement presents exciting possibilities, including the potential for a fourth bedroom, ideal for growing families or guests.Step outside to a fantastic backyard, a perfect retreat for outdoor entertaining and relaxation. The home is equipped with a sturdy metal roof for long-lasting durability, along with a natural gas furnace and fireplace, creating a warm and efficient living space. (id:51300)
Century 21 Heritage House Ltd.
127 Molozzi Street
Erin, Ontario
This beautiful Semi-detached home features 1929 SqFt of living Space, Oak Stairs, 9'ft ceiling on ground Floor. 3 The second bedrooms with Floor features 4 I Ensuite, walk in closet in Master Bedroom. The features a separate ( Basement and Second Floor also Laundry, 200, Amigo, Egress window in 3 piece Bathroom Rough-in Basement Oak Stairs with natural finish. * This beautifully crafted Home offer open-concept with gourmet kitchen featuring main Floor granite countertops and Custom Cabinetry. The unfinished basement provides endless Customization impress with Potential while the Exterior low Maintenance Stone, brick. Located in family-friendly neighbourhood with top-rated Schools, parks, and amenities nearby, Perfectly blends modern living with Smil-town Charm. ** Total upgrades from builder $3.5077.46 (id:51300)
RE/MAX Gold Realty Inc.
59 Stamford Street
Woolwich, Ontario
INVESTOR and BUYERS ALERT! Updated Home with Legal Basement Suite & New Fencing! Discover this fantastic updated home, now featuring brand new fencing and a highly sought-after legal basement suite perfect for boosting your rental income! The open-concept main floor welcomes you with soaring 9-foot ceilings, sun-drenched great room with hardwood floors, and an updated kitchen boasting quartz countertops and tile flooring. It seamlessly connects to the dining area and leads to your private backyard. The legal basement offers a complete kitchen, 2 bedrooms, a bathroom, and laundry. Upstairs, find 4 bright bedrooms, including a spacious master with a walk-in closet and ensuite. Enjoy a charming neighbourhood, close to schools, a community center, and just 20 minutes from Waterloo University, Guelph, Cambridge, Kitchener, and the GO Station. Don't miss out book your viewing today! (id:51300)
Toronto Real Estate Realty Plus Inc
48 Maplewood Boulevard
Kincardine, Ontario
Unbelievable value at just $229,000 this fully renovated, turn-key home in Woodland Court, Inverhuron offers peaceful, stylish, and year-round living you wont believe is this affordable. Nestled in a quiet community only 5 minutes from Bruce Power and close to white sand beaches and scenic trails, this 1-bedroom, 1-bath retreat has been transformed from the ground up by the current owner since 2009. Featuring triple 2x12 foot laminated beams on floating footings, spray foam insulation, a metal roof, cedar shake siding, two sheds, and a massive two-tiered deck with a hot tub included for ultimate relaxation. Inside, enjoy hand-scraped maple floors, solid wood cabinets, pot lights, a modern kitchen and bath, and efficient heating with a pellet stove and convection panels designed for comfortable year-round use. While the original build year is unknown, every upgrade has been meticulously done. With a land lease of just $672/month covering water, taxes, septic, and snow removal on private roads, this is an exceptional opportunity for first-time buyers, Bruce Power workers, or anyone seeking affordable, move-in-ready, year-round comfort dont miss out on this rare find! (id:51300)
Wilfred Mcintee & Co Limited
33 Mcgivern Street
Moorefield, Ontario
Welcome to 33 McGivern Street where small town charm meets practical living. Set on a generous 50' x 200' lot, this beautifully maintained two storey home offers a blend of character, space, and convenience. With 3 bedrooms, 1 full bath, and over 1700 square feet of finished living space, there's plenty of room for your growing family or creative lifestyle. Step inside to discover a warm and inviting layout, featuring a cozy wood burning fireplace in the family room, vinyl siding, and a durable metal roof for peace of mind. The spacious kitchen includes a gas stove and plenty of storage, while the large back deck extend your living space outdoors. Modern upgrades like a newer gas furnace (2022), municipal services (water and sewer), and fibre optic internet add comfort and efficiency to this classic home. The deep backyard is ideal for gardening, kids, pets or simply relaxing in your own slice of rural Ontario. Located just steps from downtown Moorefield, parks, schools, and community amenities, this property offers the perfect balance of quiet living with everyday convenience. Immediate possession available! Don’t miss your chance and book a private showing today! (id:51300)
Exp Realty
1 - 220 Farley Road
Centre Wellington, Ontario
Fabulous New Two Storey End unit Townhouse like Semi in new Storybrook subdivision in Beautiful Fergus, Very spacious 2100 sqft, with Three Bedrooms, Three Washrooms and Full size Double Garage.. Stunning layout with 9ft Ceiling as you enter. On the right is Living/Dining combo and on the left is Wide Staircase up. Moving forward you have Beautiful open concept Kitchen with Tall White Cabinetry, Two tone Kitchen with light grey island, SS Appliances. Huge island faces Breakfast area and open concept Family room with Gas Fireplace and Walk out to the Fenced Patio. Laundry room on the main floor and entrance to Double Garage from inside. Upstairs you have Huge primary Bedroom with 5pc ensuite and huge W/I Closet, Two spacious bedrooms and another Full washroom.Lots of extra Windows and abundant Sunshine. Great practical Layout. Extra Visitor's parking right in front of the Garage. AC already installed. Upgraded premium brick house, Very Spacious, end unit, Upgraded Tall White kitchen Cabinetry, Double Garage Beautifully staged. Huge and very Spacious Unfinished Basement presents endless opportunities for future expansion. Photos won't do justice, you have to come and see it. Just 5 min drive to Wallmart, Home hardware, Canadian tire, Freshco, Lcbo, downtown Fergus , Restaruants , New Hospital , Beautiful Elora and other amenities. (id:51300)
Homelife Superstars Real Estate Limited
250 Krotz Street W
North Perth, Ontario
Eight-year-young bungalow in a sought-after Listowel neighbourhood! This spacious, well-kept home features 4 bedrooms and 3 full bathrooms. The carpet-free main floor showcases an open-concept layout with a bright living and dining area, a large island kitchen, and sliding patio doors leading to the back deckperfect for entertaining and barbeques. You'll also find a home office, main floor laundry 2 bedrooms, the primary suite features a walk-in closet and 4-piece ensuite. The fully finished basement adds two more bedrooms, a 4-piece bath, an oversized family room, and a generous utility/storage room. Outside, enjoy no rear neighbours this home backs onto open fields! The heated, double car garage with access to main floor laundry, and cement driveway with parking for 4 additional cars add to the homes convenience. The large front porch with charming white pillars offers a peaceful spot to enjoy your morning coffee or evening drink. Close to shopping, schools, and parks---this is an ideal family home in Listowel. (id:51300)
RE/MAX Icon Realty
250 Krotz Street W
Listowel, Ontario
Eight-year-young bungalow in a sought-after Listowel neighbourhood! This spacious, well-kept home features 4 bedrooms and 3 full bathrooms. The carpet-free main floor showcases an open-concept layout with a bright living and dining area, a large island kitchen, and sliding patio doors leading to the back deck—perfect for entertaining and barbeques. You'll also find a home office, main floor laundry 2 bedrooms, the primary suite features a walk-in closet and 4-piece ensuite. The fully finished basement adds two more bedrooms, a 4-piece bath, an oversized family room, and a generous utility/storage room. Outside, enjoy no rear neighbours — this home backs onto open fields! The heated, double car garage with access to main floor laundry, and cement driveway with parking for 4 additional cars add to the home’s convenience. The large front porch with charming white pillars offers a peaceful spot to enjoy your morning coffee or evening drink. Close to shopping, schools, and parks---this is an ideal family home in Listowel. (id:51300)
RE/MAX Icon Realty
70 Gerber Drive
Perth East, Ontario
Welcome to 70 Gerber Drive, Milverton! This stunning 5-bedroom, 4-bathroom home offers exceptional space and comfort, perfect for families or those who love to entertain. Featuring a bright and airy open-concept layout with soaring 9-foot ceilings, this home is designed to impress.The kitchen is a chefs dream with an island, hard surface countertops, and plenty of space for hosting. The spacious primary suite includes a walk-in closet, a luxurious soaker tub, and a separate shower for your relaxation. Enjoy the convenience of main floor laundry and a beautifully finished basement complete with a wet bar area, a dedicated office space, and a walk-up to the attached 2-car garage. Step outside to a gorgeous deck, ideal for outdoor entertaining, and a generously sized yard perfect for family activities or quiet evenings . Dont miss your chance to own this incredible home in a charming town of Milverton. Schedule your private showing today! (id:51300)
RE/MAX A-B Realty Ltd
78 Brown Street
Erin, Ontario
This stunning Brand-New 4-bedroom home is nestled in the scenic Town of Erin, offering the ideal combination of a charming old-town atmosphere and easy access to Toronto, just minutes away. The property boasts countless upgrades, ensuring comfort and style in every corner. 9' Ceilings. Spacious & Bright Living Areas: Enjoy an open-concept living and dining space that fills with natural light, creating an inviting atmosphere for family gatherings and entertaining, Upgraded Dream Kitchen features elegant stone countertops, a large island with a breakfast bar, and plenty of cabinet space for all your culinary needs! Upgraded flooring and a solid wood staircase provide a touch of luxury and sophistication! The Primary Bedroom suite includes a massive walk-in closet, an ensuite bathroom, and spacious proportions for your ultimate relaxation! Generously Sized Bedrooms: All bedrooms are spacious and thoughtfully designed for comfort and privacy. Full Basement: Perfect for extra storage, potential living space, or a home gym, the full basement is ready for your personal touch. Healthy Home Features: This home is equipped with a heat recovery ventilator (HRV), a tankless water heater, a water softener, and a Drain Water Heat Recovery system making it not only energy-efficient but also environmentally friendly! Be sure to check out Charming Downtown Erin with Boutique shops and restaurants, Close To Conservation area, Golf course. Many Upgrades Thru-out (See Inclusion section) below. This home is perfect for those seeking a modern, high-quality living experience in a charming town, with easy access to the city. Don't miss your chance to make it yours! (id:51300)
Sutton Group-Admiral Realty Inc.
50 Portside Drive - 77719 Bluewater Highway
Central Huron, Ontario
Welcome to carefree lakeside living in this beautifully maintained 2017 Skyline manufactured home located in the 55+ community of Lighthouse Cove at 77719 Bluewater Highway, Bayfield, Ontario. Situated at 50 Portside Drive within the park, this charming home offers the perfect blend of comfort, convenience, and lifestyle. Enjoy your morning coffee under the shade trees and end your day taking in the breathtaking Lake Huron sunsets from your front porch. The home measures 14 x 43 with a 10 x 10 addition and features 2 bedrooms, a spacious 4-piece bathroom, a cozy living room with a gas fireplace, and an eat-in kitchen with a breakfast bar. Transom windows throughout bring in beautiful natural light. Included are a new fridge, gas stove, microwave, washer, and dryer. Outside, youll find a large deck for entertaining, a 10 x 10 shed complete with shelving and a workbench, and two private parking spots. Lighthouse Cove offers residents private beach access, a swimming pool, community room, organized social activities, and continuous upgrades by the onsite park manager. Just minutes to Bayfield's shops, wineries, breweries, and local markets, and a short drive to Goderich and golf courses, this home provides the ultimate in relaxed, community-oriented living. (id:51300)
Royal LePage Heartland Realty

