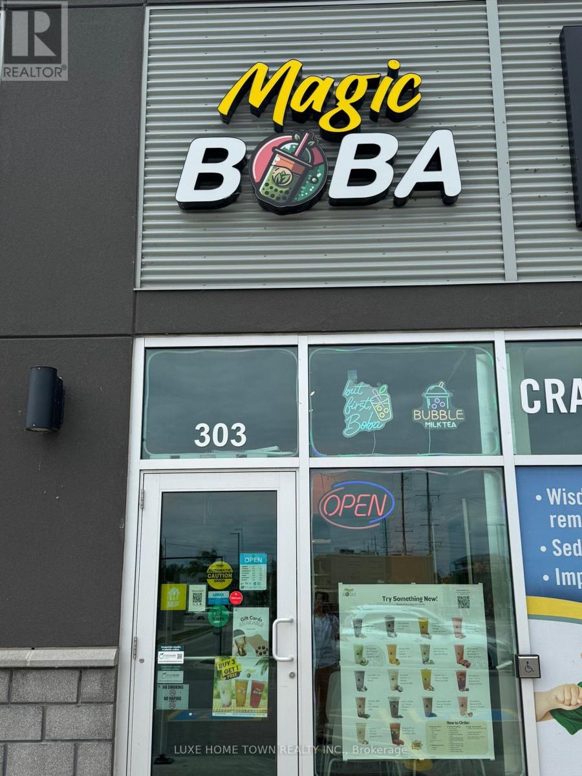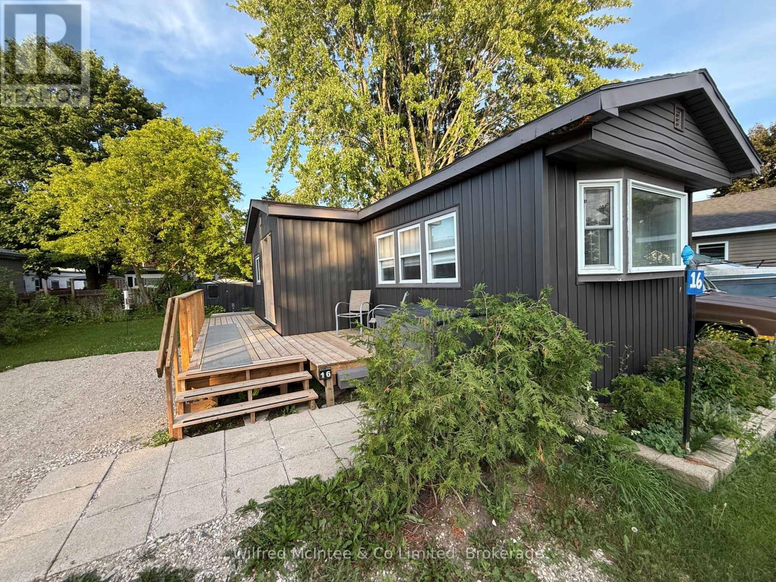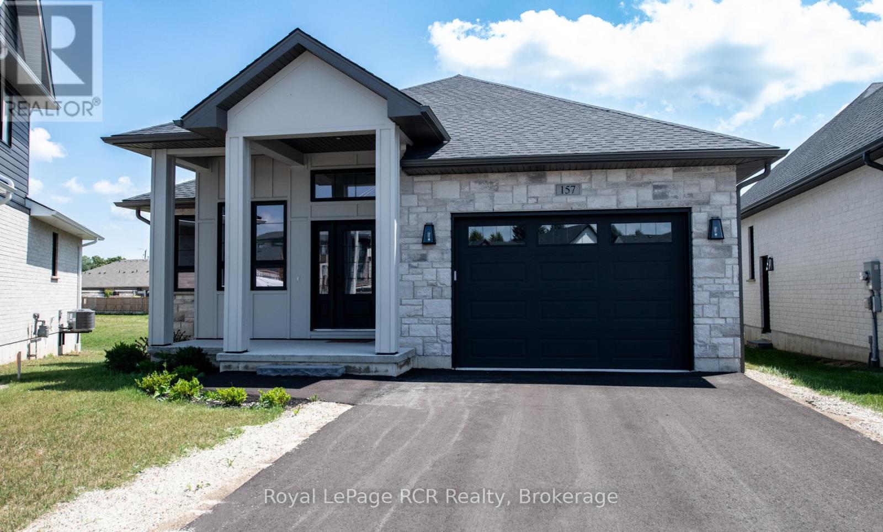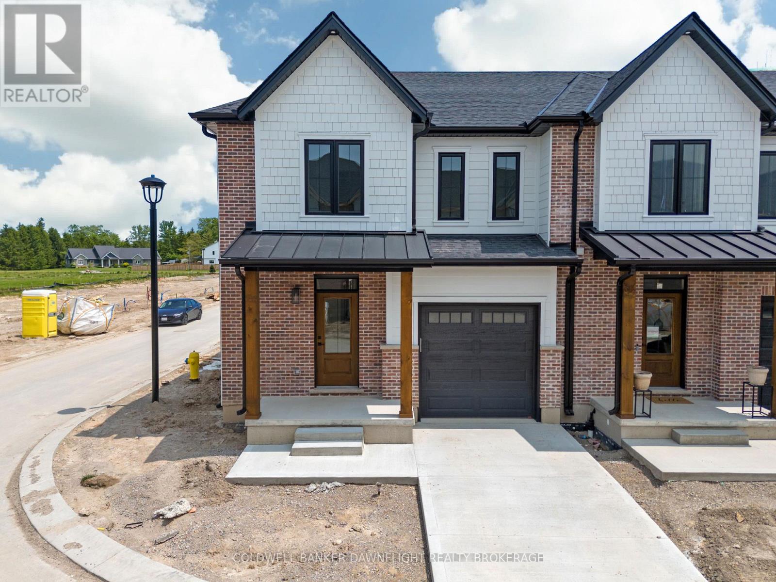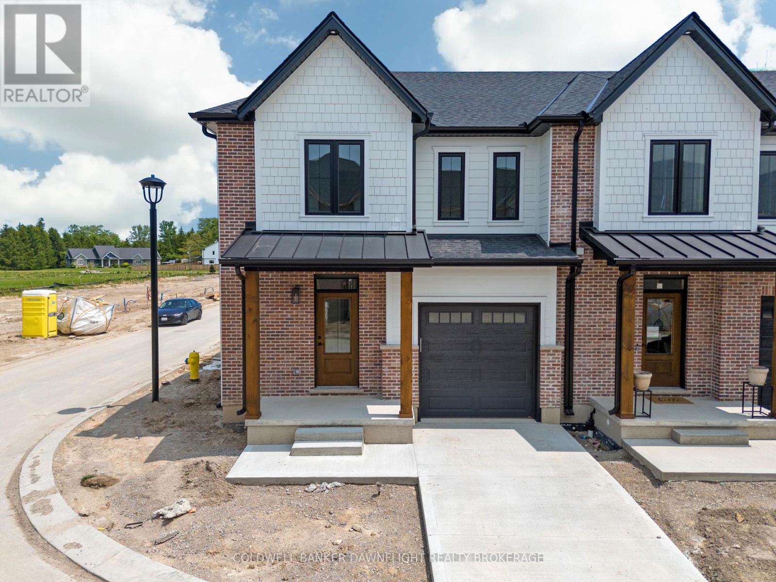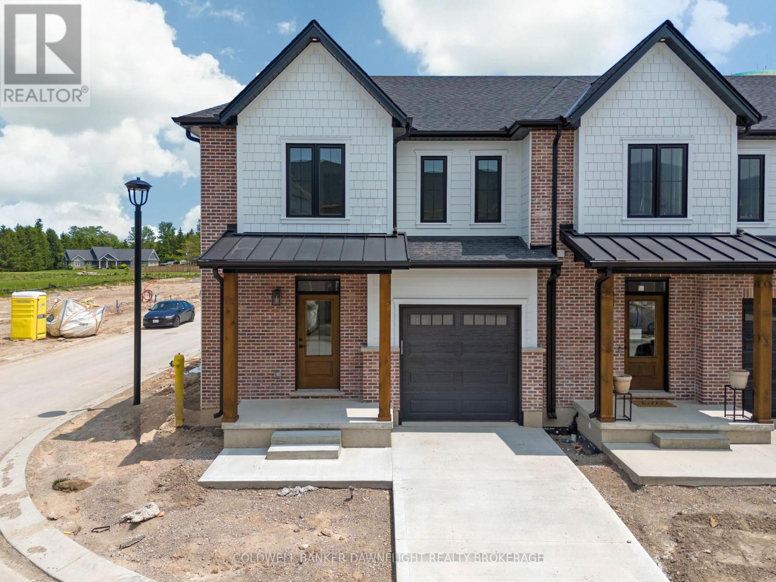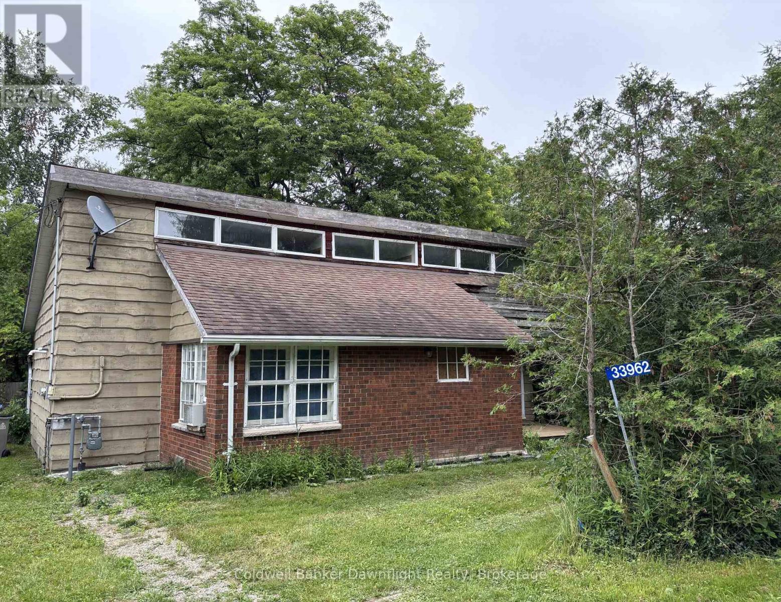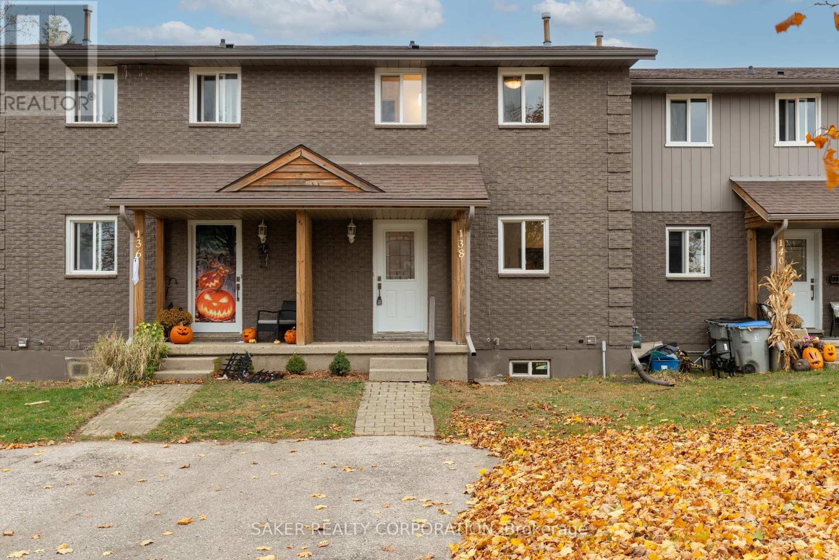Listings
162 Dempsey Drive
Stratford, Ontario
Beautiful two story detached home, by Ridgeview Homes. 1591 sq. ft. of well-designed living space. Features 3 spacious bedrooms and 2.5 bathrooms. The open concept living room, dining room and kitchen create a bright and airy atmosphere, perfect for both everyday living and entertaining. The primary bedroom is a true retreat, complete with a walk in closet and a private ensuite bathroom. Additional highlights include a double garage, covered porch and a full unfinished basement with separate entrance from builder (upgrade), a 3 pc. bathroom rough in, cold room, sump pump, big windows. The furnace, hot water tank (rental) nicely located in a corner to make full use of the space of the basement. Located just on the edge of Stratford, this home offers a peaceful setting while being just minutes away from the local amenities, shops and restaurants. 30 minutes to the great city of Kitchener & Waterloo. (id:51300)
Ipro Realty Ltd.
303 - 875 St David Street N
Centre Wellington, Ontario
MAGIC BOBA -TEA Business for Sale in the busiest plaza of FERGUS . Turnkey Magic boba tea shop in busy plaza with big-box neighbors. Fully equipped and ready to go! Amazing opportunity to own your own bubble tea shop in Fergus, Ontario! This privately owned, fully equipped shop is ready for you to walk in and start serving. Prime high-traffic location. Lots of parking. No franchise fees or rules name it, customize the menu, make it yours! Add varieties endless potential. Seller training available. Perfect for anyone wanting a fun, profitable business with creative freedom. BONUS: If you're looking for franchise support, a franchise option is also available. Seller is happy to provide training to ensure your success! Ideal for: Entrepreneurs wanting creative control Investors looking for a proven location. Anyone seeking an affordable entry into the booming beverage market. Serious inquiries only. Don't miss this chance to bring your Boba tea dream to life! (id:51300)
Luxe Home Town Realty Inc.
16 Bluejay Crescent
Brockton, Ontario
Extensively Renovated Mobile Home in Year-Round Park Near Hanover.This beautifully updated 1980 non-smoker 12 x 60 Boise Cascade Model #60X122CKR (Serial #1169) with a 16 x 6 addition offers nearly complete interior and exterior renovations. Featuring one bedroom and a full 3-piece bath, the home is located in a year-round park within walking distance to downtown Hanover. Enjoy the convenience of in-unit laundry, a bright layout.100-amp breaker panel. Recent upgrades include all-new plumbing and wiring, a new high-efficiency heating/cooling/dehumidifier system (installed August 2024), and brand-new appliances including the electric water heater.Comfort is enhanced by upgraded insulation: 4" in walls, 6" in floors, and added ceiling insulation. The home sits on a large, private yard with a storage shed and offers double-wide parking. Monthly land lease for the new owner is $518 and includes monthly land lease, water testing fee, taxes, community water/sewer, and snow removal from park roads. There is a hydro easement runs across the rear of the property. Immediate possession available. (id:51300)
Wilfred Mcintee & Co Limited
154 Main Street N
Guelph/eramosa, Ontario
An excellent opportunity to own a well-established convenience store and restaurant combo in a high-traffic area. Turn Key Business. This profitable, family-run business offers a perfect blend of reliable income and work-life balance. Plenty of Residential customers In The Area. Steady Clientele & Local Patrons. A Lot of Potential to Expand! Full Support & Training Available to New Buyer's. (id:51300)
Wisdomax Realty Ltd
157 Jack's Way
Wellington North, Ontario
157 Jack's Way with it's covered front porch opening to a raised front foyer and open oak stairs to full basement is your first glance into this custom built bungalow with open concept foyer and kitchen and dining an great rooms, beautiful trace ceiling , gas fireplace in great room ,custom cabinets and island and patio door from kitchen to a spacious "L" shaped covered patio, home features master bedroom with 4pc ensuite, glass shower enclosure and soaker tub plus walk-in closet, 2nd bedroom with large closet, main floor laundry and entry to 1 1/2 car garage, with opener, and stairs to full basement, 3pc rough in in basement and lots of room to expand, bright basement windows, Tarion Warranty, paved drive and landscaped , just turn the key and enjoy your new home (id:51300)
Royal LePage Rcr Realty
28 - 147 Scotts Drive
Lucan Biddulph, Ontario
Welcome to 145 Scotts Drive unit 28 in phase 2 of the Ausable Fields development by the Van Geel Building Co, which is just steps away from the Lucan Community Centre that is home to the hockey arena, YMCA daycare, public pool, baseball diamonds, soccer fields and off the leash dog park. The Carver plan (1640 sqft) is a red brick two story freehold townhouse that features an attached one car garage, concrete laneway, open concept kitchen and living room plus a 2pc powder room. The second floor includes a spacious primary bedroom with large walk-in closet, ensuite with double vanity and tile shower, two additional bedrooms, 4pc main bath and laundry room. All bathrooms and kitchen include quartz countertops and hardwood floors on the main and upstairs hallway, with two colour/design packages to pick from. Basement finishing and Whirlpool or Kitchen Aid appliance packages are optional. This is an end unit, to be built and is also available in the Willow Package. Note-Listing prices vary due to the location within the development. (id:51300)
Coldwell Banker Dawnflight Realty Brokerage
27 - 147 Scotts Drive
Lucan Biddulph, Ontario
Welcome to phase two of the Ausable Fields Subdivision in Lucan Ontario, brought to you by the Van Geel Building Co. The Harper plan is a 1589 sq ft red brick two story townhome with high end finishes both inside and out. Enjoy the peace and privacy of backing onto greenspace. The main floor plan consists of an open concept kitchen, dining, and living area with lots of natural light from the large patio doors. The kitchens feature quartz countertops, soft close drawers, as well as engineered hardwood floors. The second floor consists of a spacious primary bedroom with a large walk in closet, ensuite with a double vanity and tile shower, and two additional bedrooms. Another bonus to the second level is the convenience of a large laundry room with plenty of storage. Every detail of these townhomes was meticulously thought out, including the rear yard access through the garage allowing each owner the ability to fence in their yard without worrying about access easements that are typically found in townhomes in the area. Each has an attached one car garage, and will be finished with a concrete laneway. These stunning townhouses are just steps away from the Lucan Community Centre that is home to the hockey arena, YMCA daycare, public pool, baseball diamonds, soccer fields and off the leash dog park. Note-Listing prices vary due to the location within the development. (id:51300)
Coldwell Banker Dawnflight Realty Brokerage
44 - 147 Scotts Drive
Lucan Biddulph, Ontario
Welcome to phase two of the Ausable Fields Subdivision in Lucan Ontario, brought to you by the Van Geel Building Co. The Harper plan is a 1589 sq ft red brick two story townhome with high end finishes both inside and out. This particular unit is a highly sought after end unit! Enjoy the peace and privacy of backing onto greenspace. The main floor plan consists of an open concept kitchen, dining, and living area with lots of natural light from the large patio doors. The kitchens feature quartz countertops, soft close drawers, as well as engineered hardwood floors. The second floor consists of a spacious primary bedroom with a large walk in closet, ensuite with a double vanity and tile shower, and two additional bedrooms. Another bonus to the second level is the convenience of a large laundry room with plenty of storage. Every detail of these townhomes was meticulously thought out, including the rear yard access through the garage allowing each owner the ability to fence in their yard without worrying about access easements that are typically found in townhomes in the area. Each has an attached one car garage, and will be finished with a concrete laneway. These stunning townhouses are just steps away from the Lucan Community Centre that is home to the hockey arena, YMCA daycare, public pool, baseball diamonds, soccer fields and off the leash dog park. Note-Listing prices vary due to the location within the development. (id:51300)
Coldwell Banker Dawnflight Realty Brokerage
17 Goodall Court
Centre Wellington, Ontario
Welcome to 17 Goodall Court, a stylish 3-bedroom, 3-bathroom home nestled on a quiet road in one of Fergus's most family-friendly neighbourhoods. Offering thoughtful finishes throughout, this home is truly move-in ready. The bright, open-concept main floor features rich hardwood flooring, a spacious living area, and a beautifully designed kitchen with stainless steel appliances, ample cabinetry, and plenty of counter space. Sliding doors off the dining area lead to a private, fully fenced backyard with a deck perfect for summer BBQs, playtime, or peaceful evenings outdoors. Upstairs, you'll find three generously sized bedrooms, including a standout primary suite with two walk-in closets and ensuite. The second bedroom also includes its own walk-in closet, a rare and practical feature. The finished basement adds valuable extra space with a cozy rec room, pot lighting, and a custom barn door that adds character and warmth. Located just steps from parks, trails, schools, and shopping, with easy access to Guelph, KW, and the 401, this is a beautifully finished home in an ideal location, perfect for growing families or anyone looking for a quiet community feel without sacrificing convenience. (id:51300)
Exp Realty
33962 Highlands Drive
Bluewater, Ontario
Welcome to this charming 4-season, winterized retreat nestled on a spacious ravine lot in a sought-after lakeside community. This 3-bedroom, 1-bathroom home offers a unique blend of comfort, character, and nature. Step into the bright and airy living room featuring soaring cathedral ceilings, warm wood finishes, and a cozy wood-burning fireplace perfect for those cooler evenings. The gas radiant heat system ensures year-round comfort. Enjoy the peace and privacy of a large, treed backyard that backs onto a tranquil ravine ideal for relaxing, entertaining, or soaking up the natural surroundings. And when you're ready for some sun and sand, its just a 2-minute stroll to the beach via deeded access. Whether you're looking for a full-time home, weekend getaway, or investment property, this one checks all the boxes. Just needs your finishing touches to make it your own. Don't miss your chance to live the lakeside lifestyle at 33962 Highland Drive! (id:51300)
Coldwell Banker Dawnflight Realty
10143 Pinery Bluffs Road
Lambton Shores, Ontario
WELCOME TO YOUR LUXURY ESCAPE IN PINERY BLUFFS. Nestled just north of Grand Bend in the exclusive community of Pinery Bluffs, this exquisite executive bungalow offers refined living on over half an acre of professionally landscaped grounds. Boasting more than 3,300 square feet of finished living space, this stunning home features 2+2 bedrooms and 3.5 bathrooms, expertly designed and decorated with upscale, high-end finishes throughout. From the moment you enter, you're greeted by the elegance of porcelain tile flooring that spans the entire main level. The open-concept kitchen is a chef's dream, complete with top-tier appliances, a built-in coffee nook, and a spacious breakfast area with walkout access to a large covered deck perfect for morning coffees or evening gatherings. The inviting living room seamlessly connects to this space, creating an ideal layout for everyday living and entertaining. The main floor also includes a sophisticated formal dining room, a spare bedroom, a stylish 3-piece bath, a powder room, and a laundry room for added convenience. The luxurious primary suite features a generous walk-in closet and a spa-like 5-piece ensuite with elegant finishes and serene views. The fully finished lower level with in-floor heating radiant floor expands your living and entertaining options with a massive Rec room, cozy electric fireplace, custom bar area, two additional bedrooms, a home gym, and another full bathroom, making this space perfect for guests, family, or a quiet retreat. Step outside to enjoy the meticulously landscaped yard, where a stone-paved path leads through lush gardens to a charming shed near the peaceful forest edge. The oversized two-car garage and wide, double-paved driveway offer plenty of parking and curb appeal. This one-of-a-kind luxury home is truly a showstopper. Book your private tour today and take the first step toward living in paradise. Welcome home to Pinery Bluffs! (id:51300)
Exp Realty
138 Simcoe Street
South Huron, Ontario
Come check out this beautiful 3 bedroom, 2 bathroom townhome with NO CONDO FEES! Renovated only a couple years ago from top to bottom, inside and out, this townhouse is bigger than it appears. Located north of London, and sitting on a large almost 200ft deep lot that offers a long 2 car driveway, and a backyard with updated 2 level backyard deck and plenty of space. Outside updates include new front door, new covered porch, and all new windows. Inside, walk into the kitchen with lots of cupboard space, stainless steel appliances, and tile-style vinyl floor. Hardwood style laminate flooring throughout the main, upper and lower level. New vanity and toilets in bathrooms, and a tiled bathtub in upper bathroom. All new interior doors, new hardware, new modern light fixtures throughout. Updated large finished basement, new a/c (2022)... The list goes on. Don't miss the view of the horse farm that you can see from your front porch! Come check this beautiful home out now! (id:51300)
Saker Realty Corporation


