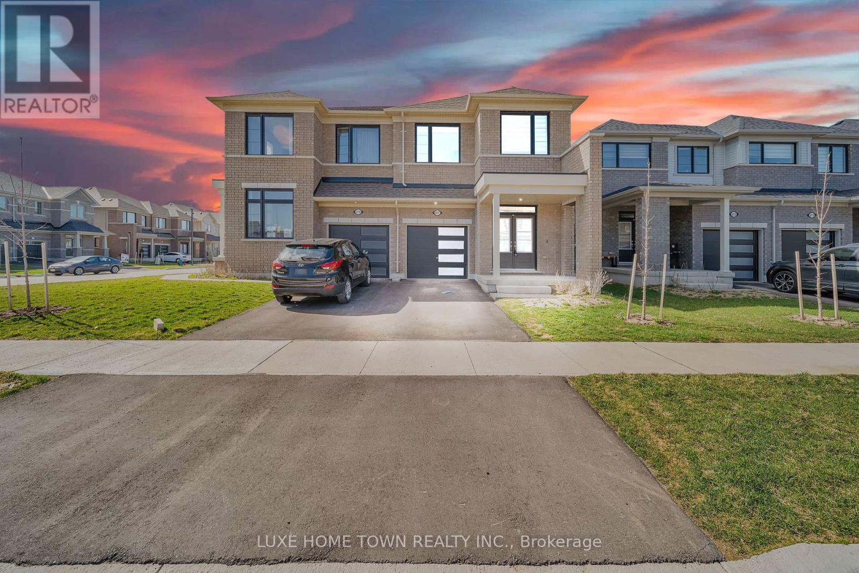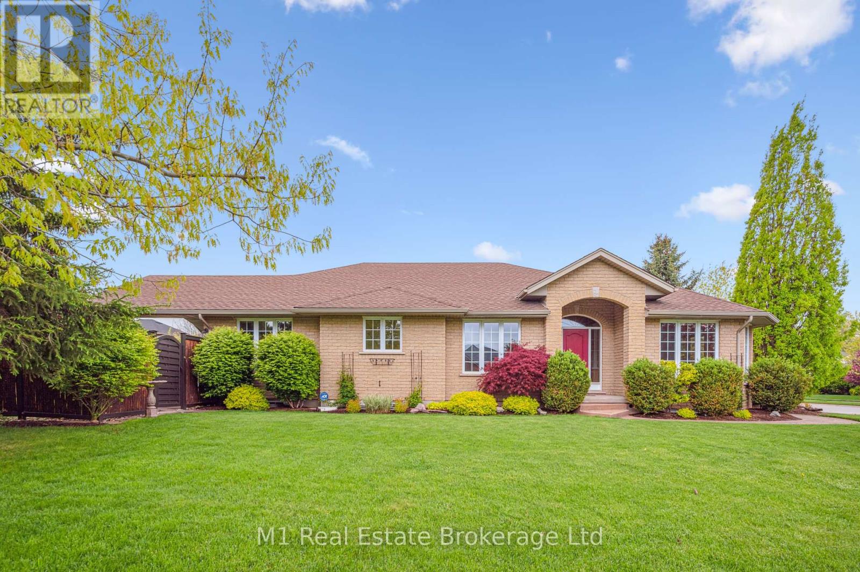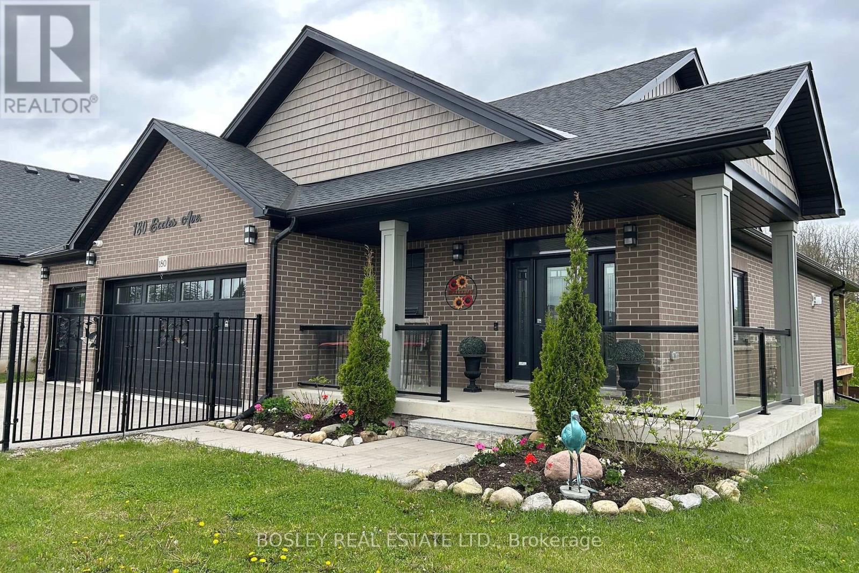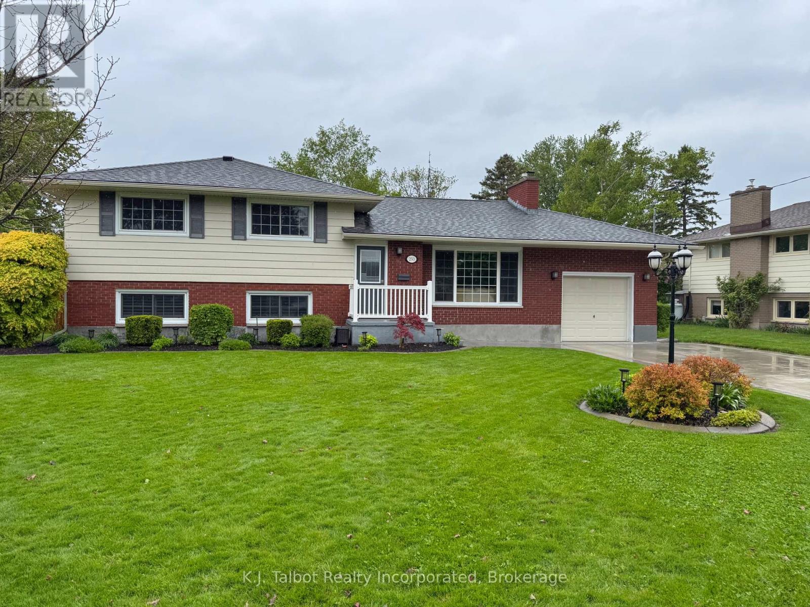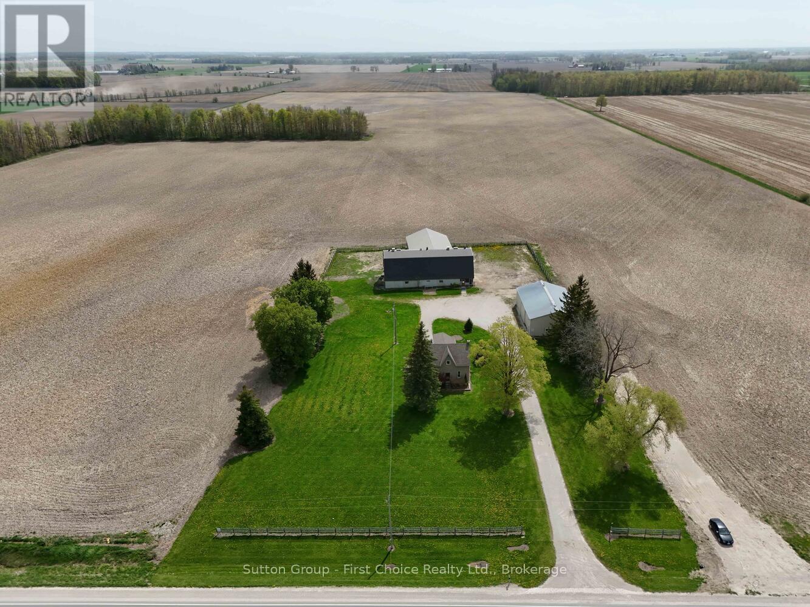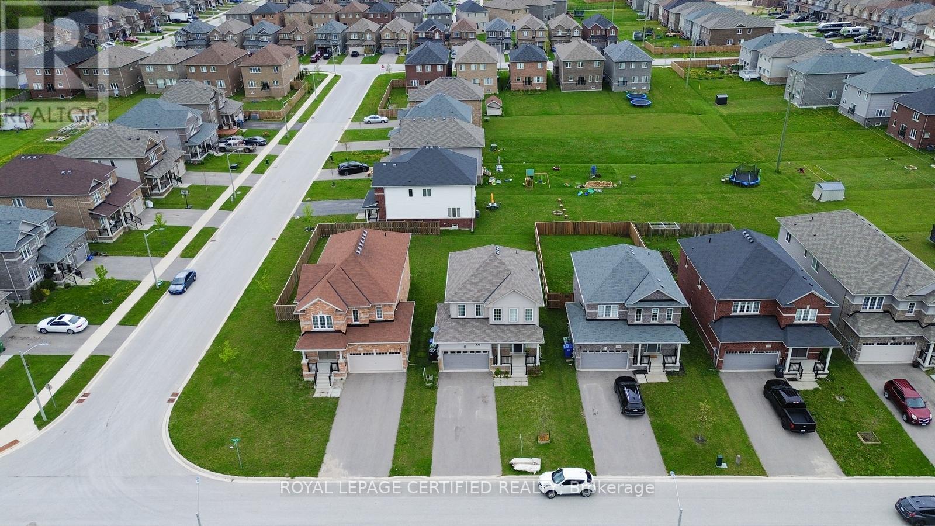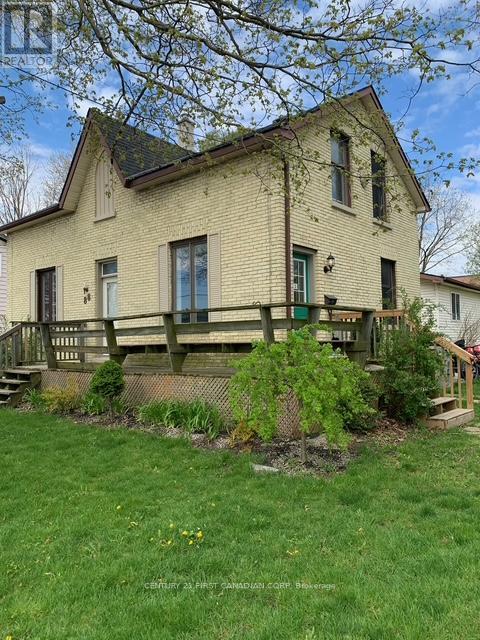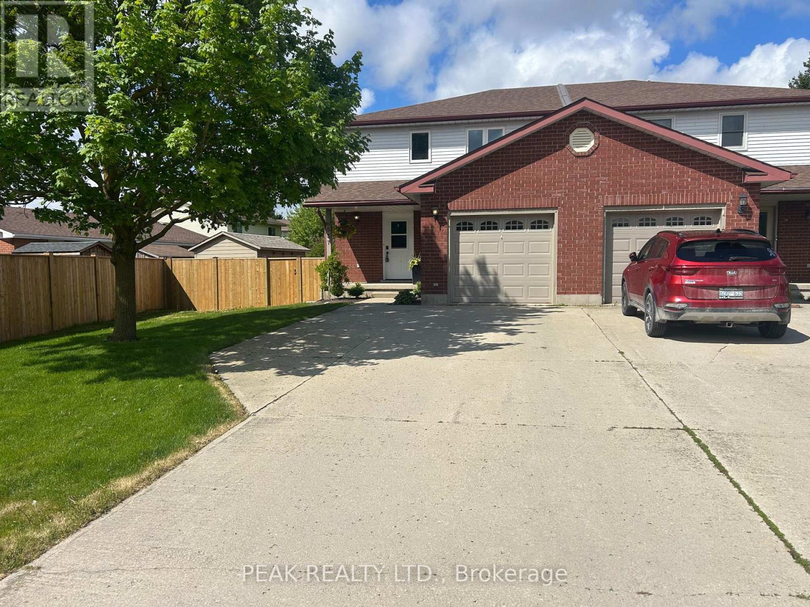Listings
217 Povey Road
Centre Wellington, Ontario
Fantastic opportunity for anyone looking for a modern and spacious home in Fergus! The description paints a vivid picture of a welcoming and Fantastic opportunity for anyone looking for a modern and spacious home in Fergus! The description paints a vivid picture of a welcoming and functional space, perfect for both living and entertaining. With its open-concept layout, & abundance of natural light, this home offers a contemporary living experience. The inclusion of an open office provides flexibility for those who work remotely or need a dedicated workspace. The corner gas fireplace adds warmth and coziness to the living area, creating a comfortable atmosphere for relaxing evenings. The kitchen seems like a highlight, with its bright white design, breakfast bar, dining area, and brand new stainless steel appliances. The sliding door access to the backyard, where new sod will be installed, further enhances the indoor-outdoor flow and makes it convenient for outdoor activities and gatherings. This home seems like a wonderful opportunity to settle into a vibrant and growing community in Fergus, offering both comfort and style for modern living. (id:51300)
Luxe Home Town Realty Inc.
104 Keating Drive
Centre Wellington, Ontario
This meticulously maintained 2,900+ sq. ft. bungalow sits on a large corner lot in a sought-after Elora neighbourhood. The open-concept main floor boasts vaulted ceilings, a gas fireplace, and a bright front sunroom, adding extra living space. The kitchen, dining, and living areas flow seamlessly, creating a spacious and functional layout. The primary bedroom includes a walk-in closet and ensuite, while a second bedroom and full bathroom complete the main level. The fully finished basement features a large, bright rec room with a second gas fireplace, two additional bedrooms, and a 3-piece bathroom. One of the bedrooms is oversized and could easily be divided into a bedroom plus office or gym space. Even the utility room is finished, offering flexibility for extra workspace. Outside, the private, fully fenced backyard includes a covered deck, providing a perfect spot for outdoor dining, relaxing, or entertaining in any season. The large yard offers plenty of space for gardens, pets, or play. Located directly across from Drimmie Park, with walking trails and a playground, this home offers a great balance of space, comfort, and outdoor enjoyment. (id:51300)
M1 Real Estate Brokerage Ltd
47 Ontario Road
West Perth, Ontario
Excellent Opportunity To Own A Well-Established, Locally Recognized Pizza Franchise In A High-Traffic Location. This Fully Operational Pizza Store Includes All Equipment Needed. Excellent Reputation & Online Presence, Prime Location W/ Established Foot Traffic, Fully Equipped Kitchen W/ Ovens, Prep Stations &Coolers, Loyal Customer Base, Strong Delivery/Takeout Business, Proven Franchise Model Kitchen W/ Top-Tier Equipment, Excellent Lease Terms, Ideal For Hands-On Owner/Operator And Support From The Franchise Make This A Low-Risk, High-Reward Investment! 1 Separate Employee Washroom, Separate Men & Women's Washroom. Seat Capacity of 30-35 Pax. Parking Space Is Available In The Front Of The Store. (id:51300)
RE/MAX Real Estate Centre Inc.
180 Eccles Avenue
West Grey, Ontario
Luxury Living In The Heart Of Durham, Impeccably Maintained, Sunvale Custom-Built Bungalow Nestled On A Premium Ravine Lot. 9-Foot Ceilings, Porcelain Flooring, Bright, Open-Concept Chef-Inspired Kitchen, Large Island, Walk-In Pantry, & S.S Appliances, Gas Fireplace Or Take In The Tranquil Views From Your Private Deck With Walk-Out Access From The Primary Suite. (id:51300)
Bosley Real Estate Ltd.
401 - 30 Front Street
Stratford, Ontario
Perched above the picturesque Avon River, this spectacular penthouse at 30 Front Street isnt just a residence, its a statement. A rare fusion of luxury, design, and location, this is where elevated living meets the cultural soul of Stratford. This one-of-a-kind suite redefines sophistication. Whether youre hosting champagne evenings on your private terrace or enjoying a quiet morning with theatre-district views, this penthouse is where your story unfolds and its nothing short of extraordinary. Perfectly situated between the Festival and Tom Patterson theatres, this stunning top-corner unit offers an unbeatable location with southwest exposure, just steps from parks, restaurants, and all that downtown Stratford offers. This professionally redesigned residence at The Huntingdon boasts just over 1,500 sq. ft. of elegant living space with a smart, thoughtful layout. Featuring two spacious bedrooms with built-in closet systems, two full bathrooms with porcelain floors, and an inviting living room with vaulted ceilings, oversized windows, and a generous dining area, this suite is designed for comfort and style. A full wall of windows provides beautiful year-round views, while the large private corner terrace is perfect for morning coffee or evening cocktails. This floor plan includes added soundproofing, engineered European white oak flooring, and pot lights throughout. Custom walnut veneer cabinetry by Homestead Woodworking complements quartz countertops, a large island with extra storage, and top-tier integrated appliances: Fisher & Paykel wall oven, microwave, induction cooktop, and Bosch dishwasher. Includes deeded underground parking near the door and elevator, assigned locker, outdoor guest parking, controlled entry, visitor parking, and plans for EV charging. This pet-friendly, quiet building is home to professionals and theatre artists. Fully rebuilt with permits, this home offers a refined, maintenance-free lifestyle in Stratfords most desirable condo. (id:51300)
Sotheby's International Realty Canada
250 Catherine Street
Goderich, Ontario
This charming residence is situated in a desirable West end location. Its proximity to schools and the lake provides both comfort and convenience. This well-maintained home features three bedrooms plus a versatile bonus room, ideal for a home office, den, or even a potential fourth bedroom, along with one and a half bathrooms. The main floor is filled with natural light and includes an updated kitchen, a dining room with patio door access, and a living room featuring a cozy gas fireplace. Downstairs, in the lower levels you'll find a rec room, also equipped with a gas fireplace, a practical laundry room with ample cabinet space and a laundry sink, and a utility room offering plenty of storage. The property extends outdoors to a deck overlooking a beautifully landscaped and manicured yard with water sprinkling system, perfect for relaxing and entertaining. As an added bonus, there's a hot tub where you can unwind and enjoy the night sky. The large storage shed is ideal for overflow storage. Don't miss out, this is a fantastic opportunity to live in a sought after neighbourhood close to all essential amenities. (id:51300)
K.j. Talbot Realty Incorporated
236 Pebble Beach Parkway
South Huron, Ontario
TURN KEY TOTALLY RENOVATED HOME IN 2014 BACKING ONTO GREENSPACE IN GRAND COVE ESTATES. Welcome to 236 Pebble Beach Parkway, Grand Bend in the land leased community of Grand Cove Estates. This is your perfect getaway that was totally renovated back to the studs in 2014. These renovations include plumbing, electrical, siding, metal roof, doors, windows, drywall, trim, flooring, kitchen, bathrooms, decks, landscaping and every other thing in the home! Tastefully redesigned allowing for wide open concept floorplan flowing in the bonus room overlooking an expansive green space. Kitchen offers lots of cabinetry with pass through window into bonus room making easy work of getting things to the BBQ. New countertops installed 2024. Bonus room overlooking greenspace allows for sliding door to stone patio and another sliding door to wraparound deck. Along with bay window for ample natural light creating a great space to kick back. Home offers two bedrooms and a fully updated four piece bathroom that allows for a tub with tiled surround. Front covered porch awning and back covered porch awning installed 2024. Both covered portions connected by 4 ft wide wrap around deck. All leading to the 16'x18' stone patio with privacy fences allowing for lots of privacy. BONUS: ALL CHATTELS EXCLUDING ARTWORK/PERSONAL ITEMS AS SEEN IN PERSON CAN BE INCLUDED IN ADDITION TO THE LISTED PURCHASE PRICE. This would include 2024 heavy duty patio furniture from Casual Industries, high end couches, chairs, dining set, island barstools, primary bed set, kayak, lawnmower & much more! Grand Cove has activities for everybody from the heated salt water pool, tennis courts, wood working shop, garden plots, lawn bowling, nature trails and so much more. All this and your only a short walk to downtown Grand Bend and the sandy beaches of Lake Huron with the world famous sunsets. Come view this home today and enjoy life in Grand Bend! (id:51300)
RE/MAX Bluewater Realty Inc.
5545 Perth Line 55
West Perth, Ontario
Welcome to your dream country retreat! This exceptional 2.48-acre severance offers the perfect blend of rural serenity and convenience, located on a paved road just minutes from Mitchell, Stratford, and Listowel. Set on a spacious, level lot, the property includes a large barn and a shed, ideal for hobbyists. Whether you're looking to start a business, store equipment, or explore your agricultural interests, this setup offers incredible versatility. You can renovate this 3 bedroom home or look to build your dream home on this property. Don't miss your chance to own a prime piece of land in a highly sought-after rural location. Book your viewing today and start planning your future in the country! (id:51300)
Sutton Group - First Choice Realty Ltd.
161 Hayward Court
Guelph/eramosa, Ontario
161 Hayward Court is in the city of Rockwood, Ontario. Other cities close by are Erin, Guelph/Eramosa and Milton. Impressive 1881 square feet with 3 bedrooms and one full ensuite in the master bedroom and a full 3-piece bathroom on main level situated on a quiet court located in a sought after affluent Rockwood neighbourhood. This exceptional home has many upgrades which includes new wood flooring and carpeting, new Samsung fridge and dishwasher, all new blinds on main floor, a convenient fire pit to be used and enjoyed with your loved ones and friends in the backyard. The basement has three bedrooms with wood flooring, a cold room and loads of storage. Beautiful backyard with luscious greenery and flowers. Easy access to highway 401, banks, high schools, cafes and coffee shops, grocery stores, parks, river, lake, conservatory area, and in near proximity to Guelph University. Outdoor enthusiasts will appreciate nearby trails and green spaces for leisurely walks or bike rides with its blend of comfort and luxury. (id:51300)
Royal LePage Triland Realty
102 Elm Street
Southgate, Ontario
Charming Family Home in Peaceful Dundalk Ideal for First-Time Buyers! Escape the hustle and bustle of city life and settle into the serene community of Dundalk with this beautiful, well-maintained 3 bedroom, 3 bathroom detached home in the sought-after Edgewood Greens Development. Nestled on a quiet, family-friendly street, this 2017 Built Haliburton Model offers the perfect balance of modern comfort and small-town charm. Step inside to discover an inviting open-concept layout with a spacious living/Dining area, and a large eat-in kitchen featuring stainless steel appliances. Upstairs, enjoy a generous primary suite with a walk-in closet and a 4-piece ensuite complete with a soaker tub. Two additional well-sized bedrooms and another full bath make this home ideal for families. A convenient 2-piece powder room is located on the main floor. The unfinished basement provides excellent potential for customizationcreate a rec room, home gym, or additional living space to suit your needs. Outside, take advantage of one of the largest lots in the subdivision, featuring a partially fenced backyard, providing plenty of space for entertaining, gardening, or letting kids play. Don't miss this excellent opportunity to own a move-in ready home in a peaceful, family oriented neighbourhood. The perfect place to plant roots and build memories! (id:51300)
Royal LePage Certified Realty
88 Sanders Street W
South Huron, Ontario
Charming one-bedroom, one-bath apartment available for rent in a beautifully maintained yellow brick century home, ideally situated in a prime Exeter location. This spacious loft-style unit offers a well-sized bedroom, an updated four-piece bathroom, and an open-concept main floor designed for comfortable living. The kitchen is equipped with updated appliances and flows seamlessly into the living and dining areas, creating a bright and inviting space filled with natural light. Additional features include a welcoming front porch and close proximity to local amenities, restaurants and parks.Applicants are required to submit a completed rental application, along with a credit check, references, and a security deposit. Serious inquiries only. Please direct applications to [email protected]. (id:51300)
Century 21 First Canadian Corp
837 Edgar Street W
North Perth, Ontario
Just move in to this spacious and well maintained semi detached home in quiet neighbourhood. This carpet free home has been recently painted throughout and boasts many updates. The main floor features an updated powder room, spacious living room, dreamy eat-in kitchen with updated and extended cabinets, pantry with roll out drawers, stainless steel appliances, newer floor and walk out to new deck. The main floor also features a new front door, patio door and living room window. Upstairs you will be impressed by 3 good sized bedrooms. The primary bedroom has a walk in closet and ensuite privilege. The other 2 bedrooms both accomodate full sized beds with room to spare. The updated 4pc bath is bright and modern. The lower level has a versatile finished space that has the flexibility to be a rec room, man cave, play room or games room. There is also a large utility room for storage and laundry area. Other updates include the c/air (2023), deck (2024), front door, patio door & windows (2024). Outside enjoy the private deck, fenced yard, large front yard, concrete driveway with parking for at least 4 cars plus a garage. Located near parks, schools and shopping. Enjoy small town living with all the amenities and shopping of the city while being close to nature and farmland. An easy commute to KW is a bonus. Shows very well! (id:51300)
Peak Realty Ltd.

