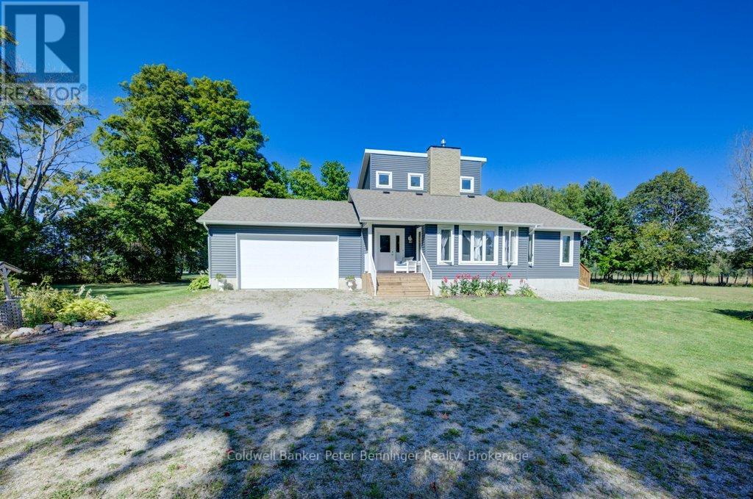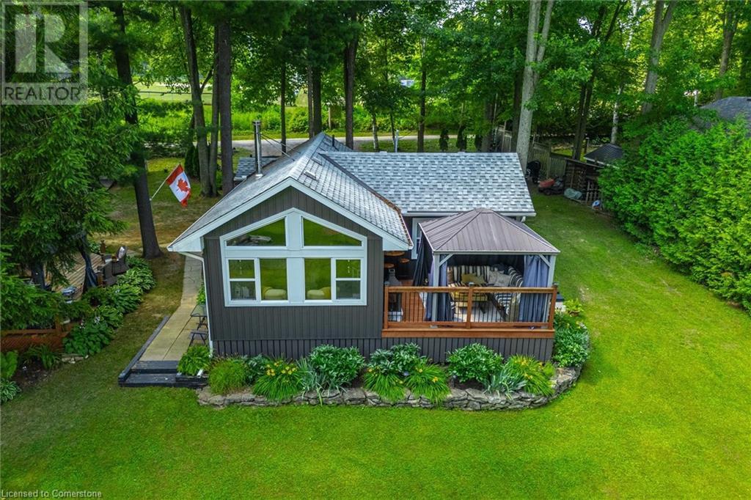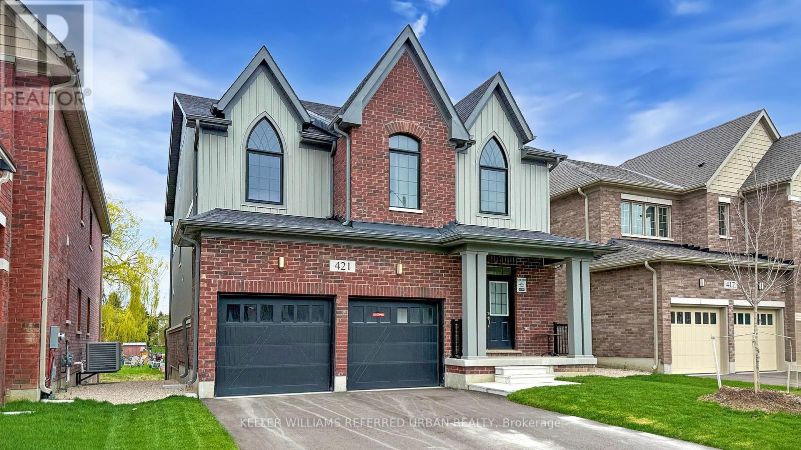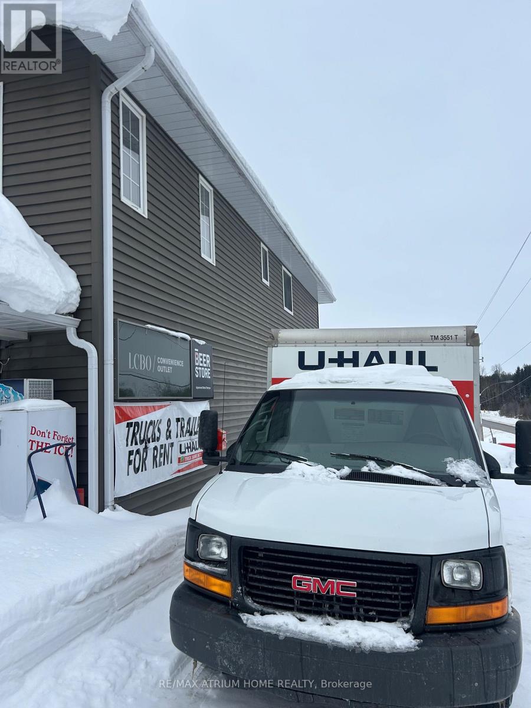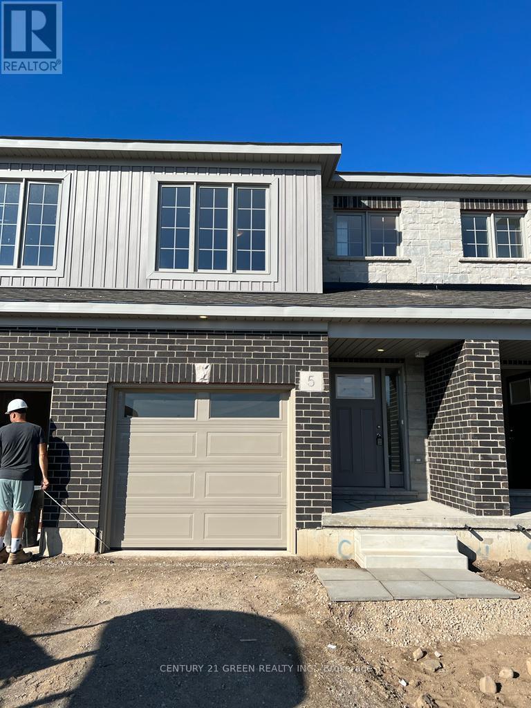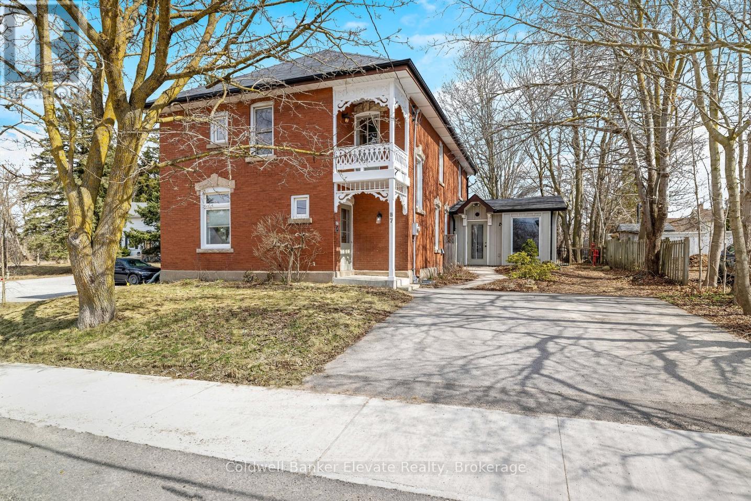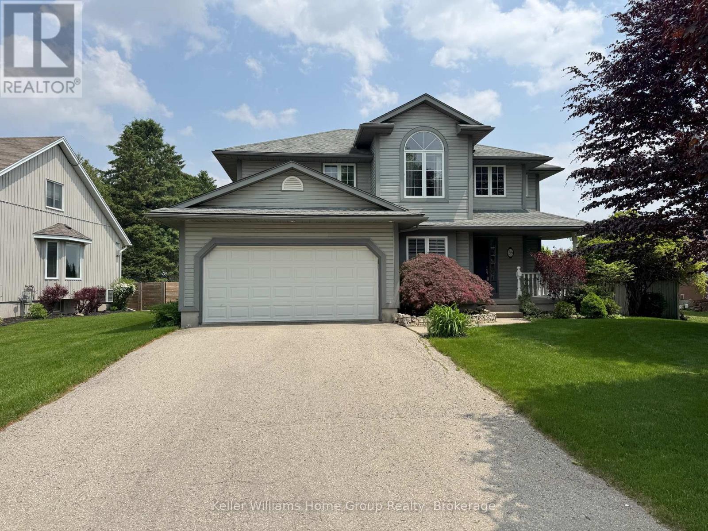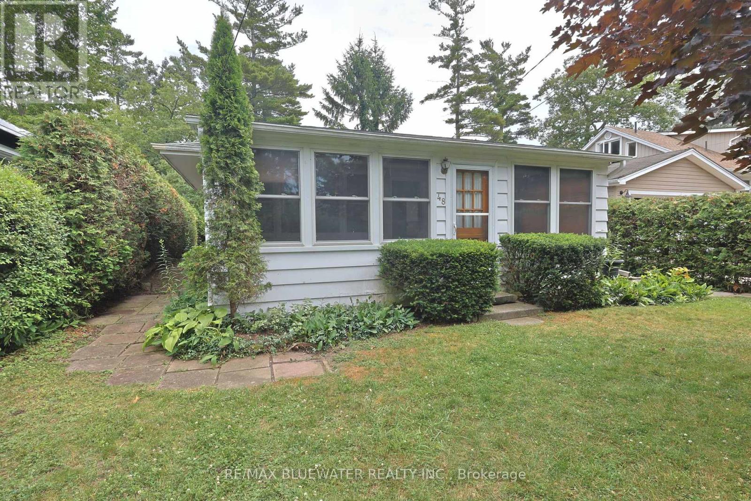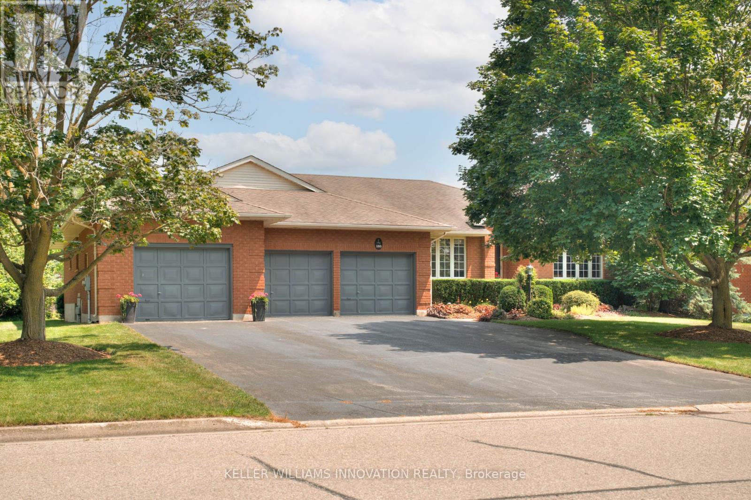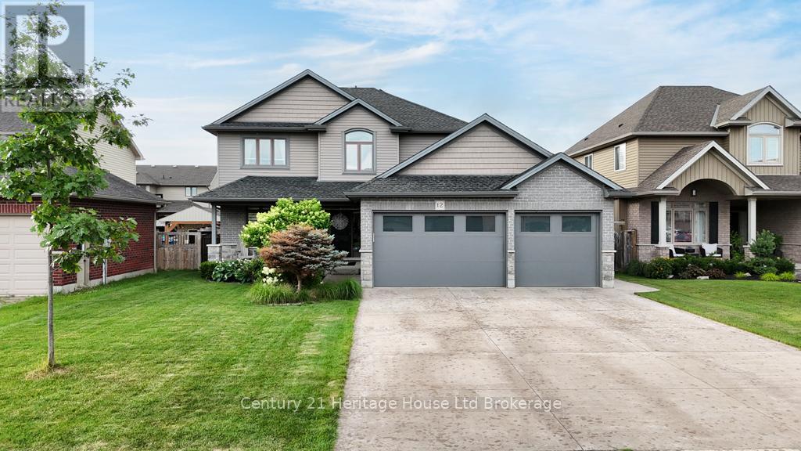Listings
3072 Bruce Road 1 Road
Brockton, Ontario
Rural life at its finest on almost 2 acres tucked away between Glammis and Paisley. This dream home was started in 2017 and finished in 2018. Good drilled well and newer septic system gives you peace of mind for daily living. Large attached 20 X 24 ft garage fits 2 vehicles with entry to the main floor foyer of the home. Easy living on a fully equipped main floor, including large bedroom, 3 piece bathroom, laundry room, large sparkling country kitchen, dining and living rooms. Special feature with this home is that the whole second floor is a deluxe primary suite getaway. Beautiful views along with a private 3 piece bathroom and walk-in-closet. Downstairs is a large bright unspoiled basement with good ceiling height and some framing started for bedroom 3 and a family room. Plenty of space for a 4th bedroom if desired. Roughed in plumbing has been laid out for a 3rd bathroom. Impressive perennial gardens provide a continuous display of beauty and a historic shed with found 1800's newsprint sits a testament to beloved days gone by. Fruit trees, propane BBQ outlet, wiring to support a generator, vast parking options, hardwired media and other tasteful features make this a place to truly love. Property is within sight of the Village of Glammis. Close to Paisley and Central to Walkerton, Kincardine and Port Elgin, it's an easy commute to anywhere. All measurements are approximate. Building plans are available. House is turn-key ready. (id:51300)
Coldwell Banker Peter Benninger Realty
516 Fifth Street N
Belwood, Ontario
Luxury on the lake! Introducing Lake Belwood, a hidden gem yet to be discovered & a short drive to Guelph, KW, Oakville, Hwy 401, Pearson Airport and Toronto. Have you always wanted the beauty and relaxation of cottage country but hated the drive and all that came with it every weekend? Here is your answer - stay close to home with this amazing cottage at Lake Belwood. Enter into the cottage and find a very generous living space flooded with natural light and large windows throughout that provide incredible views of the large yard and lake. The main space has all kinds of great details...incredible hardwood floors, wood detail and beams on the ceiling, beautiful backsplash in kitchen and handy woodstove. Two large bedrooms and a great 3 piece bathroom complete the main cottage. Off the living room is a large deck with gazebo thats perfect for your morning coffee or evening cocktail. Need more space for family or guests? The handy bunkie provides a couple more bedrooms or use it however you like...lots of possibilities. Another large deck connecting to the bunkie, two large sheds, boat dock and tons of yard space complete the exterior of the property. Another added bonus, as if there isn't enough already, is the convenience to the town of Belwood. A couple minute walk to the cute town, complete with a great little restaurant, public boat launch and the Belwood Country Market- did someone say buttertarts? If you know you know! Do not miss your chance at this incredible cottage - a must see in person. This is a seasonal cottage on GRCA lease land, full time living is permitted April 15 - November 15 and 10 days of living permitted in the off season. (id:51300)
Keller Williams Home Group Realty
421 Adelaide Street N
Wellington North, Ontario
Welcome home to this beautifully appointed detached 4-bed, 3-bath home. From the moment you enter through the front door, you'll experience a thoughtful blend of space, comfort, and functionality in every corner. Featuring 4 generous bedrooms and 3 bathrooms, this home has all the essentials for everyday living and entertaining alike. The open-concept main floor brings together the kitchen, dining, and living areas, creating a bright and inviting setting for family life and hosting guests. Upstairs, a smartly designed split floor plan offers both privacy and connection. Enjoy great sized bathrooms that will help simplify your mornings, while a convenient upper-level laundry room adds to the homes ease and practicality. The spacious primary suite feels like a private retreat, complete with a huge walk-in closet and spa-like ensuite, perfect for relaxation and comfort. The bright, unfinished basement is full of potential. With above-grade windows letting in natural light, this is no typical basement. A roughed-in bathroom and dedicated wine cellar give you options, while leaving ample space to build out your dream rec room, gym, or guest suite all without compromising on light and feel. Love tech? Cat 5 enhanced cabling throughout means smooth work-from-home days and uninterrupted streaming nights. Move-in ready and waiting for your personal touch, this home isn't just a place to live its a lifestyle. Book your showing today! (id:51300)
Keller Williams Referred Urban Realty
8 Queens Street E
Morris Turnberry, Ontario
Store with apartment building, Built in 2010, this property includes a spacious 3-bedroom, 2-washroom apartment on the second floor. Business are bing sold separate. (id:51300)
RE/MAX Atrium Home Realty
5 West Mill Street
North Dumfries, Ontario
Welcome to this beautiful and spacious 3 bedroom & 2.5 bathroom, located in the most prestige area of AYR. Open concept living, dining, kitchen. Convenient 2nd floor laundry. Open concept Living room , W/O to Patio/Deck, unfinished walkout basement for storage/office/gym & much more. Close to Hyw 401 and walking from Foodland and Tim Hortons.Close To Grocery Store, Restaurants, Tim Hortons, Bank, North Dumfries Community Complex, Highway 401 (id:51300)
Century 21 Green Realty Inc.
87 Trafalgar Road N
Erin, Ontario
Right in the heart of Hillsburgh, this enchanting century home offers historic charm and everyday practicality. From the moment you step onto the welcoming front porch, accented with adorable gingerbread trim, you're transported to a time when craftsmanship reigned supreme - original trim, high ceilings, and warm hardwood floors tell a story of generations past. Step inside to discover formal living and dining rooms that have gracefully retained their elegance, ideal for grand celebrations or intimate moments with family. The kitchen marries tradition with modern function, featuring Caesarstone countertops and stainless steel appliances. A thoughtful rear addition provides a bright family room for game nights, a mudroom that keeps daily life organized, and a combined laundry and bathroom for efficiency. The addition also includes a sunlit, versatile studio space with commercial zoning and frontage on Trafalgar ideal for an artist's retreat, home business, or workshop. Upstairs, the primary suite is complete with a dedicated sitting and dressing area, as well as a wall-to-wall closet. Three additional well-sized bedrooms provide ample space for family or guests, accompanied by an updated 4-piece bathroom featuring a freestanding tub. Even the basement defies expectations for a home of this vintage, offering a solid concrete floor, great ceiling height, and plenty of potential. Outside, the large, fully fenced lot is a private retreat, where two covered patios invite al fresco dining. A fire pit area with Muskoka chairs sets the scene for starlit conversations, and a gas BBQ makes summer entertaining effortless. Set in a picturesque small town with a vibrant sense of community, this home is just a short walk from the Elora Cataract Trailway, local shops, the fire station, the Wellington County Library, and a nearby school and playground. Heat pump for heating/cooling on second floor only. (id:51300)
Coldwell Banker Elevate Realty
63 Ryan Street
Centre Wellington, Ontario
Modern Elegance Meets Nature in Fergus! The 2-storey home beside Ryan Park features hardwood floors, quartz countertops, stainless steel appliances, and main floor laundry. Upstairs offers 2 spacious bedrooms plus a large primary suite with a 5pc Ensuite and walk-in closet. Enjoy parking for 6 (4 on driveway, 2 in double garage). The beautifully landscaped yard includes a greenhouse, 4-ft waterfall, and stone path leading to a deep 153-ft lot a true gardeners retreat! (id:51300)
Century 21 Green Realty Inc.
11 Whitcombe Way
Puslinch, Ontario
Welcome to 11 Whitcombe Way, a custom-built luxury home nestled on over half an acre in a quiet cul-de-sac in sought-after Rural Puslinch. Offering over 5,800 sq ft of finished living space, this exquisite residence backs onto a scenic ravine and is designed for both refined living and entertaining. The main level features a grand double-door entry, cathedral ceilings, and a gourmet kitchen with quartz countertops, Fisher & Paykel appliances, and custom cabinetry, flowing seamlessly into the spacious living room with fireplace. The primary suite is a private retreat with his-and-hers walk-in closets, a gas fireplace, and a stunning 5-piece ensuite. Three additional bedrooms each offer walk-in closets, with a Jack & Jill bath and a private ensuite. A well-appointed laundry room and powder room complete the main floor. The fully finished basement, with two separate entrances and in-floor heating, includes a full kitchen, two bathrooms, 2+1 bedrooms, a private theatre, gym, and expansive recreation space ideal for multi-generational living or entertaining. Outside, enjoy a stone patio overlooking the tranquil ravine, and a three-car garage with extended height for RV or boat storage. This exceptional home offers the perfect blend of privacy, luxury, and convenience just minutes from the city. (id:51300)
Royal LePage Real Estate Services Ltd.
35 Thomas Boulevard
Centre Wellington, Ontario
Amazing Location on a Quiet Road in Elora for under $900k! YES! Just move in and enjoy this well maintained 4 bed (all up) Keating Built home with fully finished basement and over 2800 square feet of living space. Conveniently located on one of the most highly sought after quiet roads in historic Elora, walking distance to schools, shops and beautiful downtown! This home has been meticulously maintained by the original owners who have updated the kitchen, bathrooms and so much more. As you enter this bright, welcoming home you will be greeted by a good sized foyer and high ceilings. Walk through into the open concept carpet free main floor with large living room featuring cozy gas fireplace that is overlooked by a large eat in fully updated kitchen with quartz counter tops and large island. The main floor also features a home office / formal dining room and convenient mud room / laundry room as you walk in from the two car garage. Upstairs you will enjoy large, bright windows in the hall and all 4 bedrooms, updated 4pc bathroom and large principal bedroom with walk in closed and fully updated luxury private ensuite with glass shower, 2 sinks and modern free standing tub. The fully finished basement adds extra living space plus adjacent den (bsmnt has bathroom rough in). Lots of storage in this well laid out family home! California shutters on the back of the house both main floor and upstairs. Enjoy sitting on your back deck listening to birds and watching kids and pets play on this very quiet road. Walking distance to both the Public and Catholic schools. You don't want to miss this one! You cant beat this price for this size home in this location in Elora! View Floor Plans and Virtual Tour attached to listing. (id:51300)
Keller Williams Home Group Realty
48 Hill Street
Lambton Shores, Ontario
Grand Bend year round cottage just steps to the sandy beaches of Lake Huron. Enjoy all the benefits this location offers being on a quiet non throughway street, in the heart of Grand Bend so you can easily walk to Main Street and only 80 meters to Grand Bends north beach. A private relaxing setting enjoyed by the current family for 40 years. Situated on a standard plan 40 x 80 lot with white wood clapboard siding, landscaped front gardens, privacy cedar hedges along the lot lines and parking for 2 cars. Inside, the 1050 sqft cottage makes for the perfect rustic retreat to unwind from city life featuring knotty pine interior walls throughout the main living space and flowing with natural light from the oversized skylight. Kitchen includes white cabinetry, access to the side yard and large window over the sink. Living room features a gas fireplace with brick surround and separate eating area. The front sunroom is the perfect place to enjoy the natural beauty of the area with updated windows across all 3 sides. 3 bedrooms at the back of the cottage allow for lots of sleeping areas plus a full bathroom with wood wainscoting and updated bath and shower insert complete the living space. Solid built structure and the pride of ownership is evident throughout. Partial full height unfinished basement is great for storage and the mechanical components of the property. Come enjoy the Grand Bend lifestyle today with a location that is hard to beat and a spacious cottage that is ready to be enjoyed for years to come! (id:51300)
RE/MAX Bluewater Realty Inc.
189 Golf Course Road
Woolwich, Ontario
Welcome to 189 Golf Course Road Conestogo - a timeless brick bungalow nestled on a quiet, tree-lined street in one of Conestogos most desirable settings. Backing onto tranquil fields and mature trees, this home offers a rare combination of privacy, space, and convenience just steps from Conestoga Golf Course and minutes to Waterloo. Sitting on a large, beautifully landscaped lot, this property features a triple-wide driveway and a true three-car garage. Inside, a bright and elegant foyer welcomes you with classic tile flooring and decorative finishes setting the tone for the homes charm and warmth. The layout is thoughtfully designed, featuring two generous living rooms each with its own cozy gas fireplace. The kitchen offers warm oak cabinetry, stainless steel appliances, and a walk-in pantry. A bright casual dining area is located just off the kitchen, with direct access to the sunroom and rear deck. For formal occasions, there's a dedicated dining room just off the main foyer. On the main level, you'll find 4 bedrooms, including one currently used as a home office. The primary suite is spacious and serene, with a walk-in closet and a well-appointed 4-piece ensuite bath. Convenience is key with main floor laundry located directly off the garage entrance. Downstairs, the fully finished basement offers endless possibilities: a fifth bedroom, a bathroom, a second kitchen, large recreation and games areas, and an expansive unfinished space under the garage ideal for a workshop, gym, or future customization. Step outside to a backyard designed for both relaxation and entertainment. The large deck, gas BBQ hook-up, and shed provide all the essentials, while the size and privacy of the lot allow for endless potential even space for a future pool. It blends country serenity with urban access a rare gem in a coveted neighbourhood. Whether youre upsizing, downsizing, or multigenerational living, this home has the flexibility and charm to match your lifestyle. (id:51300)
Keller Williams Innovation Realty
12 Oliver Crescent
Zorra, Ontario
Renovated, Elevated and Upgraded to this immaculate 5-Bedroom house on Quiet Crescent - Professionally designed and recreated in 2020 - you will not be disappointed in this one of a kind luxury property. This one-owner, beautifully maintained 4-bathroom, 3 garage home offers over 2,500 sq ft of thoughtfully designed living space, nestled on a peaceful street in a sought-after neighbourhood of Thames Springs Subdivision. Step inside to a stunning main floor completely renovated by Jillian Summers of Upstaging Homes - designer of the Dream Home. Elegant finishes, custom touches, and timeless style create a space that's both luxurious and livable. Upstairs, you'll find three generously sized bedrooms, including a primary retreat/master with custom desk and built in shelves and a seperate dressing room (or 4th bedroom) outfitted with custom built-ins - your dream closet awaits. The fully finished lower level is a versatile space for home gym, teen retreat, or media room. It includes a large open area, bedroom, and full bathroom. Standout features include: Professionally installed security system with door chimes, New garage doors and system (2024), Epoxy-coated garage floor, Two EV charging outlets (80amp + 220V), Main floor laundry hookups, 6 person Hot tub, pergola with TV hookup, garden shed, concrete impressions - pathways, large patio and driveway (approx. $20,000). Complete Renos include Butler pantry, Casey's Kitchen, quartz counters, hardwood floors, crown moldings, built-ins, master bathroom etc. etc. (approx. $200,000). This is a rare opportunity to own a meticulously cared for home with designer upgrades, modern amenities, and room for your family to grow and thrive in small town Thamesford! (id:51300)
Century 21 Heritage House Ltd Brokerage

