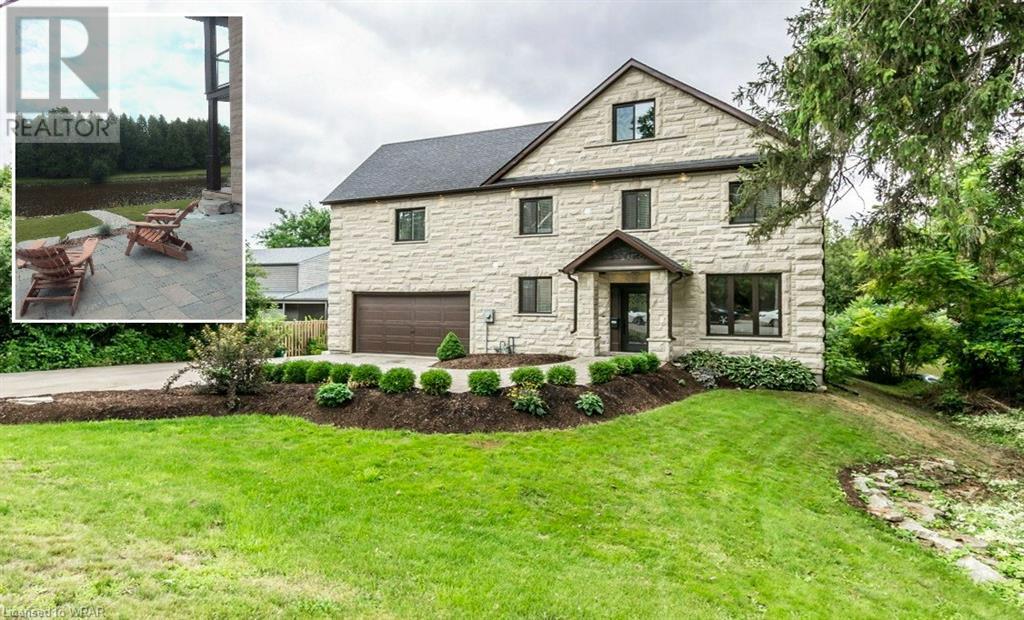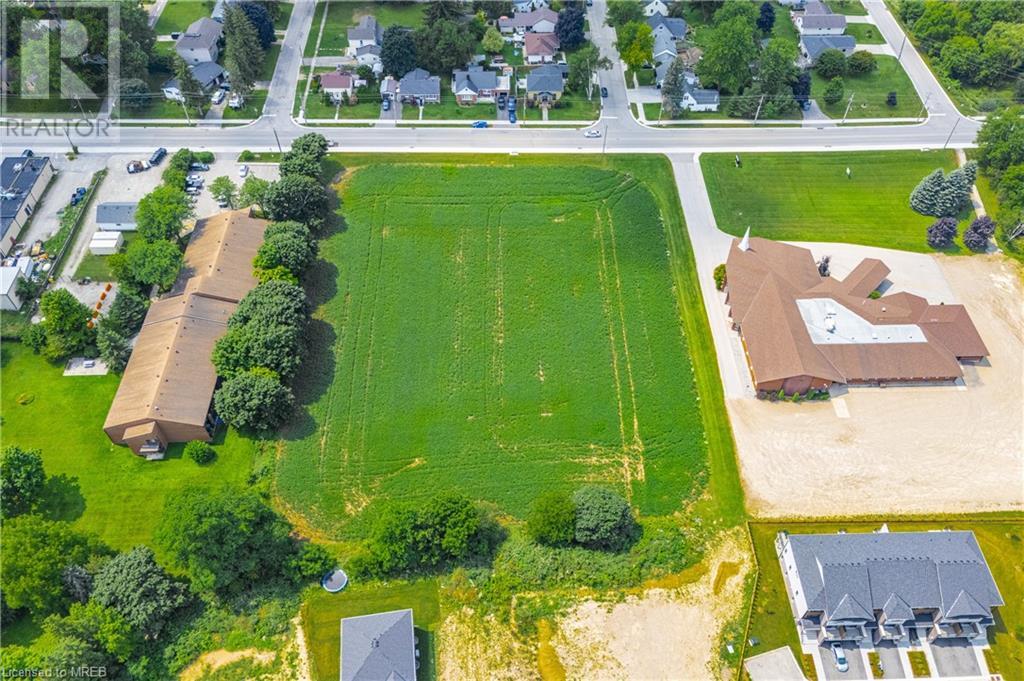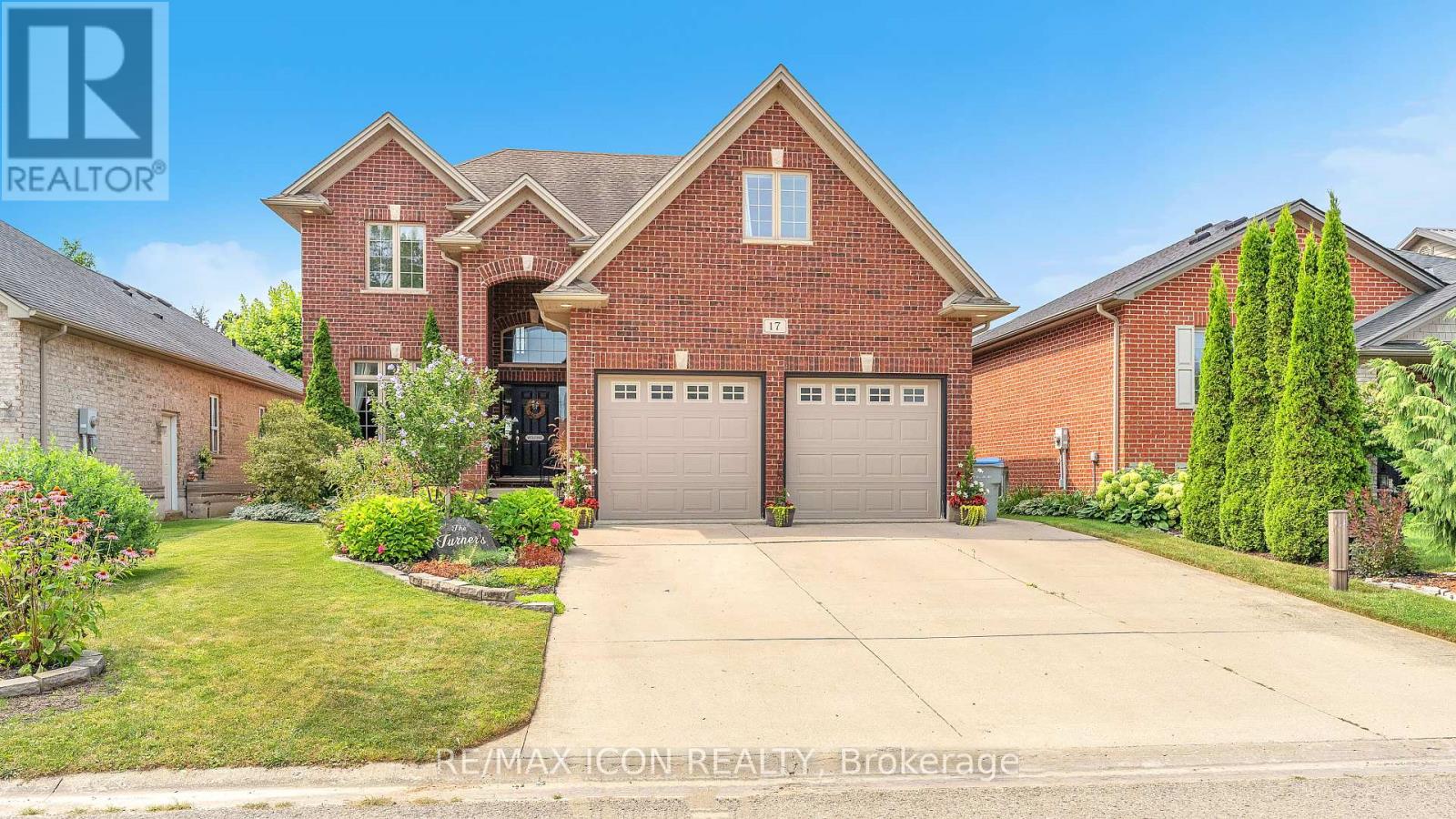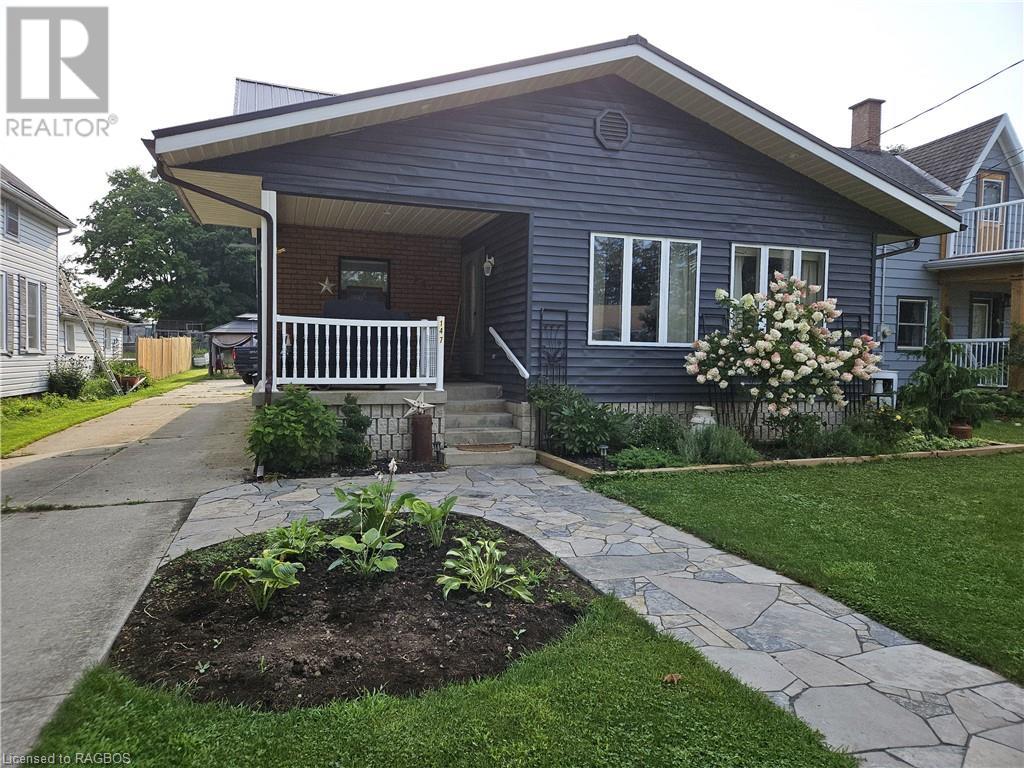Listings
83403 David Drive
Port Albert, Ontario
Welcome to your dream retreat along the serene shores of Lake Huron! This beautifully renovated turn-key cottage is the perfect getaway or permanent residence, offering a harmonious blend of comfort and nature. With three bedrooms and an updated bathroom, this home is designed for relaxation and enjoyment. Step inside to discover a bright and airy living space, featuring contemporary finishes that highlight the charm of cottage living. The primary bedroom boasts its own private balcony, providing an idyllic spot to sip your morning coffee while soaking in the breathtaking views and tranquility of your surroundings. For guests, a separate bunkie adds extra space and privacy, making it ideal for family and friends. Imagine weekends spent sharing laughter and creating memories, all while being just a stone’s throw away from the sparkling waters of Lake Huron. Private access to the shore of Lake Huron allows for spending your days lounging in the sun, swimming, or taking leisurely walks along the shoreline, all just steps from your front door. The home is nestled among mature trees, ensuring a sense of privacy and seclusion, making it a perfect escape from the hustle and bustle of everyday life. Whether you're looking for a cozy family home or a relaxing vacation spot, this cottage offers everything you need to enjoy the best of lakeside living. Don’t miss the chance to experience stunning sunsets and peaceful evenings in this picturesque setting—your lakeside paradise awaits! (id:51300)
Royal LePage Heartland Realty (God) Brokerage
530 St Andrew Street E
Fergus, Ontario
Unique waterfront property. Custom built 3900 sq ft two storey with third level loft. 160 ft driveway to shoreline provides tons of parking. 88 ft of shoreline & river depth to 20 ft. Multiple balconies & patio doors provide outdoor access from all floors to the breathtaking panoramic views of the water & greenspace. Impressive quality construction using ICF, Arriscraft Executive stone, extensive insulation, 9' ceilings, open floor plan, supplementary in floor water heating throughout & operated under 7 independent heat zones including the fully insulated garage. Elegant custom staircase with lower risers, deeper treads & wrought iron. The main floor affords people with mobility issues access to all areas including main floor bedroom with large pocket door and 3 pc bath with roll-in shower. LED lighting throughout, high efficiency on demand water heater & comprehensive water filtration system. The Great room is in a separate wing above the garage with cathedral ceilings, cheater ensuite access, large private covered balcony & potential to be transformed into an in-law suite w/separate entrance. The primary bedroom oasis features wall to wall sliding glass doors leading to huge covered balcony. Stunning 5 pc primary bathroom with walk-in shower. Two additional bright & spacious bedrooms & laundry area complete the 2nd floor. The large 3rd floor loft has potential for a variety of uses including further division for additional bedrooms as well as its own private covered balcony. Minutes to Elora, KW & Guelph. Contact for more information or to schedule a viewing. (id:51300)
RE/MAX Real Estate Centre Inc.
20 Lot Concession Unit# 1
Palmerston, Ontario
Build your own dream home in beautiful Palmerston! Just under 3 acres is waiting for your amazing ideas. Zoned residential with multi-residential capabilities. Electricity, municipal water, natural gas, telephone, internet, storm water sewers, and sanitary sewers available, but not yet hooked up. Amazing location just off of Main St. The possibilities are endless with this patch of land! (id:51300)
Right At Home Realty Brokerage
541 Turnberry Street
Brussels, Ontario
Commercial lease opportunity located in the heart of Brussels, Ontario. This property offers a prime store front on the main street, ensuring high visibility and foot traffic for your business. The inviting storefront is perfect for retail, office, or a variety of other business ventures. Convenient parking is available with space for two vehicles located at the back of the property. This is a fantastic opportunity to establish or expand your business. Don't miss the chance to be part of Brussels' dynamic main street. (id:51300)
Keller Williams Realty Centres
210 York Street
Palmerston, Ontario
Welcome to your new investment property! This fantastic gem in beautiful Palmerston is easy investing at it's finest. A fully rented 5-plex is ready to be added to your portfolio. Each unit is fully self-contained with a fridge, stove, washer and dryer. Units 2,3,4 and 5 have long-term, reliable tenants who have been in place for the last 7+ years. Unit 1 was just rented out at today's market rent rate of $1,400/month. Brand new boiler system was installed in June of this year. Parking for up to 6 cars with a front and back parking pad. Nearby everything that Palmerstion has to offer. Plus, the property was approved for a 6th unit, permitted back in 2021, but was just never built (you can see the potentially outline for the new unit at the back of the home). This is an investors dream: fully tenanted, with stable and reliable tenants, a brand new heating system, and with the potential of a 6th unit, room to grow! (id:51300)
Right At Home Realty Brokerage
213 Main Street E
Palmerston, Ontario
Calling all Investors! Such a rare find this is: 4 completely self-contained units in the heart of beautiful Palmerston! All units are currently rented out, with stable and reliable tenants, have them pay your mortgage!!! Enjoy everything Palmerston has to offer within walking distance! Local Palmerston District Hospital is a huge plus. Behind your new stucco exterior, there exists a full brick exterior and foam insulation at R5 to help insulate all units. 4 parking spots (1 for each unit), as well as a storage locker for each unit. This is an amazing opportunity for the first-time or seasoned investor. Take a look today! (id:51300)
Right At Home Realty Brokerage
211 Toronto Street
Dundalk, Ontario
3 bedroom side-split with great curb appeal in Dundalk. Built in 1989 with updates including steel roof, paved driveway, garage door opener, and natural gas furnace (2023). Kitchen, dining and living room on one level. Three bedrooms and full bath with double vanity on upper level. Lower level family room, laundry and 3 piece bath. There is lots of great storage. Access the back yard through the garage or dining room patio doors to the fully fenced and private space with deck and storage sheds. Put your personal touches on this well-maintained home on a 60’x98’ lot. (id:51300)
Royal LePage Rcr Realty
33 Water Street
Puslinch, Ontario
Welcome to your new retreat, nestled in the serene community of Mini Lakes. Step inside this meticulously maintained bungalow, where every detail has been thoughtfully attended to. With two spacious bedrooms, an inviting eat-in kitchen, and a cozy living room flooded with natural light, comfort and charm await you at every turn. Revel in the tranquility of your large deck that walks out to a peaceful spring fed stream and lush greenery. Recent upgrades include new AC in 2023, ensuring peace of mind for those hot summer days to come. As part of a resort-style community, you'll enjoy a wealth of amenities, from a heated pool and community center to bocce courts and walking trails. Embrace the leisurely lifestyle with fishing, swimming, and boating opportunities just steps from your door. Plus, with high-speed internet connectivity, you can seamlessly blend work and play from the comfort of your own retreat. Conveniently located just south of Guelph, you're only minutes away from urban conveniences while still relishing the tranquility of nature. Whether you're seeking a permanent residence or a weekend getaway, this waterfront gem offers the perfect balance of relaxation and recreation. Don't miss your chance to experience the best of both worlds - schedule your viewing today! (id:51300)
RE/MAX Real Estate Centre Inc.
84 Holley Avenue
Tavistock, Ontario
Better than new - built in 2020 by Apple Home Builders and featuring numerous costly upgrades throughout including a fully finished basement, fully fenced yard and upgraded finishes, 84 Holley is move-in ready! The driveway is paved and the grass has already been laid so no waiting on those important details either! An elegant exterior punctuated by a double car garage greets you upon arrival. Once inside, the main level offers upgraded SPC vinyl flooring and a modern open concept design with the living room seamlessly flowing into the kitchen. The enhanced kitchen boasts a large quartz island, quartz countertops, subway tile backsplash, under counter lighting, stainless steel appliances and slow close cabinetry. Upstairs you’ll find three bedrooms, including the large primary with 3-piece ensuite and generous walk-in closet, along with a main 4-piece bathroom. The first of two lower levels serves up a commanding family room, outfitted with more SPC vinyl flooring, pot lights and abundant natural light courtesy of glass doors to the back deck. A 3-piece bath and garage access occupy this level as well. The fully finished basement also outfitted with luxury vinyl plank flooring offers yet more living space with a large rec-room, laundry room, huge storage area and a rough-in if you’d like to easily add a 4th bathroom. The fully fenced backyard is far larger than what you’ll find in most newer subdivisions, with tons of space for kids and the family dog to enjoy. With all amenities close by and only a short drive from Waterloo Region, Tavistock is currently one of the best kept secrets for home buyers close to Waterloo Region, and with an opportunity for a like-new home for a resale price, opportunity awaits! (id:51300)
RE/MAX Solid Gold Realty (Ii) Ltd.
9209 Sideroad 27
Erin, Ontario
Welcome to 9209 Sideroad 27, a custom-built Legendary Logccrafters home nestled within a beautiful pine forest, offering a unique blend of rustic charm and modern luxury. Using logs sourced from Killarney, Ontario, this home features the intricate adzing technique on both its interior and exterior logs. Oversized windows throughout the house flood every room with natural light. All interior 36 doors were custom-made by Mennonites in Desboro and the exterior doors feature a 4-way locking system. The open-concept design is perfect for large family gatherings, with main level window openings cut on-site and logs repurposed for the fireplace mantel and a custom bar in the basement. Staircases are custom-made from the logs, with wrought iron spindles cut on-site and treated to prevent rust. The main level features antique hemlock flooring while the large fireplace insert replicates a pioneer village fireplace without the mess of a wood-burning one, and handmade wrought iron lights add unique character. Thoughtful additions include plugs for holiday decorations, custom cabinetry in the breezeway to tuck away the washer, dryer, and freezer. The main floor primary retreat features a walkout to the expansive deck & luxurious ensuite with heated floors, a glass-enclosed shower, and a cast iron clawfoot tub. The basement features a full bathroom, with roughed-in piping in the upper-level bathroom for potential additions. An automatic generator ensures no cold, dark nights during power outages. **** EXTRAS **** This home offers a serene escape, surrounded by trees, nature, and the soothing sound of flowing water from the 14 foot deep man-made swimable pond. (id:51300)
Real Broker Ontario Ltd.
9209 27 Sideroad
Erin, Ontario
Welcome to 9209 Sideroad 27, a custom-built Legendary Logccrafters home nestled within a beautiful pine forest, offering a unique blend of rustic charm and modern luxury. Using logs sourced from Killarney, Ontario, this home features the intricate adzing technique on both its interior and exterior logs. Oversized windows throughout the house flood every room with natural light. All interior 36 doors were custom-made by Mennonites in Desboro and the exterior doors feature a 4-way locking system. The open-concept design is perfect for large family gatherings, with main level window openings cut on-site and logs repurposed for the fireplace mantel and a custom bar in the basement. Staircases are custom-made from the logs, with wrought iron spindles cut on-site and treated to prevent rust. The main level features antique hemlock flooring while the large fireplace insert replicates a pioneer village fireplace without the mess of a wood-burning one, and handmade wrought iron lights add unique character. Thoughtful additions include plugs for holiday decorations, custom cabinetry in the breezeway to tuck away the washer, dryer, and freezer. The main floor primary retreat features a walkout to the expansive deck & luxurious ensuite with heated floors, a glass-enclosed shower, and a cast iron clawfoot tub. The basement features a full bathroom, with roughed-in piping in the upper-level bathroom for potential additions. An automatic generator ensures no cold, dark nights during power outages. This home offers a serene escape, surrounded by trees, nature, and the soothing sound of flowing water from the 14 foot deep man-made swimable pond. (id:51300)
Real Broker Ontario Ltd.
17 Hamilton Street E
North Middlesex, Ontario
Introducing 17 Hamilton Street, a custom-built residence exuding charm, warmth, elegance, and space. Upon entering, you'll be captivated by the grand foyer with its soaring 18-foot ceiling. The open-concept kitchen, featuring a generous island, invites you in, while the adjacent dining room, adorned with a coffered ceiling, adds a sophisticated touch to your family meals.The upper level includes three generously sized bedrooms. and primary bedroom serves as a serene retreat, complete with an en-suite bathroom boasting a luxurious soaker tub, a walk-in shower and a walk-in closet. Meticulously maintained landscaping enhances the home's curb appeal while the fully fenced backyard creates a private oasis. Nestled in the tranquility of a small town, this home offers a peaceful atmosphere with all necessary amenities, while being just a twenty-minute drive from the vibrant city of London. (id:51300)
RE/MAX Icon Realty
41 Waterloo Street
Elora, Ontario
Sought after 2 year old, Wrighthaven Net Zero bungalow within walking distance to beautiful downtown Elora. $300K + spent on builder upgrades! Gorgeous oak hardwood, 3 + 2 bedrooms, granite throughout, heated bathroom floors throughout, custom window treatments throughout, designer light fixtures, glass stair railings, gas fireplace, fully finished basement with 9’ ceilings, kitchenette, huge cold storage room, double garage. New deck, patio and landscaping front and back, covered back porch is wired for outdoor TV and gas line for BBQ, new garden shed with power. 7 foot cedars and privacy screens installed recently. Relaxing front porch to catch evening sunsets. This house does not disappoint! Floor plans attached. Flexible closing. (id:51300)
RE/MAX Aboutowne Realty Corp.
343 George Street W
Durham, Ontario
Welcome to the quiet, country town of Durham. Covering 1100 square feet, this is a three bedroom home that shows pride of ownership with a completely updated kitchen. This is a great opportunity for first time home buyers, young families or downsizers. It's walking distance from the Saugeen River beach, trails, and the downtown core. Drop your kids off at the local school, visit the wading pool and soon to be finished splash pad, stroll by the water, or grab supper at the Foundry- the location of this solid brick bungalow couldn’t be better. Don't miss this chance to invest in a solid and efficient home. (id:51300)
Wilfred Mcintee & Co Ltd Brokerage (Dur)
186 Bedford Drive
Stratford, Ontario
The perfect family home is waiting for you! With 3 bedrooms, formal living and dining rooms, eat in kitchen, family room and rec room this sidesplit home has lots of space for your family to spread out and enjoy. The in ground pool, large yard and hot tub are ready for you to relax and entertain. Attached garage, fully fenced yard, 3 bathrooms, and so much more. Lots of updates in this great home too! Roof 2018, furnace and a/c 2022, hot tub 2020, pool liner/skimmer/pump 2022, dishwasher 2022, fridge and stove 2024, freshly painted, and new flooring in the basement. All it needs is you! (id:51300)
Sutton Group - First Choice Realty Ltd. (Stfd) Brokerage
360537 Road 160
Grey Highlands, Ontario
4.6 acres on a paved road just outside of Flesherton. The 1250 square foot raised bungalow has a steel roof, air to air heat pump, central air, a new deck (2023) and FREE* internet. Beautiful lot with treed and open areas, storage shed and raised gardens. Inside you will find the kitchen and dining area with lots of cabinetry and a walk-out to the back deck. The living room features a double-burner woodstove for maximum efficiency and minimum mess. Main floor bedroom with walk-in closet (76x133) including the laundry. Lower level family room with lots of natural light and a fireplace, as well as 2 more bedrooms and a powder room. Good storage room with additional laundry hook-ups and a workshop space. Great location only 40 minutes to Collingwood, 30 minutes to Shelburne and 10 minutes to Markdale. (id:51300)
Royal LePage Rcr Realty
295 Rea Drive
Centre Wellington, Ontario
Excellent Brand new(never lived in) 2500 SQFT Entire House fir lease. Features 4 bedroom, 3.5 bath, total 4 car parking and more. The desirable floor plan offers an abundance of natural light with large windows and neutral finishes. The open concept design features a functional kitchen including a large island with a breakfast, that overlooks perfectly arranged great room, stainless steel appliances, a walk-in pantry, and a breakfast bar. The great room provides a comfortable space for relaxing and/ or entertaining. The living room provide great space for large gatherings... The primary bedroom includes a luxurious EnSuite with a stand up shower, a separate tub, and a walk-in closet. all other 3 bedrooms has attached washrooms. For added convenience, the laundry is situated on the second floor and the basement remains unfinished, providing ample room for additional storage or a great play area for the family. Your perfect Rental home awaits. **** EXTRAS **** Tenants to pay 100% utilities, stainless steel appliances, window coverings. (id:51300)
Royal LePage Flower City Realty
902 Block
Erin, Ontario
Assignment sale in town of Erin. Upgraded kitchen cabinets and Vanities. Quartz countertop (id:51300)
King Realty Inc.
160 King Street
Stratford, Ontario
One of a Kind and Move in Ready! This Beautifully renovated 1 1/2 story century home is well maintained, with pride of ownership, which is evident throughout and offers a stunning main level that is an entertainers dream. The cozy living room is welcoming to socialize with friends and family. The sun-filled kitchen includes stainless steel appliances highlighted with white cabinets, island and an abundance of natural light. The kitchen overlooks a professionally landscaped yard with a brand new insulated 108 sq. ft. studio with hydro. The upper level has 3 spacious bedrooms with a renovated 4 pc main bathroom. The professionally waterproofed basement wraps up the package. This quiet neighbourhood is close to downtown and is within walking distance to Festival, river and park. Are you ready to make wonderful memories in this beautiful home? **** EXTRAS **** 2019 - roof, windows, furnace,/AC, electrical & plumbing. 2022 - New siding, soffit & facia. 2023 - 108 sq. ft. Studio in backyard with hydro. Great location, close to downtown, hospital & schools. (id:51300)
Your Home Today Realty Inc.
211 Toronto Street
Southgate, Ontario
3 bedroom side-split with great curb appeal in Dundalk. Built in 1989 with updates including steel roof, paved driveway, garage door opener, and natural gas furnace (2023). Kitchen, dining and living room on one level. Three bedrooms and full bath with double vanity on upper level. Lower level family room, laundry and 3 piece bath. There is lots of great storage. Access the back yard through the garage or dining room patio doors to the fully fenced and private space with deck and storage sheds. Put your personal touches on this well-maintained home on a 60' x 98' lot. (id:51300)
Royal LePage Rcr Realty
21 - 55 Lake Road W
Lambton Shores, Ontario
Welcome to #21-55 Lake Road, Grand Bend in the desirable Yacht Club Wood Condominiums. This two storey all brick exterior with single attached garage is overlooking the Old Ausable River with a mature tree line for lots of privacy and nature to enjoy. Highly desirable development due to its quiet location just steps from South Beach, steps from the marina and all the amenities that Grand Bend has to offer. Also allows for ample visitor parking and community pool to enjoy. Entering the home you are invited by 9 foot ceilings with light finishes giving it a bright feeling. The dining room flows into the kitchen with large pantry, eat-up bar, accent lighting, lots of cabinetry and more. Continuing through the home to the living room with gas fireplace and three panel sliding door to your private back deck overlooking nature. This unit installed a water diverter under the second floor deck so that you can always enjoy your back deck. Overlooking the mature tree line and the Old Ausable River it makes for a great space to enjoy that morning coffee or entertaining friends and family. Main floor is complete with mudroom off attached garage with two pc bathroom. Upstairs we are greeted by a nice sized landing with lots of natural light from the skylight. Spacious second floor primary bedroom with two closets & a built-in large closet, sliding door to private deck overlooking nature, cathedral ceilings and four piece ensuite including a jetted tub. Second floor allows for another two bedrooms and a full four piece bathroom. Partially finished lower level features a family room, laundry, storage, utility room and roughed-in bathroom for future development. Condo fees include snow removal and grass. This location is perfect for all ages with the amenities, including the sandy shores of Lake Huron, all being a short walk away. (id:51300)
RE/MAX Bluewater Realty Inc.
323 Colborne Street
Elora, Ontario
Welcome to 323 Colborne St, Elora! This charming 3-bedroom, 2-bathroom back split offers comfort and convenience. Located within walking distance to public schools, parks, and the scenic Cataract Trail, this home is ideally situated for enjoying community and nature. The main floor features a welcoming living room, dining area, and eat-in kitchen. Upstairs, you'll find the primary bedroom, first guest bedroom, and a full 4-piece bathroom. The lower level includes an additional bedroom, a bright family room, and a spacious 3-piece bathroom. The large, unfinished basement offers excellent potential for extra living space. An attached 2-car garage provides ample parking and storage. Step out back to a large deck and private backyard, perfect for relaxation or entertaining. (id:51300)
Mv Real Estate Brokerage
75049 Hensall Road Unit# 7
Huron East, Ontario
This excellent mobile home boasts an open-concept kitchen and living room with abundant windows providing plenty of natural light. The kitchen features ample storage and countertop space, along with a generous eating area. The large primary bedroom includes a walk-in closet and a three-piece ensuite. Additionally, there is a second four-piece bathroom. With neutral colours throughout, this 2010 Skyline home feels warm and welcoming. The covered deck is perfect for enjoying the weather, whether sunny or rainy. Property taxes are included in the land rent. This mobile home is in great condition and move in ready, and offers an affordable country-like setting just minutes from Seaforth. (id:51300)
Wilfred Mcintee & Co. Ltd (Wingham) Brokerage
147 Barbara Street
Neustadt, Ontario
Experience the epitome of village living in this charming, move-in ready home located in Neustadt. The sizable backyard includes a detached garage, shed, and children's playset, offering ample space for outdoor enjoyment. This lovely home features a main floor warm and welcoming open concept layout centered around the heart of the home - the kitchen. Outside, the large backyard offers a detached garage (with concrete floor and hydro), another storage shed, and a children's playset. With main floor laundry, 3 spacious bedrooms including a main floor primary bedroom, and 2 full baths, this enchanting property is sure to capture your heart. Just a short 15-minute drive to the vibrant amenities of the Town of Hanover. This property is a perfect blend of small-town charm and modern convenience. (id:51300)
Coldwell Banker Peter Benninger Realty Brokerage (Walkerton)
























