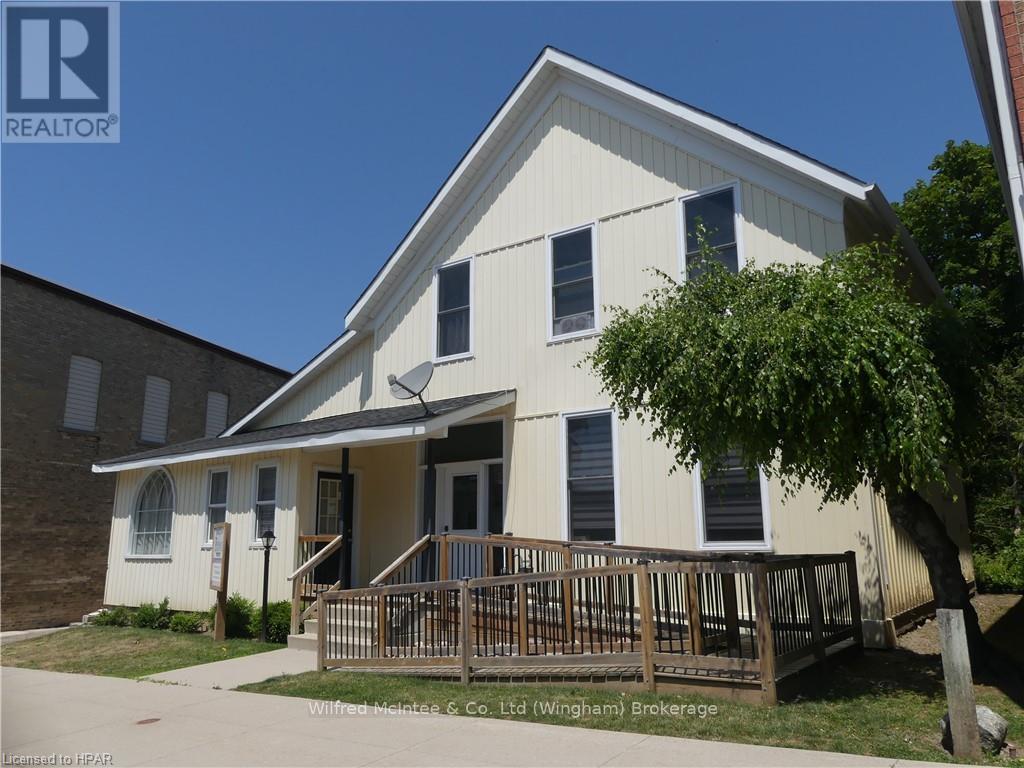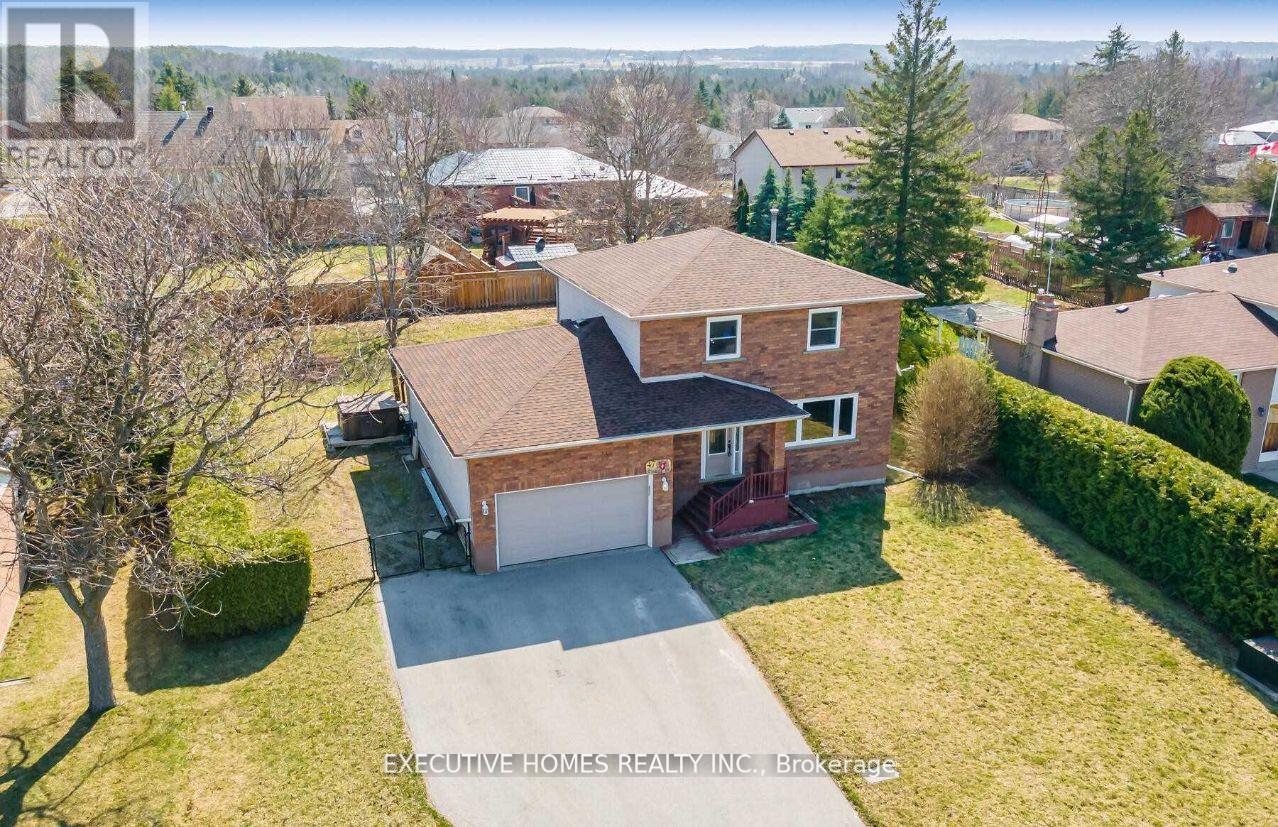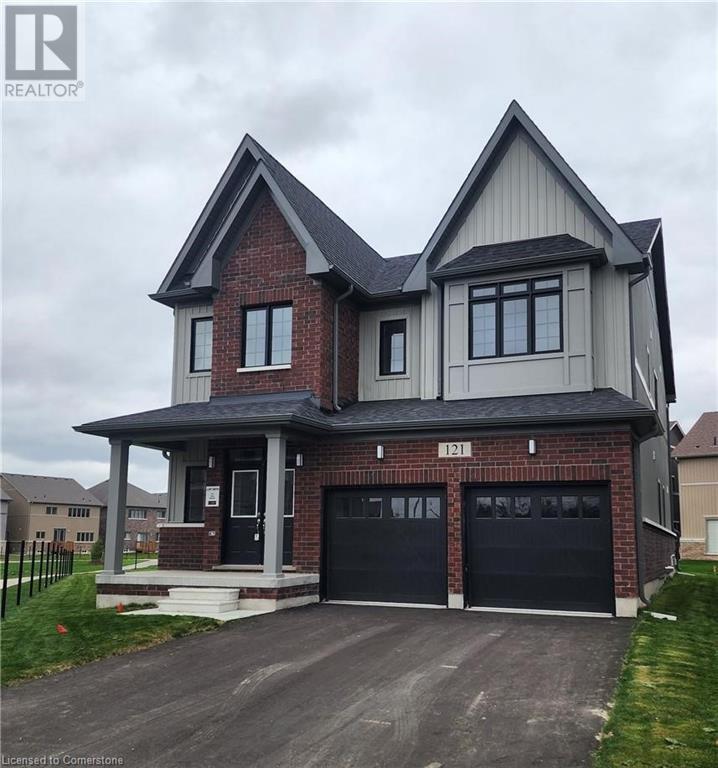Listings
Part Lot 58 Con C Street
Minto, Ontario
This prime piece of land offers incredible potential for residential development in a desirable location. With over 7.5 acres already zoned for residential use, this property is ideal for investors and developers looking to capitalize on the growth of the Clifford area within Minto. The easy access to essential services located at the lot line like municipal water, sewer, and natural gas enhances its appeal, making it a perfect opportunity for your next project. Take advantage of this growing community with its small-town charm and proximity to major cities and amenities. Great commuter location to K/W, Guelph, Listowel, Hanover, Bruce Power and Lake Huron. Invest in the growing town of Minto and bring your development plans to life. (id:51300)
Royal LePage Rcr Realty
61 Victoria Street W
Southgate, Ontario
This delightful 3 - bedroom, 1 - bathroom home is ready for you to create your dream living space! As you step inside you'll be greeted by a spacious mudroom and foyer that features stunning french doors leading into the combined living and dining area. With beautiful hardwood floors and large windows , this space is bathed in natural light. The kitchen boasts ample cupboard space and a beautiful passthrough into the living room, making it perfect for entertaining. Enjoy your morning coffee in the sunroom, which overlooks the backyard and provides easy access to the deck. Venture upstairs to find 3 spacious bedrooms, a 4 - pc bath, and a den that can serve as a storage area or a cozy office space. Outside you'll discover a large garden shed and a gazebo - ideal for summer gatherings and relaxing evenings. This home is waiting for your personal touch to transform it into your ideal space. (id:51300)
Mccarthy Realty
128 Seeley Avenue
Southgate, Ontario
Discover this beautiful all-brick detached house on an extra-large lot in a new neighborhood. Built in 2020, this home boasts a huge pool-sized backyard and an open-concept layout filled with natural light. Featuring 3 spacious bedrooms, the master includes a walk-in closet and a modern ensuite with a bathtub and standing shower. Additional highlights include keyless entry, a water purification and filtration system, and automated garage door openers. Ready to move in, this home is perfect for tenants seeking comfort and convenience. **** EXTRAS **** Tenant to pay all utilities and Hot Water Tank Rental. (id:51300)
Housesigma Inc.
9 Rattenbury Street
Central Huron, Ontario
Discover 9 Rattenbury Street, a standout turnkey investment property in the picturesque town of Clinton, Ontario. With strong rental income, long-term tenants, and a well-maintained building, this property is a smart choice for seasoned investors or those looking to enter the real estate market. This property offers a well-appointed 1-bedroom apartment on the upper level and a versatile multi-purpose unit on the main floor. Each space boasts private outdoor access and ample parking. Upgrades, including a refreshed front façade, a gas furnace, and central air conditioning, ensure modern amenities and easy management. Nestled in a convenient location close to Clinton’s downtown, this property provides easy access to local shops, schools, restaurants, and essential services. Its central location within Huron County also makes it a gateway to the area’s natural beauty, including the stunning shores of Lake Huron, outdoor recreation opportunities, and the county’s rich agricultural and cultural heritage. Whether you choose to occupy the upper apartment and rent the main floor or maintain it as a fully leased investment property, 9 Rattenbury is an exceptional opportunity with a compelling cap rate. Contact your REALTOR® today to schedule a viewing and make this promising property yours! (id:51300)
Wilfred Mcintee & Co. Limited
47 Erindale Drive
Erin, Ontario
Wonderful 3 Bedroom Family Home With A Massive Backyard!!. Minute Walk To Both Erin Elementary And High School. Windows (2016), Furnace (2016), Septic (2017), Roof (2020). Great Home with Huge size Lot , freshly painted (id:51300)
Executive Homes Realty Inc.
Lot 31 Foxborough Place
Thames Centre, Ontario
TO BE BUILT! Royal Oak proudly presents ""The Manhattan"" to be built in the desirable neighbourhood of Foxborough in Throndale. This 2,236 sq. ft. home includes 4 bedrooms, 2.5 baths, an expansive open concept kitchen with a walk-in pantry and a double car garage with access to a spacious mudroom. Oversized windows provide a bright and airy atmosphere throughout the home. Master bedroom includes a luxurious 5 piece bathroom including a stand alone tub and glass shower. Base price includes hardwood flooring on the main floor and second floor landing, ceramic tile in all wet areas. Quartz countertops in the kitchen and bathrooms, central air conditioning, stain grade poplar staircase with iron spindles. 9 ft. ceilings on the main floor, 48"" electric fireplace, ceramic tile shower with custom glass enclosure and much more! More plans and lots available. Photos are from previous models for illustrative purposes. Each model differs in design and client selections. For more details about the communities we're developing, please visit our website! (id:51300)
Century 21 First Canadian Corp
121 Day Street
Arthur, Ontario
Discover the Devon Model by Cachet Homes, a brand-new, never-lived-in home situated on a spacious lot in the growing community of Arthur. This 4-bedroom gem offers modern living at its finest with thoughtful design and finishes. The main floor boasts an open-concept layout, featuring a formal dining room, a cozy family room, and a bright living room complete with a gas fireplace. Perfect for entertaining or relaxing, the space is both stylish and functional, ready to accommodate your lifestyle. Upstairs, the home offers 4 well-appointed bedrooms. The primary suite features a private ensuite, while a secondary bedroom also has its own ensuite. The remaining two bedrooms share a convenient Jack-and-Jill washroom, perfect for families. An upstairs laundry room adds a practical touch to this efficient design. The unfinished basement with a 3-piece bathroom rough-in provides a blank canvas for you to create additional living space or a custom retreat tailored to your needs. Nestled in a new and vibrant neighborhood in Arthur, this home combines the charm of small-town living with the convenience of nearby amenities. Known for its family-friendly atmosphere, Arthur offers parks, trails, great schools, and a welcoming community that makes it the perfect place to call home. (id:51300)
RE/MAX Twin City Realty Inc. Brokerage-2
RE/MAX Twin City Realty Inc.
Lot 23 Foxborough Place
Thames Centre, Ontario
TO BE BUILT! Royal Oak Homes presents its newest Nashville inspired home The Brighton. Offered in three different variations with square footage ranging from 1,910- 2,684 starting at $1,149,990. With a mix of stone, hardy and stucco exterior, this home portrays the timeless curb appeal that Royal Oak Homes is known for. The prominent roof pitches give the Brighton a stately facade. This home embraces many incredible features including a generous amount of windows in every room providing a bright and airy atmosphere throughout the entire home, an open concept design with an oversized kitchen, walk-in pantry and expansive great room allowing for a great entertainment space to host your friends and family. Upstairs the primary bedroom includes a large walk-in closet and a luxurious 5-piece bathroom as well as additional spacious bedrooms and access to your laundry room. Location is close to great amenities, schools, shopping, playgrounds, parks and breathtaking walking trails. Finishes include hardwood flooring, ceramic tile in all wet areas, Quartz countertops, poplar staircase with iron spindles, 9 ft. ceilings on the main floor, ceramic tile shower with custom glass enclosure and much more! More plans and lots available. Photos are from previous models for illustrative purposes. Each model differs in design and client selections. For more details about the communities we're developing, please visit our website! (id:51300)
Century 21 First Canadian Corp
Lot 22 Foxborough Place
Thames Centre, Ontario
TO BE BUILT! Introducing ""The Damian."" This Royal Oak 1,714 sq. ft home includes 3 bedrooms, 2.5 baths and a double car garage with access to a spacious mudroom. Its sleek and clean exterior with its unique placement of windows allows for a modern yet transitional design. The interior of this home features an expansive open concept kitchen with access to a walk-in pantry as well as a large dining and living area. Large windows throughout the home provide for a bright and airy atmosphere. The primary bedroom is spacious with access to a large walk-in closet and a luxurious 5-piece ensuite. The upper level also hosts 2 additional spacious bedrooms with access to a 4-piece jack and jill bathroom. Laundry room can also be found on the upper level. Located in the desirable neighbourhood of Foxborough in Thorndale. (id:51300)
Century 21 First Canadian Corp
Lot 32 Foxborough Place
Thames Centre, Ontario
TO BE BUILT! Royal Oak proudly presents its new model The Erindale to be built in the desirable neighbourhood of Foxborough in Thorndale. This 2,000 sq. ft. home includes 3 bedrooms, 2.5 baths and a double car garage. This home showcases a grand staircase showcased with oversized windows. An open concept kitchen with a large island and access to a pantry provides you with the perfect setup for entertaining. The prominent placement of oversized windows throughout this entire home gives it the grand faade and curb appeal that Royal Oak Homes is known for. The master bedroom located on the second floor includes a luxurious 5-piece bathroom including a stand alone tub and glass shower as well as two additional generous sized bedrooms with access to a jack and jill bathroom. Upstairs you will also find access to a studio loft which could be used as an office. Base price includes hardwood flooring on the main floor and second floor landing, ceramic tile in all wet areas, Quartz countertops in the kitchen and bathrooms, central air conditioning, stain grade poplar staircase with iron spindles, 9 ft. ceilings on the main floor, ceramic tile shower with custom glass enclosure and much more! This house has incredible value for the price! More plans and lots available. Photos are from previous models for illustrative purposes. For more details about the communities we're developing, please visit our website! (id:51300)
Century 21 First Canadian Corp
Lot 24 Foxborough Place
Thames Centre, Ontario
TO BE BUILT! Introducing The Aberdeen. This Royal Oak stunner 2,260 sq.ft home includes 4 bedrooms, 2.5 baths and a double car garage. Its sleek and clean exterior with its unique placement of windows allows for a modern yet transitional design. The interior of this home includes archways to the pantry and mudroom with access from each side of the kitchen, an open concept dining, living and kitchen area allowing for tons of room for entertainment. All bedrooms are located on the upper level as well as the laundry room. The sizeable master bedroom allows access to a spacious walk in closet and luxurious 5-piece en-suite with a stand-alone tub and glass shower. This unique layout is spacious, well-designed, and functional for any family! More plans and lots available. Photos are from previous models for illustrative purposes. Each model differs in design and client selections. For more details about the communities we're developing, please visit our website! (id:51300)
Century 21 First Canadian Corp
290 John Street
Warwick, Ontario
Welcome home to this charming 2 bedroom family bungalow in the heart of Watford. A very nice 70' x 132' lot situated on a quite street, this home is ideal for a small family or someone looking to downsize with easy main floor living at its best. The primary bedroom is quite spacious and has its own, newly updated 3-piece ensuite bathroom with glass shower (2023). Down the hall is the main floor 2-piece bathroom and laundry room with modern touches that include a real wood countertop, for easy folding and storage, as well as a brand new GE all in one washer/dryer machine. The well-lit eat-in kitchen features a center island and an interior pass-through window that looks into to the dining room and living area. Just adjacent to the kitchen is the spacious den/family room that has sliding door access to the 12.5 x 16 deck in the fully fenced backyard. The basement is unfinished and currently used for storage and utility room. Dont miss a chance to make this your next family home, book a showing today! (id:51300)
Royal LePage Triland Realty












