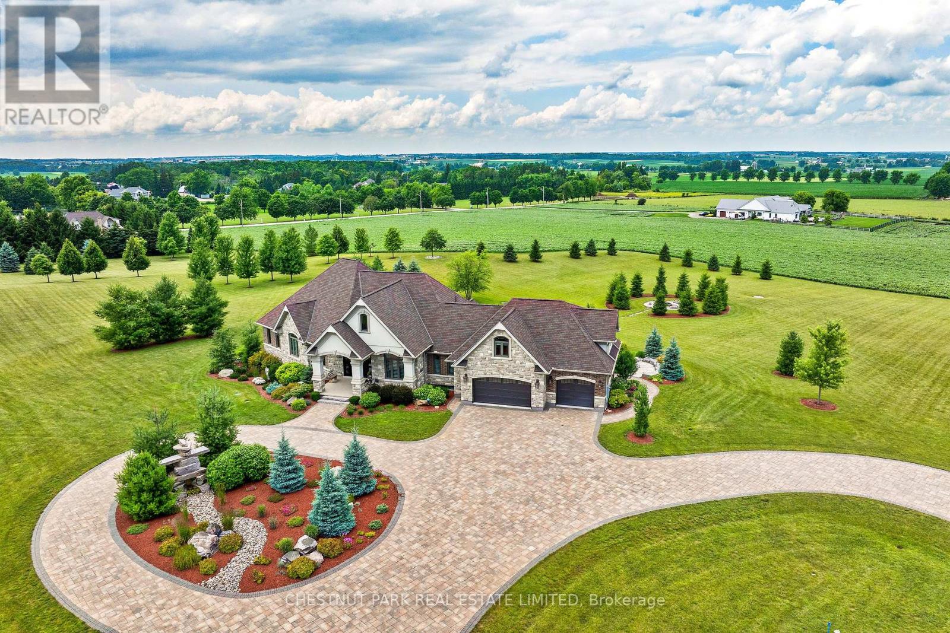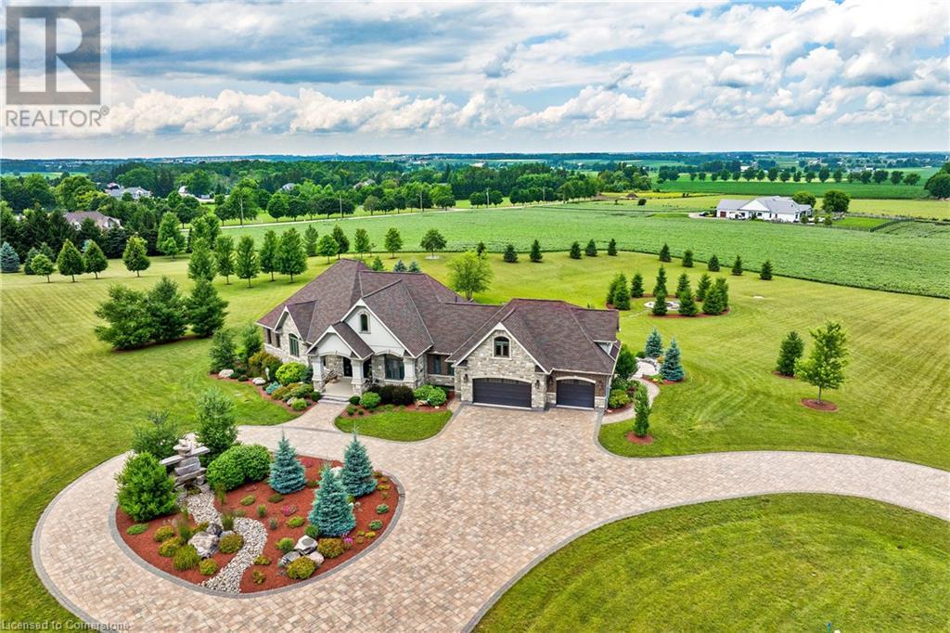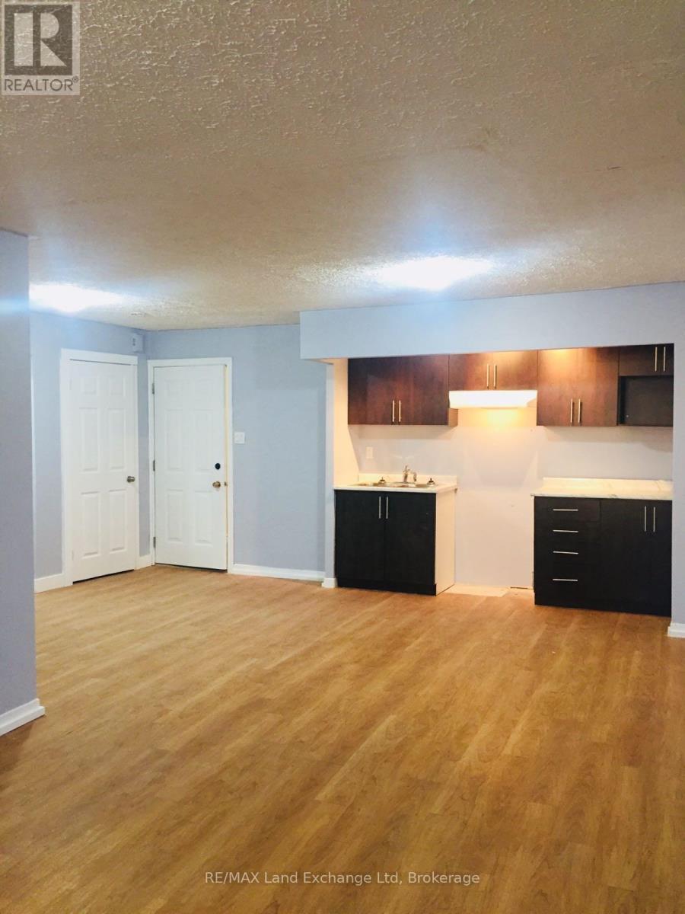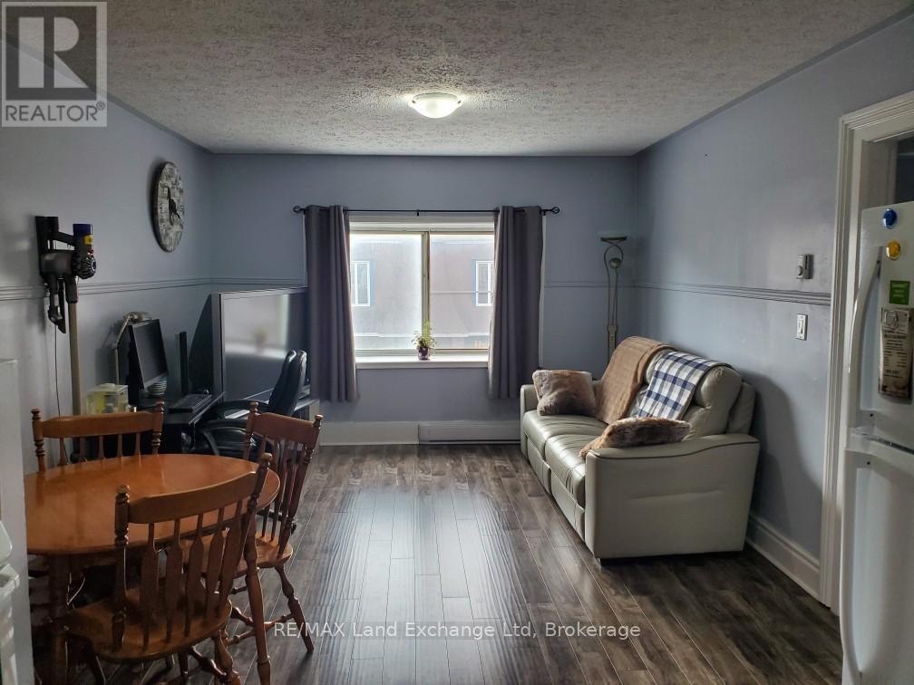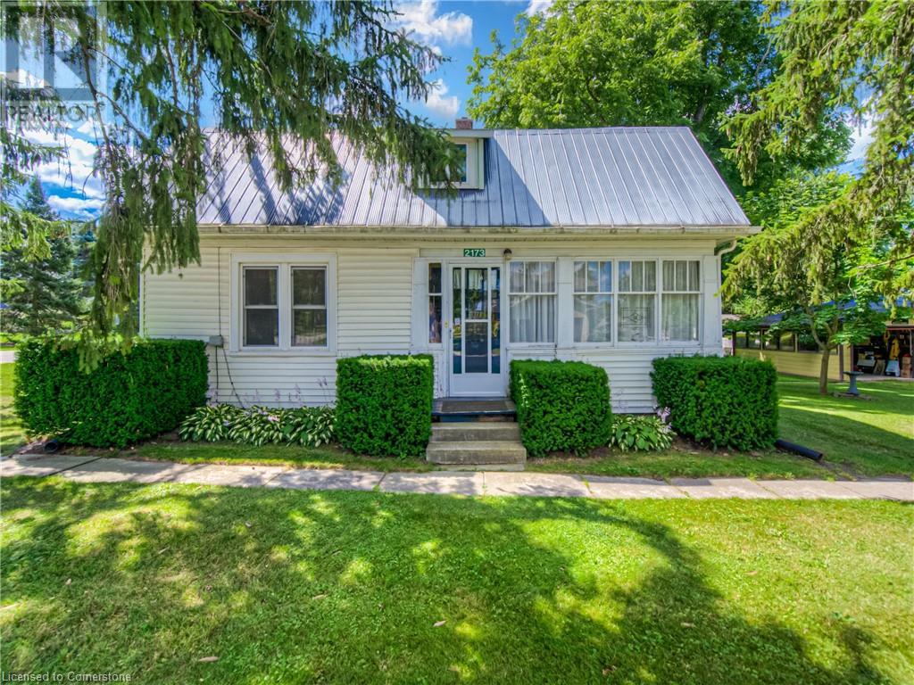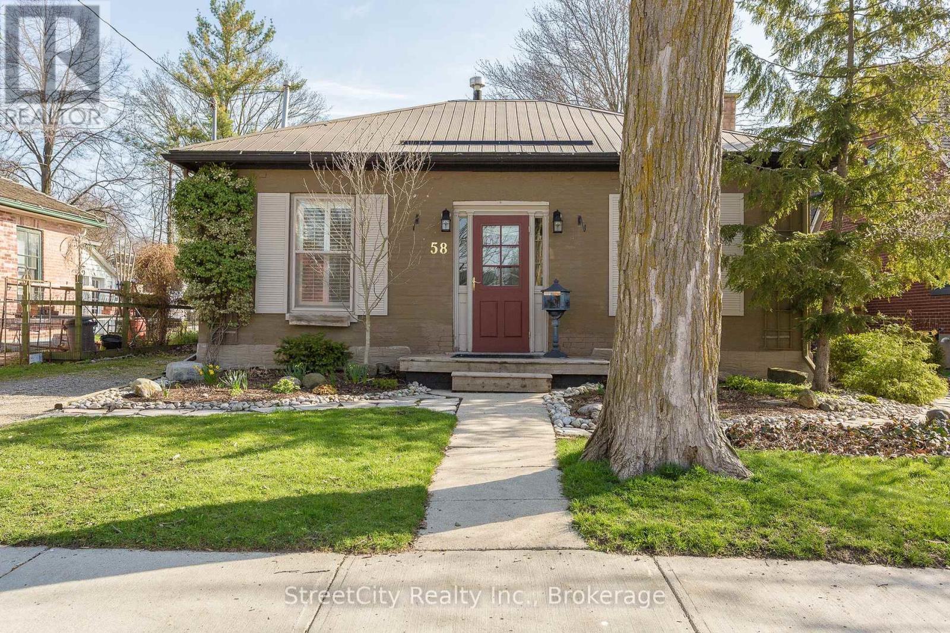Listings
154 Watts Drive
Lucan Biddulph, Ontario
OLDE CLOVER VILLAGE PHASE 5 IN Lucan: Just open! Executive sized lots situated on a quiet crescent! The HAZEL model offers 1950 sq ft with 4 bedrooms and 3.5 bathrooms. Special features include large 3 car garage, hardwood flooring, spacious kitchen design with large centre island, quartz or granite countertops, 9 ft ceilings, luxury 3 pc ensuite with shower, electric fireplace and a second floor laundry room. Lots of opportunity for customization. Enjoy a covered front porch and the peace and quiet of small town living but just a short drive to the big city. Full package of plans and lot options available. SPECIAL BONUS: 5 pc appliance package valued at $7500. Included in all homes purchased between August 1st and September 30th. See listing agent for details. (id:51300)
Nu-Vista Premiere Realty Inc.
6052 Highway 6 Line
Centre Wellington, Ontario
Step back in time and imagine the possibilities on this remarkable property where history and nature come together in perfect harmony. Built in 1870, the existing home is filled with character and charm, offering a rare opportunity for restoration or redevelopment. Whether you're inspired to bring new life to the original structure or envision building your dream home from the ground up, this property is the ideal canvas. Set on a beautiful parcel of land and backing onto a quiet cul-de-sac, the lot is graced by stunning 100+ year old maple trees that create a peaceful, storybook setting. The mature trees and natural landscape provide a sense of privacy and serenity that's hard to find, making it an exceptional location for anyone looking to create a one-of-a-kind living space. This property offers both the appeal of timeless heritage and the flexibility for future plans. With its historic roots and unmatched surroundings, it presents a truly rare opportunity to own a piece of the past while building for the future. (id:51300)
Century 21 Millennium Inc.
46 Anita Drive
Wellesley, Ontario
A rare offering in the prestigious countryside of St. Clements. 46 Anita Drive is an 18.28-acre gated luxury estate that elevates refined country living. Beyond the custom iron gates, a 900ft interlock drive leads to meticulously landscaped grounds revealing a showpiece 12ft granite Inukshuk roundabout. The $1M+ surrounding landscape/hardscape includes spectacular mature gardens and trees, a grand armour stone and granite waterfall cascading into a tranquil pond-crafted for privacy and prestige. Main residence exterior is a complementary blend of brick, stone and stucco spanning 3 levels of 7,325 sf. Radiant in-floor heating and Savant smart home automation throughout including garages. Vaulted ceilings, detailed poplar, oak and maple millwork and handcrafted finishes elevate every space. The home is filled with character and grandeur, featuring a double staircase leading from the upper deck down to the lower patio.At the heart of the home, a designer chefs kitchen features Gaggenau appliances, teppanyaki, charcoal grill, 17ft Cambria/Caesarstone quartz island, Cambria counters and backsplashes seamlessly flow into the sunlit family room that shares a 3-sided gas fireplace. The primary suite is a private retreat with a spa-like 9-piece ensuite, heated floors, surround sound, serene turret sitting area and boutique-style dressing room. The walk-out lower level is an entertainers dream-offering a custom bar, custom natural stone floor-to-ceiling gas fireplace, home theatre, gym and guest rooms. A 3,500 sf heated coach house with 11ft ceilings and triple garage doors offers a workshop paradise or auxiliary residence conversion potential. In addition there is also a 2,468 sf steel storage building with custom steel pallet racking for 72 skids completes this extraordinary estate. This has the potential for a unique equestrian set-up. Fully irrigated around all three building perimeters, zoned A1 Agricultural, and minutes to Waterloo and hwy access. (id:51300)
Chestnut Park Real Estate Limited
46 Anita Drive
St. Clements, Ontario
A rare offering in the prestigious countryside of St. Clements—46 Anita Drive is an 18.28-acre gated luxury estate that elevates refined country living. Beyond the custom iron gates, a 900 ft interlock drive leads to meticulously landscaped grounds revealing a showpiece 12ft granite Inukshuk roundabout. The $1M+ surrounding landscape/hardscape includes spectacular mature gardens and trees, a grand armour stone and granite waterfall cascading into a tranquil pond-crafted for privacy and prestige. Main residence exterior is a complementary blend of brick, stone and stucco spanning 7,325 sf on 3 levels. Radiant in-floor heating and Savant smart home automation throughout including garages. Vaulted ceilings, detailed poplar, oak and maple millwork and handcrafted finishes elevate every space. The home is filled with character and grandeur, featuring a double staircase leading from the upper deck down to the lower patio. At the heart of the home, a designer chef’s kitchen features Gaggenau appliances including range, teppanyaki, charcoal grill, 17 ft Cambria/Caesarstone quartz island, Cambria counters and backsplashes seamlessly flow into the sunlit family room that shares a 3-sided gas fireplace. The primary suite is a private retreat with a spa-like 9-piece ensuite, heated floors, surround sound, serene turret sitting area and boutique-style dressing room. The walk-out lower level is an entertainer’s dream-offering a custom bar, custom natural stone floor-to-ceiling gas fireplace, home theatre, gym & guest rooms. A 3,500 sf heated workshop/coach house with 11 ft ceilings and triple garage doors offers a workshop paradise or auxiliary residence conversion potential. In addition there is also a 2,468 sf steel storage building with custom steel pallet racking for 72 skids completes this extraordinary estate. Has potential for a unique equestrian setup. Fully irrigated around all three building perimeters, zoned A1 Agricultural, and min. to Waterloo and highway access. (id:51300)
Chestnut Park Real Estate Limited
463 Ann Street
Elora, Ontario
Stunning log exterior residence with an elegant carved door located in Elora. This property boasts 4 bedrooms plus additional office space and 4 bathrooms, complete with multi-level immaculate maple flooring and ample large windows providing natural light throughout the home. The dining area and living rooms are equipped with wood-burning fireplaces (Wett Certified), while patio doors lead to a deck overlooking a fenced-in and landscaped private backyard that includes a fish pond, hot tub, two gas hook-ups for a barbecue and fire table, and even a treehouse. Additionally, this home offers 2 outlets for EV charging, A reinsulated attic to code (Spring2025), A Finished lower level office space (spring 2025), Well inspection and NEW well pump (summer 2025), Updated landscaping (front and rear yard), New Bosch dishwasher (Spring 2025), New hot tub cover (winter 2024), A double car garage, and a concrete driveway. This residence provides all the essentials for a serene living experience, featuring all fully finished areas with personalized thoughtful touches. This home is truly one of a kind! (id:51300)
Keller Williams Edge Realty
6 - 243 Josephine Street
North Huron, Ontario
Bright upper level 1 bedroom apartment located in downtown Wingham. Close to all amenities. Fridge and Stove Included. First, Last and credit check required. Rent is Plus Utilities. (id:51300)
RE/MAX Land Exchange Ltd
3 - 243 Josephine Street
North Huron, Ontario
Bright upper level 1 bedroom apartment located in downtown Wingham. Close to all amenities. Fridge and Stove Included. First, Last and credit check required. Rent is Plus Utilities. (id:51300)
RE/MAX Land Exchange Ltd
303 - 20 Station Square
Centre Wellington, Ontario
Welcome to 303-20 Station Square in the heart of charming Elora! This beautifully maintained 2-bedroom, 2-bathroom condo offers both comfort and convenience in a vibrant community setting. With generous natural light and lush treed views from every window, you'll enjoy privacy and tranquility in every room. Step inside to a bright open-concept kitchen that seamlessly flows into the dining and living room areas, perfect for everyday living and entertaining. The spacious layout includes a large primary suite with a walk-in closet and private ensuite, while the second bedroom offers flexibility as a guest room or spacious home office with the second full washroom directly across. You'll also appreciate the in-suite laundry, underground parking (located directly across from the elevator), and storage room (larger than usual) Station Square residents enjoy a strong sense of community with regular card nights, coffee socials, and more. Building amenities include a Guest Suite, Exercise Room, and a Large Party/Meeting Room. All of this just steps from Downtown Elora, Bissell Park, and scenic walking trails. Dont miss your chance to live in one of Elora's most desirable condo communities! (id:51300)
RE/MAX Real Estate Centre Inc
6052 Highway 6 Line
Wellington, Ontario
Step back in time and imagine the possibilities on this remarkable property where history and nature come together in perfect harmony. Built in 1870, the existing home is filled with character and charm, offering a rare opportunity for restoration or redevelopment. Whether you're inspired to bring new life to the original structure or envision building your dream home from the ground up, this property is the ideal canvas. Set on a beautiful parcel of land and backing onto a quiet cul-de-sac, the lot is graced by stunning 100+ year old maple trees that create a peaceful, storybook setting. The mature trees and natural landscape provide a sense of privacy and serenity that's hard to find, making it an exceptional location for anyone looking to create a one-of-a-kind living space. This property offers both the appeal of timeless heritage and the flexibility for future plans. With its historic roots and unmatched surroundings, it presents a truly rare opportunity to own a piece of the past while building for the future. (id:51300)
Century 21 Millennium Inc
439 Vandusen Avenue
Southgate, Ontario
Welcome to 439 Southgate Ave A Beautifully Maintained Detached Home for Lease Located on a premium corner lot in the quiet, family-friendly neighborhood of Southgate, this beautifully maintained detached home is available for lease. Offering 3 spacious bedrooms and 3 washrooms, this home combines comfort, functionality, and modern appeal with the added benefit of extra yard space and enhanced curb appeal. Inside, you'll find a bright, open-concept layout featuring a generous living and dining area perfect for relaxing or entertaining. The updated kitchen comes equipped with modern appliances, ample counter space, and a walkout to a private backyard, ideal for summer BBQs or enjoying your morning coffee. Upstairs, the home offers three well-sized bedrooms, including a primary suite with a private ensuite and walk-in closet. The additional bedrooms are perfect for children, guests, or a home office setup. This well-kept home offers great indoor space on a premium lot a perfect leasing opportunity for families or professionals looking to enjoy a warm, welcoming community in a move-in-ready home. (id:51300)
RE/MAX Excellence Real Estate
2173 Andrew St Street
Shakespeare, Ontario
Attention all developers. Welcome to 2173 Andrew Street in the quaint and charming community of Shakespeare, Ontario. This single-family home offers not only comfortable living but also excellent development potential, with the opportunity to create two additional lots off the rear of the spacious property—perfect for investors or future planning. Ideal as a starter home as well, it features three bedrooms on the upper level, while the main floor includes a generous living room, dining room, kitchen, and convenient laundry area. The full unfinished basement provides ample storage or future finishing potential. Located just minutes from both Stratford and Kitchener, this home combines small-town serenity with easy access to urban amenities. A rare opportunity for homeowners and developers alike. (id:51300)
RE/MAX Twin City Realty Inc.
58 Norman Street
Stratford, Ontario
Gorgeous centrally located 1876 classic Ontario Cottage w/ original windows, a mix of original wide plank & quarter sawn oak flooring, custom millwork and 10 foot ceilings. Nicely updated throughout. The gracious foyer is flanked by a den/office w/ gas fireplace, built-in 9 ft. bookcases & a south exposure window w/ California shutters. The heart of this home is a bright & spacious living room w/ gas fireplace & custom wainscoting leading to an updated granite kitchen w/ breakfast bar island. 3 bedrooms & a 4 pc bath w/ clawfoot tub & vessel sink. Main floor laundry w/ storage. Rear mudroom leading to an on grade deck overlooking a private, fenced, nicely landscaped yard featuring a deck, flagstone patio and mature perennial gardens. Steel roof, updated furnace (2017), Central A/C (2025), Owned Hot Water Tank, Sump Pump, Water Filtration & more. Large pull through gravel driveway w/ plenty of room for multiple vehicles. A classic example of a sought after Stratford Ontario Cottage located a short walk to downtown, theatres, river, parks and nature trails. Call for more information or to schedule a private showing. (id:51300)
Streetcity Realty Inc.



