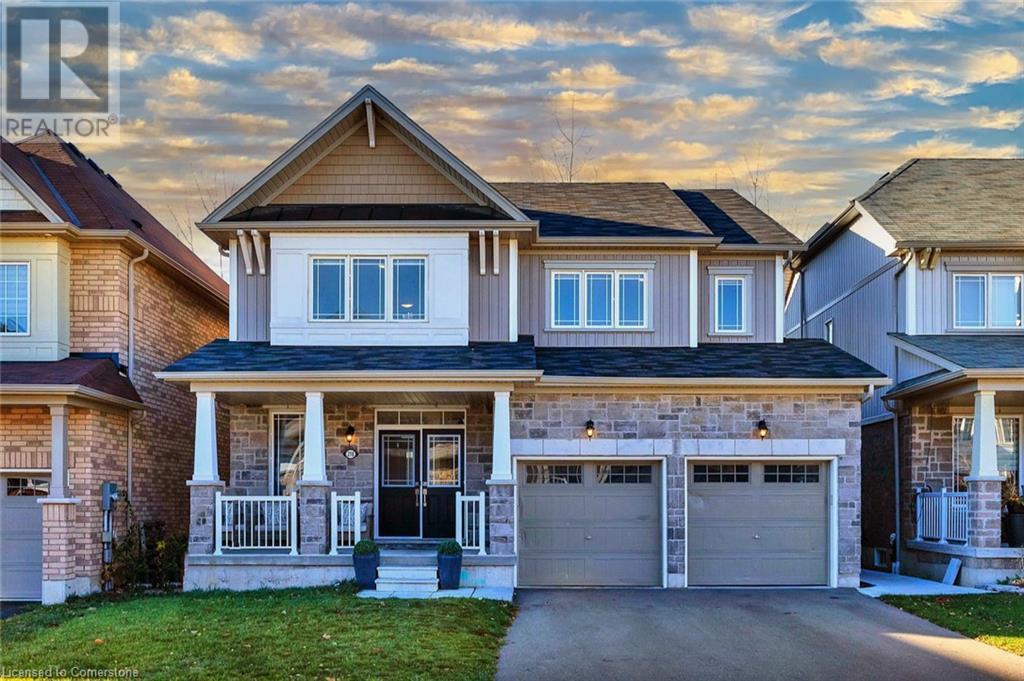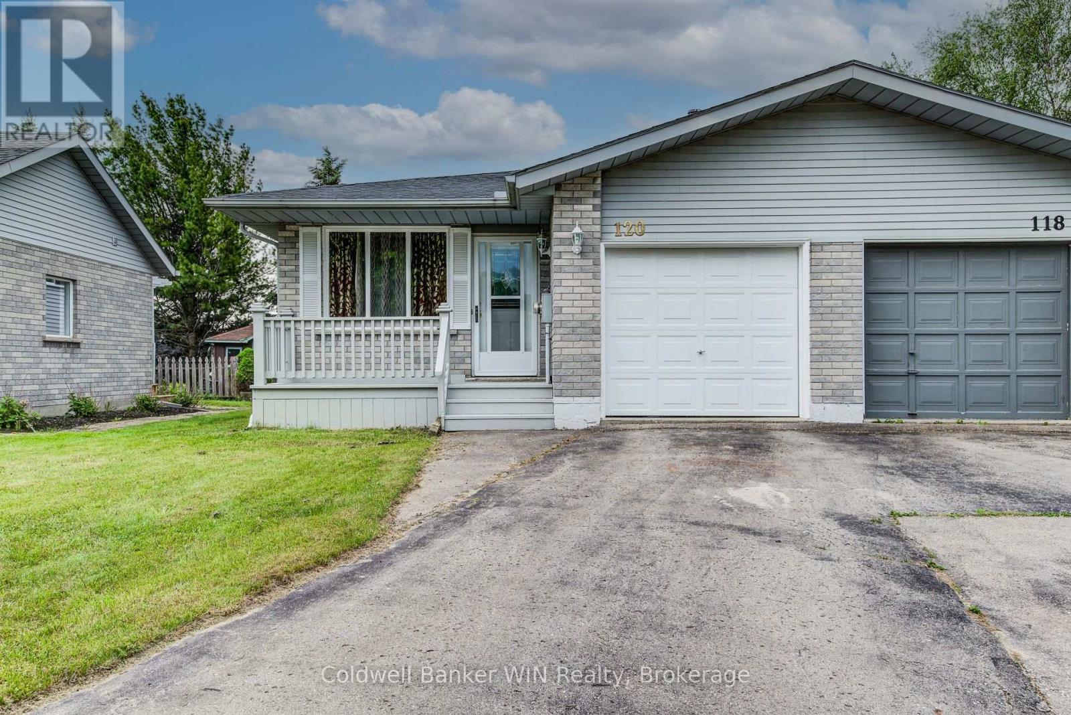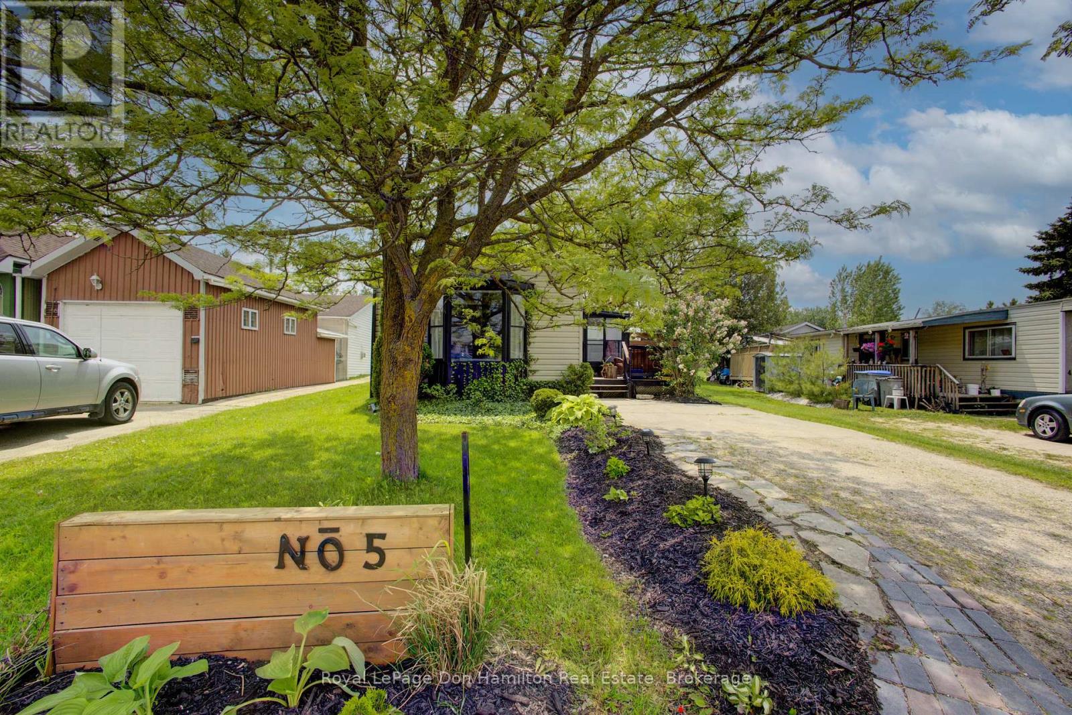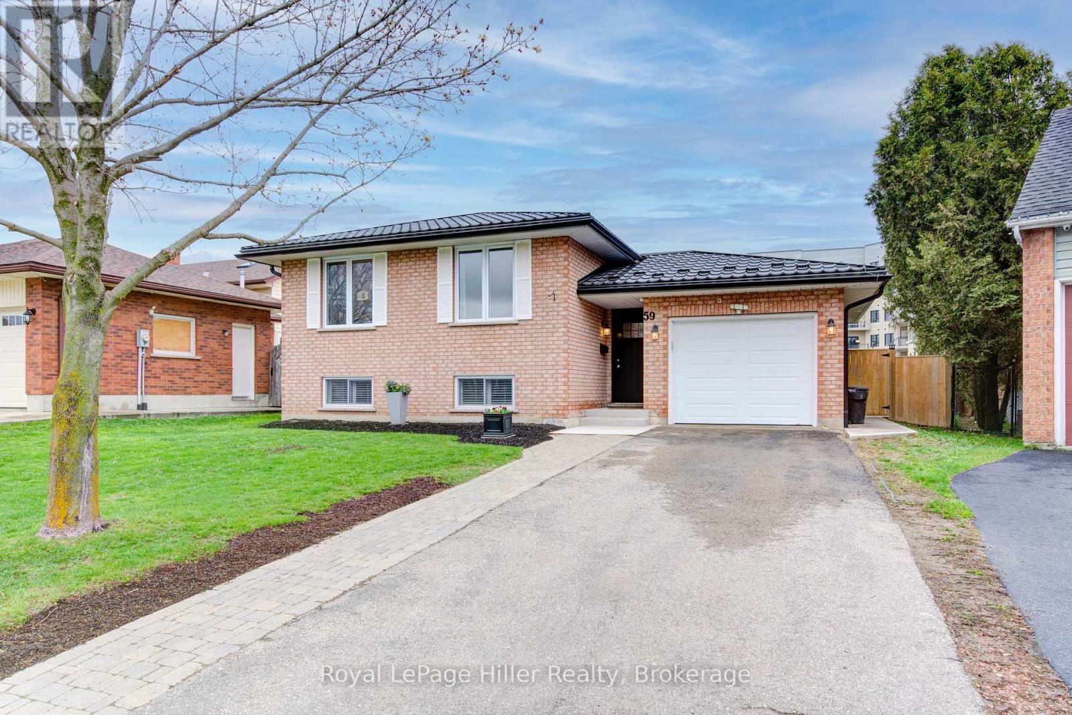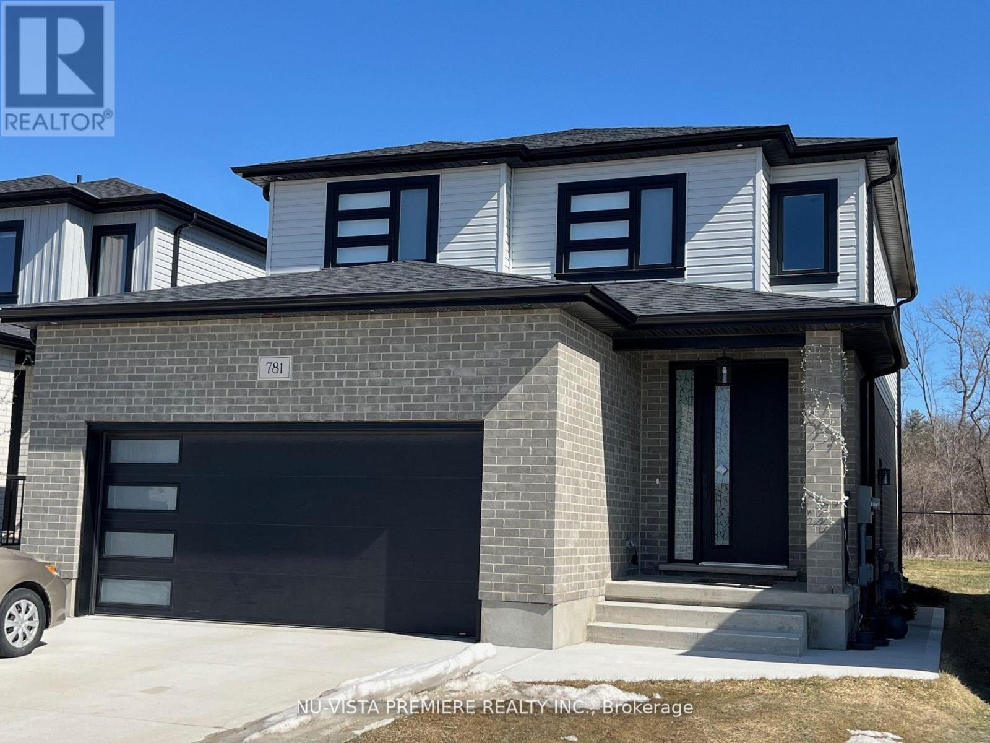Listings
210 Dolman Street
Breslau, Ontario
Scenic views, flexible living, and thoughtful design come together in this standout Breslau home. Purpose-built for multi-generational living, the 550 sq. ft. in-law suite features its own kitchen, 3-piece bath, living space, and private patio—ideal for extended family, long-term guests, or added income potential. Backing onto protected, treed greenspace with access to Grand River trails, this property offers privacy and connection to nature in a quiet, commuter-friendly setting. Inside, the main floor is bright and open, with large windows that frame forest views and hard-surface flooring throughout. The kitchen provides excellent storage and seamless flow to both the dining and living areas—perfect for casual evenings or entertaining. A spacious upper deck invites morning coffee or end-of-day unwinding. Upstairs, the primary bedroom includes a walk-in closet and an ensuite with double sinks, soaker tub, and walk-in shower. Two additional bedrooms and a full bath offer versatility for family life or work-from-home needs. With over 3000 sq. ft. of finished including a fully finished lower level, and direct outdoor access, this is a rare opportunity to live well—and live surrounded by nature. (id:51300)
RE/MAX Twin City Realty Inc.
130 Maple Street
Mapleton, Ontario
SEPARATE ENTRANCE TO THE BASEMENT. This beautifully designed 4-bedroom model offers over 2,447 sq. ft. of thoughtfully crafted living space. Located in a tranquil, family-oriented neighbourhood, this home blends elegance and practicality. The main floor features an open layout, enhanced by large windows that fill the space with natural light. The gourmet kitchen with a large island is a chef's dream and the perfect spot for family gatherings. Upstairs, the primary suite is a true retreat, featuring a large window, a walk-in closet, and a luxurious 6-piece ensuite, complete with a spacious soaker tub for ultimate relaxation. The second level also includes three additional bedrooms and a main washroom, ensuring comfort and privacy for the entire family. The unfinished basement, with a separate entrance, offers endless possibilities whether you envision extra living space for your family, a private suite for guests or rental income. Conveniently located near Guelph and Waterloo, this home combines peaceful community living with easy access to city amenities. Built by Sunlight Homes, it showcases superior craftsmanship and exceeds the highest building standards. (id:51300)
RE/MAX Real Estate Centre Inc.
20 Ridout Street
Brockton, Ontario
Own one of Walkerton's most unique homes. This 5 level front split has been completely renovated and updated. All of the renos were done by professionals and completed over the past 2 years. This gem is quite large and ideal for any size family. Only the basement is below grade but it is bright and nicely appointed. Boasts a cold cellar and a Utility and storage area. A 22kw Generac system was installed in 2022 and this home will never be without hydro no matter what mother nature may try and do. This beauty must be seen, close to everything in town. (id:51300)
RE/MAX Real Estate Centre Inc.
120 Melissa Cres.
Wellington North, Ontario
Welcome to this family friendly, low traffic neighborhood located close to park, playground, sports fields, hospital, medical center and walking trails. This 2 owner home boasts updated washrooms, roofing replaced in 2022, hardwood flooring and lots of space on four levels for family living. The deck at the rear overlooks the fenced rear yard. (id:51300)
Coldwell Banker Win Realty
5 - 450 Tremaine Avenue S
North Perth, Ontario
Welcome to Mapleton Estates! Take a look at this nice bright, well cared for Manufactured home in Listowel. A short walk to the high school, bus to Elma Public School. Dining and living room are combined, while the galley kitchen finishes out the main part of the home. Very comfortable living, for you personal viewing, call your REALTOR today! (id:51300)
Royal LePage Don Hamilton Real Estate
385 Geddes St Street
Elora, Ontario
APPROXIMATELY $100K WORTH IN UPGRADES ON OVER HALF AN ACRE! Welcome to 385 Geddes Street in the picturesque town of Elora! This incredible newer custom Victorian style home offers 2,123 square feet of living space on the upper levels. Step inside and be delighted by the high ceilings, bay windows and stunning finishes. Be welcomed by a family room with a gas fireplace that flows seamlessly into the living/dining room. The kitchen offers plenty of cabinetry, new quartz counters, new sink and faucet, stainless steel appliances with a new gas range and bar stool seating. The entertainer's kitchen features a cozy nook with patio doors leading outside, featuring a gas range hookup. Also on the main level is an office, powder bathroom and mudroom with laundry and side entrance. Go up the grand staircase to find three bedrooms, including a primary bedroom with bay windows, a large closet and a recently updated ensuite featuring a large glass shower with two shower heads and a double sink vanity. An additional recently updated 4 piece bathroom is also upstairs for added convenience. The finished basement adds 1,330 square feet and features a large rec room with an electric fireplace, two additional bedrooms, a 3 piece bathroom and a large unfinished storage area. New pot lights, light fixtures and fresh paint throughout. Outside, enjoy your peaceful front porch with sounds of the river right across the street or step into your backyard oasis on a ½ acre lot, surrounded by mature trees and backing onto lush green space for added privacy and serenity. There is ample parking in addition to your two-car garage. This unparalleled location is minutes from all that Downtown Elora has to offer, such as cafes, a brewery, shopping, dining and the picturesque views of the Elora Gorge! Stay active on the nearby trails along the Gorge or at Elora Meadows Park and then unwind at the Elora Mill & Spa! Families will appreciate the proximity to schools. This location truly offers it all! (id:51300)
Exp Realty
59 Sprung Court
Stratford, Ontario
Charming 4-Bedroom Detached Bungalow with Modern Upgrades and attached garage on a super quiet Court! This beautifully updated detached bungalow is perfect for families or downsizers seeking comfort and convenience. Featuring 4 spacious bedrooms and 2 full washrooms, this home has been thoughtfully upgraded from top to bottom, inside and out! Enjoy peace of mind with a new steel roof, new doors and windows (2023), and a spacious fully fenced backyard with a large concrete pad for entertaining, plus a new shed (2024) for extra storage. New eves and gutter guards were also installed in (2024) Step inside to find new flooring throughout the basement and bedrooms and elegant crown moulding in the upper bedrooms (2023). The main floor offers a large living room that leads into the bright kitchen/dinning room that comes equipped with updated appliances and is ready for your culinary adventures. You will also find a spacious 4 pc bathroom and three bedrooms. The fully finished and renovated basement offers a large family room with new gas fireplace and built-in cabinetry (2023), creating a warm and inviting space for relaxation. It also offers an additional 3 piece bathroom and a 4th bedroom, plus a laundry room and a large storage room/workshop, plus a crawl space for extra storage. This home blends modern updates with timeless charm, Dont miss your chance to own this gem. Call your Realtor and book your showing today! ** This is a linked property.** (id:51300)
Royal LePage Hiller Realty
19 Kuehner Street
Kincardine, Ontario
Welcome to your dream home or cottage by the lake! Nestled just steps from beautiful Lorne Beach, this charming 3-bedroom, 2-bathroom property offers the perfect blend of comfort, space, and location. Situated on a quiet dead-end street and surrounded by mature trees, this home boasts exceptional curb appeal with a walking path leading to a welcoming covered front porch. Inside, you will find over 2,400 sq ft of beautifully designed living space with hardwood floors throughout and wide doorways that enhance the open, airy feel. The main floor features an expansive open-concept kitchen and dining area, complete with a fridge, stove, dishwasher, microwave, and a corner sink with a lovely view of the backyard. The oversized living room provides access to a spacious back deck ideal for entertaining or relaxing after taking in the sensational sunsets just steps away. A 3-piece bathroom and convenient laundry room complete the main level. Upstairs, you will find three generously sized bedrooms and a 4-piece bathroom, including a primary retreat with a luxurious jacuzzi tub. The full, unfinished basement offers an additional 1,000 sq ft of potential, featuring a cold room, utility area, workshop, and plenty of storage space. A detached garage (22' x 30') adds even more functionality to this incredible property. Whether you are looking for a year-round residence or a cherished family getaway, this lake side home offers the lifestyle you have been waiting for. Don't miss your chance to own a slice of paradise and experience breathtaking sunsets for years to come! (id:51300)
Royal LePage Exchange Realty Co.
160 Watts Drive
Lucan Biddulph, Ontario
EXTRA WIDE LOT! The EMERALD model with 1862 sq ft of Luxury finished area located on quiet street in final phase of OLDE CLOVER VILLAGE. Walking distance to park, school and shopping! This home comes standard with a separate grade entrance to the basement ideal for future basement development. Quality built by Vander Wielen Design & Build Inc, and packed with luxury features! Choice of granite or quartz tops, hardwood floor on the main floor and upper hallway, 9 ft ceilings on the main, deluxe "Island" style kitchen, 2 full baths upstairs including a 5 pc luxury ensuite with tempered glass shower and soaker tub and 2nd floor laundry. The kitchen features a massive centre island and looks out on large rear yard. ( 486 x 1199). Oversized double garage with room to make it wider Model home available to view at 125 Watts Drive- this home is to be built. Photo is of similar property. (id:51300)
Nu-Vista Premiere Realty Inc.
162 Watts Drive
Lucan Biddulph, Ontario
OLDE CLOVER VILLAGE PHASE 5 in Lucan: Just open! Executive sized lots situated on a quiet crescent! The PRIMROSE model offers 2489 sq ft with 4 bedrooms and 3.5 bathrooms. Special features include large 2 car garage, hardwood flooring, spacious kitchen design with large center island, quartz or granite tops, 9 ft ceilings, luxury 5pc ensuite with glass shower, electric fireplace and main floor laundry room. Lots of opportunity for customization. Enjoy a covered front porch and the peace and quiet of small town living but just a short drive to the big city. Full package of plans and lot options available. Model home in the area at 125 Watts Drive and available for viewing. (id:51300)
Nu-Vista Premiere Realty Inc.
378 Victoria Street
Central Huron, Ontario
Charming & Spacious 4-Bedroom Family Home Affordable Living at Its Finest! Welcome to this beautifully maintained 4-bedroom family home, perfectly designed for comfort, space, and everyday living. From the moment you arrive, you'll appreciate the care and attention that has gone into every detail. Step inside to discover a bright, inviting layout featuring a lovely sunroom that fills the home with natural light perfect for morning coffee or quiet evenings. The main floor laundry adds ease and convenience, while numerous updates throughout offer peace of mind and modern appeal. The large backyard is truly a highlight, ideal for kids, pets, gardening, or entertaining friends and family. Whether you're growing your family or simply looking for more space, this home offers incredible value and affordability without compromise. Don't miss your chance to own this warm, welcoming home that truly checks all the boxes! Contact us today to book your private showing. (id:51300)
Royal LePage Heartland Realty
3498 Rd 109 Road
Perth East, Ontario
Welcome to 3498 Road 109 Tavistock located on a private .61 acre country property surrounded by farm land and is a short drive to Stratford, Tavistock. This unique home has history as there was an addition joined to a former school house. Dare to dream to own this lovely country property located on a 162 X 165 foot lot, perfect for anyone wanting a country property but not too much yard maintenance. This lovely 2 storey 4 or 5 bedroom home offers a spacious eat in kitchen with sliders to your side yard oasis, formal dining, living room with a fireplace, main floor family room, main floor laundry, and a oversized single attached garage. Upgrades include complete Geothermal Heating system including upgrade to 200 amp service, upgraded electrical panel, new 20 kw standalone generator 2023, 50 year roof 2005. Get out of the city to this great family home in the country where you can enjoy peace and quiet surroundings. There is also plenty of parking for your family get togethers, and easy access in and out with a u turn driveway. This is one home you do not want to miss viewing, call to view today, you will not be disappointed . (id:51300)
RE/MAX A-B Realty Ltd

