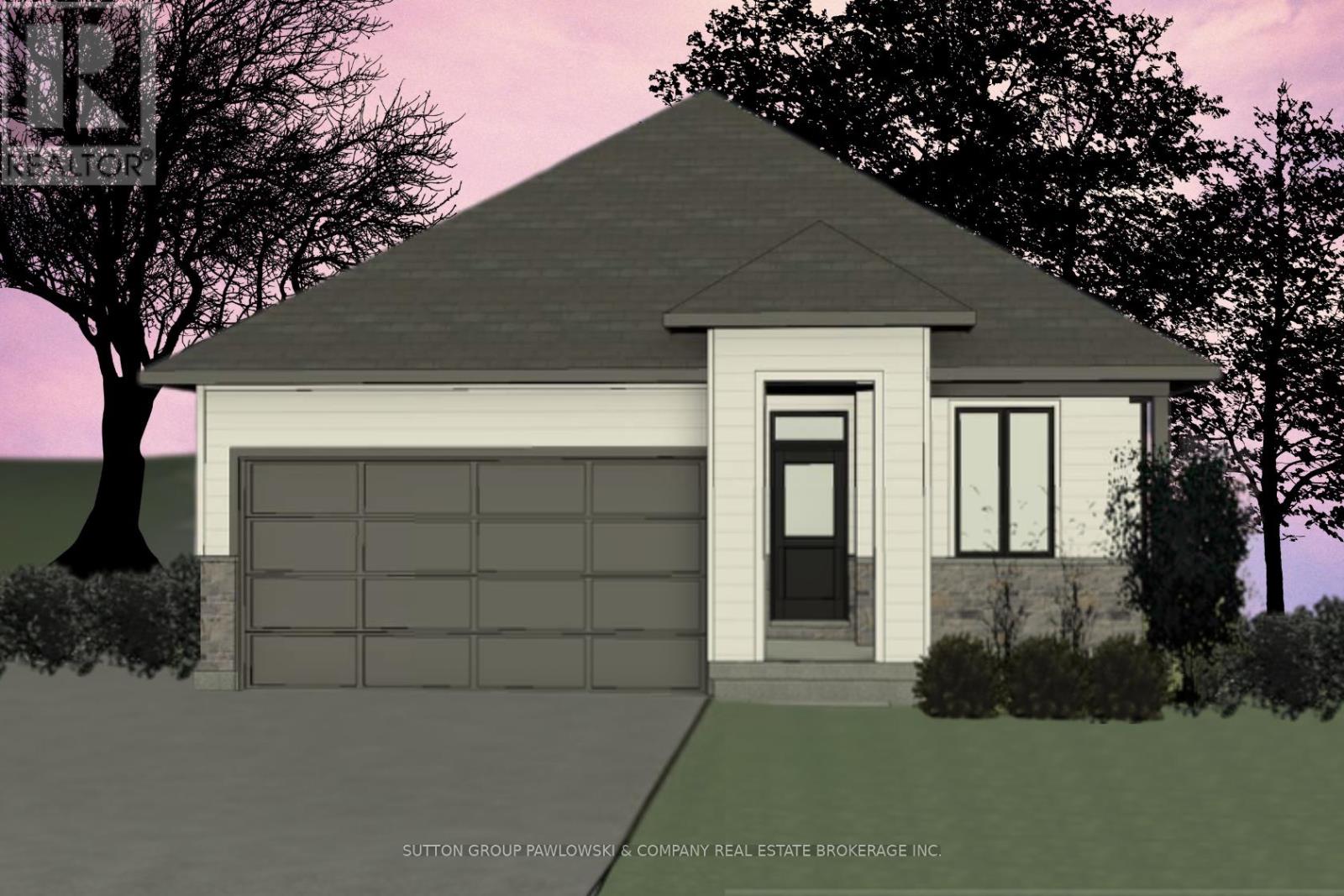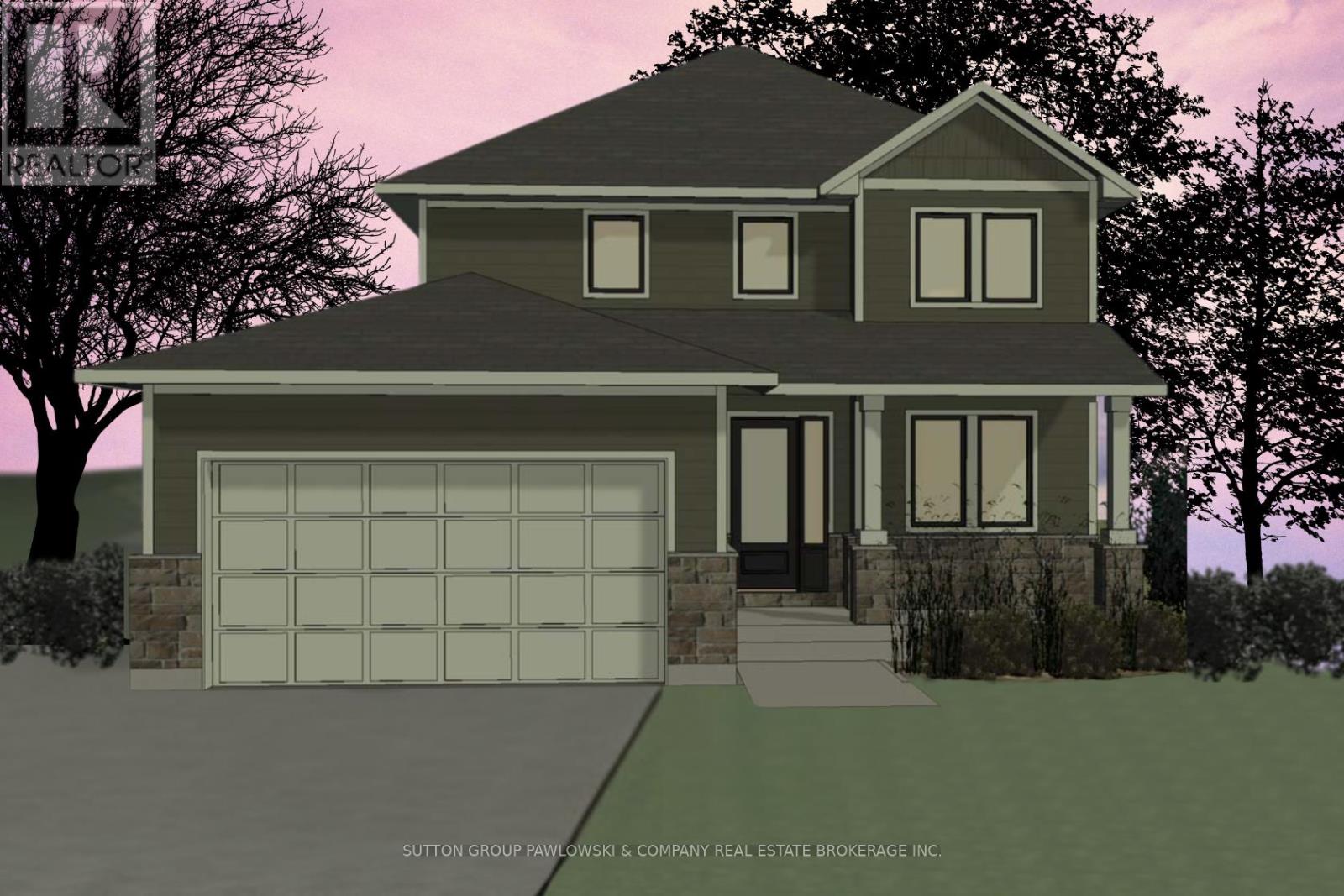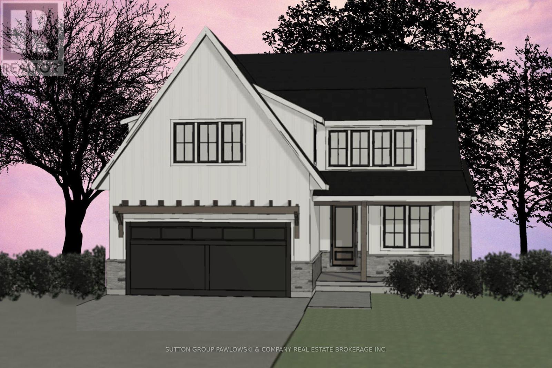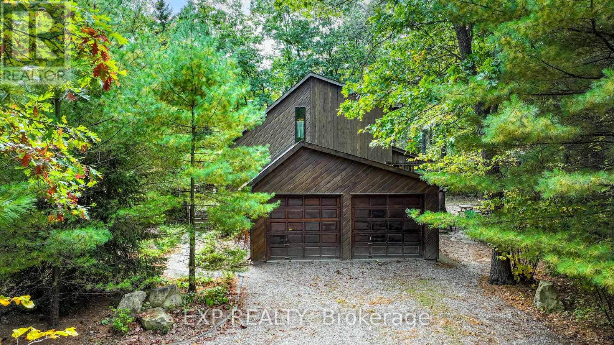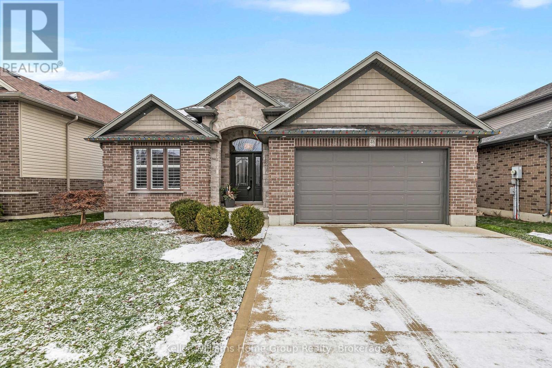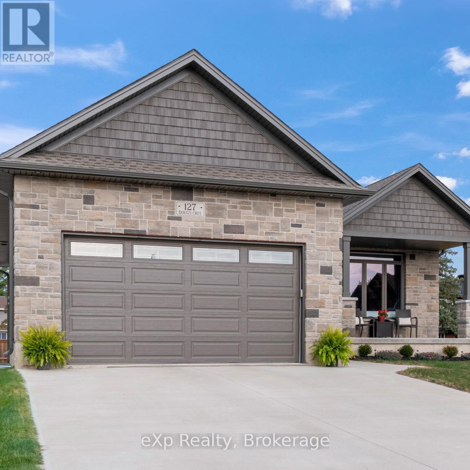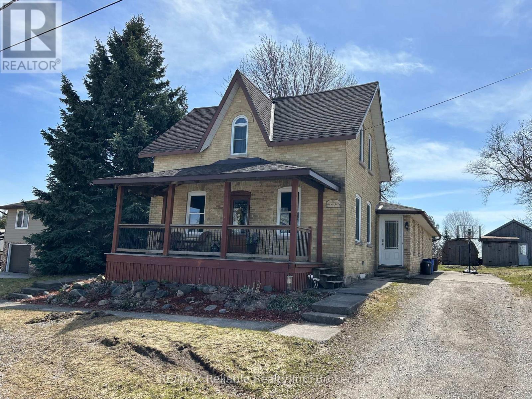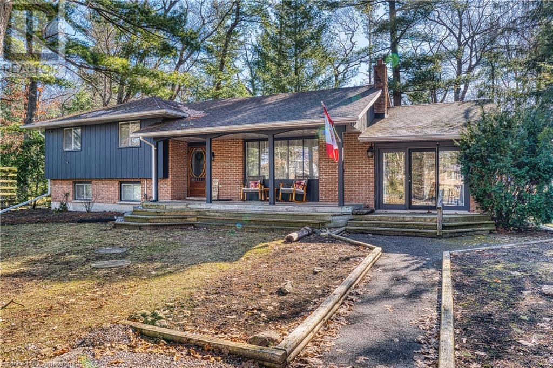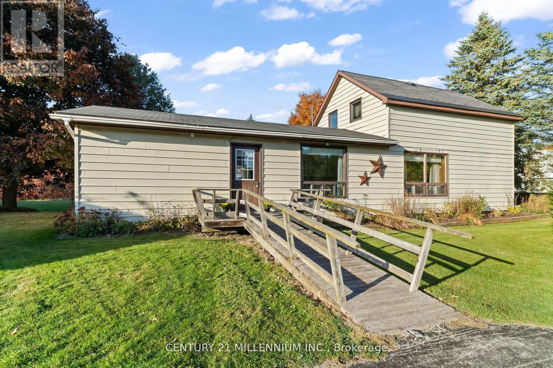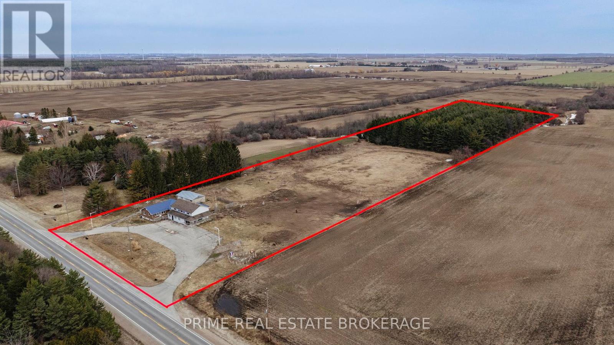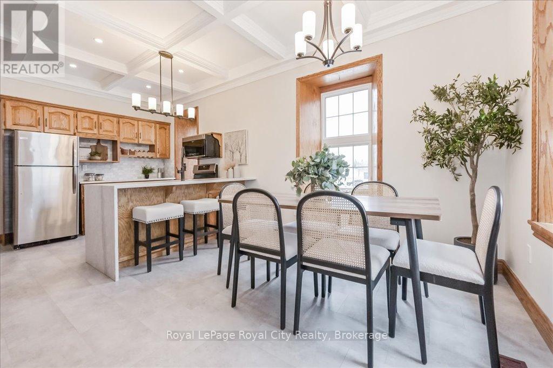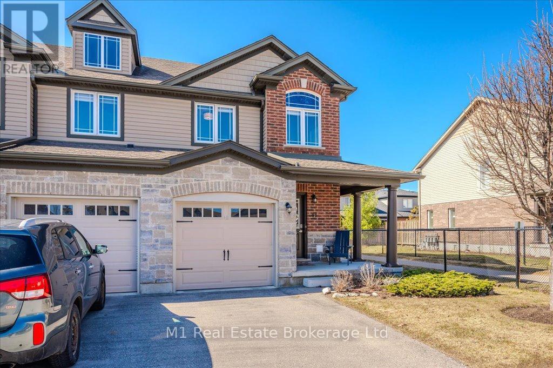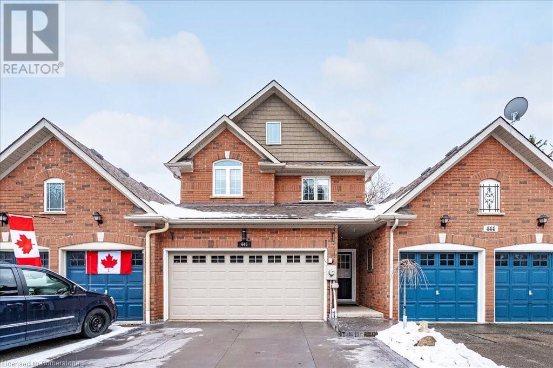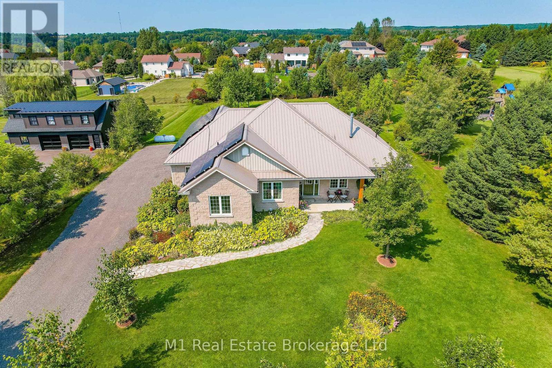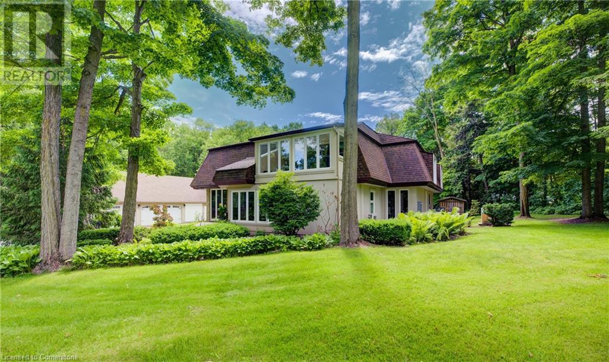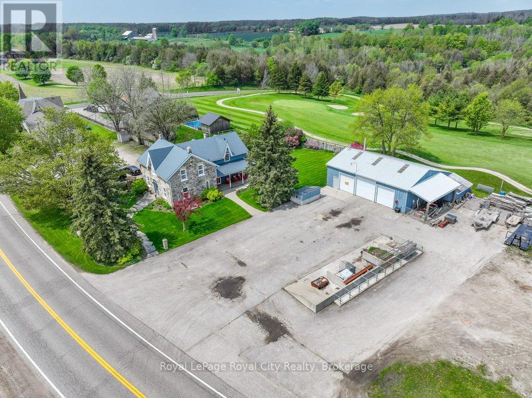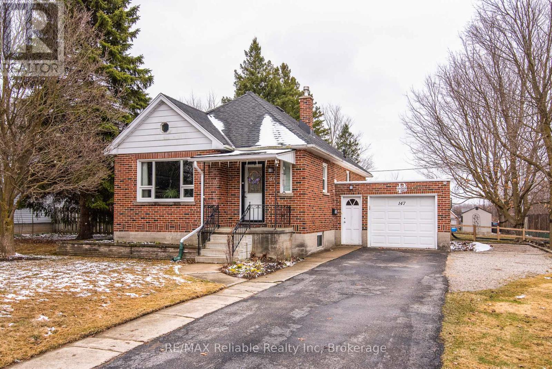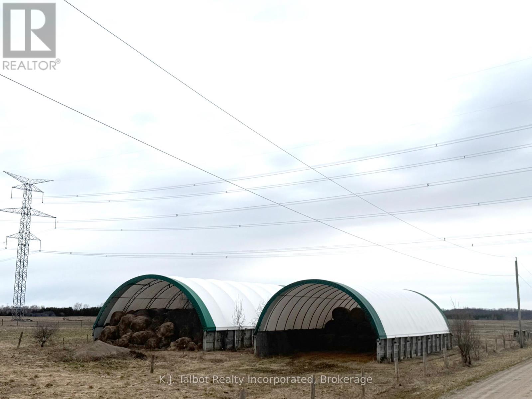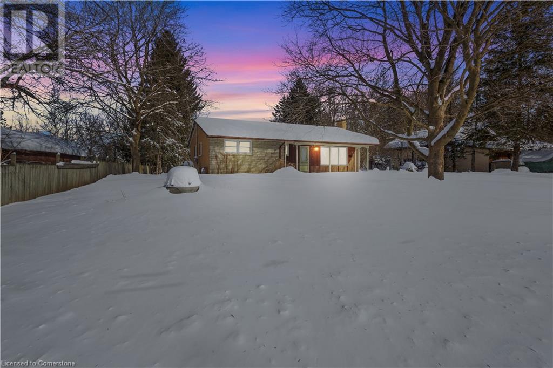Listings
Lot #28 - 93 Dearing Drive
South Huron, Ontario
Discover "Ontarios West Coast! Sol Haven in Grand Bend welcomes you with world class sunsets and sandy beaches; the finest in cultural & recreational living with a vibe thats second to none. Tons of amenities from golfing and boating, speedway racing, car shows, farmers markets, fine dining and long strolls on the beautiful beaches Lifestyle by design!! Site servicing construction nearing completion; beat the pricing increases with pre-construction incentives and first choice in homesite location. Now accepting reservations for occupancy late 2025; Reserve Today!! Award winning Melchers Developments ; offering brand new one and two storey designs built to suit and personalized for your lifestyle. Our plans or yours finished with high end specifications and attention to detail. Architectural design services and professional decor consultations included with every New Home purchase. Experience the difference!! Note: Photos shown of similar model homes for reference purposes only & may show upgrades. Visit our Model Homes today!!114 Timberwalk Trail in Ilderton and 48 Benner Boulevard @ Kilworth Heights West; Open House Saturdays and Sundays 2-4pm most weekends or anytime by appointment. (id:51300)
Sutton Group Pawlowski & Company Real Estate Brokerage Inc.
Exp Realty
Lot #29 - 95 Dearing Drive
South Huron, Ontario
Discover "Ontarios West Coast! Sol Haven in Grand Bend welcomes you with world class sunsets and sandy beaches; the finest in cultural & recreational living with a vibe thats second to none. Tons of amenities from golfing and boating, speedway racing, car shows, farmers markets, fine dining and long strolls on the beautiful beaches Lifestyle by design!! Site servicing construction nearing completion; beat the pricing increases with pre-construction incentives and first choice in homesite location. Now accepting reservations for occupancy late 2025; Reserve Today!! Award winning Melchers Developments ; offering brand new one and two storey designs built to suit and personalized for your lifestyle. Our plans or yours finished with high end specifications and attention to detail. Architectural design services and professional decor consultations included with every New Home purchase. Experience the difference!! Note: Photos shown of similar model homes for reference purposes only & may show upgrades. Visit our Model Homes today!!114 Timberwalk Trail in Ilderton and 48 Benner Boulevard @ Kilworth Heights West; Open House Saturdays and Sundays 2-4pm most weekends or anytime by appointment. (id:51300)
Sutton Group Pawlowski & Company Real Estate Brokerage Inc.
Exp Realty
Lot #25 - 87 Dearing Drive
South Huron, Ontario
Discover "Ontarios West Coast! Sol Haven in Grand Bend welcomes you with world class sunsets and sandy beaches; the finest in cultural & recreational living with a vibe thats second to none. Tons of amenities from golfing and boating, speedway racing, car shows, farmers markets, fine dining and long strolls on the beautiful beaches Lifestyle by design!! Site servicing construction nearing completion; beat the pricing increases with pre-construction incentives and first choice in homesite location. Now accepting reservations for occupancy late 2025; Reserve Today!! Award winning Melchers Developments ; offering brand new one and two storey designs built to suit and personalized for your lifestyle. Our plans or yours finished with high end specifications and attention to detail. Architectural design services and professional decor consultations included with every New Home purchase. Experience the difference!! Note: Photos shown of similar model homes for reference purposes only & may show upgrades. Visit our Model Homes today!!114 Timberwalk Trail in Ilderton and 48 Benner Boulevard @ Kilworth Heights West; Open House Saturdays and Sundays 2-4pm most weekends or anytime by appointment. (id:51300)
Sutton Group Pawlowski & Company Real Estate Brokerage Inc.
Exp Realty
10207 Pinetree Drive
Lambton Shores, Ontario
With deeded beach access to a stretch of stunning Lake Huron beach, a prime location backing onto Pinery Provincial Park, and plenty of room for family and friends, this beautiful home or cottage offers the ultimate lakeside lifestyle. Don't miss your chance to own this incredible property in one of the areas most desirable neighborhoods! Step inside to an inviting, open-concept great room with soaring two-story vaulted ceilings, a cozy wood-burning fireplace and an abundance of natural light that fills the living space. The location of the spacious kitchen offers easy access to the dining area and side yard, perfect for entertaining. The main floor also includes a comfortable bedroom with a cheater two-piece bathroom, ideal for guests. Upstairs, you'll find three additional spacious bedrooms and a full bathroom, providing ample space for the whole family. The finished lower level offers even more living space, with a walkout to the rear yard from the large recreation room area that includes a wet bar, workout room or office space, and a full custom bathroom. A screened-in patio at the side of the house is perfect for relaxing or dining while you take in the peaceful view of the woods. The large .75 acre treed lot has tons of potential for further development if desired. Huron Woods has so much more to offer, including access to an incredible clubhouse, tennis / pickleball courts, playground and canoe storage along the Old Ausable River Channel. This is more than just a home or cottage; it's an invitation to experience the unparalleled beauty and recreational opportunities that Huron Woods and Pinery Provincial Park have to offer. Shopping, restaurants, marinas, golf courses, wineries, breweries and more are all just a short drive away. (id:51300)
Exp Realty
29 Bonniewood Drive
Drayton, Ontario
Looking to get your family out of the city this summer? This beautiful raised bungalow located on a quiet cul de sac in Drayton comes with amenities such as a convenience store, grocery store, pharmacy, coffee shop/ice-cream parlour, medical center, dental office, arena, automotive service garage, hardware store, restaurant and the famous Drayton theatre. All this just 20 minutes from Elmira and half hour from Fergus. This 3 bed +office and 2 bath home is complete with high speed Fibre internet and includes a walk out from the basement to the 2 car heated garage. You will enjoy the light from oversized windows in the living room with gas fireplace, dining room and kitchen. The newly renovated kitchen and dining area open up to the living room to make it one great entertaining space. Enjoy your 3 bedroom up with one bath. The master bedroom enjoys 2 large closets (one the builder made a closet instead of master ensuite), easily convertible. Downstairs does not feel like a basement as again it enjoys bright big front windows. Enjoy peaceful and quiet summer nights on your back deck including a gazebo and natural gas bbq hook-up. Many updates in the last 5 years have been done including new deck top, railing, furnace, AC, remodeled kitchen with new countertop and floor, engineered hardwood maple flooring in the dining room and living room, all appliances, counter and floor in bathroom, LED lighting, trim, lower bathroom remodeled, new flooring in basement, shed, water heater and some new windows. There have been so many updates to this family home, which will allow its next owners to move right in and enjoy small town living in a great community! (id:51300)
Royal LePage Wolle Realty
46 Halliday Drive
East Zorra-Tavistock, Ontario
Welcome to 46 Halliday Dr. in Tavistock, a stunning 4-bedroom, 3-bathroom home that perfectly combines modern updates with peaceful living. Nestled in a desirable neighborhood with no rear neighbours, this home offers both privacy and tranquility. Inside, enjoy the fresh updates completed in 2024, including a fully painted main floor, a custom kitchen island, quartz countertops, an undermount sink, updated light fixtures, and a stylish new backsplash. The primary bedroom features brand-new hardwood flooring, adding elegance to your personal retreat. Step outside to the backyard oasis, complete with a hot tub and a brand-new cover, ideal for unwinding after a long day. The 2-car garage and concrete driveway add convenience and curb appeal. Perfect for families or those looking for a serene yet modern home, 46 Halliday Dr. delivers it all. (id:51300)
Keller Williams Home Group Realty
127 Dougs Crescent
Wellington North, Ontario
Nestled in a quiet cul-de-sac just a block away from sports fields, splash pad, park and walking track, this 3 year new bungalow offers the perfect blend of modern comfort and small-town charm! Step inside to a bright and inviting, open-concept main level where elegant engineered hardwood floors and a cozy gas fireplace create a warm and welcoming atmosphere. The Kitchen is a true highlight, featuring sleek granite countertops, a walk-in pantry, an island, a breakfast bar and smudge free appliances. Summer barbeques and hosting friends + family is a breeze, with doors located off the Dining Room leading to the back deck, making it easy to enjoy outdoor living in this peaceful setting. Every detail has been designed for ease and comfort, including the main floor laundry with sink, simplifying your daily routine. Two spacious Bedrooms complete the main level, offering plenty of natural light and room to unwind. The Primary features a 3-piece En-suite and two closets spanning the length of the room. The fully finished Basement expands your living space, featuring in-floor heating for year-round comfort. Here, you'll find a third Bedroom, a 2-pc Bathroom (with rough-in and space to add a shower) and a large Recreation Room perfect for gatherings. This property is a true gem, combining modern finishes with a family friendly location! Don't miss the chance to make this exceptional bungalow your own! (id:51300)
Exp Realty
209 Hamilton Street W
North Huron, Ontario
Welcome to all Buyers who want a great home with character and lots of space for the family. From the Great Room that offers cathedral ceilings with walk out to the backyard with bar area, great for entertaining. The open eat in kitchen has lots of space plus separate dining room, as well as built in cabinetry for office space opened to the living room which has an open style staircase leading to the four bedrooms on the upper level. The large primary bedroom has an awesome ensuite with a huge newer walk in shower stall and soaker tub. Second bathroom is main level with laundry room area plus the great entry with huge closet. The solid brick exterior home has 4 entrances along with open front porch setting the home off. (id:51300)
RE/MAX Reliable Realty Inc
124 - 9530 Wellington Road
Erin, Ontario
Situated in the serene town of Erin, Ontario, 9530 Wellington Rd 124 offers a unique rental opportunity in a tranquil rural setting. The property is conveniently located near essential services and local businesses, ensuring both peace and accessibility for its residents. Key Features: Property Type: Detached Bungalow Bedrooms: 3 Bathrooms: 2 Lot Size: Approximately 1 acres Parking: 10. Interior Highlights: New Kitchen: Fully equipped with modern appliances, ample counter space, and a functional layout ideal for culinary enthusiasts. Open-Concept Living Area: Spacious design that seamlessly connects the living room, dining area, and kitchen, perfect for both daily living and entertaining. Expansive Lot: Set on over an acre of land, providing a private and serene environment, with potential for outdoor activities and gardening. Ample Parking: Driveway accommodates multiple vehicles, ideal for families and guests. Don't miss the chance to experience comfortable rural living at 9530 Wellington Rd 124, Erin. (id:51300)
Century 21 Property Zone Realty Inc.
10007 Port Franks Estate Drive
Port Franks, Ontario
Welcome to a picturesque Lakeside Retreat on a 0.4 Acre lot at just moments away from the Port Franks Marina and a Private beach access leading to the expansive sandy shores of Lake Huron, where modern comfort meets serene lakeside living. Take advantage of a Full Turn-Key setup with Strong Income potential for AIRBN/VRBO with all furniture and décor included. Fully updated with extensive Loads of Upgrades and an instant curb appeal, this impressive 5 Bedroom home has a lot to offer. An inviting Open-Concept main floor consisting of a spacious Living area with Fireplace, a formal Dining and an additional huge Family room makes a seamless connection with the crafted Gourmet kitchen showcasing a large matching Island, Quartz tops & Stainless appliances. Second floor will also impress with the well-appointed 3 bedrooms. Professionally finished Look-Out basement with Separate Entrance perfect for In-Law living featuring 2 additional Bedrooms, a 3 Pc bath, Laundry and an abundance of additional storage. Plenty of upgrades completed recently and over the years: Kitchen, Appliances, Flooring, Bathrooms, Basement, Furnace & A/C, Roof, Downspouts & Gutters, Deck, Storage, Hot Tub & Pad, 200 AMP Electrical Panel, Gazebos, Pergola, Landscaping and more. Spend your outdoor time on a large 37x12 deck where you can entertain for hours of fun or step down to enjoy a true relaxing Oasis with plenty of space for a firepit or a Hot Tub in this beautiful Pool-size private backyard surrounded by mature trees! If you've ever dreamed of calling Port Franks home, this Resort-Style home will captivate you with its charm and modern finishes - seize the chance to own this slice of paradise today! (id:51300)
Peak Realty Ltd.
698 Kairshea Avenue
Huron-Kinloss, Ontario
Welcome to this excellent piece of land southeast of Holyrood in South Bruce! This farm consists of 83 Acres, with 51 workable, all one field. The soil consists of a productive rolling Harriston Loam. 20 acres are systematically tiled with maps available. This parcel also features a truck loading lane. With great access being located on paved road, this would be an excellent opportunity to add to your land base. Don't miss this opportunity to own a piece of southwestern Ontario land! Note: The land is not available for the 2025 crop year. (id:51300)
RE/MAX Centre City Realty Inc.
14338 Bruce Road 10
Brockton, Ontario
This cozy 1-3/4 storey home has been lovingly owned by the sellers since 1967, and offers 1,897 sf of living space. This 2+2 bedroom, 2 bathroom home sits on just under 1/2 an acre of property. The kitchen with wood stove, living room, family room, 3 pc bath and 2 bedrooms are located on the main floor, and another 2 bedrooms and 3 pc bath are on the upper floor, allowing room for a growing family. This beautifully treed 0.487 acres offers ample space for gardening, and children's playground, with a large storage shed. This property is offered in WHERE IS, AS IS condition. (id:51300)
Century 21 Millennium Inc.
82522 Bluewater Highway
Ashfield-Colborne-Wawanosh, Ontario
Incredible Investment/Commercial Opportunity:10 Acres with Prime Development Land on Highway 21 north of Goderich! Looking to expand or launch your next business venture? This expansive 10-acre lot, located on the highly trafficked Highway 21, offers a rare commercial opportunity with amazing potential. Zoned AG4-6, this property provides incredible flexibility, accommodating a wide range of uses such as retail, self-storage business, office space, a hobby farm with a large pasture, or even a four-plex dwelling. A site plan for a self-storage business was approved (and is provided in the attachments) for the existing owners, and new by-law amendments allow for both commercial and residential development in an area that is easily accessible from the Lake Huron cottage country, PointFarms Provincial Park and popular destinations like Goderich, Kincardine and Port Elgin.Utilize the existing structures on the site including a large 1000+ sq ft retail area, a spacious home/office area with additional potential in the 1200+ sq ft basement, a separate 780 sq ft apartment, and a detached 840 sq ft garage/shop with a metal roof, all of which can be renovated to suit your personal or business needs. There is an abundance of parking capacity and room for further development with this unique and valuable property. Utilize this foundation to create your dream business or expand your current operation along the beautifulLake Huron shoreline where gorgeous sunsets are just one of many benefits. Whether you're looking to start a new business, make an investment, or build the property you've always envisioned, this is the perfect location to bring your ideas to life and a unique opportunity to own a prime piece of commercial real estate. (NOTE: Property is "as is, where is".) (id:51300)
Prime Real Estate Brokerage
8108 Wellington Rd 22
Guelph/eramosa, Ontario
This unique property is perfectly situated adjacent to Wildwinds Golf Course and is ideal for those seeking a versatile and spacious home with commercial (C5) zoning. Nestled on ~0.8 acres of land, this attractive stone house underwent a substantial addition and renovation in 1992, resulting in over 2,900 sq. ft. of living space. The main floor features a generously sized living room addition adorned with a wood fireplace and sliders leading out to the expansive cedar deck and hot tub at the rear of the home. The eat-in kitchen serves as the focal point of the home, displaying solid oak cabinetry, stunning leathered granite "waterfall" countertops, a walk-in pantry, and a charming coffered ceiling with LED pot lights. A spacious family room, which could also serve as a formal dining room, provides ample space for large family gatherings. An office, powder room and a well-equipped laundry room complete the main level. Ascending to the second floor, you will be pleasantly surprised to see five great-sized bedrooms, four of them showcasing handsome wood floors, and a thoughtfully designed 5 piece main bathroom with in-floor heating for added comfort. The primary retreat boasts a large floor-to-ceiling window, a walk-in closet and a private 4 piece ensuite complete with a glass shower, dual vanity and in-floor heat. The home includes a finished recreation room in the basement of the addition. Notable features include: C5 commercial zoning (offering a variety of uses), a freshly painted interior, updated windows, a metal roof installed in 2014, geothermal heating/cooling (~2013), upgraded insulation in walls, and a substantial 48'x44' insulated 3 bay shop including one bay with heat. Additionally, the expansive yard offers ample parking space for trucks and/or equipment. (id:51300)
Royal LePage Royal City Realty
46 Tanton Avenue
Centre Wellington, Ontario
MODEL HOME: Welcome to 46 Tanton Avenue, a beautifully maintained townhouse in Fergus' south end. This inviting home offers a functional and spacious layout, perfect for families or individuals looking for modern comfort in a charming neighbourhood.The main floor features a bright and open living area, ideal for both relaxing and entertaining. The kitchen is well-appointed with ample cabinetry and counter space, quartz counters, stainless steel appliances and white backsplash. A convenient powder room and direct access to the garage add to the practicality of the space. Upstairs, the primary bedroom serves as a peaceful retreat with its own private ensuite bathroom. Two additional bedrooms provide flexibility for family, guests, or a home office. Another full bathroom completes this level, ensuring convenience for everyone.The finished basement expands the living space with a generous recreation room, perfect for movie nights, a home gym, or additional entertaining. A two-piece bathroom and a utility room add extra functionality. A garage, driveway plus EXTRA parking space which you can keep, rent or sell! Located in a friendly community, this home is close to schools, parks, shopping, and all the amenities Fergus has to offer. Whether you're a first-time buyer, downsizing, or looking for a great investment opportunity, there is nothing to be done but move in here! (id:51300)
M1 Real Estate Brokerage Ltd
95 Dunedin Drive
Huron East, Ontario
This well-maintained 5-bedroom, 2-bathroom home might be exactly what you've been searching for - located on a desirable double lot in the peaceful community of Brussels and offering 2896sqft of living space, this home is a must see. Built in 1992 and carefully maintained by the same family ever since, this home provides a warm and inviting atmosphere that immediately feels like home. The kitchen features oak cabinetry, opening into a spacious dining and living room area, making it perfect for family meals and entertaining. Five generously sized bedrooms provide ample space for relaxation, with the flexibility to accommodate a growing family, create home offices, or space for when guests come to visit! Two full bathrooms and main floor laundry ensure comfort and convenience for everyone's lifestyle. But that's not even the best part - the attached single car garage offers easy access and additional storage, while the detached garage/shop provides an amazing workshop, perfect for your projects or somewhere to store all yours toys! When you step outside you'll notice the expansive lot provides plenty of room for gardening, space for the kiddos to play, or outdoor gatherings - creating a peaceful retreat right in your own backyard! With a blend of comfort, functionality, and space, this home offers a wonderful setting for everyday living and is perfect for families looking to make lasting memories! (id:51300)
Exp Realty
446 St Andrew Street E
Fergus, Ontario
Paradise lost...paradise FOUND! This is the home you've been searching for for years. Stunningly renovated, freehold townhome (no condo fees) backing onto the beautiful Grand River with breathtaking views from numerous vantage points throughout the home. Just wait until you see the Gourmet's kitchen. Gorgeous white wooden cabinets highlighted with Corian countertops and an 88 x 38 island with breakfast bar. Appliances included including a dual oven (gas), fridge with ice/water feature and beverage centre fridge! The entire main floor boasts rich, hand scraped hardwood and you will enjoy the spacious living room and dining room with a walkout to a partially covered 22 x 7'9 TREX deck and has a natural gas hook up for your BBQ. The upper level Primary suite is amazing! Another walkout to a private perch TREX deck (9'4 x 78) with unobstructed views of The Grand! The ensuite has been completely remodeled to offer you a MAAX 60 massage jet bathtub, your own steam shower, a heated towel rack and multi-media lit mirror. An huge walk-in closet with extensive built-in organizers. Your laundry is on the upper level and has a convenient folding counter, upper cabinets and a deep stainless sink! Wander down into the basement to check out the warm recreation room offering a 2nd gas fireplace and a THIRD walkout. This one onto an on ground TREX deck covered by the deck above. We also have a 3rd bedroom or den for flexible uses. Updates and extras include a Generac generator, new furnace and central air (2024), roof in 2016 with gutter guards on all eaves and roof shingle heaters to prevent ice damming. All water closets are duo-flush and rite-height for maximum comfort. (id:51300)
RE/MAX Solid Gold Realty (Ii) Ltd.
8682 9 Side Road
Centre Wellington, Ontario
Sprawling Bungalow on Nearly an Acre. Welcome to 8682 Side Rd 9, Belwood, a breathtaking bungalow offering over 4,000 sq. ft. of finished living space on a beautifully landscaped lot. This custom home blends luxury, efficiency, and functionality, making it a true gem. Step inside to find hardwood floors, large baseboards, and crafted details throughout. The open-concept main floor features a propane fireplace, granite countertops, stainless steel appliances, and a propane stove & dryer (with electric hookups available). The 6-piece primary ensuite is a private retreat, complemented by two additional full bathrooms and five spacious bedrooms, including two in the fully finished walkout basement.The basement is an entertainers dream, featuring a rec room, bar, theatre room, and a pool tableall included! The walkout basement leads out to a shaded patio space with a hot tub. Need extra storage? Theres additional space under the garage with backyard access.This home is designed for comfort and efficiency, boasting in-floor heating and spray foam insulation throughout the entire main floor and basement, a steel roof, and solar panels that generated $3,620 in 2024. An EV charger is also included. Enjoy the best of country living with all the modern conveniencesdont miss out on this incredible property! (id:51300)
M1 Real Estate Brokerage Ltd
2229 Herrgott Road
St. Clements, Ontario
LUXURIOUS COUNTRY PARADISE – JUST MINUTES FROM THE CITY This stunning executive retreat sits on nearly two acres of picturesque landscape, offering over 6,000 square feet of finished living space designed for a lifetime of comfort, entertainment, and tranquility. Swim year-round in the impressive 15’x30’ indoor swimming pool, complete with patio seating, a bathroom, and a change room. Floor-to-ceiling windows surround the space, providing breathtaking views of the lush, treed property. The sunken living room features a striking floor-to-ceiling wood-burning fireplace with a beautiful brick facade, creating a warm and inviting atmosphere. Overlooking Martin’s Creek and century-old Sugar Maples, this space offers a truly picturesque setting. For added peace of mind, the home is equipped with a natural gas generator that can power the entire house and garage when needed. The triple-car garage provides ample space for vehicles and recreational equipment, along with a 9,000-pound hoist for car enthusiasts. Above the garage, a beautifully finished studio offers privacy for visiting family and friends. The fully paved driveway accommodates parking for 15 or more vehicles, making it ideal for entertaining guests. Additional luxury features include heated floors in the bathrooms and kitchen, a central vacuum system with broom chutes in the kitchen and laundry room, a fully fenced dog run, a wood storage shed, and 200-amp service. This is country living at its finest, with no overcrowded neighborhoods—just privacy, nature, and endless possibilities. Book your private tour today and experience this extraordinary home for yourself. (id:51300)
Royal LePage Wolle Realty
8108 Wellington Rd 22
Guelph/eramosa, Ontario
This unique property, ideally located adjacent to Wildwinds Golf Course, offers incredible commercial potential with its C5 zoning, allowing for a wide range of business uses. Set on approximately 0.8 acres of land, the property also boasts a substantial 48'x44' insulated 3-bay shop, one of which is heated, a 10 wide lean-to, 60amp service, and ample parking space for trucks or equipment. The home itself, a charming stone structure, underwent significant expansion and renovation in 1992, resulting in over 2,900 sq. ft. of living space. The main level of the home features a generously sized living room addition adorned with a wood fireplace and sliders leading out to the expansive cedar deck and hot tub at the rear of the home. The eat-in kitchen serves as the focal point of the home, displaying solid oak cabinetry, stunning leathered granite "waterfall" countertops, a walk-in pantry, and a charming coffered ceiling with LED pot lights. A spacious family room, which could also serve as a formal dining room, provides ample space for large family gatherings. An office, powder room and a well-equipped laundry room complete the main level. Ascending to the second floor, you will be pleasantly surprised to see five great-sized bedrooms, four of them showcasing handsome wood floors, and a thoughtfully designed 5 piece main bathroom with in-floor heating for added comfort. The primary retreat boasts a large floor-to-ceiling window, a walk-in closet and a private 4 piece ensuite complete with a glass shower, dual vanity and in-floor heat. The home includes a finished recreation room in the basement of the addition. Notable features include: a freshly painted interior, updated windows, a metal roof installed in 2014, geothermal heating/cooling (~2013), and upgraded insulation in walls. (id:51300)
Royal LePage Royal City Realty
164 John Street
Grey Highlands, Ontario
Live your best rural life inside the brand new home you've built on this prime lot in beautiful grey highlands. Located on a quiet dead end street in Feversham, you'll be 20 minutes from Beaver Valley Ski Club, 15 minutes away from Lake Eugenia and walking distance to scenic hiking trails. (id:51300)
Accsell Realty Inc.
147 Goderich Street W
Huron East, Ontario
Welcome to 147 Goderich Street West! Once you open the front door, you will feel like your at home. This brick bungalow offers open style modern white kitchen cabinets with island to living room and dining area. The newer windows let in lots of natural lighting. The main level laundry room has a walk out to a huge backyard. The lower level consists of family room, bedroom, bathroom and storage area. There is an attached garage with lots of room for the tools and toys. Located on 60 x 209 feet lot with lots of raised beds and greenary in backyard. (id:51300)
RE/MAX Reliable Realty Inc
35856 Huron Road
Central Huron, Ontario
52.8 acres of flat/level farmland with 3 coverall structures - 80' x 40', 70' x 40' & 70' x 30'. Randomly tiled. Ideal location just east of Goderich in the Municipality of Central Huron. (id:51300)
K.j. Talbot Realty Incorporated
33 Golf Course Road
Woolwich, Ontario
SUPERIOR LOCATION - Great Investment/Build Opportunity! Welcome to 33 Golf Course Rd, a charming bungalow that offers rare potential in a desirable location. Situated on a flat rectangular 1/2-acre lot, this property is a beauty offering privacy and space just steps away from Conestoga Golf Course and The Grand River. 33 Golf Course Rd presents a truly unique opportunity to build onto the existing structure while maintaining key structural and mechanical aspects of the home to save overall costs, (For example, newer electrical panel (2012), Generac back-up natural gas generator (2012), new plumbing, new high efficiency furnace, new water heater new plumbing (2024) etc.). Inside the current home features 3 bedrooms and 1 bathroom with a classic bungalow layout as a great base upon which to build from (Current roof is 2021). Included in this listing is a professionally drawn up comprehensive architectural drawing highlighting the true potential of this property. This drawing includes examples of features that meet the requirements for building approval *subject to final approval* (such as an attached garage and second story). Of course this drawing can be further customized to meet your own creative design ideas. For those who don’t know, Golf Course Rd and the surrounding area is home to some of the most prestigious properties in the entire region, making this an ideal location to build your executive home, life and family. The backyard of the property contains a detached garage for ample storage of vehicles or equipment. Whether you’re a golfer, a nature lover, enjoy trails & access to the river, or someone simply seeking a quiet and spacious property, 33 Golf Course Rd is waiting for you take call it home. Don’t miss your chance to make this exceptional property your own! (id:51300)
Red And White Realty Inc.

