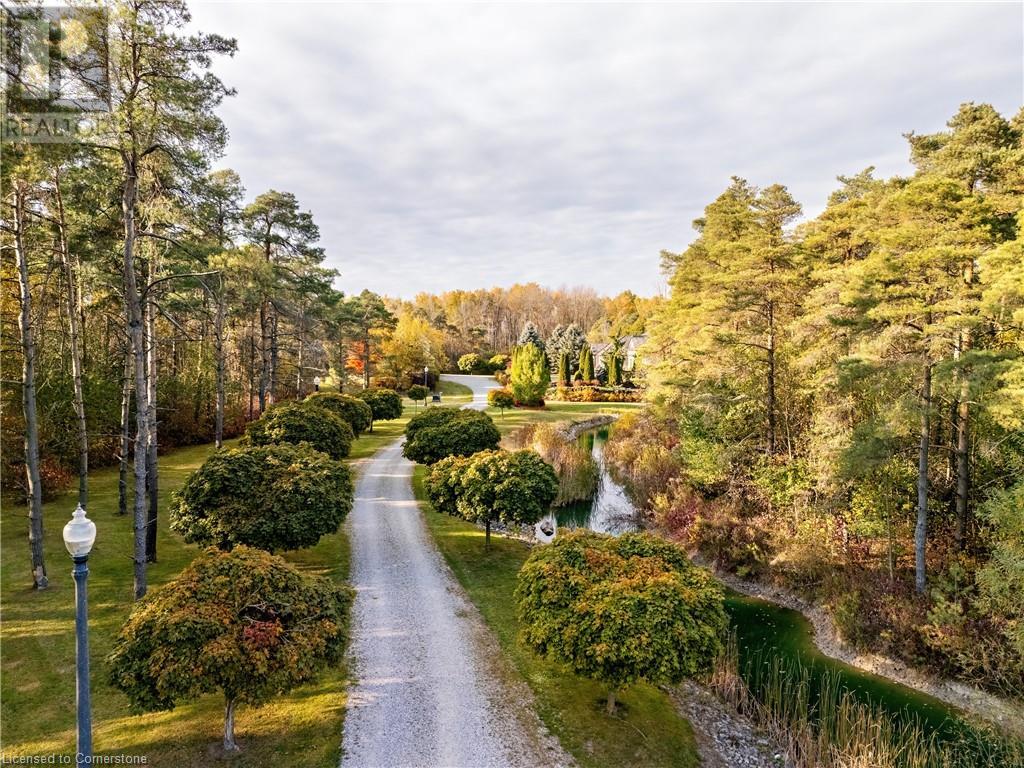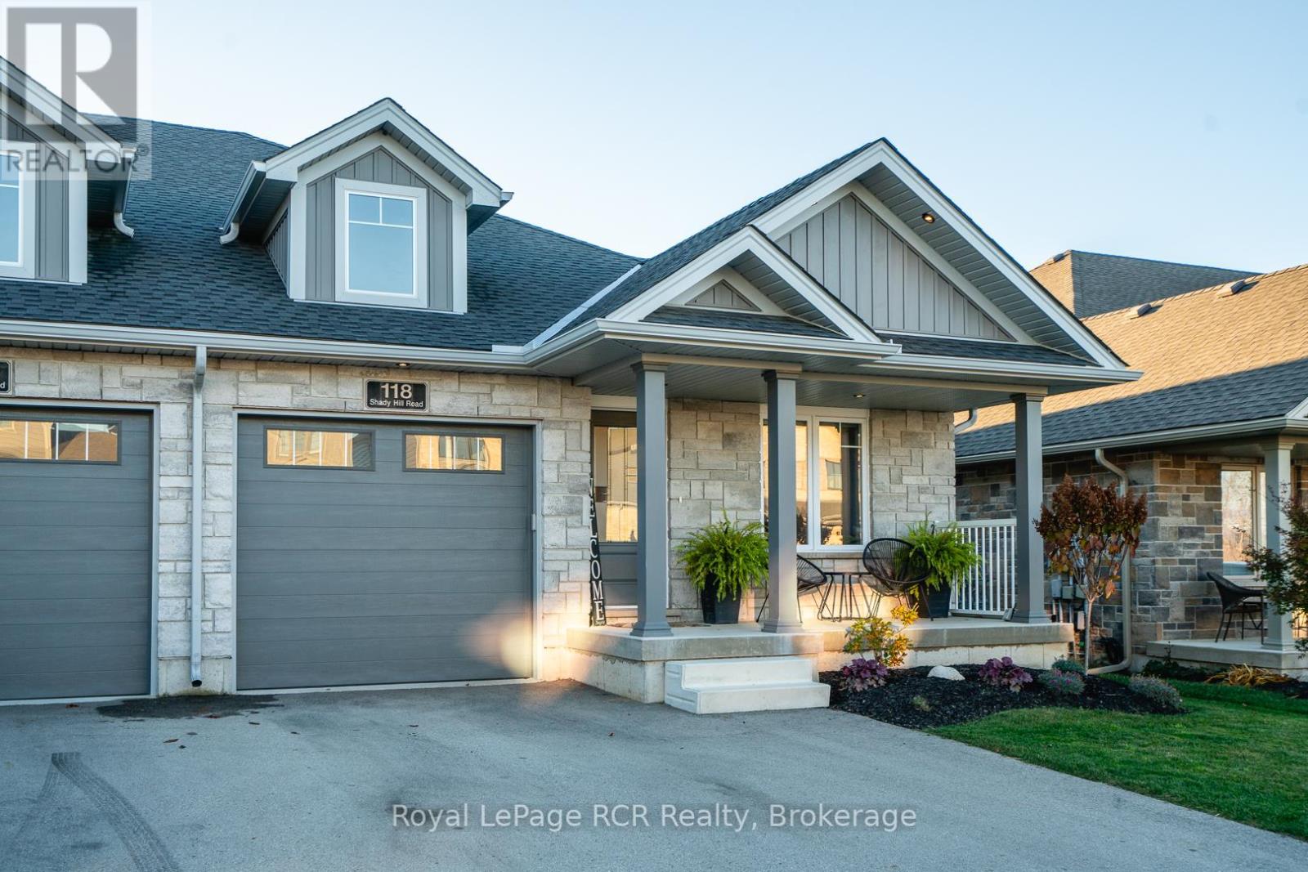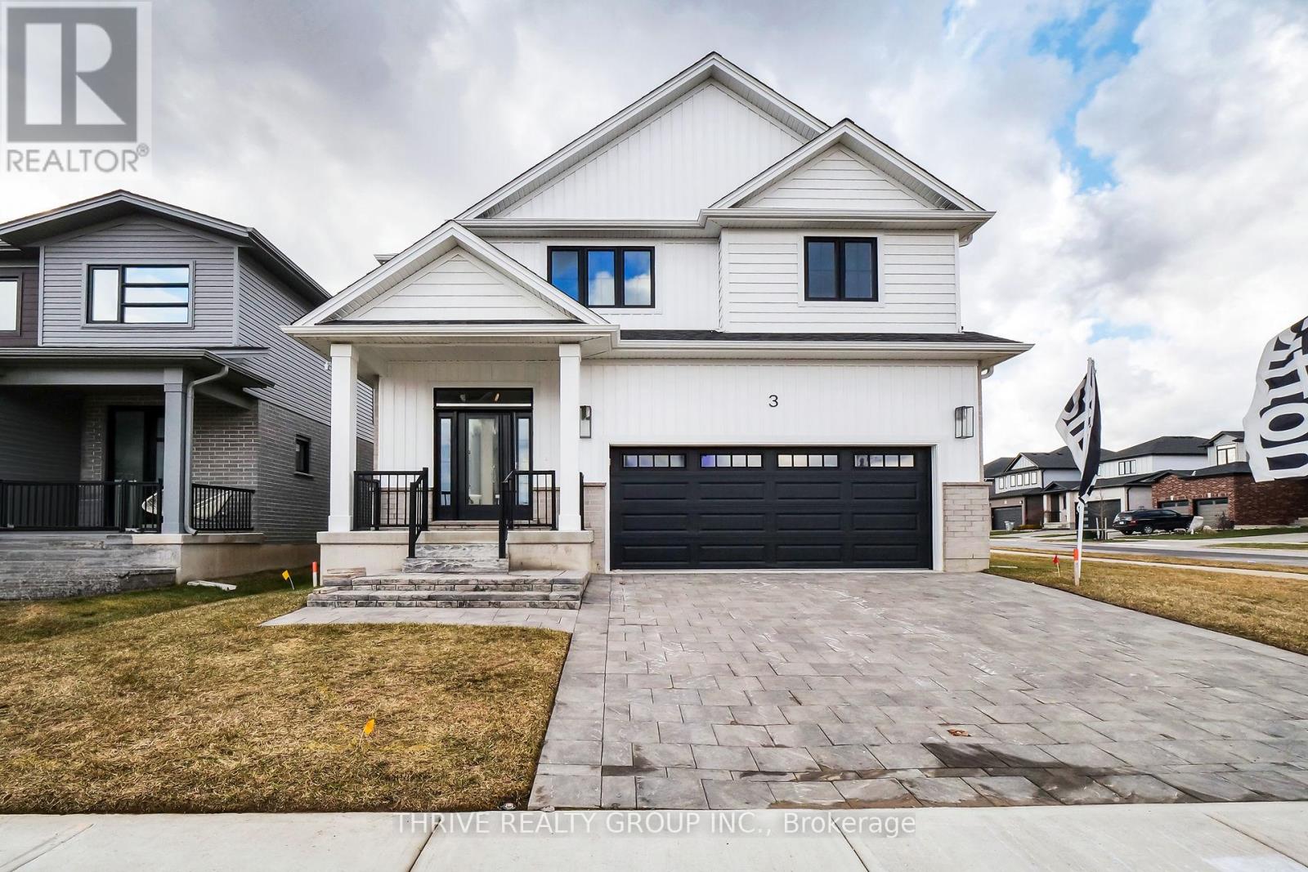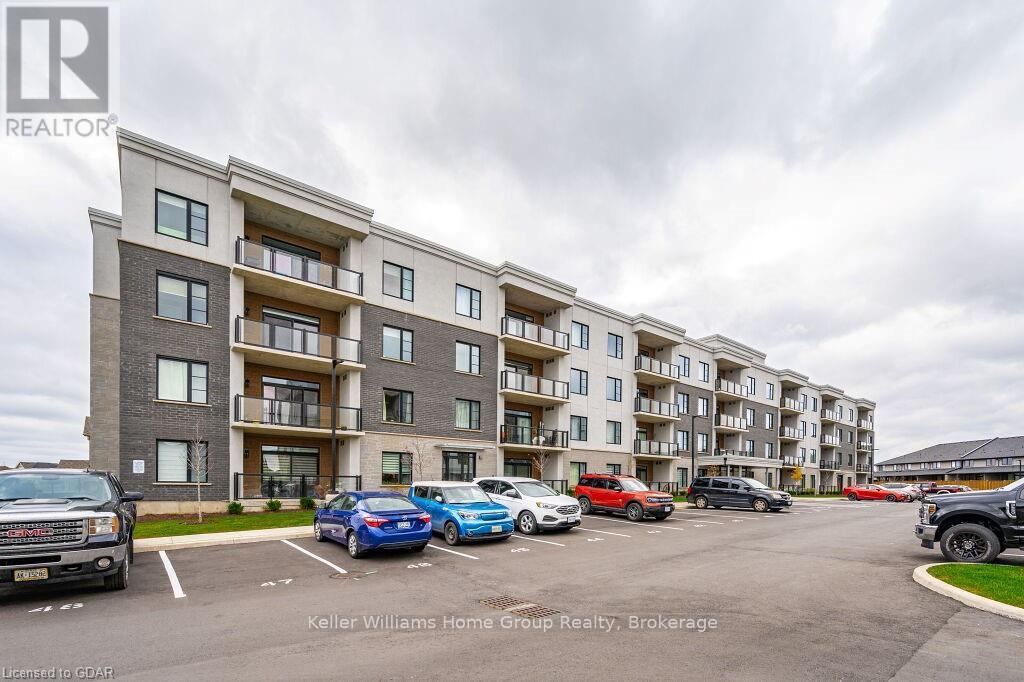Listings
9 John Street
Milverton, Ontario
Discover the charm and convenience of 9 John St, Milverton, a beautifully updated 3-bedroom, 1.5-bathroom home that’s ready to welcome you. Situated on a spacious, meticulously landscaped lot, this property offers plenty of room for outdoor fun, gardening, and relaxation. Step inside to a thoughtfully designed main floor featuring a stunning remodeled country-style kitchen and a bright, open-concept living area with new flooring throughout. The primary bedroom is a standout, with double French doors that open to a large wooden deck—your personal retreat. Two additional well-sized bedrooms and a stylishly updated bathroom complete the main floor. The basement, with its separate entrance, presents excellent potential for an in-law suite or versatile living space. Upstairs, the second level awaits your finishing touches, with room to add up to two more bedrooms. Recent updates include new basement windows, updated light fixtures, and a new fence, ensuring modern comfort and functionality. This home blends timeless character with contemporary upgrades to create a truly unique living experience. Don’t miss your chance to call 9 John St your own—schedule a viewing today! (id:51300)
Kindred Homes Realty Inc.
10342 Beach O' Pines Road
Lambton Shores, Ontario
INCREDIBLE LAKEFRONT ALTERNATIVE IN GRAND BEND'S INCOMPARABLE BEACH O' PINES PRIVATE BEACH GATED COMMUNITY | 2.5 MIN WALK TO DEEDED ACCESS TO PRIVATE SANDY BEACH | 1.66 ACRES FOSTERING MORE PRIVACY THAN ANY OTHER LOCATION IN THE SUBDIVISION. Welcome to the single largest property in Beach O' Pines not fronting water (but darn close to it), boasting 1.66 acres of premium privacy, a 300 mtr stroll to the best private beach in town, & a 4000 SQ FT full brick home nestled into your private escape in the woods. Almost every attribute associated w/ this fantastic & timeless real estate is worthy of the phrase ""one of a kind"". You're close enough to Lake Huron to hear those gentle waves lapping up on the shoreline through those endless summer nights, yet every morning when you wake up, there won't be a neighbor in sight. The 5 bed/4 bath bungalow w/ attached 2 car garage offers a multitude of principal rooms & open concept living below soaring beamed cedar ceilings to provide ample space for a lifetime of family memories at this magical setting. The well-kept home is loaded w/ updates, particularly in the sprawling main level master suite w/ triple closets including a walk-in dressing room. There's also an ensuite bath w/ a brand new glass shower. The private master wing along w/ the open concept living/kitchen area both walk out to the expansive & ultra private backyard via an enclosed cedar sunroom w/ heated floors. Two more doors from the primary living areas lead to this endless backyard paradise w/ the hot tub included. The main level includes the kitchen/living area w/ towering field stone fireplace, the heated cedar sunroom, 3 bathrooms, 3 bedrooms, a family room &/or music room & a formal dining room beyond the huge foyer. It's quite a main floor, & you still have the massive rec room w/ a full bath, 2 more bedrooms, a family room + tons of storage in the lower level. In a wonderful way, the house just doesn't stop - a perfect complement to the best lot in BOP! **** EXTRAS **** all appliances included + the hot tub, garage door opener, water heater owned, FULL HOUSE GENERATOR!, central vac, well componentry & septic just re-done, municipal water connection just installed at lot line, ask about furnishings! (id:51300)
Royal LePage Triland Realty
27 - 17 Nicholson Street
Lucan Biddulph, Ontario
Welcome to your new home at 27-17 Nicholson St, Lucan, ON! This exquisite 3-bedroom, 3-bathroom freehold condo is designed for modern living with an open concept layout and high-end finishes throughout. Perfectly located just 15 minutes from North London, this property offers the best of both worlds; a tranquil suburban setting with easy access to city amenities. The spacious and bright living area seamlessly integrates the kitchen, dining, and living spaces. Perfect for entertaining and family gatherings. The second floor features the primary bedroom with a large walk-in closet and an elegant 3 piece ensuite bathroom with contemporary fixtures, as well as, two generously sized bedrooms with plenty of natural light and closet space, ideal for family members, guests, or a home office. Enjoy the convenience of three beautifully appointed bathrooms, featuring modern vanities and fixtures and a fully finished basement. The fully finished basement provides additional living space, perfect for a home theatre, gym, or playroom. This beautiful townhouse combines modern living with a prime location, making it an ideal home for families, professionals, and anyone looking for a stylish and convenient lifestyle. See for yourself what makes 27-17 Nicholson St a truly special place to live. Please note: Photos and/or virtual tour are of a similar model & for illustration purposes only. (id:51300)
Century 21 First Canadian Corp.
7262 Sideroad 15
Moorefield, Ontario
Welcome to Stone Haven Falls. Set on 45 acres of breathtaking landscape, this custom residence expertly combines the grace of English and French country architecture with modern luxury. Encompassing over 6,000 square feet of living space, this remarkable estate offers a perfect fusion of natural beauty and world-class amenities, providing an unmatched living experience. This grand home features 11-foot coffered ceilings with fiber optic lighting, expansive windows, and a seamless flow between rooms. With 5 fireplaces, a whole-home sound system, and 3 luxurious bedroom suites, every detail has been designed for both comfort and sophistication. The gourmet kitchen boasts top-tier appliances and a large breakfast room with a wood burning fireplace, perfect for family gatherings. Entertainment is a priority at Stone Haven Falls. With 10ft ceilings on the lower level, enjoy a home theater designed for nine, a temperature-controlled wine room/humidor, a pub-style bar with billiards area, home gym and an indoor lap pool! The multiple walkouts open to awe-inspiring panoramas and views like no other. This estate includes a separate Coach House with a private apartment, 3-bay garage, and basement, offering both space and privacy for guests or Nanny. Equestrian facilities include a 60x60 riding arena, barn with up to 8 stalls, high-tensile fencing (2023), 15-20 acres of grass and field for horses and working land, perfect for horse lovers. Enjoy the tranquil beauty of two spring-fed ponds, stocked with trout, and a private beach. A striking 20-foot black armor stone waterfall adds a dramatic focal point, creating a serene atmosphere throughout the estate. Stone Haven Falls offers a rare opportunity to own a property that seamlessly blends privacy with refined living. Experience a lifestyle built on comfort and elegance, where every detail has been thoughtfully crafted to create a truly exceptional home. (id:51300)
Chestnut Park Realty Southwestern Ontario Ltd.
4921 Ninth Line
Erin, Ontario
Absolute Showstopper !! Gorgeous 3+2 Bdrm Side Split Home With 3.3 Acres Of Prime Land On The Erin/Halton Border, This Home Has Been Completely Updated From Head To Toe With No Expense Spared New Eat In Kitchen W/ S.S Appliances, Cortez Counters, Center Island W/ Breakfast Bar, Bright Open Concept Living Rm W/ Lrg Windows & Gas Fireplace, Elegant Dining Rm Waiting To Entertain Your Friends & Family! Luxurious Master Bdrm Complete W/ Custom Walk-In Closet, 5 Pc Ensuite , Soaker Tub, Glass Enclosed Shower, Double Vanity, Spacious Bdrms W/ Closests, Lrg Windows, Finished Basement W/ 2 Lrg Bdrms, 3 pc Washroom W/ Heated Flr, Cold Rm, Extra Wide Walk Up Entrance, Inground Pool Overlooking Backyard, Large Open Grass Area, W/ Mature Trees/Bush For Privacy, Home Setback From Road Very Private Ample Parking Area For All Your Vehicles & Toys. Thousands & Thousands Spent On This Home With Only The Top Finishes, True Pride Of Ownership, Move In Ready Home.15 Mins To Georgetown & 10 min To Erin. **** EXTRAS **** Windows Doors 2019, Roof 2022, Furnace 2021, Basement Updated 2021, Main Flr Updated 2020, Pool Line 2019, Pool Pump 2023, Garage Flr Epoxy 2022, Spray Foam Bsmt, Security Cameras, Waterproofed 2021. Bell FIBE Internet ( Ultra High Speed ) (id:51300)
RE/MAX West Realty Inc.
177 Werry Avenue
Southgate, Ontario
***Fabulous 2-Story Detached Home With Property Features 4 Bedrooms and 3.5 Washrooms. This House Has An Impressive Layout, Well Maintained Home In A Quiet Family Neighborhood With Large Kitchen, few minutes to Schools & ***2 Parking Spots In The Garage And 2 On Driveway. This Home Is Only 4 Years Old For Your Family To Enjoy. Close To All Amenities, Schools, Churches, And Access To Highway 10 (id:51300)
Century 21 Leading Edge Realty Inc.
118 Shady Hill Road
West Grey, Ontario
Beautiful 2+1 bedroom, 3-bathroom end-unit townhouse with a finished lower level and many high-end design touches. Built in 2022 by the highly regarded Candue Homes, this property is situated in a fantastic neighbourhood and offers quality and charm at every turn. The open-concept great room is an entertainer's dream, featuring a custom kitchen with quartz countertops, a full appliance package, a double door pantry, and stylish shiplap detailing behind the TV and electric fireplace. Enjoy easy indoor-outdoor living with sliding doors leading to a back deck.\r\n\r\nThe main floor includes a beautiful primary bedroom suite with an enlarged walk-in closet and a private en-suite featuring a custom walk-in tiled shower. An additional bedroom, a main-floor laundry room, and a full bathroom complete the main level. Head downstairs to find a spacious family room, a third bedroom, another bathroom, and ample storage space, including a utility room.\r\n\r\nUpgrades include luxury vinyl flooring, tasteful decor, and the perks of an end unit, like extra natural light. Outside, enjoy a landscaped yard with an attached garage (complete with opener), a back deck with a BBQ hookup and a privacy fence. No rentals and Tarion warranty provides added peace of mind. Don’t miss out on this home—a cut above the rest! (id:51300)
Royal LePage Rcr Realty
118 Shady Hill Road
West Grey, Ontario
Beautiful 2+1 bedroom, 3-bathroom end-unit townhouse with a finished lower level and many high-end design touches. Built in 2022 by the highly regarded Candue Homes, this property is situated in a fantastic neighbourhood and offers quality and charm at every turn. The open-concept great room is an entertainer's dream, featuring a custom kitchen with quartz countertops, a full appliance package, a double door pantry, and stylish shiplap detailing behind the TV and electric fireplace. Enjoy easy indoor-outdoor living with sliding doors leading to a back deck. The main floor includes a beautiful primary bedroom suite with an enlarged walk-in closet and a private en-suite featuring a custom walk-in tiled shower. An additional bedroom, a main floor laundry room, and a full bathroom complete the main level. Head downstairs to find a spacious family room, a third bedroom, another bathroom, and ample storage space, including a utility room. Upgrades include luxury vinyl flooring, tasteful decor, and the perks of an end unit, like extra natural light. Outside, enjoy a landscaped yard with an attached garage (complete with opener), a back deck with a BBQ hookup and a privacy fence. No rentals and Tarion warranty provides added peace of mind. Don't miss out on this home a cut above the rest! (id:51300)
Royal LePage Rcr Realty
280 Waterloo Street
Wellington North, Ontario
You don't want to miss this one! Charming nicely updated move in ready 1.5 storey 4 bedroom home located on a nice quiet street in Mount Forest and within walking distance to downtown. On the main floor we have a good size living room with hardwood floors and a feature brick fireplace, Sony 46"" tv and wall mount included. Head into the bright and spacious dining room with new flooring that also flows into the kitchen. The well equipped kitchen area has quality oak cabinetry, new counter tops, new sink and ceramix tile backsplash (2024), appliances are included. The main floor also has a good size 4th bedroom with original hardwood floors - this room could be used as a nice home office or den. Head upstairs and you will find 3 more bedrooms, 2 with new carpet (2024) and the updated 4-piece bathroom (2017). The mostly furnished basement is a real bonus with its new flooring (2024), open rec room area, a guest room/office space, and laundry room with wahser and dryer included. This property also benefits from the fully fenced backyard with a good size concrete patio, detached garage, and driveway parking for 3 cars. This home has had many other recent improvements including freshly painted throughout, new light fixtures (2024), garage roll up door, man door, garage roof shingles, siding, fascia, soffits (2024), concrete patio in backyard 2021, newer windows, newer front and back door, fenced yard and more. (id:51300)
Keller Williams Home Group Realty
259 Garafraxa Street E
Centre Wellington, Ontario
Are you looking for a classic century home that you can raise your family in? Something with history and charm? Look no further than this 1910 built yellow brick 2 storey home in Fergus. This beautiful home is located within walking distance to downtown shops, the gorgeous Grand River and the Elora Cataract Trail. Set on a mature lot with a magnificent magnolia tree out front and spacious tree lined backyard. Step inside the bright front porch, where you can imagine having coffee in the sunshine. The spacious main floor has a large eat-in kitchen, formal dining area, office/play spaces and living room for relaxing with friends and family. Main floor laundry and powder room are convenient features. On the second level you will find 4 bedrooms and a family bathroom. Primary bedroom with walk in closet. Handy mudroom leads to the detached oversized garage/workshop. Backyard features a wraparound deck for outdoor dining and entertaining plus a hot tub. Deep L shaped backyard for the kids to roam and the garden to grow! Convenient second driveway. This is a good one, come and see! (id:51300)
Keller Williams Home Group Realty
3 Basil Crescent
Middlesex Centre, Ontario
Embark on an exciting journey to your dream home in Clear Skies, an idyllic family haven just minutes North of London in Ilderton. Sifton Homes introduces the captivating ""Black Alder Traditional,"" a 2,138 sq. ft. masterpiece tailored for contemporary living available with a quick closing. The main floor effortlessly connects the great room, kitchen, and dining area, boasting a chic kitchen with a walk-in pantry for seamless functionality. Upstairs, discover three bedrooms, a luxurious primary ensuite, and revel in the convenience of an upper-level laundry closet and a spacious open loft area. Clear Skies seamlessly blends suburban tranquility with immediate access to city amenities, creating the ultimate canvas for a dynamic family lifestyle. This haven isn't just a house; it's a gateway to a lifestyle that artfully blends quality living with modern convenience. (id:51300)
Thrive Realty Group Inc.
302 - 99b Farley Road
Centre Wellington, Ontario
A lifestyle of luxury and convenience awaits, welcome to 99B Farley Road. Newly built by renowned\r\nlocal builder, James Keating Construction, the “Scarlet” model is a 2 bedroom, 2 bath suite. Enjoy open\r\nconcept living from the kitchen to the living/dining area all the way out to your large balcony. The\r\nGourmet kitchen features quartz countertops, stainless steel appliances and large island. The primary\r\nbedroom includes a private 3 piece ensuite and walk-in-closet. The spacious second bedroom could also\r\nflex as a home office or gym. Convenient 2 piece bath with laundry completes this beautiful suite. Don’t\r\nforget the energy efficient geothermal heating and cooling technology and beautiful luxury vinyl plank\r\nthroughout. Minutes to parks, schools, hospital, trails, restaurants, and all the fine amenities Fergus and\r\nElora have to offer! Book your private viewing today. (id:51300)
Keller Williams Home Group Realty












