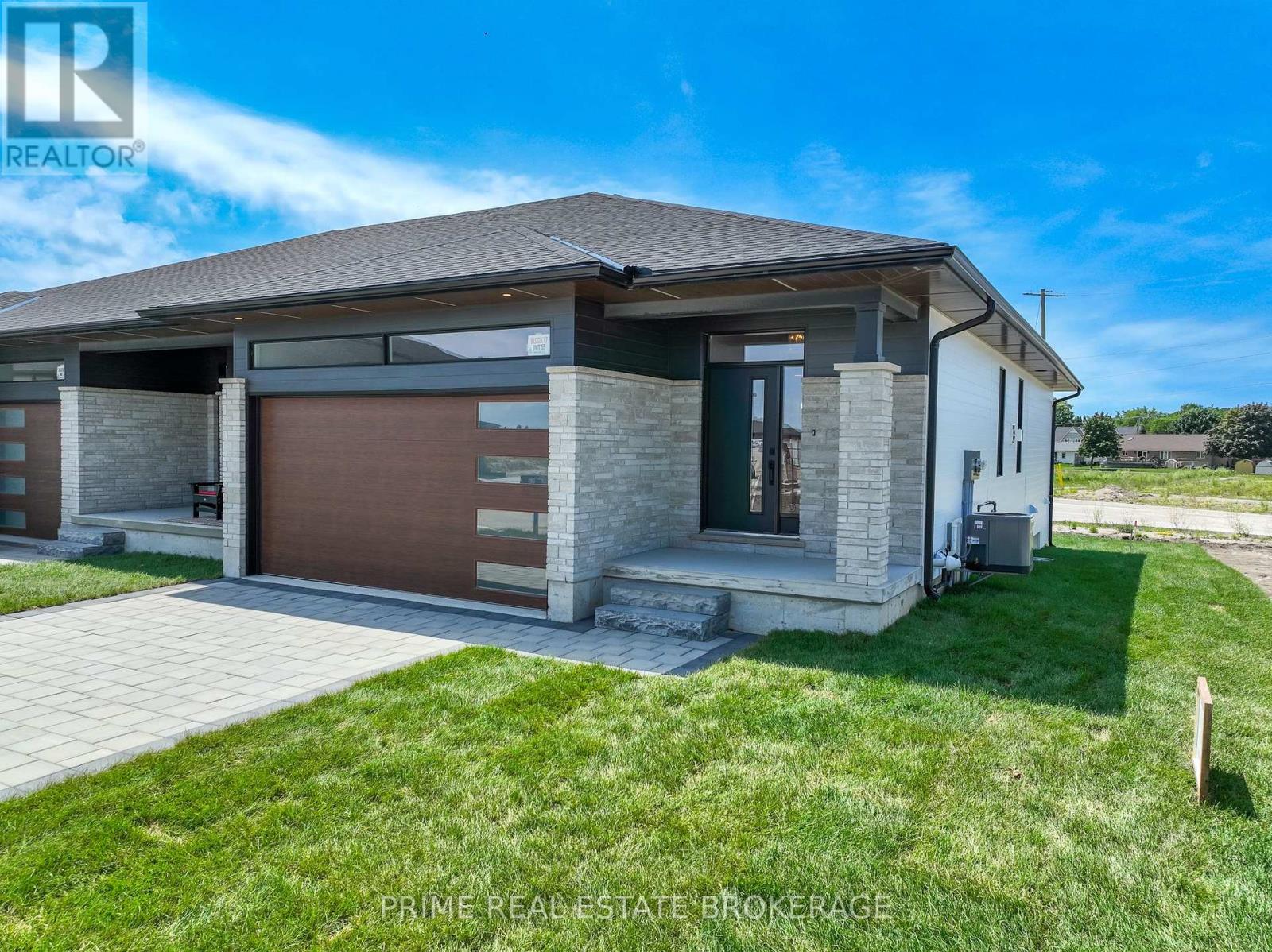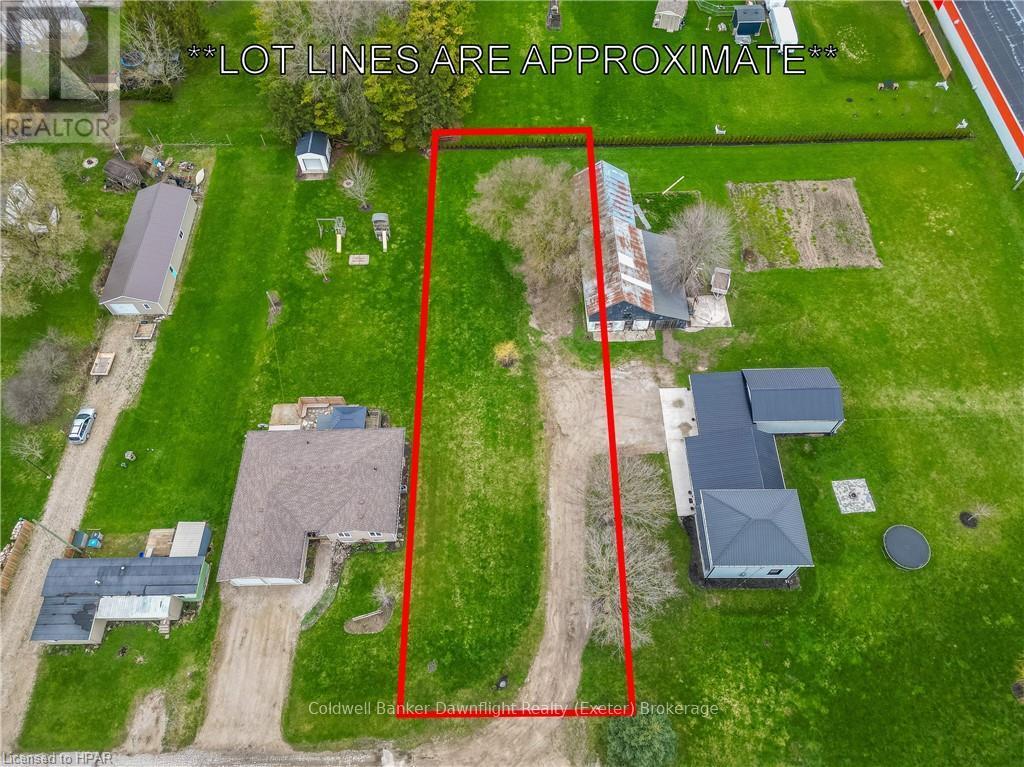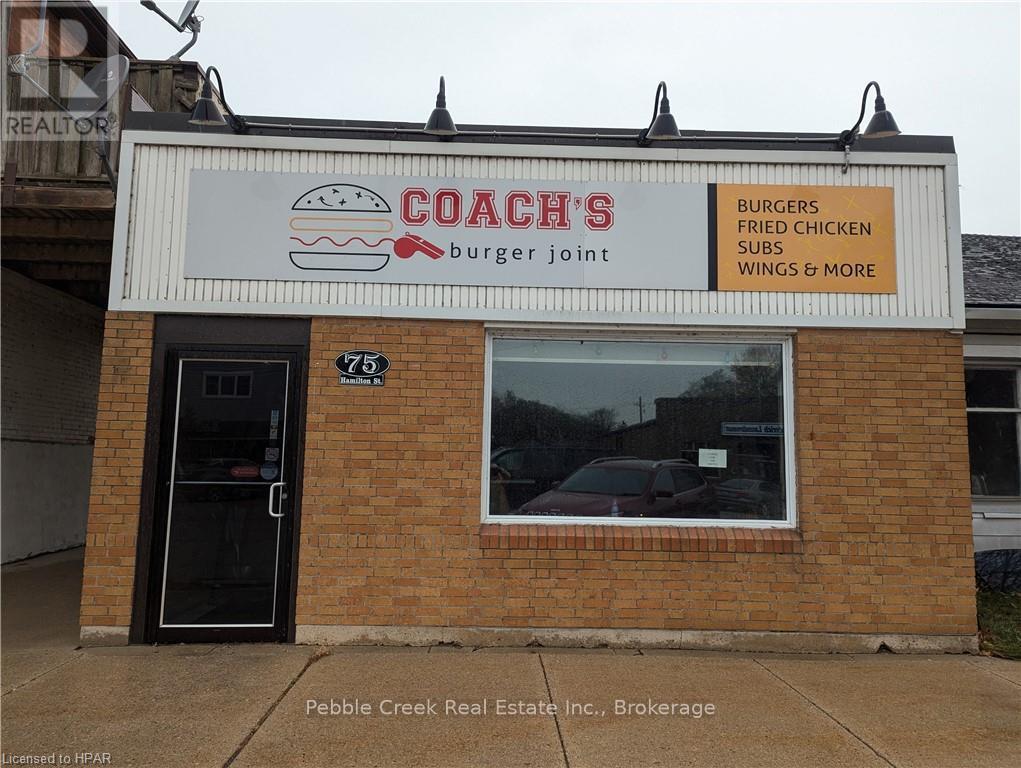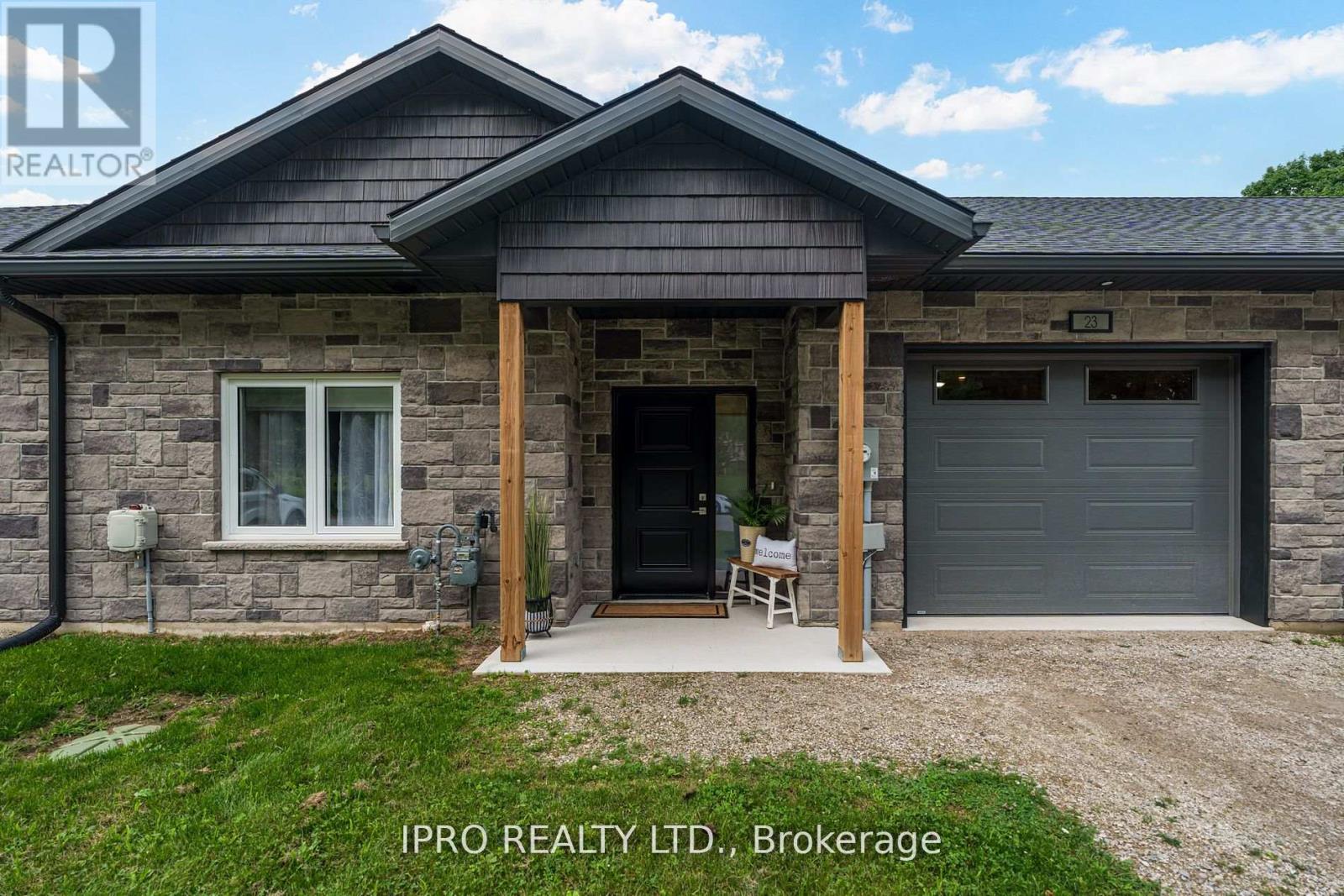Listings
175 Broadway Street
North Middlesex, Ontario
Charming 5 bedroom, 3-story century home located just 15 minutes from Grand Bend Beach, 30 minutes from London, and 45 minutes from the U.S. border. Nestled in a picturesque small town, this home is within walking distance to two elementary schools, high school, vibrant Main Street, community arena/YMCA, library, parks with a splash pad, and scenic trails. This beautifully updated home retains its original character with solid wood baseboards, intricate trim work, hardwood floors, and wood doors throughout. The inviting covered porch leads to a spacious interior featuring a cozy living room with pocket doors, a dining room with a wood-burning fireplace, and an open kitchen boasting concrete countertops, a center island, and serene views of the backyard. The main floor also includes a versatile office/den, main floor laundry, a three-piece bathroom, and a mudroom with access to a convenient side entrance. Upstairs, the second level offers four generously sized bedrooms with ample closet space, a four-piece bathroom, and a private balcony perfect for relaxing. The third floor serves as a delightful retreat with a bedroom and sitting area, ideal for multi-generational living. Outside, the backyard is a tranquil oasis with mature trees, lush gardens, and a charming treehouse. A detached single-car garage/workshop and a driveway accommodating up to four vehicles complete the property. This century home combines modern updates with timeless elegance, making it perfect for families or investors seeking a unique property in a fantastic location. (id:51300)
RE/MAX Centre City Realty Inc.
55 - 2 Coastal Crescent
Lambton Shores, Ontario
Welcome to the 'Huron' Model at South of Main, Grand Bend's newest and most sought-after subdivision. This professionally designed home, built by the award-winning local builder MedwayHomes Inc., offers the perfect blend of modern living and small-town charm. Ideally located within walking distance of downtown Grand Bend, grocery stores, restaurants, golf courses, andGrand Bend's iconic blue-water beaches, this home is your peaceful oasis amidst it all.This stunning end-unit bungalow in a 3-plex boasts 2,179 total sq. ft. of beautifully finished living space, including a 978 sq. ft. lower level. With 4 spacious bedrooms, 3 full bathrooms, a finished basement, and a 2-car garage with a double driveway, this home has room for everyone. Luxurious quartz countertops and engineered hardwood flooring elevate the interior, complemented by luxury vinyl plank on the stairs and lower level.The primary suite is a retreat of its own, featuring a generous walk-in closet and a private3-piece ensuite. The open-concept main floor is flooded with natural light, thanks to 9-foot ceilings on both levels. Enjoy cozy evenings by the gas fireplace in the living room or host gatherings on the large deck, complete with a privacy wall. Additional highlights include a 10-foot tray ceiling in the living room, a covered front porch, main floor laundry, and a host of other upgraded features. Life at South of Main is stress-free with maintenance-free living: lawn care, road maintenance, and snow removal are all included for $265/month. Plus, you'll love watching Grand Bends world-famous sunsets from your spacious yard. Don't miss the chance to make this exceptional home yours because life truly is better by the beach! (id:51300)
Prime Real Estate Brokerage
201 Willow Ridge Road
Middlesex Centre, Ontario
Welcome to your new oasis in the heart of Ilderton, just moments away from the vibrant city of London. This charming suburban retreat offers the perfect blend of small-town tranquility and big-city convenience. Nestled on a serene street, this home welcomes you with its inviting exterior and beautifully maintained landscaping. Step inside and be greeted by the grandeur of a two-story great rm bathed in natural light. The main floor boasts 9ft ceilings a large kitchen, complete with a butler's pantry for effortless entertaining. Imagine preparing meals surrounded by stainless steel appliances and ample counter space, ideal for hosting family gatherings or intimate dinners. Upstairs, discover four generously sized bedrooms, each offering comfort and privacy. The primary suite is a sanctuary unto itself, featuring a luxurious ensuite bathroom and a walk-in closet. Downstairs, the fully finished basement awaits, offering a versatile space perfect for a kids' dream play area, home gym, or cozy media room. Outside, the fenced yard beckons with its potential for a private oasis, complete with enough room for a pool to enjoy during those warm summer months. Whether you're hosting barbecues, gardening, or simply relaxing, this space offers endless possibilities for outdoor living. Oversized HEATED garage. New Roof Shingles replaced in June, 2024. Schedule your private showing today and imagine yourself living the dream in this extraordinary property! (id:51300)
Streetcity Realty Inc.
3 Workman Drive
Huron East, Ontario
A building lot is the start of a dream. With this extra deep building lot located at the end of a dead end road. You can start visioning your ideal lifestyle whether it's just a house or adding a shop, custom driveway or the potential for extra income with a multi residential dwelling. What sets this property apart is the quiet street and the extra lot depth to give you additional space for multiple uses on your own property. The town has confirmed services are in the road allowance and are capable of servicing multiple units. All costs associated with obtaining the services will be at the buyer's own expense. The community of Brussels offers various amenities that will make your life comfortable and enjoyable. You can take a stroll in the beautiful parks, play some sports at the arena, or go for a swim in the community pool. You can hike in the nearby trails or take a bike ride to get some local pizza or a specialty coffee. If you need to get away for the day you will be 35 minutes to the beautiful shores of Lake Huron and an hour to London or Kitchener for your shopping sprees. Call your REALTOR® or reach out to book a showing today. Services at road with the buyer being responsible for all associated costs. Barn to be removed and new driveway to existing property done before closing.. (id:51300)
Coldwell Banker Dawnflight Realty
24 Jasper Heights
Puslinch, Ontario
2 bedroom Freehold 928-square-foot Detached Home In A Gated condominium community of Mini Lakes South Of Guelph. 5 minutes from the 401. It would appeal to all kinds of buyers. Move-in-ready home is a haven for nature lovers! Home Features: An Open-Concept Living Area with plenty of natural light overlooking a canal. The Animated Community Offers Stunning Lakes, Canals, And Creeks, Along With Amenities Such As A Heated Pool, Fishing, a library, trails, walking clubs, Recreation Centre For Various Activities, and more! You can walk out your back door and go for a swim, paddle or just enjoy the calming surroundings, a large deck that's great for BBQs and entertaining. Out front, you have parking for 4 cars. The Large Master Bedroom has a double-door closet, a generous-sized 2nd bedroom, and a modern kitchen. With a Newly installed furnace and Central Air for a climate-controlled facility, you will surely be happy with the home. If you are looking for the Charm Of Country Living With Urban comfort, Book a visit to see this home today. **** EXTRAS **** Fridge, Stoves, B/I Dishwasher, B/I Microwave, Washer & Dryer, All Electrical Light Fixtures, All window covers, WHT Owned, Water Softener, Roof 2017, Furnace 2017, Central Air Conditioner 2017, The garden shed & storage shed.Condo fee $557 (id:51300)
One Percent Realty Ltd.
75 Hamilton Street
Goderich, Ontario
Looking to set up your own business in beautiful Goderich, Ontario? This prime location near the Square is ready for you! Solid block construction could be used as a restaurant as previously or other retail, service or office based business. Current layout features an eat-in area, large prep area, full kitchen, separate commercial wash room plus two full bathrooms. Full front facing windows. Tile floors in kitchen area with vinyl plank flooring throughout other areas. Don't delay, this entry level commercial property won't last long! (id:51300)
Pebble Creek Real Estate Inc.
183 Povey Road
Centre Wellington, Ontario
Welcome to 183 Povey Rd. A Brand New 2-Storey Executive home in Fergus! This modern property offers a perfect blend of comfort, style, and convenience ideal for families or individuals seeking a spacious home in a desirable neighbourhood. The attractive exterior leads into a bright, open interior filled with natural light. The well-designed floor plan includes an open concept living and Dining Room leading to a Cozy Family Room overlooking the backyard and a Spacious Kitchen with centre island & Breakfast area with patio doors walking out to backyard.4 Spacious bedrooms include 2 En-suites, conveniently located laundry room on 2nd floor. **** EXTRAS **** Close to schools, parks shopping, 5 mins drive to Groves Memorial. Near Elora Gorge & Conservation area. (id:51300)
Intercity Realty Inc.
793 Lavery Street
North Perth, Ontario
793 Lavery Street in Listowel has everything you are looking for! A spacious lot with a double wide driveway and an attached single car garage for convenient parking. As you walk in, you'll see the main floor bathroom, access to the garage, eat-in kitchen with breakfast bar, living room and the dining room with access to the back concrete patio. Upstairs you will find 3 nice sized bedrooms with a full 4 piece bathroom. The laundry is located in the basement along with an additional bedroom and rec room. This home has been well maintained and is looking for its next owners. (id:51300)
Royal LePage Don Hamilton Real Estate
23 Willmar Drive
South Bruce, Ontario
Freehold Townhome In The Quaint Town Of Formosa, Located Just Minutes Away From Bruce Power, Kincardine, Lake Huron, Mildmay, Hanover, Walkerton And More. Meticulously Crafted Open Concept Living Space, Beautifully Designed And Laid Out Bungalow Model For Those Who Don't Want To Do Any Stairs Or For Those Who Require A Wheelchair/Walker Accessibility. Modern Design Kitchen Featuring Quartz Countertops, White Cabinetry, Pot lights, Extra Large Centre Island For Large Family Gatherings, Elegant Black Hardware And Electrical Light Fixtures Throughout, Exquisite Glass Shower With Heated Floors, (Wheel Chair Accessible). In Floor Heating Throughout Home. All While Being An Energy Efficient Inner Unit, Huge Potential For A Rental Investment With The Local Bruce Power Minutes Away. (id:51300)
Ipro Realty Ltd.
D9b - 1000 Gerrard Street E
Toronto, Ontario
Amazing Business Opportunity With Well Established convenience store in Busy Plaza. Store located Infront of Walmart Entrance. Lots of Anchor Stores are in the mall such as Walmart, Food Basics, Tim Hortons, Winners, Staples etc. Low Rent $3262/Month (No extra expense, T.M.I.+Common Area Fee Included). Lease: 1 + 5, Net Profit: $7,300/M. Inventory Extra! Short Business Hours (10:00- 09:00 Monday - Friday / 09:30-06:00 Saturday / 11:00-06:00 Sunday / Closed on Holidays). **** EXTRAS **** Gross Sales: $3,4200/M. Lotto Comn: $5,000/M. Cigarette: 75% (Margin 18% / Others 40% Margin)Net Income: $7,300/M as per seller. All Measurements & Numbers Are Approximate. Must Be Verified By Buyer Or Buyer's Agent. (id:51300)
Homelife Landmark Realty Inc.
6398 Second Line
Centre Wellington, Ontario
‘The Riverlands’ a contemporary mid-century gem on a 3.7acre property with panoramic views of the Grand River into Fergus. With 7,200 sq ft featuring 5 spacious bedrooms and 3.5 baths this home blends style, tranquility and location to create an oasis. Located 1.2 km from Belwood Lake, trails, boat ramp, 3 minutes to the historic town of Fergus and 10 minutes to Elora where shops, restaurants, The Elora Mill and the arts are showcased. A winding driveway up to the expansive home with heated double car garage and entry into a stylish mudroom/pantry. Inside is an entertainer's dream with open-concept living, dining and kitchen with 360 views. The chef's kitchen boasts a large island, quartz countertops, Fisher & Paykel appliances, speed oven, blast freezer, vacpac, bar fridge and freezer. Off the kitchen is a patio with a fireplace and BBQ area overlooking the river, a world class fly fishing and wildlife destination. The primary suite offers breathtaking river views, a custom dressing room with laundry and luxurious 5-piece ensuite, direct access to a den/office/bedroom with a Stûv fireplace and expansive rooftop deck. The lower level is a gathering paradise with an additional primary bedroom, billiard room, walk-in fridge, second laundry, and wine cellar. The entertainment area features a full kitchen and living area, indoor charcoal BBQ, and 2nd Stûv fireplace. An indoor saltwater pool, where you can swim and watch the snow fly, powered by solar and heat pump with it’s own HVAC and commercial dehumidification systems, plus a heated all season sunroom, with outdoor patio. A sauna, change room, and 3-piece bath complete the spa like experience. The property is Carbon Neutral and NetZero ready, with additional panels providing power to the house and a geothermal furnace for heating and cooling. This is a one of a kind custom home, just an hour to Pearson Airport, ready for families and entertaining,where luxury, privacy and natural beauty create the ultimate getaway (id:51300)
Sotheby's International Realty Canada
733036 Southgate Sideroad 73
Southgate, Ontario
Impressive pride of ownership evident in this meticulously maintained bungalow that sits on a pretty 1/2 acre lot. A lovely family home thats move-in ready and offers more space than you might imagine. Main flr has an updated kitchen, a dining area that walks out to a back yard deck giving pastoral views of countryside, gleaming hardwd in the bright dining and living rms that are laid out at the front of the home. 3 good sized bedrooms with the primary sharing a 5 pc semi ensuite privilege, a convenient main flr laundry and a 2 pc bath. Tandem 3 car garage with handy entry to laundry rm on main plus a separate entry to the lower level. This levels offers some possibilities like generating some rental income or the growing popularity of extended family living with its own access from the garage, a small kitchenette/wet bar, 4th bedrm, a gigantic family rm warmed by a natural gas fireplace, a 3 pc bath, another huge space for your home gym plus space for the hobbyists' workshop and an abundance of storage space. This pretty country home is located on a paved road with economical natural gas about 4 km off Hwy 10 for easy access for the commute to the city. Schools in Dundalk and Flesherton, new hospital in Markdale, golf courses and ATV/snowmobile trails all closeby. Approx 45 mins to Orangeville, approx 70 mins to Brampton. Slow down the pace at this sweet country escape! (id:51300)
Royal LePage Rcr Realty












