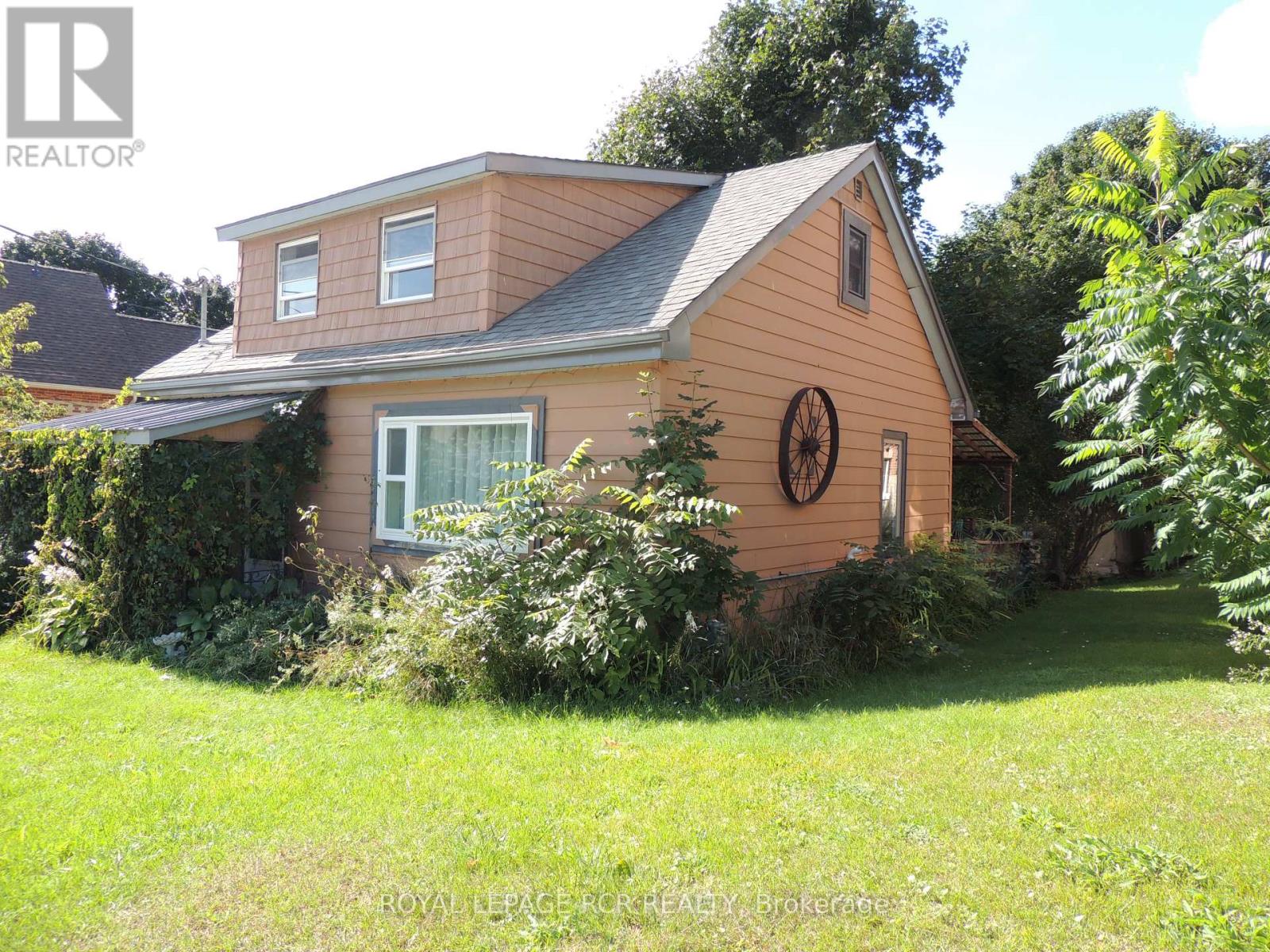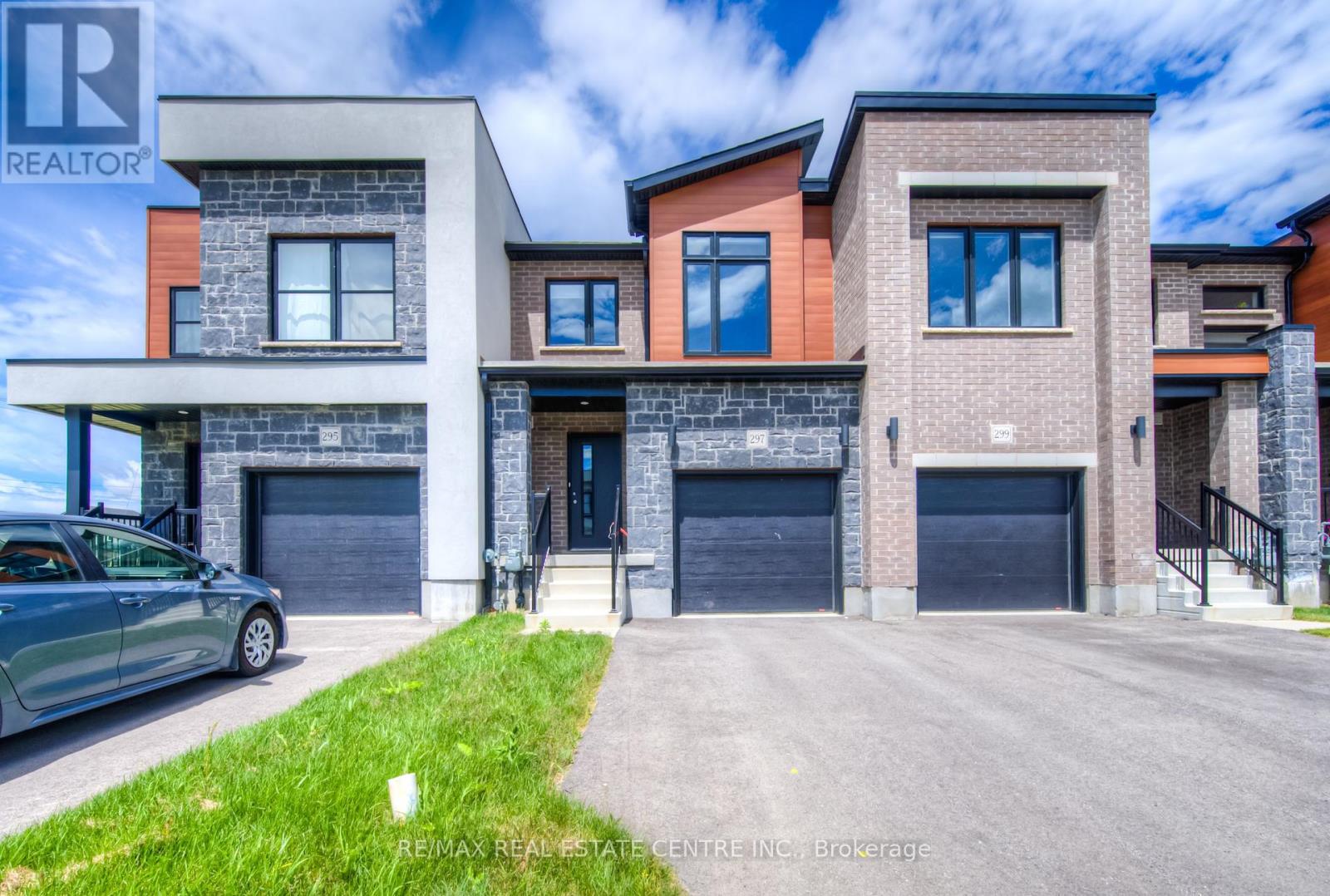Listings
36 Front Street Unit# 102
Stratford, Ontario
Welcome to Stratford's most exclusive address at 36 Front Street! This stunning 2 bed, 2 bath condo offers 1290 square feet of luxurious living space. Step inside to discover beautiful hardwood flooring, crown moldings, and a cozy fireplace that adds warmth and charm. The gourmet kitchen features granite and quartz countertops, along with sleek stainless appliances, perfect for preparing your favorite meals. Pamper yourself in the spa-like bathrooms with heated floors and a walk-in glass shower. Enjoy the elegance of a 9ft ceiling and take in the breathtaking view of Lake Victoria right from your home. Located just a short walk from downtown and only 2 blocks from the Stratford Festival, this condo combines convenience with sophistication. 1 outdoor parking stall is included with this unit with the option of renting an indoor stall. Don't miss the opportunity to own this exceptional property – schedule a viewing today! (id:51300)
RE/MAX A-B Realty Ltd (Stfd) Brokerage
44 Collingwood Street
Grey Highlands, Ontario
1 1/2 storey home in Flesherton on 66x140 lot with a 12x24 shop. Main level is a good layout with a spacious living room, dining room, kitchen and updated 4 piece bath. Second level has 2 good sized bedrooms and an additional room suitable for a dressing room, nursery or office. The full basement has both interior and exterior access to a workshop, laundry area and lots of great storage. A private covered deck overlooks the back yard. There is also a garden shed, dog enclosure and lots of parking. Economical living in a great location! Natural gas furnace, Eastlink internet, municipal sewers. Property is zoned C1 with opportunity for Commercial use - the existing use is residential. (id:51300)
Royal LePage Rcr Realty
269 Greene Street
South Huron, Ontario
Welcome to 269 Greene Street located in Buckingham Estates in the beautiful town of Exeter. This two storey home is perfect your growing family. The main floor offers an inviting foyer with open concept living. The 9ft ceilings and large windows flood the space with natural sunlight, creating an inviting atmosphere for entertaining and family gatherings. The kitchen features a nice sized peninsula, soft closing cabinets, quartz countertops, a pantry, and appliances . Adjoining the kitchen, a dinette awaits with direct access to your back deck and yard. The main floor also features a comfortable size great room to entertain guests, a 2-piece bathroom and a generous size mudroom/laundry room. On the second floor you will find a spacious primary suite, with an ensuite that has a tiled shower, double sink vanity with quartz countertops. Three additional bedrooms offer ample space for family and guests, a 4-piece main bathroom completes this level. In the garage you will find lots of room (20'7 x 24'7) as well as second entry to the basement. The exterior of this home is fully finished with a concrete double wide driveway. This home is conveniently located in a friendly neighborhood, with easy access to schools, parks, shopping, and dining. Exeter is a growing community located just 35 minutes to north London and 20 minutes to the beautiful shores of lake Huron in Grand Bend. (id:51300)
Century 21 First Canadian Corp.
204 Bender Avenue
Tavistock, Ontario
The Quality in the construction of this beautiful custom-built bungalow is a rare find!! Located on a quiet court in the family friendly community of Tavistock it is centrally located and within an easy commute of KW, Woodstock and Stratford. You won't regret leaving the the hustle and bustle of the city to enjoy small town living at it's best!! This thoughtfully designed home is on a deep, private lot with mature evergreens and feautres underground dog fencing, pavestone patio and shed. The inteior features 3 plus 1 bedroom, 2 full baths and 2 half baths with hardwood and tile floors throughout the main level. The great room has vaulted ceilings, custom gas fireplace with stone surround & built in cabinetry and boasts an open floor plan as the living room opens to the kitchen and dining area. The eat-in Chef’s kitchen has built in appliances (oven, microwave and stove top), granite counter tops, loads of cabinet space, with a centre island (perfect for entertaining) with a raised breakfast bar that seats 6-8 comfortably. There is a large dinette area overlooking the backyard oasis that can accommodate a family sized dining table with loads of natural light and walk out to rear yard and pavestone patio. The main floor also features a mud room area off garage with additional storage/pantry space and laundry room. The basement is fully finished and offers tons of storage space along with a 2-pc bath, potential home office or finished storage room, huge rec room/games area with in-floor heating, gas fireplace, full 2nd kitchen, 4 th bedroom with walk in closet, cold cellar, utility room and walk up to the garage. This would be an ideal space for a future in-law suite. There is a double car heated/insulated garage with man doors to the exterior and a walk down to the basement. The lovinlgy landscaped yard is perfect for entertaining. There is a shed for the gardeners in the family and room for a future inground pool. This home checks off all the boxes and shows AAA. (id:51300)
Peak Realty Ltd.
205 Spence Cr Crescent
Mitchell, Ontario
Welcome to 205 Spence Crescent! This adorable 3 level backsplit home has been lovingly maintained over the years. You will love the interior of this home which boasts 3 Bedrooms, 1.5 bathrooms, finished rec room, newer furnace, windows and updated 2 piece bathroom. This homes exterior is beautifully landscaped with a fully fenced rear yard, garden shed, carport, brand new eaves troughs, large asphalt laneway and carport. You do not want to miss this Spence Crescent Gem, call today to book your private viewing. (id:51300)
RE/MAX A-B Realty Ltd (St. Marys) Brokerage
7&8 - 178 Alma Street
Guelph/eramosa (Rockwood), Ontario
Looking to start your own business in the town of Rockwood? This is the perfect opportunity! Sub-Lease a double unit located in an ideal location to attract business from people driving through Rockwood, visiting the conservation area, shopping or on route to regular appointments. There is ample space to run your business with the convenience of an abundance of parking (common). We would be happy to answer any questions. (id:51300)
RE/MAX Connex Realty Inc.
178 Alma Street Unit# 7&8
Rockwood, Ontario
Looking to start your own business in the town of Rockwood? This is the perfect opportunity! Sub-Lease a double unit located in an ideal location to attract business from people driving through Rockwood, visiting the conservation area, shopping or on route to regular appointments. There is ample space to run your business with the convenience of an abundance of parking (common). We would be happy to answer any questions. (id:51300)
RE/MAX Connex Realty Inc
5505 10 Line
Erin, Ontario
*Assignment Sale* in one off the fastest Sold-Out project. the Located in the serene town of Erin, this brand new Semi Detached house boasts high end finishes and a superb layout. This 1,670 sq ft spacious semi-detached house comes with 4 Bedrooms & 2.5 washrooms allowing for plenty of space for you and your family. The basement can be converted into additional bedrooms or a spacious rec-room. This brand new community is surrounded by picturesque trails and heritage natural lands. (id:51300)
Save Max Real Estate Inc.
6783 Gerrie Road
Centre Wellington, Ontario
So, you've always dreamed of owning your own lovely hobby farm that may have some income potential? Well, look no further! With its charming century Ontario gingerbread farmhouse, situated on 7+ rolling acres and surrounded by pastoral farms just 5 minutes from historic Elora Ontario, Irvineside Farms is a little slice of paradise. With a 28' x 38' barn (currently converted to an entertainment venue) and 24' x 38' drive shed, there are infinite possibilities. Whether you want to own this stunning property for your own enjoyment, or you want to take over the exisiting Irvineside Farms Air B&B Glamping business, Buyers will have a number of interesting options. Opportunities to own a property like this are extremely rare; do not miss out on this one! (id:51300)
Keller Williams Home Group Realty
297 Bradshaw Drive
Stratford, Ontario
Be A Part Of A Vibrant Family-Friendly Community Located In The Heart Of Stratford, Where Convenience And Comfort Meet! Modern And Contemporary 2-Storey Completely Freehold Townhome Offers Over 1500 Sq Ft Of Living Space With Functional Layout, Soothing Neutral Tones Throughout And Plenty Of Natural Light. Open Concept Kitchen With Stainless Steel Appliances, Large Breakfast Bar And Plenty Of Cabinet Storage. Living And Dining With Walk-Out To Patio And Yard. Upper Level Offers 3 Spacious Bedrooms, Primary Bedroom With 4 Piece Ensuite Bathroom And Large Walk-In Closet. Direct Access To Garage And Parking For 2 Vehicles. Unfinished Basement With Bathroom Rough-In Awaiting Your Finishes Touches! **** EXTRAS **** Completely Turn Key Ready! Be A Part Or Thriving Family-Friendly Community In The Heart Of Stratford Located Just Minutes To Schools, Parks, Transit And All Amenities. (id:51300)
RE/MAX Real Estate Centre Inc.
5680 Wellington Road 23
Erin, Ontario
Could this be the family compound you've been looking for?! Welcome to this exceptional 75 acre farm located on a quiet paved road just minutes from downtown Erin. With 50 acres of prime arable land, this property offers both tranquility and farming income. The main house features soaring 10' ceilings & engineered hardwood or ceramic floors throughout. A chef's kitchen with granite countertops & abundant cabinetry and a large 14' x 30' BBQ deck make it perfect for entertaining, while poplar trim and doors add warmth & character. A dedicated home office with a separate entrance offers flexibility for remote work. There's also a 2-car garage with storage loft. The second dwelling includes two separate 2-bedroom units, perfect for the extended family or providing an opportunity for additional income. Each unit has it's own separate entrance with parking, laundry, hydro meter & propane tank. This house was gutted to the studs ~10 years ago. Septic is ~6 years new. This property offers the perfect blend of rural charm and modern amenities in a sought after location. Don't miss the chance to make this versatile farm your own! **** EXTRAS **** Sensational Sunsets! Hiking trails. Farming income with 50 acres rented annually for $175/acre. (id:51300)
Royal LePage Rcr Realty
238 Beech Street
Central Huron, Ontario
This all brick 1302 sq ft, 2-bedroom semi-detached bungalow features open concept living with vaulted ceilings backing onto a deep lot with covered porch. A spacious foyer leads into the kitchen with large island and stone countertops. The kitchen is open to the dining and living room, inviting lots of natural light with a great space for entertaining. The primary bedroom boasts a walk-in closet and en-suite bathroom with standup shower and large vanity. Use the second bedroom for guests, to work from home, or as a den. There is also a convenient main floor laundry. This home was designed to allow more bedrooms in the basement with egress windows, and space for a rec/media room. An upgraded insulation package provides energy efficiency alongside a natural gas furnace and central air conditioning. The exterior is finished with Canadian made Permacon brick, with iron ore accents on the windows, soffit, and fascia. The garage provides lots of storage space and leads to a concrete driveway. Inquire now to select your own finishes and colours to add your personal touch. Close to a hospital, community centre, local boutique shopping, and restaurants. Finished Basement upgrade options and other lots available. A short drive to the beaches of Lake Huron, golf courses, walking trails, and OLG Slots at Clinton Raceway. *Pictures are from model home (id:51300)
Sutton Group Preferred Realty Inc.












