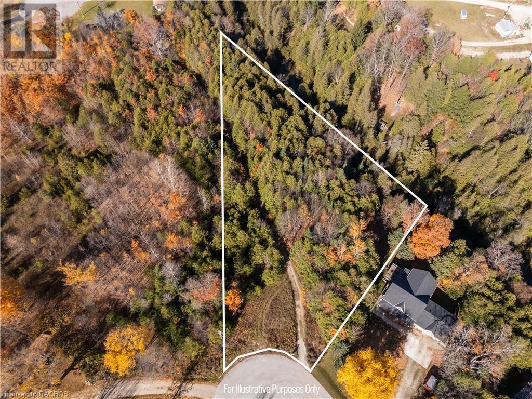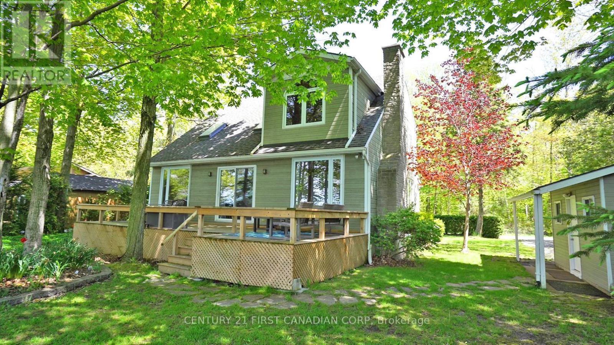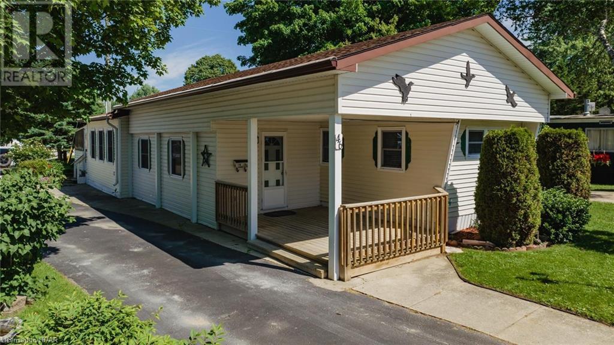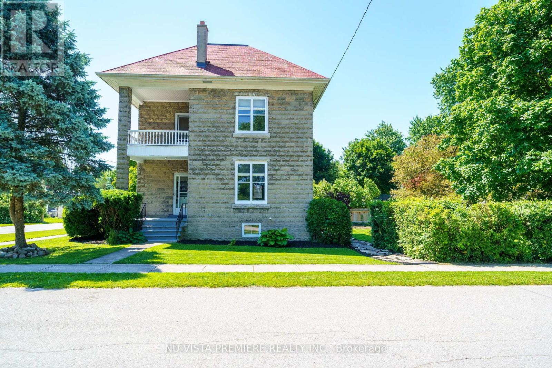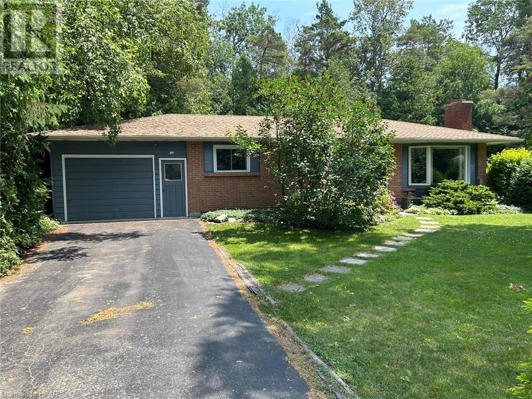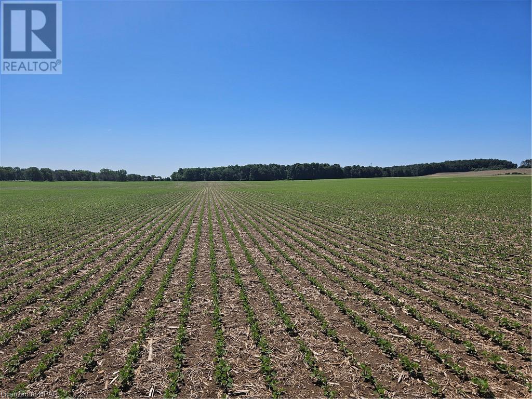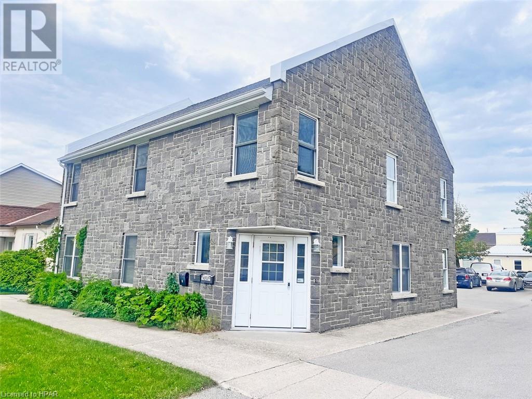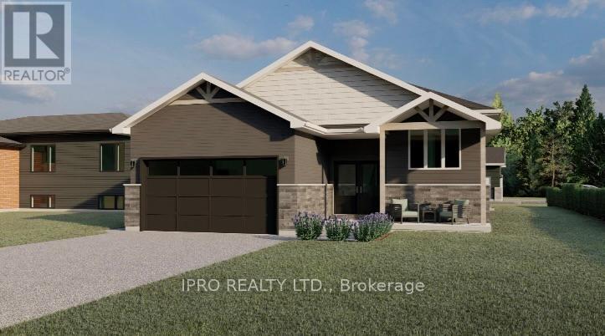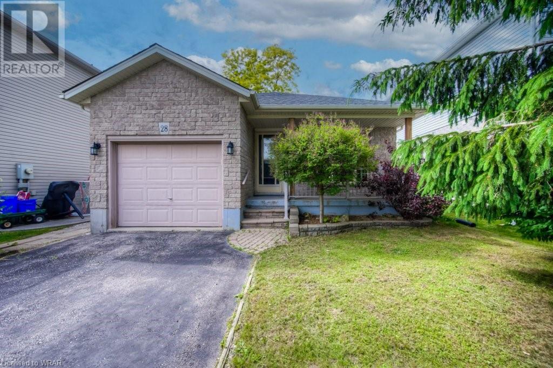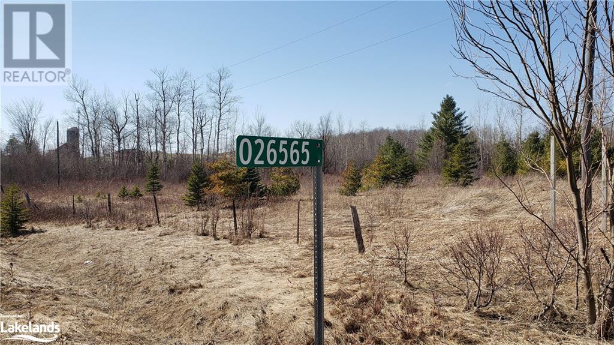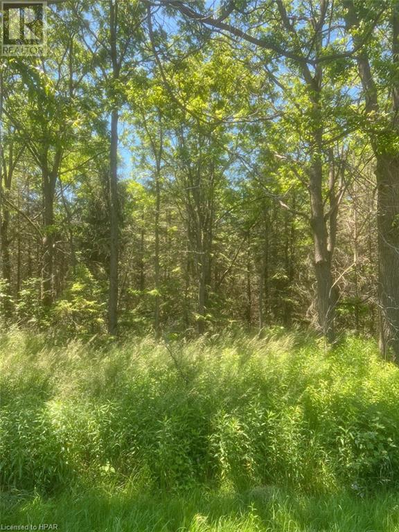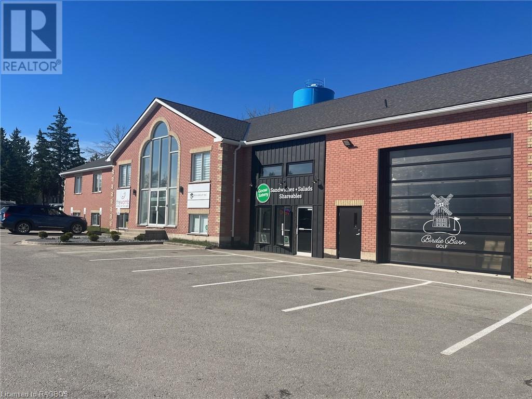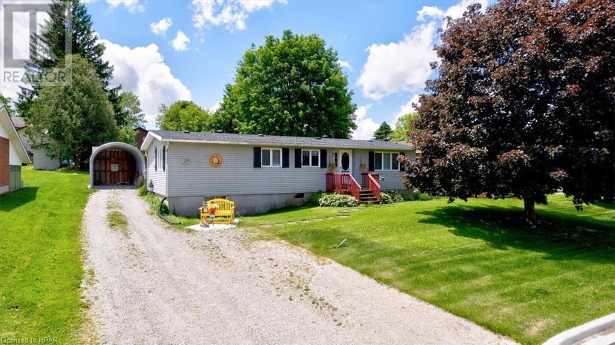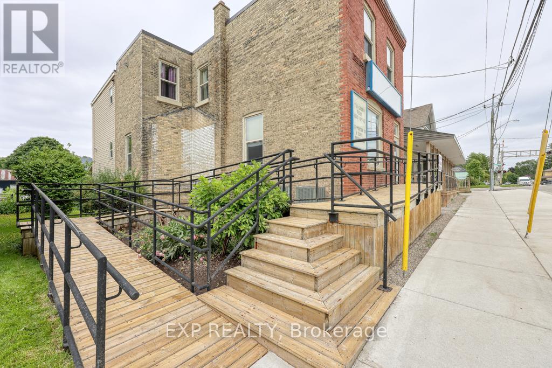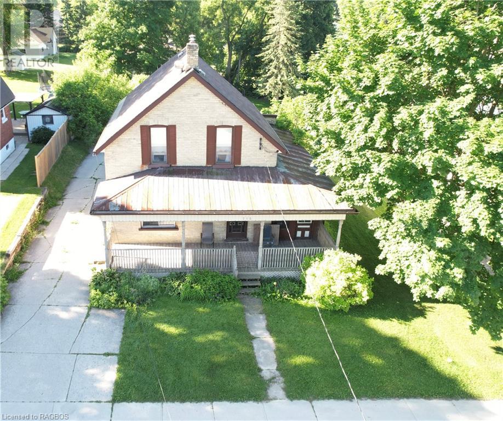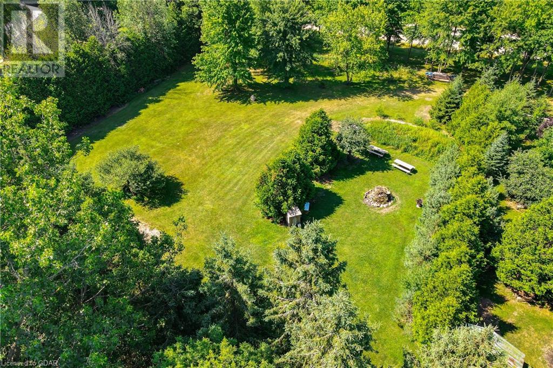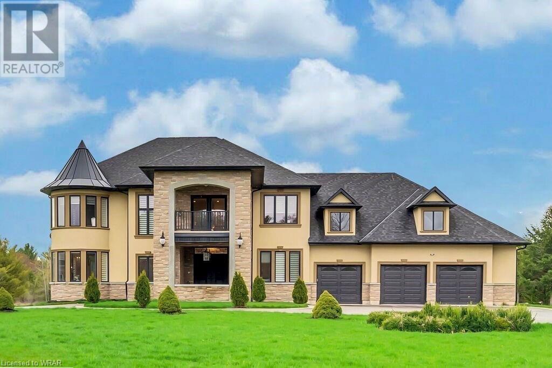Listings
574017 Sideroad 40
Priceville, Ontario
Discover the serenity and charm of this private 20-acre hobby farm with no neighbours in sight, workable land, forest with trails, picturesque pond and a 4 bedroom, 3 bathroom home. The centrally located house is adjacent to the 10+ acres of fertile land to the north, a gorgeous pond with a fountain to the south, and a scenic forest with trails along the east and south side. The inviting two-story home is spacious enough for a growing family yet cozy enough for a couple. Natural light floods in, making the rooms bright. The main floor features a foyer, living room with large picture window, dining room with sliding doors to deck, eat-in kitchen with appliance package, a sunken family room with a fireplace and sliding doors to the backyard deck, plus a convenient 2-piece bathroom. Upstairs, four bedrooms with large windows offer stunning views. The master suite includes a compact 3 piece ensuite and two windows overlooking the backyard and pond, from which the soothing sounds of the fountain can be heard to aid in a restful sleep. A 4-piece bathroom completes the second floor. The lower level includes a recreational room, a utility room (roughed in for an additional bathroom) and a cold cellar. The attached 1.5-car garage is equipped with a remote opener. Recent updates include a new roof (2023), central air (2021) and pressure tank (2021). Outside, the property features gardens, a front porch and back deck plus ample space for pets, play, and gardens. The 30'x25' detached shop/garage has hydro and an automatic door opener-perfect for a variety of projects. Explore the trails through the 7 acres of cedar forest and spend hours enjoying the pond, which reaches up to 20 feet in depth, with natural springs, stone-lined border, fountain and floating dock. Nature lovers will enjoy visits from songbirds, deer, turkeys and rabbits. This exceptional property offers everything for those seeking to immerse themselves in the peacefulness of a beautiful hobby farm. (id:51300)
Royal LePage Rcr Realty
574017 Sideroad 40
Priceville, Ontario
Discover the serenity and charm of this private 20-acre hobby farm with no neighbours in sight, workable land, forest with trails, picturesque pond and a 4 bedroom, 3 bathroom home. The centrally located house is adjacent to the 10+ acres of fertile land to the north, a gorgeous pond with a fountain to the south, and a scenic forest with trails along the east and south side. The inviting two-story home is spacious enough for a growing family yet cozy enough for a couple. Natural light floods in, making the rooms bright. The main floor features a foyer, living room with large picture window, dining room with sliding doors to deck, eat-in kitchen with appliance package, a sunken family room with a fireplace and sliding doors to the backyard deck, plus a convenient 2-piece bathroom. Upstairs, four bedrooms with large windows offer stunning views. The master suite includes a compact 3 piece ensuite and two windows overlooking the backyard and pond, from which the soothing sounds of the fountain can be heard to aid in a restful sleep. A 4-piece bathroom completes the second floor. The lower level includes a recreational room, a utility room (roughed in for an additional bathroom) and a cold cellar. The attached 1.5-car garage is equipped with a remote opener. Recent updates include a new roof (2023), central air (2021) and pressure tank (2021). Outside, the property features gardens, a front porch and back deck plus ample space for pets, play, and gardens. The 30'x25' detached shop/garage has hydro and an automatic door opener-perfect for a variety of projects. Explore the trails through the 7 acres of cedar forest and spend hours enjoying the pond, which reaches up to 20 feet in depth, with natural springs, stone-lined border, fountain and floating dock. Nature lovers will enjoy visits from songbirds, deer, turkeys and rabbits. This exceptional property offers everything for those seeking to immerse themselves in the peacefulness of a beautiful hobby farm. (id:51300)
Royal LePage Rcr Realty
Lt 1 Pt 821 Inglis Drive
Grey Highlands, Ontario
This hidden gem is a 1+ acre treed lot at the end of a quiet cul-de-sac, bordering the tranquil Beaver River. The property boasts a limestone bluff near the river, adding unique character. A mix of trees provides privacy and serenity, you can enjoy beautiful views of the river. Additionally, a 4-acre open space park block along one side adds extra privacy. Build your dream home on this idyllic property with over 250' of riverfront and enjoy the soothing sounds of the rippling water. An excellent spring is present at the base of the property, and the entrance is already in place, ready for you to start crafting your dream home. This incredible location offers ample opportunities for recreation and relaxation. Enjoy year-round activities with Beaver Valley and Blue Mountain ski resorts just a 20-minute drive away, as well as numerous golf courses and hiking trails nearby. A short trail takes you straight into the charming Village of Feversham. Own your piece of nature and love where you live. (id:51300)
Century 21 In-Studio Realty Inc.
75059 Elmslie Drive
Bluewater (Bayfield), Ontario
RENOVATED COTTAGE/HOME WITH PRIVATE BEACH & DOUBLE WIDE LOT! Dream lake views & the best sunsets! This stunning lakefront property is located in a quiet community where you can enjoy your mornings on the front porch listening to the birds and your evenings on one of the backyard decks listening to the waves. Inside the home you'll find an updated kitchen that opens up to the dining room and living room, both showcasing the beautiful views. Cozy up by the fireplace in the living room during the cooler nights or enjoy time relaxing and unwinding in the den area after a long day at the beach. Convenient main floor laundry and a full 3pc bath are also located on the main floor. Heading up to the second floor you'll find three spacious bedrooms and a shared 4pc bath. If you are looking to entertain, no need to worry, there is extra room in the bunkie for additional guests! Heading outside you'll be amazed with the gorgeous views where you can enjoy some time in the shade on the back deck, roast marshmallows over the fire or enjoy the third deck overlooking the water. Private staircase leads down to beach and water. This home is located within a quick 5 minute drive to enjoy Bayfield's restaurants, ice cream shops & shopping and 20 minutes to Grand Bend. Don't miss out on making memories this summer by making this your new home! Furniture is also negotiable. **** EXTRAS **** FURNITURE IS NEGOTIABLE (id:51300)
Century 21 First Canadian Corp
46 Cranberry Drive
Huron Haven, Ontario
Goderich, also known as Canada’s prettiest town! And the home of the double sunsets! Prepare to be astonished at the amount of space and areas to enjoy in this affordable, well maintained mobile home. Located in Huron Haven Parkbridge Community – revel in the breathtaking views of the Lake Huron sunsets or sharpen your golf skills at the nearby golf course. Features include: 2 bedroom + 1 bath. Prime corner lot with pull through driveway. One level living. Enclosed sunporch. Formal living room, family room & den. Spacious foyer. Shed. Landscaped. Access to recreation hall (New in 2023) and pool (New in 2024). Close to nearby shopping and amenities. Come imagine your new life here! Call your REALTOR® today! (id:51300)
Royal LePage Heartland Realty (Wingham) Brokerage
441 Queen Street
Perth South (51 - Blanshard Twp), Ontario
Escape the city and enjoy country living in a small, close-knit community. Welcome to 441 Queen St, a beautiful 2-storey, 3-bedroom home located in the heart of Granton, a hidden gem just 10 minutes east of Lucan and 15 minutes north of London. Set on a large corner lot with mature hedges and meticulously maintained landscaping, this home offers a private and tranquil retreat. Step into the inviting foyer and experience the charm of this residence. The spacious living areas feature large baseboards and detailed wood finishes that add character and warmth, with large windows allowing sunlight to fill the rooms.Upstairs, you'll find three large bedrooms with ample closet space, including one with a walk-through closet. The upper level also includes a 4-piece bathroom and a door leading to the spacious balcony ideal for curling up with a book or stargazing on a clear night. Additionally, there are stairs leading up to an undeveloped attic space, offering potential for a beautiful third floor.The lower level provides a large space perfect for a family room or games area, along with a laundry room, work area/storage, and a cold cellar. There is also a convenient walk-out door to the spacious backyard.Just steps away is Granton Park, offering a tennis court, basketball court, soccer field, baseball diamond, playground equipment, and a pavilion with an attached kitchen. In the winter, the park features an outdoor skating rink, providing year-round recreation.Conveniently located on a school bus route, this home is perfect for families. This rare find won't last long. Schedule your viewing today and fall in love with this piece of beautiful history. (id:51300)
Nu-Vista Premiere Realty Inc.
11 Pioneer Grove Road
Puslinch, Ontario
Welcome to 11 Pioneer Grove Road - a sanctuary where luxury meets sustainability. Discover over 10 acres of breathtaking land, offering a perfect blend of tranquility and seclusion while remaining within a 5-minute proximity of amenities and the 401 hwy. This custom-built home is a masterpiece of sustainable design, constructed with natural full-bed river rock from the property and accented with Fir timbers. Upon entering, you are greeted by the warmth of reclaimed elm flooring, sourced from original Ontario barns built in the late 1800s. Large, south-facing glass windows invite nature indoors, flooding the space with natural light. Enjoy radiant in-floor heat throughout the home and the garage. A wood-burning stone fireplace adds both warmth and rustic charm. The main floor features one bedroom and bathroom, providing both comfort and convenience. The 24-ft high, open-concept living space boasts handcrafted timbers and cathedral ceilings with wrought iron elements crafted by a local blacksmith. The kitchen features painted glazed cabinetry, a natural wood island, quartz countertops, a natural stone backsplash, stainless steel appliances, and a Wolf 6-burner dual-fuel stove. On the second floor, the primary bedroom offers an ensuite walk-in closet, a private walk-out deck, and a spacious yoga room bathed in natural light. The fully finished lower level includes a bedroom, a bathroom, and an open-concept layout with a walk-out basement, seamlessly connecting indoor and outdoor living spaces. The pond enhances the estate's beauty and plays a key role in the geothermal heating and cooling system. Dockside chairs invite you to sit back, relax, and savor the peaceful surroundings. Explore wooded trails winding through a mature forest. This exclusive eco-friendly estate offers a unique opportunity to live in luxury while embracing a sustainable, nature-connected lifestyle. Reach out to your realtor to arrange a private showing! (id:51300)
Real Broker Ontario Ltd.
12 Stark Street
Bayfield, Ontario
Quaint & tidy retreat on Stark Street! Discover this charming 3-bedroom home, built in 1976, nestled on picturesque Stark Street in Bayfield's west side. The freshly painted interior welcomes you into a cozy living room featuring a stone wood-burning fireplace, perfect for those chilly evenings. The galley kitchen, seamlessly connected to a dining area, opens up to a spacious family room with a cathedral ceiling and rustic pine interior walls. Large patio doors lead to a generous deck overlooking a private, tranquil rear yard, ideal for outdoor entertaining. This delightful home includes two bathrooms, one of which is a convenient 2-piece ensuite. Main-floor laundry ensures ease of living. The sale includes all furnishings and appliances, making this home move-in ready. Modern comforts abound with natural gas heat, central air, and fiber internet. An attached garage with a paved driveway adds to the convenience. The exterior boasts a tasteful blend of brick and wood, complementing the serene 66' x 132' yard bordered by a cedar hedge for added privacy. A charming bunkie provides extra space for guests or storage. Located a short walk from the beach, historic Main Street, park, and splashpad, this home offers year-round enjoyment. It’s also just a short drive to beautiful golf courses, wineries, and breweries, ensuring a perfect balance of tranquility and accessibility. Can double as a home or cottage. Don't wait on this one! (id:51300)
RE/MAX Reliable Realty Inc.(Bay) Brokerage
N/a Parr Line
Holmesville, Ontario
49 Acres +/- of Developmental land currently rented till the soybeans are removed this fall of 2024 Land is located in Holmesville ON. 4 building lots have been severed from this parcel and are waiting to be registered There is an 6 deep well casing on the property This is a perfect opportunity to start farming or further develop the land this is the perfect property to do so (id:51300)
Kaptein Real Estate Inc.
44 Newgate Street
Goderich, Ontario
Attractive downtown Goderich building with available office space for lease. 1116 sq of main level office space plus large parking lot for customer/client parking. Building features 4 offices, waiting area, reception area, kitchen and 2 pc bath. Includes basement storage room. Gas heat and central air. Front and rear entrances. (id:51300)
K.j. Talbot Realty Inc Brokerage
88 Avonwood Drive Unit# 6
Stratford, Ontario
Excellent location, rare 3 bedroom town house under 400,000. Great location, Close to Walmart, Canadian tire and all amanitas. Perfect House for First Time Home Buyers. Grab this before its gone. (id:51300)
RE/MAX Realty Services Inc M
119 Elder Street
Southgate, Ontario
New Custom Home To Be Built - 2 Bedroom Open Concept Raised Bungalow. Main Floor Laundry. Primary Br With 3Pc Ensuite & Walk In Closet. Kitchen With Center Island & Breakfast Bar. Bright Lower Level With Above Grade Windows & Separate Side Entrance. Enjoy This Rural Setting On A 66 X 132 Foot Lot Located In The Quaint Hamlet Of Proton Station, Southgate, Ontario (id:51300)
Ipro Realty Ltd.
28 Peglar Crescent
Fergus, Ontario
This meticulously cared-for Ried's bungalow resides on a tranquil street in charming Fergus. Discover the main floor, boasting two bedrooms, a cozy living room, well-appointed kitchen, and recently updated bathroom (2021) featuring fresh paint, new vanity, and a stylish backsplash. The spacious kitchen invites culinary creativity with its peninsula, extended solid wood cabinetry, island with convenient pull-out drawers, and a delightful eat-in breakfast area. Picture yourself preparing a festive Christmas dinner while overlooking guests in the family room, warmed by the inviting custom gas fireplace. For those seeking relaxation and enjoyment of the outdoors, the three-season sunroom, skillfully crafted by Tropical Sunrooms in 2014, serves as a splendid extension of your picturesque backyard. Adjacent to the sunroom, a recently installed stone patio awaits your BBQ gatherings, surrounded by a verdant grassy expanse bordered by lush gardens. Completing this delightful abode is a finished rec room, an office area, and a three-piece bath on the lower level. Additionally, a generously sized unfinished bonus area in the basement awaits your personal touch, whether it be a third bedroom, workshop, home gym, or any other creative endeavor you envision! Outside, you'll appreciate the convenience of a garden shed, gutter guards, and a roof heater (2019). A new hot tub for relaxing was installed in 2022. The roof is pre-wired for a satellite dish with a roof mount, and Fiber Optic High-Speed Internet wiring is readily available for seamless connectivity. Most windows upgraded to triple pane in 2018. 2KM from Cataract Trail and proximity to new playground and nature area, 28 Peglar is a solid and low-maintenance property located near shopping, parks, and churches. With ducts cleaned and carpets shampooed, this home is primed for its new owners to move in and start creating cherished memories. Welcome home! (id:51300)
Shaw Realty Group Inc.
33 Goshen Street N
Zurich, Ontario
This stunning yellow brick century home immediately radiates a sense of family warmth as you pull up to it. Lovingly cared for by the same family for over 25 years, it's now ready for a new family to call it home. From the moment you step onto the welcoming front porch, you can feel the love and care that has been poured into this home. A true testament to the family who restored it, this home features impeccable woodwork, including solid oak trim, and stunning laminate floors. The beautiful oak kitchen, complete with an island, creates a perfect space for family gatherings, ensuring there's room for everyone. The oversized, bright living room, featuring a gas fireplace, is ideal for cozy movie nights. Completing the main floor is a full bath and convenient main floor laundry. The space offered in this layout is just something you don't find in today's new modern builds. As you make your way up the gorgeous staircase to the second floor, you'll find spacious bedrooms for all, each providing a personal retreat. Additionally, the finished attic is a versatile space, perfect for a home gym, a teenage escape, or a guest area with a fifth bedroom tucked away off the game room. This home has been updated thoughtfully, including new windows that flood the space with natural light, completing the warm, inviting atmosphere. Step outside to your private oasis: a two-tiered deck and patio, professionally landscaped, fully fenced, and featuring an above-ground pool and hot-tub. Located just minutes from the beautiful shores of Lake Huron, 33 Goshen Street can't help but make you feel the love and offer everything your family wants to make new memories of their own. This home is truly one not to miss. (id:51300)
Royal LePage Heartland Realty (Seaforth) Brokerage
26565 89 Highway
Proton Twp, Ontario
This 146 acre parcel presently consisting of approximately 24 acres of licensed gravel pit with some 20 acres of crop land with the balance in a mixture of treed lands, open land and EP. Estimated gravel left to be produced is in the neighbourhood of half a million ton. Centrally located on Hwy 89 between Mount Forest and Shelburne. Property also has frontage on Grey Rd 8. (id:51300)
Royal LePage Locations North (Collingwood Unit B) Brokerage
Pt4 Grist Mill Line
Ashfield-Colborne-Wawanosh, Ontario
Opportunity Knocks! Welcome to Benmiller, an ideal place to build your dream home. Only a short drive to Goderich, Lake Huron Sunsets and Maitland River for amazing fishing, golfing, shoppig, dining an so much more. This property is surrounded by trees, fronts on a paved road and is approx. 1.07 acres (170' x 274.85') . Hydro available at the road. Peaceful setting. Close to Falls Reserve Conservation area, G2G Trail. Call today for more information. (id:51300)
K.j. Talbot Realty Inc Brokerage
12 Wallace Street Unit# 3
Walkerton, Ontario
COMMERCIAL SPACE AVAILABLE FOR LEASE IN WALKERTON. Total of 2800 sq. ft. available for lease in this well located and well maintained professional building. The landlord is flexible and willing to create and customize the square footage you require to operate your business from. Ample parking is a bonus. Excellent opportunity for office space, daycare or gym and the list goes on! Cost of lease is $13/square foot with landlord responsible for heat, hydro, property taxes, snow removal, water and sewer and exterior building maintenance. Tenant is responsible for internet, signage and insurance. Call to discuss the possibilities! (id:51300)
Wilfred Mcintee & Co Ltd Brokerage (Walkerton)
101 King Street N
Harriston, Ontario
Opportunity to get into the market! Great property and home for first-time buyers, or for downsizers! This well-built home is ready for new owners. This home offers a total of 4 bedrooms and 2 bathrooms. On the main floor is three of the bedrooms, nice sized kitchen, living room, family room/sitting room, dining room, and one full bathroom. On the lower level is another bedroom, full bathroom, large rec room, and laundry room. Plenty of space for the family, or to grow into. This home is located in a quiet area of Harriston and situated on a 74' x 132' lot. Contact your favourite REALTOR® for your private viewing! (id:51300)
Royal LePage Don Hamilton Real Estate Brokerage (Listowel)
194 King Street E
Thames Centre (Thorndale), Ontario
Welcome to Thorndale, Office Space for Lease in Thorndale Location: Main street of Thorndale, opposite the post office Conveniently situated in a growing town Description: Approximately 850 sq ft of office space Housed in the fully restored old town bank Vault intact, adding unique character Flooring: Tile throughout Original trim replicated for historic charm Large windows with sunshade blinds for natural light Rear parking available for staff and clients Features: Security system in place for safety Ethernet jacks for modern connectivity Currently used as office space for Thorndale Farm Supplies Ideal for businesses looking for a combination of historic charm and modern amenities in a prime location **** EXTRAS **** Lease is $1800.00 plus utilities, including Hydro, Gas, Water and Internet, Garbage removal, snow removal (id:51300)
Exp Realty
715 Durham Street E
Walkerton, Ontario
Discover the potential of this spacious home, ready for your personal touch! With 4 bedrooms and 2 bathrooms, there's ample room to shape into your ideal living space. Let your creativity run wild as you envision the possibilities in this handyman special. From updating the kitchen to crafting cozy nooks, the choice is yours! Outside, a sprawling yard invites you to create your own oasis, perfect for outdoor gatherings or simply unwinding from a hard days work. Don't miss out on this opportunity to transform this house into yours. House being sold AS IS. Call your REALTOR® today to arrange a viewing. (id:51300)
Wilfred Mcintee & Co Ltd Brokerage (Walkerton)
Pt Lt 19 Con 8 Trafalgar Road
Erin, Ontario
Do you have a dream of building your own custom home? This 1-acre vacant lot is in a great location and it has beautiful mature trees already in place. Very private on all sides. No environmental protection to work around. Get ready to make those dreams come true - design your own home and be in it before you know it! Please do not walk the property without an appointment. (id:51300)
M1 Real Estate Brokerage Ltd
1190 O'loane Avenue
Stratford, Ontario
Here is the moment Real Estate Buyers in Stratford have all been waiting for! A Perfectly placed four-bedroom home on the outskirts of Stratford with an oversized lot and a shop that most men have been searching for their whole lives to find. Introducing this exceptional four-bedroom family house, boasting a unique blend of comfort and versatility. This residence is perfect for families seeking ample space both indoors and outdoors. Step into a welcoming foyer that leads to the heart of the home, featuring a spacious living room bathed in natural light streaming through large windows. The well-appointed kitchen is a chef's delight, equipped with appliances and ample counter space, ideal for casual dining or entertaining guests. Adjacent to the kitchen, discover a cozy dining area perfect for family meals. Retreat to the luxurious master suite, offering a peaceful sanctuary complete with a spa-like ensuite bathroom and ample closet space. Three additional bedrooms provide plenty of room for family members or guests, each with its own unique charm. A highlight of this property is the attached shop, providing space for hobbies, DIY projects, or even a home business, offering endless possibilities for creativity and productivity. Step outside to the expansive yard, where you'll find plenty of room for outdoor activities, gardening, or simply enjoying the sunshine with loved ones. Conveniently located near schools, parks, shopping, and dining options, this home offers the perfect combination of convenience and tranquility. Don't miss out on this incredible opportunity to make this your forever home! Schedule a showing today to experience all that this exceptional property has to offer! (id:51300)
Sutton Group - First Choice Realty Ltd. (Stfd) Brokerage
11 Durham Street E
Walkerton, Ontario
Furnished office space in a prime area of Walkerton. This commercial space includes a waiting/reception area, boardroom, 5 office areas, a storage room that could be converted to another office, a large 2pc. bath, staff kitchenette room, wheelchair accessibility and a parking lot out back. This space has been recently updated and is move-in ready. Landlord will pay property tax, natural gas, snow removal, water/sewer and hydro, but if Tenant's hydro bill exceeds $250 per month, then Tenant will pay the excess to the Landlord within 10 days of receiving a copy of the hydro bill. Tenant is responsible for paying their own internet, phone, TV, cleaning, Tenant’s insurance, signage and garbage removal. Contact your REALTOR® today to book a viewing. (id:51300)
Royal LePage Rcr Realty
230 Carter Road
Puslinch, Ontario
Looking for a peaceful retreat in the heart of nature? Look no further than this stunning property for sale, nestled on a spacious 1.25 acre lot in Puslinch area. High-end custom-built home boasting an impressive 5300 sq ft of living space, this remarkable property features 4 bedrooms, 5 bathrooms and a triple garage with additional space for 10 cars on the driveway. This home offers ample room for outdoor activities and relaxation. Upon entering the home, you'll be greeted with a 10-foot high ceiling on the main floor, custom hardwood flooring, hardwood stairs and custom solid wood doors and windows. The living areas are designed with an open concept, offering a separate family, living, and dining areas, all of which are perfect for entertaining guests or relaxing with your loved ones. The upgraded custom-built kitchen includes high end built-in appliances, a breakfast bar, pantry and a dinette area with wide glass doors that open up to a covered patio. A bonus spice kitchen is also included on the main floor. The main floor also features a large-sized bedroom with a luxurious ensuite and a walk-in closet, is a perfect haven for guests or in-laws. The second floor is equally impressive with 10 feet high ceilings, three bedrooms, each with its own ensuite bath, a large loft and den that offer ample space for relaxation and entertainment. The covered porch in front is perfect for enjoying your morning coffee while taking in the stunning views of the neighborhood. Laundry facilities are conveniently located on the second floor as well. The home's 2400 sqft unfinished basement offers 9' ceiling, plenty of large windows, side entrance from the garage and energy efficient dual stage furnace. This home is conveniently located close to the South End Plaza and is only 10 minutes away from the University of Guelph and 15 minutes from Highway 401. Don't miss your chance to own a piece of paradise in the heart of Puslinch, schedule your private showing today! (id:51300)
Century 21 Right Time Real Estate Inc.



