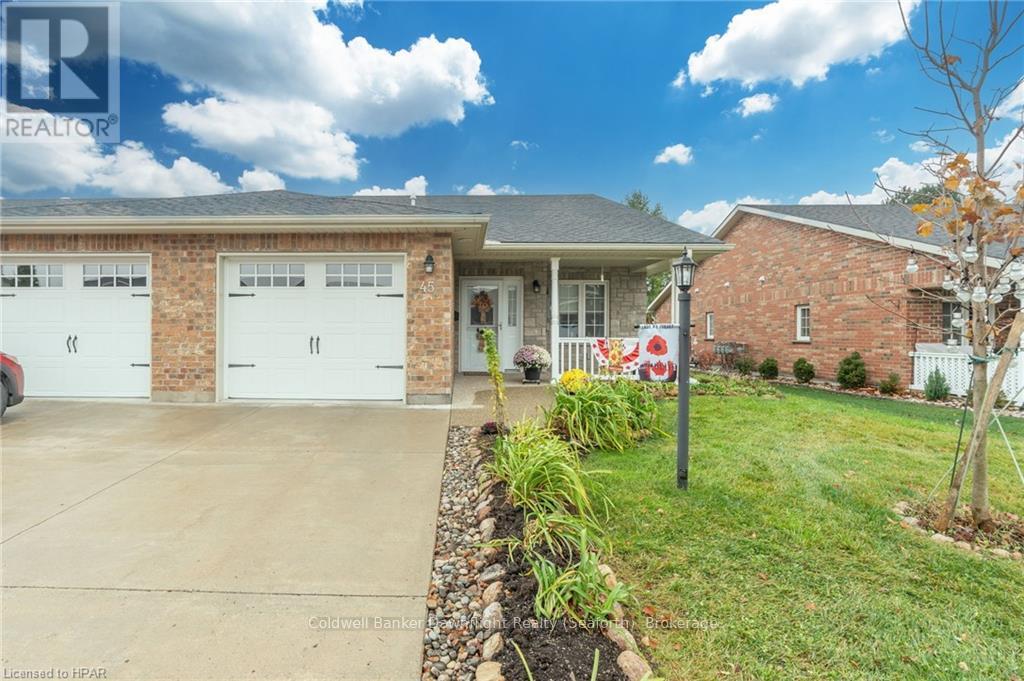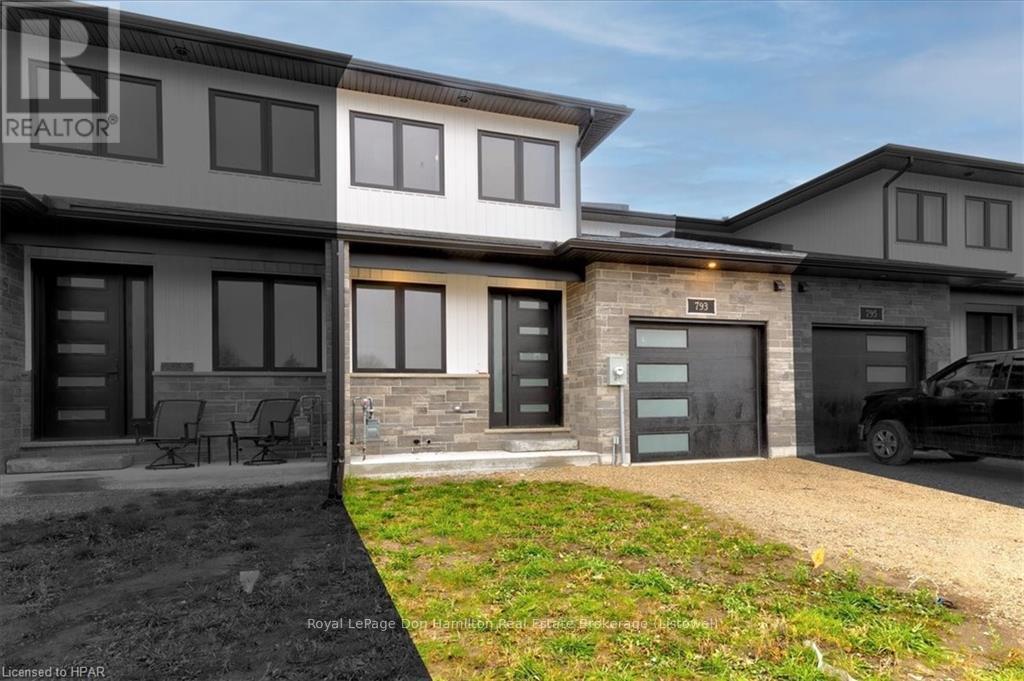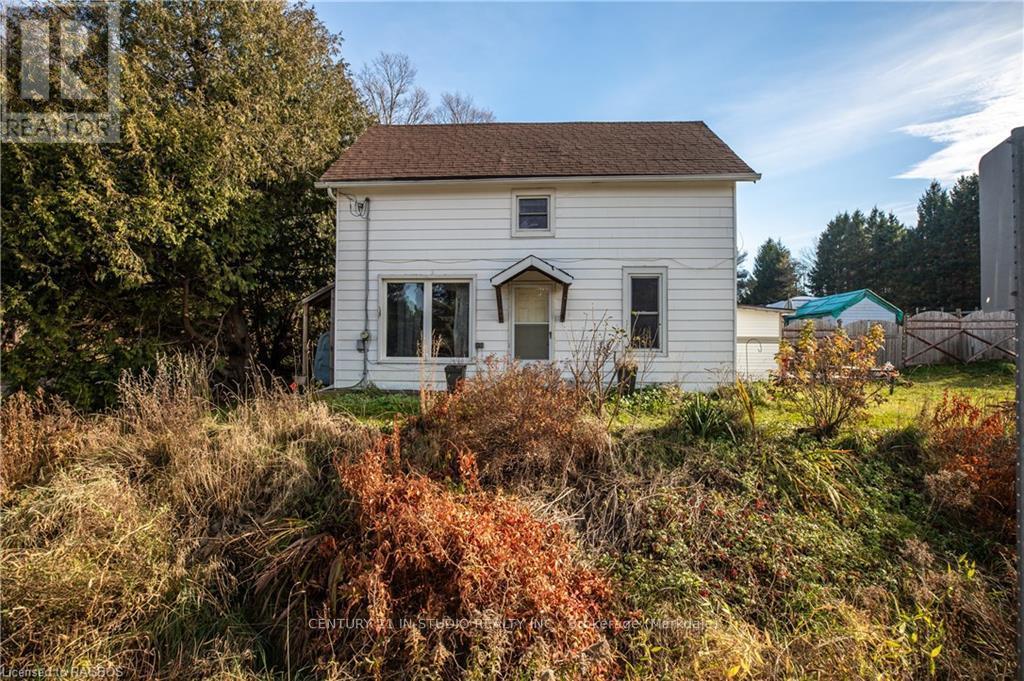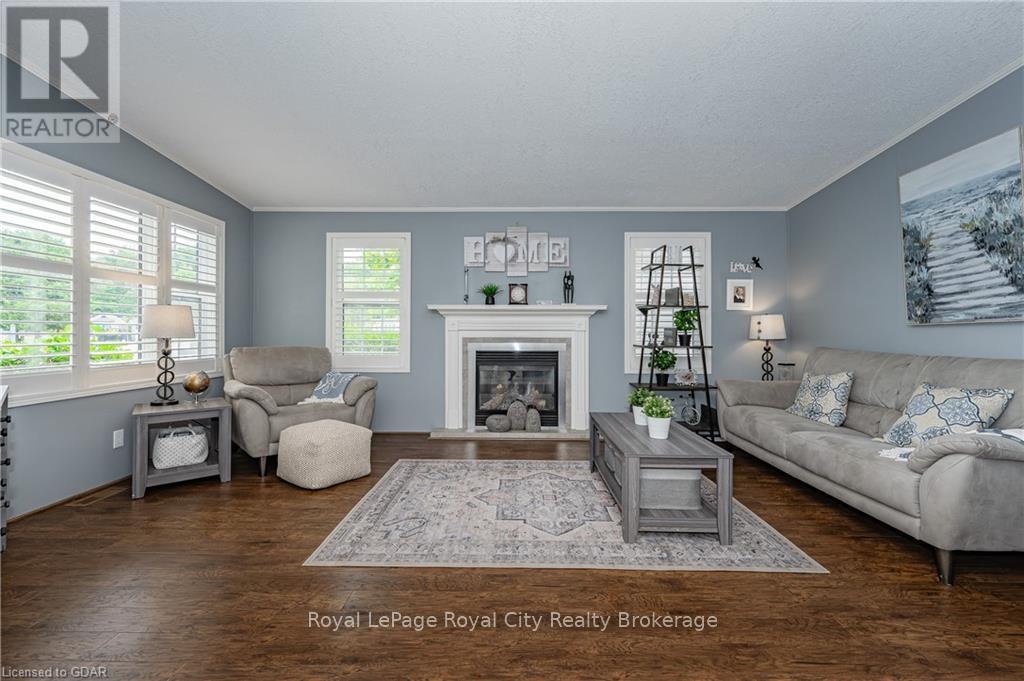Listings
78 Oliver Crescent
Zorra, Ontario
Welcome to your dream home! This beautifully crafted 2-storey residence boasts 2,000 sq. ft. of contemporary living space, featuring 3 spacious bedrooms and elegant design throughout. As you enter, you'll be greeted by the open concept main floor, showcasing 9 ft ceilings adorned with crown molding, and a blend of hardwood and ceramic flooring. (NO carpet in this home) The expansive kitchen is a chef’s delight, complete with granite countertops, generous walk-in pantry and an inviting island with a breakfast bar—perfect for casual dining or entertaining guests. Retreat to the master suite, a true sanctuary featuring a large walk-in closet and a spacious 3-piece ensuite, all accentuated by crown molding, hardwood flooring and ceramic tile. The home also offers a partially finished basement with a walk-up into the garage and a private side door entrance, providing potential for an in-law suite. The impressive, heated, 23x40 triple car garage comes with rear garage door access to the backyard, ensuring plenty of space for vehicles and storage. Upgrades abound in this property, including an HRV system, wired security camera system, 200-amp service, R60 insulation, durable 2x6 construction, stamped concrete walkways (front and back) and concrete driveway. Step outside to your fully fenced backyard oasis, complete with a covered patio and outdoor quartz countertop kitchenette—ideal for summer gatherings. Take a dip in the inground heated 16x32' pool with a soothing waterfall feature or unwind in the separate hot tub. Enjoy a mature garden with a mature apple tree, raspberries, blackberries, rhubarb, strawberries and tomatoes. Located just steps from the Thamesford Community Centre, soccer fields, and South Park, this home offers the perfect blend of luxury, comfort, and convenience. Don’t miss your chance to own this exceptional property! (id:51300)
Royal LePage R.e. Wood Realty Brokerage
150 East Street
Goderich, Ontario
Welcome home to 150 East Street, Goderich! This 2 storey red brick is located a short stroll from the downtown core and all amenities that Goderich has to offer. This century home was lovingly cared for by the same owner since 1949 and is full of charm and character. Natural woodwork, high ceilings and large principal rooms greet you on the main floor, along with a seasonal enclosed front porch. The upper level has 3 bedrooms and bathroom along with stairs to the attic, with potential to finish for extra living space. The basement offers great storage space, laundry room or home office. Situated on a beautiful, large lot with gardens and privacy to enjoy the outdoors. This is the perfect home to begin making memories in. Reach out today for a tour of this well priced property in the heart of Goderich. (id:51300)
Coldwell Banker All Points-Festival City Realty
370 Main Street E
Palmerston, Ontario
Discover a perfect blend of historic charm and modern luxury in this beautifully renovated 100+-year-old home, nestled in the heart of Palmerston - only 20min from Arthur and less than 1hr from KW and Guelph. With meticulous attention to detail, this property features a large yard, an open deck, an oversized shop with epoxy heated flooring, and is ideal for entertaining. Step inside to find a spacious, newly renovated layout that retains original character while incorporating modern rustic finishes. High ceilings, updated floors, and elegant moldings create a warm and inviting atmosphere. The heart of the home boasts updated appliances, renovated cabinetry, and ample counter space, making it perfect for culinary enthusiasts. The large fully fenced yard offers plenty of room for gardening, play, or relaxation, while the patio is ideal for outdoor entertaining. The standout feature is the impressive heated shop with epoxy flooring, providing ample space for hobbies, storage, or a workshop. Perfect for DIY enthusiasts and those needing extra space. Get more value for your money enjoying the charm of small-town living with convenient access to local shops, schools, and parks. Don’t miss your chance to own this stunning home where history meets modern living! Furnace and A/C new last year, brick has been repointed with new sills installed, Sonos music system in garage/outside patio/mud room (speakers fixed in the ceiling ), security camera. (id:51300)
Real Broker Ontario Ltd.
370 Forfar Street E
Centre Wellington, Ontario
For Lease: Modern 3-Bedroom Home in Fergus\r\n\r\nLocated at 370 Forfar Street in Fergus (Centre Wellington), this beautifully upgraded 1,500 sqft home is available for $2,800 per month. Featuring three spacious bedrooms, two full bathrooms, and parking for two vehicles, this property offers comfort and convenience in a quiet, family-friendly neighborhood. The open-concept layout boasts modern finishes throughout, creating a bright and welcoming space.\r\n\r\nIn-unit laundry provides added convenience, and tenants have access to a shared yard with additional storage space. The home is ideally located close to schools, childcare, and grocery shopping, making it perfect for families who value accessibility and community. Utilities included in the rent cover the hot water heater and A/C, while tenants are responsible for hydro, water, internet, and gas.\r\n\r\nThis exceptional rental won’t last long. Schedule a viewing and discover all that this home and neighbourhood have to offer. (id:51300)
Exp Realty
45 Devon Drive
South Huron, Ontario
Welcome to Riverview Estates, a peaceful and friendly 55+ adult community on the north end of Exeter. This lovely, cozy, townhome, with the original owner, features 2 bedrooms, 2 baths, an attached garage, and a private patio. The open-concept interior is both modern and inviting, with a kitchen highlighted by crisp grey cabinetry, a spacious center island, and rustic barn board-style laminate flooring. Enjoy the ambience and comfort of the bright living room with cathedral ceiling and the warmth of the gas fireplace on the cool days and evenings. The spacious primary suite boasts extra natural lighting with an additional side window, a W/I closet with extra shelving added, and a bright 3-piece ensuite with a window and contemporary glass shower. The well lit second bedroom is versatile with an extra window, ideal as a guest suite, office, or craft room. Step outside to the private patio, where you’ll enjoy scenic views of the surrounding lush foliage and the peaceful community pond, or venture to the nearby South Huron Trail along the Ausable River. Enjoy easy access to essential amenities such as shopping, dining, golf courses, and walking trails. This active community offers a recreational center where residents gather for cards, and other social events. Discover the ideal blend of convenience, comfort, and privacy in this lovely end unit townhome. Land lease fee breakdown: $750 Lease + $232.25 Taxes = $982.25 (id:51300)
Coldwell Banker Dawnflight Realty
586225 Sideroad 10b Road
Grey Highlands, Ontario
SEASONAL WINTER LEASE - BEAVER VALLEY - LIST PRICE FOR 3 MONTH INCLUSIVE LEASE 3 bedrooms + den with pull out couch located about 8 minutes from Beaver Valley Ski club - quiet location, set on 50 acres so lovely walking/snowshoeing trails. Wood stove, wood will be provided. Nicely furnished and appointed, lots of parking. Well behaved dog will be allowed. Utilities are included. Sleeps 7. (id:51300)
Royal LePage Signature Realty
793 Bryans Drive
Huron East, Ontario
Welcome to your dream home! This brand-new modern 2-storey home seamlessly blends style and functionality, offering a thoughtfully designed layout perfect for everyday living and entertaining. As you step inside, you’re greeted by a spacious and inviting front foyer, a convenient two-piece bathroom caters to guests, while the hallway leads into an open-concept space that combines the kitchen, dining room, and living room. The kitchen is a chef’s delight, featuring a large walk-in pantry with built-in shelves for all your storage needs. Adjacent to the kitchen, you’ll find a laundry room and a well-planned mudroom that provides direct access to the attached garage. Upstairs, the home features four bedrooms, offering plenty of space for family or guests. One of the bedrooms stands out as a private retreat, complete with its own luxurious five-piece ensuite, including a tub, double sinks, and a separate shower, as well as a large walk-in closet for all your storage needs. The remaining three bedrooms are well-appointed and share access to a four-piece bathroom. The basement is a blank canvas, awaiting your personal touch. Whether you envision a home theater, gym, or additional living space, the possibilities are endless. With its modern design, practical layout, and premium finishes, this home offers the perfect balance. Don’t miss your chance to make it your own, book a showing today!! (id:51300)
Royal LePage Don Hamilton Real Estate
71658 Old Cedar Bank Lane
Bluewater, Ontario
Introducing a stunning, newly renovated, 4 season home, that has two beach access\r\npoints only steps away. This home is second row from the lake and only 5 minutes\r\nto Grand Bend and 15 minutes to Bayfield. It sits on a large double lot at 130ft x\r\n125ft. Over the last year, this home has been renovated with modern finishes and\r\nopen concept living, including engineered hardwood floors, a new kitchen with\r\nquartz counter tops, an island with contrasting cabinets to elevate the space,\r\nupdated bathrooms, as well as a fresh coat of paint and new light fixtures\r\nthroughout. With 3 bedrooms + a den there is plenty of space for your family. The main floor has 3 bedrooms, a 4 piece bathroom and an abundance of\r\nwindows to invite the natural light to fill the main floor. Walk out of the living\r\nroom and onto your front deck to enjoy the evening sun, or to your back patio\r\nthrough the kitchen for the morning sun. This bungalow offers a fully finished\r\nbasement with a den which would be perfect for a home gym, an additional family\r\nroom and 3 piece bathroom with laundry. The furnace, A/C and heat pump were\r\nupdated in 2023. Step outside and find the perfect backyard retreat with a new\r\npatio, mature trees, a fully renovated bunkie that is the ideal work from home\r\nspace, and a new fire pit area. Fibre optics. Year round living. (id:51300)
RE/MAX Reliable Realty Inc
6 Diamond Street
East Zorra-Tavistock, Ontario
Quick Possession home built as a Model home for Apple Home Builders! This popular GALA layout features 4 Bedrooms 2.5 Baths, triple car garage and 2329 sqft of living space! Large open concept main floor that features, 9 foot ceilings, custom full height kitchen, walk in pantry, large island with breakfast bar, quartz counter tops, vaulted ceilings, main floor laundry and 2 piece powder room. Upstairs you have three great sized spare bedrooms, a full 4 piece guest bath, a spacious primary bedroom with a large walk in closet and a private ensuite that includes free standing bathtub, and a large oversized tile/glass shower! Other great features include owned on demand water heater, A/C, entrance to basement from garage, covered back porch, cold cellar, asphalt drive, and sodded lot all on a premium corner lot. (id:51300)
RE/MAX A-B Realty Ltd
500218 Grey Road 12
West Grey, Ontario
This freshly painted 1.5-storey century home offers approximately 1,400 sq. ft. of living space and an ideal location within walking distance to downtown Markdale, including the new hospital and a new elementary school currently under construction. Featuring 3 bedrooms and 1.5 bathrooms, the home includes a large eat-in kitchen, perfect for family meals and entertaining. The generous 0.38-acre lot has a fully fenced yard, an outdoor storage shed, and a charming chicken coop for those interested in backyard homesteading. This move-in-ready property also boasts proximity to recreational hotspots: it's just 20 minutes to the scenic Beaver Valley, 15 minutes to beautiful Lake Eugenia, and 35 minutes to Collingwood for all-season activities. Owen Sound is only 30 minutes away, while Toronto is an easy 1.5-hour drive, making this home a rare blend of small-town charm with accessibility to major destinations and year-round adventures. (id:51300)
Century 21 In-Studio Realty Inc.
40 Bullfrog Drive
Puslinch, Ontario
Welcome to your dream home in a serene and idyllic community! This warm and cozy residence offers the perfect blend of comfort and convenience. Nestled in a peaceful and quiet neighbourhood, you'll enjoy the tranquility (no traffic or sirens), making it the ideal retreat from the hustle and bustle of city life. Enjoy efficient open concept living, cooking and entertaining while watching the lovely gas fireplace. The kitchen offers abundant cupboard and counter space and convenient built-ins beside the dining table. A large deck almost doubles your entertainment space where you can enjoy evenings under the stars or inside the screened gazebo. The primary bedroom with walk in closet and ensuite bathroom allows you to pamper yourself while your guests can enjoy the four piece main bathroom. There is plenty of room for two cars and a golf cart in this oversized driveway and there is a large side yard with two storage sheds. Stroll across the street to the pool and community centre. Mini Lakes is the most sought-after lifestyle gated community in Southern Ontario. Located only 5 minutes from the 401 and the bustling South end of Guelph, which provides all the necessary amenities for shopping, entertainment and healthcare. Residents enjoy spring fed lakes, fishing, canals, heated pool, recreation centre, bocce courts, library, trails, gardens allotments, walking club, dart league, golf tournament, card nights, etc. Don't miss out on this opportunity to own a piece of paradise in such a delightful community. Schedule a viewing today and discover the perfect place to call home! (id:51300)
Royal LePage Royal City Realty
13416 Fourth Line Nassagaweya
Milton, Ontario
Welcome to 13416 Fourth Line, Nassagaweya, Milton a picturesque 10.02-acre property offering the perfect blend of rural tranquility and modern comfort. This beautifully updated 3+2-bedroom bungalow boasts stunning views and is designed for a lifestyle that embraces both relaxation and productivity. Step into a bright, inviting main floor with large, updated windows that frame serene views of your private expanse. The living room features a cozy wood stove, perfect for chilly evenings, while the adjacent dining area opens onto a 12 x 18 raised deck ideal for al fresco dining and soaking up the landscape. The fully finished walk-out basement offers additional living space, complete with a wood-burning fireplace outfitted with a Regency propane stove insert, creating a warm and welcoming atmosphere. This home is equipped with central vac, updated furnace and AC, and new septic and well systems, ensuring worry-free, modern living. Outdoors, the property is fenced front to back with agricultural fencing, making it ready for various uses. A remarkable 2,600 sq ft steel barn awaits equestrian enthusiasts or hobby farmers, featuring 10 stalls, a tack/tool room, a wet area, and convenient roll-up doors at both ends. The barn is fully serviced with 40 amp electrical and water supply with a frost-free tap. An expansive 35.5 x 28-foot detached garage with electrical service and a 30-amp RV plug offers space for vehicles, tools, and additional storage needs. Embrace sustainable living with a custom-built, authentic sugar shack, a Planta greenhouse complete with raised beds and electrical, and two charming chicken coops. The fully fenced front and rear yards offer peace of mind for children and pets alike. Recent updates, including windows, patio doors, shingles, and other essential upgrades, add to the homes move-in ready appeal. This property is a rare find that combines functional agricultural facilities, beautiful living spaces, and a serene, private setting. (id:51300)
RE/MAX Escarpment Realty Inc.












