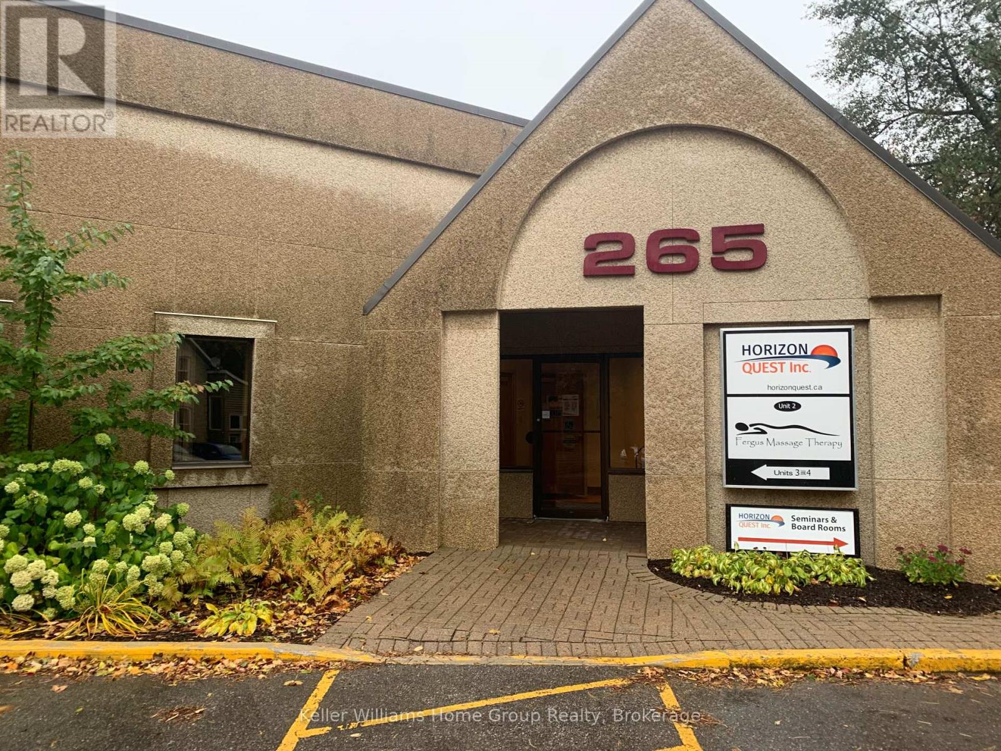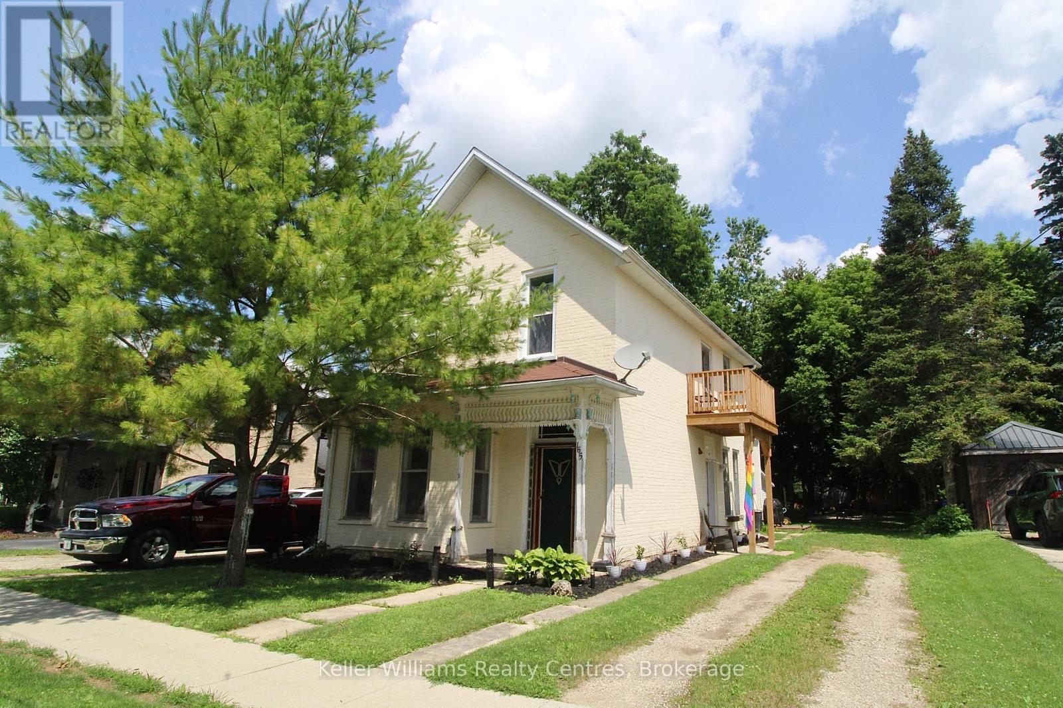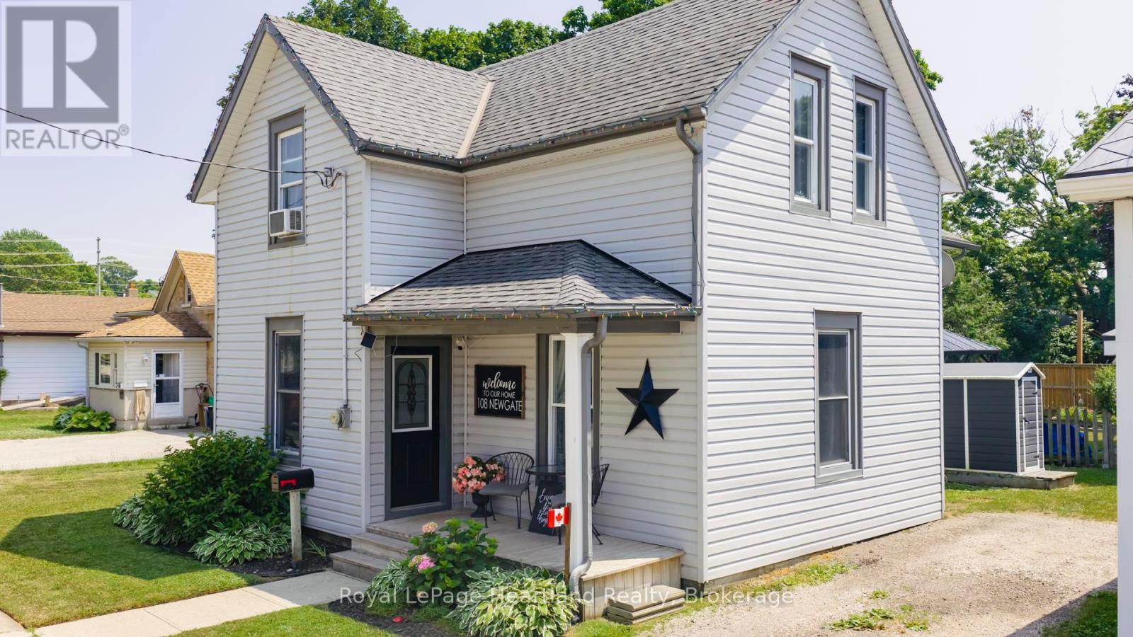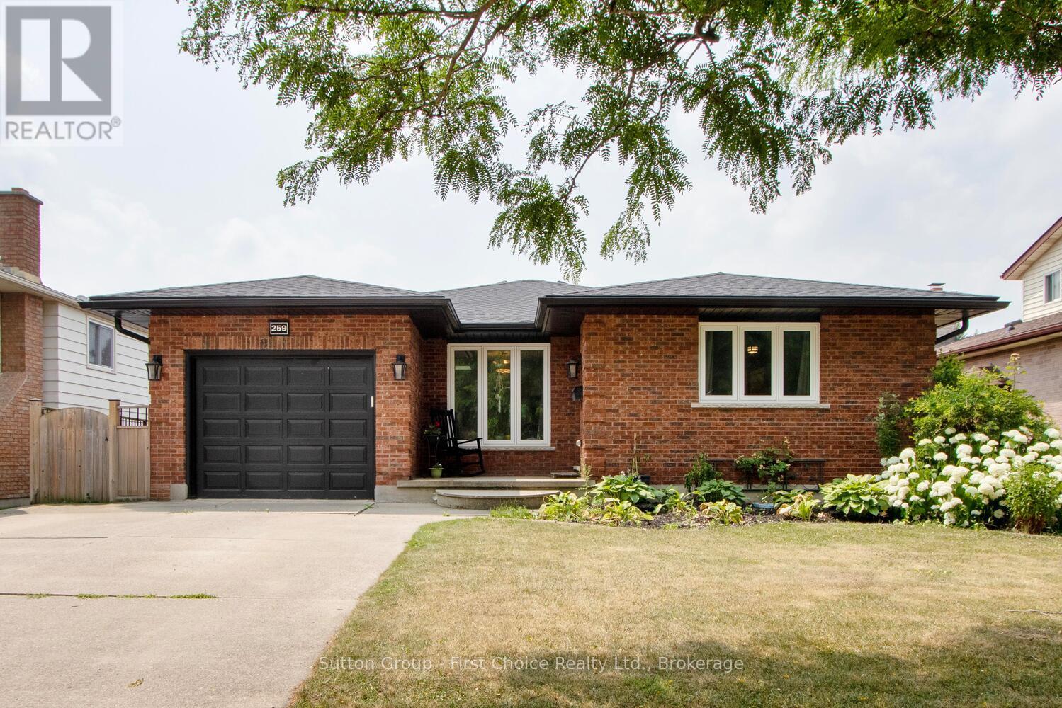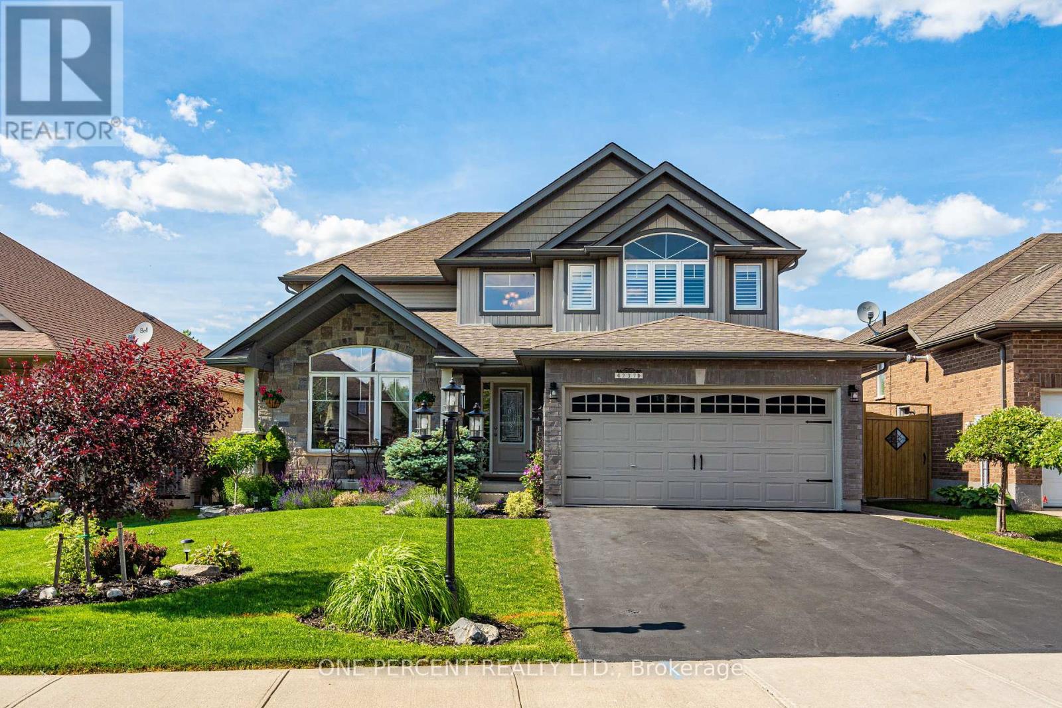Listings
C - 265 Bridge Street
Centre Wellington, Ontario
Great location on Highway 6, conveniently located within steps to the historic and beautiful Fergus downtown! A great opportunity to lease an office space in a building with access to shared resources and surrounded by the company of other service professionals. Ample parking, and easy access to the main entrance. This professional setting offers shared amenities, including a boardroom and bathroom, all at an all-inclusive rate that covers heat, hydro, water and a shared reception. (id:51300)
Keller Williams Home Group Realty
163/165 Countess Street N
West Grey, Ontario
Income Property Opportunity! Discover this brick duplex in the heart of town, offering two spacious units, each with cosmetic upgrades and private laundry. Unit 165 features 3 bedrooms, 2 full bathrooms, and is heated by an on demand gas boiler (2023). Its currently rented at $1800/month. Unit 163 is a bright 1 bedroom, 1 bathroom space with a 2018 furnace and central air conditioning, bringing in $1200/month. Tenants pay their own gas and hydro, and are responsible for their own lawn & snow care, making for easy management and strong cash flow. Set on a generous lot with a large backyard, the property is just a short walk from the town's amenities offering great convenience for renters. This is a prime opportunity to keep as a rental with reliable tenants already in place, or to live in one unit and rent out the other to offset your mortgage costs. Whether you're building your portfolio or looking for a smart way to enter the market, this duplex is a must-see! (id:51300)
Keller Williams Realty Centres
108 Newgate Street
Goderich, Ontario
Discover the charm and comfort of 108 Newgate Street, a beautifully updated home that combines modern amenities with classic appeal in the picturesque town of Goderich. This residence has undergone a number of enhancements over the years, making it a perfect fit for todays lifestyle. Among the most notable updates are the stylish kitchen and the main floor bathroom, both designed for functionality and ease of use. The main floor laundry room adds an extra layer of convenience, while the tankless hot water system ensures you'll have plenty of hot water, providing efficiency and comfort for your daily routines. As you approach the home, you'll be greeted by a cute covered front porch, an ideal space for relaxing and enjoying the outdoors. The fenced-in backyard is a delightful retreat, featuring a serene pond that enhances the beauty of the outdoor space. This spacious yard offers ample room for entertaining, gardening, or simply unwinding in a peaceful setting. Inside, the home is bathed in natural light, creating a bright and inviting atmosphere. The high ceilings on the main floor add to the expansive feel, making the living areas both comfortable and open. The generously sized primary bedroom serves as a true sanctuary, complete with a three-piece ensuite for added privacy. In addition to the primary suite, there are two more bedrooms, one of which is cleverly designed to easily convert into two separate bedrooms, providing the flexibility to create a total of four bedrooms if needed. This adaptability makes the home ideal for families or those looking for extra space for guests or a home office. Located within walking distance to downtown Goderich, hospitals, and various amenities, 108 Newgate Street offers both convenience and a vibrant community atmosphere. This charming home is more than just a place to live; its a wonderful setting to create lasting memories. Don't miss the opportunity to make this lovely residence your own! (id:51300)
Royal LePage Heartland Realty
67 Fischer Dairy Road Road
Walkerton, Ontario
This luxurious, elegant and modern property, built with superior quality materials, will charm you with its abundant windows, high interior ceilings, large double doors, and charming entrance hall. The ground floor features a luxurious kitchen with marble backsplash, quartz countertops, a high-end Italian stove and dishwasher, a large refrigerator, and modern pendant lighting. You will also find an charming office, a large cozy living room with a modern fireplace, an cute powder room, and a mudroom with access to the garage. Upstairs, the house offers a spacious family sitting room, a laundry room for added convenience, three elegant large, bright bedrooms, and two large, modern bathrooms with exquisite finishes. The master suite features a luxurious 5-piece bathroom, a dressing room, and a private balcony. This magnificent home offers nearly 2400 Sq FT of living space. The basement 1100 Sq Ft of this house has loads of potential with walls already framed easily transform the space into a cozy rec room with add bedroom, and a three piece bathroom. Enjoy beautifully landscaped front and rear gardens, a large porch and a huge covered west-facing rear patio, perfect for entertaining. Ideal peaceful location, located in an exceptional natural setting, with quality craftsmanship throughout and close proximity to schools, amenities, hospital, near by golf, fishing, and much more, this home offers comfort and style, enjoy the serenity and location all in one. An exceptional property! This home is backed by the TARION New Home Warranty. Directions Hwy 9 West / Hwy 9 South (id:51300)
Right At Home Realty Brokerage Unit 36
259 Greenwood Drive
Stratford, Ontario
Bungalow with Pool in Sought-After Bedford Ward! Welcome to 259 Greenwood Drive a solid, all-brick bungalow in one of Stratford's most desirable family neighbourhoods. This 3-bedroom home offers the perfect mix of comfort, updates, and lifestyle. Step inside to find an updated kitchen, perfect for daily living and entertaining alike. Major updates have already been done for you: the roof, pool liner and steps, furnace, air conditioner, pool heater and pump have all been taken care of, so you can move in and enjoy with peace of mind. Out back, summer living begins with your own inground pool, a spacious deck, and room to unwind or host family and friends. Its your private backyard retreat! Located in the Bedford school ward and close to the Rotary Complex, Stratford Agriplex, and arenas this is a home where families can thrive. Book your showing today and see why 259 Greenwood Drive is a great place to call home. (id:51300)
Sutton Group - First Choice Realty Ltd.
5 Laurel Lane
Erin, Ontario
Quaint village of Erin, updated mobile home on large pie shaped lot. Backing onto protected lands centrally located- walk to shops, snow mobile trails, steel roof, insulated floor, upgraded plumbing-pvc, large sunroom to deck. Great private backyard new fridge and stove July/2025. Buyer must be approved by Killam PRK (Park management) (id:51300)
Royal LePage Credit Valley Real Estate
13 Becker Street
Stratford, Ontario
Beautiful brand new Townhouse in Stratford - Very good area ! This bright and modern 3-bedroom, 2.5-bathroom freehold townhome is a fantastic place to call home. The open-concept main floor features a spacious living area, a stylish kitchen with a large island, and plenty of natural light.The primary bedroom offers a private ensuite with a walk-in shower, while the two additional bedrooms provide great space for family, guests, or a home office. With thoughtful design, ample storage, and a friendly community, this home is both comfortable and convenient. Located close to schools, parks, shopping, and restaurants, this is a great opportunity for families, professionals, or first-time buyers. Don' t miss out, schedule a showing today! (id:51300)
Team Home Realty Inc.
237 Carrol Street
Wellington North, Ontario
Tucked away on one of the most sought-after streets in the charming town of Arthur, this beautifully maintained 4 + 1 bedroom, 3 1/2 bath home offers the perfect blend of elegance, comfort, & tranquility. From the moment you arrive, you'll be captivated by the private, premium lot with perrenial gardens backing onto a picturesque pond, a serene setting where evenings are best spent by the interlocking stone firepit, listening to the sounds of frogs under the stars. Inside, this home is finished to perfection on all levels. The main floor welcomes you with a bright, open-concept layout featuring hardwood floors, a formal living & dining area with a cathedral ceiling, and a spacious eat-in kitchen with centre island, stainless steel appliances, pot drawers, pot lights, and ceramic tile. A thoughtful 2-foot extension at the rear of the home adds even more room to gather and grow. Walk-out to your private oasis featuring a two-tier custom deck with pergola, professionally landscaped yard and a shed with hydro, all fully fenced for privacy & peace of mind. The main floor also offers a warm & inviting family room with gas fireplace, a 2-piece powder room and a laundry room with garage access, making everyday living a breeze. Upstairs, you'll find four generously sized bedrooms, including a primary suite with a walk-in closet, 4-piece ensuite, & California shutters making it a true retreat. The fully finished basement features a self-contained 1-bedroom in-law suite with separate entrance, full-size kitchen, 3 piece bathroom, laundry, and spacious living area, ideal for extended family or guests. The basement also has a workshop, storage area & cold cellar, separate from the in-law suite. Whether you're hosting a family gathering, enjoying a quiet morning coffee overlooking the pond, or roasting marshmallows by the fire, this home was designed for making memories. Don't miss your opportunity to own this exceptional property where beauty, space, and nature meet. (id:51300)
One Percent Realty Ltd.
12 Macpherson Crescent
Flamborough, Ontario
Seize this wonderful opportunity to own a home with a garage in the peaceful and remarkably affordable Beverly Hills Estates – a thriving, all-ages, year-round Land Lease Community. This delightful 2-bedroom, 1-bathroom home is ideally positioned within the community, featuring a spacious, open backyard perfect for outdoor enjoyment. Upon entering, you're greeted by an inviting open great room, where large windows frame views of the community park. A warm, propane-fired fireplace creates a cozy atmosphere, perfect for relaxing or entertaining. A unique highlight is the convenience of an attached garage, allowing for direct, sheltered access to your home – a great feature! Extend your living space into the bright 3-season sunroom, providing versatile sheltered enjoyment throughout much of the year. For warmer evenings, unwind on the private 14' x 12' patio, ideal for stargazing or quiet reflection. This friendly community offers something for everyone. It's an excellent choice for downsizing seniors seeking ease and amenities, and equally appealing for families, with the added convenience of school bus pickup directly at the entrance. Enjoy being just minutes from the amenities of Waterdown and Cambridge, providing abundant options for dining, shopping, and entertainment. As a Parkbridge Land Lease community, Beverly Hills Estates offers exceptional value, with monthly fees of $776.45 inclusive of property taxes. This is your chance to embrace a comfortable, connected, and convenient lifestyle (id:51300)
Royal LePage Crown Realty Services
Royal LePage Crown Realty Services Inc. - Brokerage 2
109 Stocks Avenue
Southgate, Ontario
Discover this beautifully upgraded 3-bedroom, 2.5-bath end-unit townhouse located in the heart of Dundalk's fast-growing Edgewood Greens community. Offering 1,820 square feet of thoughtfully designed living space, this modern home features an open-concept layout filled with natural light and soaring 9-feet ceilings. The natural oak staircase and elegant oak railings add warmth and character, while the upgraded large basement window, rough-in for a 3- piece bathroom, and cold cellar provide potential for additional living space. The stylish kitchen includes a stainless steel double sink and flows seamlessly into the spacious living and dining areas, perfect for everyday living and entertaining. Enjoy the convenience of an upper-level laundry room, central air conditioning, and a built-in garage with an automatic door opener. This rare end unit also offers five parking spots with a 1.5-car garage and a four-car driveway, providing ample room for multiple vehicles or guests. Additional rough-ins for central vacuum and a security system add to the homes future-ready appeal. Situated in a master-planned community that continues to grow and thrive, this home is close to parks, schools, and essential amenities. With a Tarion Warranty included and optional furniture available, this move-in-ready home offers excellent value in one of Dundalk's most desirable neighbourhoods. Don't miss this opportunity book your private showing today. (id:51300)
Homelife Silvercity Realty Inc.
7013 Perth Line 24
West Perth, Ontario
An unbelievable opportunity to have your home in the country + a separately deeded lot behind the house! Total of 0.95 acres in 2 almost half-acre lots. Opportunity knocks on this gorgeous, recently renovated home sitting on the edge of Staffa. From the outside, you'll think of an Ontario cottage with an addition, but as soon as you walk through the front door, you'll be surprised! The high ceilings in the great room are accented by LED lighting, large windows, and stainless steel cable railing that defines the loft. Further in, you'll see the open kitchen with an island and access to the rear deck. The main floor also offers a walk-in pantry with plenty of storage and a 4-piece bathroom. Upstairs, you'll find the loft that would be the perfect office for those who work from home, or a perfect entertainment area. Down the hall, you'll find two bedrooms with good-sized closets and a large primary bedroom with two large wardrobes, a 3-piece bath, and a large walk-in closet. The lower level has the laundry room with washer, dryer, laundry sink, large closet, built-in fridge, and walkout to the back deck. There's also the den with access to the garage. It's only a single-car garage, but there's a large work area too. Use the additional lot for a garage or the many permitted uses, including a duplex and more. Enjoy the country view and be centrally located between Mitchell, Seaforth, and Exeter, with about a 20-minute drive to the shores of beautiful Lake Huron. Immediate possession available. Please call your REALTOR to book your private showing today. (id:51300)
Royal LePage Heartland Realty
790 Dianne Crescent
Centre Wellington, Ontario
This stunning executive bungalow with inground kidney-shaped pool AND 600 square foot heated four season POOL HOUSE on an incredible expansive lot is going to impress! Definitely a cut above and will tick all the boxes for the discerning buyer. The brick and stone bungalow is nicely finished top to bottom and offers over 3000 square feet of living space. Three bedrooms and 2 baths up, with another 2 bedrooms and full bath on the lower level. Great layout. Spacious welcoming foyer. Gorgeous updated eat in kitchen, separate dining room and living room on main level. Primary bedroom with ensuite and his & her walk in closets. Main floor laundry. Completely finished lower level including family room with gas fireplace and separate rec room. Double car garage. As amazing as the home is itself, outside is where this property goes over the top. Fantastic curb appeal. Extensive landscaping and hardscaping out back including the beautiful pool area. The pool house features a vaulted ceiling, stone floor, gas fireplace and bathroom with shower. Located in one of the most sought after neighbourhoods in Fergus. (id:51300)
Royal LePage Royal City Realty

