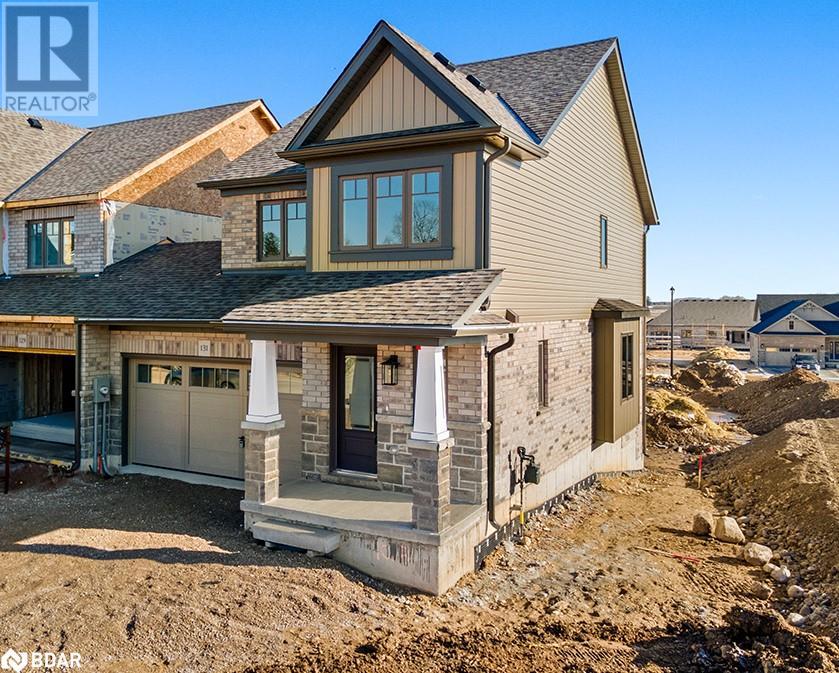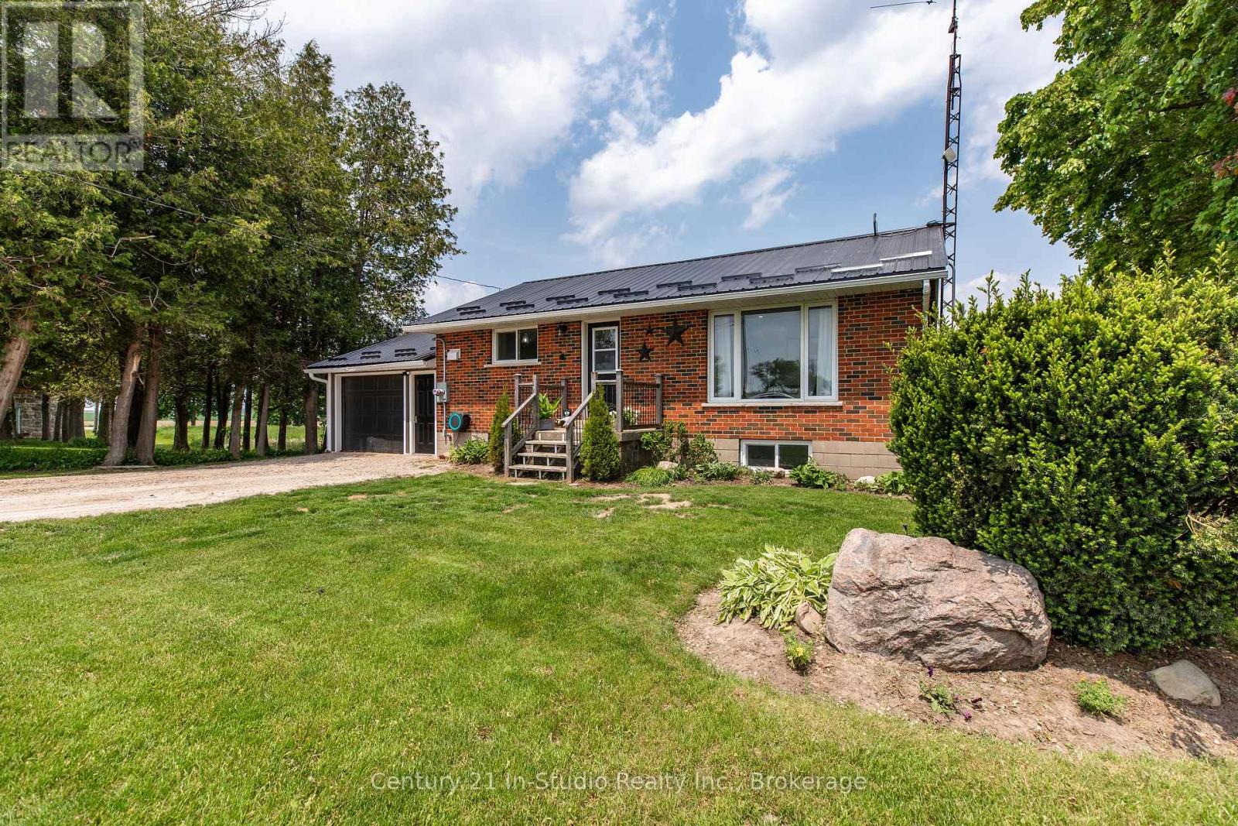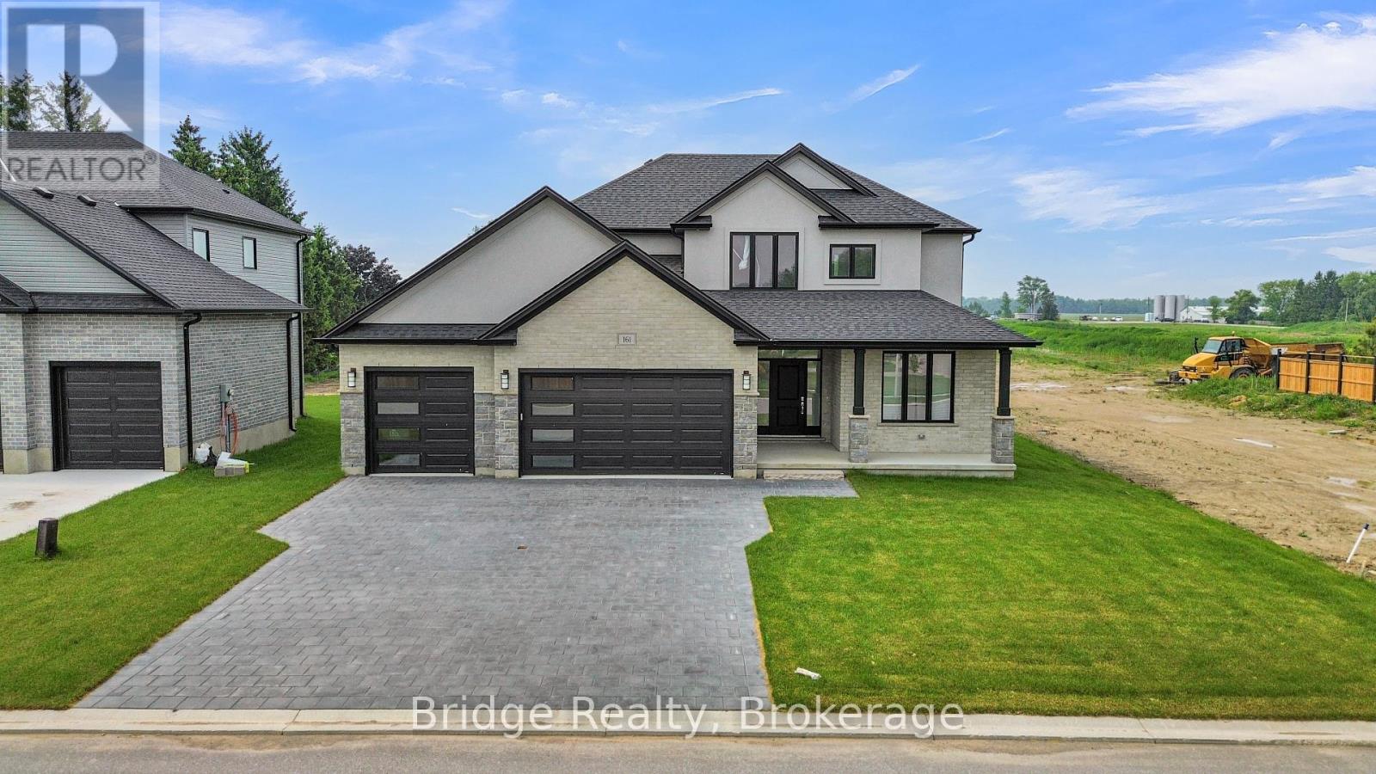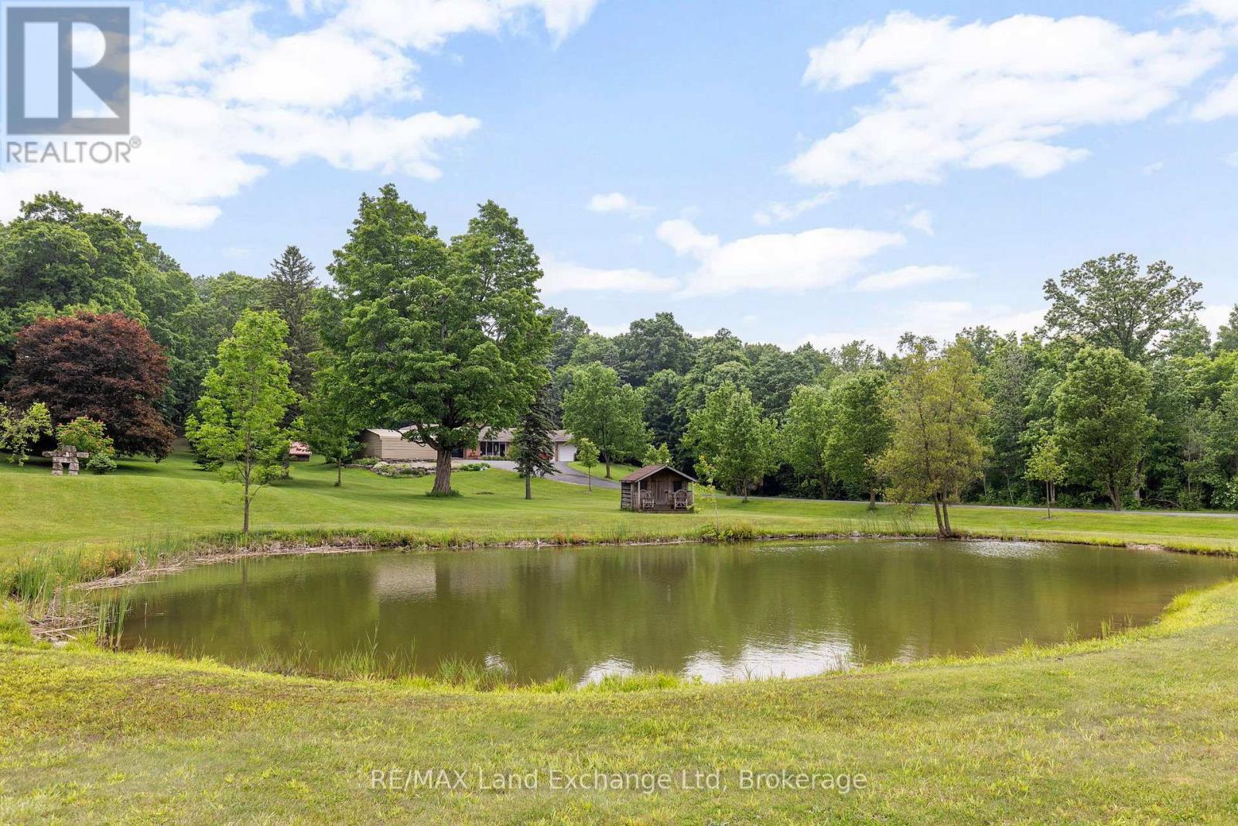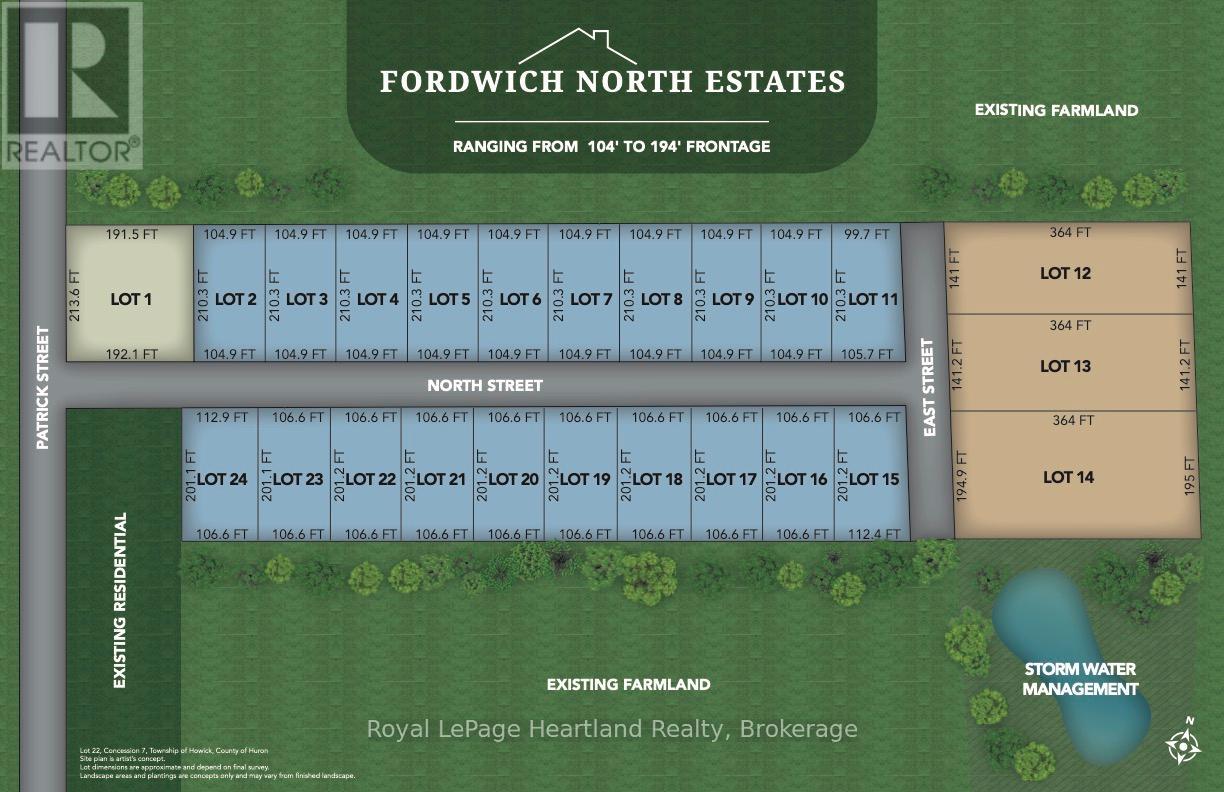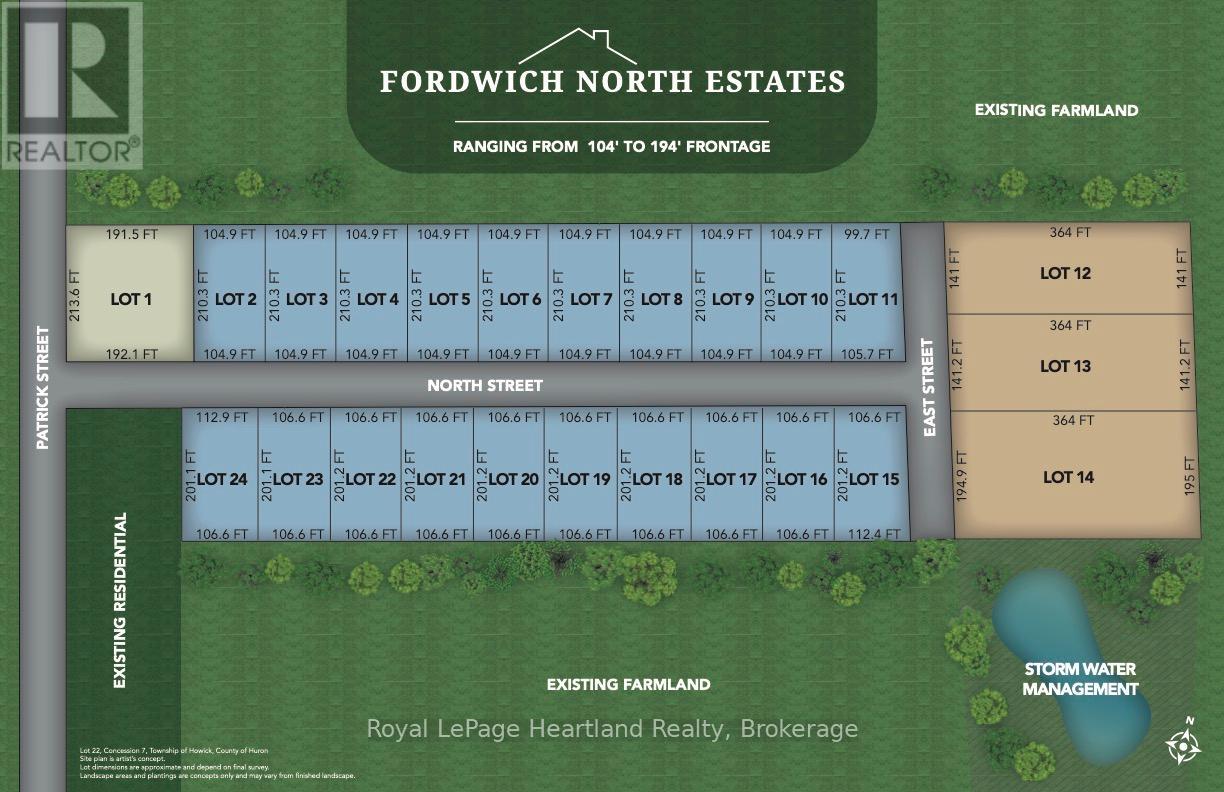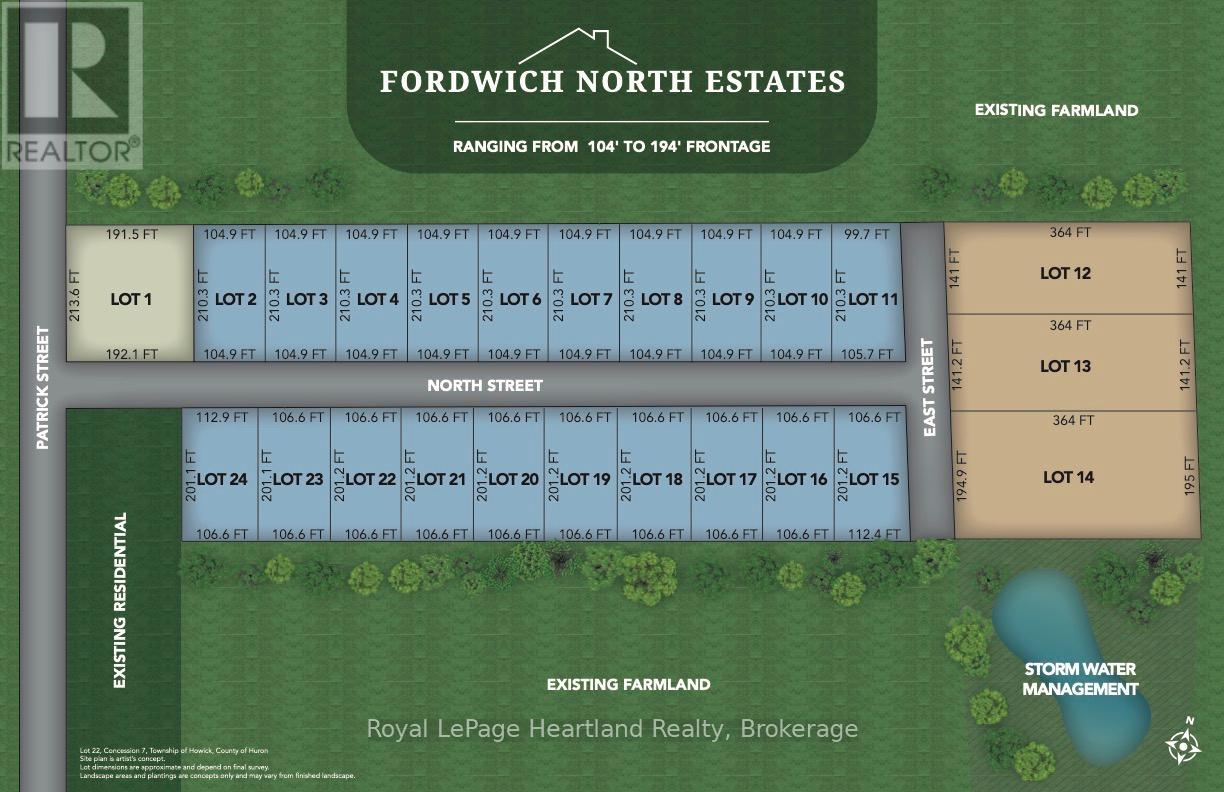Listings
131 Fitzgerald Street
Grey Highlands, Ontario
Welcome to the latest community by Devonsleigh Homes. This Craftsman Villa end-unit town is only connected to the neighbour by garage wall. Appreciate the price point of a townhouse while enjoying the feel of detached living. This end unit location allows for extra natural light on three sides of the home, enhancing its airy, bright feel. Upon entering, you're greeted by high ceilings and modern finishes. The living room is spacious with hardwood floors and features large windows, patio door walk out to yard & open concept to the kitchen & eat in area.Upstairs, youll find three generously sized bedrooms, each with large windows that provide lovely views of the surrounding area. The master suite includes a walk-in closet and a private en-suite bathroom, featuring a modern walk-in shower and vanity. The two additional bedrooms are ideal for children, guests, or even as a home office, and they share a well-appointed second bathroom with a tub/shower combination. This house is the perfect blend of modern living, privacy and charm, offering a cozy yet spacious home for those looking to settle in a small-town community. The quiet streets gives a suburban feel, with easy access to local parks, shops, schools, and restaurants offering a perfect balance of comfort and accessibility. (id:51300)
Exp Realty Brokerage
8404 Wellington Road 15 Road
Wellington North, Ontario
Looking to escape the hustle and settle into peaceful rural living? This well-maintained all-brick bungalow offers the best of country life with modern updates already in place. Set on a tidy 0.25-acre lot, this 2+1 bedroom home features a durable steel roof and an energy-efficient furnace, both updated in 2020--so you can move in with confidence.Inside, you'll find a bright and inviting layout with a fully finished basement, ideal for extra living space, a home office, or guest accommodations. Step outside to your back deck and take in the private setting that is perfect for quiet mornings, evening sunsets, or watching deer graze in the nearby fields. Located in the scenic Township of Wellington North, this property combines small-town charm with access to conservation lands, excellent schools, and year-round recreation. Whether you're a first-time buyer, downsizer, or looking for a simpler lifestyle, this home delivers comfort, privacy, and value. Schedule a showing today! (id:51300)
Century 21 In-Studio Realty Inc.
181 Shuter St Street
North Huron, Ontario
Welcome to 181 Shuter Street where space, charm, and comfort come together to create the perfect setting for your family's next chapter. This inviting 1.5-storey home offers 4 bedrooms, 3 bathrooms, and over 2,300 sq ft of living space designed with family life in mind. Inside, you'll find character-rich details like original wood accents, a beautiful round staircase, and oversized rooms that give everyone their own space while still feeling connected. A convenient main floor bedroom and multiple living areas offer flexibility for everyone; whether you need a playroom, home office, or a cozy space for guests. Step outside to your private yard a generous 66' x 165' corner lot with endless possibilities. Whether its backyard BBQs with your friends, a swing set for the kids and space for them to run around, or simply a space for you to soak up some sunshine in the warmer months, there's space to enjoy every season. The detached garage and ample driveway parking are a bonus for busy households. Located just steps from downtown Wingham, you'll love being able to walk to parks, schools, local shops, and other amenities. Friendly neighbors, a walkable community, and a house full of potential this is more than just a home. It's where your next chapter begins! (id:51300)
Exp Realty
161 Mcleod Street
North Middlesex, Ontario
Brand New 2024-Built Home in Parkhill! This stunning residence offers the perfect blend of modern design and functional luxury. Featuring 5 spacious bedrooms including the one on Main floor, 3.5 baths, a triple-car garage, and parking for 6 vehicles on the driveway, this home has space for the entire family and guests. Thoughtfully designed with a carpet-free layout, upgraded finishes, and an abundance of natural light. The heart of the home is the chefs kitchen, complete with built-in appliances, quartz countertops, and modern cabinetry ideal for cooking, hosting, and everyday living. The thoughtful layout includes a main-floor bedroom/office, convenient powder room, mudroom/laundry and an open-concept living/dining area that flows beautifully. Upstairs, retreat to the primary suite featuring a huge walk-in closet and a luxurious ensuite bath. One of the additional bedrooms also enjoys its own private ensuite, perfect for guests or multi-generational living. Two more bedrooms share a well-appointed third full bath. Every detail has been carefully considered, from designer lighting to sleek hardware, making this home truly move-in ready. Located in a family-friendly and fast-growing community, you're just minutes from schools, parks, shopping, and a short drive to London or Grand Bend. Dont miss this exceptional opportunity to own a fully upgraded, new-build home in one of Parkhills most desirable neighbourhoods! (id:51300)
Bridge Realty
14519 Elginfield Road
Middlesex Centre, Ontario
Discover your dream retreat on this stunning 5.7-acre country estate, where tranquility meets modern living. Nestled at the southern end of the property, you'll find a private camping spot, perfect for weekend getaways or family adventures. Enjoy refreshing swims in the picturesque swimming pond, providing a serene backdrop for relaxation. This mid-century modern home features three spacious bedrooms, making it ideal for families or guests. The expansive layout is designed for entertaining, with open living spaces that flow seamlessly together. A standout feature is the inviting four-season sunroom, where you can bask in natural light year-round. For those with a passion for projects or hobbies, the property includes a two-car garage and a detached shop, providing ample space for all your needs. And lets not forget the ultimate man cave basement, perfect for unwinding or hosting gatherings with friends. This estate is a rare find, offering a fantastic blend of privacy, outdoor fun, and modern amenities. Don't miss the opportunity to make this exceptional property your own! (id:51300)
RE/MAX Land Exchange Ltd
276 George Street
Arthur, Ontario
Welcome home to 276 George Street—a charming 3-bedroom, 2-bathroom gem in the heart of Arthur, Ontario! Step into this beautifully maintained home, where classic character meets modern comfort in the warm and welcoming town of Arthur. Nestled in a friendly community known for its SMALL-TOWN CHARM and convenient amenities, this home is perfect for families, first-time buyers, or anyone seeking a SPACIOUS, versatile living environment. Inside, you’ll love the ORIGINAL HARDWOOD FLOORS on the main level, adding timeless elegance to the bright, open layout. A freshly updated kitchen with refinished cabinetry, stylish countertops, and a backsplash. A convenient main-floor bedroom (or home office/guest room) and a FINISHED REC ROOM for movie nights, playtime, or extra workspace. Two additional bedrooms upstairs with NEWER HARDWOOD FLOORING and a modern 4-piece bathroom (renovated in 2022). Peace of mind with recent upgrades: new roof (2020), blown-in insulation (2020), recently updated furnace & air conditioning (owned in the last 3 years), 200 AMP ELECTRICAL SERVICE & low-maintenance vinyl siding. Outside, you’ll appreciate a double-wide driveway and large shed/garage option for ample parking and storage. A well-kept yard in a quiet, family-friendly neighborhood. Arthur offers a tight-knit community with local shops, parks, and top-rated schools—plus easy access to Elmira, Fergus, Guelph, and the Kitchener-Waterloo region (just 40 minutes away!). Whether you love weekend farmers’ markets, scenic trails, or commuter-friendly routes, this location has it all. Don’t miss out—this home combines charm, functionality, and a PRIME LOCATION! Schedule your showing today and fall in love with 276 George Street! (id:51300)
Royal LePage Wolle Realty
Lot 5 North Street
Howick, Ontario
LOT RESERVATION OPEN. Discover the perfect canvas for your dream home in this stunning new subdivision. This half-acre lot offers ample space for a custom build while maintaining the charm of a close-knit community. Nestled in a sought after, rural area with convenient access to local amenities, schools, and major highways. Enjoy the tranquility of a thoughtfully planned neighbourhood with a peaceful atmosphere. The generous size of this lot accommodates a wide range of architectural styles and outdoor living ideas. Nearby parks, arena, sports fields and walking trails add to the appeal of this exceptional neighbourhood. Don't miss this rare opportunity to secure your slice of paradise in a stunning, rural location. Contact Your REALTOR Today Find Out More Information and To Reserve The Lot for Your New Dream Home. (id:51300)
Royal LePage Heartland Realty
Lot 12 East Street N
Howick, Ontario
Discover the perfect canvas for your dream home in this stunning new subdivision. This 1.1 Acre Lot offers ample space for a custom build while maintaining the charm of a close-knit community. Nestled in a sought after, rural area with convenient access to local amenities, schools, and major highways. Enjoy the tranquility of a thoughtfully planned neighbourhood with a peaceful atmosphere. The generous size of this lot accommodates a wide range of architectural styles and outdoor living ideas as well as provides a panoramic backdrop of stunning countryside views. Nearby parks, arena, sports fields and walking trails add to the appeal of this exceptional neighbourhood. Don't miss this rare opportunity to secure your slice of paradise in a stunning, rural location. Contact Your REALTOR Today Find Out More Information and To Reserve The Lot for Your New Dream Home. *All Lots Are Reservation Only At This Point* (id:51300)
Royal LePage Heartland Realty
Lot 6 North Street
Howick, Ontario
Discover the perfect canvas for your dream home in this stunning new subdivision. This half-acre lot offers ample space for a custom build while maintaining the charm of a close-knit community. Nestled in a sought after, rural area with convenient access to local amenities, schools, and major highways. Enjoy the tranquility of a thoughtfully planned neighbourhood with a peaceful atmosphere. The generous size of this lot accommodates a wide range of architectural styles and outdoor living ideas. Nearby parks, arena, sports fields and walking trails add to the appeal of this exceptional neighbourhood. Don't miss this rare opportunity to secure your slice of paradise in a stunning, rural location. Contact Your REALTOR Today Find Out More Information and To Reserve The Lot for Your New Dream Home. (id:51300)
Royal LePage Heartland Realty
Lot 14 East Street N
Howick, Ontario
Discover the perfect canvas for your dream home in this stunning new subdivision. This 1 1/2 Acre lot offers ample space for a custom build while maintaining the charm of a close-knit community. Nestled in a sought after, rural area with convenient access to local amenities, schools, and major highways. Enjoy the tranquility of a thoughtfully planned neighbourhood with a peaceful atmosphere. The generous size of this lot accommodates a wide range of architectural styles and outdoor living ideas that allow for stunning, panoramic countryside views. Nearby parks, arena, sports fields and walking trails add to the appeal of this exceptional neighbourhood. Don't miss this rare opportunity to secure your slice of paradise in a stunning, rural location. Contact Your REALTOR Today Find Out More Information and To Reserve The Lot for Your New Dream Home. (id:51300)
Royal LePage Heartland Realty
Lot 15 North Street
Howick, Ontario
Discover the perfect canvas for your dream home in this stunning new subdivision. This half-acre lot offers ample space for a custom build while maintaining the charm of a close-knit community. Nestled in a sought after, rural area with convenient access to local amenities, schools, and major highways. Enjoy the tranquility of a thoughtfully planned neighbourhood with a peaceful atmosphere. The generous size of this lot accommodates a wide range of architectural styles and outdoor living ideas. Nearby parks, arena, sports fields and walking trails add to the appeal of this exceptional neighbourhood. Don't miss this rare opportunity to secure your slice of paradise in a stunning, rural location. Contact Your REALTOR Today Find Out More Information and To Reserve The Lot for Your New Dream Home. (id:51300)
Royal LePage Heartland Realty
Lot 11 North Street
Howick, Ontario
Discover the perfect canvas for your dream home in this stunning new subdivision. This half-acre lot offers ample space for a custom build while maintaining the charm of a close-knit community. Nestled in a sought after, rural area with convenient access to local amenities, schools, and major highways. Enjoy the tranquility of a thoughtfully planned neighbourhood with a peaceful atmosphere. The generous size of this lot accommodates a wide range of architectural styles and outdoor living ideas. Nearby parks, arena, sports fields and walking trails add to the appeal of this exceptional neighbourhood. Don't miss this rare opportunity to secure your slice of paradise in a stunning, rural location. Contact Your REALTOR Today Find Out More Information and To Reserve The Lot for Your New Dream Home. (id:51300)
Royal LePage Heartland Realty

