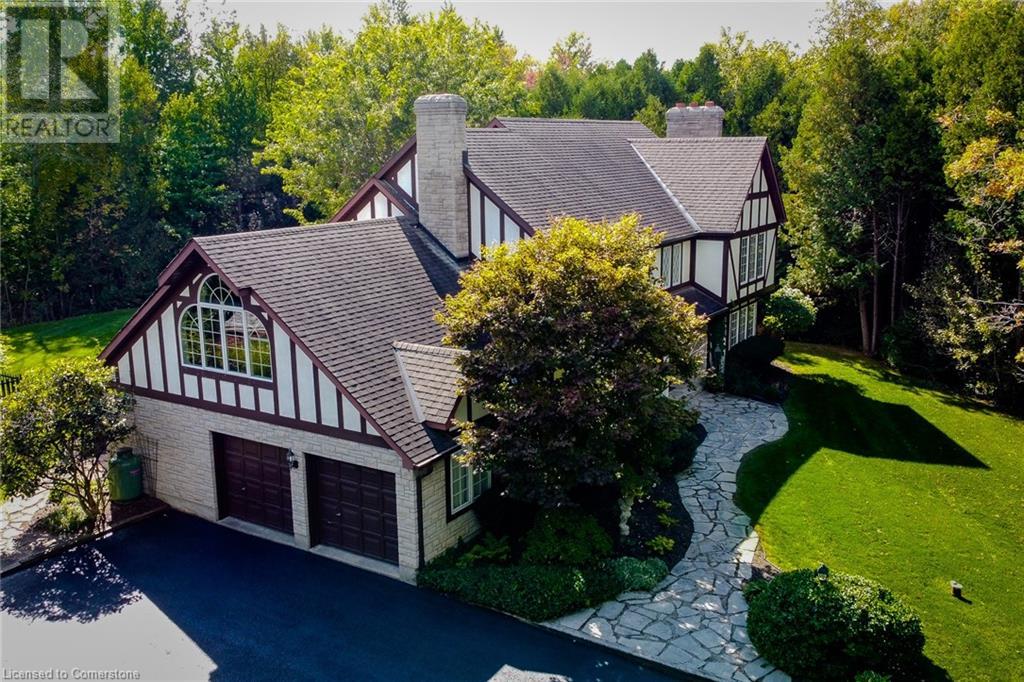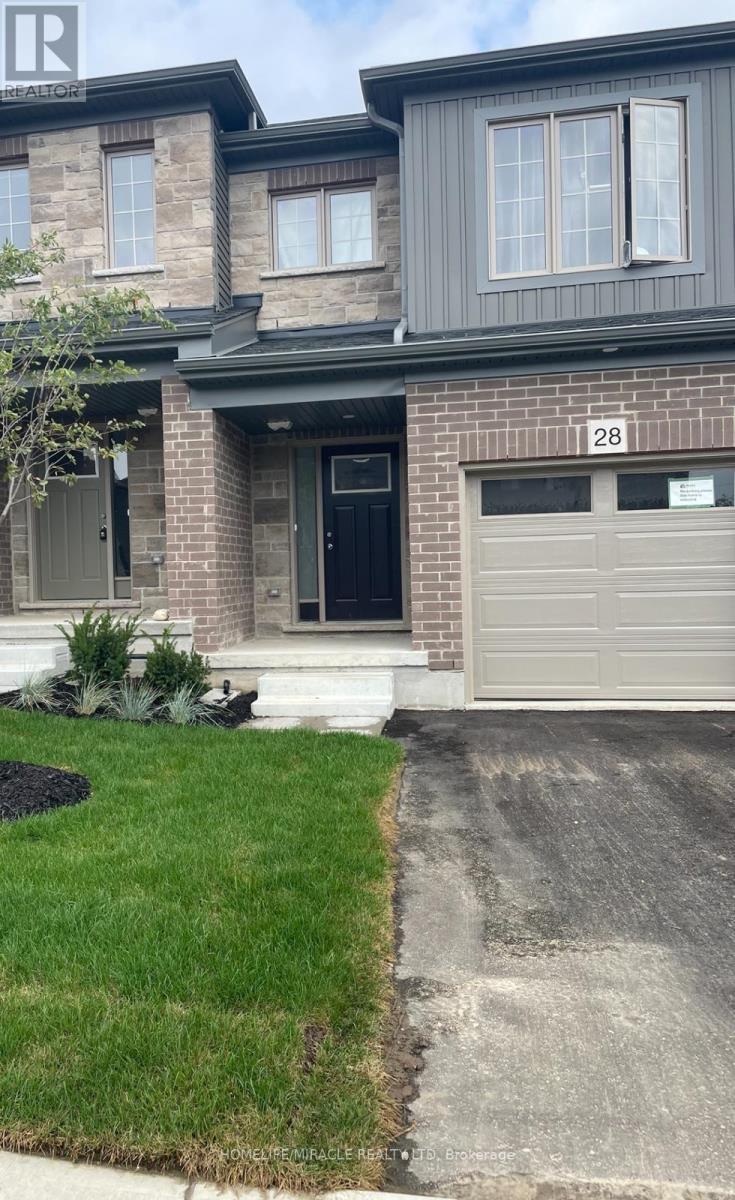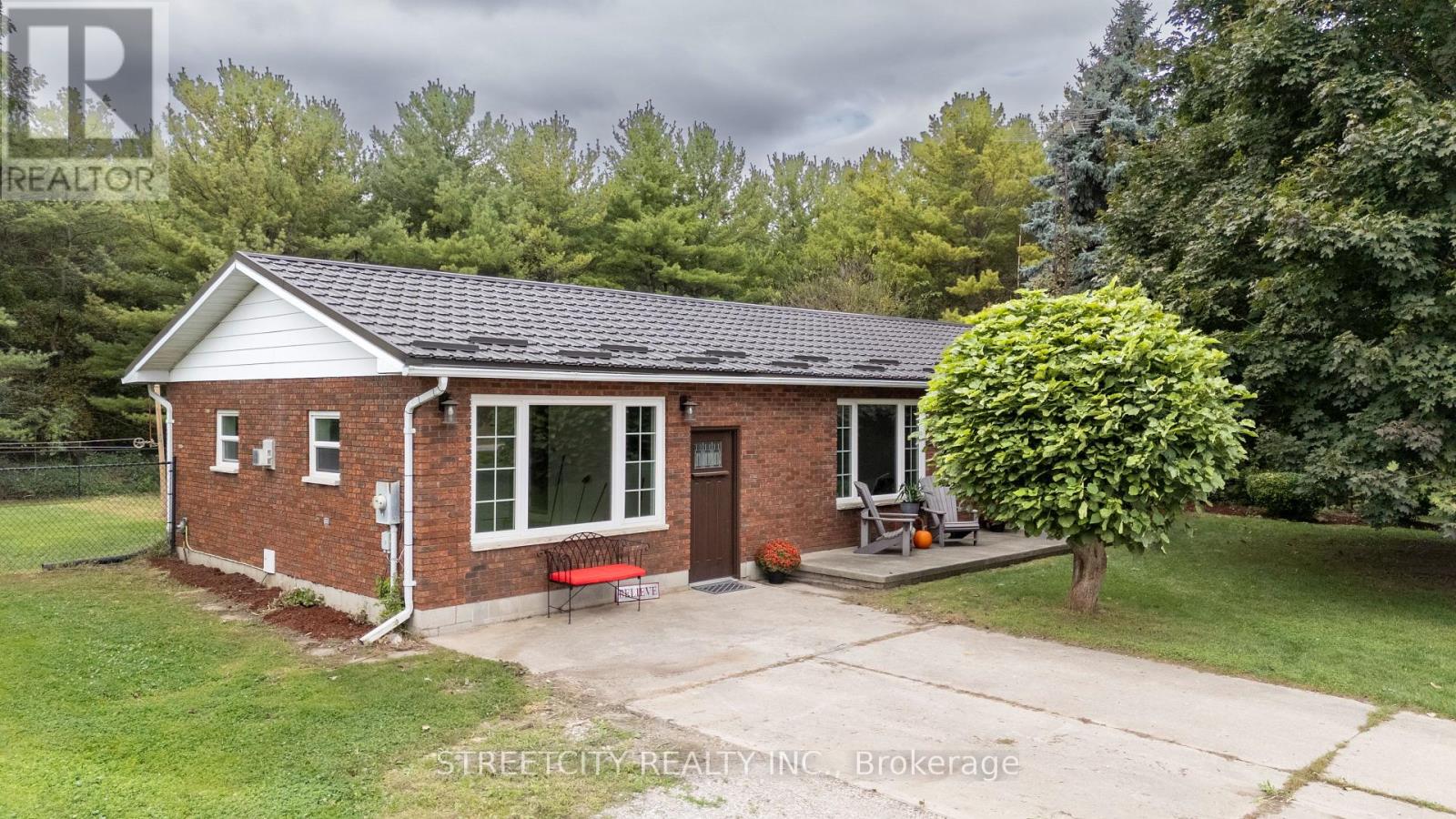Listings
166,168 Courthouse Square
Goderich, Ontario
Don’t miss out on this rare chance to own a premium, fully-rented mixed-use property in the heart of beautiful Goderich! Located at 166 & 168 Courthouse Square and 32A North Street, this exceptional building is your gateway to consistent cash flow and long-term appreciation. Featuring two high-visibility commercial units leased to thriving restaurants, and nine spacious, upscale residential apartments (5 one-bedroom and 4 two-bedroom units), this investment gem offers everything today’s savvy investor is looking for. Each residential unit is outfitted with luxurious finishes, including hardwood floors, modern kitchens, fireplaces (11 gas, 1 electric), and in-suite laundry. Plus, tenants enjoy the comfort of central air and access via a lift elevator—making this property a standout for renters. Meticulously maintained and upgraded, this building was extensively renovated in the 1990s, with a new fire monitoring system installed in 2019 and a roof upgrade in 2016. The property also includes a private courtyard and dedicated tenant parking. The downtown location ensures a high demand for rentals. With 13 fully occupied units and consistent income, this is a rock-solid investment in an A+ location. Secure your foothold in the booming Goderich market—contact your REALTOR® today to explore this unique opportunity before it's gone! (id:51300)
Pebble Creek Real Estate Inc.
2162 Parkhill Drive
North Middlesex, Ontario
Discover your private oasis with this stunning brick home, nestled on a beautifully landscaped 3/4 acre lot overlooking a picturesque ravine. Built in 2004, this property boasts excellent curb appeal and spacious room sizes that welcome you in. Step inside to find a bright living room adorned with a trey ceiling, perfect for relaxation and entertaining. The master bedroom features a convenient 3-piece ensuite and a generous walk-in closet. The L shaped kitchen features plenty of cabinetry and a sit up breakfast bar. Enjoy the convenience of main floor laundry , making everyday tasks a breeze. Venture to the lower level, where you will find a sizeable rec room equipped with a gas fireplace and in-floor heating which is just has to be connected to the panel. This space is ideal for family gatherings or a quiet night in. The lower level also includes a 2-piece bathroom with a shower rough-in and plenty of storage options to keep your home organized. There is also the possibilty of adding a 4th bedroom or converting the unfinished area into a Granny Suite. Another great feature of this home is the walk up steps which lead you from the basement to the insulated, double garage finished with vinyl siding adding to this homes appeal. A durable metal roof that was added in 2014 will provide long-lasting protection from the elements. Located in the growing town of Parkhill, you will have access to the renowned Conservation Area which offers an abundance of outdoor activities such as camping, canoeing, kayaking, fishing, and hiking. Don't miss this opportunity to own a piece of tranquility in a vibrant community! (id:51300)
Coldwell Banker Dawnflight Realty Brokerage
90 Oliver Crescent
Zorra, Ontario
Thamesford Ontario...A family-oriented community for today's modern living. Built in 2011 our 2-storey home features 3+1 bedroom, 2+1 bath with double attached garage in Thames Springs Estates. It is a nicely maturing subdivision, minutes from London, Ingersoll, and several other local communities. Our interior features 9' ceilings on main, nicely appointed kitchen with quartz counter tops, valance lighting, stainless appliances including gas stove, breakfast bar and hardwood floors. Main floor laundry off kitchen, cheery living/dining room with gas fireplace. Enjoy the integrated audio system while entertaining guests in this open concept space. Patio doors off kitchen lead to inviting back yard, with newer pressed concrete patio, hook up for gas barbecue, and enough room for a pool if desired. Other exterior features include front covered porch, fully fenced yard (2020) and nicely landscaped. The 2nd level has nice size master bedroom with 4 piece ensuite and abundance of storage with 2 walk in closets, 2 other good sized bedrooms and 4 piece bath. Lower level complete with 4th bedroom, recreation room, (rough-in) for 4th bathroom in lower level storage and cold cellar (listed as ""other"" room). Don't miss your opportunity to call Thamesford home! (id:51300)
Sutton Group Preferred Realty Inc.
4100 Ennisclare Drive
Milton, Ontario
Welcome to your dream home in the highly sought-after Ennisclare Woods community! This stunning 3,800 sq ft residence, set on over 5 acres featuring ponds & serene forests, offers the perfect blend of luxury & nature. With 4 bdrms & 5 baths, this home is designed for both relaxation & entertaining. Enjoy cooking in the fully updated eat-in kitchen, complete w/ SS apps, ample cupboard space, tiled backsplash & an island w/ breakfast bar. The separate dining room, cozy family room, sunroom & spacious living room w/ fireplace, provide versatile living spaces. A den w/ wet bar & main floor laundry add convenience to your lifestyle. The primary bdrm boasts dual closets & 4pc ensuite bath. Upstairs, a large loft w/ fireplace & 4th bedroom w/ a walkout to a rooftop patio, offer additional retreats. The finished bsmnt enhances your living space further. Geothermal runs the heating and cooling. Outside, indulge in the inground pool, all while enjoying access to 90 acres of common land & trails. Don’t miss this exceptional opportunity! (id:51300)
New Era Real Estate
337 Moody Street
Southgate, Ontario
Presenting this B-E-A-U-T-I-F-U-L 2-Story Flato Development Built Home on a Premium Ravine lot with an impressive Finished Walkout Basement. With over 3,500sqft of combined living space this property offers a perfect blend of Luxury, Comfort & Rental Potential. The Spacious front entrance welcomes you to the formal living & dining with 9' ceilings, hardwood floors & large columns. The large Kitchen is a culinary delight with its sleek stainless-steel appliances, quartz countertops, ample storage + tons of natural lighting with views of your unobstructed picturesque views of the Ravine & Forest. Upstairs, the impressive primary bedroom contains a large walk-in closet and spa like 5pc Ensuite. The upper is level is complete with 3 additional spacious bedrooms with large closets and access to the upgraded full bathroom. The Home has been upgraded with an array of impressive features. Don't Pass Up This Incredible Opportunity! **** EXTRAS **** Close to tons of Grey Bruce Trails, Owen Sound, Collingwood, ski hills, golf courses, future Markdale hospital, Easy Commute to West and North GTA, Dundalk Community Center, Foodland Grocery, and Schools. (id:51300)
RE/MAX Metropolis Realty
67 Leader Court
Erin, Ontario
Welcome to this beautiful home situated on a 1.28 acre premium lot. This home perfectly sits on top of leader court with the best view in the neighbourhood. This home features three large garage space with a total of 12 parking spaces.Over 5200 Sqft of luxurious living space including the basement with lots of upgrades throughout the home. Don't let this rare opportunity pass by you. **** EXTRAS **** This home features a spacious walkout basement, metal roof, newer garage doors, pot lights installed across the entire home, and new flooring. Beautiful Quartz kitchen countertop paired with stainless steel appliances, and much more (id:51300)
Realbiz Realty Inc.
28 West Mill Street
North Dumfries, Ontario
Welcome to this beautiful and spacious 3 bedroom & 2.5 bathroom, located in the most prestige area of AYR. Open concept living, dining, kitchen. Convenient 2nd floor laundry. Open concept Living room , W/O to Patio/Deck, unfinished walkout basement for storage/office/gym & much more. Close to Hwy 401 and minutes away from Foodland and Tim Horton. (id:51300)
Homelife/miracle Realty Ltd
4100 Ennisclare Drive
Milton, Ontario
Welcome to your dream home in the highly sought-after Ennisclare Woods community! This stunning 3,800 sq ft residence, set on over 5 acres featuring ponds & serene forests, offers the perfect blend of luxury & nature. With 4 bedrooms & 5 baths, this home is designed for both relaxation & entertaining. Enjoy cooking in the fully updated eat-in kitchen, complete w/ SS apps, ample cupboard space, tiled backsplash & an island w/ breakfast bar. The separate dining room, cozy family room, sunroom & spacious living room w/ fireplace, provide versatile living spaces. A den w/ wet bar & main floor laundry add convenience to your lifestyle. The primary bedroom boasts dual closets & 4pc ensuite bath. Upstairs, a large loft w/ fireplace & 4th bedroom w/ a walkout to a rooftop patio, offer additional retreats. The finished basement enhances your living space further. Outside, indulge in the inground pool, all while enjoying access to 90 acres of common land & trails. Don't miss this exceptional opportunity! **** EXTRAS **** Geothermal runs the heating and cooling. (id:51300)
New Era Real Estate
28 West Mill Street
Ayr, Ontario
Welcome to this beautiful and spacious 3 bedroom & 2.5 bathroom, located in the most prestige area of AYR. Open concept living, dining, kitchen. Convenient 2nd floor laundry. Open concept Living room , W/O to Patio/Deck, unfinished walkout basement for storage/office/gym & much more. Close to Hwy 401 and minutes away from Foodland and Tim Horton. (id:51300)
Homelife Miracle Realty Ltd
102554 Road 49 Road
West Grey, Ontario
This Exceptional Property Is Situated On 25 Rolling Acres And Features An All Brick Bungalow Built In 2002 That Has Been Beautifully Updated And Maintained Throughout. The Main Floor Features 2 Master Bedrooms Both With Walk-In Cosets And Ensuite Baths With Heated Floors. Large Living Room With Hardwood Floors, Cathedral Ceiling And Walk-Out To Decks, Separate Formal Dining Room And Lovely Eat-In Kitchen With Built-In Appliances, Lots Of Cupboards And Granite Countertops. Main Floor Laundry With W/O To Garage And Newer Deck And A 2Pc Bath. The Lower Level Offers 2 More Bedrooms, 3 Pc Bath, A Huge Family Room With Wood Burning Fireplace And Walk-Out To Patio And Above-Ground Pool. Lots Of Storage, 2 Cold Cellars, Office And Staircase To Garage. Attached Double Car Garage With Access To The House And A Separate 2 Car Garage/Workshop For All Your Toys And Equipment. 60 X 40 Coverall Perfect For Any Of Storage. Sixteen Kilo Watt Power Generac Propane Generator Is Included. Zoning is A2 which allows for several permitted uses. Please see the attached list of uses. **** EXTRAS **** Four Year Old 36 X 40 Barn W/ 4 Box Stalls & Tackroom. Attached 80 X 100 Indoor Arena And Also An Attached 36 X 40 Hay Storage Area With 2 Huge Garage Doors. 6 Paddocks W/ New Oak Board Fencing. Large Run-In Area With Heated Water. (id:51300)
Royal LePage Rcr Realty
9073 Widder Road
Lambton Shores, Ontario
PEACEFUL PRIVATE PARADISE! Ever dream of living in the country.....well you have to check out this almost 1 acre property that offers desirable AG1 zoning, a 40' x 40' shop with 16-foot doors, perfect for a transport truck or RV. The home has over 1500 sq ft of living space with the majority of updates being done in 2020 which include ductwork, a propane Lennox furnace, central air, HRV, hot water tank & municipal water brought in from the road. Beckham Bros. quality vinyl flooring, new floor trim throughout the home except in the family room, painted kitchen cabinets with granite counters, appliances, (Bosch dishwasher 2024), metal roof 2023, drywalled ceilings in 4 rooms & walls professionally painted 2024, 2 bedrooms have new carpet & new rear deck & firepit area. Meanwhile the shop has an exterior 50 amp plug-in, woodstove, loft and separate 200 amp hydro which is ideal for a home-based business. New gravel was laid in 2021 and there is a parking spot beside the shop ready for a gravel or cement pad. There is also an attached insulated shop with an enclosed fenced area, great for dogs or chickens. Fenced yard for your family and furry friends. The home is hardwired for a generator or hot tub. If a quiet retreat is in your future dreams this is the place to make it happen. **** EXTRAS **** Included in the sale are the following: Patio Furniture, Table in the 2-pc bath, Pool equipment, shop work bench, dog kennel fencing (used in cat shelter area), desk in shop & shelter (both are attached to wall) (id:51300)
Streetcity Realty Inc.
79287 Fuller Drive
Central Huron, Ontario
May I use this well-worn term, ‘absolutely charming’. This impeccably maintained, and mindfully designed home, has a rich history of family ownership, renovations and updates since 1924! Set on a beautiful 1.3-acre lot, with a staggeringly, breathtaking view of Lake Huron, this 4-bedroom (all year round) home boasts 199.5ft of lake front. The exterior of this home is in true keeping with the architecture of the period, from its whimsical cobblestone walk-way to the front door, local stone fireplace, cedar shake siding, peaked roof line and charming dormers, or the separate, board-and-baton studio/bunkie (with hydro), it is quite perfect! Coupled with all this charm, is the ‘back-to-the-studs’ renovation of the interior of this home, to include updates to plumbing, electrical and HVAC. The main floor custom, ‘open concept’ renovation, was completed in 2021, to include a main floor primary bedroom (with 4pc ensuite), new front entrance, superior quality hardwood flooring, white oak stairway to 2nd floor, main floor laundry, and wonderful open concept custom kitchen (cabinetry by, Dan Durrand), with center island, granite counters, porcelain backsplash, and counter depth appliances. The spacious living room (with new gas fireplace, with barn beam mantle, and faced with Quartzite slit-faced stone panels), flows seamlessly into the dining room and study area, which overlooks the (Trex-composite) deck, with InvisiRail glass panels for an unobstructed view of the lake. The property includes a separate, slate patio area for open fires, access path to the lake, and separate garage and storage area. A complete list of Renovations and improvements is available. (id:51300)
Home And Company Real Estate Corp Brokerage












