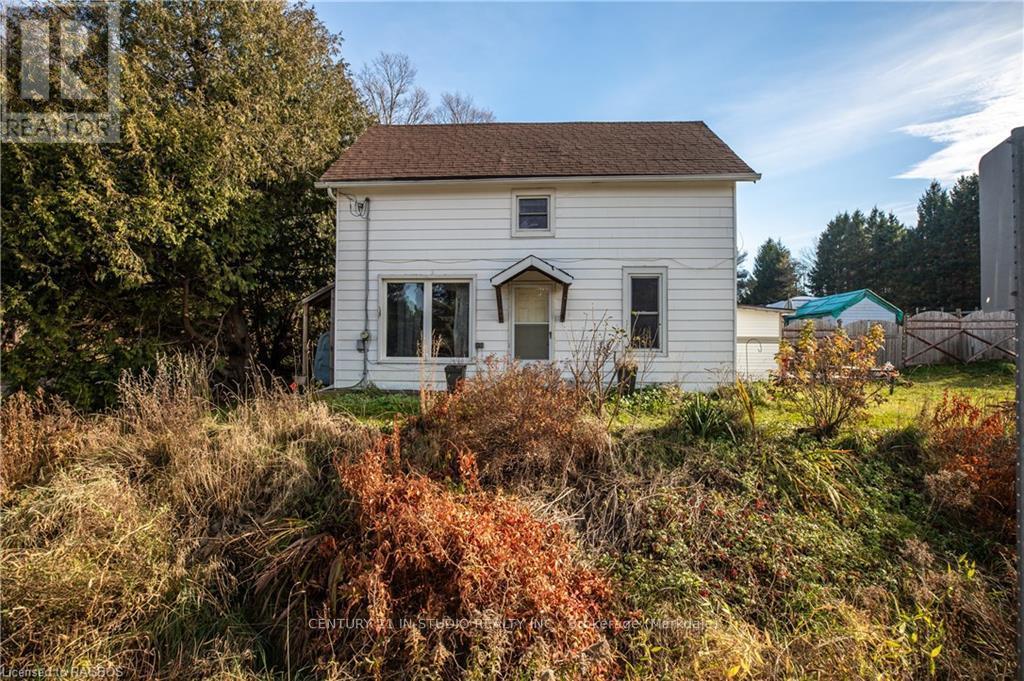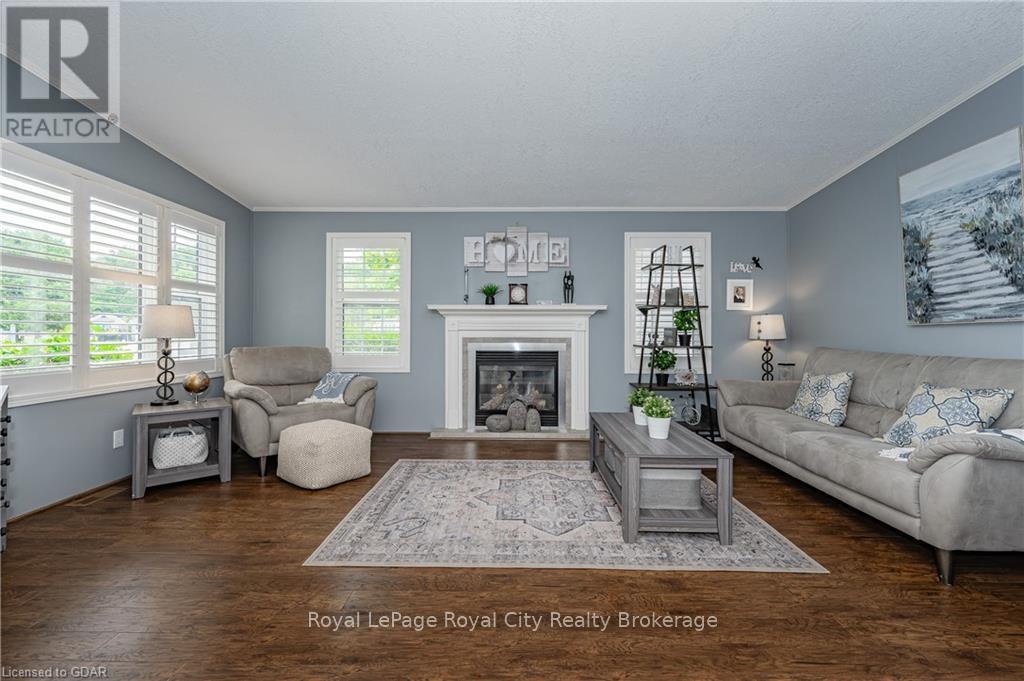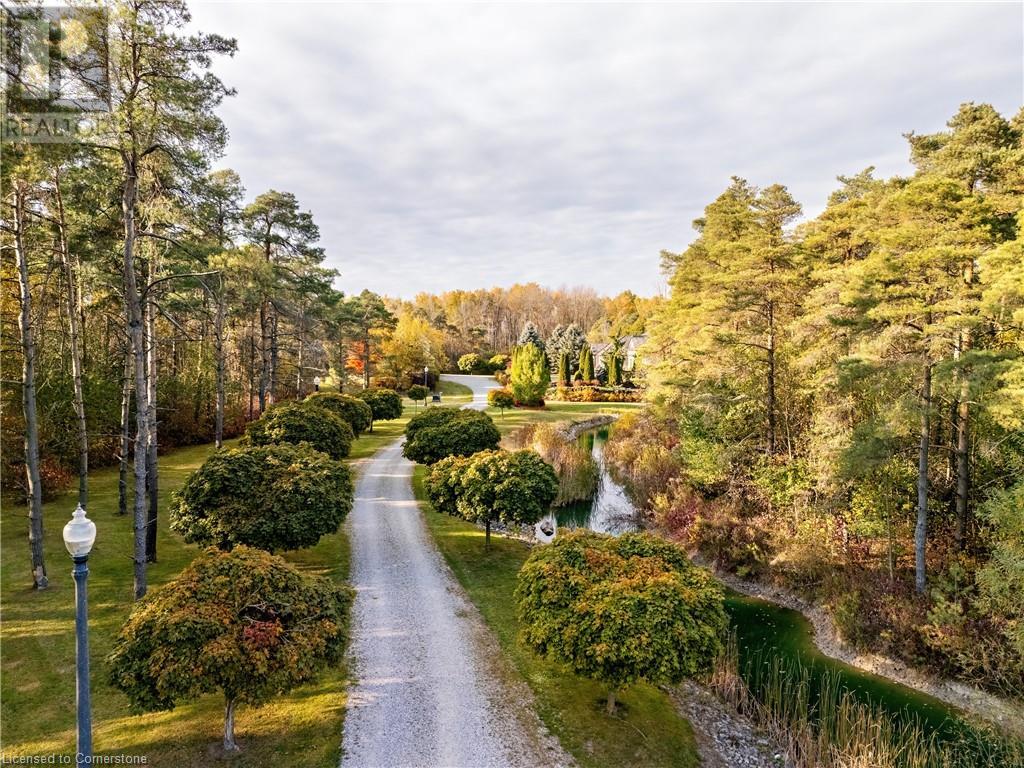Listings
6 Diamond Street
East Zorra-Tavistock, Ontario
Quick Possession home built as a Model home for Apple Home Builders! This popular GALA layout features 4 Bedrooms 2.5 Baths, triple car garage and 2329 sqft of living space! Large open concept main floor that features, 9 foot ceilings, custom full height kitchen, walk in pantry, large island with breakfast bar, quartz counter tops, vaulted ceilings, main floor laundry and 2 piece powder room. Upstairs you have three great sized spare bedrooms, a full 4 piece guest bath, a spacious primary bedroom with a large walk in closet and a private ensuite that includes free standing bathtub, and a large oversized tile/glass shower! Other great features include owned on demand water heater, A/C, entrance to basement from garage, covered back porch, cold cellar, asphalt drive, and sodded lot all on a premium corner lot. (id:51300)
RE/MAX A-B Realty Ltd
500218 Grey Road 12
West Grey, Ontario
This freshly painted 1.5-storey century home offers approximately 1,400 sq. ft. of living space and an ideal location within walking distance to downtown Markdale, including the new hospital and a new elementary school currently under construction. Featuring 3 bedrooms and 1.5 bathrooms, the home includes a large eat-in kitchen, perfect for family meals and entertaining. The generous 0.38-acre lot has a fully fenced yard, an outdoor storage shed, and a charming chicken coop for those interested in backyard homesteading. This move-in-ready property also boasts proximity to recreational hotspots: it's just 20 minutes to the scenic Beaver Valley, 15 minutes to beautiful Lake Eugenia, and 35 minutes to Collingwood for all-season activities. Owen Sound is only 30 minutes away, while Toronto is an easy 1.5-hour drive, making this home a rare blend of small-town charm with accessibility to major destinations and year-round adventures. (id:51300)
Century 21 In-Studio Realty Inc.
40 Bullfrog Drive
Puslinch, Ontario
Welcome to your dream home in a serene and idyllic community! This warm and cozy residence offers the perfect blend of comfort and convenience. Nestled in a peaceful and quiet neighbourhood, you'll enjoy the tranquility (no traffic or sirens), making it the ideal retreat from the hustle and bustle of city life. Enjoy efficient open concept living, cooking and entertaining while watching the lovely gas fireplace. The kitchen offers abundant cupboard and counter space and convenient built-ins beside the dining table. A large deck almost doubles your entertainment space where you can enjoy evenings under the stars or inside the screened gazebo. The primary bedroom with walk in closet and ensuite bathroom allows you to pamper yourself while your guests can enjoy the four piece main bathroom. There is plenty of room for two cars and a golf cart in this oversized driveway and there is a large side yard with two storage sheds. Stroll across the street to the pool and community centre. Mini Lakes is the most sought-after lifestyle gated community in Southern Ontario. Located only 5 minutes from the 401 and the bustling South end of Guelph, which provides all the necessary amenities for shopping, entertainment and healthcare. Residents enjoy spring fed lakes, fishing, canals, heated pool, recreation centre, bocce courts, library, trails, gardens allotments, walking club, dart league, golf tournament, card nights, etc. Don't miss out on this opportunity to own a piece of paradise in such a delightful community. Schedule a viewing today and discover the perfect place to call home! (id:51300)
Royal LePage Royal City Realty
13416 Fourth Line Nassagaweya
Milton, Ontario
Welcome to 13416 Fourth Line, Nassagaweya, Milton a picturesque 10.02-acre property offering the perfect blend of rural tranquility and modern comfort. This beautifully updated 3+2-bedroom bungalow boasts stunning views and is designed for a lifestyle that embraces both relaxation and productivity. Step into a bright, inviting main floor with large, updated windows that frame serene views of your private expanse. The living room features a cozy wood stove, perfect for chilly evenings, while the adjacent dining area opens onto a 12 x 18 raised deck ideal for al fresco dining and soaking up the landscape. The fully finished walk-out basement offers additional living space, complete with a wood-burning fireplace outfitted with a Regency propane stove insert, creating a warm and welcoming atmosphere. This home is equipped with central vac, updated furnace and AC, and new septic and well systems, ensuring worry-free, modern living. Outdoors, the property is fenced front to back with agricultural fencing, making it ready for various uses. A remarkable 2,600 sq ft steel barn awaits equestrian enthusiasts or hobby farmers, featuring 10 stalls, a tack/tool room, a wet area, and convenient roll-up doors at both ends. The barn is fully serviced with 40 amp electrical and water supply with a frost-free tap. An expansive 35.5 x 28-foot detached garage with electrical service and a 30-amp RV plug offers space for vehicles, tools, and additional storage needs. Embrace sustainable living with a custom-built, authentic sugar shack, a Planta greenhouse complete with raised beds and electrical, and two charming chicken coops. The fully fenced front and rear yards offer peace of mind for children and pets alike. Recent updates, including windows, patio doors, shingles, and other essential upgrades, add to the homes move-in ready appeal. This property is a rare find that combines functional agricultural facilities, beautiful living spaces, and a serene, private setting. (id:51300)
RE/MAX Escarpment Realty Inc.
1097 Bruce Road 23
Kincardine, Ontario
This 147.77 acre property fronts on Bruce Road 23 south west of Tiverton. The property is currently generating $38,000 + property taxes annually from 60 workable acres and a Wind Turbine lease. The property has Elderslie Silt Loam soil and the rear or western side of the property has 60 acres that is zoned Planned Development. There is approximately 22 acres along the Tiverton Creek that is zoned EP - Environmental Protection. (id:51300)
Century 21 In-Studio Realty Inc.
318 Josephine Street
North Huron, Ontario
This well-maintained office building is an ideal investment in the town of Wingham, Ontario. The property features a large bright open reception area,2 private offices 2 washrooms, and a boardroom, upgraded flooring, forced air gas furnace with central ac, offering a polished and functional environment for tenants. Currently leased, this property generates a steady income.\r\n\r\nWingham, located in Huron County, provides a vibrant mix of small-town charm and practical amenities. Known for its strong sense of community, Wingham offers easy access to schools, healthcare, and recreational opportunities, making it an attractive location for businesses and residents alike. The town is surrounded by the picturesque landscapes of Huron and Bruce Counties, celebrated for their rich cultural heritage, outdoor activities, and proximity to Lake Huron's breathtaking shoreline.\r\n\r\nWith nearby towns like Goderich, Kincardine, and Listowel offering additional economic and cultural hubs, this property is strategically positioned to benefit from the region’s growth. Whether you’re expanding your portfolio or seeking a reliable income property, this office building combines location, quality, and opportunity. Contact your REALTOR® today to schedule a showing! (id:51300)
Wilfred Mcintee & Co. Limited
7262 Sideroad 15
Moorefield, Ontario
Welcome to Stone Haven Falls. Set on 45 acres of breathtaking landscape, this custom residence expertly combines the grace of English and French country architecture with modern luxury. Encompassing over 6,000 square feet of living space, this remarkable estate offers a perfect fusion of natural beauty and world-class amenities, providing an unmatched living experience. This grand home features 11-foot coffered ceilings with fiber optic lighting, expansive windows, and a seamless flow between rooms. With 5 fireplaces, a whole-home sound system, and 3 luxurious bedroom suites, every detail has been designed for both comfort and sophistication. The gourmet kitchen boasts top-tier appliances and a large breakfast room with a wood burning fireplace, perfect for family gatherings. Entertainment is a priority at Stone Haven Falls. With 10ft ceilings on the lower level, enjoy a home theater designed for nine, a temperature-controlled wine room/humidor, a pub-style bar with billiards area, home gym and an indoor lap pool! The multiple walkouts open to awe-inspiring panoramas and views like no other. This estate includes a separate Coach House with a private apartment, 3-bay garage, and basement, offering both space and privacy for guests or Nanny. Equestrian facilities include a 60x60 riding arena, barn with up to 8 stalls, high-tensile fencing (2023), 15-20 acres of grass and field for horses and working land, perfect for horse lovers. Enjoy the tranquil beauty of two spring-fed ponds, stocked with trout, and a private beach. A striking 20-foot black armor stone waterfall adds a dramatic focal point, creating a serene atmosphere throughout the estate. Stone Haven Falls offers a rare opportunity to own a property that seamlessly blends privacy with refined living. Experience a lifestyle built on comfort and elegance, where every detail has been thoughtfully crafted to create a truly exceptional home. (id:51300)
Chestnut Park Realty Southwestern Ontario Ltd.
9 John Street
Milverton, Ontario
Discover the charm and convenience of 9 John St, Milverton, a beautifully updated 3-bedroom, 1.5-bathroom home that’s ready to welcome you. Situated on a spacious, meticulously landscaped lot, this property offers plenty of room for outdoor fun, gardening, and relaxation. Step inside to a thoughtfully designed main floor featuring a stunning remodeled country-style kitchen and a bright, open-concept living area with new flooring throughout. The primary bedroom is a standout, with double French doors that open to a large wooden deck—your personal retreat. Two additional well-sized bedrooms and a stylishly updated bathroom complete the main floor. The basement, with its separate entrance, presents excellent potential for an in-law suite or versatile living space. Upstairs, the second level awaits your finishing touches, with room to add up to two more bedrooms. Recent updates include new basement windows, updated light fixtures, and a new fence, ensuring modern comfort and functionality. This home blends timeless character with contemporary upgrades to create a truly unique living experience. Don’t miss your chance to call 9 John St your own—schedule a viewing today! (id:51300)
Kindred Homes Realty Inc.
27 - 17 Nicholson Street
Lucan Biddulph, Ontario
Welcome to your new home at 27-17 Nicholson St, Lucan, ON! This exquisite 3-bedroom, 3-bathroom freehold condo is designed for modern living with an open concept layout and high-end finishes throughout. Perfectly located just 15 minutes from North London, this property offers the best of both worlds; a tranquil suburban setting with easy access to city amenities. The spacious and bright living area seamlessly integrates the kitchen, dining, and living spaces. Perfect for entertaining and family gatherings. The second floor features the primary bedroom with a large walk-in closet and an elegant 3 piece ensuite bathroom with contemporary fixtures, as well as, two generously sized bedrooms with plenty of natural light and closet space, ideal for family members, guests, or a home office. Enjoy the convenience of three beautifully appointed bathrooms, featuring modern vanities and fixtures and a fully finished basement. The fully finished basement provides additional living space, perfect for a home theatre, gym, or playroom. This beautiful townhouse combines modern living with a prime location, making it an ideal home for families, professionals, and anyone looking for a stylish and convenient lifestyle. See for yourself what makes 27-17 Nicholson St a truly special place to live. Please note: Photos and/or virtual tour are of a similar model & for illustration purposes only. (id:51300)
Century 21 First Canadian Corp.
7262 Sideroad 15
Moorefield, Ontario
Welcome to Stone Haven Falls. Set on 45 acres of breathtaking landscape, this custom residence expertly combines the grace of English and French country architecture with modern luxury. Encompassing over 6,000 square feet of living space, this remarkable estate offers a perfect fusion of natural beauty and world-class amenities, providing an unmatched living experience. This grand home features 11-foot coffered ceilings with fiber optic lighting, expansive windows, and a seamless flow between rooms. With 5 fireplaces, a whole-home sound system, and 3 luxurious bedroom suites, every detail has been designed for both comfort and sophistication. The gourmet kitchen boasts top-tier appliances and a large breakfast room with a wood burning fireplace, perfect for family gatherings. Entertainment is a priority at Stone Haven Falls. With 10ft ceilings on the lower level, enjoy a home theater designed for nine, a temperature-controlled wine room/humidor, a pub-style bar with billiards area, home gym and an indoor lap pool! The multiple walkouts open to awe-inspiring panoramas and views like no other. This estate includes a separate Coach House with a private apartment, 3-bay garage, and basement, offering both space and privacy for guests or Nanny. Equestrian facilities include a 60x60 riding arena, barn with up to 8 stalls, high-tensile fencing (2023), 15-20 acres of grass and field for horses and working land, perfect for horse lovers. Enjoy the tranquil beauty of two spring-fed ponds, stocked with trout, and a private beach. A striking 20-foot black armor stone waterfall adds a dramatic focal point, creating a serene atmosphere throughout the estate. Stone Haven Falls offers a rare opportunity to own a property that seamlessly blends privacy with refined living. Experience a lifestyle built on comfort and elegance, where every detail has been thoughtfully crafted to create a truly exceptional home. (id:51300)
Chestnut Park Realty Southwestern Ontario Ltd.
4921 Ninth Line
Erin, Ontario
Absolute Showstopper !! Gorgeous 3+2 Bdrm Side Split Home With 3.3 Acres Of Prime Land On The Erin/Halton Border, This Home Has Been Completely Updated From Head To Toe With No Expense Spared New Eat In Kitchen W/ S.S Appliances, Cortez Counters, Center Island W/ Breakfast Bar, Bright Open Concept Living Rm W/ Lrg Windows & Gas Fireplace, Elegant Dining Rm Waiting To Entertain Your Friends & Family! Luxurious Master Bdrm Complete W/ Custom Walk-In Closet, 5 Pc Ensuite , Soaker Tub, Glass Enclosed Shower, Double Vanity, Spacious Bdrms W/ Closests, Lrg Windows, Finished Basement W/ 2 Lrg Bdrms, 3 pc Washroom W/ Heated Flr, Cold Rm, Extra Wide Walk Up Entrance, Inground Pool Overlooking Backyard, Large Open Grass Area, W/ Mature Trees/Bush For Privacy, Home Setback From Road Very Private Ample Parking Area For All Your Vehicles & Toys. Thousands & Thousands Spent On This Home With Only The Top Finishes, True Pride Of Ownership, Move In Ready Home.15 Mins To Georgetown & 10 min To Erin. **** EXTRAS **** Windows Doors 2019, Roof 2022, Furnace 2021, Basement Updated 2021, Main Flr Updated 2020, Pool Line 2019, Pool Pump 2023, Garage Flr Epoxy 2022, Spray Foam Bsmt, Security Cameras, Waterproofed 2021. Bell FIBE Internet ( Ultra High Speed ) (id:51300)
RE/MAX West Realty Inc.
177 Werry Avenue
Southgate, Ontario
***Fabulous 2-Story Detached Home With Property Features 4 Bedrooms and 3.5 Washrooms. This House Has An Impressive Layout, Well Maintained Home In A Quiet Family Neighborhood With Large Kitchen, few minutes to Schools & ***2 Parking Spots In The Garage And 2 On Driveway. This Home Is Only 4 Years Old For Your Family To Enjoy. Close To All Amenities, Schools, Churches, And Access To Highway 10 (id:51300)
Century 21 Leading Edge Realty Inc.












