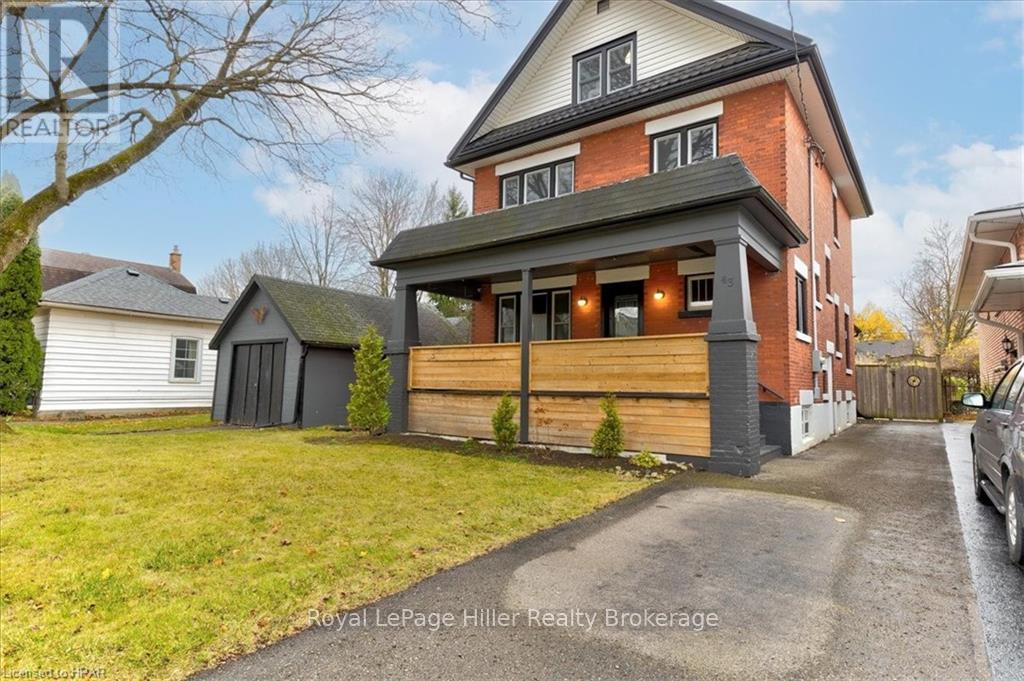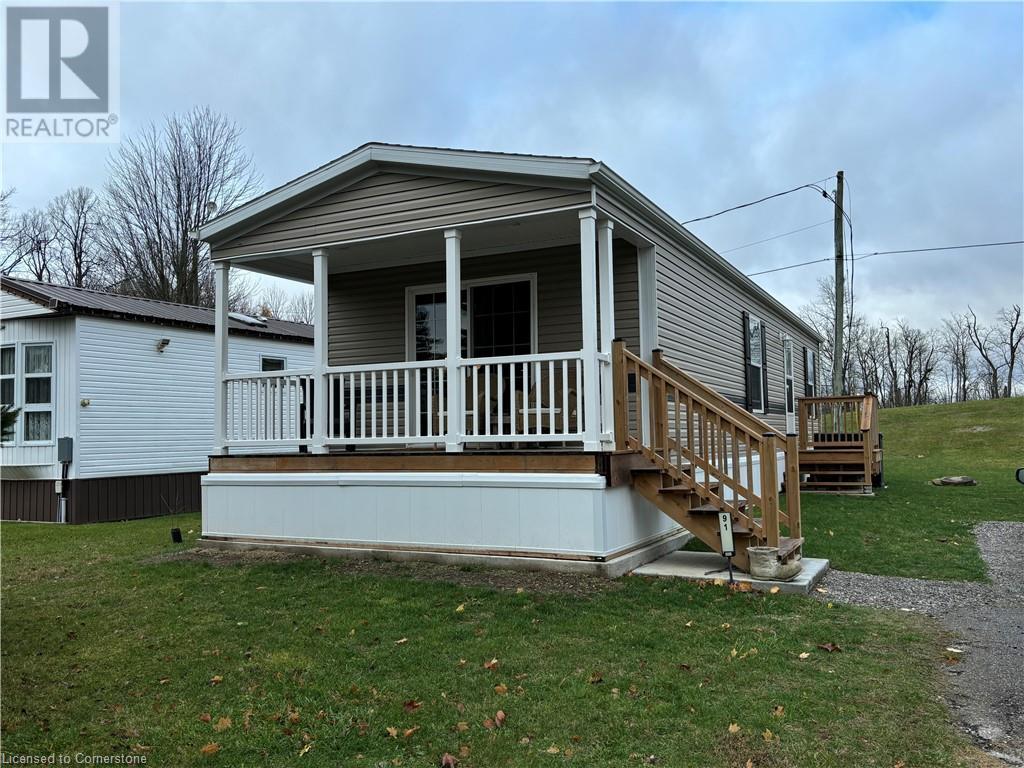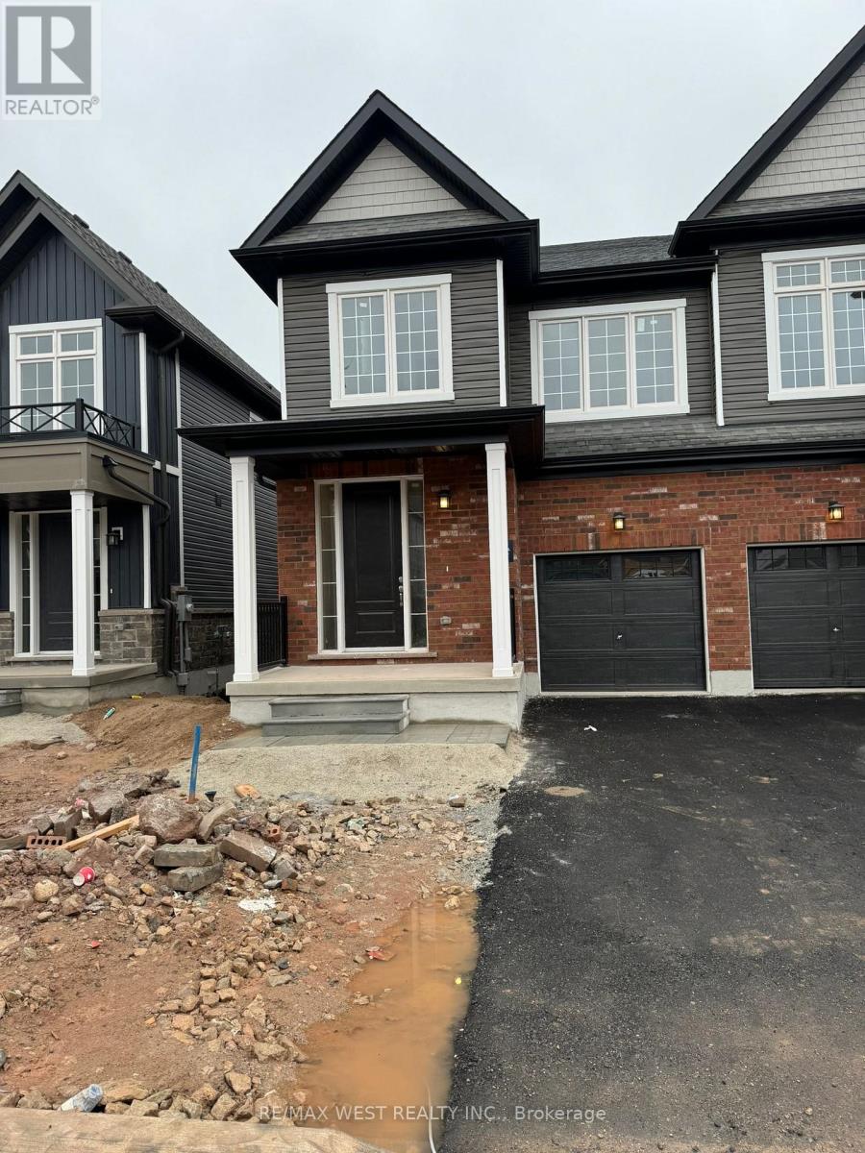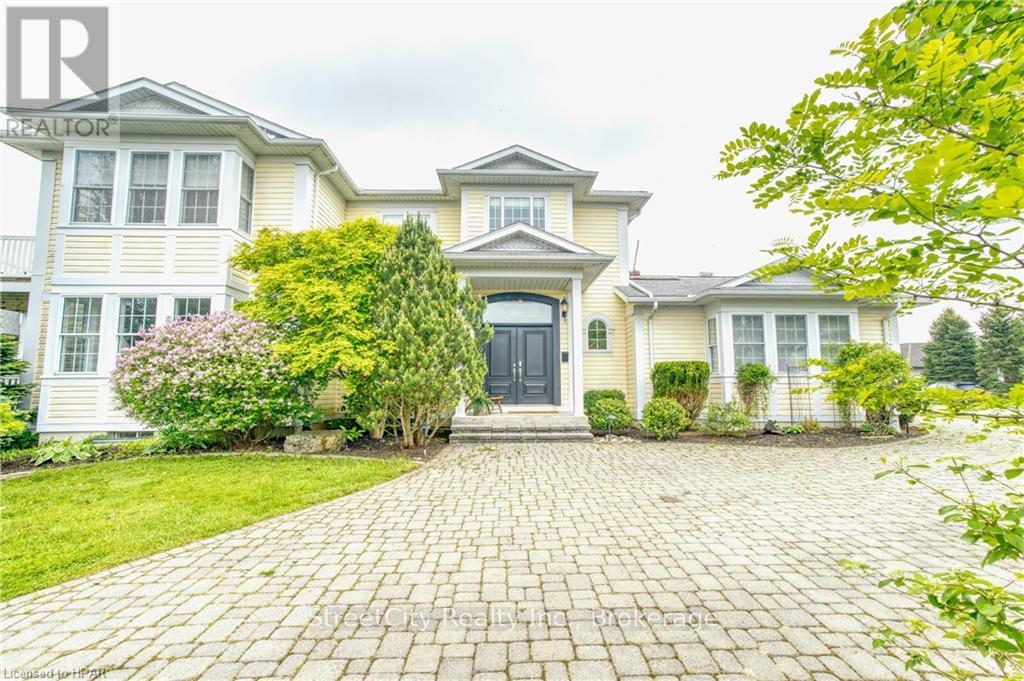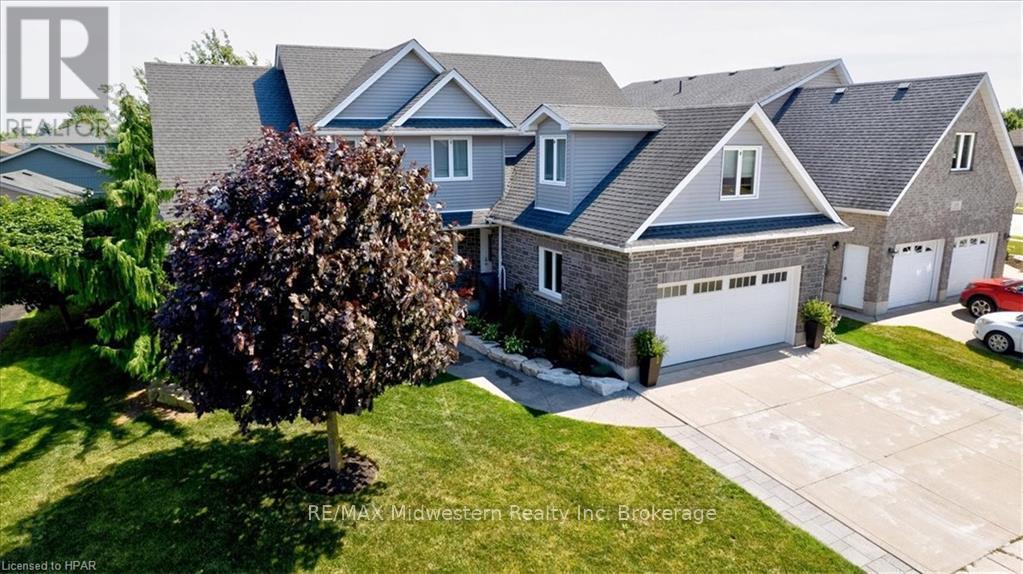Listings
63 Albert Street
Central Huron, Ontario
This 1716 sq. ft. retail property is located on the main Street in Clinton and consists of retail space at the front and storage at the rear. the unit has forced air gas heating and is air-conditioned. There are two washrooms on the lower level. This location is the perfect space to locate your business. High traffic area on a main street beside the service Ontario Office. (id:51300)
Royal LePage Heartland Realty
43 Louise Street
Stratford, Ontario
Welcome to this charming two-and-a-half-storey red brick home, perfectly situated on a double wide lot in the heart of Stratford! This beautifully maintained property features 4 spacious bedrooms and 1.5 updated bathrooms, making it ideal for families or those seeking extra space. Step inside to discover stunning hardwood floors that flow throughout the main living areas, complemented by custom kitchen cabinets and new lighting fixtures that enhance the home’s warm ambiance. Outside, you'll find a large backyard oasis with an impressive 18x36 foot inground pool, perfect for summer gatherings and relaxation, along with a pool shed that offers convenient storage and is great for entertaining friends and family. The detached single-car garage adds to the convenience of this property, while the steel roof, installed in 2017, ensures durability for years to come. Don’t miss out on this incredible opportunity to own a piece of Stratford's charm—schedule your showing today! (id:51300)
Royal LePage Hiller Realty
112 Meadowview Lane
North Perth, Ontario
This newly constructed two-bedroom, one-bathroom unit, completed just over four years ago, is sure to impress. Located on a quiet, low-traffic dead-end street, the home features a brand new shed and backs onto real space, ensuring a private atmosphere. A secondary deck has been added to the side of the house, enhancing the outdoor living experience. The kitchen boasts modern finishes, complemented by an open-concept design that provides a contemporary feel. The gardens and mature trees, which thrive in three seasons, have been meticulously cared for. The community offers a clubhouse, scenic walking trails, and a private pond, perfect for enjoying nature and feeding the ducks. The lease fee includes street maintenance, water, sewer, and garbage collection, making this a wonderful option for those seeking a peaceful retirement in a friendly neighborhood for residents aged 55 and older. (id:51300)
Exp Realty
276 Queen Street S
North Perth, Ontario
ONE YEAR OLD HOME WITH 2 BEDS2 BATHS, COVERED SUNDECK, PARTIALLY FINISHED BASEMENT, OVERSIZED GARAGE, PLUS MUCH MORE! EXCELLENT LOCATION IN THE WELCOMING VILLAGE OF ATWOOD, JUST DOWN THE ROAD FROM LISTOWEL, AND ONLY A 35 MINUTE COMMUTE TO WATERLOO OR STRATFORD, 2 BLOCKS FROM THE COMMUNITY POOL, OUTDOOR ICE RINK, PARK WITH TENNIS COURTS, BALL DIAMONDS, COMMUNITY CENTRE - CALL YOUR AGENT TODAY (id:51300)
Royal LePage Don Hamilton Real Estate
1085 10th Concession Road
Flamborough, Ontario
Welcome to the serene Rocky Ridge Estates! This beautifully designed 2022 modular home offers an ideal blend of comfort, style, and functionality, perfect for those seeking to downsize or get into the real estate market. Step into a bright and inviting living space that boasts modern aesthetics and an open layout, making it perfect for relaxation or entertaining. Large windows flood the room with natural light, enhancing the warm ambiance. The well-appointed kitchen features sleek cabinetry, and ample counter space, making meal preparation a delight. Enjoy casual dining at the convenient breakfast bar or in the adjoining dining area. The cozy master bedroom is designed for tranquility and rest. The bathroom offers a spacious shower, stylish fixtures, and thoughtful storage solutions. Enjoy the fresh air and beautiful surroundings on your private outdoor patio. Perfect for morning coffee, evening relaxation, or entertaining friends and family, this space adds to the charm of the home. Rocky Ridge Estates is close to Guelph, Hamilton, Cambridge, and Waterdown. Experience the joys of a close-knit neighborhood while enjoying your own private haven. Whether you’re looking for a weekend retreat or a full-time residence, this 1-bedroom, 1-bathroom modular home is a great choice. Don’t miss the opportunity to make this charming property your own! (id:51300)
RE/MAX Twin City Realty Inc.
RE/MAX Twin City Realty Inc. Brokerage-2
36 Brown Street
Erin, Ontario
Brand New Semi Detached Never lived in with 4 Bedrooms and 2.5 Washrooms. Spacious and Bright Foyer Welcomes you into this beautiful home. Modern Open-concept eat-in Kitchen with upgraded countertops. Master bedroom with 4 pc ensuite and walk-in closet. Main floor Laundry for your convenience. Lots of storage including an unfinished basement. Large Windows, flood the home with natural light, and builder Upgrades throughout. Rental app, Credit check, employment letter, references, and pay stubs are required. Tenant responsible for all utilities. **** EXTRAS **** Fridge, Stove, Washer, Dryer, Dishwasher. (id:51300)
RE/MAX West Realty Inc.
103 Huron Heights Drive
Ashfield-Colborne-Wawanosh, Ontario
Located in the heart of a peaceful, established neighborhood, this classy Stormview Model is only 3 years old and still under Tarion Warranty, offering peace of mind for years to come. Shows like new! This 2 bedroom, 2 bath home features a cozy living room with a gas fireplace, a well-appointed kitchen with quartz countertops, a large pantry, and upgraded sink and appliances. Hunter Douglas window coverings add a touch of elegance throughout.\r\nEnjoy year-round comfort with central air, a water softener, and hot water on demand. The functional layout includes French doors leading to a 36’ x 10’ deck, complete with a gazebo, privacy screen, and a convenient gas line for your BBQ.\r\nThe double attached garage features cabinetry and an automatic door opener, while a back yard shed on a concrete pad offers additional storage. A concrete walkway on the north side of the home connects the shed to the house for easy access. Underneath, a crawl space provides even more storage options.\r\nLiving in The Bluffs means more than just a beautiful home—it’s a vibrant lifestyle! Meet new friends while enjoying countless amenities, a clubhouse with activities like cards, darts, and fitness classes. Stay active in the gym or indoor pool, and marvel at breathtaking Lake Huron sunsets. Nearby golf courses and the charming town of Goderich add to the appeal.\r\nDon’t miss your chance to be part of The Bluffs on Lake Huron! (id:51300)
Royal LePage Heartland Realty
230 Frederick Court
Tavistock, Ontario
This Custom-built home sits centered in a neighborhood of other beautifully landscaped custom homes. You are first struck by the lovely covered wrap around porch. A double concrete (4 car) driveway leads to the spacious two car, fully heated(2023) garage, with beautiful and functional epoxy flooring(2024), and tons of built in storage. An engineered stone patio is located off the rear of the garage, and a stylish shed/gazebo is a feature. In the home, quality millwork is evident throughout, with solid oak doors, floors, baseboards stairs and railings. The L-shaped open concept main floor, offers large windows for a bright airy feel. An attractively trimmed gas fireplace anchors both the living room and the dining area. The U-shaped Cooks kitchen features a Granite-topped island/bar with storage drawers, professional stainless refrigerator, 5 burner gas range and hi-eff vent hood. (All new 2023). The main floor laundry room with built-in storage cabinets features (new 2023) Washer and Gas dryer. Also on this level are the huge master bedroom and the spare bedroom both with double closets. Located between the two bedrooms is the main bathroom(reno 2024). An oak staircase leads down to the huge open multiuse family room, office, hobby or games room, all with views to the second stunning gas fireplace. The alcove currently used as office, has both plumbing and electrical services, for future second kitchen or in-law suite. A huge bonus room is open to your creative thoughts and life style and the 200 Amp panel is located here. A second full bathroom(reno 2024) is off the hallway to the furnace room. All new in (2024) is the Hybrid HVAC which includes a heat pump/hi efficiency furnace and smart thermostat. Not the least of this amazing home, is the whole house gas powered 12 kw automatic generator. The secure feeling it offers is a gift. Don't miss seeing this one !!!OPEN HOUSE Jan 18th between 2:00-4:00pm (id:51300)
One Percent Realty Ltd.
575 Rogers Road
Listowel, Ontario
Welcome to this 4 bedroom spacious home. Built by O'Malley Homes in a sought after neighbourhood this home will delight. From the well appointed kitchen to the open concept main floor that leads the the fully fenced back yard you can relax on the 30 x 16 foot deck hosting the hot tub. (id:51300)
Kempston & Werth Realty Ltd.
13 Harbour Court
Bluewater, Ontario
Your own personal harbour haven! Located on a desirably quiet cul-de-sac minutes from downtown and with deeded access to a beautiful sandy beach, from the moment you enter the grand foyer, you'll be amazed at how much living space this house offers. The main floor boasts a huge master bedroom that walks out to a private deck, as well as an enormous ensuite with whirlpool tub, glass shower and oversized walk-in closet. Two more bedrooms, a bathroom and laundry complete the main floor. Upstairs you will find a kitchen complete with granite countertops, bar seating, 2 ovens, and 2 sinks, leading to a stunning open concept living space with soaring cathedral ceilings, oak floors, crown moldings, and a double-sided gas fireplace. Enjoy panoramic lake views, formal dining room, and 2 private decks with gas hookups for BBQing, sun bathing, and enjoying breathtaking sunsets. Fully finished basement with high ceilings offers 2 more bedrooms, a bathroom, and ample living space for a games/rec room. Attached three car garage w/heater. New roof 2024. This home is a perfect a four-season getaway or forever home. Call your REALTOR® to schedule your private viewing of this great property. (id:51300)
Streetcity Realty Inc.
120 - 760 Woodhill Drive
Centre Wellington, Ontario
Welcome to this 2 bedroom, plus den and1 bathroom condo nestled in the heart of convenience and comfort at Woodhill Gardens in Fergus. Offering 977 sq ft of well-designed space with 9ft ceilings, this residence is an ideal blend of modern living and community connectivity. Open-concept layout creates a seamless flow between the living. dining and kitchen areas. The clean and contemporary design ensures a fresh ambiance, inviting you to personalize the space to your tastes. There is second floor storage space, parking right outside your front door and an economical heating system is in-floor gas hot water. Additionally, a second entrance connects you to a common atrium space, providing a unique opportunity to enjoy leisurely strolls down to the mailboxes or to spend quality time with neighbours in the inviting common room. This aspect adds a sense of community that is hard to find in many other living environments. Another standout feature of this condo is its proximity to convenience. Situated in a location that's second to none, this condo is close to all amenities, making daily errands and outings a breeze. Whether its shopping, dining, entertainment, or recreational activities, everything you need is just a stone's throw away. **** EXTRAS **** Heating type is in-floor Hot Water Gas heating. (id:51300)
Keller Williams Home Group Realty
125 Armstrong Street W
North Perth, Ontario
Stunning 5-Bedroom Home with a 2 bedroom Basement Apartment - A Perfect Family Oasis. Welcome to this beautiful 5-bedroom, 3.5-bath home featuring a spacious basement apartment with 2 additional bedrooms and a full bath. Perfect for multi-generational living or generating rental income, this property offers comfort, style, and functionality all in one. Main Features:5 Bedrooms Above Ground: Spacious rooms, including a master suite with a private bath.2.5 Bathrooms: A thoughtfully designed layout with a full family bathroom and a convenient powder room. Custom Kitchen: Gorgeous kitchen with high-end finishes, stainless steel appliances, and plenty of storage space. Ideal for hosting or enjoying quiet meals at home. Fully Fenced Yard: Perfect for pets, children, or outdoor entertaining. The yard is your private retreat for relaxation and enjoyment. Detached Garage: Provides ample storage space and secure parking. Basement Apartment: A well-designed 2-bedroom, 1-bath setup for guests or as an independent living space. Includes a private entrance, kitchen, and living area. This home offers the perfect combination of style, space, and versatility. Whether you need room for a growing family, space for guests, or an income-generating apartment, this property checks all the boxes. Don't miss out - schedule your showing today! (id:51300)
RE/MAX Midwestern Realty Inc


