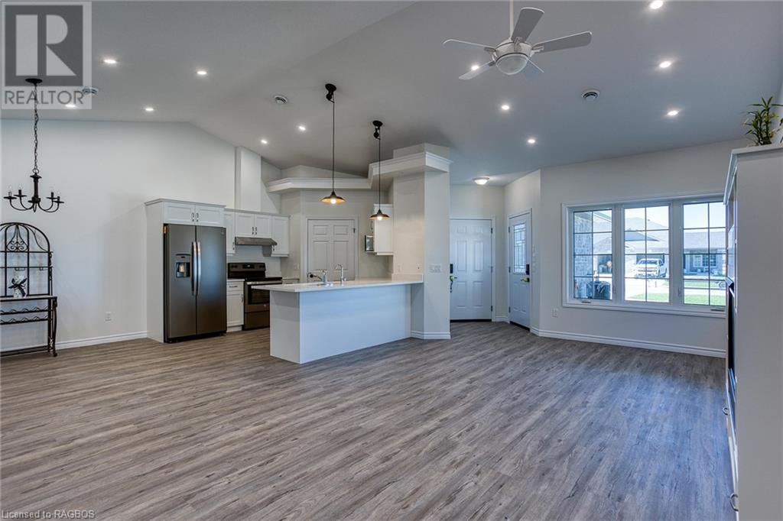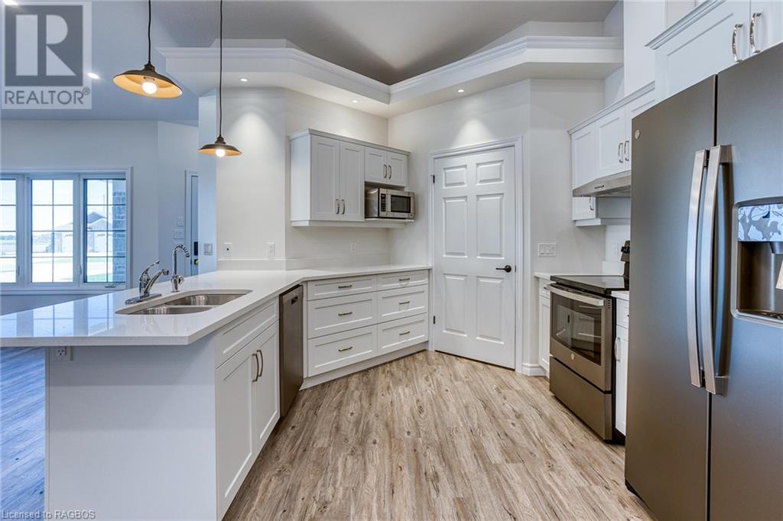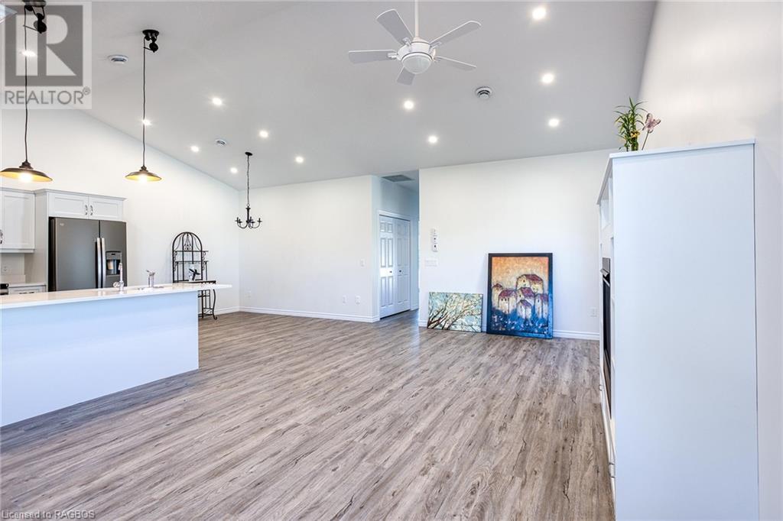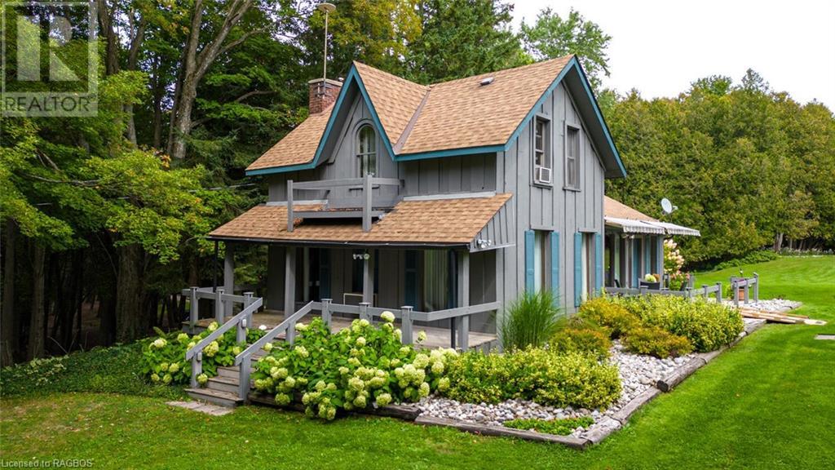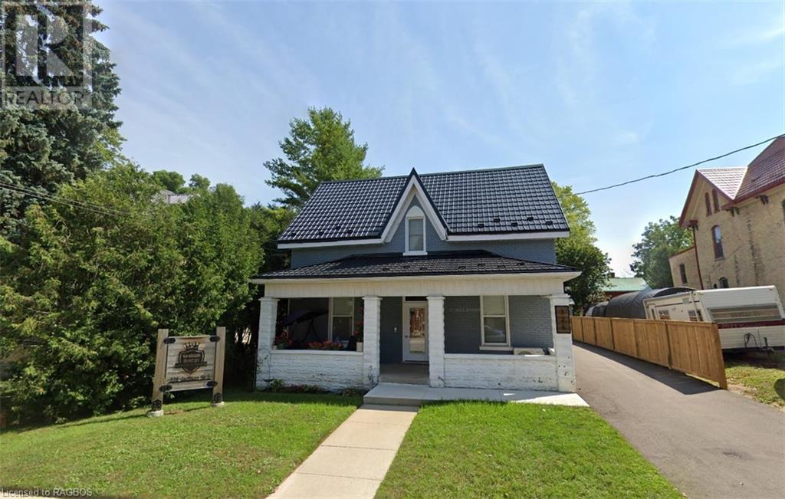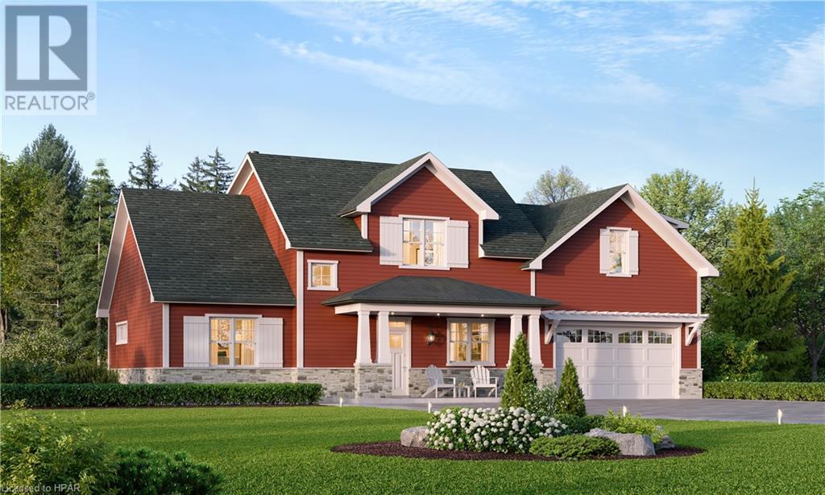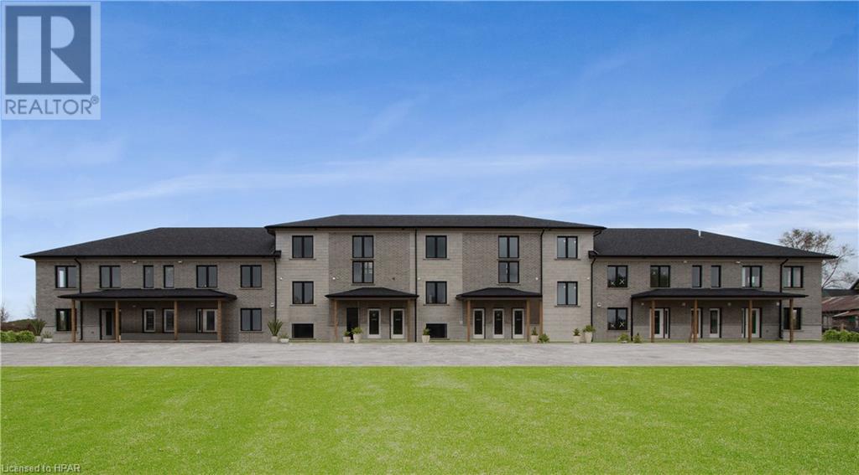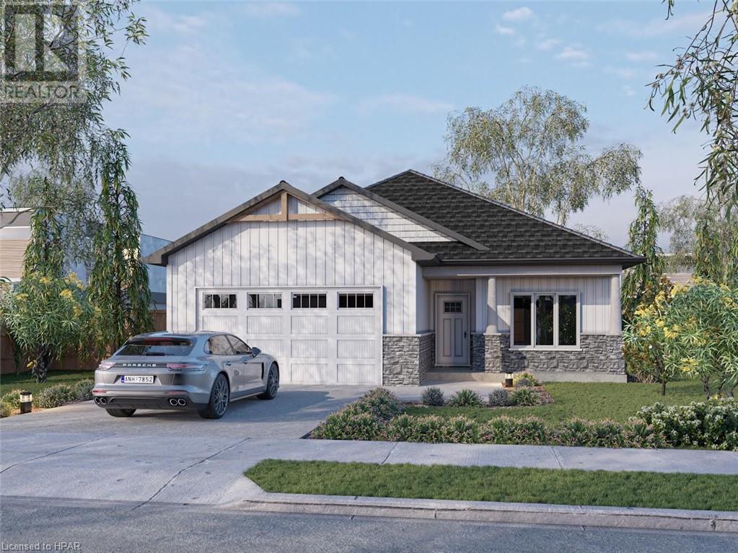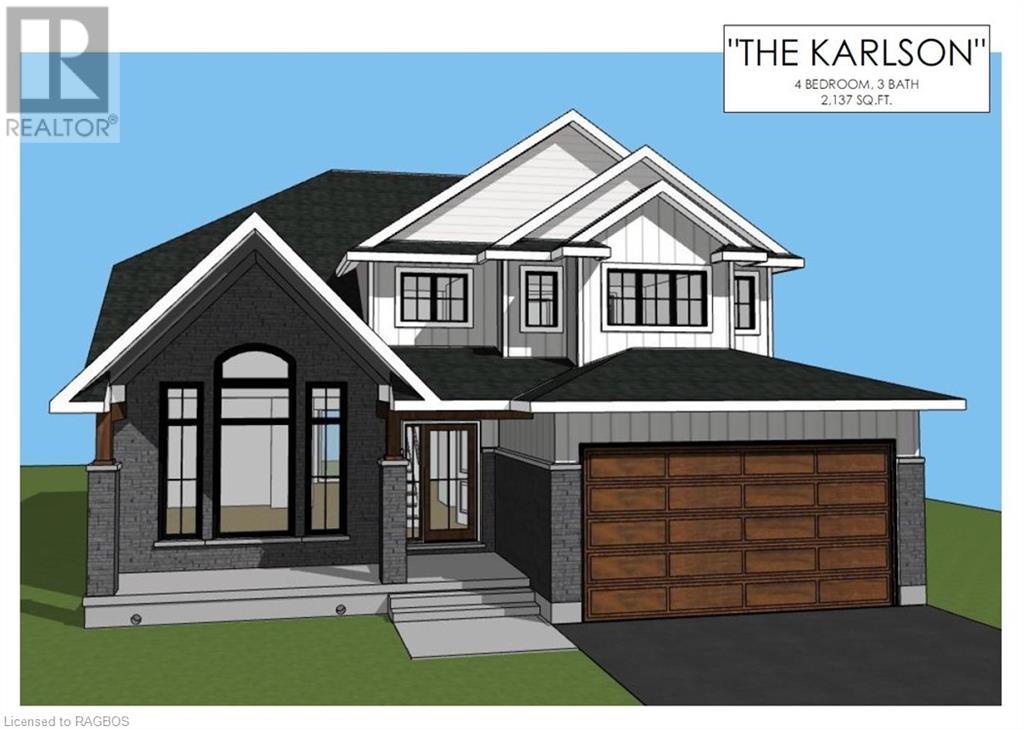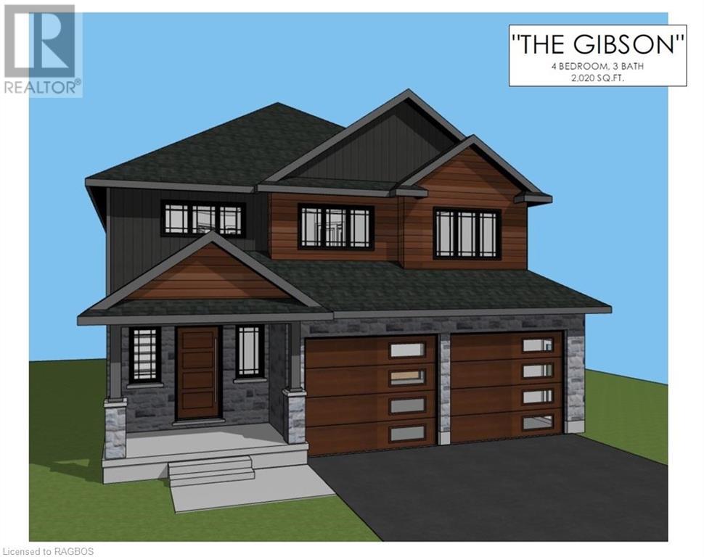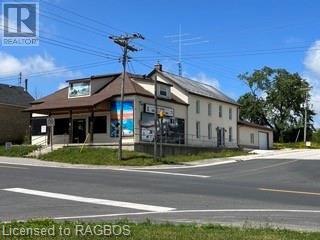Listings
682 Queen Street
Blyth, Ontario
This newer 4-plex offers some amazing features that are sure to catch your attention. First off, the in-floor heat and ductless air conditioning system ensure that you'll be comfortable all year round, no matter the temperature outside. You can enjoy a cozy and pleasant atmosphere throughout the property. The open concept design of the kitchen and living room creates a spacious and inviting feel, perfect for entertaining guests or simply relaxing with your loved ones. And with the large kitchen, you'll have plenty of room to experiment with your culinary skills. One of the highlights of this 4-plex is the private deck, allowing you to enjoy some fresh air and outdoor relaxation. It's a great spot for morning coffees or evening BBQs with friends and family. Inside, you'll find two spacious bedrooms that provide ample space for your furniture and personal belongings. The large ensuite/cheater bathroom adds a touch of luxury and convenience to your daily routine. When it comes to appliances, you won't have to worry about a thing. The fridge, stove, built-in microwave with range hood, washer, dryer, and dishwasher are all included, making your move-in process a breeze. Parking is also abundant, ensuring that you and your guests will always have a convenient spot to park. Plus, with the theatre and shopping options nearby, you'll have plenty of entertainment and retail therapy options within easy reach. Overall, this attractive and well-equipped 4-plex offers a comfortable and convenient living experience. If you have any more questions or would like to schedule a viewing, feel free to Contact your REALTOR®. (id:51300)
RE/MAX Land Exchange Ltd Brokerage (Wingham)
111 Broomer Crescent
Mount Forest, Ontario
Are you retiring? A first time home buyer? You can afford this! Builder financing available for qualified buyers with $100,000 down at 2.99%. No gimmicks, no surprises, no fees. Start building equity now in this remarkably well built townhouse designed by a local builder. Slab on grade construction, in floor heating and gas fireplace for economic living. 2 bedrooms, 2 baths including ensuite and open concept living area. Tarion warranty in place. Please note photos with kitchen appliances are for display/demonstrative purposes only, kitchen appliances are not included. HST is included, Buyer to sign applicable HST rebate back to the Seller upon closing. (id:51300)
Century 21 Heritage House Ltd.
112 Broomer Crescent
Mount Forest, Ontario
Are you retiring? A first time home buyer? You can afford this! Builder financing available for qualified buyers with $100,000 down at 2.99%. No gimmicks, no surprises, no fees. Start building equity now in this remarkably well built townhouse designed by a local builder. Slab on grade construction, in floor heating and gas fireplace for economic living. 2 bedrooms, 2 baths including ensuite and open concept living area. Tarion warranty in place. Please note photos with kitchen appliances are for display/demonstrative purposes only, kitchen appliances are not included. HST is included, Buyer to sign applicable HST rebate back to the Seller upon closing. (id:51300)
Century 21 Heritage House Ltd.
113 Broomer Crescent
Mount Forest, Ontario
Are you retiring? A first time home buyer? You can afford this! Builder financing available for qualified buyers with $100,000 down at 2.99%. No gimmicks, no surprises, no fees. Start building equity now in this remarkably well built townhouse designed by a local builder. Slab on grade construction, in floor heating and gas fireplace for economic living. 2 bedrooms, 2 baths including ensuite and open concept living area. Tarion warranty in place. Please note photos with kitchen appliances are for display/demonstrative purposes only, kitchen appliances are not included. HST is included, Buyer to sign applicable HST rebate back to the Seller upon closing. (id:51300)
Century 21 Heritage House Ltd.
3202 Vivian Line Unit# 6
Stratford, Ontario
Looking for brand new, easy living with a great location? This Hyde Construction condo is for you! This 1 bedroom, 1 bathroom condo unit is built to impress. Lots of natural light throughout the unit, one parking spot and all appliances, hot water heater and softener included. Let the condo corporation take care of all the outdoor maintenance, while you enjoy the easy life! Located on the outskirts of town, close to Stratford Country Club, an easy walk to parks and Theatre and quick access for commuters. *photos are of model unit 13* (id:51300)
Sutton Group - First Choice Realty Ltd. (Stfd) Brokerage
8218 Wellington Rd 18
Centre Wellington, Ontario
Stunning 2 storey home to be built by Diamond Quality Homes, a premium, local builder known for meticulous finish, exceptional quality and an upstanding reputation over many years. Are you looking to build your dream home? Call now to make your own choices and selections for this 2 storey, 4 bedroom, 3 bathroom home with a walk out basement. Backing onto the majestic Grand River on a 1.48 acre (100' x 589') lot with mature trees, privacy and the most special serene setting only 5 minutes from Fergus on a paved road. A country, riverfront setting only minutes to town, you cannot beat the convenience of this amazing property. Commuters will enjoy the short drive to Guelph, KW or 401. Interested in building your own custom home? Call now and explore the many options that this fantastic setting has to offer. (id:51300)
Keller Williams Home Group Realty
403288 Grey Road 4 Road
West Grey, Ontario
AN OASIS OF TRANQUILITY, PRIVACY AND NATURE WELCOMES YOU HOME! Nestled within the serene countryside of West Grey, an extraordinary 23-acre estate offers a captivating blend of natural beauty and timeless charm. With its manicured grounds, century-old residence, and the gentle flow of Bell Creek, this property is the epitome of rustic elegance. Located just minutes east of the town of Durham on Grey Road 4, this private retreat offers a unique opportunity to escape the hustle and bustle while remaining conveniently close to modern amenities that include health care, shopping, and dining. Two acres around the home are meticulously maintained featuring lush flower beds and mature trees. The soothing sounds of Bell Creek create a natural symphony that can be enjoyed from the large north deck and enjoyed from many vantage points within the home and property. The outdoor grounds are ideal for enjoying nature, including walking trails throughout the 23 acres. The park-like setting is a short drive to Beaver Valley Ski Club and the shores of Lake Huron and Georgian Bay and snowmobile and ATV trails minutes away. Within the heart of the estate is a century-old home that exudes character and history, adding to the property's undeniable charm. The detached double car garage features a heated work room and a large outdoor screened area that provide for a variety of options. This property must be seen to appreciate its raw beauty! Sellers may consider a VTB mortgage for the right Buyer. (id:51300)
Century 21 Heritage House Ltd.
177 Elgin Avenue E
Goderich, Ontario
$4000 Appliance Credit Included! Discover the Best Deal on a Brand-New Duplex in Goderich! This luxurious 4 bedroom, 3 bathroom bungalow offers over 1,700 square feet of premium finishes, including a fully finished basement with a second unit. The home's exterior boasts brickwork, a covered porch, garage, rear patio, privacy fence, and a double driveway. Inside, the open-concept design creates a functional and elegant living space. The foyer leads into a spacious area featuring a designer kitchen and great room. High-end details like quartz countertops, porcelain tile, and stunning bathroom fixtures—complete with a glass shower in the ensuite—elevate this home’s appeal. The main level also includes garage access, a large laundry room, and a second bedroom. The lower level is just as impressive, featuring a second kitchen, two bedrooms, and a full bathroom, all accessible through a separate entrance. This high-quality duplex in Canada’s prettiest town offers a fantastic opportunity to boost your income. Don’t miss out! (id:51300)
Coldwell Banker All Points-Fcr
171 Elgin Avenue E
Goderich, Ontario
$4000 Appliance Credit Included! Discover the Best Deal on a Brand-New Duplex in Goderich! This luxurious 4 bedroom, 3 bathroom bungalow offers over 1,700 square feet of premium finishes, including a fully finished basement with a second unit. The home's exterior boasts brickwork, a covered porch, garage, rear patio, privacy fence, and a double driveway. Inside, the open-concept design creates a functional and elegant living space. The foyer leads into a spacious area featuring a designer kitchen and great room. High-end details like quartz countertops, porcelain tile, and stunning bathroom fixtures—complete with a glass shower in the ensuite—elevate this home’s appeal. The main level also includes garage access, a large laundry room, and a second bedroom. The lower level is just as impressive, featuring a second kitchen, two bedrooms, and a full bathroom, all accessible through a separate entrance. This high-quality duplex in Canada’s prettiest town offers a fantastic opportunity to boost your income. Don’t miss out! (id:51300)
Coldwell Banker All Points-Fcr
167 Elgin Avenue E
Goderich, Ontario
$4000 Appliance Credit included! Discover the Best Deal on a Brand-New Duplex in Goderich! This luxurious 4 bedroom, 3 bathroom bungalow offers over 1,700 square feet of premium finishes, including a fully finished basement with a second unit. The home's exterior boasts brickwork, a covered porch, garage, rear patio, privacy fence, and a double driveway. Inside, the open-concept design creates a functional and elegant living space. The foyer leads into a spacious area featuring a designer kitchen and great room. High-end details like quartz countertops, porcelain tile, and stunning bathroom fixtures—complete with a glass shower in the ensuite—elevate this home’s appeal. The main level also includes garage access, a large laundry room, and a second bedroom. The lower level is just as impressive, featuring a second kitchen, two bedrooms, and a full bathroom, all accessible through a separate entrance. This high-quality duplex in Canada’s prettiest town offers a fantastic opportunity to boost your income. Don’t miss out! (id:51300)
Coldwell Banker All Points-Fcr
169 Elgin Avenue E
Goderich, Ontario
$4000 Appliance Credit Included! Discover the Best Deal on a Brand-New Duplex in Goderich! This luxurious 4 bedroom, 3 bathroom bungalow offers over 1,700 square feet of premium finishes, including a fully finished basement with a second unit. The home's exterior boasts brickwork, a covered porch, garage, rear patio, privacy fence, and a double driveway. Inside, the open-concept design creates a functional and elegant living space. The foyer leads into a spacious area featuring a designer kitchen and great room. High-end details like quartz countertops, porcelain tile, and stunning bathroom fixtures—complete with a glass shower in the ensuite—elevate this home’s appeal. The main level also includes garage access, a large laundry room, and a second bedroom. The lower level is just as impressive, featuring a second kitchen, two bedrooms, and a full bathroom, all accessible through a separate entrance. This high-quality duplex in Canada’s prettiest town offers a fantastic opportunity to boost your income. Don’t miss out! (id:51300)
Coldwell Banker All Points-Fcr
175 Elgin Avenue E
Goderich, Ontario
$4000 Appliance Credit Included! MODEL HOME IS READY! - Welcome to 175 Elgin Avenue E. in beautiful Goderich. Luxury meets functionality in this stunning 1,169 square foot, duplex ready semi-detached bungalow, located in a mature neighbourhood in Canada's Prettiest Town. This bungalow style home features an all brick exterior, covered front porch, single car garage, 10x12 rear patio, privacy fence and concrete paver driveway. An open concept floor plan makes everyday life convenient and practical in this gorgeous space. Upon entry, the foyer opens into the main living space featuring a designer kitchen leading to a spectacular great room, all with 9' ceilings. The superior kitchen will include Quartz countertops and high end finishes. Garage access, laundry room, main bath and second bedroom can all be found on the main level providing easy daily living. The primary suite features a walk-in closet and ensuite with stunning glass shower, while overlooking the backyard and is nicely tucked in the back of the home. Choosing your finishes throughout will make this YOUR home! Additionally, are the added rough ins in the basement for both an extra bathroom and kitchenette plus a separate entrance allowing for this property to earn extra income with an additional unit. This is the opportunity you've been waiting for! (id:51300)
Coldwell Banker All Points-Fcr
173 Elgin Avenue E
Goderich, Ontario
$4000 Appliance Credit Included! Discover the Best Deal on a Brand-New Duplex in Goderich! This luxurious 4 bedroom, 3 bathroom bungalow offers over 1,700 square feet of premium finishes, including a fully finished basement with a second unit. The home's exterior boasts brickwork, a covered porch, garage, rear patio, privacy fence, and a double driveway. Inside, the open-concept design creates a functional and elegant living space. The foyer leads into a spacious area featuring a designer kitchen and great room. High-end details like quartz countertops, porcelain tile, and stunning bathroom fixtures—complete with a glass shower in the ensuite—elevate this home’s appeal. The main level also includes garage access, a large laundry room, and a second bedroom. The lower level is just as impressive, featuring a second kitchen, two bedrooms, and a full bathroom, all accessible through a separate entrance. This high-quality duplex in Canada’s prettiest town offers a fantastic opportunity to boost your income. Don’t miss out! (id:51300)
Coldwell Banker All Points-Fcr
Lot 6 Foxborough Place
Thames Centre (Thorndale), Ontario
Introducing The Linkway TO BE BUILT by Royal Oak Homes in the desirable community of Thorndale. This exquisite home offers a remarkable array of features. As you step inside, you'll be greeted by the grandeur of 10-foot ceilings on the main level, creating a sense of space and airiness throughout. The heart of the home is the kitchen, which is a true masterpiece. Adorned with sleek quartz countertops, it boasts a large island that serves as both a focal point and a practical space for culinary creations. A chef's pantry offers ample storage for all your kitchen essentials, while a separate prep area with a sink allows for efficient meal preparation. One of the standout features is the magnificent two-story high windows in the kitchen, allowing an abundance of natural light to flood the main floor and creating a captivating ambiance. For those seeking tranquility and privacy, the covered porch at the rear of the property overlooks a serene green space. It provides a peaceful oasis where you can unwind, relax, and enjoy the beauty of nature. The 9-foot ceilings on the upper level contribute to the sense of openness and sophistication. A spacious laundry room with a sink offers convenience and efficiency. The upper level also accommodates three generous-sized bedrooms. The master bedroom is a sanctuary in itself, boasting a luxurious ensuite that exudes luxury and indulgence. Don't miss the opportunity to call this extraordinary house your home! For more details about the communities we're developing, please visit our website! (id:51300)
Century 21 First Canadian Corp
326 Jackson Street
Walkerton, Ontario
Newly renovated 4-Plex offering a range of modern living spaces. This exceptional property comprises two spacious 2-bedroom units, one cozy 1-bedroom unit, and a bachelor unit. Situated within walking distance of downtown amenities, it presents a prime location with a high demand for rentals. The property is ideally located just 30 minutes away from Bruce Power, making it an attractive option for employees in the area. The 4-Plex has undergone a complete renovation, from the studs up, ensuring a fresh and contemporary feel throughout. The upgrades include a new roof, windows, and spray foam insulation, among other improvements. Each unit has been soundproofed and features its own laundry facilities and a fireplace, enhancing comfort and convenience. Furthermore, the property boasts ample parking space for each resident. Adding to its income potential, the property includes a 12'x25' shed that could be rented out for additional revenue. To facilitate seamless utility management, each unit is equipped with its own hydro meter. With its recent updates, individual unit features, and potential for additional income, this property presents a compelling investment opportunity. Rents for 2024: Apt#1 pays $1,614/Month | Apt#2 pays $1,700/Month | Apt#3 pays $1,537/Month | Apt #4 pays $950/Month. Expenses are: Taxes $2,820/year, Hydro $1,692/Year, Gas $2,520/Year, Insurance $4,704/Year. Landlord pays all utilities. Great turn-key investment property. (id:51300)
Exp Realty
6 Thimbleweed Drive
Bayfield, Ontario
Welcome to 6 Thimbleweed Drive, Bayfield! Opportunity to purchase this newly constructed home to be completed autumn 2023. Absolutely stunning 2 storey home boasting over 3200 sqft of pure luxury. Open concept design w/9' ceilings, spectacular kitchen w/island, large living room w/gas fireplace plus separate dining room. Main-floor primary bedroom w/ensuite & walk-in closet. Second floor features 3 bedrooms, games room, loft area & 4 piece bathroom. In-floor heating plus natural gas furnace. A/C. Double garage. Front covered porch plus rear covered patio. Wood & stone exterior w/concrete driveway. Located in Bayfield Meadows subdivision 1/2 block from beach. This home is surrounded by modern, beautiful homes designed & built by developer. High-end finishes, quality construction & craftsmanship thru-out. Exquisite from top to bottom. Tarion warranty. Short walk to historic Main Street & parks. Marina, golfing close by. Come experience the Bayfield lifestyle! (id:51300)
RE/MAX Reliable Realty Inc.(Bay) Brokerage
3202 Vivian Line Unit# 13
Stratford, Ontario
Looking for brand new, easy living with a great location? This Hyde Construction condo is for you! This 1 bedroom, 1 bathroom condo unit is built to impress. Lots of natural light throughout the unit, one parking spot and all appliances, hot water heater and softener included. Let the condo corporation take care of all the outdoor maintenance, while you enjoy the easy life! Located on the outskirts of town, close to Stratford Country Club, an easy walk to parks and Theatre and quick access for commuters. *photos are of model unit 13* (id:51300)
Sutton Group - First Choice Realty Ltd. (Stfd) Brokerage
Lot 5 Nelson Street
Mitchell, Ontario
Welcome to one of Mitchell's newest subdivisions. Feeney Design Build is offering a 1550 square foot bungalow for sale to be completed January 2025. This bungalow features main floor living with a laundry room off the garage, an open kitchen and living room plan, a large master bedroom with ensuite and walk-in closet and additional 2 bedrooms on the main floor. This bungalow will be all brick with a deck. Call today to complete your selections or pick from a variety of bungalow, two-story and raised bungalow plans! Feeney Design Build prides itself on top-quality builds and upfront pricing! You will get a top quality product from a top quality builder. (id:51300)
Sutton Group - First Choice Realty Ltd. (Stfd) Brokerage
216 Elgin Street
Palmerston, Ontario
Picture your family in this 4 bedroom 2 ½ bath Karlson model home which provides over 2,000 ft.² of finished living area plus the potential for 2 additional bedrooms and a 4 pc. in the lower level. This custom built home is located in a newly developed subdivision, close to the elementary school and recreation areas. Many quality features of this home include quartz countertops, ground floor laundry, large 5 pc. en suite washroom & WIC in the principal bedroom, a covered front porch & an attached double car garage. This is another quality JEMA home built by this Tarion registered builder. (id:51300)
Coldwell Banker Win Realty Brokerage
212 Elgin Street
Palmerston, Ontario
4 bedroom 2 ½ bath 2,020 ft.² Gibson model home. This custom built home is located in a newly developed subdivision, close to the elementary school and recreation areas. Many quality features of this home include quartz countertops, ground floor laundry, large 5 pc. en suite washroom & WIC in the principal bedroom, a covered front porch & an attached double car garage. This is another quality JEMA home built by this Tarion registered builder. (id:51300)
Coldwell Banker Win Realty Brokerage
3643 Highway 21
Underwood, Ontario
Looking for the perfect commercial property that offers both versatility and location? Look no further than this amazing Highway 21 corner lot! This property boasts a 2300 square foot commercial storefront + 4 bedroom living quarters. The C3 Commercial zoning designation, means it's perfect for a wide range of businesses. Located close to the Bruce Nuclear Power Development and Seven Acres, this property is situated in a prime location that offers plenty of opportunities for growth and development. The property comes with an attached garage that measures 20' x 23', which provides ample space for storage and workspace. There's also a large 36' x 48' storage building on the lot, which offers additional storage space for all your equipment and supplies. And with a spacious one-acre lot, there's plenty of room for expansion or development. In addition to its commercial features, this property also offers comfortable living quarters. The main floor is wheelchair accessible, and the property is heated by propane forced air and hot water heating. This makes it a perfect space for those who are looking for a home and workspace in one convenient location. The property is connected to municipal water, which provides reliable access to clean and safe water. And with its prime location and commercial zoning designation, it's a fantastic investment opportunity for entrepreneurs and investors alike. So don't wait – take advantage of this amazing opportunity today and start your business in a prime location with a fantastic living space attached. Contact a real estate agent today to schedule a viewing! (id:51300)
Royal LePage D C Johnston Realty Brokerage
147 Mcleod Street
North Middlesex (Parkhill), Ontario
STEP INTO YOUR DREAM HOME TODAY - PRICED TO SELL!\r\nWelcome home to 147 McLeod Street, Parkhill. This new build bungalow features 4 bedrooms, 3 bathrooms, constructed by award-winning builder, Medway Homes. Nestled into the sought-after subdivision, Westwood Estates, this modern bungalow is located right beside West Williams Public school, perfect for families looking for a safe and thriving area to call home, or for retirees looking to live a laidback lifestyle in the growing community of Parkhill. Enjoy your morning coffee or tea on the large front porch, and your afternoons and evenings on your covered back deck. As you step inside you will be captivated by the spacious open floor plan and 9' ceilings. The main floor boasts 1644 sqft, and features beautiful engineered hardwood and quartz countertops throughout. The main floor features two bedrooms, making a perfect space for a home office, with a luxurious 4 piece main bath with shower bath. The large primary bedroom features a 5-piece ensuite with soaker tub and double vanity, a walk-in closet, and attached laundry room. The home is greeted by tons of natural light, with a large shiplap-wrapped gas fireplace in\r\nthe spacious living room. To the left of the living room features an open concept kitchen and dining room. Kitchen is a dream, with a walk-in pantry, floating shelves, and an island for entertaining. The finished basement is complete luxury vinyl plank flooring, with an additional two large bedrooms, spacious rec room, and 3-piece bathroom. The property features an attached 2-car garage.10 minute\r\ndrive to Grand Bend’s blue water beaches, or 30 min to London. *CONTACT TODAY FOR INCENTIVES!! (id:51300)
Prime Real Estate Brokerage
Lot 31 Foxborough Place
Thames Centre (Thorndale), Ontario
TO BE BUILT! Royal Oak proudly presents ""The Manhattan"" to be built in the desirable neighbourhood of Foxborough in Throndale. This 2,236 sq. ft. home includes 4 bedrooms, 2.5 baths, an expansive open concept kitchen with a walk-in pantry and a double car garage with access to a spacious mudroom. Oversized windows provide a bright and airy atmosphere throughout the home. Master bedroom includes a luxurious 5 piece bathroom including a stand alone tub and glass shower. Base price includes hardwood flooring on the main floor and second floor landing, ceramic tile in all wet areas. Quartz countertops in the kitchen and bathrooms, central air conditioning, stain grade poplar staircase with iron spindles. 9 ft. ceilings on the main floor, 48"" electric fireplace, ceramic tile shower with custom glass enclosure and much more! More plans and lots available. Photos are from previous models for illustrative purposes. Each model differs in design and client selections. For more details about the communities we're developing, please visit our website! (id:51300)
Century 21 First Canadian Corp
Lot 32 Foxborough Place
Thames Centre, Ontario
TO BE BUILT! Royal Oak proudly presents its new model The Erindale to be built in the desirable neighbourhood of Foxborough in Thorndale. This 2,000 sq. ft. home includes 3 bedrooms, 2.5 baths and a double car garage. This home showcases a grand staircase showcased with oversized windows. An open concept kitchen with a large island and access to a pantry provides you with the perfect setup for entertaining. The prominent placement of oversized windows throughout this entire home gives it the grand faade and curb appeal that Royal Oak Homes is known for. The master bedroom located on the second floor includes a luxurious 5-piece bathroom including a stand alone tub and glass shower as well as two additional generous sized bedrooms with access to a jack and jill bathroom. Upstairs you will also find access to a studio loft which could be used as an office. Base price includes hardwood flooring on the main floor and second floor landing, ceramic tile in all wet areas, Quartz countertops in the kitchen and bathrooms, central air conditioning, stain grade poplar staircase with iron spindles, 9 ft. ceilings on the main floor, ceramic tile shower with custom glass enclosure and much more! This house has incredible value for the price! More plans and lots available. Photos are from previous models for illustrative purposes. For more details about the communities we're developing, please visit our website! (id:51300)
Century 21 First Canadian Corp


