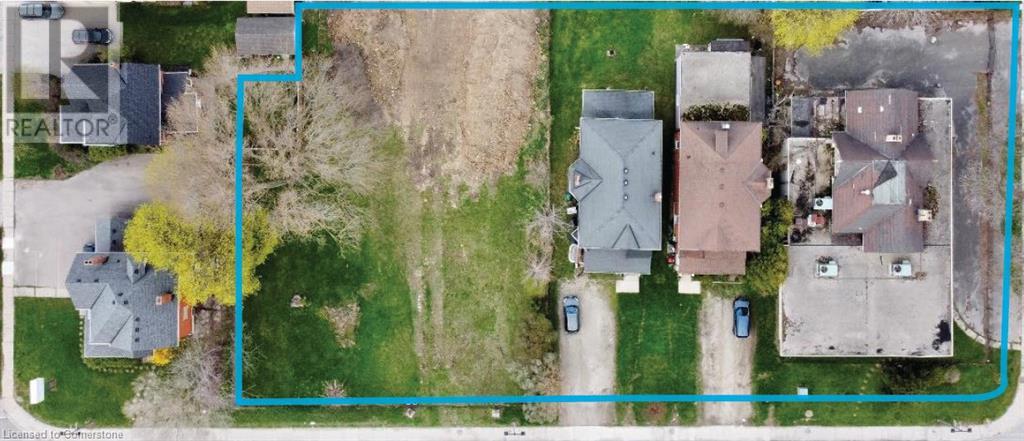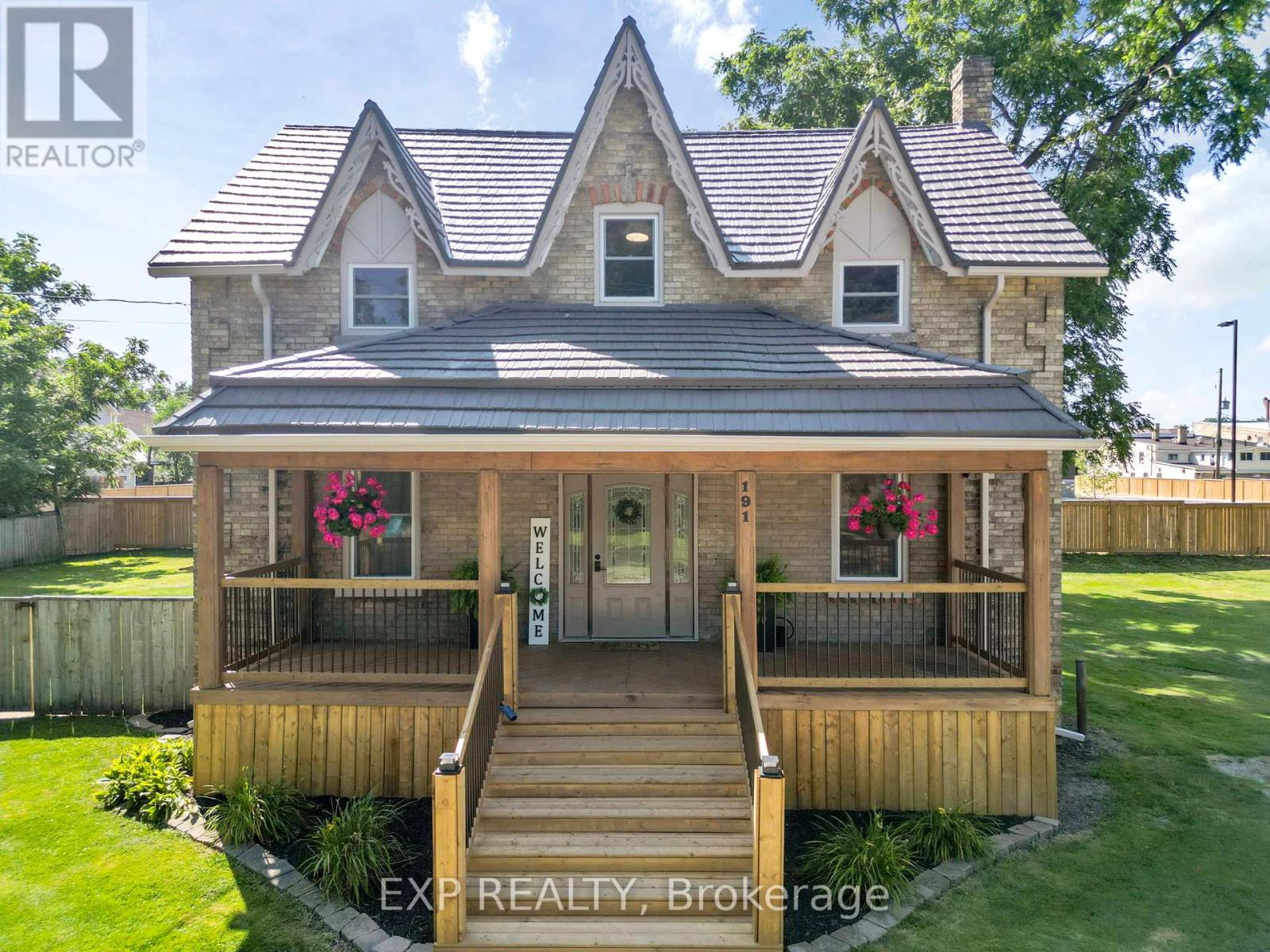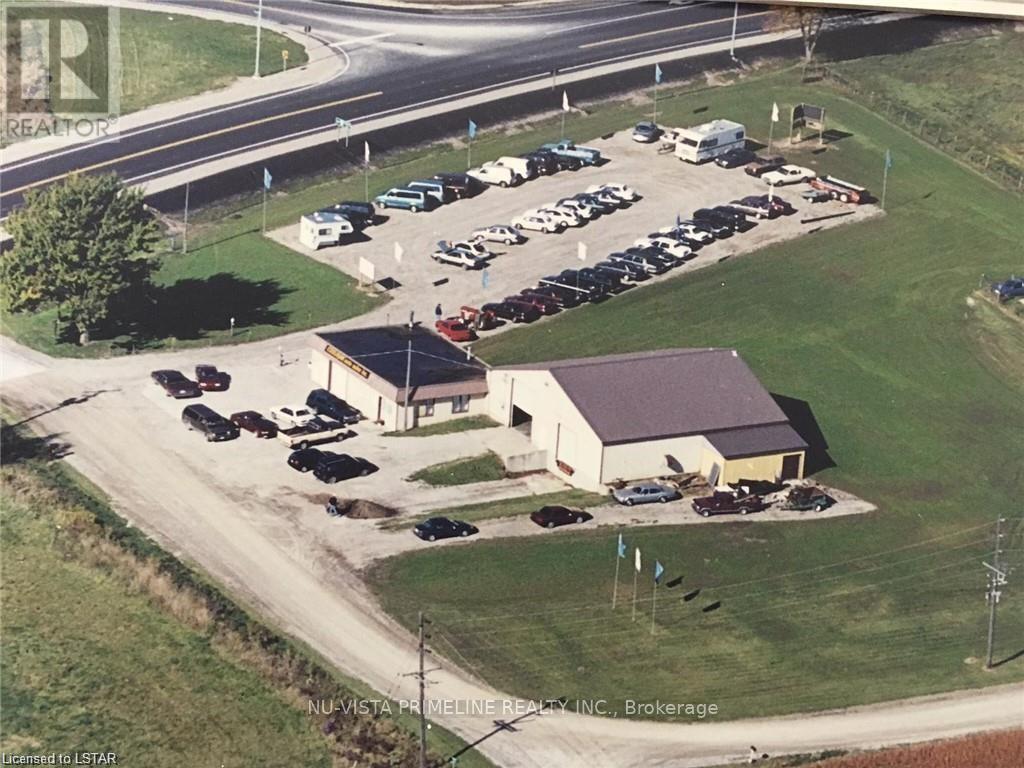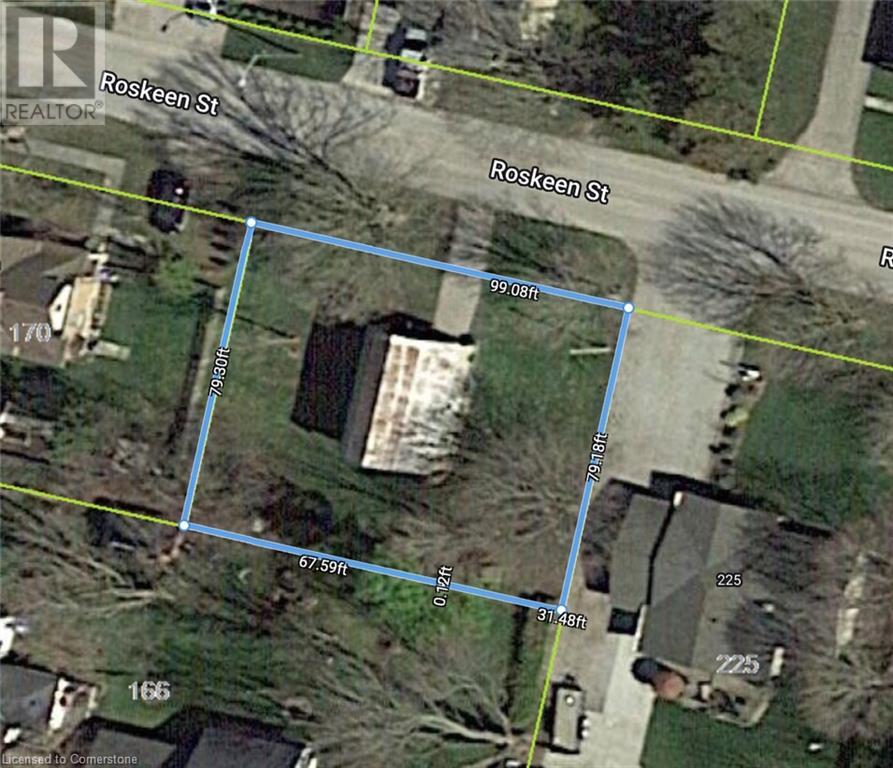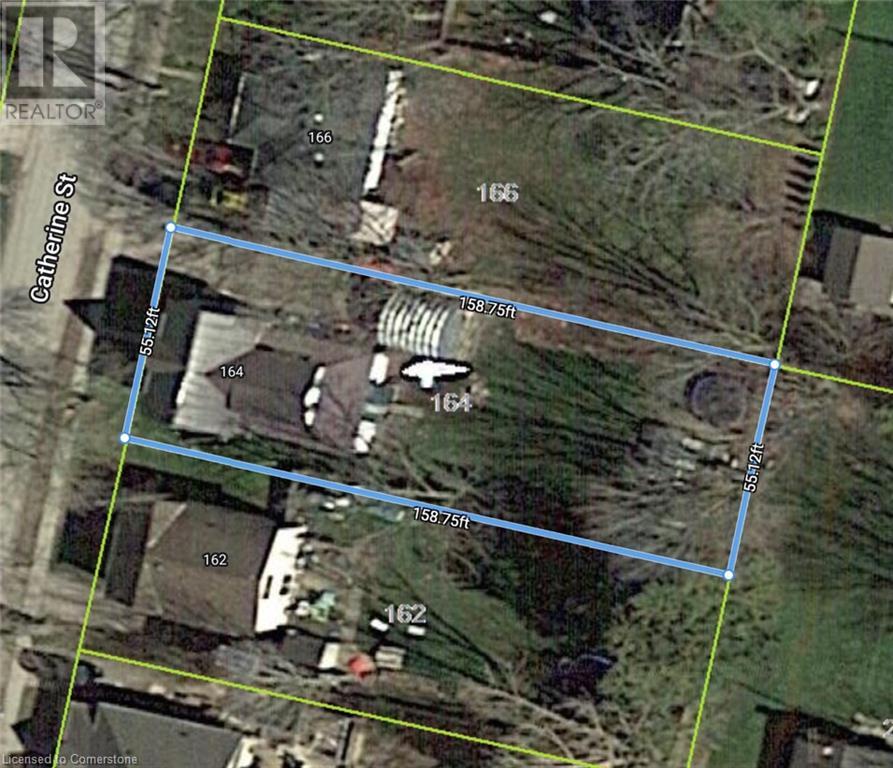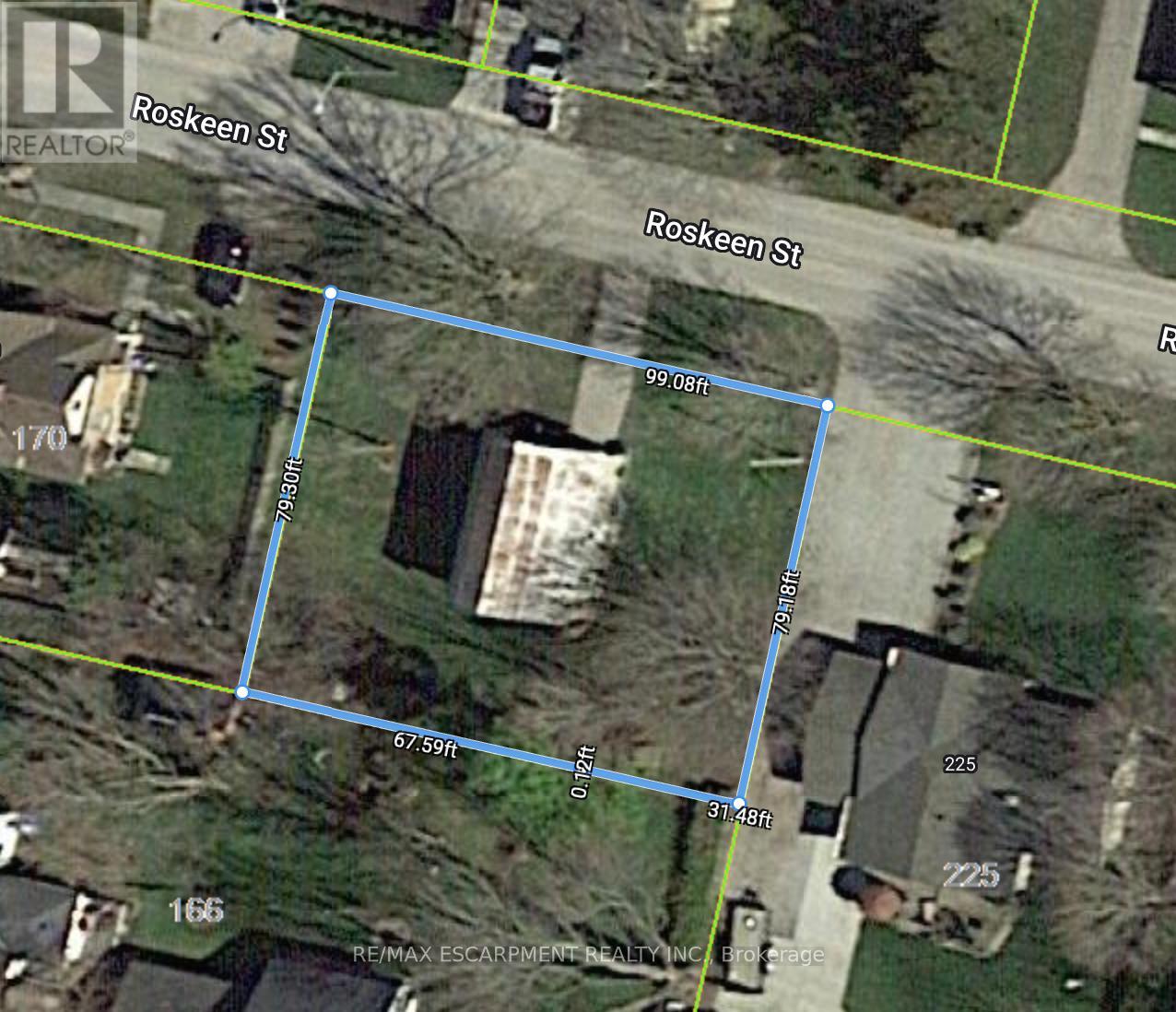Listings
42576 Blyth Road
Walton, Ontario
This 4 bedroom home located in the charming village of Walton is perfect for first time home buyers! On the main floor you will find the living room, a 4-piece bathroom, a bedroom that could also be used as an office space or craft room, the spacious eat-in kitchen that has direct access to the workshop and the mudroom, as well as a cozy den with a wood fireplace. As you go up the stairs, you will find a large loft that would make an excellent family room or a toy room for little ones as well as 3 additional bedrooms. This amazing rural home has had a lot of recent upgrades and renovations over the past few years such as a new metal roof on the workshop, new fence for the backyard with a gate, new furnace & AC, new hot water tank, new vinyl and laminate flooring throughout most of the home, new kitchen countertop, new fridge, new dishwasher, new water softener, new windows in the basement, the exterior of the home has been painted and updated plumbing. The large fenced in backyard has ample space for a potential garden and has a large cherry tree, two pear trees and a large elderberry tree in the front yard. The backyard is also perfect for enjoying campfires under the stars! Don't miss out on the opportunity to call this property home! (id:51300)
Royal LePage Triland Realty Brokerage
7583 Biddulph Street
Lambton Shores (Port Franks), Ontario
8 MONTH RENTAL ONLY + FULLY FURNISHED + FREE WIFI. Welcome to ""The Getaway"" unit in the heart of Port Franks. Situated on the marina facing the river. 3 beds + Sofa Bed. Open concept resort-like cottage close to the beach and the best of Lambton Shores. Large Open concept with fully stocked kitchen. Two bedrooms and 1 bathroom. Freshly painted unit. Gas bbq & large patio. Walk to beaches and Marina's. Close to restaurants. Enjoy adventure at the Pinery or many of the small town markets. Drive to Grand Bend, Sarnia or London. Please note this is a semi-detached building split down the middle with a common foyer. (id:51300)
The Agency Real Estate
298 London Road S
Wellington North, Ontario
Situated on the outskirts of the countryside, you will discover this charming ranch-style bungalow offering a serene blend of rural peace and small town amenities. This inviting home features a bright interior that provides a comforting escape from the fast pace of city living. Set on a spacious lot, the property boasts a wonderful finished basement with a large rec room, a cozy den, plenty of storage, and a third bedroom. Nestled in the welcoming community of Mt Forest, a brief stroll leads to a lovely park and a delightful splash pad, making it an ideal location for those in search of a tranquil lifestyle with easy access to outdoor recreation and urban conveniences. With its proximity to Waterloo, Guelph, and Orangeville, this home offers the best of both worlds - the perks of small town living within close reach of all essential amenities. If you seek a welcoming small town ambiance, friendly neighbors, and a wealth of opportunities, then Mount Forest is the perfect place to call home. (id:51300)
RE/MAX Icon Realty
50 Wenger Road
Breslau, Ontario
A rare find. One year new bungalow located in a peaceful new community in the heart of Breslau built by Thomasfield homes! This home will surprise you from the moment you step in :solid hardwood throughout, 9 ft ceiling on he main floor as well as the basement, potlights throughout the living area, open floor dining plan, porcelain upgraded tiles in the bathrooms, high end appliances , quartz countertop complemented by tastefully selected backsplash. Basement has an additional 3 pcs bathroom for your needs. Step out to the covered deck that offers additional space for entertainment. House comes equipped with AC, ,ERV, Dual Fuel Stove(gas/electric), Garage door opener and beautiful concrete oversized double driveway. Come check it out! Book your showing and see for yourself. (id:51300)
Keller Williams Innovation Realty
225701a Southgate 22 Road
Southgate, Ontario
Are you a builder with an eye for transforming raw land into a masterpiece? Or perhaps a family with a dream of crafting a home that reflects your unique lifestyle? Look no further - this vacant lot in Southgate Township is your canvas for creativity and construction. A piece of land that awaits your vision and creativity. Nestled within the charming Southgate Township, this vacant lot offers a canvas for you to design and build the home you've always dreamed of. Here's a description of the potential this lot holds, Located just a short commute from Dundalk, you have the advantage of enjoying the quaint charm of a small town while still having access to essential amenities and services. Two lots being sold together. Option to purchase one. (id:51300)
Century 21 Millennium Inc.
245 Downie Street Unit# 113
Stratford, Ontario
Imagine yourself Living in a Destination Town, where art is everywhere with plenty of Award winning Restaurants and coffee shops. “The Arts Are What We Are” Stra-tford. THE BUILDING: Historical building built in 1903 as the Mooney Biscuit & Candy Factory and has been rebuilt inside and bringing spectaculars suites. THE LOFT: A lot of Character here, Amazing unit with plenty of natural light, beautiful high ceiling, exposed brick, post & beam, hardwood floors, this unit is absolutely gorgeous. THE KITCHEN: Very Modern with SS Appliances and Quartz Counter Top. THE BATHROOM: Spacious and beautiful with plenty of space. THE NEIGHBOURHOOD: steps from Stratford's Downtown core, YMCA, Via Rail Station, Public Transit, University of Waterloo and Conestoga College Stratford Campus and much more. (id:51300)
RE/MAX Twin City Realty Inc.
380 Ontario Street
Stratford, Ontario
3-storey, 3-unit stacked townhouse proposed development with total net developable acres of 0.815 acres. The property is located on a prime corner in Stratford. Stratford presents an intriguing landscape for real estate development, influenced by its unique blend of cultural heritage, scenic beauty and community charm. (id:51300)
Colliers Macaulay Nicolls Inc.
30 Front Street Unit# 202
Stratford, Ontario
Attention Investors! Buy now and have the tenant pay rent for the next 3 years until you are ready to move in yourself. This attractive home offers a bright, spacious, welcoming feel as you walk into this newly renovated (2022) one bedroom, one bath condo. Newer appliances,updated lighting and California shutters give the feel of elegance and comfort. The Pacaya Mesquite engineered hardwood flooring tips the scale on quality and durability. Configure your furniture for optimal function that works for you. The bathroom offers a 72 soaker tub. In-suite laundry with stackable unit allow sufficient room and storage. Storage locker is also included for your convenience. Restaurants, theatres, cafe's and unique shopping are all a comfortable walk for you to indulge. Enjoy Art in the Park, go for a picnic lunch, stroll by the river or stay at home, relax, unwind with your favourite beverage on your pirvate, partially shaded South facing balcony. If it's a new home, weekend retreat or investment opportunity you're looking for, The Huntingdon is located in one of the best locations in the fabulous City of Stratford. (id:51300)
One Percent Realty Ltd.
191 Catherine Street
North Middlesex, Ontario
This 2-storey one-of-a-kind yellow brick home is an absolute show-stopper Folks! Welcome to 191 Catherine Street in Parkhill Ontario. Where you will find a beautiful yellow brick home that has been recently completely renovated. First impressions are everything and this property leaves you saying Wow! You walk up a breathtaking set of wooden stairs to a beautiful covered front porch. When you open the front door and walk to your right boasts an open-concept modern white kitchen. The kitchen is a huge space with a nice-sized island awesome for entertaining. The kitchen also features all-new appliances and lots of cupboard space with a white backsplash that finishes the room off nicely. Also on the main floor is a nice sized living room and an open adjoined room for an office, exercise room, or an extra room to entertain. The main floor also has a nice sized 3-piece bathroom with a tiled shower that is very impressive. Upstairs has 3 nice-sized bedrooms and boasts a 4 piece bathroom including a separate shower and bathtub to soak and relax. To the back of the house just down from the main floor is a mud room leading to just over 700 square feet of basement that is nice and dry and a fantastic place for lots of storage. The mud room also leads outside to the back deck where you will find a huge newer wooden fenced-in backyard. It's a great place to entertain or for the dog to run around with no worries. The backyard also comes equipped with 2 large garden sheds and loads of space for an outdoor pool. Another huge asset to this property is that the new homeowner has the potential to sever a lot off to the North end of the house as the property sits on a double lot. This had been looked into in past years and seemed to meet the requirements at that time. Why consider moving to Parkhill, well it's a perfect location 15-minute drive to the beach, 45 minutes to the border, and 30 minutes to London. Parkhill has a beautiful dam and conversation area awesome for boating. (id:51300)
Exp Realty
5612 James Street
Lucan Biddulph (Lucan), Ontario
Investors! - 2.7 acres of Commercial/Retail property located 5 minutes North of Lucan. Half was being used for a Used Car Dealership with shop/office- now vacant 1100 sq ft plus parking for 50 cars plus and a separate Automotive Repair Shop(3300 sq ft ). Potential Use Farm Equipment Sales, Animal Clinic, Nursery, Garden Centre And Many Other Commercial Uses. Great Exposure from road with thousands of cars daily. Great opportunity and maybe chance of rezoning for residential development . **** EXTRAS **** Car Dealer Side- Foyer 10.2 x 7.3, Office 15.7x10.5 Office 11.11 x 9.6, Shop 17.5 x 8.6, Garage Door 10 x 10, Work Shop 17.5 x 8.6 Bathroom. Shop - 55 x 60. Height side 12.7, middle 22 height, office 14.2 x 11.4, door 10x10 door,door14x10 (id:51300)
Nu-Vista Primeline Realty Inc.
298 London Road S
Mount Forest, Ontario
Situated on the outskirts of the countryside, you will discover this charming ranch-style bungalow offering a serene blend of rural peace and small town amenities. This inviting home features a bright interior that provides a comforting escape from the fast pace of city living. Set on a spacious lot, the property boasts a wonderful finished basement with a large rec room, a cozy den, plenty of storage, and a third bedroom. Nestled in the welcoming community of Mt Forest, a brief stroll leads to a lovely park and a delightful splash pad, making it an ideal location for those in search of a tranquil lifestyle with easy access to outdoor recreation and urban conveniences. With its proximity to Waterloo, Guelph, and Orangeville, this home offers the best of both worlds - the perks of small town living within close reach of all essential amenities. If you seek a welcoming small town ambiance, friendly neighbors, and a wealth of opportunities, then Mount Forest is the perfect place to call home. (id:51300)
RE/MAX Icon Realty
10 Mctavish Crescent
Ripley, Ontario
Main Floor Living! Brand new 1972 square foot slab-on-grade bungalow in a new subdivision in the Village of Ripley. This property has 3 Bedrooms, 2 Bathrooms and a 2 car attached garage. This home features an open concept Kitchen, Dining Room and Living Room complimented by a gas fireplace and a walk-in pantry. The Kitchen and Bathrooms will be finished with custom cabinetry and quartz countertops. The Primary Bedroom contains a custom walk-in closet and a 5 piece Primary Bathroom featuring a curbless tiled shower and stand-alone tub. This beautiful new built home is located on a large lot (approx. 0.7 acres) in a new subdivision in Ripley. For further information, contact your REALTOR® today. (id:51300)
Wilfred Mcintee & Co Ltd Brokerage (Walkerton)
Wilfred Mcintee & Co. Ltd (Wingham) Brokerage
350 Bayfield Road
Goderich, Ontario
PRIME HIGHWAY CORNER LOCATION in the Prettiest Town in CANADA on the shore of Lake Huron. Zoned for mixed residential/commerical use, this spacious 1.04 acre property offers 338 feet of highway frontage and is located across from McDonald's and Wendy's. Goderich boasts a beautiful beach & harbour area, along with a unique downtown core and big box stores like Walmart, Canadian Tire, etc. (id:51300)
K.j. Talbot Realty Inc Brokerage
4 - 5 River Road
Lambton Shores, Ontario
NOW PRICED FOR QUICK SALE | EXCEPTIONAL WATERFRONT VALUE IN GRAND BEND | 3 LEVEL RIVERFRONT CONDO w/ GARAGE & LAKE VIEW* | 5 MIN WALK TO SANDY SOUTH BEACH | BOAT DOCK INCLUDED** 65 FT FROM YOUR NEW TOWNHOME | DIRECTLY FACING RIVER & DESIRBLE YARD SPACE | CLOSER TO LAKE & BEACH THAN ANY OTHER GB RIVERFRONT CONDO COMPLEX! This ideal wknd getaway or yr round retirement pad is nestled into a prime location at this sought after riverfront townhome complex. Directly overlooking the sparkling waters of the Ausable just 675 mtrs to Lake Huron & South Beach at the river mouth, & w/ the gazebo & dock access straight off your riverfront balcony, this is a very sweet spot w/ the perfect boat dock already docked in for future seasons! The proximity to the beach *even provides a modest LAKE VIEW at your front door. This 2 or 3 bedroom (fam room w/ gas fireplace often used as bedroom) charmer offers 1834 sq ft of finishing space w/ 3 bathrooms (1 on each level) + a garage. The garage is perfect for the summer car/convertible or can be easily converted to a man cave, fitness room, or even a home office space. This is the only complex where you can get into waterfront living in Grand Bend w/ a garage & a boat dock at such a friendly price. The unit itself is in great shape w/ lots of hardwood flooring, a recently updated kitchen w/ newer appliances (all included), updated bathrooms on 2nd & main levels, in-unit laundry, & the condo board has just redone the siding, roof, & some windows. This unit even has a new deck! **Owners have first right to docks each subsequent season at market rate & owners can ALWAYS get a dock. Utilities are cheap & condo fees include water! You get 2 reserved parking spaces (in garage/fronting garage) + there is visitor parking. Boaters or sunset lovers looking for a peaceful waterfront setting can't go wrong w/ this one! This is a PET FRIENDLY complex / NO PET RESTRICTIONS. Short term rentals are not allowed but term lease rentals are permitted. **** EXTRAS **** Carbon Monoxide Detector,Dishwasher,Dryer,Garage Door Opener,Microwave,Range Hood,Refrigerator,Smoke Detector, Stove,Washer2nd fridge,window coverings (AS-IS) & water softener (AS-IS) boat dock for 2024 season for up to 20' boat (PAID FOR) (id:51300)
Royal LePage Triland Realty
Lot 9 & 10 Roskeen Street
Parkhill, Ontario
Discover the opportunity of this vacant land in Parkhill, nestled conveniently between London and Grand Bend. Partially serviced and with the option of constructing a single family or semi-detached homes. Embrace the tranquility of this quiet town with convenient amenities. Newly severed lot, taxes to be assessed. (id:51300)
RE/MAX Escarpment Realty Inc.
164 Catherine Street
Parkhill, Ontario
Prime lot in the charming town of Parkhill, Ontario. Ideally situated between London and Grand Bend. Possibility of building semi-detached homes or just build a detached home. Services conveniently available at the road. Enjoy the tranquility of this quiet town, coupled with nearby amenities for added convenience. Buyer to do due diligence. (id:51300)
RE/MAX Escarpment Realty Inc.
5 Oakwood Links Lane
Lambton Shores, Ontario
Looking for a more peaceful way of life? Welcome Home to 5 Oakwood Links Lane! Showcasing over 2800sqft of luxurious living, this townhome backing onto the Fairway of beautiful Oakwood Inn Golf Course & Resort has been impeccably maintained and upgraded throughout. A picturesque covered front porch welcomes you into the large front foyer that flows effortlessly into the open concept main floor with an abundance of windows, allowing natural light to flood in. Spacious living room with maple hardwood floors, custom Hunter Douglas window coverings and a contemporary kitchen featuring high-end Jenn Air stainless steel appliances, Meganite countertops, Marvel Beverage Centre and AYA Black Oak Custom Cabinetry, with oversized island and dining area displaying stunning vaulted ceiling detail with direct access to the oversized deck with awning, mature trees and a serene backdrop. The well-sized primary suite features a walk-in closet, 4pc spa-like ensuite bathroom with heated floors, walk-in shower and double sinks and patio doors to the sprawling back deck. An additional bedroom & 2pc bathroom and mudroom/laundry area complete the main floor. The finished lower level is complete with a welcoming family room, wall mounted gas fireplace-perfect for a cozy movie and games night and an additional two large bedrooms and 3pc bathroom with jacuzzi tub and heated floors. Additional features include a double car garage with inside entry, deep driveway and tasteful, professionally completed low-maintenance landscaping. This community is very well-kept and ideally located just steps from the shores of Lake Huron and all of the incredible amenities Grand Bend has to offer. This home must be seen to be truly appreciated! Full List of Upgrades & Floor Plan Available. (id:51300)
Century 21 First Canadian Corp
5 John Street W
Clifford, Ontario
3 Bedroom, 1 1/2 Bath Tastefully Decorated Home with an Expansive, Fully Fenced in Backyard. A Detached Garage, outdoor storage and beautiful, oversized back deck are just a few of the added benefits of this property. Located steps to downtown shopping and dining, the local playground, sports fields, walking trail and arena. Call Your REALTOR® To View What Could Be Your New Home, 5 John St, Clifford. (id:51300)
Royal LePage Heartland Realty (Wingham) Brokerage
82800 Letter Breen Road
West Grey, Ontario
Welcome to your charming new sanctuary nestled in the tranquil outskirts of Mount Forest! This delightful country property offers a blend of rural privacy and convenient proximity to town comforts, ensuring you get the best of both worlds! Step inside this cozy three-bedroom, one-and-a-half-bathroom house and appreciate the airy feel provided by its 1,213 square feet of thoughtfully divided space and a great walk out basement! The true magic of this property lies outside. Set on a generous lot, the yard is a blank canvas awaiting your green thumb. Gardening enthusiasts will revel in the ample space, while weekend warriors can turn the detached shop - complete with its own separate electrical panel - into the ultimate DIY haven or picturesque artist’s studio. This property is more than just a house; it’s a gateway to creating cherished memories, a playground for your hobbies and projects, and a peaceful retreat from the bustling world. So, why just read about it when you could be living it? Embrace your chance at blissful countryside living—after all, your new life awaits with open doors and endless possibilities! (id:51300)
Benchmark Real Estate Services Canada Inc (St. Marys) Brokerage
79 Stamford Street
Woolwich, Ontario
Welcome to the fabulously built two-story detached home with Lots of upgrades, nestled in a friendly neighbourhood located between Kitchener/Waterloo and Guelph in Breslau. This home boasts a huge fenced backyard and a deep lot measuring 114.70 feet. The carpet-free main floor features a gas fireplace in the great room with pot lights, nine-foot ceilings throughout, and an abundance of natural light.The spacious open kitchen includes a central island and a breakfast area. Stained Oakwood stairs lead to the main floor. The primary bedroom has a walk-in closet and a stunning five-piece ensuite bathroom with a soaker tub.A separate laundry room is located on the second level, along with two good-sized bedrooms,JUST 5 MINS stroll from a primary public school **** EXTRAS **** Providing convenient access to the parks, trails, Breslau Community Center with new splash pad and EarlyON (10 min walk). Anticipated upcoming Go Train station. This property blends comfort with exceptional accessibility. (id:51300)
Homelife/miracle Realty Ltd
79 Stamford Street
Breslau, Ontario
Welcome to the fabulously built two-story detached home with Lots of upgrades, nestled in a friendly neighbourhood located between Kitchener/Waterloo and Guelph in Breslau. This home boasts a huge fenced backyard and a deep lot measuring 114.70 feet. The carpet-free main floor features a gas fireplace in the great room with pot lights, nine-foot ceilings throughout, and an abundance of natural light.The spacious open kitchen includes a central island and a breakfast area. Stained Oakwood stairs lead to the main floor. The primary bedroom has a walk-in closet and a stunning five-piece ensuite bathroom with a soaker tub.A separate laundry room is located on the second level, along with two good-sized bedrooms,JUST 5 MINS stroll from a primary public school (id:51300)
Homelife Miracle Realty Brampton
Lt 9&10 Roskeen Street
North Middlesex, Ontario
Discover the opportunity of this vacant land in Parkhill, nestled conveniently between London and Grand Bend. Partially serviced and with the option of constructing a single family or semi-detached homes. Embrace the tranquility of this quiet town with convenient amenities. Newly severed lot, taxes to be assessed. (id:51300)
RE/MAX Escarpment Realty Inc.
101 Main Street
Lambton Shores (Thedford), Ontario
CALLING ALL DEVELOPERS! This could be the opportunity you are looking for. This VACANT building is almost 10,000 sqft and full of potential. This building offers a mix of commercial space and residential opportunities. The ground-level storefront space has been opened up to one large unit but can accommodate multiple smaller units. There is also a side street level, ""residential one bedroom"" unit with access to a small rear green space. This unit is a fair size with a separate kitchen and electric heat. Upstairs you will find a large 3-bedroom apartment with an in-suite laundry hookup/furnace and HWT. There is also a large vacant ""hall"" with drawings to create more residential units if desired. (id:51300)
Blue Forest Realty Inc.
48 Mctavish Crescent
Ripley, Ontario
Welcome to 48 McTavish Crescent! This brand new 1929 square foot bungalow is located in the new McTavish subdivision in the Village of Ripley. This property features 3 Bedrooms, 2 Bathrooms and laundry on the main floor as well as an open concept kitchen, dining and living room area complimented by a vaulted ceiling and fireplace. The Kitchen and Bathrooms are completed with custom cabinets and quartz countertops. The Primary Bedroom features a large custom walk-in closet and 5 piece Primary Bathroom featuring a custom tiled shower and stand-alone soaker tub. For further information, contact a REALTOR® today! (id:51300)
Wilfred Mcintee & Co Ltd Brokerage (Walkerton)
Wilfred Mcintee & Co. Ltd (Wingham) Brokerage







