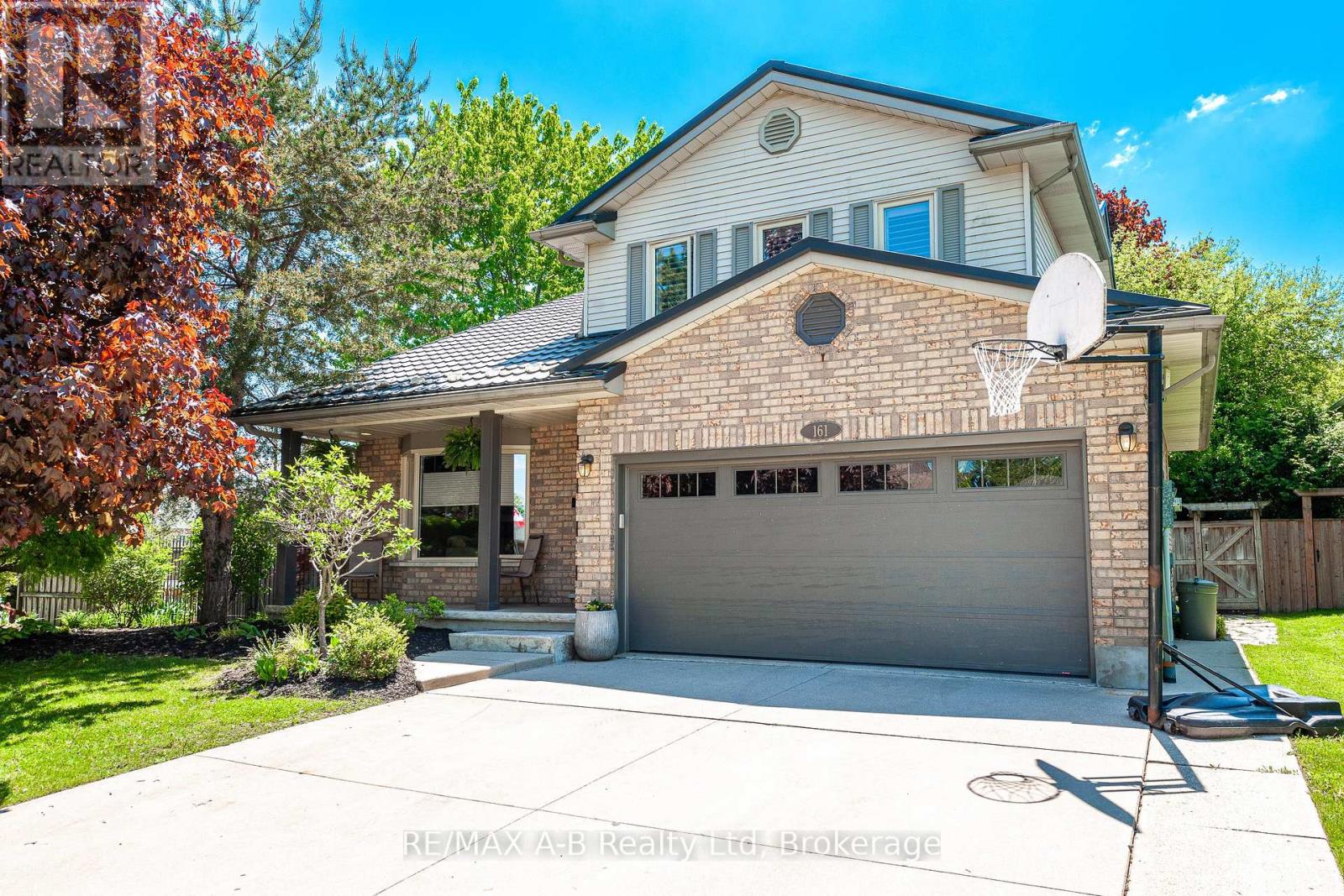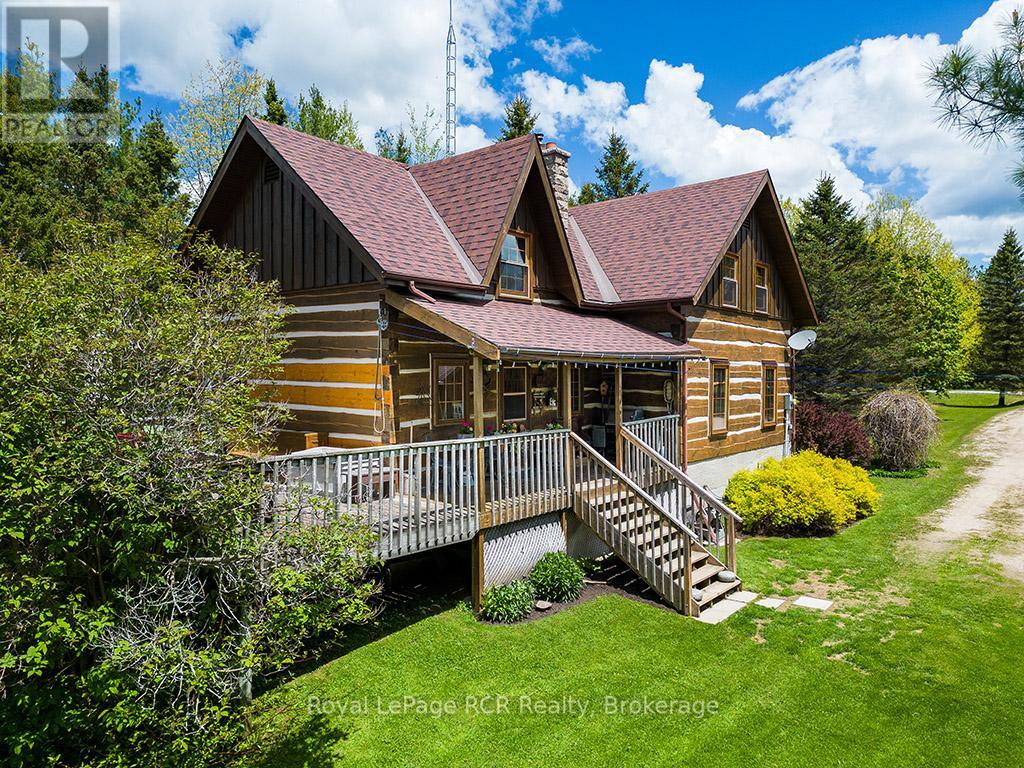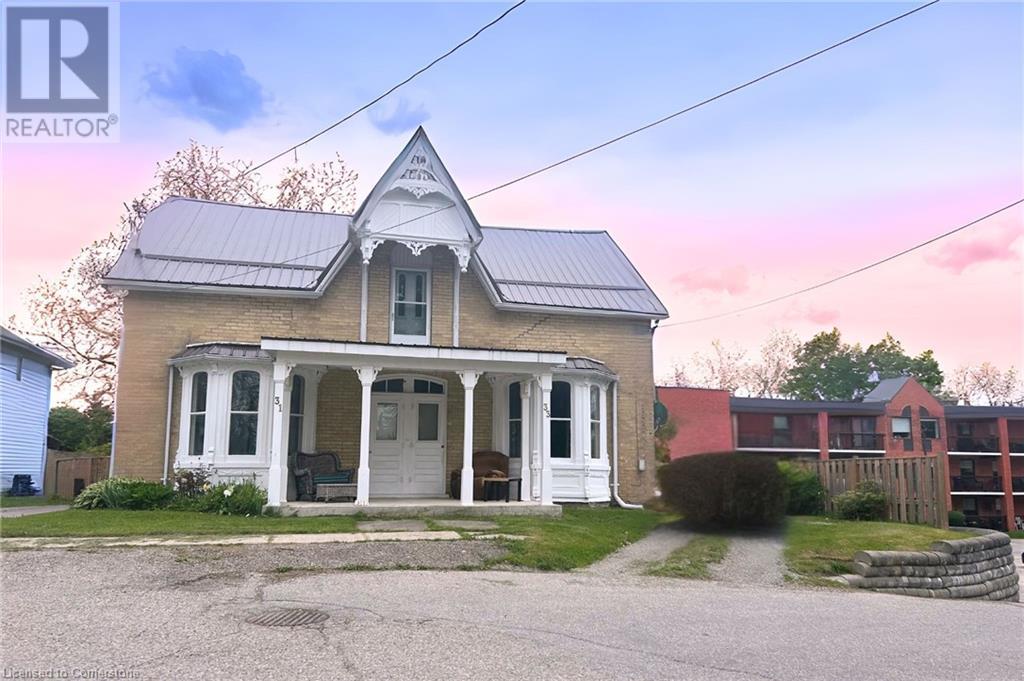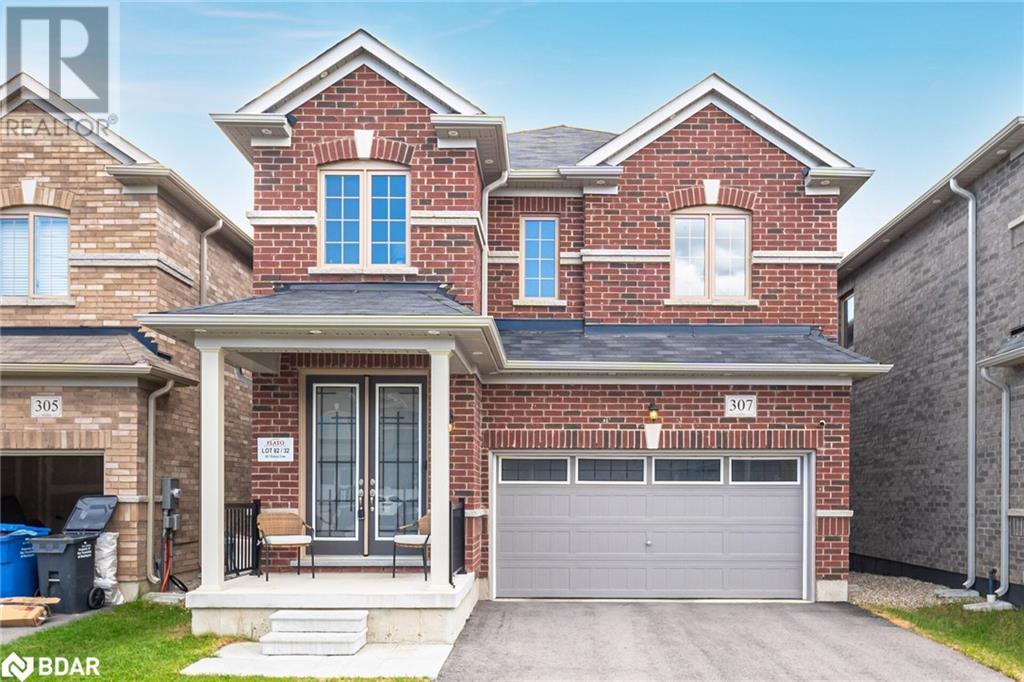Listings
105 Maple Street
Brockton, Ontario
Check out this just like new construction on this open concept, 3 bedroom main floor apartment located within walking distance to downtown and shopping in Walkerton. Cathedral ceilings in the dining room and living room adds a wonderful feature. The kitchen features all new appliances and an island for extra counter space. Patio doors lead to the back deck and backyard. With 3 bedrooms all featuring spacious closets, a 4 piece bathroom and in suite laundry makes this apartment very functional. 2 parking spaces are for this unit in tandem style. Grass cutting is taken care of by the landlords and tenant will take care of snow removal. Future tenants will be asked to fill out an application before viewing. Tenant responsible for utilities and water/sewer. 24 hour required for all showings. (id:51300)
Royal LePage Exchange Realty Co.
158 Maple - 1294 Concession 8w Road W
Hamilton, Ontario
One of the most private and best lots in the Beverly Hills development, backing onto a Ravine with a gorgeous back yard, single detached garage, large covered deck, covered patio and privacy plus! The inside will amaze you with the space! Full livingroom and familyroom, dining room, 3 bedrooms including an ensuite off the primary and a second full bath for the other two bedrooms. All updated! Parking for 4 cars. New floors, kitchen, bathrooms, windows, furnace and appliances, LED lights. With the new (3 years) high efficiency heat pump, total electric monthly is $148.00 on equal billing for heat and all electricity. The detached garage is a great workshop and could be a "man cave" or "she shed". The neighbourhood is peaceful with great neighbours. There is a club house where neighbours get together for bingo and events like the craft sale. School bus stops here. If you are looking for a spacious home for your family, that is affordable and move in ready, you will love this one!! Monthly lease fee is $793.40 which also includes the property taxes. (id:51300)
Coldwell Banker Neumann Real Estate
150 Palmerston Street
Goderich, Ontario
Possibilities await! 150 Palmerston Street in picturesque Goderich, is a lovely family home that beautifully combines modern upgrades with timeless charm. This expansive residence features 4 generously sized bedrooms, including a massive primary suite that occupies its own entire floor, complete with an electric fireplace and an upgraded heat pump for optimal comfort. The 5-piece ensuite promises relaxation and luxury, while a huge walk-in closet and a charming Juliet balcony offer a private retreat. In addition to the primary suite, the three additional bedrooms are also of good size, making this home ideal for families or those in need of extra space. With 2 beautifully appointed bathrooms, everyone will enjoy convenience and comfort. Set on an impressive lot of 62.8 ft x 135 ft, this property provides ample outdoor space for gardening, play, or entertaining. Notably, a $100,000 remodel of the garage and adding the primary bedroom oasis was completed in 2023 enhancing the homes appeal, ensuring a fresh and inviting atmosphere throughout. Convenience is further emphasized by a large garage that offers easy access to the backyard through a dedicated garage door, perfect for outdoor projects or simply bringing in groceries. The main floor laundry is also plumbed and ready to go should you wish to bring the laundry up from the basement adding to the homes functional design. With its prime location, spacious layout, and recent upgrades, 150 Palmerston Street is not just a house but a place to create lasting memories. Don't miss the opportunity to make this remarkable property your new home! (id:51300)
Royal LePage Heartland Realty
161 Freeland Drive
Stratford, Ontario
Welcome to this beautifully updated 2-storey family home, offering comfort, functionality, and a private backyard retreat. With four spacious second floor bedrooms along with 2.5 bathrooms, and over 2,000 sq. ft. plus finished basement, theres plenty of room for the whole family and is move-in ready. The heart of the home is the updated kitchen, perfect for hosting and everyday living, and the main level boasts new flooring, gas fireplace, staircase and a convenient laundry room, all updated in 2018. The primary bedroom and luxurious ensuite were upgraded in 2021 along with the interior doors, and hardware on both the main and upper levels. Additional improvements include newer windows, a steel roof, garage and front doors, and a fully finished basement, offering even more versatile living space. Step outside into your private backyard oasis, ideal for entertaining or relaxing. This lovingly maintained home is located in a family-friendly neighbourhood and is a rare find with its extensive list of updates and thoughtful design.Click on the virtual tour link, view the floor plans, photos and YouTube link and then call your REALTOR to schedule your private viewing of this great property! (id:51300)
RE/MAX A-B Realty Ltd
132376 Southgate 13 Side Road
Southgate, Ontario
Welcome to your rustic retreat! Nestled on a picturesque 5-acre parcel in the countryside, this warm and inviting log home offers the perfect blend of charm, comfort, and rural lifestyle just a short drive from town amenities. Step onto the covered porch and into the country-style kitchen, complete with a cozy breakfast area, woodburning cookstove, and walkout to a side deck an ideal spot for morning coffee. The main floor also features a convenient laundry area and a 2-piece bath. The heart of the home is the spacious dining/living room, where wide plank flooring and a stone fireplace set the tone for relaxed family living and memorable gatherings. Wide plank flooring continues throughout the principal rooms, adding warmth and character to every space. Upstairs, you'll find four bedrooms, including a generous principal suite with cheater access to a 5-piece bath featuring a charming roll-top tub. The fourth bedroom offers flexibility as a nursery, home office, or walk-in dressing room. Downstairs, the finished basement extends your living space with a large rec room warmed by a woodstove, the home's heat source primarily used by owners, creating a cozy, welcoming atmosphere. A dedicated hobby room and a wood storage/utility room provide additional function and flexibility. Outside, enjoy the beauty and privacy of your land with mowed trails that wind through the property to a natural, seasonal stream on the west end. The large L-shaped detached 1359 sq ft garage/workshop provides ample space for tools, toys, and projects perfect for the hobbyist. For those wanting more space, the seller owns the adjoining 10-acre parcel to the south. Not included in the current offering, it can be added making 15 acres total for $1,300,000. Whether you're dreaming of a weekend getaway or a full-time country lifestyle, this unique property offers peace, potential, and plenty of space to make it your own. (id:51300)
Royal LePage Rcr Realty
14 Isaac Street
Central Huron, Ontario
Attention Investors! Don't miss this versatile commercial property offering both immediate income and long term potential. Located in a desirable and visible location, this 1000 sq/ft building features a front retail space perfect for a variety of businesses. The retail or office area includes a convenient 2pc bathroom and the space is divided into 2 areas. Forced air heating and air conditioning. Front roof (2022), back roof membrane(2015), plumbing 2017, electrical was upgraded in 2018, siding, soffit and insulation updated in 2011. At the rear of the property you'll find a well appointed one bedroom apartment, currently tenanted, providing consistent rental income. This setup is ideal for investors looking to generate cash flow, whether you're looking to expand your portfolio or establish your own business while earning rental income, this property offers the flexibility and functionality to meet your needs. (id:51300)
Sutton Group - First Choice Realty Ltd.
33 Bute Street
Ayr, Ontario
Located in the charming community of AYR, this semi-detached home has lots of character! Offering 2 beds, 1 bath, and 1,040 sqft of living space. Offering a large living room, separate dining space and a pass-through into the kitchen located at the back of the home with access to the fully fenced backyard! Main floor laundry. Lots of storage space…and NO rear neighbours! Tenant will be required to arrange utility contracts in their name(s) and show proof of insurance. All applicants must submit a rental application, references, employment letter and a complete credit report for landlord approval. Only applicants with very good credit will be considered. (id:51300)
RE/MAX Twin City Realty Inc. Brokerage-2
14 Nith River Court Unit# Basement
Ayr, Ontario
BRIGHT & BEAUTIFUL LOWER-LEVEL APARTMENT. Welcome to 14 Nith River Court in Ayr — a beautifully maintained lower-level unit offering 2 spacious bedrooms, 1 full bathroom, and a stylish open-concept layout. The modern kitchen features stainless steel appliances and flows seamlessly into a cozy living area. Step outside to enjoy your own covered patio space. This unit also includes in-suite laundry and one private entrance via a concrete walkway. Landscaping is included, and tenants are responsible for snow removal leading to their entry. $300 flat fee for utilities - tenant has their own controlled heat and AC. The tenant is responsible for their own tenant insurance. Please note, the upper level is not included. 1 parking space included - 2nd available. Located in a quiet, family-friendly court, this home is just minutes from schools, shopping, parks, and trails. Available immediately. (id:51300)
RE/MAX Twin City Faisal Susiwala Realty
307 Ridley Crescent
Southgate, Ontario
Ready to escape city life? Tucked away in peaceful Dundalk sits this beautiful family home waiting for you! As you enter, you'll notice a ton of natural light pouring in through all the large windows. The open concept living and dining area has more than enough room to host all your loved ones. The kitchen is a dream with tasteful modern touches, including upgraded cabinetry & counters, an extended island and a large breakfast area. There's room for everyone with 4 spacious bedrooms, each awaiting your personal touch. The super bright basement features upgraded large windows and a walk-out to the backyard -- the perfect blank canvas for you to finish the way you want. Situated close to everything you need, such as groceries, shops, restaurants and Highway 10, we can't wait for you to see this home for yourself! *** EXTRAS *** 3 years new. Over $70K in upgrades! 9 ft ceiling on main floor, upgraded 8 ft doors, smooth ceiling throughout, oak staircase & more! Ring doorbell combo & Google Nest thermostat included. Heat recovery ventilator & furnace owned. 200 amp service. Bell Fibe internet available. (id:51300)
Century 21 Leading Edge Realty Inc.
307 Ridley Crescent
Dundalk, Ontario
Ready to escape city life? Tucked away in peaceful Dundalk sits this beautiful family home waiting for you! As you enter, you'll notice a ton of natural light pouring in through all the large windows. The open concept living and dining area has more than enough room to host all your loved ones. The kitchen is a dream with tasteful modern touches, including upgraded cabinetry & counters, an extended island and a large breakfast area. There's room for everyone with 4 spacious bedrooms, each awaiting your personal touch. The super bright basement features upgraded large windows and a walk-out to the backyard -- the perfect blank canvas for you to finish the way you want. Situated close to everything you need, such as groceries, shops, restaurants and Highway 10, we can't wait for you to see this home for yourself! *** EXTRAS *** 3 years new. Over $70K in upgrades! 9 ft ceiling on main floor, upgraded 8 ft doors, smooth ceiling throughout, oak staircase & more! Ring doorbell combo & Google Nest thermostat included. Heat recovery ventilator & furnace owned. 200 amp service. Bell Fibe internet available. (id:51300)
Century 21 Leading Edge Realty Inc.
149 Dingman Street
Wellington North, Ontario
Beautiful Detached Home, Built on a Premium lot with no sidewalk. This is one of the most desirable layouts, with four bedrooms and four bathrooms. The main floor with 9-foot Smooth Ceilings. The upgraded kitchen has Extended-Height upper cabinets, a quartz countertop with an under-mount sink, a central island, and Stainless appliances. 200 AMP Electrical Panel, New A/C, 3 Piece Rough-In (Basement), Video Doorbell, Smart Thermostat, Garage Door Opener and Conduit for Future Car Charger. (id:51300)
Homelife/miracle Realty Ltd
255 Rogers Road
North Perth, Ontario
This stunning two-year-new, O'Malley constructed bungalow has everything you need for comfortable, convenient living and entertaining lifestyle. The premium corner lot, four-car driveway and two-car garage greet you on this quiet street, tucked behind the Listowel Golf Club. The large and inviting front porch leads you into this impressive home, with hardwood floors and 9' ceilings. The open concept living makes it easy to entertain guests and move around with ease. The gourmet kitchen features a two-level centre island, pot lights, stainless-steel appliances and a convenient walk-in pantry. It flows into the dining room which has a walk-out to the beautiful deck and fully-fenced backyard. You'll love the living room with its tray ceiling, pot lights and impressive gas fireplace, perfect for cozy movie nights. The primary bedroom is spacious and features a walk-in closet and a four-piece ensuite with walk-in shower. Two more bedrooms and a shared four-piece bath round out the main floor. The partially finished basement features a three-piece bathroom, oversized windows and awaits your imagination. **EXTRAS** Walking distance to the Kinsmen Trail. Close to shopping, restaurants, schools and parks. (id:51300)
RE/MAX Realty Services Inc.












