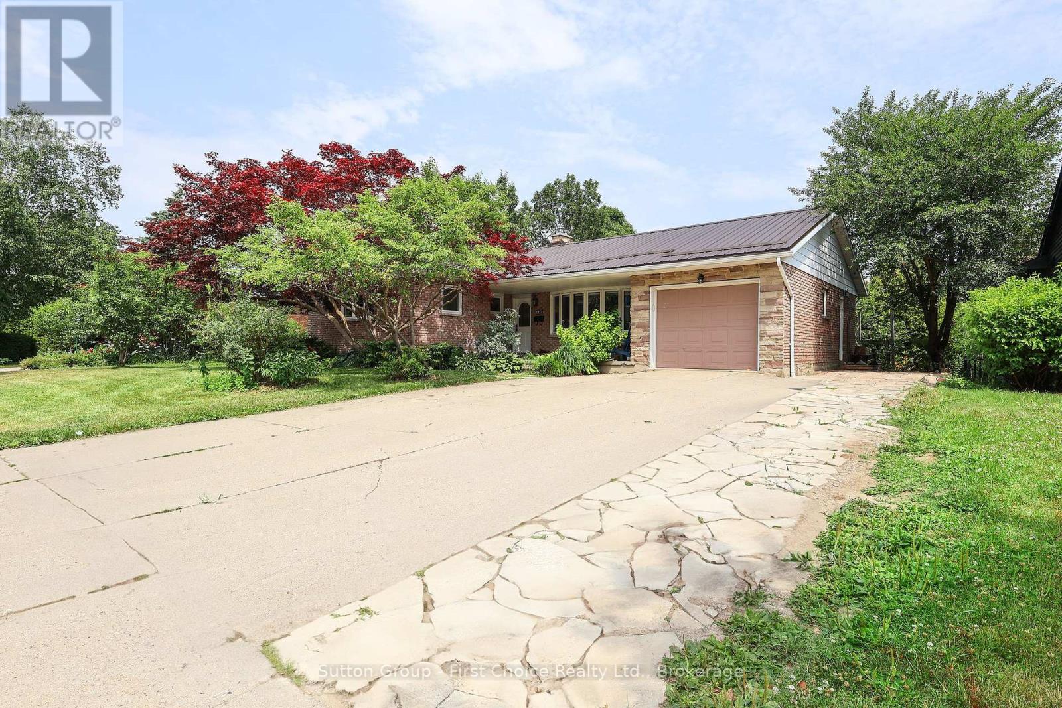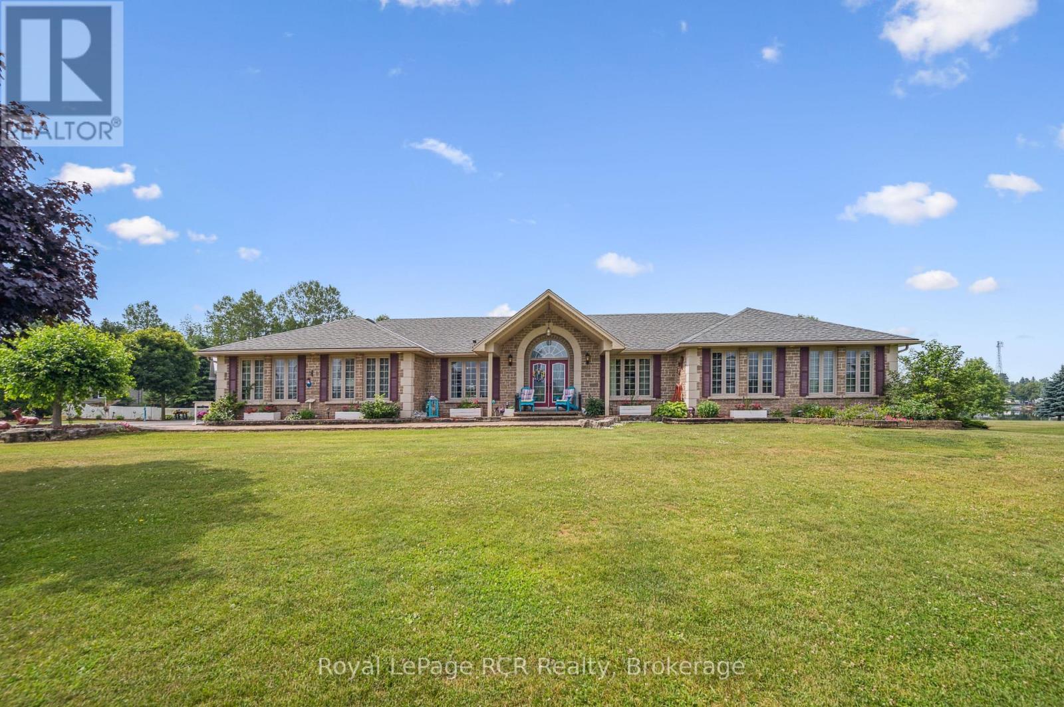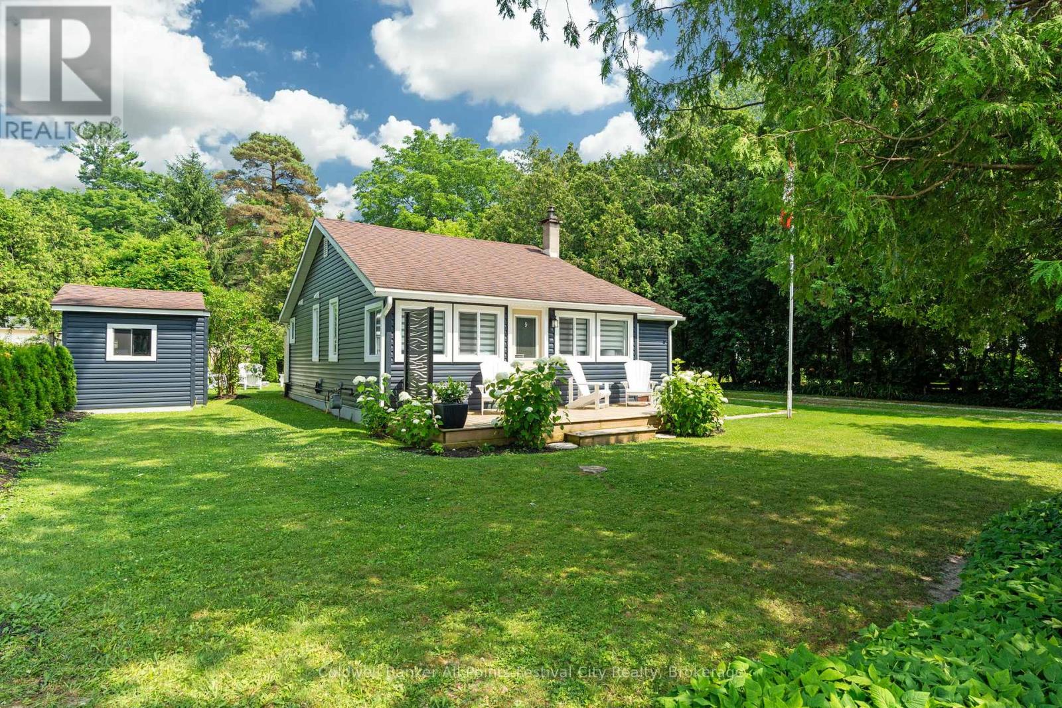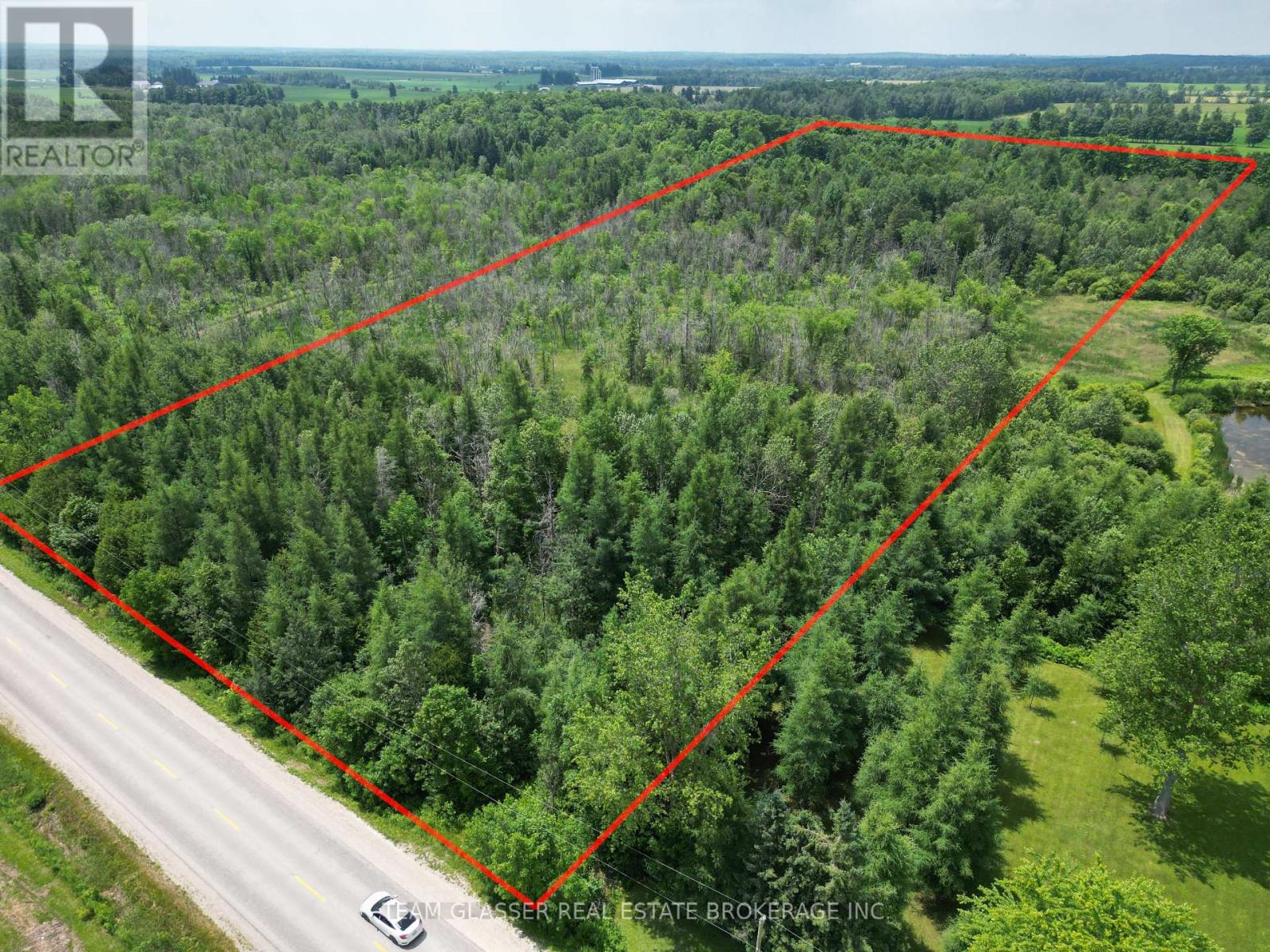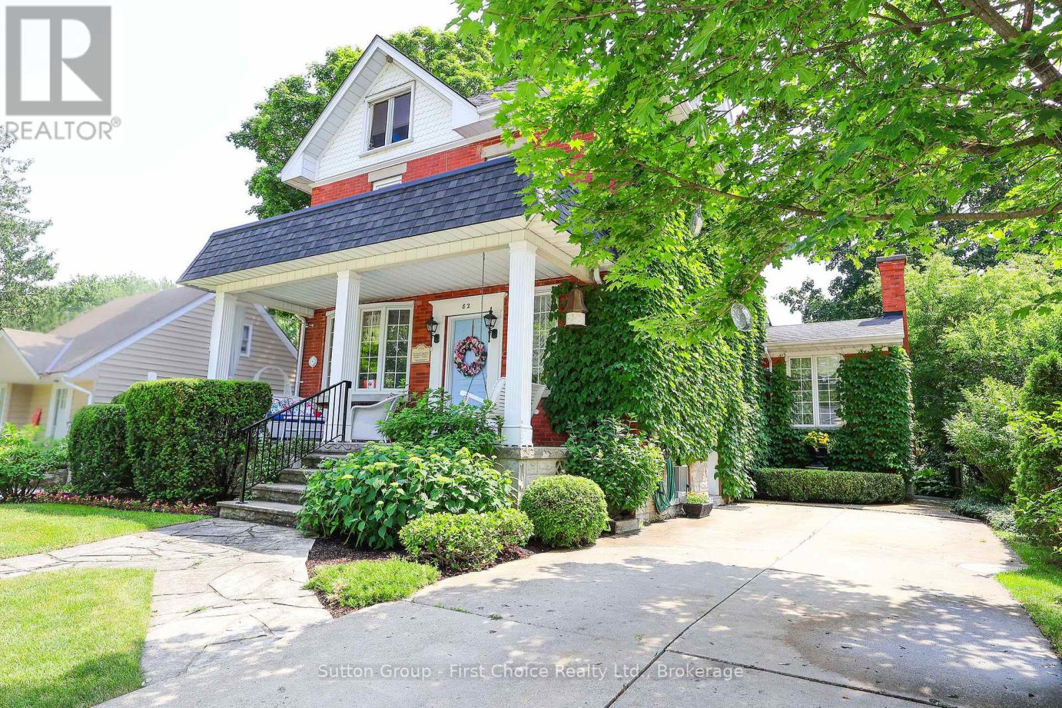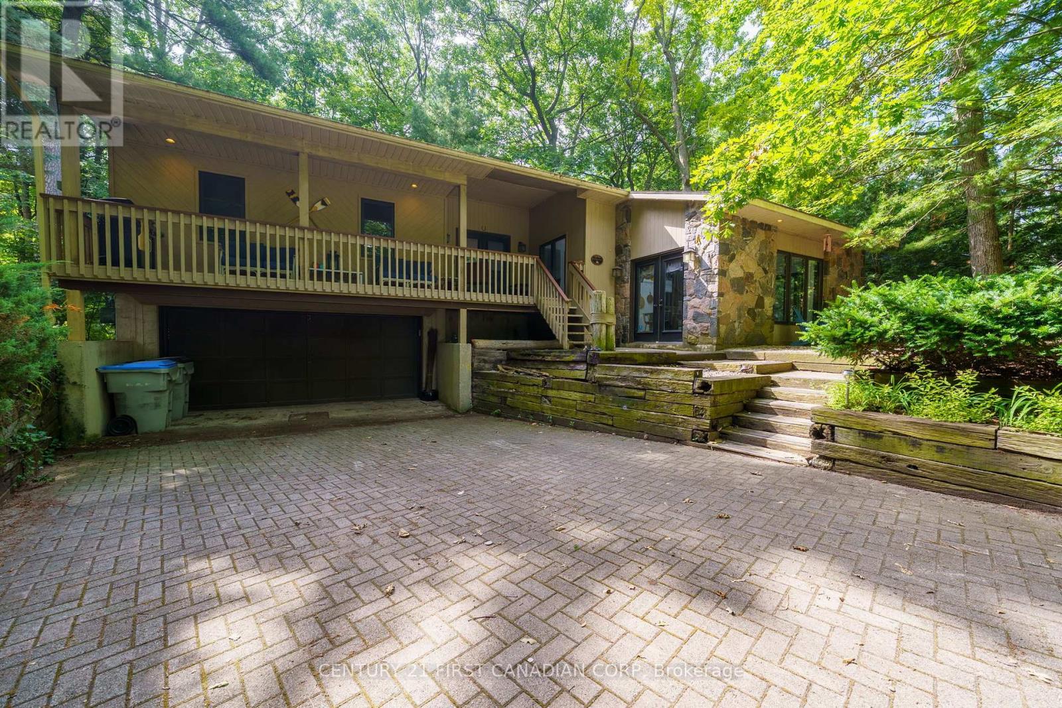Listings
15322 Medway Road
Middlesex Centre, Ontario
Welcome to the City Limits, Welcome to 15322 Medway Rd and experience this ONE FLOOR Home offering the perfect blend of space, comfort, and value just north of Londons city limits. Situated on an expansive 25,700 sq. ft. lot (100'x 256') this property offers the freedom to create the lifestyle you've been dreaming of whether thats building a hobby shop, enjoying the outdoors, or simply relaxing on your oversized rear deck with sweeping views. Inside, the open-concept kitchen and living area create a warm, inviting atmosphere with views to both the covered front verandah and the private backyard. The Main floor Offers 3 Bedrooms and renovated 5pc Bathroom. The spacious country kitchen is the perfect setting for family gatherings. The lower level adds functional space with a home office or hobby room, a 4th bedroom, and a 3-piece bath. A 10-car turn-around driveway leads to the impressive garage 26 ft deep with 10 ft ceilings, 9 ft wide doors, and direct access to the basement. Perfect for Hobby Enthusiasts. This property truly delivers on every promise. (id:51300)
Thrive Realty Group Inc.
83 Bell Court
Stratford, Ontario
Tucked away at the end of a quiet cul-de-sac, this well-maintained semi-detached home offers comfort, convenience, and a family-friendly location. Built in 2003, the home features an attached single-car garage and concrete driveway, providing parking for up to three vehicles. Step inside to a large, welcoming foyer with soaring ceilings and an abundance of natural light. The main floor features an open-concept layout that seamlessly connects the kitchen, dining, and living areas, ideal for both everyday living and entertaining. A 2-piece powder room and multiple storage closets near the entrance add practical function to the stylish space.Walk out to a brand new, oversized deck perfect for outdoor dining and relaxing, with a handy shed for added storage. Upstairs, you'll find 3 bright bedrooms and a 4-piece bathroom thoughtfully designed with a separate vanity area and private toilet/tub space, great for busy mornings. The spacious primary bedroom includes two generously sized closets. The finished basement adds even more living space with a cozy rec room, 3-piece bathroom, and a dedicated laundry area. Located in a desirable neighbourhood close to schools, parks, shopping and other amenities, this home also boasts several important updates: roof (2018), A/C (2018), dishwasher (2025), and water softener (2025). This move-in ready home blends comfort and functionality in one of Stratfords most desirable and convenient areas. Don't miss your chance to make it yours! (id:51300)
Royal LePage Hiller Realty
348 Devon Street
Stratford, Ontario
This three plus one bedroom, three bathroom bungalow has an incredible private, peaceful and sprawling rear yard with fire pit area and heart shaped pond including a stand alone 18 x 28 'L' shaped functional workshop with 100 amp service and an additional 17 x 18 shed with loft providing plenty of extra space for hobbies and storage. The main floor offers a newly renovated kitchen with island and dining area leading to the lovely deck with gazebo overlooking your personal oasis in the city. The living room with built in fireplace is open to the dining room and kitchen and has new attractive wood flooring. Three spacious bedrooms with good sized closets and one with ensuite, another bathroom and main floor laundry/mudroom/pantry with entry to garage are on this level. Downstairs the large rec room opens up directly to the backyard and also another bedroom, office/den, bathroom and cold cellar. The attached garage and paved driveway offer parking for more than 5 cars. This home is located in a mature neighbourhood close to shopping, restaurants and highway 7/8 access to K-W and Toronto and has a lot to offer. Book your private showing through your REALTOR to view. (id:51300)
Sutton Group - First Choice Realty Ltd.
2 Murray Way
Minto, Ontario
Move Right In. Welcome to 2 Murray Way. This 3 + 2 bedroom, 4 bath home checks all the boxes. Also includes a 24' X 32' Workshop. Beautiful Gardens. Don't Miss this one. (id:51300)
Royal LePage Rcr Realty
20 Tuyll Street
Bluewater, Ontario
Calling all investors! Nestled on a prestigious, sought-after street in the charming village of Bayfield, this beautiful turnkey 4-season cottage is a rare gem. Boasting 3 bedrooms and a beautifully updated bathroom featuring pine tongue-and groove walls, this home is tastefully decorated with meticulous attention to detail. Fully furnished, the property includes all appliances and furniture, making it completely move-in ready. Recent updates to the electrical and plumbing systems, a tankless water heater, and ductless air conditioning ensure modern convenience. Step outside to a picturesque backyard with a new deck, fire pit, mature trees, and a handy shed - perfect for relaxing or entertaining. This cottage has some other upgrades such as a front deck, front door and siding. Located just steps from Howard Street Beach and within walking distance of Bayfield's Main Street amenities, parks, and restaurants, this property is ideally situated for enjoying everything the area has to offer. Whether you're looking for a high-performing rental property, a vacation retreat, or a year-round home, this turnkey cottage is an exceptional opportunity. Comes fully furnished, minus some sentimental items. HST will need to be in addition to the purchase price as the Sellers have utilized the property as a successful short term rental. Please contact your Realtor for further details regarding applicable tax implications. (id:51300)
Coldwell Banker All Points-Festival City Realty
Ptlt 12 Con 12
Southgate, Ontario
Discover the perfect opportunity to build your dream home on this 9.93 acre parcel of scenic countryside in the peaceful hamlet of Hopeville, Grey County. Located 20 minutes from Durham, Shelburne, Mount Forest and 40 minutes from Orangeville - this expansive lot offers both privacy and potential nestled just off Grey Road 14 for convenient year-round access. Zoned Residential Type 6 (R6) and Environmental Protection (EP), this lot allows for building (SVCA permit may be required depending on location), making it ideal for a private estate, country retreat. With hydro available from the road, the flat terrain features a mix of lightly and medium wooded areas, offering a beautiful natural backdrop and endless design possibilities. Entry permit in-progress. (id:51300)
Team Glasser Real Estate Brokerage Inc.
82 Princess Street
Stratford, Ontario
This pristine three story brick home is full of fine finishes and detail. Enter into an inviting foyer leading to traditional living with gas fireplace and dining room areas. Follow a hallway mural hand painted by a local artist past a powder room and pantry room into your open and spacious great room including a kitchen perfect for hosting and working together in with separate sinks, double ovens, an inside grill, great work spaces and breakfast nook full of windows all beside a lovely sunken family room with cathedral ceiling, wood fireplace, custom cabinetry and patio doors leading out to a deck for entertaining and a beautifully landscaped yard. The second level has three bedrooms (one being used as a walk-in closet) and a bathroom with double sinks and the third level is an additional bedroom suite with gas fireplace and two piece bath. The finished basement offers incredible additional space with a full bathroom, laundry and areas to live, work and hobby while leaving ample room for storage. The list is endless with this incredible home full of curated style, thoughtful amenities and quality construction. Located in a wonderful neighbourhood and ideal location a short walk from the river, theatres, shops, cafés, schools, parks, restaurants, and only minutes away by car from the hospital and major highways. Book a private showing today! (id:51300)
Sutton Group - First Choice Realty Ltd.
115 Pugh Street Unit# B
Milverton, Ontario
Escape the hustle and bustle and discover the charm of Milverton's laid-back community. This bright, never-lived -in home offers a thoughtfully designed 1-bedroom layout featuring a walk-in closet, tall ceilings, and large oversized windows that flood the space with natural light. Enjoy the comfort of in-floor heating, a modern bathroom, and a sleek kitchen complete with stainless steel appliances. With two dedicated parking spaces and your own private front entry, convenience and privacy are yours to enjoy. Step outside into your private backyard, where tranquil views of trees and open fields create the perfect setting for relaxation or outdoor entertaining. (id:51300)
Coldwell Banker Peter Benninger Realty
10285 Pines Parkway
Lambton Shores, Ontario
Very short walk to one of the premier, prettiest beaches in the world. Just 2.5 hours from the GTA and don't fight that Muskoka traffic. Grand Bend has something for everyone. Beaches, the famous strip, live music every week, Huron County Playhouse, medical clinics, schools, new subdivisions, one of the best sunsets in the world. And don't forget to come out and join one of the best Pickleball clubs. Why wait when this updated cottage/home is waiting for its new owner. Updates include bathrooms, flooring, cosmetics, deck, landscaping, and gas fireplace (id:51300)
Century 21 First Canadian Corp
14 Centre Street
Bluewater, Ontario
Charming Century Home with Double Lot in Zurich Impeccably Restored & Ready to Impress! Welcome to this stunning century home, a cherished part of Zurich's history for over 100 years. Lovingly restored with care and attention to detail, this showstopper blends the character and charm of yesteryear with modern conveniences offering incredible curb appeal on a rare double lot. From the moment you arrive, you'll be impressed. Step inside and feel instantly at home. The beautifully updated kitchen features professionally painted cabinetry, a large island with quartz countertops, modern lighting, and space to gather. The main floor also offers a cozy living room with a gas fireplace, a welcoming dining room, and rich hardwood floors throughout. A sun-filled sunroom with oversized windows creates the perfect space for morning coffee or relaxing afternoons, while motorized wireless window coverings add comfort and convenience. A stylish 2-piece powder room completes this level. Upstairs, you'll find three comfortable bedrooms and a fully renovated bathroom showcasing a glass-door MAAX walk-in shower, sleek modern finishes, and thoughtful updates. The lower level offers a perfect retreat for teens or guests, with a spacious family room featuring another gas fireplace, a laundry area, and a convenient walk-up to the backyard. Outdoors, enjoy your personal staycation. Entertain on the glass-railed back deck, unwind in the hot tub gazebo, cool off in the above-ground pool, or relax under the shaded gazebo. The pool is fully fenced for privacy, and the property boasts beautiful gardens, a detached garage/workshop, and a steel roof for long-term peace of mind. This one-of-a-kind home has space for every lifestyle - whether you're entertaining, gardening, or enjoying the small-town charm of Zurich. Located just minutes from Lake Huron beaches and the vibrant towns of Bayfield and Grand Bend. Don't miss this rare opportunity! (id:51300)
Royal LePage Heartland Realty
114 Countess Street S
West Grey, Ontario
Attention investors, contractors, and flippers - welcome to 114 Countess St S, a rare triplex opportunity in the growing town of Durham. This property is being sold as is, where is, and offers incredible potential for renovation or redevelopment. Located on a quiet street just minutes from downtown shops, schools, and McGowan Falls, one of Durham's most scenic local attractions. weather you are looking add to your investment portfolio or take on your next project, this is full of promise and potential. (id:51300)
Luxe Home Town Realty Inc.
73 Prince Phillip Boulevard
North Dumfries, Ontario
Welcome to 73 Prince Philip Blvd in charming Ayr! This nearly new home, crafted by the esteemed Cachet Homes, boasts a thoughtfully designed layout that emphasizes both comfort andfunctionality. The open-concept main floor is perfect for modern living and entertaining, while the three generously sized bedrooms on the second floor offer ample space for relaxation and privacy. The master bedroom features a 5 pc ensuite and a walk-in closet. Set in a serene neighborhood, this home provides a tranquil retreat with convenient access to Hwy 401 and proximity to the picturesque Nith River. Its a perfect blend of peace and practicality, making it an ideal place for anyone seeking a lovely, well-located residence. (id:51300)
RE/MAX Realty Services Inc.



