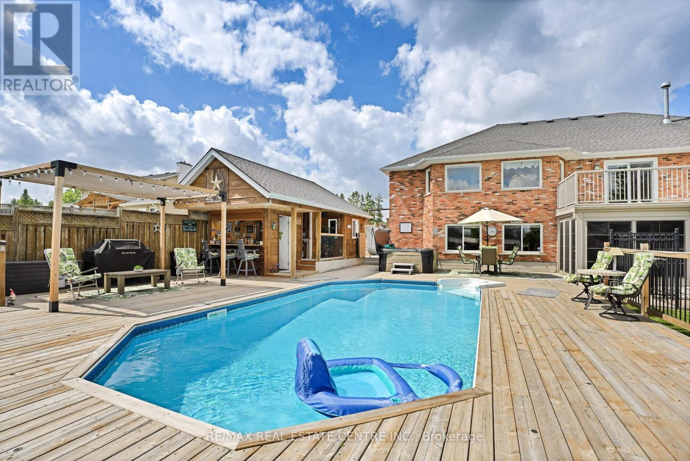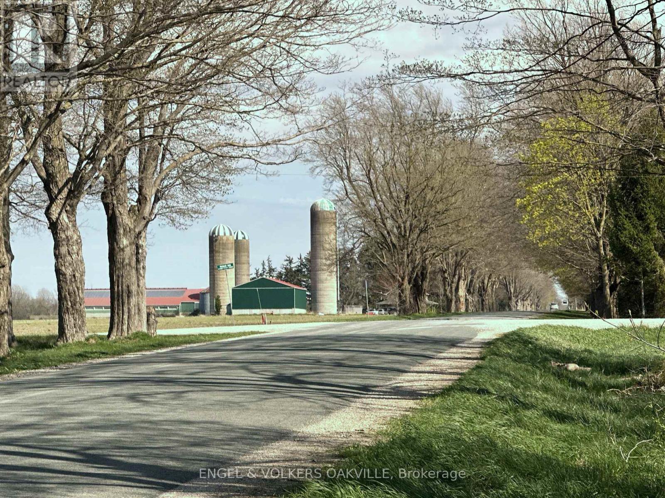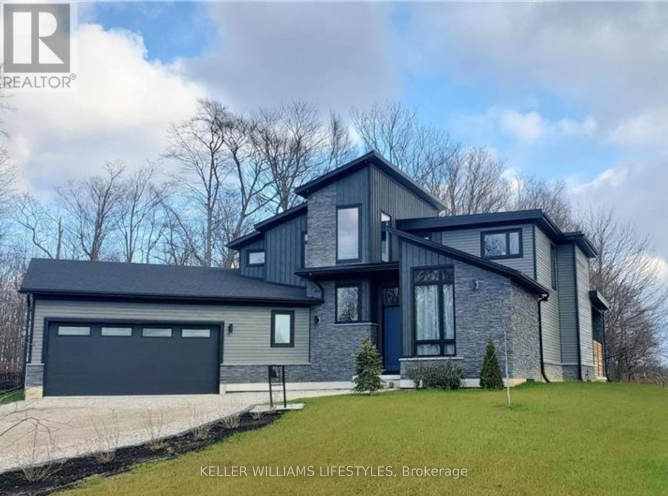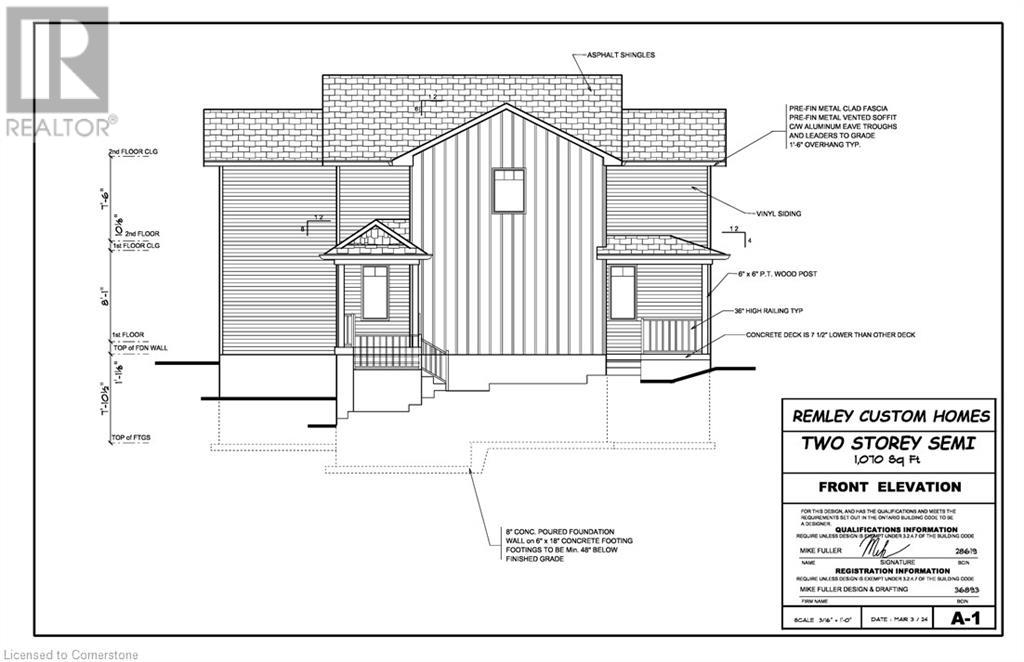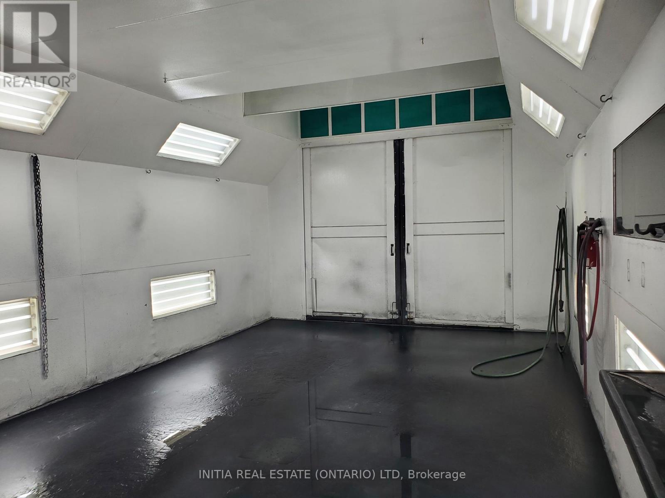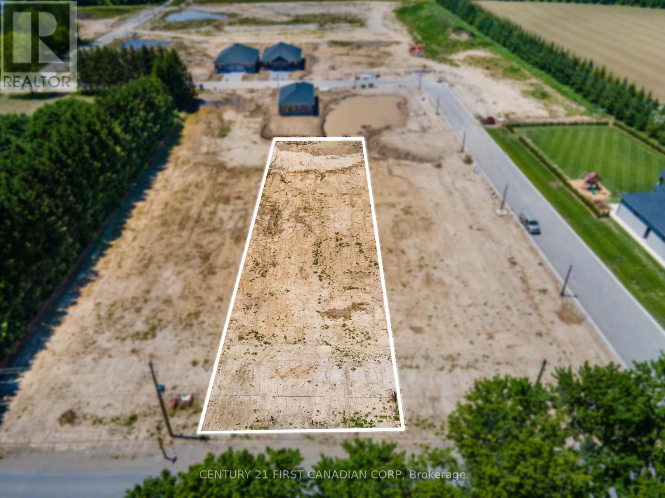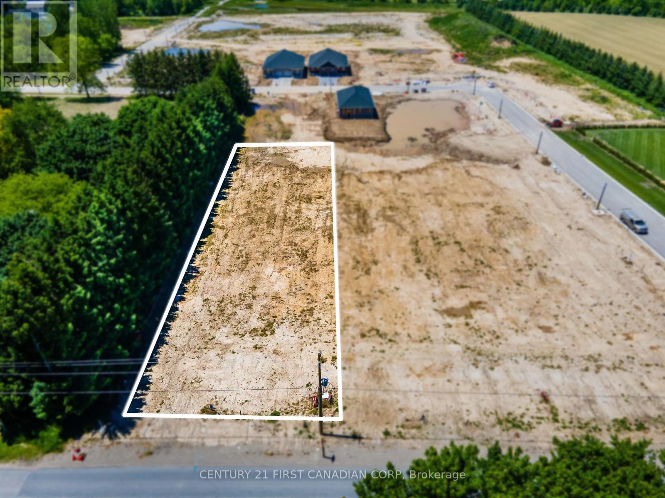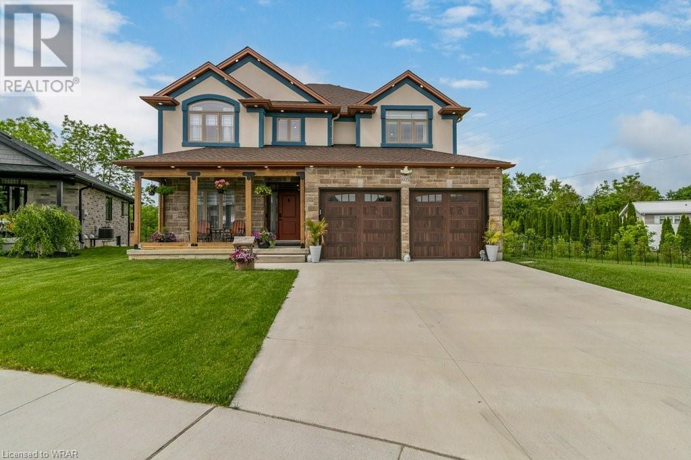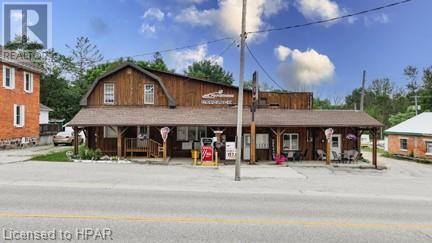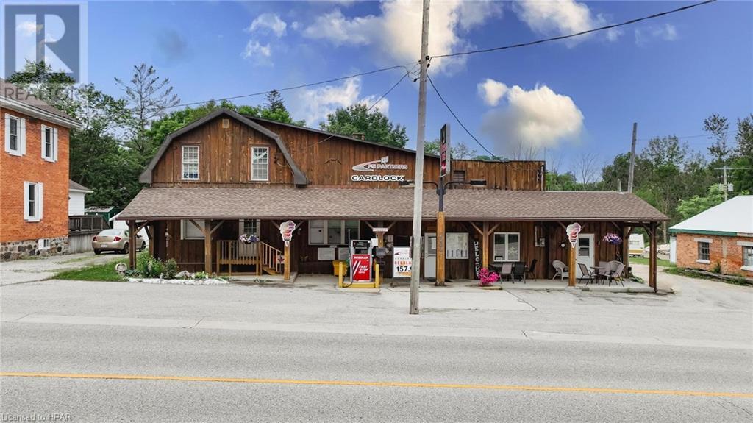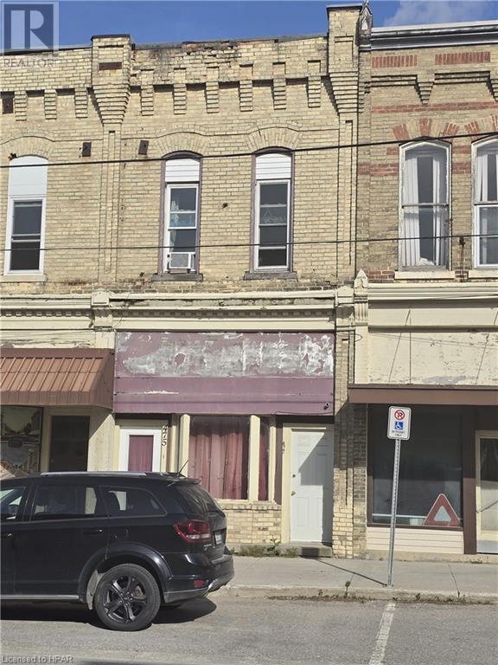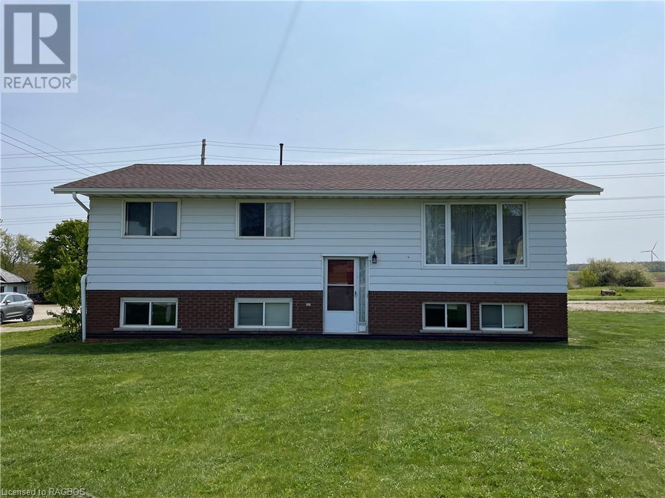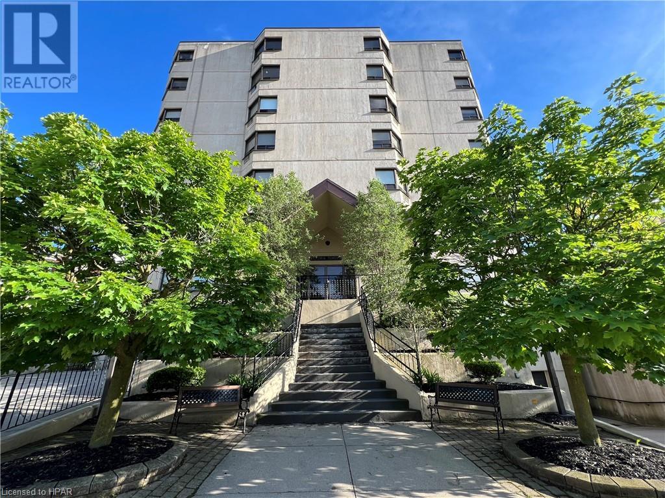Listings
1401 Wrigley Road
Ayr, Ontario
Welcome to your ultimate party paradise! This stunning 5-bedroom, 4-bath bungalow sits on a generous .68-acre lot, offering an array of features designed for both relaxation and entertainment. Step into the backyard, where the fun truly begins. The large fenced-in pool area is perfect for summer gatherings, complete with a hot tub, pool bar, and a seasonal outdoor washroom. The mix of sun and shade ensures comfort for all your guests. At the back of the property, you'll find a spacious man cave, ideal for hobbies and relaxation. It's heated, has hydro, and even internet connectivity, making it a versatile space. There's also plenty of room to park all your recreational toys. Inside, the home is designed with privacy and comfort in mind. The primary suite is situated on the opposite side of the house from the other bedrooms, providing a peaceful retreat. Enjoy a large soaker tub and the convenience of laundry facilities right in your bedroom. The main living area has vaulted ceilings, a gas fireplace, large dining space and all the room you would need to entertain in the winter. The main level also has a large deck which is above the sun room for those who want to entertain right off the main living area. The basement is an entertainer's dream, featuring a walkout to a beautiful sunroom that leads directly to the pool area. This level also holds potential for an in-law suite, with a spacious bedroom and access to a 3-piece bath. Currently, the basement is set up as the perfect entertaining space, boasting a large bar (which can be converted into a kitchen), a generous games area, a gas fireplace, and a cozy TV watching area perfect for movie nights or game days. This home truly has it all – plenty of space, luxury amenities, and endless opportunities for entertainment. (id:51300)
RE/MAX Solid Gold Realty (Ii) Ltd.
43 George Street S
Minto (Harriston), Ontario
This custom built 4-bedroom bungalow offers unparalleled privacy and serene views, backing onto picturesque pasture with no rear neighbors. Perfect for modern living, it features versatile work-from-home options and boasts two spacious living areas for your comfort and convenience. Step inside to discover numerous updates throughout, ensuring a move-in-ready experience. The lovely kitchen is loaded with soft close cabinetry, pot filler, granite countertops and a fantastic appliance package. The centerpiece is a massive 24x23' family room with cozy infloor heat, providing a perfect gathering space for family and friends. Outdoors, enjoy the above-ground heated saltwater pool or screened in porch area all surrounded by lush landscaping that enhances the home's already impressive curb appeal. Work away at your projects and hobbies at the detached workshop or 2 attached garage bays. Parking is never an issue with ample space for up to 10 vehicles. The invisible fence will keep pets safe and happy and the back-up generator ensures peace of mind. This home truly has it all privacy, comfort, and convenience in a beautiful setting. Don't miss your chance to own this exceptional property in Harriston! **** EXTRAS **** Pool, invisible Fence and Dog Collar, Light Fixtures & Fans, Window Coverings, Pool Table and Accessories (id:51300)
Exp Realty
467435 12th Concession B
Grey Highlands, Ontario
A one-of-a-kind property nestled on 3 acres, this property is brimming with charm and detail. It features a charming completely renovated, country home, a 25 x 25 detached shop plumbed for a washroom, a very unique bank barn converted into a guest house, and meticulous landscaping around the entire property. The 1800 square ft home with 4 bedrooms and 2 bathrooms has undergone a complete renovation inside and out. The well appointed and spacious kitchen boasts country charm and modern convenience, including barn timbers, granite countertops and access to the large deck that offers an outdoor kitchen. The living area features a stunning gas fireplace creating a cozy ambiance to enjoy after a day of skiing. The exceptionally large main floor, primary bedroom has an expansive walk-in closet with laundry. Right outside the master bedroom you have a main floor 3 piece bathroom and as a bonus through the patio doors you will find a rustic outdoor shower/bath combination on the corner of the deck for basking in the moonlight on summer evenings. Upstairs, you will find three additional large bedrooms and the second floor bathroom. The gem of this property is the 60 x 62 ft bank barn featuring two bunkie suites, a sizable entertainment room with a pool table, full gym, a spacious workshop where you may finish your favorite side projects, and a lots of storage space on the top floor. The first bunkie unit has two beds, 1 bath, laundry and an open concept kitchen/ living area. The second bunkie unit also features an open concept living/kitchen area with one bed and one bathroom. The grounds of this exquisite property also offers a well maintained 60 ft round pen, a 70x 140 sand ring and two fenced in paddocks. Pictures nor words do this property justice. Book your appointment for a personal viewing, it will be love at first sight. Motivated seller any offers are welcome anytime! (id:51300)
Century 21 In-Studio Realty Inc.
1401 Wrigley Road
North Dumfries, Ontario
READY for YOUR Family!! This beautiful bungalow has it all for your growing family. 4 Bedrooms on the main floor with the Primary at one end for privacy with its own luxurious ensuite. Spacious kitchen with large breakfast area and a more formal dining area for your guests. The downstairs is perfectly set up for entertaining or keeping a large family busy with a cozy fireplace, media area and lots of room to play pool or ping pong. This area could easily be set up as an inlaw suite with its spacious bedroom, 3 pc bath and a bar area that could easily be converted into a kitchen. There is also a fantastic 3 season sunroom for your enjoyment. Let the real fun begin when you step outside to the beautiful completely fenced in pool area, with a fantastic hot tub and outside refreshment area ready for both adults and children. The generous .68 acre lot leaves plenty of space for outdoor activities, parking for your RV and there's a serious man cave/workshop with heat and hydro for the handyman or sports fan to escape to while the family enjoys themselves inside. This home has absolutely everything that a large or growing family could want. No need of a summer vacation when your own home is a resort on its own. Invite your friends and family over to enjoy it all with you without having to make that grueling trip to the cottage up north. Likely less bugs too!! **** EXTRAS **** Large above ground heated pool with surrounding decking, large hot tub, separate pool building with bar area, man cave with heat and Hydro. Ultra Violet light for water system and purifier system (id:51300)
RE/MAX Real Estate Centre Inc.
6212 Line 75 Line
North Perth (31 - Elma Twp), Ontario
Welcome to a remarkable opportunity for both aspiring farmers and seasoned professionals alike! This expansive cash crop and beef farm spans an impressive 450 acres of prime agricultural land, with 430 meticulously maintained workable acres, systematically tiled to ensure optimal productivity. Nestled within this sprawling landscape is a newer, impeccably kept home, offering comfort and convenience for farm owners. With its excellent condition and meticulous maintenance, this residence stands as a testament to quality living amidst the picturesque countryside. The farm's infrastructure is equally impressive, featuring an 80' x 180' beef barn capable of accommodating up to 180 head of cattle for backgrounding. While this barn may benefit from some updates, its solid construction provides a strong foundation for continued agricultural success. Additionally, an open-front equipment shed measuring 80' x 70' proudly stands on the property, providing ample space for storing and maintaining essential farm machinery. Rest assured, this structure is in good repair, ensuring seamless operations throughout the year. But that's not all! A substantial drive shed measuring 140' x 80', crafted with superior craftsmanship and boasting a full foundation and concrete flooring, stands ready to support the farm's endeavors. Furthermore, a well-maintained 80' x 120' barn awaits, ideally suited for back grounding cattle with the capacity to feed up to 100 head. In summary, this offering presents a rare opportunity to acquire not just a farm, but a thriving agricultural enterprise with multiple revenue streams. Whether you're seeking to expand an existing operation or embark on a new agricultural venture, this meticulously maintained property promises boundless potential for success. (id:51300)
Engel & Volkers Oakville
74346 Driftwood Drive
Bluewater (Bayfield), Ontario
NEWER BUILD! CRAZY GREAT LOCATION! 2750 sq. ft. of spacious, scenic living, built on almost a full acre lot. Another 1600 sq. ft. in the unfinished lower level. 4 Bedrooms, 2.5 Baths. Just 5 minutes drive from Lake Huron's Hidden Gem, Bayfield, and all of it's charming amenities; MARINA, beach, parks, RESTAURANTS,SHOPPING! This home has 2 beach access points within a 2 minute walk of the home! The main floor living area features space galore! A large, nicely appointed kitchen with huge Island featuring quartz countertops and a coffee nook, overlooks the Living space with it's 20' ceiling, large gas fireplace, and the Dining Area. Oversized windows on the east side of the Living and Dining areas allow you to enjoy the beautiful early morning sunrise, and overlooks the 27'X15' covered (10' ceiling) rear porch! This is fantastic additional living space for the warmer months of the year! The porch overlooks a large backyard, which features a fire pit, and ""woods""; a path has been started getting into the woods, to get you back to the rear property line (approx.150 ft. away). Back into the house...Double Doors lead to a LARGE Master Bedroom with a huge ensuite bath; features a Water Closet, Soaker Tub, pebble floored Shower, and large counter and sink. There is also a HUGEWALK-IN CLOSET for the Misses! Sorry, Boys! Another ""roomy"" Bedroom is featured on the main floor as is a2 pc Powder Room. The Laundry Room can be found on the way to the 2 Car Garage. The entire main floor has engineered hardwood flooring. Powder Room and second floor bathroom are tiled. Upstairs has, again, 2 very ""roomy"" bedrooms, and a LOFT space overlooking the main living area on the main floor. Also, a 3 pc bathroom. Upstairs has lush fully carpeted floors. Bathroom is tiled. Hot water supply is ON DEMAND and owned. 1600 sq. ft. of unfinished lower level space. Roughed in plumbing down here. Large lower level windows will give you great sunlight. (id:51300)
Keller Williams Lifestyles
7489 Sideroad 5 E Unit# Lakeside 82
Mount Forest, Ontario
Discover the rare opportunity to own a stunning NINE (9) MONTH munit situated along the picturesque waterfront in Parkbridge Spring Valley Resort. This meticulously designed double-wide home offers a perfect blend of comfort, style & functionality, tailored to meet all your living needs. Step inside, you'll be greeted by a warm & inviting living room, where a propane fireplace not only enhances the cozy ambiance but also serves as an efficient secondary heating source during the cooler months. The open-concept layout connects the living area with the kitchen & dining room, making it an ideal space for entertaining family & friends. The kitchen is a chef's delight of with ample counter space & plenty of storage to keep everything organized. Hosting a dinner party or enjoying a quiet meal? The dining room offers a welcoming environment for any occasion. Retreat to the primary bedroom with water views, that boasts wall-to-wall storage for all your belongings & ensuite privileges to the washroom, which features a versatile corner tub/shower combination, perfect for unwinding after a long day. Step outside to find your own personal oasis. The screened-in porch provides a serene spot to enjoy your morning coffee while overlooking the tranquil waters. For a more immersive nature experience, the private deck offers a secluded space where you can listen to the soothing sounds of nature. The exterior of the home is equally impressive, with beautifully maintained gardens that enhance the sense of privacy and tranquility. The lush landscaping creates a natural barrier, giving you a peaceful retreat from the hustle and bustle of everyday life. This exceptional home is not just a place to live, but a lifestyle to be embraced. Experience the best of waterfront living with all the modern comforts you desire, in a great community! Spring Valley has 2 pools (1 adult & 1 family), mini putt, horse shoes, & many other rec. programs to enjoy! The seasons fees are $5950.50 annually. (id:51300)
RE/MAX Aboutowne Realty Corp.
439 Main Street W
Listowel, Ontario
Welcome to this charming century home located just steps from downtown Listowel. This home is filled with loads of character and boasts original stained glass windows, adding a touch of elegance. The main floor features a spacious living area where you can relax and unwind. The modern kitchen is equipped with all the necessary amenities and offers ample storage space. Adjacent to the kitchen is a cozy dining area, perfect for enjoying meals with family and friends. Upstairs you will find two generously sized bedrooms, full bathroom, sunroom and laundry room for your convenience. Don't miss out on your change to own this well maintained century home in the heart of Listowel. (id:51300)
Kempston & Werth Realty Ltd.
41a Adam Brown Street
Moorefield, Ontario
Welcome to a beautifully crafted 2 story semi-detached home in the heart of friendly Moorefield in Mapleton Township. With 2 bedrooms, 2 bathrooms, 1070 sq ft of finished living space, and with a generous basement area available for future development, this home is a perfect opportunity for downsizing or as a starter home. The quality workmanship will be top notch throughout. Prior to the commencement of construction, selection of interior finishes and some customization is still available. So act now to get a beautifully crafted TARION warranted home of your dreams at an affordable price. Call the listing agent for more details or book an appointment to view the property today. (id:51300)
Home And Property Real Estate Ltd.
18 Farrell Lane
Arthur, Ontario
ARTHUR, Affordable Updated Townhome-NO CONDO FEES! Move-in READY so why pay Rent? This 3 bedrm, 2 bath townhome has over 1600 sq ft of living space. Its minutes from Hwy #6 North, close to schools, shopping, amenities & parks in a family friendly neighborhood. Updates incl: Laminate flooring/carpeting, bathroom (2024), C/A (2021) some lighting & doors, hood fan, double parking & garden shed. Welcome home to 18 Farrell Lane, Arthur & move in just in time for summer!~ (id:51300)
Royal LePage State Realty
155 Quebec Street
Goderich, Ontario
Welcome home to 155 Quebec St, a lovely property situated on a rare double lot measuring 104 ft x 104ft in the highly desired west end of Goderich. This charming home offers 4 bedrooms and 2 bathrooms, making it perfect for families or those seeking extra space. The main floor boasts a large kitchen with a dining area featuring a gas fireplace, perfect for entertaining and family gatherings. A separate living room, also with a gas fireplace, provides a warm and inviting space to relax. You can also unwind in the enclosed front sun porch. Conveniently, the main floor also includes a laundry room and a 2-piece bath. Upstairs, you will find four bedrooms and a full 4-piece bathroom, offering plenty of room for everyone. The exterior of the property is just as impressive, with beautifully landscaped gardens creating a serene and picturesque setting. A large detached garage provides ample storage and the driveway offers great parking space. This property, with its double lot, offers great potential for severance or expansion. Don't miss the opportunity to own this charming home in one of Goderich's most sought-after neighborhoods. You are a short stroll to Lake Huron or downtown Goderich. Call today for more information on 155 Quebec St., you do not want to miss out. (id:51300)
Coldwell Banker All Points-Fcr
590 Turnberry Street
Huron East (Brussels), Ontario
This 7000 sq ft building sit right on the main Street of Brussels and has C4 zoning. This allows for a large variety of uses including art gallery, dance, exercise or photographic studio, bake shop, business or professional office, clinic, convenience store, restaurant, farmers market, flea market, food store, health club, personal service shop, retail store, service and repair shop, tavern, u-brew and dwelling units secondary to a commercial use within the upper stories of a commercial building. The building currently houses a car restoration and autobody shop and they are hoping to stay until the end of the year. Business owner is also the building owner and will consider a lease back until the end of the year or a closing date at the end of the year as they have two major rebuilds that will take them into the new year. This building is 4000 sq ft at street level with two bay doors on the side street, and a small office at the front of the building. There is 3000 sq ft of unused space on the second floor that could house up to three 2 or 3 bedroom apartments which would make this a real money making investment. The traffic exposure on the main street makes this a great opportunity for an investment or a purchase to set up your own business. Brussels is a great community which pulls clientelle from Huron East and Morris Turnberry and the right business would be welcomed by all. If your passion is an auto or autobody shop the owners are quite willing to discuss the purchase of existing equipment as well. (id:51300)
Initia Real Estate (Ontario) Ltd
21845 Fairview Road
Thames Centre (Thorndale), Ontario
This distinguished lot is specifically designed for someone that wants to be in town, but requires privacy and more space, much more space. Planned and laid out with a lot size of 81X315, this is where you want to build your dream bungalow or large 2 storey with loads of room for a detached workshop and backyard oasis, within the town of Thorndale. In the newly opened Elliott Estates, you will be only 1 of 3 to own property of this size. Although this rare opportunity is enticing in itself, Thorndale is a coveted, growing community thanks to its close proximity to London, Stratford, Woodstock, etc., has a genuine community feel and is offered at an attractive price point, you just don't find that within city limits. Not having a builder is no problem, as Elliott Estates has 2 to choose from! With several floor plans available, or the option to create a custom plan, the process of building your dream home has never been easier. Secure your lot now, choose your new home and get ready to settle into this spectacular spot! Price of lot is plus HST. **** EXTRAS **** Offer must be done on Builder docs, please contact agent. Lot sale is conditional on entering into a signed builder agreement with either Dick Masse Homes or Shawn Elliott Homes. (id:51300)
Century 21 First Canadian Corp
21839 Fairview Road
Thames Centre (Thorndale), Ontario
This distinguished lot is specifically designed for someone that wants to be in town, but requires privacy and more space, much more space. Planned and laid out with a lot size of 81X315, this is where you want to build your dream bungalow or large 2 storey with loads of room for a detached workshop and backyard oasis, within the town of Thorndale. In the newly opened Elliott Estates, you will be only 1 of 3 to own property of this size. Although this rare opportunity is enticing in itself, Thorndale is a coveted, growing community thanks to its close proximity to London, Stratford, Woodstock, etc., has a genuine community feel and is offered at an attractive price point, you just don't find that within city limits. Not having a builder is no problem, as Elliott Estates has 2 to choose from! With several floor plans available, or the option to create a custom plan, the process of building your dream home has never been easier. Secure your lot now, choose your new home and get ready to settle into this spectacular spot! Price of lot is plus HST. **** EXTRAS **** Offer must be done on Builder docs, please contact agent. Lot sale is conditional on entering into a signed builder agreement with either Dick Masse Homes or Shawn Elliott Homes. (id:51300)
Century 21 First Canadian Corp
605 Conners Dr Drive
Listowel, Ontario
OVERSIZED LOT, IN-LAW SUITE POTENTIAL & PRIVACY! Welcome to 605 Conners Drive in Listowel. This two-storey home has an impressive curb appeal, adorned with upgraded exterior lighting and situated on an oversized lot. If you enjoy your privacy this home is ideal as there is only one neighbor abutting the home. Upon entering, prepare to be amazed by the multitude of upgrades, including smart lights that can be conveniently controlled from your phone. You'll find an abundance of potlights and elegant engineered hardwood flooring throughout the home. The main floor features an expansive open concept living area, seamlessly flowing from the kitchen to the living room, all of which overlook the picturesque backyard. Step into the kitchen which is complete with a large walk-in pantry, a striking backsplash, seating at the island, and high-end appliances, ensuring both functionality and style. The fully finished basement is equipped with a full bathroom, two bedrooms, and a walk-up to the garage. There's also potential to add a kitchen, making it ideal for a full in-law suite or an additional living space. Upstairs, the second level boasts four spacious bedrooms and two full bathrooms. The master bedroom is a luxurious retreat, with ample space for an additional seating area and a grand ensuite featuring a glass shower, tub, and double sinks. Contact your agent today to book a showing! (id:51300)
Keller Williams Innovation Realty
107 Goderich Street W
Seaforth, Ontario
A RARE OPERTUNITY FOR CAR BUFF AND HOBBIEST. Located on a nice sized lot with a frontage of 99 feet with a depth of 132, is nicely landscaped with a large concrete driveway and parking area. This Ontario cottage built in the 1890 and has many unique features. Well kept with bright newer kitchen loaded with white cabinets, and newer patio doors going to yard. A classic Ontario cottage with some original hardwood flooring and high ceilings. Renovations include a terrific 4-piece bathroom. Fireplace in the living room and dining room are great features, heated sun room. The front entry has a beautiful double entry door. There is a full basement with a newer furnace updated in 2019, and a walk out to a concrete patio area. The triple care garage was new in 2017 and is a terrific bonus for the property offering plenty of storage for your favorite car and/or workshop space. The rear yard is almost all fenced but not completely, and there is a garden shed in rear yard. Basement is unfinished and has a walk up to the rear yard. (id:51300)
RE/MAX Twin City Realty Inc.
21845 Fairview Road
Thorndale, Ontario
This distinguished lot is specifically designed for someone that wants to be in town, but requires privacy and more space, much more space. Planned and laid out with a lot size of 81X315, this is where you want to build your dream bungalow or large 2 storey with loads of room for a detached workshop and backyard oasis, within the town of Thorndale. In the newly opened Elliott Estates, you will be only 1 of 3 to own property of this size. Although this rare opportunity is enticing in itself, Thorndale is a coveted, growing community thanks to its close proximity to London, Stratford, Woodstock, etc., has a genuine community feel and is offered at an attractive price point, you just don't find that within city limits. Not having a builder is no problem, as Elliott Estates has 2 to choose from! With several floor plans available, or the option to create a custom plan, the process of building your dream home has never been easier. Secure your lot now, choose your new home and get ready to settle into this spectacular spot! Price of lot is plus HST. (id:51300)
Century 21 First Canadian - Kingwell Realty Inc
21839 Fairview Road
Thorndale, Ontario
This distinguished lot is specifically designed for someone that wants to be in town, but requires privacy and more space, much more space. Planned and laid out with a lot size of 81X315, this is where you want to build your dream bungalow or large 2 storey with loads of room for a detached workshop and backyard oasis, within the town of Thorndale. In the newly opened Elliott Estates, you will be only 1 of 3 to own property of this size. Although this rare opportunity is enticing in itself, Thorndale is a coveted, growing community thanks to its close proximity to London, Stratford, Woodstock, etc., has a genuine community feel and is offered at an attractive price point, you just don't find that within city limits. Not having a builder is no problem, as Elliott Estates has 2 to choose from! With several floor plans available, or the option to create a custom plan, the process of building your dream home has never been easier. Secure your lot now, choose your new home and get ready to settle into this spectacular spot! Price of lot is plus HST. (id:51300)
Century 21 First Canadian - Kingwell Realty Inc
Century 21 First Canadian Corp
3064 Patrick Street
Fordwich, Ontario
Have you been dreaming of owning and running your own restaurant? Maybe a bake shop or local retail store? Somewhere that you can live and work - or possibly rent out the living quarters for additional income? Look no further, 3064 Patrick St in the growing community of Fordwich has a one of a kind opportunity that checks all of those - and more - boxes! This is a fully functioning restaurant that has been operating for over 20 years with gas bar AND has an attached 4 bedroom home with a fully fenced in backyard all located on the main street in Fordwich. The Business has been established by current owner for 18 years and has a great opportunity for growth. Bring your imagination and make those dreams come true. (id:51300)
Royal LePage Heartland Realty (Wingham) Brokerage
3064 Patrick Street
Fordwich, Ontario
Have you been dreaming of owning and running your own restaurant? Maybe a bake shop or local retail store? Somewhere that you can live and work - or possibly rent out the living quarters for additional income? Look no further, 3064 Patrick St in the growing community of Fordwich has a one of a kind opportunity that checks all of those - and more - boxes! This is a fully functioning restaurant that has been operating for over 20 years with gas bar AND has an attached 4 bedroom home with a fully fenced in backyard all located on the main street in Fordwich. The Business has been established by current owner for 18 years and has a great opportunity for growth. Bring your imagination and make those dreams come true. (id:51300)
Royal LePage Heartland Realty (Wingham) Brokerage
477 & 475 Turnberry St Street
Brussels, Ontario
You can use this property as an investment or move into one unit and let the second unit help pay the mortgage. Solid building with a one bedroom apartment on the main floor and a two bedroom unit on the second which is owner occupied. (id:51300)
RE/MAX Midwestern Realty Inc. Brokerage
2 Sanctuary Street
Underwood, Ontario
Raised bungalow in the village of Underwood, close to the gates of Bruce Power and the waters of beautiful Lake Huron. This 3+1 bedroom, 2 bathroom home features an updated kitchen, dining area, spacious living room plus 3 bathrooms and a full bathroom on main floor. The lower level is a full one bedroom apartment. Heating/cooling with a two head ductless heat pump (2023) which heats/cools main floor and lower level. Parking is at back off Sanctuary Street. Main floor was rented October 1, 2023 at $2250 inclusive monthly. Lower level vacant. No rental items, comes with all appliances, newer septic system on front lawn, municipal water. (id:51300)
Royal LePage Rcr Realty
83506 Livingston Line
Monkton, Ontario
One of a kind truly remarkable offering! Built in 1911 as the Moncrieff Presbyterian Church, then converted to a residence in 1976, the history about this stunning property is just the beginning to its beauty. Enter through the courtyard into the breezeway which connects the 3-car garage, coach house, the home entrance foyer and the backyard oasis/saltwater pool which awaits you! The main floor is loaded with character, antique decor, renovated finished primary bedroom w/ en suite, two additional bedrooms, double doors out to a covered side patio, newly built 3-piece bathroom with soaker tub and newly finished laundry room. Take 1 of 2 stairwells up to the Grand Atrium second floor with 30+ ft ceilings, living, dining, den combo, 3-piece bath, wrapping around the elevated entertainers kitchen equipped with massive hosting island, AGA range cooker, dishwasher, panelled sub zero hidden fridge, offset pantry and loads of cupboard space. The rear balcony off the kitchen is a tranquil and relaxing dream, overlooking the saltwater pool oasis below, roaming agricultural land, stunning sun rises, BBQ area with tons of area enjoying. The old bell tower, now elevated office, take the stairs up to work in peace, and take the stairs back down to witness the Grand Atrium from a Birds Eye view, simply remarkable!! The coach house offers a kitchenette, bedroom and 3 pc bathroom to allow privacy for all your guests and family members, YOU MUST EXPERIENCE this for yourselves! Come visit! (id:51300)
Royal LePage Burloak Real Estate Services
11 Cobourg Street Unit# 103
Stratford, Ontario
Victoria Towers invites you to experience condo living while overlooking Lake Victoria and the picturesque park system. Step into the two-bedroom condo boasting a contemporary design and updated kitchen and ensuite bath. This lovely unit comes fully equipped with all appliances, ensuring your comfort and convenience from day one. Enjoy the added luxury of a reserved underground parking spot included with your unit, providing peace of mind and easy access to your home. Embrace the charm of downtown living as you stroll to world-renowned theatres, restaurants, and shops, all just moments away from your doorstep. And with Stratford's breathtaking parks just a stone's throw away, you'll find endless opportunities to connect with nature and unwind as you stroll Lake Victoria. Don't miss your chance to call Victoria Towers home Contact your realtor today to schedule your private tour and discover the lifestyle you've been dreaming of! (id:51300)
Shackleton Real Estate & Auction Co. (Stfd) Brokerage




