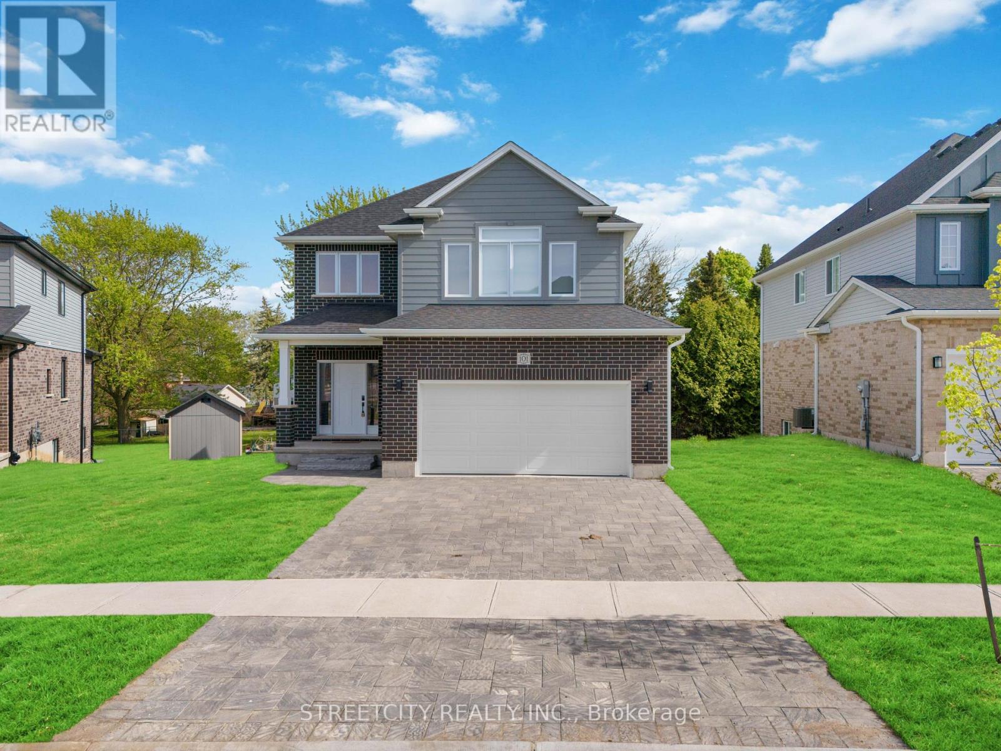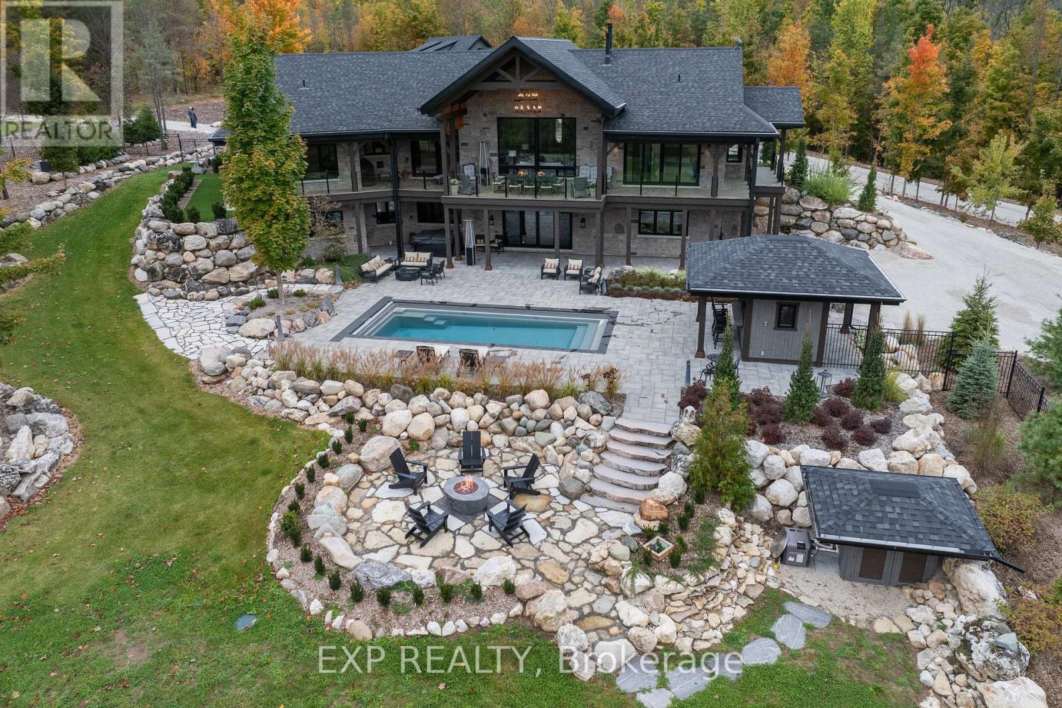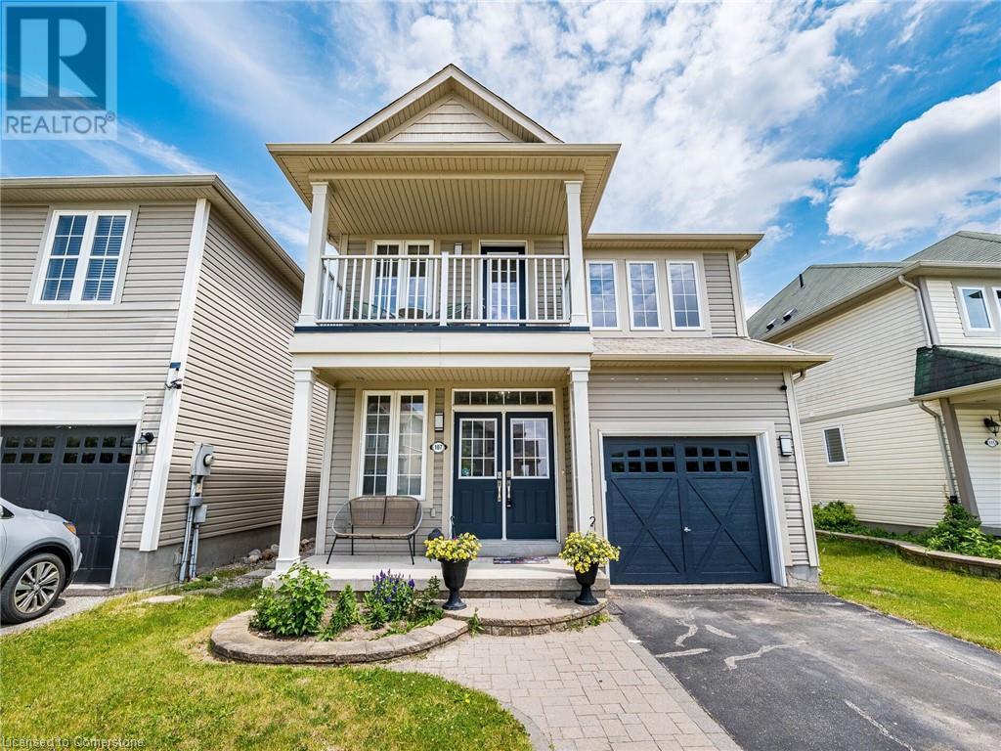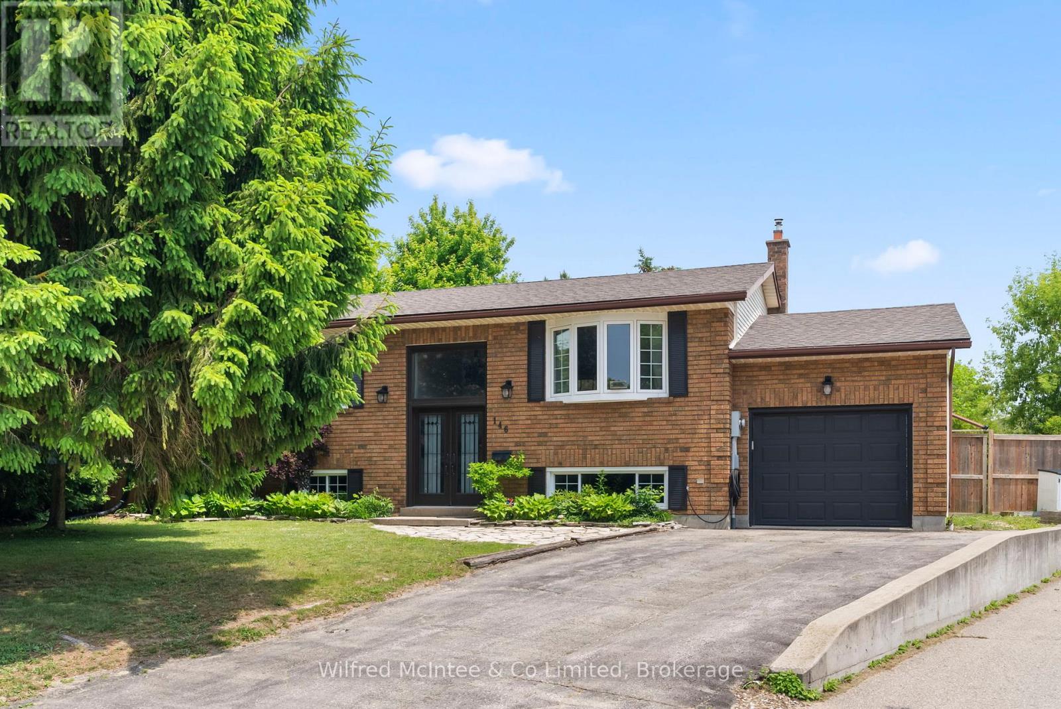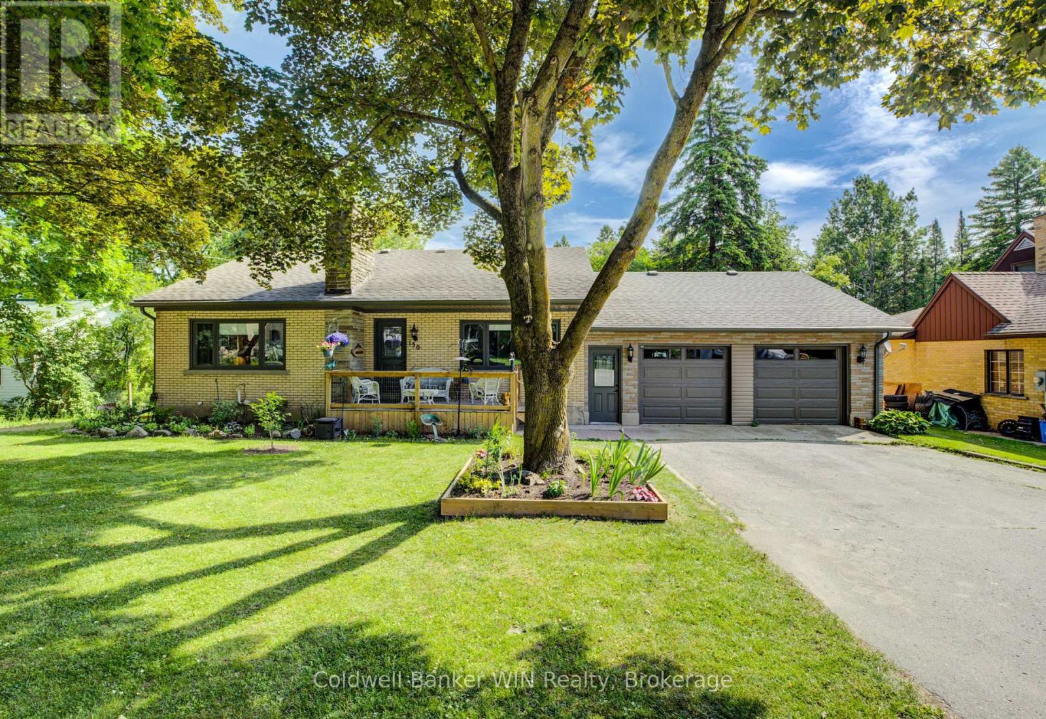Listings
101 Basil Crescent
Middlesex Centre, Ontario
Welcome to this beautifully upgraded 2022 built home located in the sought-after, family-oriented community of Ilderton just minutes from north of London. Offering 4 spacious bedrooms, each with its own private ensuite, and 4.5 baths in total, this property delivers exceptional comfort and privacy for the modern family. Step inside to a grand open-to-above foyer that leads into a thoughtfully designed open-concept main floor featuring 9-ft ceilings, an open-concept living, dining, & kitchen area and large windows that bring in an abundance of natural light. The chef-inspired kitchen boasts quartz countertops, walk-in pantry, sleek cabinetry, and built-in stainless steel appliances, perfect for both everyday living and entertaining. The adjacent living area offers cozy yet refined comfort, with beautiful backyard views that make this space feel open and serene. Upstairs, each bedroom is generously sized and features its own private ensuite, a rare find and luxurious feature ideal for families or guests. Outside, enjoy the expansive pie-shaped lot complete with a custom wooden deck a perfect setting for summer gatherings or peaceful relaxation. Don't miss your opportunity to own this exceptional home book your showing today (id:51300)
Streetcity Realty Inc.
195718 Grey 7 Road
Grey Highlands, Ontario
Welcome To An Extraordinary Estate That Redefines Luxury Living - An Architectural Masterpiece-Nestled In The Heart Of Nature, Offering An Unparalleled Lifestyle Of Comfort, Elegance, And Serenity. This Residence Is A Sanctuary Of Sophistication, Meticulously Crafted With The Finest Materials And Attention To Detail And Set On An Expansive 50-Acre Parcel That Backs Onto Pristine Conservation Land. From The Moment You Arrive, The Grandeur Of This Estate Is Unmistakable. The Home Is Constructed With ICF, Ensuring Superior Energy Efficiency. Step Inside To Discover Radiant In-Floor Heating Plus Three Fireplaces, Which Provide A Warm And Inviting Ambiance Year-Round. The Heart Of The Home Is A Chefs Dream Kitchen, Outfitted With Top-Of-The-Line Appliances Including Double Ovens, A Gas Cooktop, And Custom Cabinetry. Whether You're Preparing A Casual Breakfast Or Hosting A Gourmet Dinner Party, This Kitchen Is Designed To Inspire Culinary Creativity. The Open-Concept Layout Flows Seamlessly Into The Dining And Living Areas, Where Cathedral Ceilings And Floor-To-Ceiling Windows Frame Breathtaking Views Of The Stunning Beaver Valley. Step Outside Onto The Massive Wrap-Around Deck, Fully Covered To Provide An Exceptional Outdoor Dining Experience In Any Weather. This Space Is Perfect For Entertaining Guests Or Enjoying Quiet Moments Surrounded By Natures Beauty. The Lower Level Of The Home Walks Out To A Private Swimming Pool And Hot Tub, Enclosed Within A One-Acre Fenced Area That Offers Both Security And Serenity. The Estate Includes A Luxurious In-Law Suite For Family As Well As A Massive Garage - For All Of Your Toys-Complete With Sauna And Gym! This Estate Is More Than A Home - Its A Lifestyle. Every Element Has Been Thoughtfully Designed And Expertly Executed To Provide The Ultimate In Luxury, Privacy, And Connection To Nature. Whether Youre Seeking A Full-Time Residence, A Weekend Retreat, Or A Legacy Property To Be Cherished For Generations- Your Search Is Over. (id:51300)
Exp Realty
107 Norwich Road
Breslau, Ontario
Welcome to 107 Norwich Road – Beautiful Family Living Backing onto the Park in Breslau. 3-Bedroom Family Home with Finished Basement Nestled in the charming and family-friendly community of Breslau, Ontario, this 3-bedroom, 4-bathroom home offers the perfect blend of modern comfort, thoughtful design, and an unbeatable location. Step inside to a bright, open-concept main floor featuring a spacious eat-in kitchen with stainless steel appliances, center island, and new quartz countertops. Whether you're preparing everyday meals or entertaining guests, the adjacent dining area and dual family/living rooms provide flexibility and space for every occasion. The cozy gas fireplace adds warmth and charm, while the walk-out to a 2-tiered deck offers stunning, private views of Breslau Park—ideal for outdoor dining and BBQs. Upstairs, you’ll find generously sized bedrooms, including a primary suite with a walk-in closet and private ensuite bathroom. One of the secondary bedrooms offers access to a covered front terrace, perfect for relaxing with a morning coffee. The second-floor laundry room adds everyday convenience. The fully finished basement offers a 2-piece bath, abundant storage, and flexible living space that can be used as a rec room, home office, or playroom—designed to adapt to your lifestyle needs. Outside, enjoy a fully fenced yard, double car driveway, and direct park access, making it a rare gem for families seeking both space and serenity. Prime Location: Walking distance to public and Catholic schools, parks, and Grand River Trails. Minutes to Kitchener, Waterloo, Cambridge, and Guelph. Easy highway access and close to shopping centers. This is your opportunity to own a home that offers privacy, comfort, and convenience, all in a peaceful, park-side setting. This is a perfect home for families looking to combine lifestyle, space, and location. Don’t miss out! (id:51300)
Royal LePage Flower City Realty
3 Lorne Street
Erin, Ontario
Welcome to charming downtown Erin - where in-town convenience and comfort come together on a quiet, tree-lined street just steps from the library, rec centre, the Elora Cataract Trail, local shops & schools. This move-in-ready bungalow is full of features, starting with the heated in-ground pool in the privately fenced backyard, overlooked by a raised deck and completed with a stone fire pit and an adorable board and batten shed! Set on a generous lot with a single garage, double driveway & additional secured parking pad, there's space for all the people and possessions that matter most. Inside, the open-concept main floor flows effortlessly, with a bright living area designed for gathering around the wood-burning fireplace, and an elegant kitchen and dining space so you can be part of the party while you cook! The main-level primary bedroom with 3-piece ensuite offers single-floor ease for downsizers or young families alike, along with two additional bedrooms and a 4-piece family bathroom. Meanwhile, the walk-out lower level adds incredible flexibility, complete with a kitchenette, spacious rec area with gas fireplace, fourth bedroom, den, and a second 4-piece bathroom, ideal as a potential in-law suite! Additional interior highlights include hardwood flooring throughout the main level and laminate flooring through the lower, stainless steel appliances, recessed lighting, and a smart home integration with an Ecobee thermostat. Whether you're a move-up buyer searching for more space, a young family looking for community, or a downsizer dreaming of walkable living without giving up the extras, this is the place where it all comes together in downtown Erin! (id:51300)
Coldwell Banker Elevate Realty
837 Edgar Street W
Listowel, Ontario
Just move in to this spacious and well maintained semi detached home in quiet neighbourhood. This carpet free home has been recently painted throughout and boasts many updates. The main floor features an updated powder room, spacious living room, dreamy eat-in kitchen with updated and extended cabinets, pantry with roll out drawers, stainless steel appliances, newer floor and walk out to new deck. The main floor also features a new front door, patio door and living room window. Upstairs you will be impressed by 3 good sized bedrooms. The primary bedroom has a walk in closet and ensuite privilege. The other 2 bedrooms both accomodate full sized beds with room to spare. The updated 4pc bath is bright and modern. The lower level has a versatile finished space that has the flexibility to be a rec room, man cave, play room or games room. There is also a large utility room for storage and laundry area. Other updates include the c/air (2023), deck (2024), front door, patio door & windows (2024). Outside enjoy the private deck, fenced yard, large front yard, concrete driveway with parking for at least 4 cars plus a garage. Located near parks, schools and shopping. Enjoy small town living with all the amenities and shopping of the city while being close to nature and farmland. An easy commute to KW is a bonus. Shows very well! (id:51300)
Peak Realty Ltd.
Pt Lt 3 Concession 13 Zion Road
Ashfield-Colborne-Wawanosh, Ontario
Here we have a beautiful 105 Acre flat parcel of land located on Zion Road between Lucknow and Amberley, one Concession South of HWY 86. With an efficient 85.13 Acres workable consisting of Burford Loam and Perth Clay Loam soil, this makes an excellent productive parcel to crop. The back of the property also hosts a mature 17+ acre mixed hardwood bush. Adding to the attraction here, there is an additional 243 acres available around the corner on Kerry's Line (0.5km), a rare find totalling 320+ workable acres available in tight proximity! (id:51300)
RE/MAX Centre City Realty Inc.
RE/MAX Centre City Phil Spoelstra Realty Brokerage
159 E Mill Street
Centre Wellington, Ontario
This is a rare opportunity to purchase a home at this price point overlooking the Grand River and just a short walk to downtown Elora's restaurants, unique shopping and artist studios. This bungalow has a ton of potential, on the main floor you will find a living room. an eat in kitchen, family room, with a walkout leading to a large deck overlooking the Grand River, 2 bedrooms, a primary 2 piece ensuite, a 4 piece bathroom, main floor laundry/ mudroom leading into the attached garage. Head down to the walkout basement, there is a 3rd bedroom, large rec room. a 3 piece bathroom, another partially finished living space with walkout to a large concrete patio with a hot tub, covered by the upper deck. The basement also has a utility/storage room and a cold cellar. You will love the good size backyard which has a great storage shed, and hard to find unspoilt views over greenspace and down over the Grand River. The house also benefits from a metal roof, updated furnace and a/c unit, newer deck and newer concrete patio. Lot's of potential to add tremendous value here by either updating the home, or add an addition or large renovation as some of the neighbouring properties have recently done. (id:51300)
Keller Williams Home Group Realty
Pt Lt 4 Conc 12 Kerry's Line
Ashfield-Colborne-Wawanosh, Ontario
An attractive 243 acres with 235 Workable on Kerry's Line, between Lucknow and Amberley, South of Hwy 86 in beautiful Huron County! Here we have a large, flat, and prime parcel of land to add to your land base with soil type made up of Brookston Silty Clay Loam and with a good portion being systematically tiled (based on Agmaps). If you're looking for more land, there is an additional 105 acres available East on Zion Rd, (0.5km) totalling 320+ workable acres in close proximity! (id:51300)
RE/MAX Centre City Realty Inc.
RE/MAX Centre City Phil Spoelstra Realty Brokerage
146 Melissa Crescent
Wellington North, Ontario
Charming and spacious split level home in Mount Forest, offering the perfect blend of comfort and functionality for your family. Boasting 2300sq.ft of move-in ready living space, this home features 3 bedrooms on the main level, plus a versatile additional bedroom in the fully finished lower level - ideal for a home office, guest suite, or teenage retreat. Enjoy an open concept main floor with a beautifully remodeled kitchen and updated appliances. Outside, you'll appreciate the convenience of an attached 1-car garage, providing secure parking and additional storage. A large, fully fenced backyard offers a private oasis for children and pets to play safely on the included play ground set, while the deck is perfect for summer barbecues and outdoor entertaining. Located in a desirable neighbourhood, this home offers easy access to local amenities plus to Hwy 89 and Hwy 6. Central to schools, playground and the sports center, the hospital, a riverside trail system, and shopping. Don't miss the opportunity to make this wonderful property your own! (id:51300)
Wilfred Mcintee & Co Limited
16 Carberry Street
Erin, Ontario
Nestled on a quiet, tree-lined street just a short walk from the heart of downtown Erin, this delightful 5-bedroom home is tailor-made for family living and creating cherished memories. Inside, you'll find a bright, open-concept layout that effortlessly blends function and style. The main floor features three generously sized bedrooms, while the lower level offers two additional rooms, ideal for guests, a home office, or growing families. A spacious recreation room provides the perfect setting for movie nights, games, or casual entertaining. The inviting living room boasts a charming fireplace feature wall, adding both warmth and personality. The adjacent dining area is designed for gathering, with direct access to a deck and the backyard, making indoor-outdoor living a breeze. Surrounded by mature trees, the expansive, private backyard offers a peaceful retreat for family fun or summer get-togethers. At the heart of the home, the kitchen includes a central island and a picture window overlooking the yard, ideal for everyday meal prep or catching the sunset. With its generous layout, prime location, and serene setting, this home is the perfect blend of comfort, space, and community charm. (id:51300)
Royal LePage Meadowtowne Realty
180 Coker Crescent
Guelph/eramosa, Ontario
FOUR BEDROOMS, FINISHED BASEMENT, 6 CAR PARKING! Welcome to 180 Coker Crescent, a beautifully maintained 4-bedroom, 2.5-bathroom home in one of Rockwoods most sought-after family neighbourhoods. From the moment you arrive, you'll appreciate the thoughtful updates and warm, inviting atmosphere. The open-concept main floor features hardwood flooring, large windows that flood the space with natural light, and a spacious living and dining area perfect for entertaining. The heart of the home is the bright and functional kitchen, complete with granite countertops, stainless steel appliances, a central island, coffee bar, and a cozy breakfast nook that opens onto the backyard. Just off the kitchen, the family room offers a gas fireplace, built-in shelving, and a picture window overlooking the private, fully landscaped yard. Upstairs, the primary suite provides a peaceful retreat with a walk-in closet and a stylish 4-piece ensuite, while three additional bedrooms all with hardwood floors and custom closet organizers offer plenty of space for a growing family. The fully finished basement extends the living space with a versatile recreation room, home office, and gym area. Outside, enjoy the beautifully landscaped backyard complete with a composite deck and pergola, a second decked sitting area, and a play space with a sandbox and slide. Additional features include a double garage with inside entry, a mudroom area, and a recently sealed driveway with parking for four. Located just steps to parks, trails, and the Rockwood Conservation Area, with easy access to Guelph, Halton Hills, and Highway 401 this is a home designed for modern family living. (id:51300)
RE/MAX Escarpment Realty Inc.
150 Normanby Street N
Wellington North, Ontario
Welcome to this charming 3 bedroom, 2 bathroom bungalow, ideally situated on an impressive 94ft x 238ft treed lot. Located within walking distance to downtown amenities and the local elementary school, this property combines convenience with privacy. The main floor was tastefully updated in 2022, offering a bright, modern living space with spacious principal rooms and a functional layout. The finished basement includes an additional kitchen, providing excellent in-law suite potential or extra living space for extended family or guests. For the hobbyist or car enthusiast, the enormous 25ft x 30ft attached garage offers ample space for projects, storage, or multiple vehicles. Step outside to a large covered patio that overlooks the expansive, private backyard perfect for relaxing, entertaining, or family activities. With room on the side of the home to easily drive through to the backyard, there is potential to build a shop or additional outbuilding to suit your needs. The large walk up attic his development potential into a large recroom for kids or leave as is for clean dry storage. Don't miss this rare opportunity to own a beautifully updated bungalow on a generous lot with endless possibilities. Updates Include: Furnace/AC '20, Eaves/Soffit/Fascia '21, Main Floor '21-22, Doors/Windows/Garage Doors '21, Gutter Guards/Basement Flooring/Fencing/Basement Kitchen/Updated Sewer Line '22-'25. (id:51300)
Coldwell Banker Win Realty

