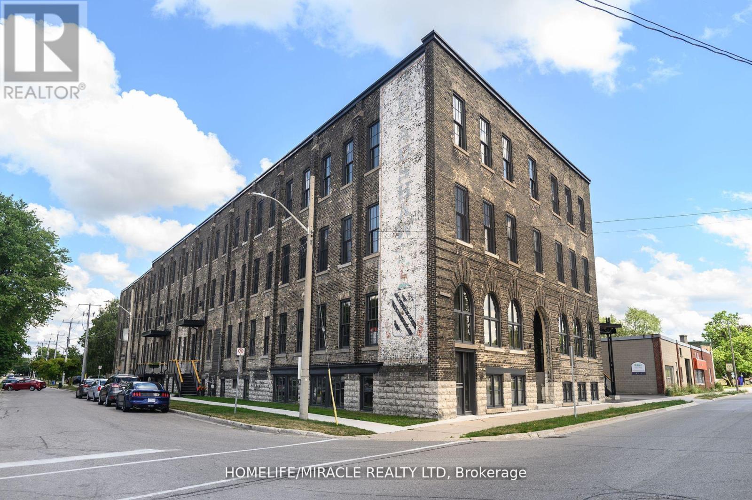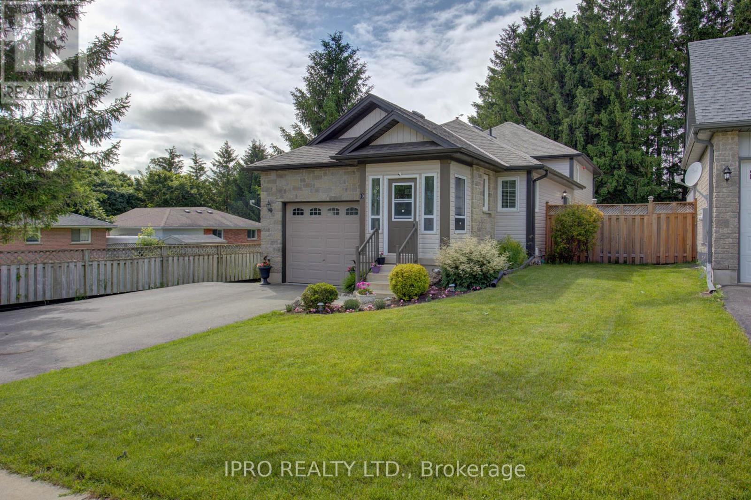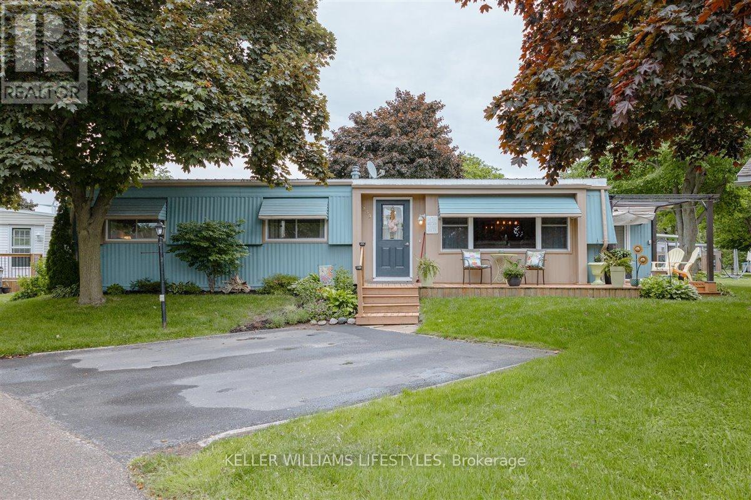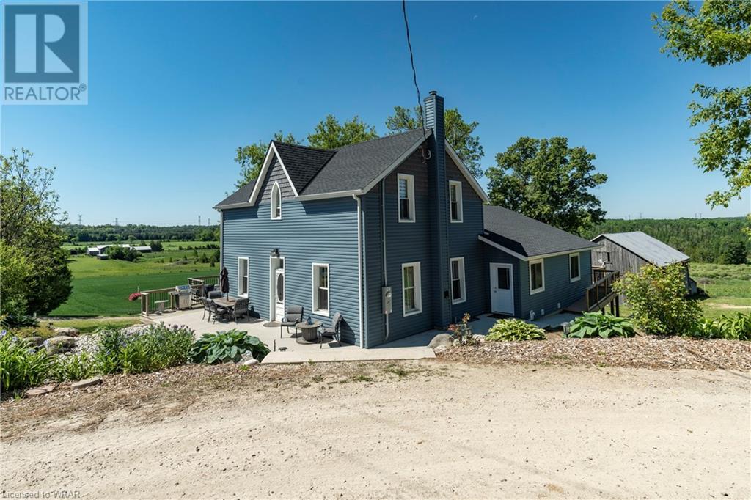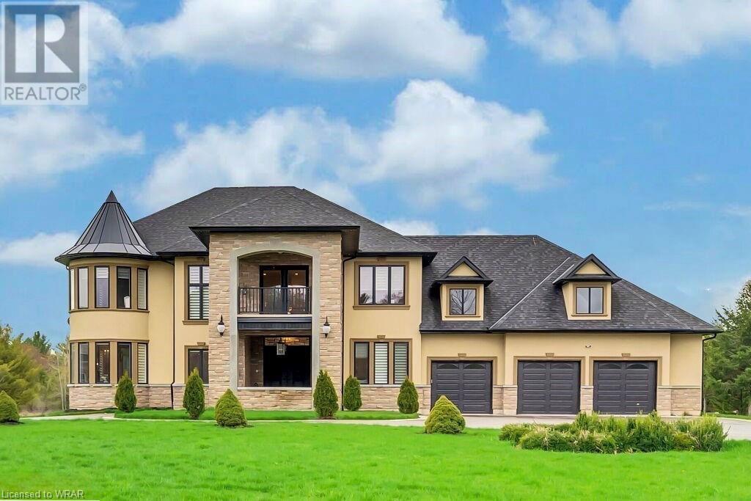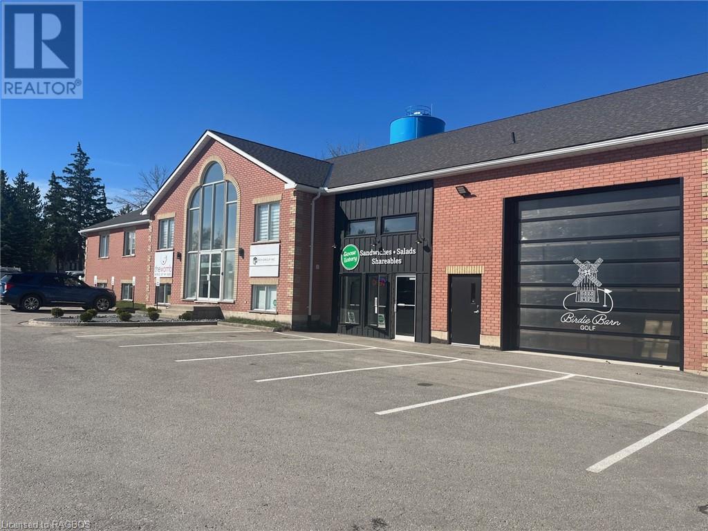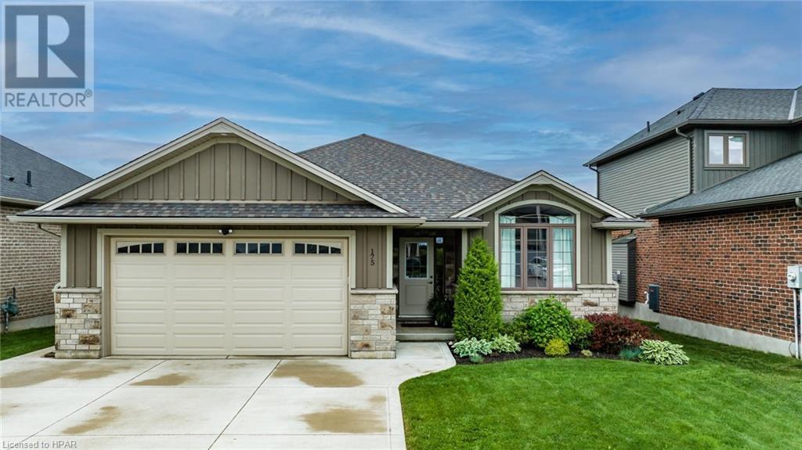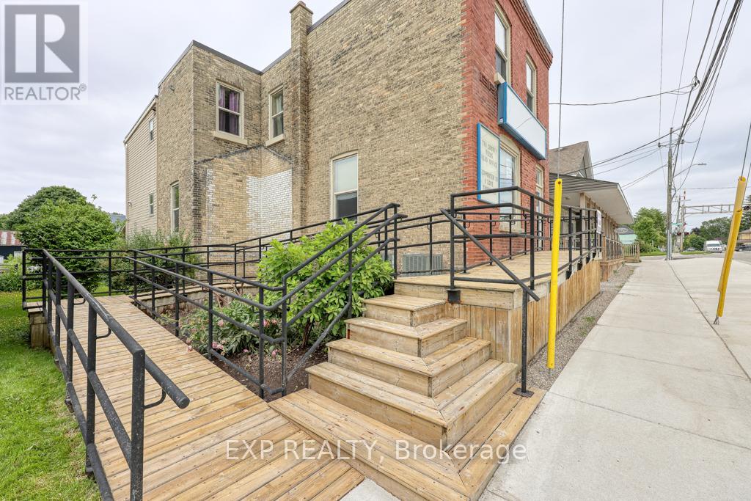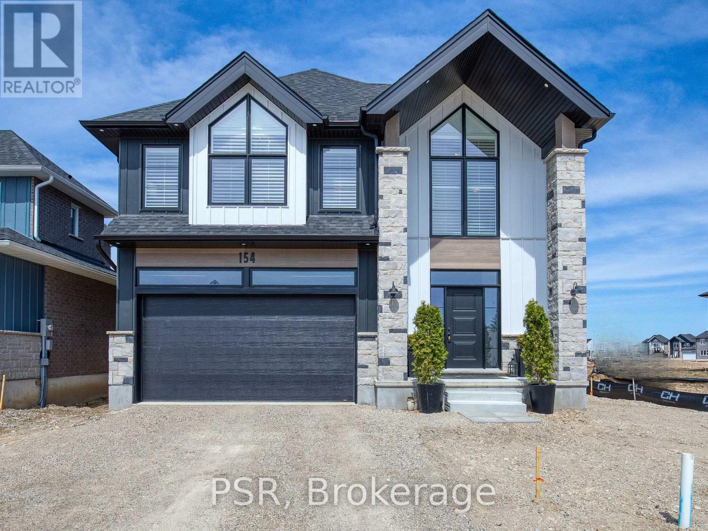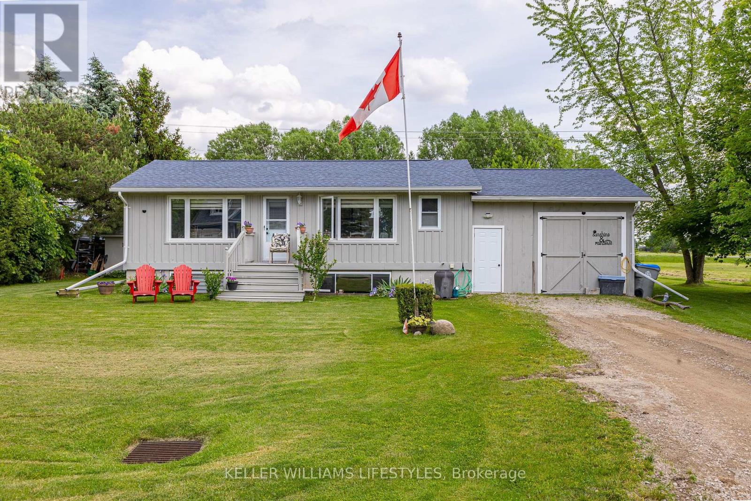Listings
9405 Five Side Road
Erin, Ontario
Welcome to your own little piece of heaven! This lovingly updated home is situated on a gorgeous 6.57-acre lot with all the peace and privacy you could ever hope for. As an added bonus the property also qualifies for a conservation tax credit! All this and just a short drive to downtown Erin, Acton and Georgetown for all your needs. Originally the Peacock School House now a beautifully restored 4-bedroom 3-bathoorm home with all of todays conveniences! A stone walk & flagstone porch welcome you into this one-of-a-kind home where the charm of yester year compliments the modern-day finishes. The main level offers a spacious sun-filled open concept layout with loads of original charm. The nicely updated kitchen/dining room offers all the bells and whistles and is sure please the chef in the house. The adjoining living room enjoys panoramic views, skylights, 2 walkouts and a cozy wood burning stove. A family room featuring an eye-catching vaulted ceiling with exposed beams, skylight, spiral staircase and fireplace set on a stylish barn board feature wall adds to the enjoyment. The powder room completes the level. The upper level offers 4 good-sized bedrooms, the primary with his & her closets & 3-piece ensuite. A finished lower level extends the living space with rec room, laundry and storage/utility space. Three driveways (perfect for the small business owner/contractor with extra vehicles) and the possibility for a 2nd dwelling and berm (subject to approval), an extra deep 2-car detached garage, lean-to for added storage and a barn/outbuilding all add to this spectacular offering. **** EXTRAS **** If you're looking for country charm close to town this is the home and property for you! (id:51300)
Your Home Today Realty Inc.
9405 Five Sideroad
Erin, Ontario
Welcome to your own little piece of heaven! This lovingly updated home is situated on a gorgeous 6.57-acre lot with all the peace and privacy you could ever hope for. As an added bonus the property also qualifies for a conservation tax credit! All this and just a short drive to downtown Erin, Acton and Georgetown for all your needs. Originally the Peacock School House now a beautifully restored 4-bedroom 3-bathoorm home with all of today’s conveniences! A stone walk & flagstone porch welcome you into this one-of-a-kind home where the charm of yester year compliments the modern-day finishes. The main level offers a spacious sun-filled open concept layout with loads of original charm. The nicely updated kitchen/dining room offers all the bells and whistles and is sure please the chef in the house. The adjoining living room enjoys panoramic views, skylights, 2 walkouts and a cozy wood burning stove. A family room featuring an eye-catching vaulted ceiling with exposed beams, skylight, spiral staircase and fireplace set on a stylish barn board feature wall adds to the enjoyment. The powder room completes the level. The upper level offers 4 good-sized bedrooms, the primary with his & her closets & 3-piece ensuite. A finished lower level extends the living space with rec room, laundry and storage/utility space. Three driveways (perfect for the small business owner/contractor with extra vehicles) and the possibility for a 2nd dwelling and berm (subject to approval), an extra deep 2-car detached garage, lean-to for added storage and a barn/outbuilding all add to this spectacular offering. (id:51300)
Your Home Today Realty Inc
518 Newfoundland Street
Mount Forest, Ontario
New Semi detached home! This 1893 sq foot, 2 storey home features 3 bedrooms, 3.5 baths, including ensuite, laundry on the 2nd level, gas fireplace on main level. Large principal rooms, quartz countertop, walk in closets in 2 bedrooms, also open concept living. This semi is only joined at the garage, so essentially it is like a single family home. Large attached garage with maintenance free trusscore interior, paved driveway, as well as a covered front porch. Move right In. (id:51300)
Royal LePage Rcr Realty
214 - 245 Downie Street
Stratford, Ontario
Welcome to Bradshaw Lofts. This stunning 2 bedroom 1.5 bath loft style condo is located in one of the most prominent and historical buildings in the heart of Stratford. This beautiful condo features modern finishes, high ceilings, spacious living/dining room with hardwood flooring, large windows. Maintenance fee includes heat, water and internet. Ideal location, minutes to Stratford train station, downtown Stratford, Shopping Mall, cafes and award winning restaurants. (id:51300)
Homelife/miracle Realty Ltd
10 Sheffield Street
Southgate, Ontario
Great 4 Level Backsplit. Bright Open Concept Main Floor with Vaulted Ceiling - Spacious Kitchen - Breakfast Area w W/O to side 7'x14' deck w Gas BBQ hook up - Large Dining Room Area that overlooks Livingroom - Hardwood Flooring. Large Bright .Lower level Livingroom with Feature wall Gas Fireplace - Walkout to Rear Patio - Sitting Room/Office - L Shaped Room & 3pc Bath. Upper Level. finished with 3 Good sized Bedrooms & 4 pc Bath. Fully Enclosed Front Porch. Front Foyer w Double Closet. Interior access to Garage off kitchen area. Fully Fenced Rear Yard with 10' x 10' Garden Shed on Concrete Pad. Mature Landscaping. (id:51300)
Ipro Realty Ltd.
5542 Winston Churchill Boulevard
Erin, Ontario
Ultimate Luxury and Exclusive Investment: Your Private 37-Acre Country Estate Awaits - Experience unparalleled opulence and tranquility in your very own country retreat, set on a magnificent 37-acre property. This expansive estate not only offers a serene sanctuary but also presents a lucrative investment opportunity with exceptional potential for income. Benefit from the Managed Forest Tax Incentive Program, ensuring remarkably low property taxes. Stroll along your private nature trail, just steps from your back deck, and immerse yourself in the natural beauty that surrounds you. This exclusive estate features a unique steel structure bone house with flexible expansion options, complete with comprehensive renovation plans. The property also includes ample space to construct additional outbuildings, enhancing its versatility and value. Perfect for entertaining, the home boasts a state-of-the-art modern kitchen equipped with the finest high-end appliances. Enjoy the ultimate in technological convenience with integrated Sonos speakers, high-speed internet, a retractable central vacuum system, and an advanced water purification system. Don't miss this rare opportunity to own and capitalize on an exquisite property that promises both luxury living and significant financial rewards. Indulge in the finest country living with this exceptional estate. (id:51300)
Berkshire Hathaway Homeservices West Realty
239 Southwind Court
Lambton Shores, Ontario
If you are looking for a carefree lifestyle experience, then look no further! This home is move in ready. Offers ductless A/C and all appliances stay. The amenities in Grand Cove are like no other. Heated saline inground pool, walking trails, dog park, a recreation centre that hosts: library, computer room, laundry room, full kitchen, pool room, gym, darts, bocce ball, shuffleboard, many evening events such as Card Bingo & Karaoke and dances & entertainment. Just think, you don't have to leave the Cove for a fun night out. Grand Cove is directly across from Oakwood Golf Course. Why not move here and experience one of the most beautiful sunsets in the world. (id:51300)
Keller Williams Lifestyles
233154 Concession 2 Wgr Road
Durham, Ontario
Welcome to 233154 Concession Rd 2 in Durham, a stunning property nestled on 103.6 acre picturesque farm with two large fields roughly 16 and 12 acres and 2 acre garden! This home offers a generous 3,247 square feet of living space, featuring 4 bedrooms and 3 bathrooms, designed to accommodate both comfort and convenience. Step inside to discover the ease of main floor living, where the primary bedroom and laundry room are thoughtfully situated. The spacious primary bedroom is a true retreat, featuring a luxurious 5-piece ensuite with a sizeable walk-in shower, two walk-in closets, and sliding doors that open onto the newly constructed back deck offering breathtaking views of the rolling farmland. The main floor continues to impress with a separate side entrance that leads you into the mudroom providing an alternative entrance to the front. This layout is perfect for those who appreciate a practical and welcoming space for family gatherings and entertaining guests. Upstairs, you will find three additional bedrooms and a 4-piece bathroom, ensuring ample space for family or guests. Additionally, the walkout basement remains unfinished, offering a blank canvas for you to customize to your preference and needs. Stepping outside, the exterior of the home has undergone significant upgrades, including a spacious concrete front porch completed in 2020, and in 2022, a new roof, siding, and an expansive back deck were added. These enhancements not only boost the home’s curb appeal but also ensure durability and modern aesthetics. In addition to the home, the property also features a beautiful backyard, perfect for outdoor activities and relaxation, as well as a versatile shop, ideal for various projects and storage needs. Don’t miss the opportunity to own this remarkable home, where modern comfort meets serene country living. (id:51300)
Revel Realty Inc.
34830 Old River Road
Bayfield, Ontario
Find home away from home in the beautiful port of Bayfield! Create your own estate style retreat Just a minute from the marina and waters of the lake! Almost a full acre on the north edge of Bayfield within walking distance to the Marina, Beach and Downtown. Private, quiet and treed lot to explore with a creek and ravine. The small bungalow house has new municipal water service, newer electrical/110 amp service panel, high efficiency baseboards, on-demand water heater and new gas wall furnace. This property has lots of potential for future expansion to match the amazing neighborhood. Render of possible cottage buildable on demand included! (id:51300)
Red And White Realty Inc.
230 Carter Road
Puslinch, Ontario
Looking for a peaceful retreat in the heart of nature? Look no further than this stunning property for sale, nestled on a spacious 1.25 acre lot in Puslinch area. High-end custom-built home boasting an impressive 5300 sq ft of living space, this remarkable property features 4 bedrooms, 5 bathrooms and a triple garage with additional space for 10 cars on the driveway. This home offers ample room for outdoor activities and relaxation. Upon entering the home, you'll be greeted with a 10-foot high ceiling on the main floor, custom hardwood flooring, hardwood stairs and custom solid wood doors and windows. The living areas are designed with an open concept, offering a separate family, living, and dining areas, all of which are perfect for entertaining guests or relaxing with your loved ones. The upgraded custom-built kitchen includes high end built-in appliances, a breakfast bar, pantry and a dinette area with wide glass doors that open up to a covered patio. A bonus spice kitchen is also included on the main floor. The main floor also features a large-sized bedroom with a luxurious ensuite and a walk-in closet, is a perfect haven for guests or in-laws. The second floor is equally impressive with 10 feet high ceilings, three bedrooms, each with its own ensuite bath, a large loft and den that offer ample space for relaxation and entertainment. The covered porch in front is perfect for enjoying your morning coffee while taking in the stunning views of the neighborhood. Laundry facilities are conveniently located on the second floor as well. The home's 2400 sqft unfinished basement offers 9' ceiling, plenty of large windows, side entrance from the garage and energy efficient dual stage furnace. This home is conveniently located close to the South End Plaza and is only 10 minutes away from the University of Guelph and 15 minutes from Highway 401. Don't miss your chance to own a piece of paradise in the heart of Puslinch, schedule your private showing today! (id:51300)
Century 21 Right Time Real Estate Inc.
12 Wallace Street
Walkerton, Ontario
COMMERCIAL SPACE AVAILABLE FOR LEASE IN WALKERTON. Total of 3600 sq. ft. available for lease in this well located and well maintained professional building. 2800 sq. ft. open space on the lower level and 800 sq. ft. on the main floor that includes reception area, 2 offices and 2 pc bath. The landlord is flexible and willing to create and customize the square footage you require to operate your business from. Ample parking is a bonus. Excellent opportunity for office space, daycare or gym and the list goes on! Cost of lease is $13/square foot with landlord responsible for heat, hydro, property taxes, snow removal, water and sewer and exterior building maintenance. Tenant is responsible for internet, signage and insurance. Call to discuss the possibilities! (id:51300)
Wilfred Mcintee & Co Ltd Brokerage (Walkerton)
175 Spencer Avenue
Lucan, Ontario
This one checks all the boxes! An impressive bungalow home with finished basement in a new but established subdivision steps away from a new park! You'll see the pride of ownership and attention to detail at this address. Superior finishes with quality being the aim in every corner of this house. View the layout and see the practical features and flowing floor plan that suits both families and retirees alike. 2725 square feet of space including the lower level finished and ready for you to move in. Top notch flooring throughout home. Hard surface countertops. Hardie Board with brick/stone exterior. 2 gas fireplaces. 2 bedrooms on main including massive primary with walk-in closet and ensuite. Other main bed could be used as office. 2 large bedrooms in lower next to the 4pc bath and living room. Main floor laundry. Custom cabinetry and woodwork. Appliances included! Fully fenced backyard with well kept neighbours. Beautiful deck outside with cooking and dining areas. This home is visually appealing from front and back! Concrete driveway leading to a 20'6 x 21'2 garage with lots of storage, side exterior door, auto garage door and more. Amenities galore being just a short commute to London for work and a brand new park featuring playground, pickle ball, basketball and more. View this whole package yourself and you'll see why 175 Spencer Ave is calling! (id:51300)
Royal LePage Heartland Realty (Exeter) Brokerage
130 Timberwalk Trail
Middlesex Centre, Ontario
TO BE BUILT: Welcome to the Yorkville, an exquisite model by Legacy Homes, perfectly nestled in the highly coveted Ilderton Timber Walk subdivision. With a sprawling 2330 square feet of thoughtfully designed living space, the Yorkville offers an unparalleled blend of elegance and functionality, ideal for modern family living. From the moment you step inside, you'll be captivated by the open and airy floor plan, which seamlessly integrates the living and kitchen areas. The gourmet kitchen is a chef's dream, featuring ample counter space and a large island perfect for casual meals or entertaining guests. Adjacent to the kitchen, the expansive living room is bathed in natural light, providing a warm and inviting atmosphere for gatherings or cozy nights in. The main floor also boasts a versatile den that can be tailored to your needs whether its a home office, playroom, or formal dining area. Additionally, a convenient mudroom off the garage and a main floor laundry room help keep the home organized and clutter-free. Upstairs, the Yorkville continues to impress with a luxurious master suite complete with a spacious walk-in closet and a beautiful ensuite bathroom. Three additional well-appointed bedrooms and a full bathroom ensure ample space and privacy for the entire family. Beyond its stunning interior, the Yorkville is situated in the picturesque Ilderton Timber Walk subdivision. Known for its scenic surroundings and family-friendly atmosphere, this community offers the perfect backdrop for your new home. Enjoy the tranquility of suburban living while being just a short drive from the amenities and conveniences of nearby cities. Discover the Yorkville by Legacy Homes where exceptional design meets superior craftsmanship in a location that truly has it all. Welcome home. Taxes & Assessed Value yet to be determined. (id:51300)
Century 21 First Canadian Corp.
194 King Street E
Thames Centre, Ontario
Welcome to Thorndale, Office Space for Lease in Thorndale Location: Main street of Thorndale, opposite the post office Conveniently situated in a growing town Description: Approximately 850 sq ft of office space Housed in the fully restored old town bank Vault intact, adding unique character Flooring: Tile throughout Original trim replicated for historic charm Large windows with sunshade blinds for natural light Rear parking available for staff and clients Features: Security system in place for safety Ethernet jacks for modern connectivity Currently used as office space for Thorndale Farm Supplies Ideal for businesses looking for a combination of historic charm and modern amenities in a prime location **** EXTRAS **** Lease is $1800.00 plus utilities, including Hydro, Gas, Water and Internet, Garbage removal, snow removal (id:51300)
Exp Realty
154 Dempsey Drive
Stratford, Ontario
WELCOME HOME to the Lionel, the only one of it's kind in the community! This breathtaking 2,591 SQ.FT. home features 4 beds and 3.5 baths with a spacious layout on each level. The grand exterior home offers brick, stone and batten board. As you enter the home you are welcomed by ceramic tiles in the front foyer, which makes the interior bright and inviting. As you walk down the hallway you can find a 2 piece powder room and large mud/laundry room for convenience with garage access As you walk farther into the heart of the house you are met with an open concept layout of the main floor with the kitchen with large island overlooking the spacious dining area, which opens up to the living room. In the living room is the 6ft patio door that presents lots of natural light. Moving to the second level of this home you will find the primary bedroom with its own spacious walk-in closet, and luxurious 5 piece spa-like ensuite. The ensuite provides ceramic tiled flooring and a walk-in tiled shower that expands up to the ceiling with glass panels and soaker tub. The 2nd bedroom offer a large window for tons of light. The spacious 3rd bedroom offers great storage and it very own 4 piece ensuite. The 4th bedroom is spacious and inviting with its large windows. The main bath finishes this space off beautifully. The basement offers great potential with a large unfinished space, and a 3 pc rough-in. (id:51300)
Psr
89 Mcnab Street E
Elora, Ontario
Charming 2-Bedroom Bungalow in Prime Elora Location Discover the potential of this adorable 2-bedroom bungalow, ideally situated in the heart of Elora. Nestled on a generous 66' x 165' lot, this property boasts a fully fenced, private yard perfect for relaxation and entertainment. Enjoy the convenience of a detached garage and the peace of mind that comes with recent upgrades, including a new roof and furnace. This home offers a fantastic opportunity to add your personal touch and create your dream space. Just a short stroll from downtown Elora and within walking distance to the popular Riverfest venue, you'll have easy access to shops, restaurants, and local attractions. Don’t miss out on the chance to own a piece of this vibrant community. Schedule your viewing today! (id:51300)
Keller Williams Home Group Realty
71232 Anne Street
Bluewater, Ontario
Discover your perfect beachside sanctuary with this beautifully renovated 2-bedroom, 1-bathroom home located at 71232 Anne Street. Boasting a prime location with beach access just steps from your front door, you'll enjoy the convenience of 38 steps leading to the best beach along the coast. Situated on a generous 57x100 ft lot, this property offers a plethora of features for comfortable and stylish living. The home has been fully renovated in 2023/24, ensuring modern amenities and a fresh, updated feel throughout. Enjoy peace of mind with new windows, enhanced insulation, and a completely redone bathroom. The inviting composite front porch welcomes you into a beautifully landscaped oasis, while a huge stamped concrete breezeway leads to an expansive outdoor living area equipped with a Toja system. Perfect for entertaining, the property also includes electrical hookups for a hot tub, a gas hookup for BBQs, and a cozy fire pit. Additional highlights include:Durable steel roof, Efficient forced air heating system, Owned water heater, Outdoor shed for extra storage, Septic system, Access to two driveways, front and back of the property. The centrepiece of the living area is a stunning 3-sided electric fireplace, creating a warm and inviting atmosphere. With modern conveniences and thoughtful upgrades, this home is designed for relaxation and enjoyment. Don't miss out on this rare opportunity to own a slice of paradise with all the modern amenities you need. Schedule a viewing today and experience the best of beachside living at 71232 Anne Street. (id:51300)
Keller Williams Lifestyles
71224 Sandra Street
Bluewater, Ontario
Welcome to 71224 Sandra Street, a charming coastal retreat offering the perfect blend of comfort and style. This raised bungalow is situated on a spacious lot measuring 100x200 ft, with beach access just steps from your front door, leading to the best beach along the coast. The home features a new foundation and septic system installed in 2008, ensuring worry-free living.The exterior is beautifully landscaped and surrounded by mature trees, providing a serene and picturesque setting. Inside, you'll find a 3-bedroom home with the option for a 4th bedroom if needed. The property boasts modern amenities including a new roof and furnace, central air conditioning, gas, and electric fireplaces. The fully finished basement offers additional living space, and the home comes fully furnished, making it move-in ready. Other highlights include a breezeway/man cave, fire pit, live edge floating shelves in the living room, and marble countertops in the bathroom. Don't miss this opportunity to own a piece of coastal paradise in a great community neighbourhood. Schedule a showing today and experience the beauty and tranquility of 71224 Sandra Street. (id:51300)
Keller Williams Lifestyles
82117 Drost Crescent
Ashfield-Colborne-Wawanosh, Ontario
Look at this beauty !! If you have been waiting for the full package this is it. Walking distance to beautiful sandy Sunset Beach, 5 minute drive to Goderich, 0.88 acre lot with nearly a 1/2 acre fully fenced yard in a very desirable location. Custom built in 2020 by Complete Construction, this 4 bed, 4 bath home is tastefully designed and in immaculate condition. The main floor is bright with a centre living / dining / kitchen ideal for entertaining with fireplace a separate wing for guests or children. The home has many unique details like the his and her walk-in closets, butlers pantry, magic corner cabinetry (a brilliant addition), touch tap, pot filler, septic friendly garburator system, towel heater, motion lights in most closets and many dimmers throughout. The garage floor was also prepped for a car lift if you happen to have a favourite car to tuck away. The home is heated by forced air over hot water + in-floor (hot water) heat in the lower level and electric coil in the primary ensuite bathroom. The lower level offers a large games room, television area, full bath, bedroom and kitchenette that could be an ideal in-law suit and still has enough space for a large utility room, workshop and cold storage. Another great feature of this home is the rear closed-in porch overlooking the back yard and green space that the property backs onto. Beautifully landscaped, concrete drive with a mid-southern charm. The offerings of this property go on. This property checks all of the boxes for living on Ontario's west coast. generator ready, 50A elec trailer hook up, extra deep cement in half garage for car lift, butlers pantry his and her walk in closets property line goes beyond rod iron fence at back, to tree line (id:51300)
Dale Group Realty Corp Brokerage
172 Park Drive
Wingham, Ontario
Welcome to this beautiful home built in 1998, designed with families in mind. This back split home offers a spacious and functional layout that will meet the needs of your growing family. Located on a nice lot in the charming town of Wingham, you'll enjoy the tranquility of the surroundings while still being close to all the amenities. One of the standout features of this home is its prime location. Situated in close proximity to the park, ball diamonds, rivers, and schools, you and your family will have easy access to outdoor activities, recreational facilities, and educational institutions. Whether it's a leisurely stroll in the park, an exciting game of baseball, or exploring the nearby rivers, there will always be something for everyone to enjoy. This home has also been thoughtfully updated with a new roof in 2019, providing you with peace of mind and protection from the elements. Additionally, the bedrooms have been fitted with new windows, allowing for an abundance of natural light and enhancing energy efficiency. Did we mention it has a 2 car garage and a beautiful porch to sip your morning coffee? Or how about the patio off the kitchen that is completely fenced and private. Overall, this home offers the perfect combination of comfort, convenience, and location. With its family-friendly layout, desirable upgrades, and close proximity to amenities, it presents an excellent opportunity for you to create lasting memories in a place you can truly call home. (id:51300)
RE/MAX Land Exchange Ltd Brokerage (Wingham)
360 Shannon Boulevard
South Huron, Ontario
This spacious home was built by Rice Developments. The model is called the ""Huntington"". You will be totally impressed when you walk in the front door to see the fabulous open concept Kitchen/ dining room/ living room space with cathedral ceilings. Terrific space for friends or family gatherings. There is a den added to the back & it leads to a very inviting, screened & covered back deck. This deck area gives an amazing tranquil feeling as your view is of the coveted wooded area. There are two bedrooms in this home so you are set for having your family or friends stay. The master is very generous in size and features a walk-in closet, ensuite and another area of closets. The flooring throughout 80 percent of this home is a high quality, great looking vinyl plank. Large laundry room with more closets, wet sink and a walk out to a garage. You can walk to Grand Bend beach, restaurants, entertainment and shopping. This Community offers so many activities including heated saline pool, pickle ball, lawn bowling, wood shop, billiards, dog park, shuffle board. Land Lease is $800 per month and Property taxes $180.00 per month. (id:51300)
Keller Williams Lifestyles
48 Postma Crescent
North Middlesex, Ontario
BUILDER INCENTIVES AVAILABLE - Introducing ""The Marshall"" built by Colden Homes located the charming town of Ailsa Craig. This home offers 1,706 square feet of open concept living space. With a functional design and modern farmhouse aesthetics this property offers a perfect blend of contemporary comfort and timeless charm. Large windows throughout the home flood the interior with natural light, creating a bright and welcoming atmosphere. The main floor features a spacious great room, seamlessly connected to the dinette and the kitchen, along with a 2 piece powder room and convenient laundry room. The kitchen offers a custom design with bright two-toned cabinets, a large island, and quartz countertops. Contemporary fixtures add a modern touch, while a window over the sink allows natural light to flood the space, making it perfect for both everyday use and entertaining.. Upstairs, the second floor offers three well-proportioned bedrooms. The primary suite is designed to be your private sanctuary, complete with a 3-piece ensuite and a walk-in closet. The other two bedrooms share a 4-piece full bathroom, ensuring comfort and convenience for the entire family. Ausable Bluffs is only 25 minutes away from north London, 20 minutes to east of Strathroy, and 30 minutes to the beautiful shores of Lake Huron. Taxes & Assessed Value yet to be determined. (id:51300)
Century 21 First Canadian Corp.
137 Victoria Avenue E
South Huron, Ontario
Welcome to 137 Victoria St E, Crediton a stunning 1,614 sq ft bungalow crafted by Robinson Carpentry, designed to offer both elegance and functionality. This thoughtfully designed 3-bedroom, 2-bathroom home features a primary bedroom located on the right side of the house, providing a private sanctuary. On the left side, two additional bedrooms and a bathroom lead into the open-concept living, dining, and kitchen areas, creating a spacious and inviting environment perfect for family living and entertaining. The Babylon model boasts high-quality finishes, including luxury vinyl flooring throughout and tile flooring in the en suite. The kitchen is adorned with custom cabinets and quartz countertops, combining style with practicality. Additional features include 40-year shingles, a fully insulated garage with steel walls and ceiling, and convenient access from the garage to the mudroom. The 200 amp hydro service ensures dependable power for all your needs. Enjoy the comfort and charm of a covered porch, ideal for relaxing and enjoying the outdoors. Built on slab, this home is perfect for seniors, retirees, or first time home buyers looking to break into the housing market. Make this beautiful bungalow your new home and enjoy the superb craftsmanship of Robinson Carpentry. (id:51300)
Coldwell Banker Dawnflight Realty Brokerage
141 Victoria Avenue E
South Huron, Ontario
Welcome to 141 Victoria Ave E, Crediton a beautifully crafted 1,580 sq ft bungalow with a large covered porch built by Robinson Carpentry. Known as the Huron, this model perfectly blends style and function, making it an ideal home for modern living. This 3-bedroom, 2-bathroom home is thoughtfully designed with all bedrooms and bathrooms situated in the right wing, ensuring a private and peaceful retreat. On the left wing, the open-concept layout seamlessly connects the kitchen, dining, and living areas, creating a spacious and inviting atmosphere for everyday living and entertaining. The Huron boasts high-quality finishes, including luxury vinyl flooring throughout and tile flooring in the en suite. The kitchen features custom cabinets and quartz countertops, offering both elegance and durability. Practicality is also at the forefront with 40-year shingles, a fully insulated garage with steel walls and ceiling, and convenient access from the garage to the mudroom. The 200 amp hydro service ensures reliable power for all your needs. Built on slab, this home is perfect for seniors, retirees, or first time home buyers looking to break into the housing market. Experience the perfect blend of comfort, style, and functionality in this exquisite home. Make 141 Victoria Ave E your new address and enjoy the exceptional quality that Robinson Carpentry delivers. (id:51300)
Coldwell Banker Dawnflight Realty Brokerage




