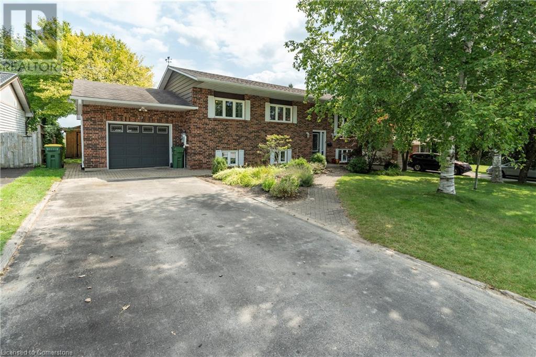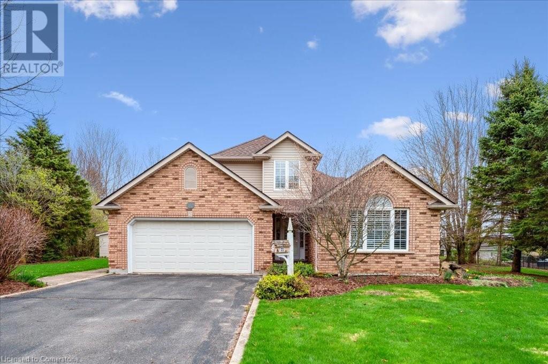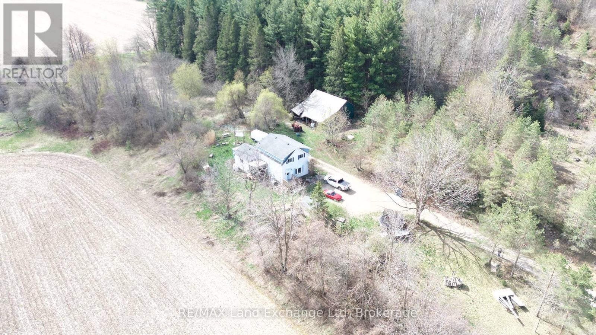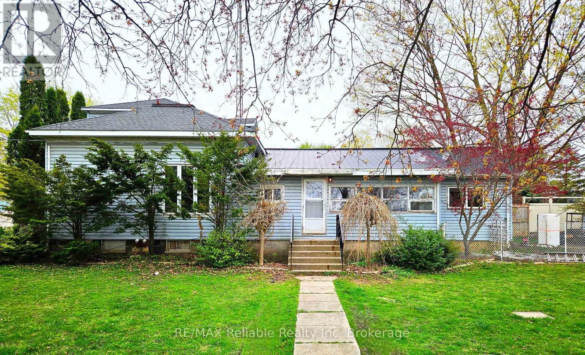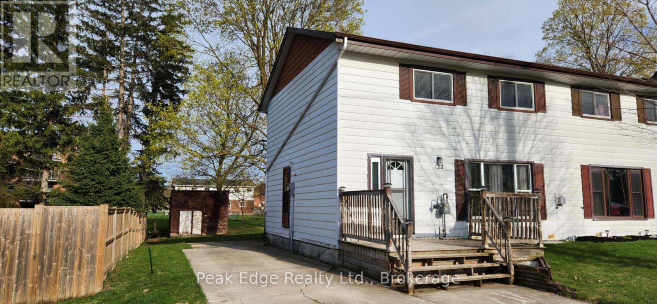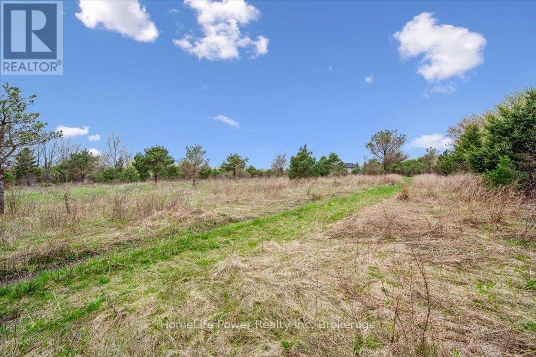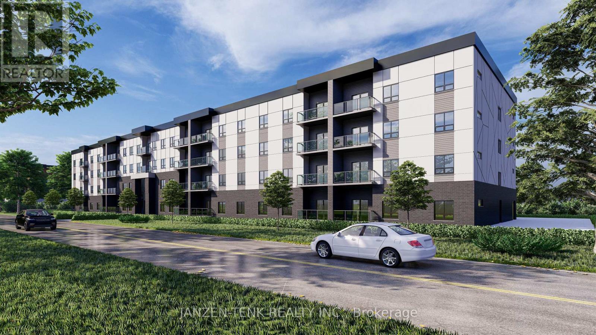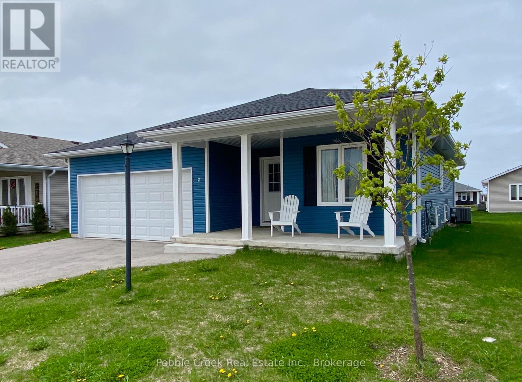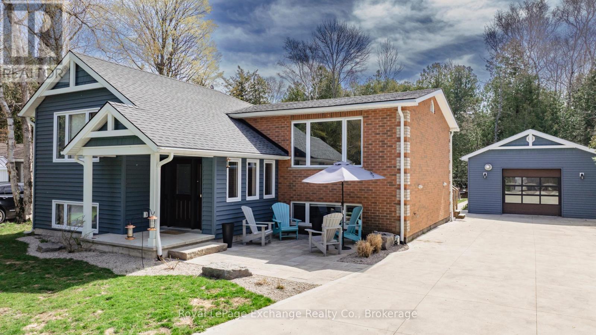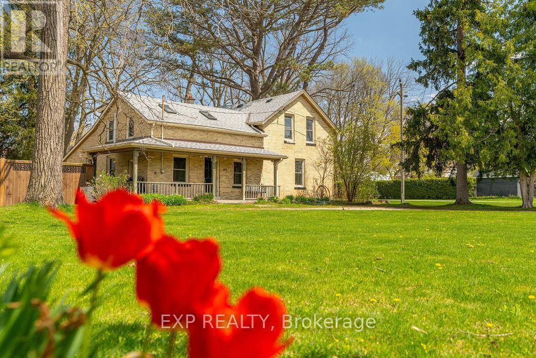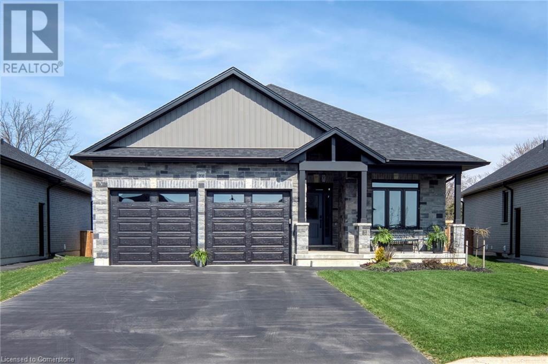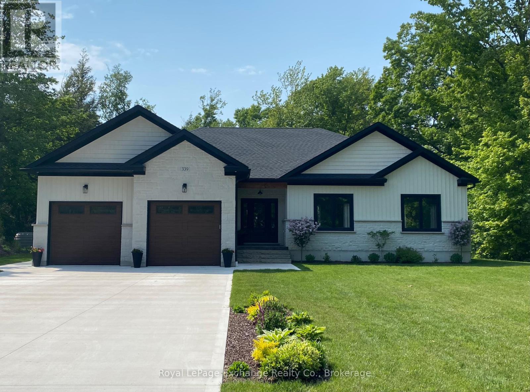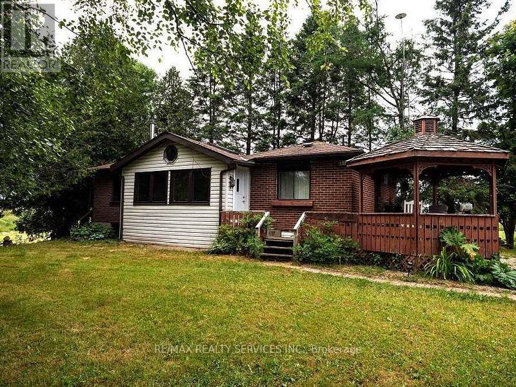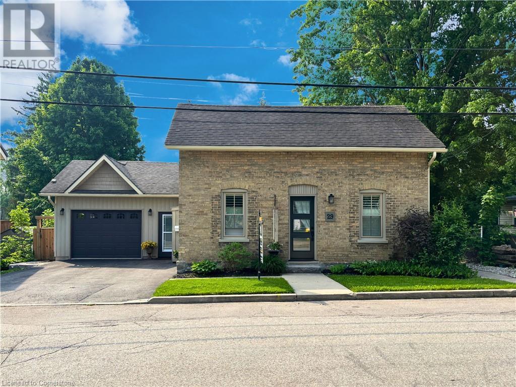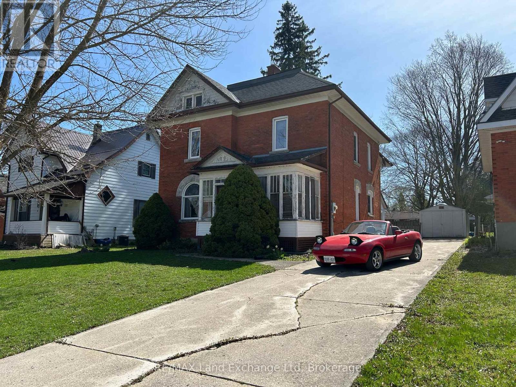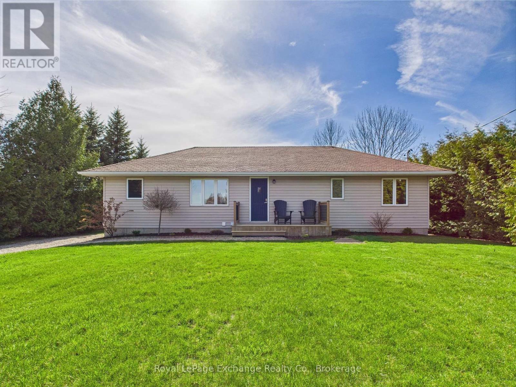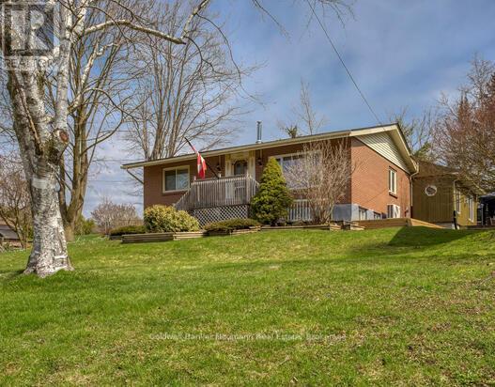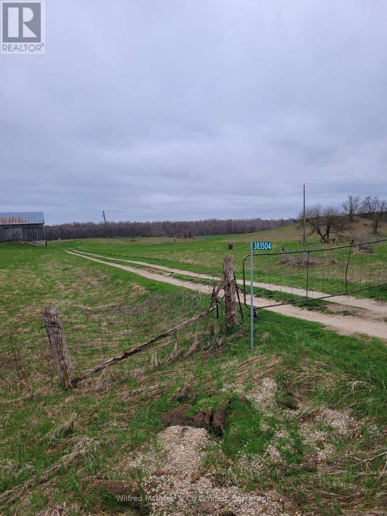Listings
29 Armstrong Crescent
Grey Highlands, Ontario
This well-maintained brick-raised bungalow is located in one of the area's most sought-after neighbourhoods. The main floor features hardwood floors, a spacious living room with stone fireplace, and a dining room with a large bow window offering beautiful countryside views. The kitchen includes a breakfast bar and French doors leading to a 24' x 12' deck—perfect for entertaining. There are three bedrooms on the main level, including a primary suite with en-suite bath. The finished lower level adds a fourth bedroom, 2-piece bath combined with laundry, a hobby or flex room, and a family room with walkout to the backyard. Enjoy summers in your private, fully fenced yard complete with a 38' x 23' heated in-ground pool and 6-person waterfall spa. A wonderful home for family living and entertaining. (id:51300)
Revel Realty Inc.
7 Brakenbury Street W
Grey Highlands, Ontario
Welcome to 7 Brackenbury Street in Markdale. Escape the hustle and bustle and embrace the beauty of small-town living with this delightful side-split gem. This home has the perfect blend of comfort and character in this 3 bedroom, 2 bathroom home been freshly updated and well kept. Whether you're sipping your morning coffee on the back deck or hosting summertime barbecues with friends and family, this outdoor space is the perfect backdrop for creating lasting memories. The convenience of living in this small town is at your doorstep with amenities like parks, shops, cafes, and grocery stores just moments away. Enjoy the tight-knit community atmosphere and friendly neighbours that make Markdale truly special. (id:51300)
Century 21 B.j. Roth Realty Ltd. Brokerage (Midland)
A - 3995 James Street
Perth East, Ontario
CUSTOM BUILT BY THE OWNER THIS HOME IS GUARANTEED TO IMPRESS WITH 9 FOOT CEILINGS ON MAIN LEVEL, LED POT LIGHTS THROUGHOUT, CHEF'S KITCHEN WITH HUGE PANTRY, ENGINEERED HARDWOOD, 8 FOOT SLIDERS TO LARGE PRIVATE COVERED DECK, GOOD SIZED PRIMARY BEDROOM WITH LOVELY ENSUITE AND 8 FOOT SLIDING DOOR TO CONCRETE BACK DECK. MAIN FLOOR LAUNDRY. 2ND BEDROOM AND ANOTHER FULL BATH TO COMPLETE THE MAIN FLOOR. THE FULLY FINISHED BASEMENT WITH A SECONDARY ENTRYWAY IS VERY VERSATILE. THERE IS ANOTHER FULL KITCHEN, LARGE BEDROOM, AND A BATHROOM ALLOWING FOR AN INLAW SUITE, RENTAL UNIT OR JUST EXTRA SPACE FOR ENTERTAINING WITH FRIENDS AND FAMILY. NO RENTED ITEMS, WATER HEATER AND SOFTENER ARE OWNED. CONCRETE DRIVEWAY WITH PARKING FOR 6 CARS! BE SURE TO BOOK A VIEWING BEFORE THIS ONE IS GONE! HOME IS WIRED FOR GENERATOR BACK UP AS WELL (id:51300)
RE/MAX Twin City Realty Inc.
24 Sunnybrae Crescent
Fergus, Ontario
Rare find on one of Fergus premier streets. This custom-built home provides ample room for your family to roam - 3500 square feet of total finished space as well as a very private, expansive lot of .68 acres. Enter in to the front foyer to find a direct line of sight through to the back of the home and the large windows overlooking the rear yard. Cathedral ceilings in the living room open to a loft style second floor are a nice feature. The massive main floor primary suite is flooded with great natural light and includes a walk-in closet and three-piece bathroom. The upgraded kitchen is a chefs dream. A large island anchors the space and once again is flooded with natural light and a great view of the rear yard. Tons of counter and cupboard space, stainless steel appliances and a few barstools to sit at the island complete this great space. Another cozy family room for movie night or watching the game, handy laundry/mud room off the garage and a redone two-piece bathroom complete this level. Head upstairs and find two spacious bedrooms and a full four-piece bathroom for kids or guests. The lower level of this home is gigantic 4th bedroom, currently used as a great sewing room, another two piece bathroom, large rec room as well as lots more space waiting on your finishing touches. Another bedroom or a great spot for an office perhaps? Venture out to the back deck and rear yard of this home and you will find the privacy and quiet you have been searching for. This is truly a one of a kind home waiting on its next owners. (id:51300)
Keller Williams Home Group Realty
86194 Beecroft Line
North Huron, Ontario
Nature Lover's Dream Home*Escape to your very own sanctuary with this stunning three-bedroom, two-bathroom home nestled on just under 4 acres of lush greenery. Surrounded by mature trees, this property provides the perfect blend of privacy and natural beauty, making it an ideal retreat for nature enthusiasts. Step inside to discover an open-concept layout that effortlessly connects the kitchen, living, and dining areas, perfect for entertaining or enjoying quiet family gatherings. The spacious kitchen is designed for both functionality and style, while the large master bedroom offers a cozy haven to unwind after a long day. Indulge in relaxation in your luxurious soaker tub, providing a spa-like experience right at home. For added peace of mind, the property is equipped with a backup generator, ensuring you're always connected, no matter the circumstances. Don't miss this unique opportunity to own a private lot that feels like a world away while still being conveniently located. Embrace the beauty of nature and make this dream home your reality! (id:51300)
RE/MAX Land Exchange Ltd
59 Rattenbury Street W
Central Huron, Ontario
Attention handymen and savvy investors! This spacious 4-bedroom home in Clinton is brimming with potential and waiting for your personal touch. Located in a desirable neighbourhood just a short walk from downtown and the local hospital, this fixer-upper offers a rare opportunity to create your dream home in a prime location. Inside, you'll find plenty of room for a growing family or creative renovations, while outside, a large yard provides ample space for gardening. Best of all, it's priced affordably, making it perfect for first-time buyers, flippers, or anyone looking for a great value. Enjoy the peaceful small-town atmosphere while being just a 15-minute drive from the stunning beaches of Lake Huron. Dont miss this chance to invest in a property with loads of potential and a fantastic location. (id:51300)
RE/MAX Reliable Realty Inc
122 Gibson Street
Brockton, Ontario
Great Starter Home! This 1,300 square foot, 3 bedroom, 1 bathroom 2 storey semi attached home has a lot to offer. It's located in a great neighborhood within walking distance to downtown Walkerton. It features a semi open concept, a spacious master bedroom and a new roof put on in 2024. The window's are vinyl and there laundry is located on the main floor. Although there are electric baseboards in the house, the house has been solely heated by a natural gas fireplace for the past 30 plus years. Outside you will find a decent sized yard with mature tree's. There is a deck off both the front and back of the home. This home offers a great opportunity for a first time buyer that is looking for an affordable quality home. It's very economical to run. Utility Bills from December 2023 to November 2024 - Natural Gas $898.72, Hydro $603.51. (id:51300)
Peak Edge Realty Ltd.
0 Pioneer Trail
Puslinch, Ontario
Nestled on the edge of town along the picturesque Pioneer Trail, this stunning 3.17 acre vacant lot offers the perfect canvas for your dream home. With ample space to design your ideal retreat, you'll enjoy unmatched peace and quiet, surrounded by nature and the soothing sound of birdsong. Located between Niska Road and Laird, this prime location ensures an easy commute while still offering the tranquility of wide-open spaces and fresh country air. Just minutes from South end amenities - including Stone Road, the University of Guelph, Hwy 24 and the Hanlon (Hwy #6) - you'll have seamless access to everything you need while savoring the privacy and space of country living. Whether you envision a private sanctuary or a spacious estate, this property provides the freedom to create a lifestyle tailored to your vision. A rare opportunity to embrace the best of both worlds - convenience and serenity - in a setting that truly lets you breathe. Come explore the possibilities. (id:51300)
Homelife Power Realty Inc
RE/MAX Twin City Realty Inc.
33318 Richmond Street
Lucan Biddulph, Ontario
Now Leasing for Summer 2025 - Elevate your lifestyle with a spacious 2-bedroom, 2-bath suite at Cloverfield Apartments, Lucan Biddulph's newest luxury rental community. These beautifully finished suites range from 1,094 to 1,215 sq. ft., offering modern design and premium comfort. Residents will enjoy access to a garden-inspired setting, complete with a pickleball court, BBQ area, and shared outdoor spaces perfect for socializing or unwinding. Lower floor move-ins start August 2025, with upper floors available in September. Reach out today to secure your suite and inquire about early leasing incentives! (id:51300)
Janzen-Tenk Realty Inc.
9 Sweet Water Drive N
Ashfield-Colborne-Wawanosh, Ontario
Wow! This turn-key former model home comes totally furnished! Beautiful open-concept bungalow located just a short walk from the lake in the very desirable "Bluffs at Huron!" This immaculate "Creekview" model offers many upgrades including quartz counter tops with undermount sinks, kitchen cupboards with crown moulding, Moen faucets, premium flooring and pot lights throughout. Step inside from the inviting covered front porch and you will be impressed with the bright open concept. The kitchen features an abundance of cabinetry with premium upgraded appliances including counter depth refrigerator, Samsung gas stove, Bosch dishwasher and an over sized center island. The spacious living room is adjacent to the dining area which features patio doors leading to the backyard. There is also a large primary bedroom with walk-in closet and 4pc ensuite bath, spare bedroom and an additional 4 pc bathroom with laundry closet. Plenty of additional storage options are available in the home as well, including a full crawl space. Also for those wanting to keep their vehicles clean and dry there is an attached two car garage! This beautiful home is located in an upscale land lease community, with private recreation center and indoor pool and located along the shores of Lake Huron, close to shopping and several golf courses. All contents in the home with the exception of personal items are included - appliances, sofa, chairs, bedroom furniture, TV with sound bar, dining room table and chairs, linens, dishes, linen drapery, vacuum, bbq and snow blower! All you need to do is bring some clothes to what could be your furnished year round home or cottage! Call your agent today for a private viewing. (id:51300)
Pebble Creek Real Estate Inc.
13 Kuehner Street
Kincardine, Ontario
This exceptional custom home or year-round cottage is big enough for the whole family! Located on a private 1/3 acre lot only minutes from Kincardine and directly across the road from the Lake on a dead-end street, this home has been completely and professionally transformed in recent years. The spacious foyer offers an immediate 'wow factor' from the soaring ceiling and wall of custom cabinetry. The open concept main living space is anchored around a masterpiece kitchen. This warm and welcoming entertainment space offers newer stainless steel appliances, plentiful storage, a built-in dining area, coffee bar, stylish shiplap ceiling and walkout to a large deck. 4 bedrooms on the main level is exactly the versatility you need for any family! The primary bedroom is a cozy retreat with gas fireplace and en suite bathroom with expansive walk-in shower. Custom cabinetry and many built-ins throughout this home add a higher end designer element and provide abundant storage. The lower level features a spacious but comfortable family room with a woodstove, a 4pc bathroom with soaker tub, 2 additional bedrooms, a redesigned laundry room, and private office space with separate entrance. Excellent opportunity to work from home, or consider the potential for an in-law or rental suite! There are large windows and beautiful natural light throughout the home. The fully insulated and heated 22x50 workshop/garage is a dream, complete with 10-ft door and epoxy floor. This is an ideal and versatile bonus space that would delight any car enthusiast or hobbyist. Imagine your gym or hangout space here! This property is tastefully landscaped with hot tub and patio, backing onto a peaceful wooded area with shed, wood storage and park-like play space for children. The list of upgrades, improvements and extras is lengthy and includes forced air gas furnace and a/c, deck, flooring, windows and doors, kitchen, baths, plumbing, electrical, roof shingles, siding, etc. Simply a must see! (id:51300)
Royal LePage Exchange Realty Co.
140 William Street
North Middlesex, Ontario
Gold brick, charming century home with all of the modern conveniences nestled serenely in the heart of Ailsa Craig. Pull into the circular driveway, and sit on the covered porch swing with some lemonade in this quiet but friendly neighbourhood. This large lot has plenty of room to play and grow. Enjoy the large, clean living space with vaulted ceiling, the renovated chef's kitchen and sit down for dinner with your family in the comfortable separate dining room. Three guest bedrooms upstairs as well as a unique master bedroom with a newer 3 piece ensuite bathroom. A 32 by 24 foot barn/garage with extra large doors could house a workshop, all of your toys and still have room for your car. The second floor has plenty of space for storage as well. There's even a lean-to. Some nice characteristic touches include concrete kitchen countertops, tin ceilings, kid's treehouse, 20x8 ft garden shed and tankless water heater. A fantastic find to be sure. (id:51300)
Exp Realty
789 Brock Street
North Perth, Ontario
Welcome to a beautiful 1330 Sq Ft semi-detached bungalow, very spacious 2+1 bedrooms, 2.5 baths, rough in & partially finished basement on a beautiful corner lot in excellent location of Listowel! kitchen with ample cabinetry, bay window, spacious living room w/walkout to private patio area, oversized master bedroom with 4 Pcs ensuite & walk in closet, cathedral ceiling in living room, attached 2 car garage. Wheel chair ramp, Located in a safe and convenient walking distance to the walking trail, elementary & secondary schools, daycare, Sports Complex, playground, downtown shopping & dining, hospital & medical clinic, nestled on a quiet street in the charming town of Listowel. (id:51300)
RE/MAX President Realty
202 Orr Street
Stratford, Ontario
Discover the perfect combination of urban living and tranquil surroundings at 202 Orr Street! This stunning 2,871 sq. ft. 3 bedroom home constructed in 2021, with a significant amount of builder upgrades, offers a spacious and functional layout ideal for modern living. Nestled on a 50' x 115' lot, with a fully fenced backyard, the property backs onto an expansive field, providing a peaceful and private setting. Be greeted by the upgraded vaulted front entryway, through the foyer, to the open concept kitchen, dining, & living room with oversized vaulted window & ceiling, allowing for ample natural light. Enjoy meal preparation in the beautiful kitchen which includes upgraded quartz countertops, large island with silgranit sink, modern stainless steel appliances, beverage section, & pantry with upgraded glass door and wooden cabinets. Unwind in the large primary bedroom with walk out balcony overlooking the beautiful backyard. Through the walk in closet you'll find the gorgeous ensuite bathroom which includes a free standing tub, tile accent wall, walk in glass shower, and quartz countertops. Relax with family & friends by either the main floor or basement fireplace. Downstairs you'll find a fully finished basement with an oversized living & recreation room perfect for entertaining, or a cozy movie night in. As well as a separate games area, additional 3rd bedroom, 4 piece bathroom, workout area, and additional storage. The backyard includes a covered grilling deck with stairs down to the back wooden patio, yard, and covered pergola, all with extremely rare and private views of the adjacent creek & field. Don't miss out on this rare opportunity! (id:51300)
Victoria Park Real Estate Ltd.
339 Lake Range Drive
Huron-Kinloss, Ontario
Welcome to this stunning like-new raised bungalow nestled on a generous lot backing directly onto serene greenspace a short walk or golf cart ride from the sandy beaches of Lake Huron. This remarkable home offers approx 3700sf of finished living space with the perfect blend of sophisticated design and practical living with 5 bedrooms and 3.5 bathrooms on two fully finished levels.Step inside to discover an interior showcasing tasteful finishes throughout, including premium hard surface countertops that complement the homes contemporary design. The great room impresses with its soaring vaulted ceiling & gas fireplace, creating an atmosphere of expansive luxury and abundant natural light. Multiple patio doors provide seamless access to the expansive composite back deck, perfect for entertaining or peaceful relaxation.The inviting backyard is an outdoor enthusiasts dream, featuring a covered BBQ area ideal for year-round grilling, a dedicated hot tub space for ultimate relaxation, and a designated bonfire area for creating lasting memories under the stars. This thoughtfully designed outdoor living space backs onto tranquil greenspace, ensuring privacy and natural beauty.Practical amenities abound with the large attached heated double car garage featuring convenient basement access and premium Trex finish. The homes charming curb appeal is enhanced by an expansive double-wide concrete laneway that provides ample parking for guests. A Generac generator offers peace of mind during power outages.Interior storage solutions are plentiful throughout, including a large utility room with dedicated workshop space-perfect for hobbies or projects. Every aspect of this exceptional property has been carefully considered to deliver the perfect balance of style, comfort, and functionality in a coveted location. (id:51300)
Royal LePage Exchange Realty Co.
126022 Southgate Road 12
Southgate, Ontario
Country Living with Space and Privacy Just 1.2 Hours from Toronto! If you're looking to get away from the city and enjoy nature, this 9.75-acre property might be just what you need. It offers plenty of space, privacy, and a peaceful setting surrounded by trees, with the Saugeen River running through the land. The 3-bedroom bungalow has an open-concept layout and overlooks a large vegetable garden. While the home could use some updates and care, it has solid potential for someone ready to make it their own. There's also a separate bunkhouse with a garage, lots of parking, and a long private driveway. A great opportunity for a couple or small family who enjoys the outdoors and is looking for a quiet, affordable escape from the city. (id:51300)
RE/MAX Realty Services Inc.
29 Hall Street
Ayr, Ontario
Totally renovated in cottage-core elegance, this century home blends charming original features with stylish modern updates. The attached garage offers dual functionality (and is heated and cooled): a mudroom entry with ample storage, plus a separate space perfect for a games room, hobby area, or office if not used as a garage. With its exposed brick feature wall, the open-concept kitchen offers new cabinetry, updated countertops, an oversized island with storage and an extendable eating area, and a beautiful backyard view through newer windows with direct access to the back deck. The main floor also includes a spacious laundry room with a built-in office nook or butler’s pantry, two bathrooms (including a handy second shower), a dedicated coffee bar, and the ultimate private primary retreat. The primary bedroom features a spacious dressing room with custom built-ins and a luxurious ensuite with a curbless spa-style glass shower. Built-in cabinetry along the staircase adds both style and smart storage, leading to the second floor where you’ll find two good-sized lofted bedrooms—one with an electric fireplace. The immaculate stone basement is dry with good ceiling height, making it perfect for utilities or storage. Off the kitchen, the back deck leads to a new stone pathway and a standout outbuilding featuring a covered side patio—ideal for entertaining or relaxing outdoors. The yard is fully fenced with low-maintenance landscaping throughout. Located just steps to downtown Ayr, schools, shopping, trails, Jedburgh Pond, and the Nith River—and only minutes to the 401—this property offers that perfect blend of country charm and urban convenience. Stylish, unique, and ready for summer—don’t miss your chance to see this one. (id:51300)
R.w. Dyer Realty Inc.
Singhampton - 167 Brewster Lake Road
Grey Highlands, Ontario
Top value in this neighborhood. This custom bungalow on Brewster's Lake is a rare gem licensed for short-term rentals and set on a beautifully landscaped lot of over 1 acre. Perfect for hosting family gatherings or generating steady passive income, the property is positioned near a non-motorized lake ideal for fishing and offers 3% shared ownership in a private waterfront enclave. Located just minutes from Devils Glen Ski Club, close to Singhampton Caves, about 20 minutes to Collingwood, and only a 5-minute drive to gas stations, Tim Hortons, and the popular local restaurant Mylar and Loreta's, the home is a true four-season escape. Offering over 3,800 sq ft of finished living space, the home features 6 bedrooms, 4 full bathrooms, and 2 fully functional kitchens. The main level impresses with a wood-burning fireplace, solid oak floors, a formal dining room, and a chef-inspired kitchen with an oversized island and quartz counters perfect for entertaining. The primary bedroom includes a private ensuite, while two additional bedrooms, a full bathroom, and laundry are also located on this floor. A large deck with glass railings extends off the kitchen and bedrooms, offering a peaceful place for your morning coffee. The walkout lower level, accessible through separate entrances inside and outside, is fully outfitted with a second kitchen, a gas fireplace, three more bedrooms, two full bathrooms, laundry, and a generous mechanical/storage room. Extras include an oversized double garage, a Generac generator, perennial gardens, a fenced vegetable garden, a large stone fire pit, and three Mennonite-built wood sheds perfect for storage or creative projects. Whether you're dreaming of peaceful living, a spacious multi-generational retreat, or a proven Airbnb performer, this property delivers. (id:51300)
Exp Realty
167 Brewster Lake Road
Singhampton, Ontario
Top value in this neighborhood. This custom bungalow on Brewster’s Lake is a rare gem—licensed for short-term rentals and set on a beautifully landscaped lot of over 1 acre. Perfect for hosting family gatherings or generating steady passive income, the property is positioned near a non-motorized lake ideal for fishing and offers 3% shared ownership in a private waterfront enclave. Located just minutes from Devil’s Glen Ski Club, close to Singhampton Caves, about 20 minutes to Collingwood, and only a 5-minute drive to gas stations, Tim Hortons, and the popular local restaurant Mylar and Loreta’s, the home is a true four-season escape. Offering over 3,800 sq ft of finished living space, the home features 6 bedrooms, 4 full bathrooms, and 2 fully functional kitchens. The main level impresses with a wood-burning fireplace, solid oak floors, a formal dining room, and a chef-inspired kitchen with an oversized island and quartz counters—perfect for entertaining. The primary bedroom includes a private ensuite, while two additional bedrooms, a full bathroom, and laundry are also located on this floor. A large deck with glass railings extends off the kitchen and bedrooms, offering a peaceful place for your morning coffee. The walkout lower level, accessible through separate entrances inside and outside, is fully outfitted with a second kitchen, a gas fireplace, three more bedrooms, two full bathrooms, laundry, and a generous mechanical/storage room. Extras include an oversized double garage, a Generac generator, perennial gardens, a fenced vegetable garden, a large stone fire pit, and three Mennonite-built wood sheds—perfect for storage or creative projects. Whether you’re dreaming of peaceful living, a spacious multi-generational retreat, or a proven Airbnb performer, this property delivers. (id:51300)
Exp Realty Of Canada Inc
327 Frances Street
North Huron, Ontario
Welcome to this charming large red brick two-story home, where classic elegance meets modern convenience. With its original woodwork and loads of character, this residence offers a warm and inviting atmosphere. Featuring four spacious bedrooms and two well-appointed bathrooms, it provides ample space for families or those looking for extra room to grow. The dog-approved fenced backyard is perfect for your furry friends to roam freely while you enjoy the outdoors. Located in a prime area, this home is just a stone's throw away from essential amenities, including hospitals, schools, parks, and a scenic walking trail, making it ideal for active lifestyles. Recent upgrades, such as newer windows and natural gas heating, ensure comfort and energy efficiency year-round, new flooring on the main level and much more! Don't miss the opportunity to make this delightful home your own! (id:51300)
RE/MAX Land Exchange Ltd
85435 Mcdonald Line
Ashfield-Colborne-Wawanosh, Ontario
Welcome to 85435 McDonald Line, a stunning lakefront bungalow in a peaceful Ashfield-Colborne-Wawanosh community. This exceptional property boasts 80.53 feet of sandy shoreline on the crystal-clear waters of Lake Huron, offering a rare opportunity to experience lakeside living at its finest. Whether you're seeking a serene family home or a charming cottage retreat, this residence delivers comfort, space, and breathtaking views in every season. Step inside to discover an inviting open-concept layout, where the dining room seamlessly flows into the living room. Vaulted ceilings and expansive windows fill the space with natural light and showcase sweeping views of Lake Huron, creating an airy and uplifting atmosphere. The living room and primary bedroom both offer views of the lake, perfect for enjoying morning sunrises or evening sunsets from the comfort of your home. The main floor features three spacious bedrooms and a well-appointed bathroom, providing ample accommodation for family and guests. Downstairs, the fully renovated basement expands your living options with two additional bedrooms, a modern full washroom, and a bright, airy recreation room with stylish updated vinyl flooring- ideal for movie nights, games, or quiet relaxation. Step outside onto the rear deck to take in panoramic lake views or follow your private steps down to the quiet, sandy beach for a swim or leisurely walk. The property is equipped with a septic system, community well, propane forced air heating, and central air conditioning, ensuring year-round comfort and convenience. With its five bedrooms, two bathrooms, and flexible living spaces, this home is perfectly suited for large families, entertaining, or hosting guests. Enjoy the tranquility of a quiet beach community while being just a short drive from local amenities. Don't miss your chance to own this slice of Lake Huron paradise- 85435 McDonald Line is ready to welcome you home. (id:51300)
Royal LePage Exchange Realty Co.
20 Bluffs View Boulevard
Ashfield-Colborne-Wawanosh, Ontario
Welcome to Huron Haven Village! Discover the charm and convenience of this brand-new model home in our vibrant, year-round community, nestled just 10 minutes north of the picturesque town of Goderich. This thoughtfully designed WOODGROVE B FLOORPLAN with two bedroom, two bathroom home offers a modern, open-concept layout. Step inside to find a spacious living area with vaulted ceilings and an abundance of natural light pouring through large windows, creating a bright and inviting atmosphere. Cozy up by the fireplace or entertain guests with ease in this airy, open space. The heart of the home is the well-appointed kitchen, featuring a peninsula ideal for casual dining and meal prep. Just off the kitchen is a lovely dining area which opens up to the living area. With two comfortable bedrooms and two full bathrooms, this home provides both convenience and privacy. Enjoy the outdoors on the expansive deck, perfect for unwinding or hosting gatherings. As a resident of Huron Haven Village, you'll also have access to fantastic community amenities, including a newly installed pool and a new clubhouse. These facilities are great for socializing, staying active, and enjoying leisure time with family and friends. This move-in-ready home offers contemporary features and a welcoming community atmosphere, making it the perfect place to start your new chapter. Don't miss out on this exceptional opportunity to live in Huron Haven Village. Call today for more information. Fees for new owners are as follows: Land Lease $580/month, Taxes Approx. $207/month, Water $75/month. (id:51300)
Royal LePage Heartland Realty
423 Geddes Street
Centre Wellington, Ontario
Welcome to 423 Geddes Street in the heart of charming Salem!This beautifully maintained bungalow, built in 1965, offers timeless appeal with modern versatility. Featuring 1,050 sq. ft. of main-floor living plus a fully finished 700 sq. ft. basement, this home provides plenty of space for comfortable living.Inside, you'll find 3 bedrooms and 2 full bathrooms, along with a unique layout that includes two kitchens and a separate in-law suiteperfect for extended family, guests, or potential rental income.A double-car garage and parking for four additional vehicles make coming and going easy for the whole household. Step into the beautifully landscaped backyard, where you can relax under the gazebo, entertain friends, or enjoy the extra storage offered by the charming wooden garden shed.Set in a quiet, well-established neighborhood, this home offers a rare opportunity to enjoy both comfort and convenience in a peaceful setting.Dont miss your chance to make this special property your own! (id:51300)
Coldwell Banker Neumann Real Estate
383470 & 383504 Concession 4
West Grey, Ontario
Good 202 acre farm in West Grey. approx. 70ac workable with Pike Lake Loam soil, remainder mixed bush and some wet bush. Solid bank barn on property with hydro and drilled well. Barn has a fenced concrete yard. Property has 2 proper driveways each with its own fire route #. Severance into 2 equal sized 101ac properties approved in 2023. Excellent potential to build a home on and/or use for livestock yard and add to a cash crop portfolio. (id:51300)
Wilfred Mcintee & Co Limited

