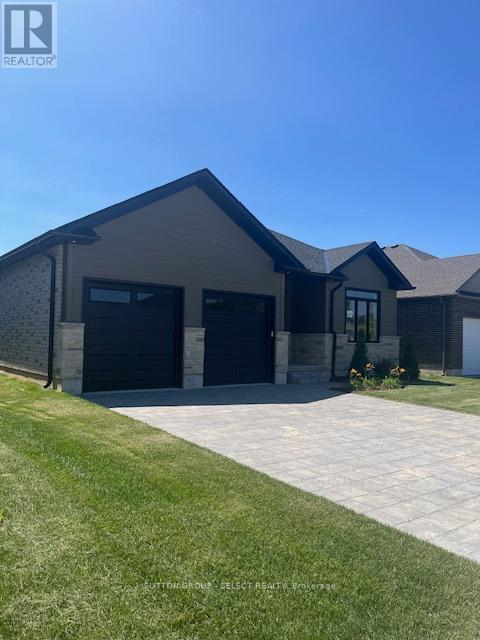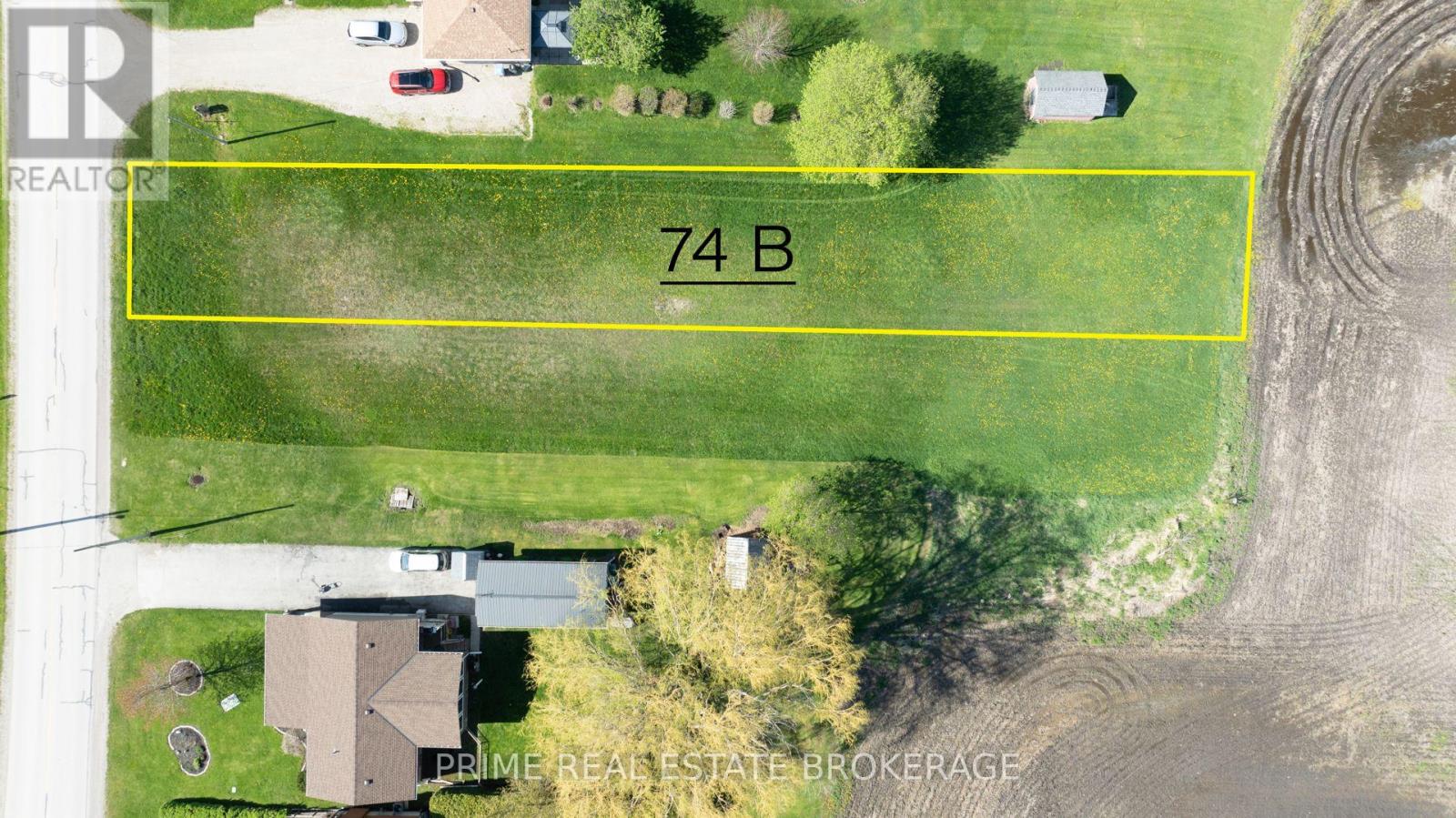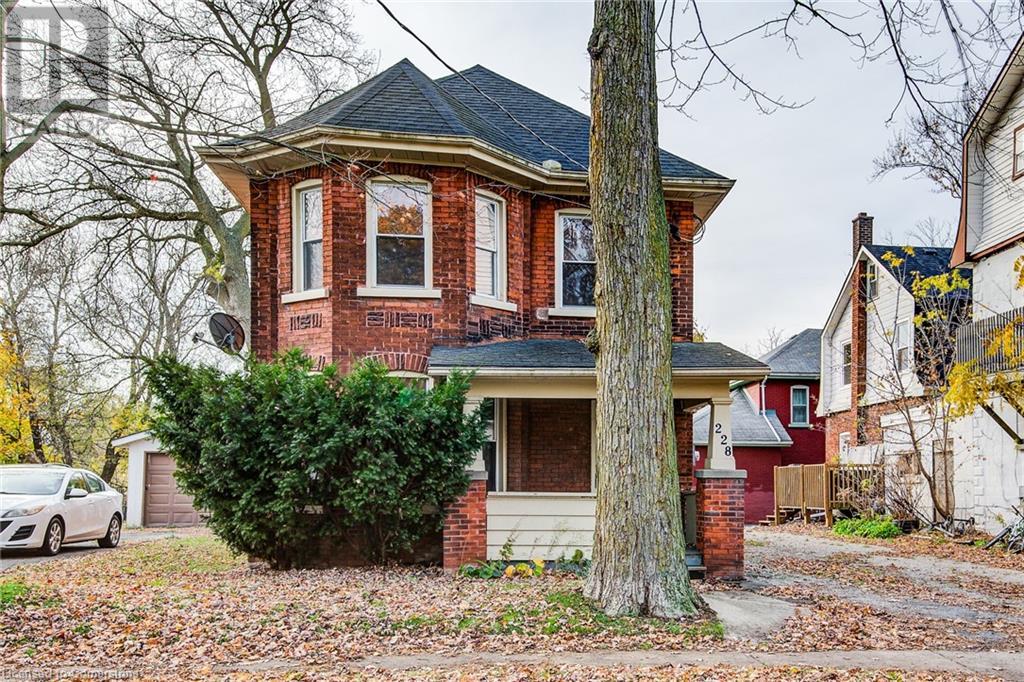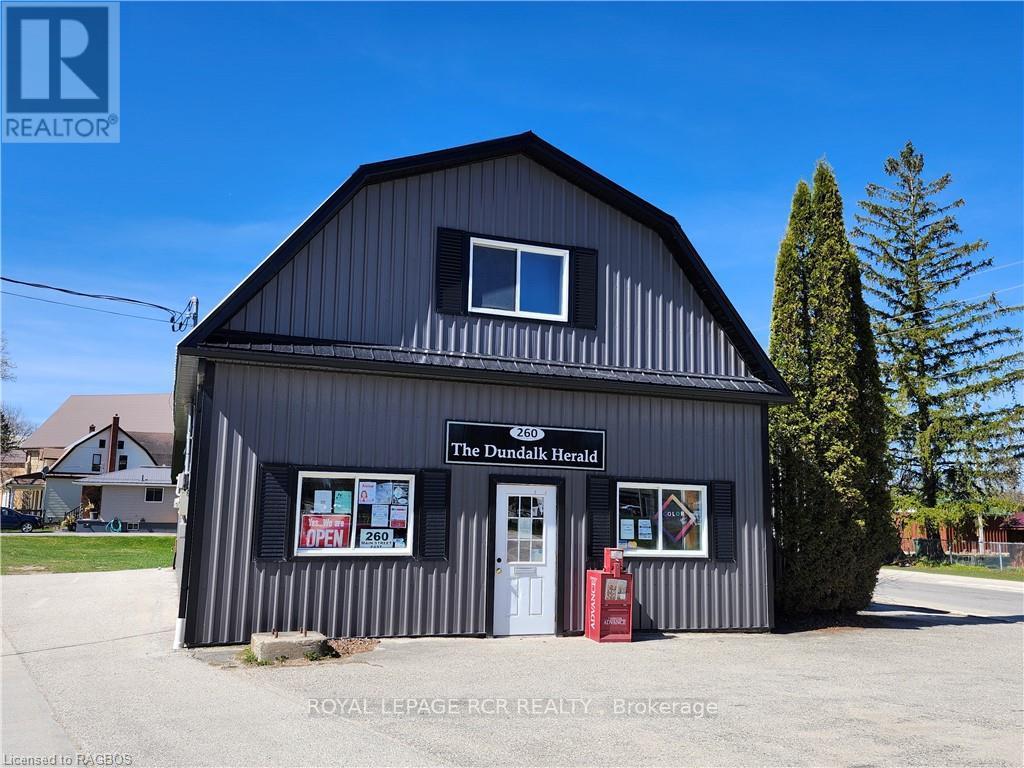Listings
168 Foxborough Place
Thames Centre, Ontario
TO BE BUILT JUST FOR YOU...THE RIDGEWOOD PLAN OFFERS APPROXIMATELY 1658 SF OF FINISHED SPACE ON 2 LEVELS LEAVING AN ABUNDANCE OF SPACE ON THE BACK PART OF THE LOT FOR ALL YOUR FAMILY'S NEEDS; FUTURE POOL, DECKING, GAMES. THE MAIN FLOOR OFFERS A FRONT FLEX ROOM PERFECT FOR A FORMAL DINING ROOM, OFFICE, OR MAIN FLOOR BEDROOM CONVERSION IF NEEDED. THE FOYER OFF-SHOOTS TO THE POWDER ROOM, LAUNDRY/MUD ROOM, AND ENTRANCE TO THE 2 CAR GARAGE. A FRONT CLOSET OFFERS GOOD SPACE FOR DAILY USE AND YOU'LL LOVE THE BRIGHTLY LIT OPEN CONCEPT LIVING SPACE COMPRISING OF THE KITCHEN, DINETTE AND GREAT ROOM. THE UPPER BEDROOM LEVEL INCLUDES A SPRAWLING OWNER'S SUITE WITH VAULTED CEILING, WALK-IN CLOSET AND PRIVATE ENSUITE WITH WALK-IN SHOWER. ADD THE OTHER 2 BEDROOMS AND MAIN 4 PC BATHROOM AND YOUR FAMILY HAPPY & COMFORTABLE. THE UNFINISHED LOWER LEVEL OFFERS POTENTIAL FOR LOTS OF ADDITIONAL LIVING SPACE WITH A ROUGH IN BATHROOM AND SPACE FOR A FAMILY ROOM AND MORE BEDROOM SPACE. ROOM TO SPREAD OUT AND LIVE, LAUGH & LOVE. IF YOUR NOT FAMILIAR WITH THE COMMUNITY, THORNDALE OFFERS A COMMUNITY CENTRE WITH OODLES OF ACTIVITIES FOR YOUNG AND OLD, BALL DIAMONDS, SOCCER PITCHES, TENNIS & PICKLE BALL COURTS, SPLASH PAD, BIKE PARK, PHARMACY, PUBLIC SCHOOL, LIBRARY, HARDWARE STORE, RESTAURANTS, LCBO/BEER STORE, CONVENIENCE STORES WITH MANY GROCERY NEEDS, BAKERY, AND MORE. CALL YOUR AGENT TO SCHEDULE YOUR PRIVATE SHOWING AND SEE FOR YOURSELF. OTHER LOTS TO CHOOSE FROM. MODEL HOME LOCATED AT 148 FOXBOROUGH PLACE FOR VIEWING. buyer agent commission reduced if you arrange a private showing through the listing agent and offer through a different buyer agent. (id:51300)
Sutton Group - Select Realty
172 Foxborough Place
Thames Centre, Ontario
TO BE BUILT JUST FOR YOU...ONE FLOOR LIVING PROVIDES CONVENIENCE AND LONGEVITY AND THIS OAKWOOD PLAN OFFERS 3 BEDROOMS, 2 BATHROOMS, AND OPEN CONCEPT LIVING SPACE WITH ROOM TO SPREAD OUT WITH APPROXIMATELY 1704 SF FINISHED. THE FRONT BEDROOM CAN SUB AS AN OFFICE IF NEEDED, THE 14X14' OWNER'S SUITE INCLUDES A PRIVATE ENSUITE BATHROOM AND WALK-IN CLOSET, AND THE MAIN 4 PC BATHROOM IS DELIBERATELY LOCATED BETWEEN BEDROOMS 2 & 3. LOTS OF NATURAL LIGHT WILL FLOOD IN TO THE OPEN SPACE AND THE GREAT ROOM OFFERS A HIGH COFFERED CEILING FOR A DRAMATIC TOUCH. THE KITCHEN IS ARRANGED WITH AN ISLAND AND PANTRY AND YOU'LL BE ABLE TO WALK OUT TO THE ALREADY COVERED FUTURE DECK FROM THE DINING ROOM WHICH IS RIGHT OFF THE KITCHEN; PERFECT FOR ALL YOUR GRILLING NEEDS. AND IF YOU NEED AN EXPANDED LIVING AREA YOU CAN FINISH THE LOWER LEVEL PLANNED FOR A FUTURE FAMILY ROOM AND BEDROOM. THE ROUGH IN BATHROOM IS ALREADY IN PLACE. A WONDERFUL HOME SET IN A WONDERFUL COMMUNITY. IF YOUR NOT FAMILIAR WITH THE COMMUNITY, THORNDALE OFFERS A COMMUNITY CENTRE WITH OODLES OF ACTIVITIES FOR YOUNG AND OLD, BALL DIAMONDS, SOCCER PITCHES, TENNIS & PICKLE BALL COURTS, SPLASH PAD, BIKE PARK, PHARMACY, PUBLIC SCHOOL, LIBRARY, HARDWARE STORE, RESTAURANTS, LCBO/BEER STORE, CONVENIENCE STORES WITH MANY GROCERY NEEDS, BAKERY, AND MORE. OTHER LOTS TO CHOOSE FROM. MODEL HOME LOCATED AT 148 FOXBOROUGH PLACE FOR VIEWING. CALL YOUR AGENT TO SCHEDULE YOUR PRIVATE SHOWING AND SEE FOR YOURSELF. buyer agent commission reduced if you arrange a private showing through the listing agent then offer through a different buyer agent. (id:51300)
Sutton Group - Select Realty
148 Foxborough Place
Thames Centre, Ontario
MODEL HOME READY FOR IMMEDIATE POSSESSEION. ACCESSORY LIVING SPACE READY TO BE FINISHED IN LOWER LEVEL THAT HAS ALREADY BEEN FRAMED, WIRED AND PLUMBED AND HAS OWN ENTRANCE FROM THE GARAGE (NOTE THAT PICS OF LOWER LEVEL WERE VIRTUALLY GENERATED; THIS SPACE IS NOT FINISHED). THIS THOUGHTFULLY PLANNED HOME IS PERFECT FOR EMPTY NESTERS OR THOSE WITH GENERATIONAL LIVING NEEDS WITHIN. THE MAIN FLOOR HAS A FRONT BEDROOM THAT CAN SUBSTITUTE FOR A HOME OFFICE, A LARGE OWNER-SUITE WITH WALK-IN CLOSET AND GORGEOUS ENSUITE BATH, OPEN CONCEPT GREAT ROOM/KITCHEN AND DINING SPACE, HIGH CEILINGS, GREAT NATURAL LIGHT, AND ALL THE BIG TICKET ITEMS ALREADY ACCOUNTED FOR LIKE QUARTZ COUNTERS, WOOD & TILE FLOORING, A PANTRY, ELEGANT E FIREPLACE ACCENTED WITH SHIP-LAP FEATURE WALL, COVERED AREA FOR FUTURE DECK, DOUBLE SINKS IN ENSUITE VANITY AND BEAUTIFUL WALK IN SHOWER, AND MORE. THE OVER-SIZED ISLAND IN KITCHEN OFFERS PLENTY OF SPACE FOR THE HOME CHEF TO SPREAD THEIR COOKING LOVE. TWO-TONE CABINETS CATCH THE EYES IMMEDIATELY WHEN YOU ROUND THE CORNER FROM THE FOYER. WITH APPROXIMATELY 1620 SF FINISHED ON THE MAIN FLOOR AND THE POTENTIAL FOR ANOTHER 900 IN THE LOWER LEVEL, THIS NEWLY BUILT HOME CHECKS A LOT OF BOXES. IF YOUR NOT FAMILIAR WITH THE COMMUNITY, THORNDALE OFFERS A COMMUNITY CENTRE WITH OODLES OF ACTIVITIES FOR YOUNG AND OLD, BALL DIAMONDS, SOCCER PITCHES, TENNIS & PICKLE BALL COURTS, SPLASH PAD, BIKE PARK, PHARMACY, PUBLIC SCHOOL, LIBRARY, HARDWARE STORE, RESTAURANTS, LCBO/BEER STORE, CONVENIENCE STORES WITH MANY GROCERY NEEDS, BAKERY, AND MORE. CALL OTHER LOTS TO CHOOSE FROM. . YOUR AGENT TO SCHEDULE YOUR PRIVATE SHOWING AND SEE FOR YOURSELF. buyer agent commission will be reduced if you arrange a private showing through the listing agent then offer through a different buyer agent. (id:51300)
Sutton Group - Select Realty
74b Goshen Street N
Bluewater, Ontario
Build your dream home on an affordable piece of land in the quaint town of Zurich, just 10 minutes to Lake Huron, 30 minutes to Goderich and 40 minutes to Stratford. This lot offers a unique opportunity to build in a location where quiet small town living is perfect for raising a family or looking to live a simpler life, yet still in close proximity to the arena, school, parks, or medical centre. Lots with this depth are not easily found. Catch the beautiful sunrises from the back of your property and spectacular sunsets at the front. (Note: HST is applicable to purchase price.) Plan to build the home you have always wanted, while celebrating the many nearby amenities including golf, theatre, restaurants in historic Bayfield or Grand Bend and so much more. (id:51300)
Prime Real Estate Brokerage
245 Downie Street Unit# 204
Stratford, Ontario
Welcome to your new home in the historic Bradshaw Lofts, steps away from everything Stratford has to offer. This unique 1 bedroom unit features 12' ceilings, tons of natural light, a well thought out kitchen design, exposed brick, upgraded high end finishes throughout. Centrally located, you will be within a short walking distance to some of the best dining, specialty shops, cafe's, downtown theaters and hospitality that Stratford has to offer. Looking for a great investment option? The Bradshaw Lofts are a special place with superior finishes, serving local professionals and students alike, commanding high rents. Unit comes with storage solutions - wardrobe and dresser drawer, creating storage and closet space typically not available in other units. (id:51300)
Royal LePage Signature Realty
186 Christie Street
Hopeville, Ontario
Nestled on a private 8.1-acre lot at the end of a secluded cul-de-sac, 186 Christie St is a newly custom-built Barndominium with over 3700 sq ft that seamlessly blends rustic charm with modern living. The open-concept design features a spacious eat-in kitchen with ample cabinetry, quartz countertops, a center island, and a pantry. Cozy up by the wood fireplace in the great room or host gatherings in the large dining area. The upper level offers convenient laundry and 4 spacious bedrooms, including a luxurious primary suite with a 5-piece ensuite and walk-in closet. A 5th bedroom on the main floor is ideal for guests. A massive 6-car garage with inside entry, office space, and laneway parking for 20+ vehicles adds convenience. Radiant heat throughout with separate controls for home and garage. Step outside to your private oasis with a wrap-around deck, mature maples perfect for syrup-making, a chicken coop, and pre-wired for a hot tub. Landscaped grounds complete this serene retreat. (id:51300)
Keller Williams Experience Realty Brokerage
2873 Forest Road
Perth East, Ontario
Discover your dream home just outside Stratford! This exquisite fully remodeled multi-level property features 4 spacious bedrooms and 3 beautifully appointed bathrooms, all thoughtfully designed for modern living. Enjoy the serene country feel on a generous half acre lot, complete with a saltwater in-ground pool and a heated 20x40 shed for all your storage needs. Step inside to find a bright and airy main floor featuring a spacious kitchen with granite countertops, perfect for culinary enthusiasts. The main area boasts vaulted ceilings and multiple living and dining spaces ideal for entertaining. The gourmet outdoor kitchen, hot tub, and patio makes for fantastic outdoor living space. Your own private oasis! Each bedroom includes custom built-in walk-in closets, with the primary suite offering a luxurious ensuite for added privacy. This home also includes a theatre room and a gym, ensuring you have all the recreational space you need. Plus, the heated two-car garage and ample parking make hosting friends and family a breeze. Don't miss this rare opportunity to own a beautifully renovated home in a peaceful sought after area. Call your Realtor to book your showing today! (id:51300)
Real Broker Ontario Ltd.
228 Nile Street
Stratford, Ontario
Prime Income Property in the Heart of Stratford! Discover an investor's dream with this cash-flowing duplex, located in the picturesque town of Stratford. This solid brick, two-storey home boasts two spacious 2-bedroom units, each with a full bathroom in-suite laundry and separated utilities, ensuring tenant convenience and satisfaction. Currently, one unit is tenanted with long-term occupants paying fair market value, while the other is vacant, offering flexibility—rent both units or occupy one and let the other support your mortgage. Perfectly situated near downtown, tenants will love the walkable access to local shops, restaurants, public transit, and essential amenities. With separate utilities and tenants covering their own costs, this low-maintenance property is ideal for investors seeking a stress-free income generator. Whether you’re a seasoned investor or new to the game, this Stratford gem is a rare opportunity you don’t want to miss! (id:51300)
Flux Realty
228 Nile Street
Stratford, Ontario
Prime Income Property in the Heart of Stratford! Discover an investor's dream with this cash-flowing duplex, located in the picturesque town of Stratford. This solid brick, two-storey home boasts two spacious 2-bedroom units, each with a full bathroom in-suite laundry and separated utilities, ensuring tenant convenience and satisfaction. Currently, one unit is tenanted with long-term occupants paying fair market value, while the other is vacant, offering flexibility—rent both units or occupy one and let the other support your mortgage. Perfectly situated near downtown, tenants will love the walkable access to local shops, restaurants, public transit, and essential amenities. With separate utilities and tenants covering their own costs, this low-maintenance property is ideal for investors seeking a stress-free income generator. Whether you’re a seasoned investor or new to the game, this Stratford gem is a rare opportunity you don’t want to miss! (id:51300)
Flux Realty
8670 Crayton Court
North Perth, Ontario
This could be the one! Amazing family home looking for its new owners. Elevate your lifestyle at 8670 Crayton Court! This stunning home features 5 bedrooms, (4 on the same floor,) 3 bathrooms, and spans over 4000 sq ft. Nestled on a generous 0.7-acre lot that backs onto a serene park, it offers an unparalleled connection to nature. Excellent In-law potential with multiple options to choose from. Inside, discover multiple living spaces designed for elegance and comfort, along with a spacious basement that includes a workshop for all your creative projects. The backyard is a private oasis, complete with an in-ground pool and exquisite landscaping, ideal for relaxation and entertainment. With numerous recent updates, this home is not just a residence but a statement of luxury living. It's the ultimate family haven you've been dreaming of. Book your showing today! (id:51300)
Real Broker Ontario Ltd.
260 Main Street E
Southgate, Ontario
Location, Location. Large Commercial Building. Downtown Dundalk. Highly Visible. C2 Zoning With Wide Variety Of Uses. Excellent Street Appeal. Open Concept Layout. Main St. Location. Close To Grocery Store Plaza. Land And Building Only. (id:51300)
Royal LePage Rcr Realty
84 Cheryl Avenue
North Perth, Ontario
Be A Part Of The Family Friendly Community Of Atwood Station, Just A Short Drive To All Amenities, Grocery Stores, Banks, Schools, Parks And Listowel Memorial Hospital. This 1 Year New Bungalow Town Features 2 Bedroom, 2 Full Baths And Plenty Of Living Space For A Small Family Or Empty Nesters! Functional Floor Plan With 9' Ceilings And Every Square Inch Fully Utilized. Open Concept Living And Dining Room With Walk-Out To Patio And Yard. Kitchen With Oversized Breakfast Island, Stainless Steel Appliances, Granite Counters, Pantry Closet And Plenty Of Storage. Primary Bedroom With Large Walk-In Closet And 3 Piece Ensuite Bath. 2nd Spacious Size Bedroom With Large Closet. Full Unfinished Basement Perfect For Rec Room Or Extra Storage. Direct Access To Garage And Parking For 2 Vehicles. Discover The Charming Historic Township Of Atwood Offering A Wealth Of Recreational Opportunities Including, Biking, Hiking & Water Sports. Just 5 Minutes Away From Listowel And Its Big Box Stores, Restaurants, Cafes, Plazas & More! (id:51300)
RE/MAX Real Estate Centre Inc












