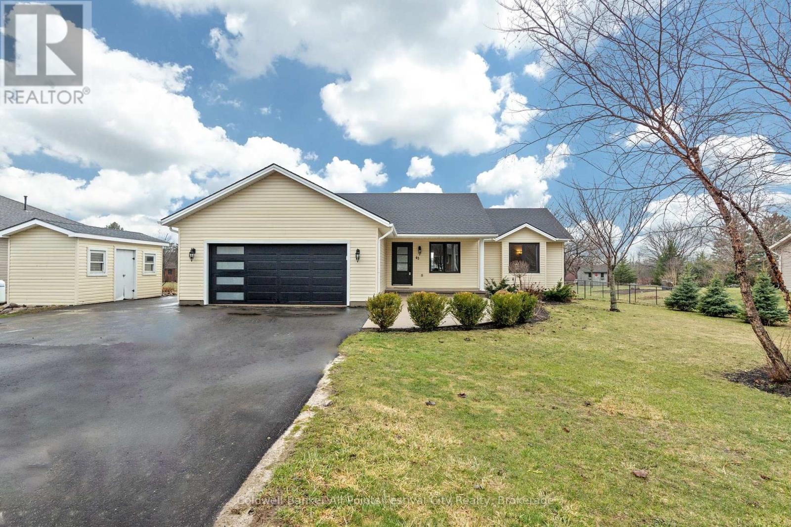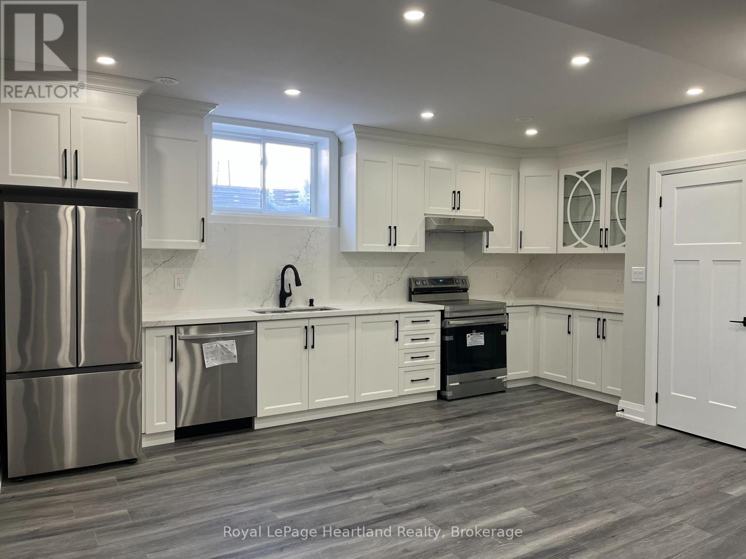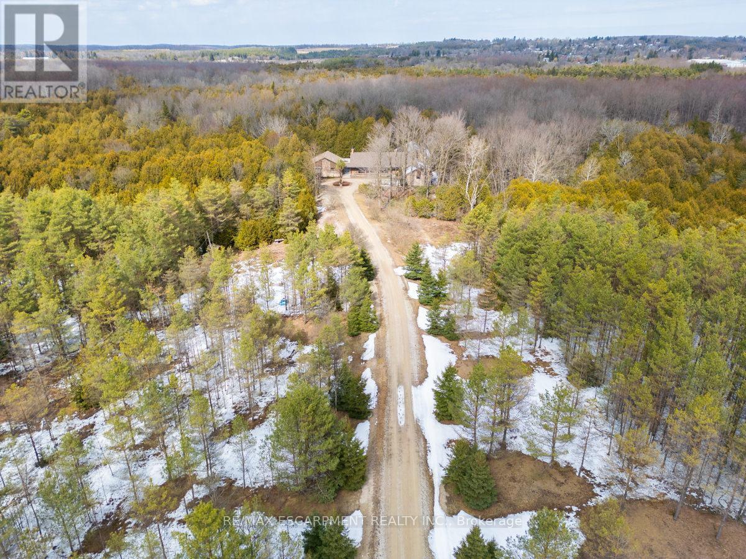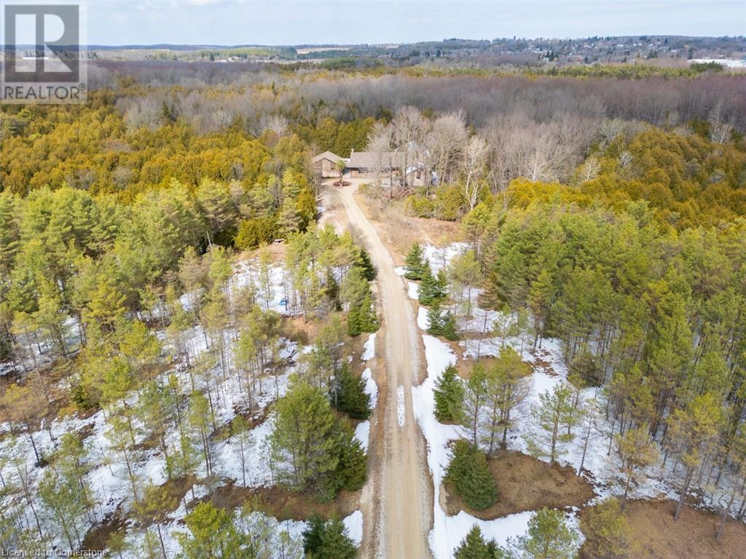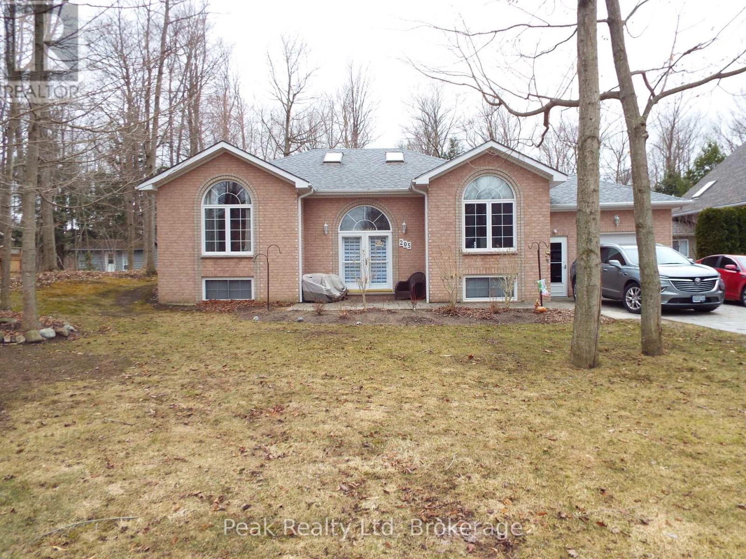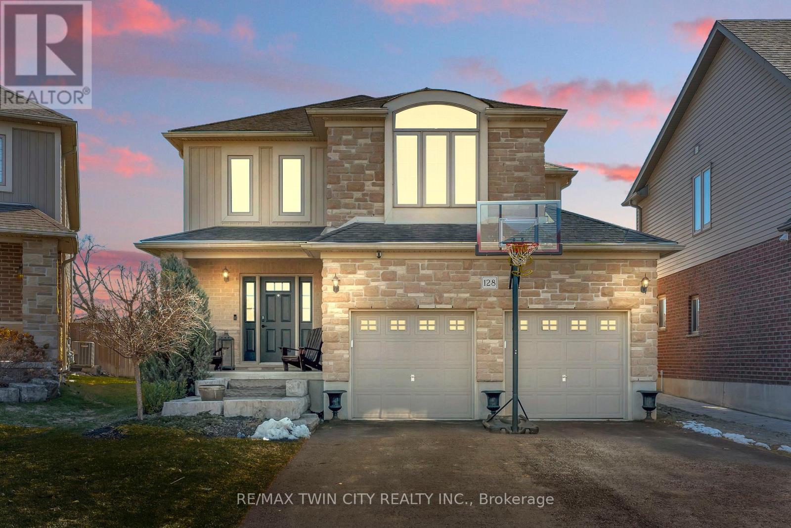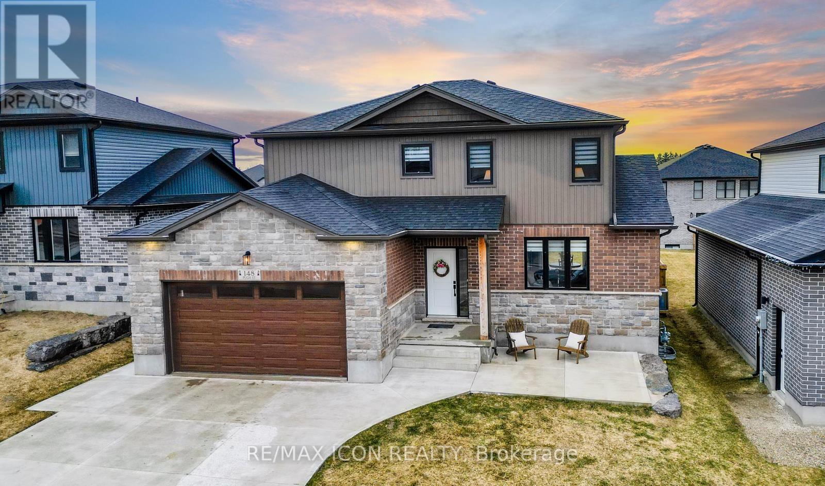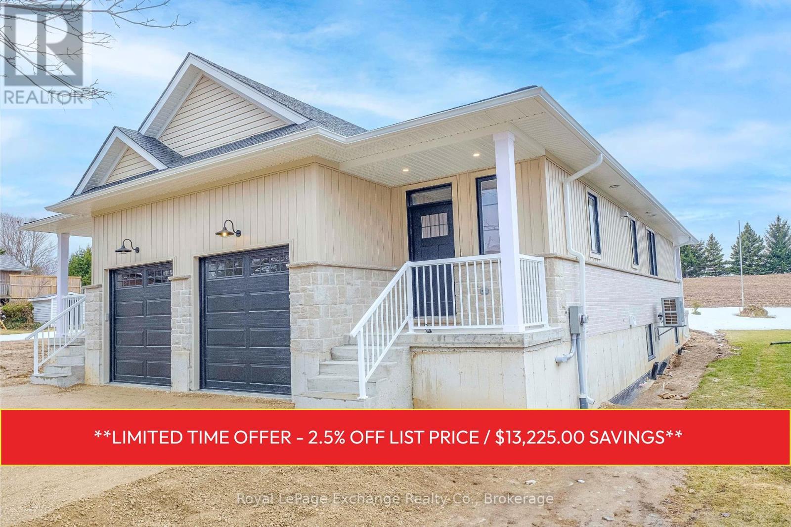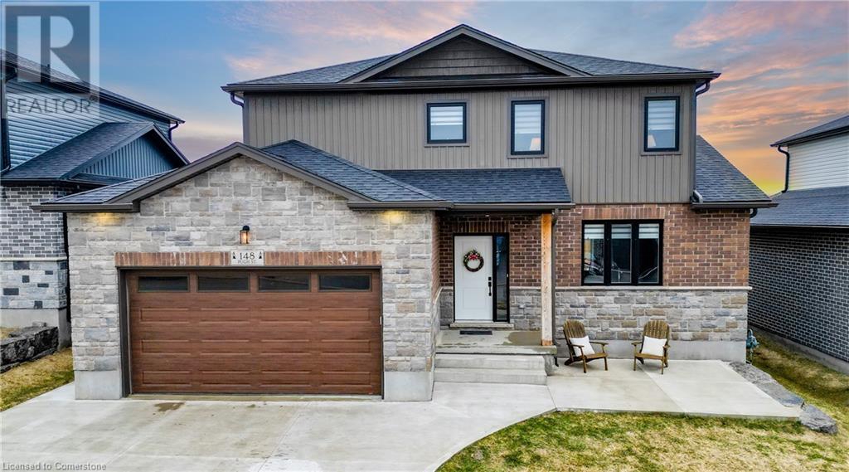Listings
21 Elm Street Pvt
Puslinch, Ontario
Welcome to 21 Elm St., a stunning retreat in the sought-after Mini Lakes Community. This beautifully maintained unit offers the perfect blend of comfort, and lifestyle amenities. Step inside to the inviting living room affording loads of sunlight, a cozy gas fireplace and built in bookshelf. The eat-in kitchen offers plenty of cabinet space and easy access to the side deck and yard. You'll also enjoy two good sized bedrooms with closets and a 4 piece bathroom with walk-in tub. Step outside and enjoy the wrap-around deck, perfect for entertaining or simply enjoying peaceful mornings. The property also features a versatile shed with electricity – perfect for additional storage or a workshop, as well as another enclosed 3 season gazebo to enjoy the outdoors no matter what the weather. Mini Lakes is more than just a neighborhood; it's a lifestyle. Residents enjoy access to the pool, a community center, expansive green spaces, and serene lake areas for relaxation or recreation. Conveniently located just 7 minutes from the 401, this community offers seamless access to Guelph, Milton, and Cambridge, making it perfect for commuters or those who enjoy nearby urban conveniences. Whether you’re looking for a year-round home or a seasonal getaway, 21 Elm St. combines a serene, nature-inspired setting with modern comforts. Don't miss your opportunity to join this exclusive community and enjoy spring and summer to the fullest! (id:51300)
Royal LePage Crown Realty Services
65 Wellington Street S
Ashfield-Colborne-Wawanosh, Ontario
Attractive Port Albert bungalow just minutes from the beach, offering the perfect blend of modern comfort in a country type setting. Situated on a beautifully landscaped half-acre lot, this 1428 sq ft. home is conveniently located near the Nine Mile River, the fish ladder and the beach, with all amenities just a short drive away. Ideal for families looking for their next home or couples seeking to retire by the peaceful shores of Lake Huron. The oversized driveway, large garage, concrete patio and updated black windows create an inviting first impression. Inside, the open-concept main floor is designed for seamless living and entertaining. The kitchen features shaker-style cabinets, newer stainless steel appliances, and a large island, opening to the dining area with glass patio doors and a cozy living room. Three spacious bedrooms provide plenty of room, including the primary suite with a large ensuite. Step outside and enjoy warm summer days on the deck or relax under the covered hot tub, surrounded by lush green space and plenty of privacy. The unfinished basement offers incredible potential ready to be customized to suit your needs. This home is perfect for those looking to escape to a peaceful setting without sacrificing convenience. Don't miss this opportunity - schedule your private showing today. (id:51300)
Coldwell Banker All Points-Festival City Realty
206 Shearwater Trail
Goderich, Ontario
Introducing an exceptional two-bedroom, two-bathroom lower-level apartment with private entrance. This residence showcases modern craftsmanship featuring exquisite details such as tray ceilings, custom lighting, a contemporary fireplace, and luxurious underfloor heating. The spacious kitchen is outfitted with brand-new, top-of-the-line stainless steel Samsung appliances including washing machine and dryer, offering both style and function. Central heating and air conditioning ensure year-round comfort throughout the apartment. With a thoughtfully designed layout, each room is generously proportioned, while the two bathrooms are appointed with sleek, modern fixtures. The primary bedroom enjoys the added luxury of an en-suite bathroom, providing the ultimate in privacy and convenience.This apartment effortlessly combines the warmth of home with elevated, high-end finishes. Experience this distinctive living space for yourself - schedule a viewing today. (id:51300)
Royal LePage Heartland Realty
302783 Douglas Street
West Grey, Ontario
A masterclass in mid-century modern design, this 3,925 sq ft bungalow is nestled within 53 acres of lush forest and gardens- a rare blend of architectural sophistication and natural retreat, with every detail meticulously maintained. As if drawn by Frank Lloyd Wright himself, this light-filled home invites the outdoors in. Sunlight pours into each space, and the layout is as clever as it is comfortable, spanning three distinct wings. The bedroom wing includes a generous primary suite with double closets and a vanity room with double sinks, leading into a 3-piece bath. Three more bedrooms with deep closets and yard views share a 4-piece bath with walk-in glass shower and double sinks. At the heart of the home, an expansive, window-lined hallway casts light into each room, framed by brick columns and bespoke hardwood floors. The oversized living room with a stone-set wood-burning fireplace, a separate dining room, and large family room make this space perfect for entertaining. The kitchen offers a masonry-framed cooking area, custom wood counters, bar top, cabinetry, updated appliances (2021), abundant storage, and casual dining for six. The final wing suits multi-generational living or guests, with a private bedroom and bath, separate entrance, office/den, laundry, and 2-piece bath. A 3-car, 900 sq ft garage, open-concept basement with 9 ceilings, and unfinished 1,620 sq ft addition offer endless flexibility. Outdoors, a 300m tree-lined driveway welcomes you into total privacy. This property has long been organically maintained and offers beautiful permaculture gardens and wildflower meadows. Wander the many walking trails, explore the mature perennial gardens, or simply breathe in the peace of fruit and nut trees, wild woods, and diverse ecosystems- all just minutes from Durham. (id:51300)
RE/MAX Escarpment Realty Inc.
302783 Douglas Street
Durham, Ontario
A masterclass in mid-century modern design, this 3,925 sq ft bungalow is nestled within 53 acres of lush forest and gardens—a rare blend of architectural sophistication and natural retreat, with every detail meticulously maintained. As if drawn by Frank Lloyd Wright himself, this light-filled home invites the outdoors in. Sunlight pours into each space, and the layout is as clever as it is comfortable, spanning three distinct wings. The bedroom wing includes a generous primary suite with double closets and a vanity room with double sinks, leading into a 3-piece bath. Three more bedrooms with deep closets and yard views share a 4-piece bath with walk-in glass shower and double sinks. At the heart of the home, an expansive, window-lined hallway casts light into each room, framed by brick columns and bespoke hardwood floors. The oversized living room with a stone-set wood-burning fireplace, a separate dining room, and large family room make this space perfect for entertaining. The kitchen offers a masonry-framed cooking area, custom wood counters, bar top, cabinetry, updated appliances (2021), abundant storage, and casual dining for six. The final wing suits multi-generational living or guests, with a private bedroom and bath, separate entrance, office/den, laundry, and 2-piece bath. A 3-car, 900 sq ft garage, open-concept basement with 9’ ceilings, and unfinished 1,620 sq ft addition offer endless flexibility. Outdoors, a 300m tree-lined driveway welcomes you into total privacy. This property has long been organically maintained and offers beautiful permaculture gardens and wildflower meadows. Wander the many walking trails, explore the mature perennial gardens, or simply breathe in the peace of fruit and nut trees, wild woods, and diverse ecosystems—all just minutes from Durham. (id:51300)
RE/MAX Escarpment Realty Inc.
205 Birch Crescent
Huron-Kinloss, Ontario
Charming Point Clark Retreat perfect for Retires or a peaceful getaway. Nestled in the serene community of Point Clark, this inviting property offers the ideal blend of comfort privacy and low-maintenance living- perfect for a retiring couple or those seeking a tranquil escape. Spacious backyard oasis. Enjoy your own private sanctuary with partial fence lined yard, a sunny entertainment deck and a sandbox (great for the grandkids). This fence backs on to a beautiful hardwood forest, offering year round tranquility. A 12x18 ft storage shed, built 2020, provides plenty of space for tools, hobbies or seasonal items. Move in with confidence thanks to a host of upgrades including kitchen renovations (Oct2022)main level bathroom remodelled (Jan 2023)new coloured kitchen appliances (OCT 2023), new air conditioner (2021) Dryer (2024) dishwasher (2020) garage door opener (Nov 23) last septic Inspection 2019. Chimney maintenance cleaned annually. 3 plus 1 cozy bedrooms and 3 - 3 piece bathrooms (including seasonal bathroom for guest convenience). The home combines the quiet charm of country living with modern conveniences, all just moments from Lake Huron's beaches and local amenities. The mature maple trees, peaceful forest backdrop, and low-maintenance updates make it a worry free haven for your next chapter. Schedule a viewing today and imagine your retirement your next adventure in this point clark gem. (id:51300)
Peak Realty Ltd
128 Robert Simone Way
North Dumfries, Ontario
Stunning Family Home on a 1/4 Acre Lot with Saltwater Pool & Designer Finishes! Welcome to 128 Robert Simone Way-a beautifully upgraded home nestled on a quiet, family-friendly street in Ayr, offering over 3,300 sq ft of living space with a fully finished basement, all set on a rare 1/4 acre pie-shaped lot with a backyard built for entertaining! From the moment you arrive, youll appreciate the charming stonework on the front facade, the 2-car garage with epoxy floors, and the clean, modern curb appeal. Step inside where wide plank hardwood flooring (2016) and updated lighting set the tone throughout the main level. The living room features a cozy gas fireplace, perfect for relaxing evenings, while the kitchen is a true standout with Quartz countertops, 24 ceramic flooring, a spacious eat-up island, and patio doors that lead to your backyard oasis. Main-floor laundry and a convenient 2-pc powder room. Upstairs, youll find 4 generous bedrooms, including a flex space at the top of the stairs-ideal as a playroom, study, or chill-out zone. The primary suite is a retreat of its own, featuring an accent wall, a walk-in closet with built-in shelving, and a luxuriously renovated ensuite (2023) with hexagon tile flooring, a niche in the herringbone-tiled walk-in shower, and sleek, modern finishes. The 4-piece bath also features an accent wall, and one of the secondary bedrooms is currently being used as a home office with its own statement wall. Downstairs in the finished basement you'll find stunning accent walls, a barn door, and luxury vinyl plank flooring (2023). A stylish and functional space for movie nights, game time-complete with a rec room, gym area, and 2-pc bathroom. Now lets talk about that backyard paradise! This pie-shaped lot offers endless opportunities for outdoor fun. Dive into the 16 x 36 saltwater pool with 89' depth, lounge under the pergola, host BBQs on the exposed concrete patio, or enjoy games on the large grassy area. Shed. Irrigation system. (id:51300)
RE/MAX Twin City Realty Inc.
148 Pugh Street
Perth East, Ontario
Welcome to 148 Pugh Street in Milverton. A lovely, well-cared-for home that is only two years old and full of thoughtful touches. With 3 bedrooms, 2.5 bathrooms, and 1,867 square feet of living space. This home offers the perfect blend of comfort, function, and style. The main floor has a bright and open layout that makes everyday living easy. The kitchen features loads of cupboard space, stainless steel appliances, and a big island where everyone can gather. The adjoining living and dining areas are warm and welcoming, with large windows and a patio door leading to the backyard. Custom blinds on all windows throughout the home, adding both privacy and elegance. Upstairs, you will find a spacious primary suite with a walk-in closet and its own ensuite bathroom, plus 2 more generously sized bedrooms. The main floor laundry is a practical bonus you will appreciate every day. Outside, enjoy a fully fenced backyard with a 16x24 composite deck, perfect for summer BBQs or relaxing evenings. There's also a 10x12 custom-built shed for extra storage or hobbies. Out front, a concrete patio sits beside the covered porch, ideal for sipping your morning coffee. The concrete driveway leads to a large garage with bonus storage space. This home is move-in ready and located in a quiet, family-friendly community that you'll love coming home to. Don't miss your chance to make 148 Pugh Street yours. Book your showing today! (id:51300)
RE/MAX Icon Realty
12 Janet Street S
South Bruce, Ontario
Introducing The Harlow - Teeswater's standout new development that impresses with both affordability and quality of construction. This contemporary semi-detached residence is situated on a prime lot, offering a perfect blend of comfort, style, and spaciousness. The main level showcases a classic kitchen complete with quartz countertops, a generous living area, and the primary bedroom featuring a walk-in closet and ensuite. Additionally, The Harlow includes main level laundry, a convenient two-piece guest bathroom, a covered rear porch, and a one-car garage. The expansive lower level boasts two more bedrooms and a bathroom. This exceptional property comes equipped with a paved driveway, a 7-year Tarion Home Warranty, 9-foot ceilings, and luxurious finishes throughout. Discover this remarkable home at an attractive price by contacting your realtor today! (id:51300)
Royal LePage Exchange Realty Co.
128 Robert Simone Way
North Dumfries, Ontario
Stunning Family Home on a 1/4 Acre Lot with Saltwater Pool & Designer Finishes! Welcome to 128 Robert Simone Way-a beautifully upgraded home nestled on a quiet, family-friendly street in Ayr, offering over 3,300 sq ft of living space with a fully finished basement, all set on a rare 1/4 acre pie-shaped lot with a backyard built for entertaining! From the moment you arrive, youll appreciate the charming stonework on the front facade, the 2-car garage with epoxy floors, and the clean, modern curb appeal. Step inside where wide plank hardwood flooring (2016) and updated lighting set the tone throughout the main level. The living room features a cozy gas fireplace, perfect for relaxing evenings, while the kitchen is a true standout with Quartz countertops, 24 ceramic flooring, a spacious eat-up island, and patio doors that lead to your backyard oasis. Main-floor laundry and a convenient 2-pc powder room. Upstairs, youll find 4 generous bedrooms, including a flex space at the top of the stairs-ideal as a playroom, study, or chill-out zone. The primary suite is a retreat of its own, featuring an accent wall, a walk-in closet with built-in shelving, and a luxuriously renovated ensuite (2023) with hexagon tile flooring, a niche in the herringbone-tiled walk-in shower, and sleek, modern finishes. The 4-piece bath also features an accent wall, and one of the secondary bedrooms is currently being used as a home office with its own statement wall. Downstairs in the finished basement you'll find stunning accent walls, a barn door, and luxury vinyl plank flooring (2023). A stylish and functional space for movie nights, game time-complete with a rec room, gym area, and 2-pc bathroom. Now lets talk about that backyard paradise! This pie-shaped lot offers endless opportunities for outdoor fun. Dive into the 16 x 36 saltwater pool with 89' depth, lounge under the pergola, host BBQs on the exposed concrete patio, or enjoy games on the large grassy area. Shed. Irrigation system. (id:51300)
RE/MAX Twin City Realty Inc.
RE/MAX Twin City Realty Inc. Brokerage-2
148 Pugh Street
Milverton, Ontario
Welcome to 148 Pugh Street in Milverton. A lovely, well-cared-for home that’s only two years old and full of thoughtful touches. With 3 bedrooms, 2.5 bathrooms, and 1,867 square feet of living space. This home offers the perfect blend of comfort, function, and style. The main floor has a bright and open layout that makes everyday living easy. The kitchen features loads of cupboard space, stainless steel appliances, and a big island where everyone can gather. The adjoining living and dining areas are warm and welcoming, with large windows and a patio door leading to the backyard. Custom blinds on all windows throughout the home, adding both privacy and elegance. Upstairs, you’ll find a spacious primary suite with a walk-in closet and its own ensuite bathroom, plus 2 more generously sized bedrooms. The main floor laundry is a practical bonus you’ll appreciate every day. Outside, enjoy a fully fenced backyard with a 16x24 composite deck, perfect for summer BBQs or relaxing evenings. There’s also a 10x12 custom-built shed for extra storage or hobbies. Out front, a concrete patio sits beside the covered porch, ideal for sipping your morning coffee. The concrete driveway leads to a large garage with bonus storage space. This home is move-in ready and located in a quiet, family-friendly community that you’ll love coming home to. Don’t miss your chance to make 148 Pugh Street yours. Book your showing today! (id:51300)
RE/MAX Icon Realty
112 Heritage Lake Drive Unit# 61
Puslinch, Ontario
Custom built all natural stone bungalow on a half acre in the prestigious gated community of Heritage Lake Estates. Located steps from a private lake, within 1 min to the 401 and close to schools and amenities this jaw dropping design features 12 foot ceilings, chevron flooring, custom lighting and F/P, incredible floor to ceiling windows, heated floors, 4 beds, 5 baths and over 4200 sq ft of living space. Net zero ready and fully smart wired with fibre optics and natural gas this home is future ready. Bold kitchen design tailored for entertaining features built in appliances, walk in pantry and a 20 foot island with granite counters that offers seating for up to 15! Large master suite with impressive luxury ensuite and WIC with built in's. Enjoy the comfort of warmed radiant hardwood floors in the fully finished lower level with oversized windows throughout, nearly 10' ceiling height and gas F/P. Oversized covered patio and 3 car garage, fully landscaped and irrigated with driveway parking for an additional 6-8. This builders quality is evident in every detail and is truly a must see home. (id:51300)
Eve Claxton Realty Inc.


