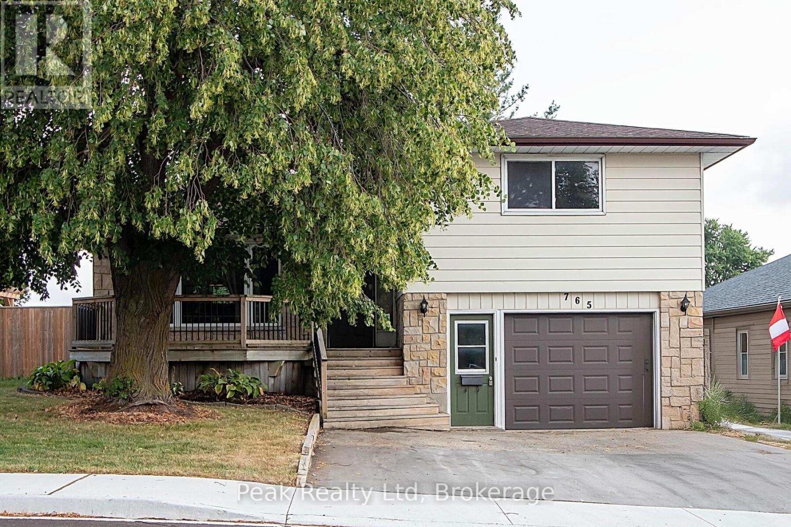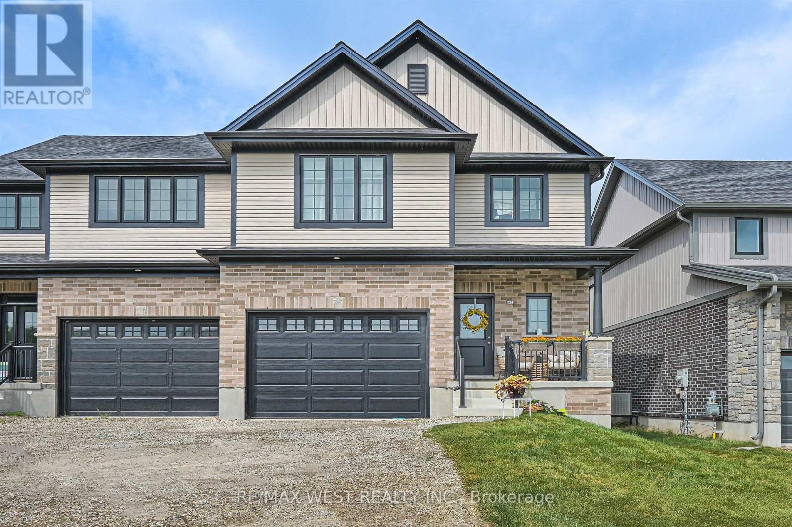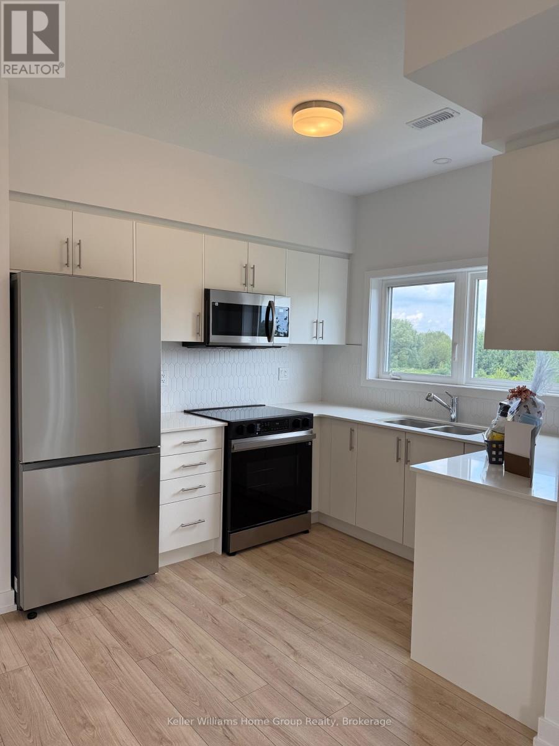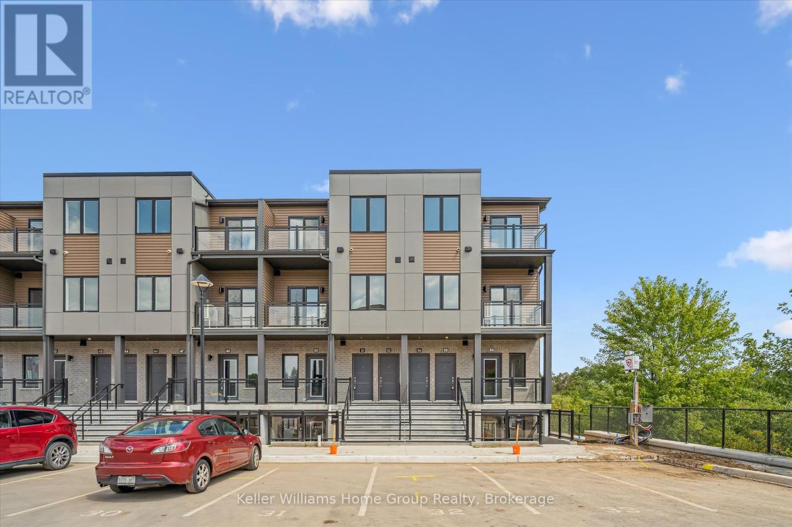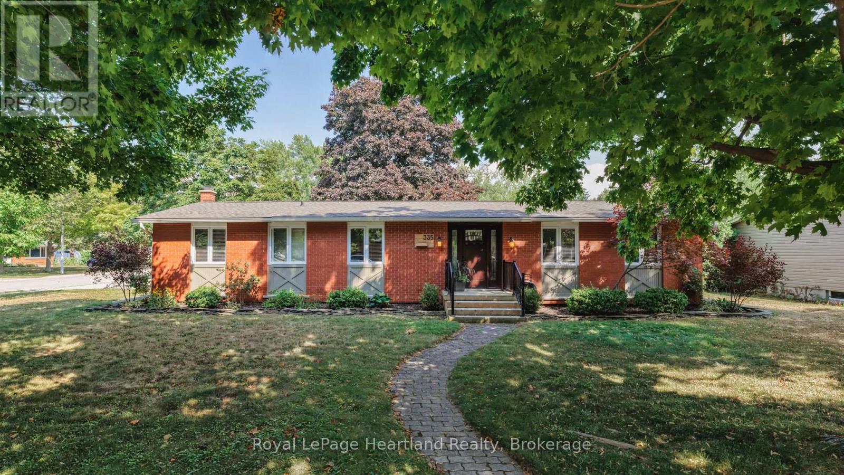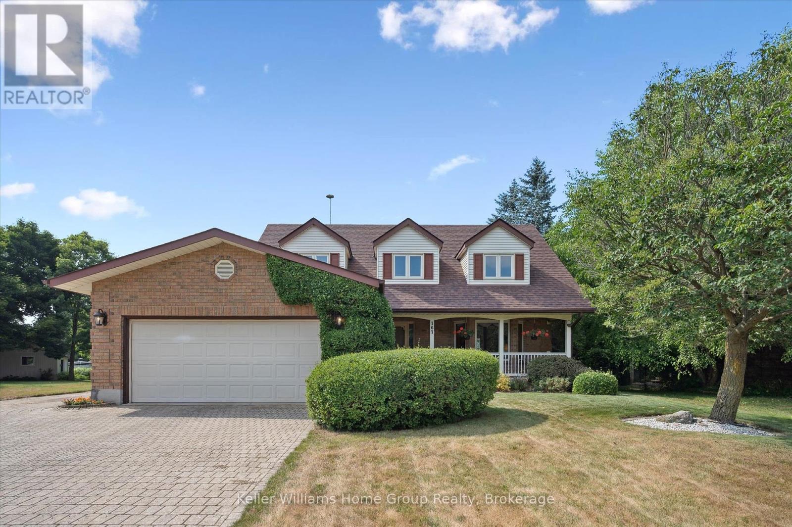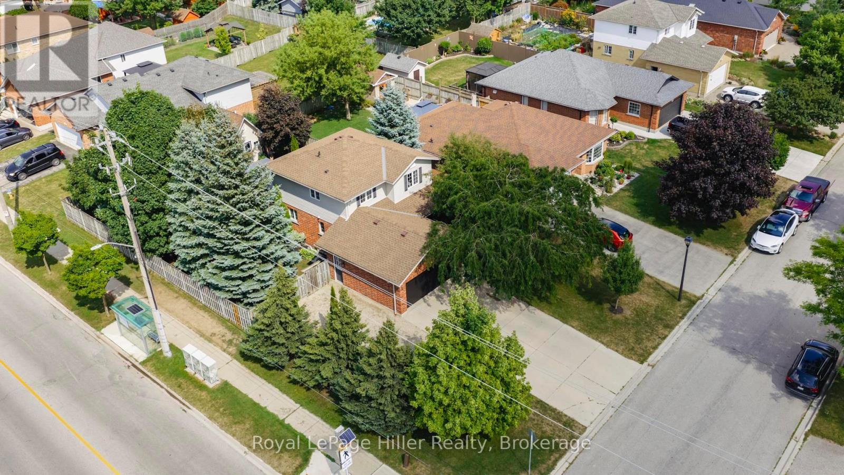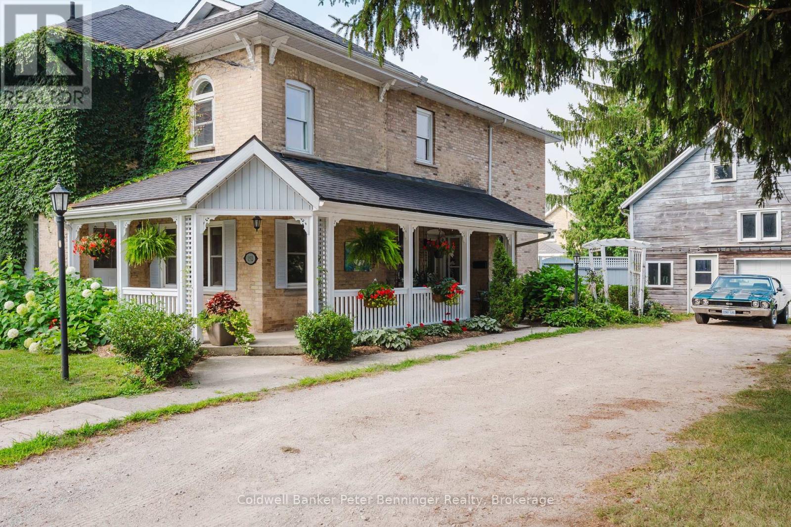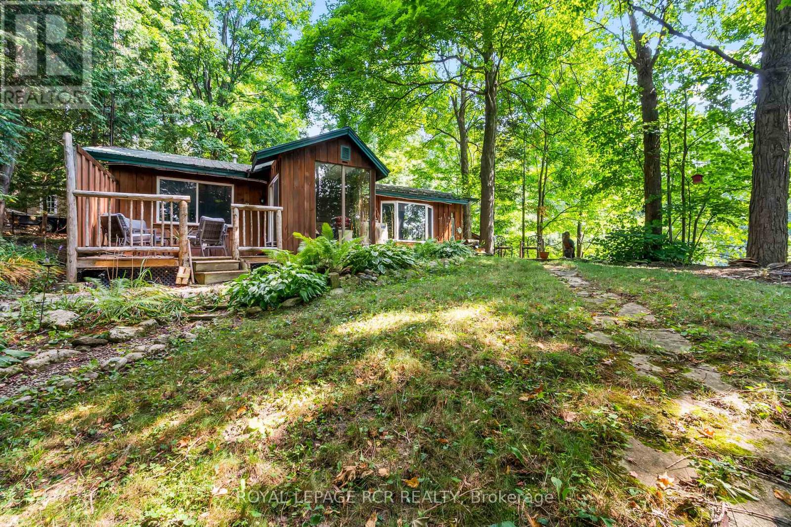Listings
765 John Street W
North Perth, Ontario
Welcome to your dream family home! This spacious sidesplit features plenty of room for everyone, with large, airy rooms and an eat-in kitchen perfect for family gatherings. Located on a quiet dead-end street, enjoy peace and privacy, along with a beautifully landscaped yard adorned with mature trees. Step out from the dinette onto the wooden deck and relax in your hot tub, ideal for unwinding after a long day. Plus, you'll benefit from an attached 1 1/2 garage for added convenience. This home is perfect for your growing family! Furnace replaced 2021 (id:51300)
Peak Realty Ltd
80 Mill Race Crescent
Woolwich, Ontario
80 Mill Race Crescent is a gorgeous family home featuring four-plus-one bedroomsalong with an open-concept living area and a fully finished lower level. The exterior of the nearly-new build property is handsomely finished and includes a private garage anda lovely covered front porch. The interior of the residence boasts a contemporary finish with gleaming hardwood floors and pot lighting throughout. Airy and bright, it exudes a welcoming ambiance that is sure to please. Located in a coveted, St. Jacobs neighbourhood, this turn-key offering is ideal for families looking for both luxury and comfort.The combined living room and dining room share a chic elegance. A corner fireplace warms the principal living area up while the modern kitchen boasts quartz counters, brand-name appliances and a centre island with breakfast bar.The primary bedroom is a luxe suite with a large walk-in closet and a deluxe ensuitefitted with a corner tub, a double sink vanity and a separate shower stall. The upper-level office can easily be used as a fourth bedroom if needed. The lower level includes a recreation room, a guest bedroom, a three-piece bath and a kitchenette with dining area- making it perfect as a nanny or in-law suite.The backyard has been carpeted with a thick lawn and is waiting to be turned into your personal paradise. (id:51300)
RE/MAX West Realty Inc.
56 - 940 St David Street N
Centre Wellington, Ontario
Be the first to live in this brand new 2-bedroom, 2-bathroom stacked townhouse condo, offering two floors of bright, modern living. The main level features in-suite laundry, a convenient 2-piece powder room, a beautiful open-concept kitchen, and a spacious living room that opens to a balcony with peaceful green space views. Upstairs, youll find two generously sized bedrooms and a full bathroom, with one bedroom boasting its own private balcony overlooking the same serene greenery. Renting for $2,400/month plus utilities, and available for immediate occupancy, this is a rare opportunity you wont want to miss! (id:51300)
Keller Williams Home Group Realty
409381 Grey Road 4
Grey Highlands, Ontario
Top 5 Reasons You Will Love This Home: 1) Welcome to a one-of-a-kind, newly built estate where timeless elegance meets cutting-edge design, situated on 3.6 private acres, this architectural gem offers over 4,500 square feet of above-ground living space, meticulously crafted for discerning buyers who appreciate refined finishes, grand scale, and luxurious details 2) From the moment you arrive, the stone exterior and triple car garage hint at the level of excellence within, make your way onto the covered front porch and through custom double doors with decorative glass inserts into a breathtaking foyer with porcelain 12"x24" tiles underfoot and soaring 24' ceilings set the tone for the awe-inspiring interior, where natural light pours through floor-to-ceiling windows in the foyer, living/dining, and family rooms 3) Designed for entertaining and everyday indulgence, the open-concept layout flows seamlessly into an expansive living/dining area and a spectacular chef's kitchen, where no detail has been overlooked, with stunning quartz countertops and waterfall island, gas range, built-in oven and microwave, double sinks, and a large walk-in pantry with direct garage access 4) Five stunning bedrooms, each with a designer ensuite and walk-in closet, provide personal sanctuaries for every member of the household, while the main level principal suite offers convenience and luxury with its spa-like bath and custom walk-in closet, alongside an office on the main level; upstairs you'll find a second principal suite, along with three more bedrooms, a large laundry room, and a catwalk that enhances the homes 5) This home features amenities throughout with an elevator, LED colour-changing lighting, smart frameless mirrors, built-in surround sound, dual furnaces and AC systems for year-round comfort, and a pool and cabana permit available. 4,538 above grade sq.ft. plus an unfinished basement. *Please note some images have been virtually staged to show the potential of the home. (id:51300)
Faris Team Real Estate Brokerage
940 St David N Street
Centre Wellington, Ontario
Brand new open concept 800 square-foot two bedroom/two bedroom main level of three story townhouse. This beautiful unit includes brand new stainless steel fridge appliances, including dishwasher, washer, dryer. Vinyl flooring throughout and carpet in the bedrooms only. The master bedroom has a deck overlooking green space. This is an end unit and comes with one parking spot. Available immediately. $2200 per month plus utilities. First & last month deposit required. (id:51300)
Ipro Realty Ltd.
49 Prest Way
Centre Wellington, Ontario
Welcome to 49 Prest Way. Beautiful 3 bedroom 3 washroom, carpet-free Semi-detached house in highly desirable Fergus neighborhood. The open concept Beautifully design functional kitchen, including a large island with a breakfast bar, that overlooks a perfectly arranged great room. The great room provides a comfortable space for relaxing and/or entertaining. Plenty of storage and recreation opportunities in the unfinished basement. Do not miss this opportunity to call it your home. (id:51300)
Century 21 Green Realty Inc.
55 - 940 St David Street N
Centre Wellington, Ontario
Modern 2 Bedroom, 2 Bath Stacked Townhouse for Lease - 1050sq ft with two balconies. This bright and stylish 2-storey stacked townhome offers a comfortable and contemporary living experience. The open-concept main floor features durable laminate flooring, a sleek kitchen with quartz countertops, upgraded backsplash, stainless steel appliances, and ample cabinetry. Enjoy the outdoors with two private balconies - one off the living room and one off the primary bedroom - both with serene green space views. Upstairs, you will find two spacious bedrooms, including a primary suite with double closets and a neaby full bath. Additional highlights include two full bathrooms, upgraded counters throughout and in-suite laundry. Located in a thoughtfully planned community with easy access to local amenities and Hwy 6, this home combines modern design with everyday convenience. (id:51300)
Keller Williams Home Group Realty
335 Oak Street
Goderich, Ontario
335 Oak Street West End Bungalow Steps to Lake Huron - Just a short stroll to the lake and some of the most breathtaking sunsets over Lake Huron, this west-end bungalow is bigger than it looks and bursting with charm. With over 1,300 sq. ft. of bright, spacious living on the main floor, plus a fully finished lower level and a list of big-ticket updates already done, this is move-in ready living at its best. Inside, you'll find three bedrooms plus a den, two bathrooms (including a primary ensuite), an eat-in kitchen with ample cupboards, an oversized living room with shiplap ceilings and main floor laundry. The lower level offers a finished rec room, bonus storage room, gas fireplace, and a convenient walk-up to the outside. Outside, enjoy a new composite deck with a hot tub, fenced yard, carport, storage shed, and attached storage off the carport. Major upgrades between 2019 and 2022 include a new roof, soffit, fascia, eavestroughs with leaf guards, central air, smart furnace, windows, exterior doors, gas fireplace insert, updated main bath, and natural gas BBQ hookup. With everything done, you just need to add your personal touch and start enjoying maintenance-free living. (id:51300)
Royal LePage Heartland Realty
167 Inverhaugh Road
Centre Wellington, Ontario
**OPEN HOUSE SUNDAY AUG. 17TH 2-4** Welcome to 167 Inverhaugh Rd -- a beautifully maintained home tucked away at the end of a quiet cul-de-sac in the charming community of Inverhaugh, just 7 minutes from Elora. Built by Keating Homes and lovingly cared for by the original owners, this property offers exceptional quality and thoughtful design. Step inside to a bright and inviting main floor featuring a spacious family room with a cozy wood fireplace, a large dining area, and a powder and laundry room. The kitchen provides direct access to the private backyard, perfect for entertaining or relaxing outdoors. Upstairs, you'll find three comfortable bedrooms, including a generous primary suite with a walk-in closet and 3-piece ensuite, plus another full 4-piece bathroom. The partially finished basement adds versatile living space along with a cold room, storage room, and utility room. Outside, enjoy a car-and-a-half attached garage with inside entry, a large driveway, lush gardens, and a peaceful oasis-like yard complete with a 1,200-gallon pond and a backdrop of natural ravine. A 12x20 storey-and-a-half shed with hydro offers endless hobby or storage options. This home was built with 6" exterior walls and wet plaster construction, designed for efficient heating and cooling with a Bostech geothermal well-to-well open loop heat pump system and electric forced air backup. Major updates include the heat pump (2022), furnace (2022), dishwasher (2024), washer/dryer (2019), water heater (2021), and 40-year fibreglass shingle roof (2014). All utilities are fully owned, making this a move-in ready home in a peaceful, sought-after location. (id:51300)
Keller Williams Home Group Realty
130 Oakdale Avenue
Stratford, Ontario
Welcome to 130 Oakdale Avenue, Stratford a home thoughtfully refreshed to elevate your living experience. Extensive updates since 2023 include all-new flooring on every level, fresh paint throughout, new main floor trim, and stylish new light fixtures in every room. The main floor showcases a bright, inviting kitchen by Caseys Creative Kitchens, featuring quartz countertops, quality appliances, and sleek floating cabinetry. The main floor bathroom has been fully updated with a new vanity, flooring, and toilet, complementing the homes cohesive, modern style. Upstairs, you'll find three well-appointed bedrooms and a beautifully renovated bathroom with new vanity, flooring, shower/tub, and toilet. The lower level offers a cozy recreation room, a well-organized office, multifunctional laundry space, and a stylish three-piece bath all designed for comfort and efficiency. Recent upgrades also include a new Beachcomber hot tub (2024), a pergola on the expansive deck (2025), and a new garage door (2025). A new roof was installed in 2021, ensuring peace of mind for years to come. Outside, this beautiful corner lot is surrounded by mature coniferous and deciduous trees, providing year-round privacy. Landscaped grounds feature garden hedges, raised beds, a dabbling pond water feature, built-in hot tub, and a spacious double-door garden shed. With parking for at least five vehicles (or four plus a trailer/boat) and an attached garage with built-in storage, this home is perfect for family living and entertaining inside and out. Don't miss this opportunity. Call a realtor today for a private viewing of this beautiful family home. (id:51300)
Royal LePage Hiller Realty
192 3 Ave Avenue Sw
Arran-Elderslie, Ontario
Welcome to this beautifully appointed 2-storey home offering approximately 2750 sq ft of thoughtfully designed living space-perfect for a growing family, or one who loves to entertain. From the moment you step into the front foyer you'll appreciate the smart layout. To the left, a warm inviting living and dining room with an electric fireplace, creating a cozy space for entertaining. To the right is a den, a nice spot to curl up with a good novel or enjoy a quiet moment. Spacious rear foyer leads to a nice size mudroom with direct access to the back yard. The bright functional kitchen features an island, free standing gas stove, and a french door that opens to the oasis rear yard. Upstairs features a huge primary bedroom with an attached flex area, perfect for a nursery, home office or private workout space, plus a 3 piece ensuite and a second staircase leads to the main level. You will also find 3 additional bedrooms and a spacious 4 piece bath complete with a jet tub for relaxing soaks. Lets go to the outdoor oasis, the lush backyard features a sparking inground pool, mature trees and gardens, and a covered patio area-perfect for summer barbecues or relaxing evenings. Also accessible from the yard is the 2 storey garage, offering room for a vehicle, pool equipment and extra storage space in the upper loft. Many updates and other features. Don't wait to book your personal viewing (id:51300)
Coldwell Banker Peter Benninger Realty
3 Frank Lane
Erin, Ontario
Tucked away in the coveted Roman Lake community, this rustic yet refined bungalow offers the ultimate private escape. Whether you're searching for a peaceful weekend hideaway or a place to call home year-round, it's a setting that soothes the soul. Wake to serene lake vistas framed by mature trees, where deer, birds, and other wildlife create a living backdrop. Inside, you're welcomed with soaring vaulted ceilings, an updated kitchen, and an inviting blend of hardwood and slate underfoot. A built-in bar area takes full advantage of sweeping views, making every coffee or cocktail feel special. In the spa-inspired bathroom, heated floors add a touch of indulgence, while a corner jacuzzi-style tub and sleek glass walk-in shower promise relaxation at the end of the day or a refreshing start in the morning. Keep cozy with two fireplaces or rely on the efficiency of a forced air furnace when the seasons shift. Multiple windows let in generous natural light, accenting the warm wood finishes throughout. Step outside and the magic continues. Expansive decks, a private patio, and a charming detached log cabin with hydro provide endless opportunities for hosting, lounging, or simply enjoying the calm. One of the practical perks of the home is the hookup for a backup generator. Situated just minutes from the village of Hillsburgh, which offers small-town charm with welcoming shops, local eateries, and a friendly, walkable main street. For commuters, the location is just a short drive to Erin, Orangeville, and Guelph, with easy access to Georgetown, Milton, and Brampton, making it a comfortable commute to the GTA. (id:51300)
Royal LePage Rcr Realty

