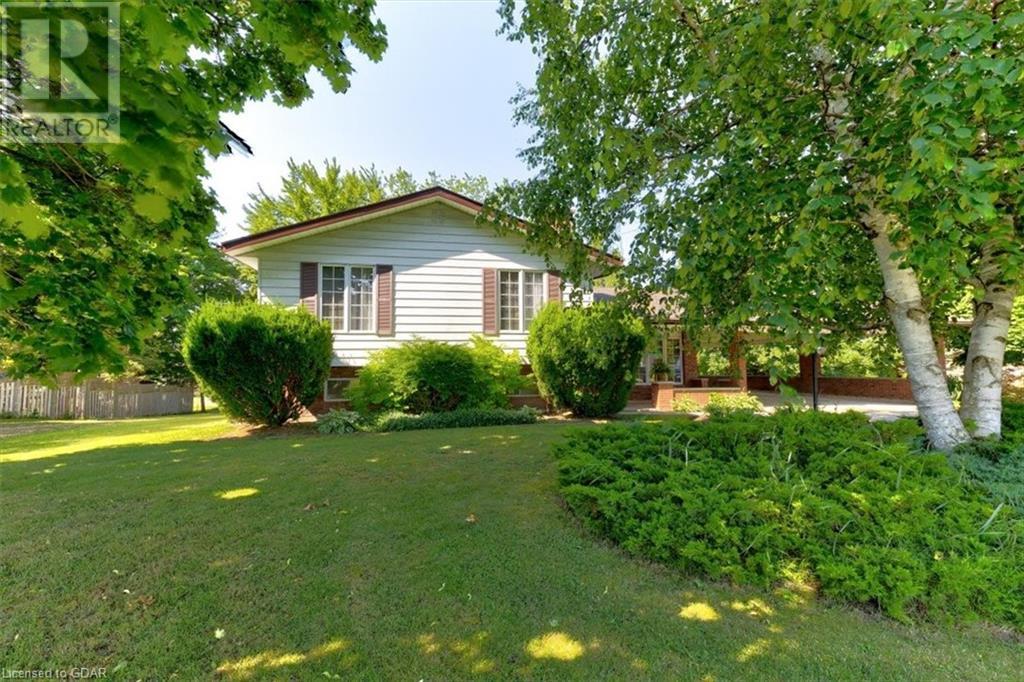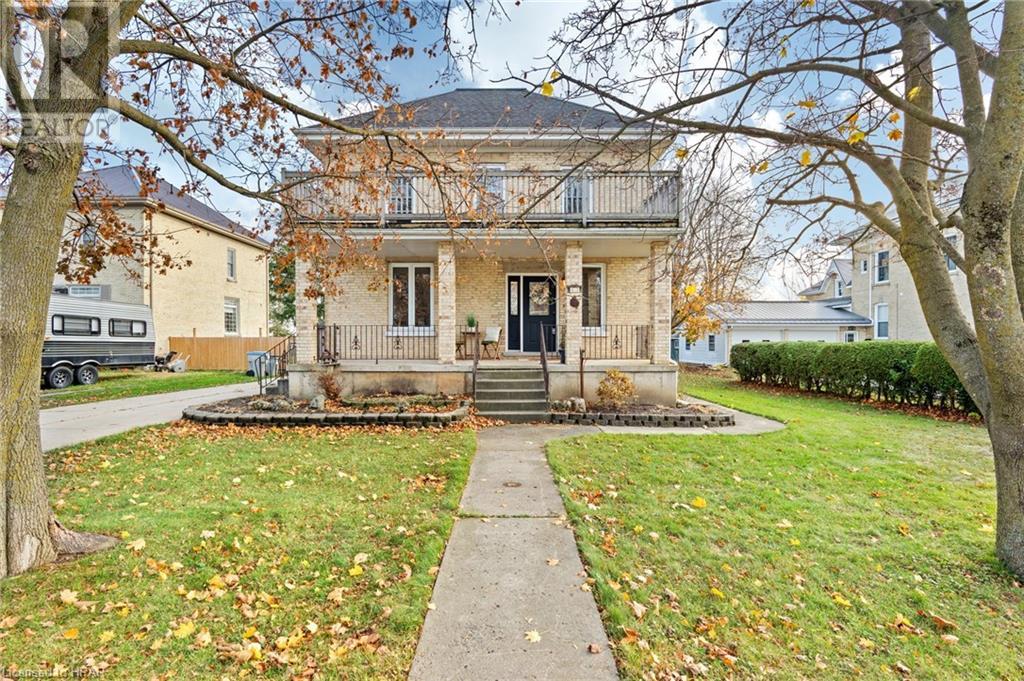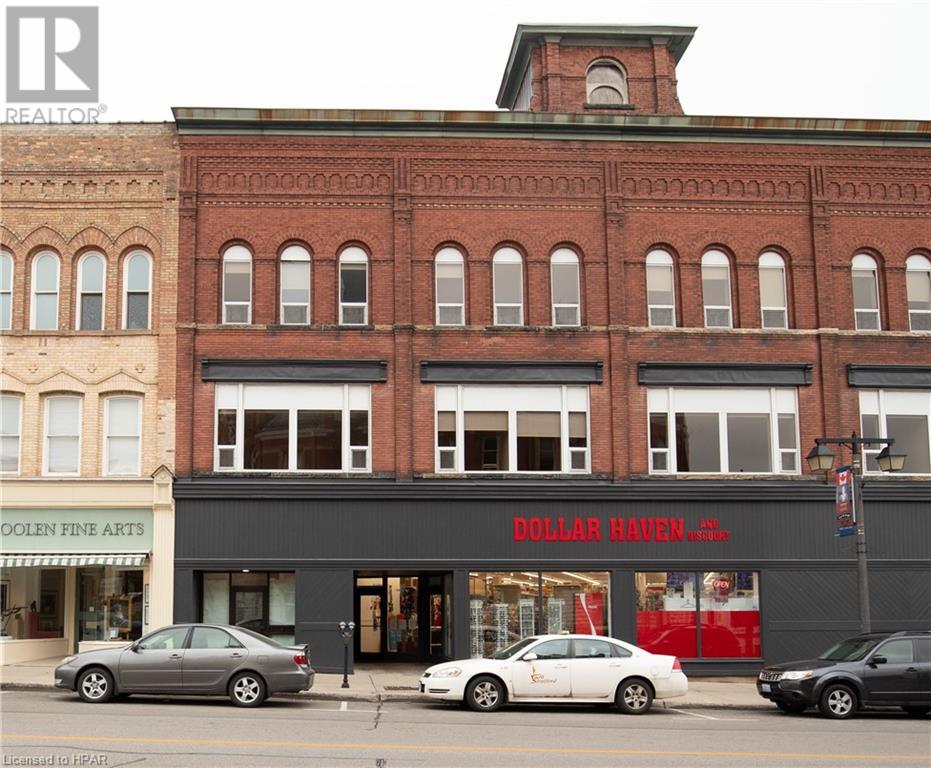Listings
5339 Highway 9
Minto, Ontario
Welcome to this 36.6-acre hobby farm, where tranquility meets opportunity in a prime location. This breathtaking countryside property offers a perfect escape from the demands of city life, blending rural charm with modern convenience. A haven for hobby farmers, it seamlessly combines privacy with accessibility, boasting around 20 acres of workable land (currently rented), a barn, and a shop that could be your dream workshop! Tucked near the creek at the back of the property, there's NE zoning for those interested in conservation. This farm has been used for both horses and cattle, and with its highway location, it's a prime spot for a market garden or other business ventures. Inside this well-laid-out 1978 side-split bungalow, you'll find 3 bedrooms and 2 bathrooms, with the primary bedroom offering ensuite privileges. The family room features a beautiful custom fieldstone wood fireplace, perfect for family gatherings. Hardwood floors run throughout the kitchen and dining room, which flow seamlessly together, creating a cohesive space. From the kitchen, step into the sunroom where you can enjoy your morning coffee with views of the landscaped yard, gardens, fields, and countryside. Downstairs, there's a third bedroom, a spacious rec room with a wood stove, a second bathroom, and laundry facilities. This level also offers a walkout to the backyard and a large deck. Updates include a new furnace and AC installed in 2022, a water softener replaced in 2017, and a roof replaced in 2014. Whether you dream of starting your own farm, expanding an existing operation, or simply enjoying the tranquility of country living, this property is tailor-made for you. Don't miss the opportunity to make this rural retreat your own! (id:51300)
Keller Williams Home Group Realty
5339 Highway 9
Clifford, Ontario
Welcome to this 36.6-acre hobby farm, where tranquility meets opportunity in a prime location. This breathtaking countryside property offers a perfect escape from the demands of city life, blending rural charm with modern convenience. A haven for hobby farmers, it seamlessly combines privacy with accessibility, boasting around 20 acres of workable land (currently rented), a barn, and a shop that could be your dream workshop! Tucked near the creek at the back of the property, there's NE zoning for those interested in conservation. This farm has been used for both horses and cattle, and with its highway location, it's a prime spot for a market garden or other business ventures. Inside this well-laid-out 1978 side-split bungalow, you'll find 3 bedrooms and 2 bathrooms, with the primary bedroom offering ensuite privileges. The family room features a beautiful custom fieldstone wood fireplace, perfect for family gatherings. Hardwood floors run throughout the kitchen and dining room, which flow seamlessly together, creating a cohesive space. From the kitchen, step into the sunroom where you can enjoy your morning coffee with views of the landscaped yard, gardens, fields, and countryside. Downstairs, there's a third bedroom, a spacious rec room with a wood stove, a second bathroom, and laundry facilities. This level also offers a walkout to the backyard and a large deck. Updates include a new furnace and AC installed in 2022, a water softener replaced in 2017, and a roof replaced in 2014. Whether you dream of starting your own farm, expanding an existing operation, or simply enjoying the tranquility of country living, this property is tailor-made for you. Don't miss the opportunity to make this rural retreat your own! (id:51300)
Keller Williams Home Group Realty
5339 Hwy 9 Highway
Clifford, Ontario
Welcome to this 36.6-acre hobby farm, where tranquility meets opportunity in a prime location. This breathtaking countryside property offers a perfect escape from the demands of city life, blending rural charm with modern convenience. A haven for hobby farmers, it seamlessly combines privacy with accessibility, boasting around 20 acres of workable land (currently rented), a barn, and a shop that could be your dream workshop! Tucked near the creek at the back of the property, there's NE zoning for those interested in conservation. This farm has been used for both horses and cattle, and with its highway location, it's a prime spot for a market garden or other business ventures. Inside this well-laid-out 1978 side-split bungalow, you'll find 3 bedrooms and 2 bathrooms, with the primary bedroom offering ensuite privileges. The family room features a beautiful custom fieldstone wood fireplace, perfect for family gatherings. Hardwood floors run throughout the kitchen and dining room, which flow seamlessly together, creating a cohesive space. From the kitchen, step into the sunroom where you can enjoy your morning coffee with views of the landscaped yard, gardens, fields, and countryside. Downstairs, there's a third bedroom, a spacious rec room with a wood stove, a second bathroom, and laundry facilities. This level also offers a walkout to the backyard and a large deck. Updates include a new furnace and AC installed in 2022, a water softener replaced in 2017, and a roof replaced in 2014. Whether you dream of starting your own farm, expanding an existing operation, or simply enjoying the tranquility of country living, this property is tailor-made for you. Don't miss the opportunity to make this rural retreat your own! (id:51300)
Keller Williams Home Group Realty
63 King Street
Bluewater, Ontario
Welcome to this charming yellow brick 2-storey home in Hensall, Ontario that provides room for the entire family! This well-maintained property offers 4 spacious bedrooms, 2 bathrooms, and a covered front porch that invites you into a welcoming, spacious entryway. Enjoy cozy family meals in the eat-in kitchen, complete with a gas stove, and unwind in the living areas with updated gas heating and central air conditioning. Patio doors lead out to a deck overlooking an above-ground poolperfect for entertaining! Outside, you'll find a detached one-car garage and a beautifully landscaped yard. Located just a short drive from Exeter, Grand Bend, and London, this property blends small-town tranquility with access to nearby amenities. (id:51300)
Coldwell Banker Dawnflight Realty Brokerage
38 Postma Crescent
North Middlesex, Ontario
BUILDER INCENTIVES AVAILABLE - TO BE BUILT// Introducing ""The Marshall"" built by Colden Homes located the charming town of Ailsa Craig. This home offers 1,706 square feet of open concept living space. With a functional design and modern farmhouse aesthetics this property offers a perfect blend of contemporary comfort and timeless charm. Large windows throughout the home flood the interior with natural light, creating a bright and welcoming atmosphere. The main floor features a spacious great room, seamlessly connected to the dinette and the kitchen, along with a 2 piece powder room and convenient laundry room. The kitchen offers a custom design with bright two-toned cabinets, a large island, and quartz countertops. Contemporary fixtures add a modern touch, while a window over the sink allows natural light to flood the space, making it perfect for both everyday use and entertaining. Upstairs, the second floor offers three well-proportioned bedrooms. The primary suite is designed to be your private sanctuary, complete with a 4-piece ensuite and a walk-in closet. The other two bedrooms share a 4-piece full bathroom, ensuring comfort and convenience for the entire family. Ausable Bluffs is only 25 minutes away from north London, 20 minutes to east of Strathroy, and 30 minutes to the beautiful shores of Lake Huron. Taxes & Assessed Value yet to be determined. Please note that pictures and/or virtual tour are from the upgraded Marshall model and finishes and/or upgrades shown may not be included in base model specs. (id:51300)
Century 21 First Canadian Corp.
63 King Street
Hensall, Ontario
Welcome to this charming yellow brick 2-storey home in Hensall, Ontario that provides room for the entire family! This well-maintained property offers 4 spacious bedrooms, 2 bathrooms, and a covered front porch that invites you into a welcoming, spacious entryway. Enjoy cozy family meals in the eat-in kitchen, complete with a gas stove, and unwind in the living areas with updated gas heating and central air conditioning. Patio doors lead out to a deck overlooking an above-ground pool—perfect for entertaining! Outside, you'll find a detached one-car garage and a beautifully landscaped yard. Located just a short drive from Exeter, Grand Bend, and London, this property blends small-town tranquility with access to nearby amenities. (id:51300)
Coldwell Banker Dawnflight Realty (Exeter) Brokerage
9 Twynstra Street
North Middlesex, Ontario
BUILDER INCENTIVES AVAILABLE - TO BE BUILT // Welcome to the Payton Model Built by VanderMolen Homes, Inc., this home showcases a thoughtfully designed open-concept layout, ideal for both family gatherings and serene evenings at home. Featuring a contemporary farmhouse aesthetic, the home seamlessly blends modern elements, such as two-toned kitchen cabinets and light quartz countertops, with timeless charm, evident in its dark exterior accents and inviting interior color palette. Spanning just over 1,500 square feet, this home offers ample living space, with the family room effortlessly flowing into the dinette and kitchen, extending to the covered back deck. The main level is further complemented by a convenient two-piece powder room and a dedicated laundry room. Upstairs, the modern farmhouse theme continues in the primary bedroom, featuring vaulted ceilings, a sleek ensuite with contemporary fixtures, and a generously sized walk-in closet. Completing the upper level are two additional bedrooms, sharing a well-appointed full bathroom, ensuring comfort and convenience for the entire family. Additional features for this home include: High energy-efficient systems, 200 Amp electric panel, sump pump, concrete driveway, fully sodded lot, covered rear patio (10ftx20ft), separate entrance to the basement from the garage, basement kitchenette and bathroom rough-ins. Ausable Bluffs is only 20 minute away from north London, 15 minutes to east of Strathroy, and 25 minutes to the beautiful shores of Lake Huron. Taxes & Assessed determined. Value yet to be determined. Please note that pictures and/or virtual tour are from the upgraded Payton model and finishes and/or upgrades shown may not be included in base model specs. (id:51300)
Century 21 First Canadian Corp.
154 Watts Drive
Lucan Biddulph, Ontario
OLDE CLOVER VILLAGE PHASE 5 in Lucan: Just open! Executive sized lots situated on a quiet crescent! The HAZEL model offers 1950 sq ft with 4 bedrooms and 3.5 bathrooms. Special features include large 3 car garage, hard wood flooring, spacious kitchen design with large centre island, quartz or granite tops, 9 ft ceilings, luxury 3 pc ensuite with glass shower, electric fireplace, and a second floor laundry room. Lots of opportunity for customization. Enjoy a covered front porch and the peace and quiet of small town living but just a short drive to the big city. Full package of plans and lot option available. Model home in the area available for viewing. (id:51300)
Nu-Vista Premiere Realty Inc.
35 Gauley Drive
Centre Wellington, Ontario
Welcome to your brand-new, almost 1800 sq. ft. executive home in the highly sought-after Fergus community! The main level boasts impressive 8' doors and archways and a private office with French doors, perfect for remote work. The open-concept kitchen is equipped with upgraded cabinets, Olympia tile flooring, a center island, and sleek stainless-steel appliances. The large dining area opens to the backyard through patio doors, ideal for entertaining. Upstairs, you'll find four generously sized bedrooms with large windows and ample closet space. The primary bedroom includes a luxurious ensuite with a separate glass shower. Two upgraded bathrooms and a conveniently located laundry room with a sink enhance the second floor's functionality. This home also offers three-carparking and is located close to schools, parks, shopping, and just a 5-minute drive to Groves Memorial Hospital. Enjoy outdoor adventures with nearby Elora Gorge and Conservation Area. **** EXTRAS **** All window blinds have been installed recently. (id:51300)
Streetcity Realty Inc.
258 Anna Street S
North Middlesex, Ontario
Looking for a starter home with something extra? This charming 3-bedroom, 2-bath residence comes with a rare find- a large detached shop featuring a durable cement floor and built-in engine hoist, ideal for car projects, hobbies, or creating the ultimate private retreat. Situated in a fantastic location, this home is just a short walk from schools, shopping, and the vibrant downtown core. Inside, you'll feel a cozy cottage vibe in the livingroom area that creates a warm, inviting atmosphere perfect for relaxing or small gatherings. The kitchen balances style and functionality with ample space for your culinary adventures. A unique feature of this home is the bright front office space, offering privacy without feeling disconnected, a great spot for remote work or a creative corner. Each bedroom is thoughtfully designed as a comfortable retreat, and the two bathrooms offer modern amenities with a clean, fresh look. Outside, enjoy a quaint and completely fenced in backyard just right for a garden, outdoor dining or soaking up the sun. With its unbeatable location and standout features, this home offers an exceptional start. Don't miss your chance to make it yours! (id:51300)
RE/MAX Icon Realty
55 Downie Street Unit# 251
Stratford, Ontario
Welcome to 55 Downie St, Unit 251 – a charming 2-bedroom, 1.5-bathroom apartment in the heart of vibrant downtown Stratford! This spacious 1078-square-foot unit combines comfort and convenience with a location that can't be beaten. Features You'll Love: Open Layout: Bright and airy with plenty of room to relax and entertain with custom blinds. Ensuite Laundry: Includes new washer and dryer Additional appliances: include: a dishwasher, fridge and stove Enjoy the best of downtown Stratford with cafes, shops, theatres, and parks just steps from your door. This apartment offers both a peaceful retreat and a vibrant community vibe. Don’t miss the opportunity to call this amazing space home! Call your local REALTOR® today for more information and to schedule a showing today. (id:51300)
Shackleton Real Estate & Auction Co. (Stfd) Brokerage
55 Downie Street Unit# 252
Stratford, Ontario
Welcome to 55 Downie Street, Unit 252 – Downtown Stratford Living at Its Best! Discover this bright and spacious 2-bedroom, 1.5-bathroom unit in downtown Stratford. Boasting 1,260 sq ft of open-concept living space, this unit provides the perfect balance of comfort and convenience. Key Features Include: Generous Layout: Ideal for living and entertaining, with an inviting open floor plan. In-Suite Laundry: Equipped with a new washer and dryer for maximum convenience. Modern Appliances: Includes a dishwasher, fridge and stove. Custom Blinds: Designed for privacy and style. Step outside to enjoy all that downtown Stratford has to offer – cafes, theatres, shops, and parks are just steps away. This unit is truly a gem, combining modern amenities with a prime downtown location! Call your local REALTOR® to schedule a viewing today! (id:51300)
Shackleton Real Estate & Auction Co. (Stfd) Brokerage












