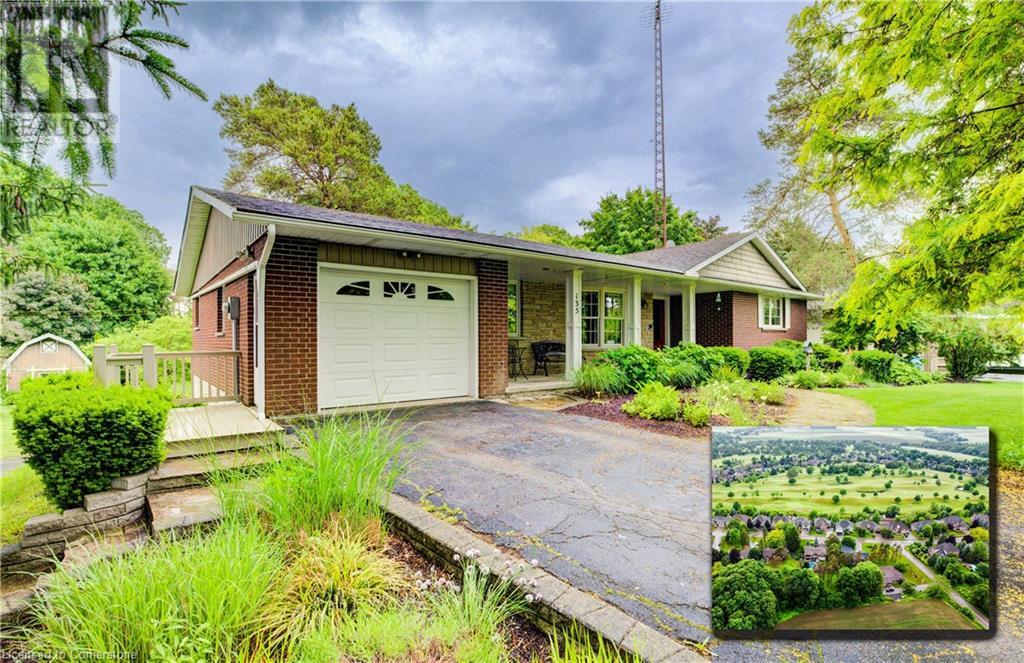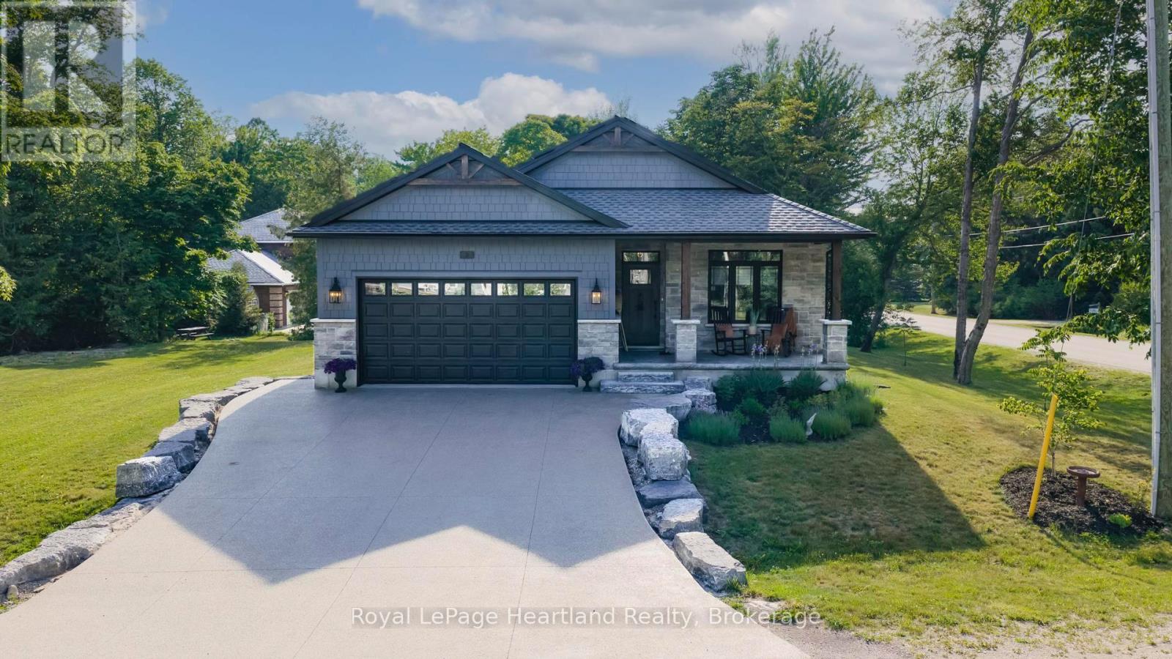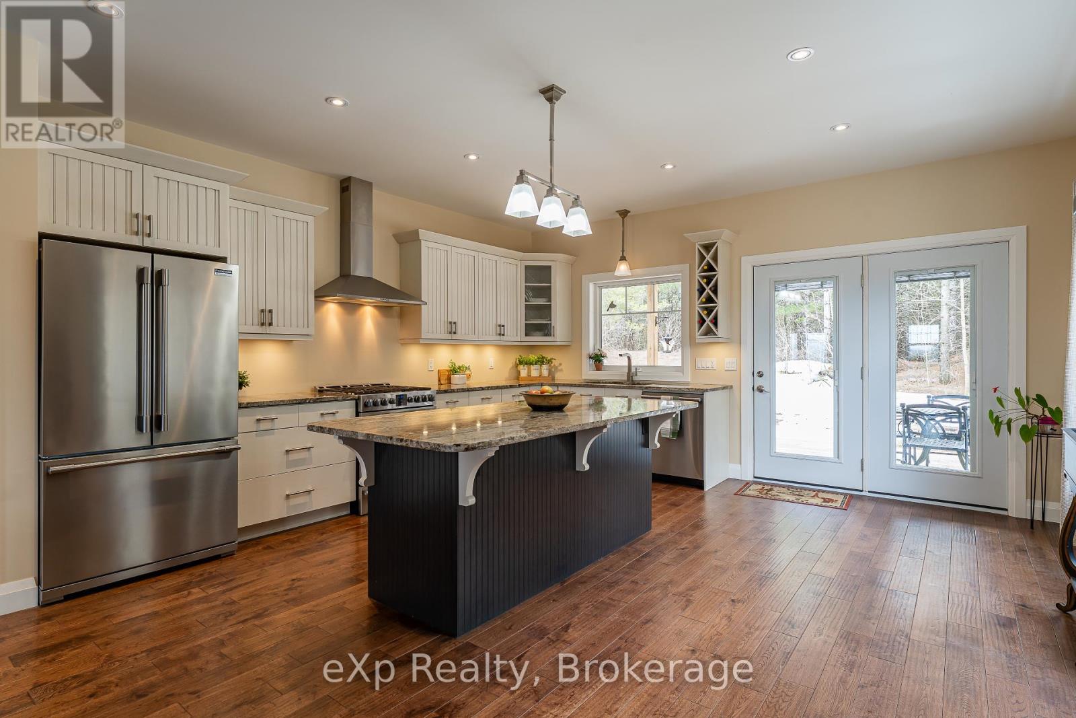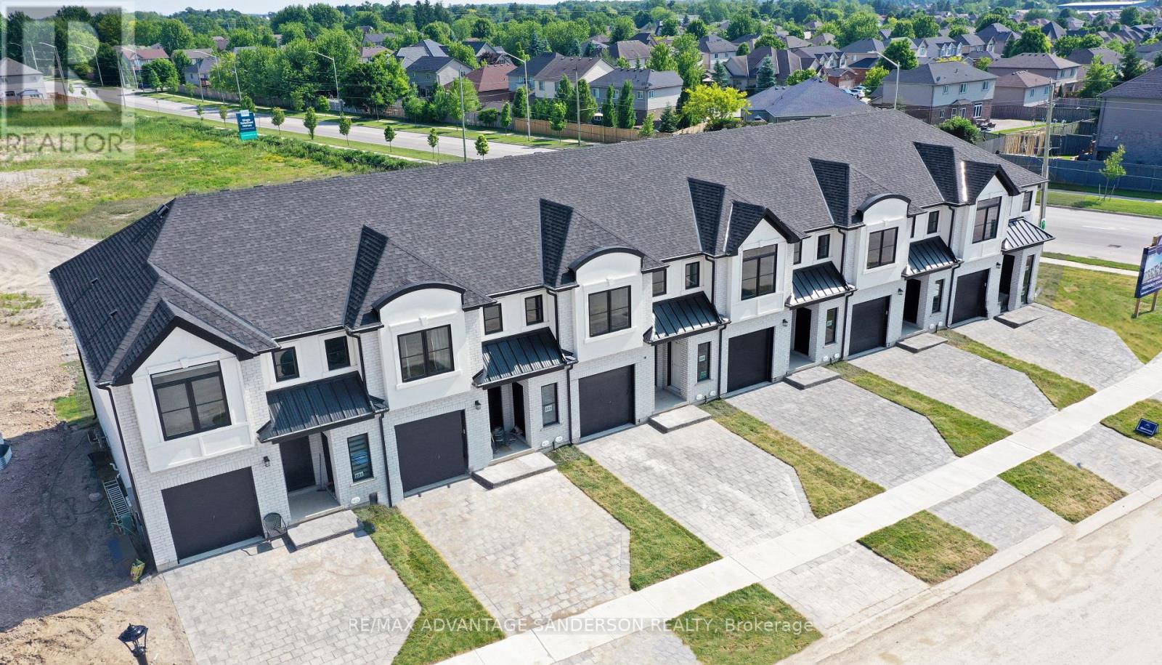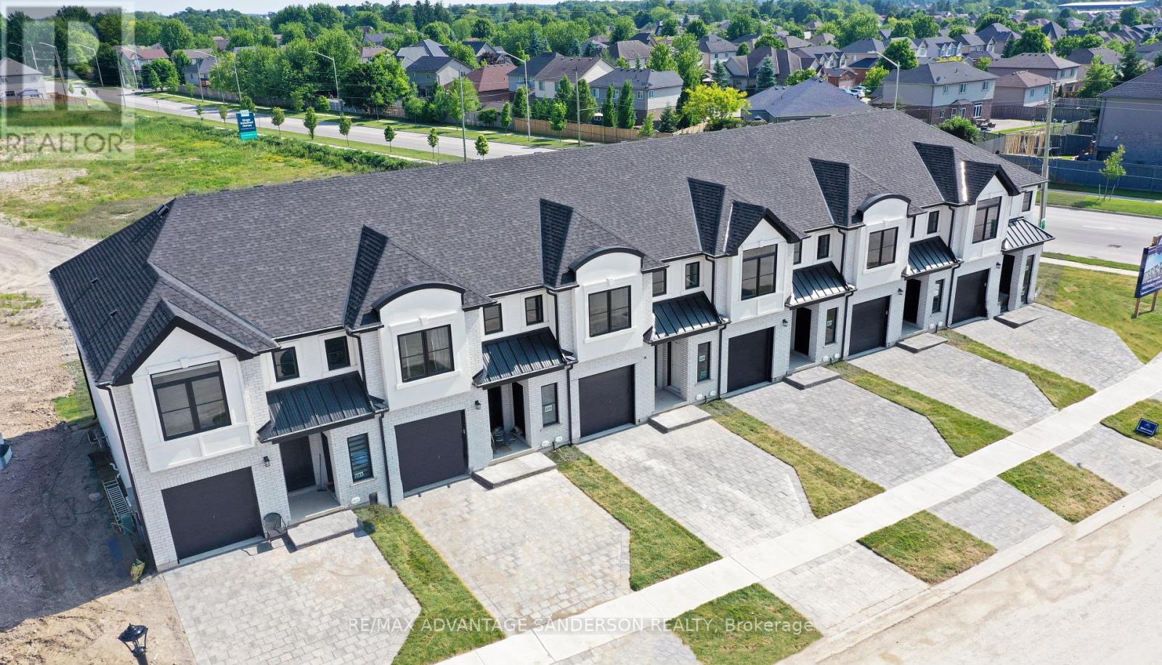Listings
273 Ridge Road
Guelph/eramosa, Ontario
Beautifully Refreshed All - Brick Family Home in the Heart of Rockwood. Well maintained and recently refreshed 4-bedroom, 4 - bathroom family home, nestled on a quiet street in the charming village of Rockwood - where small - town living meets modern comfort. Step inside to a warm and inviting main floor featuring hardwood flooring, elegant California ceilings, and a bright, eat - in kitchen with sliding doors that open to a spacious 16'x20' deck and a fully fenced backyard - ideal for summer entertaining or relaxed family time. Large, sun - filled windows flood the space with natural light, while the Great Room offers a perfect gathering spot with stately decorative pillars and a cozy corner gas fireplace. Upstairs, you'll find four generously sized bedrooms, including a primary retreat with a walk-in closet and a refreshed ensuite bath. A well - appointed second - floor laundry room adds convenience to busy family life. The professionally finished basement offers even more versatile living space, featuring a large recreation room, second gas fireplace, and a fourth full bathroom - perfect for growing families, guests, or movie nights in. This move-in-ready home combines timeless quality with thoughtful updates and plenty of space to grow. Just minutes from schools, parks, trails, and all the natural beauty Rockwood is known for. Don't miss your chance to make this exceptional home yours! (id:51300)
RE/MAX Professionals Inc.
176 Foxborough Place
Thames Centre, Ontario
A newly constructed single-family home located in the desirable Fox borough subdivision in Thorndale For Lease. Offering over 2,200 sq ft of finished living space, this home features 4bedrooms, 2.5 bathrooms, and a double car garage, ideal for families seeking both comfort and functionality. The main level boasts an open-concept layout with 9 ft ceilings, engineered hardwood flooring, and a bright, spacious living room complete with an electric fireplace. The modern kitchen is equipped with quartz countertops, stainless steel appliances, and ample-cabinetry, perfect for both daily living and entertaining. Upstairs, you'll find four generously sized bedrooms, including a well-appointed primary suite with ensuite bath, an additional full bathroom, and a convenient second-floor laundry room. The exterior features professionally finished paver stone driveway, enhancing the overall curb appeal. Located just15 minutes from London, this property offers easy access to schools, parks, shopping, and a community centre, making it an excellent choice for families. A must-see home in a growing, family-friendly community. (id:51300)
RE/MAX Millennium Real Estate
135 Golf Course Road
Conestogo, Ontario
Welcome to 135 Golf Course Road, your family’s next chapter in the exclusive & private community of Conestogo. This one owner, custom built home is situated on 0.65 acres of land overlooking agricultural fields and unobstructed views of the sunrise. Beautifully landscaped gardens and a long, laneway driveway welcome you to the 3100 square feet of living space awaiting inside. Enjoy the open concept main floor with maple wood floors and oversized windows throughout. Entertain in style and comfort! The formal sitting area leads to the spacious dining room & custom built kitchen with solid wood cabinetry and plenty of counter space. Unwind by the gas fireplace in the family room overlooking your private backyard through the sliding glass doors. Enjoy the convenience of a main floor laundry room with solid wood cabinetry and entry access to the upper level garage. The primary bedroom offers plenty of closet space and an entryway to the 4 pc bathroom. Two more well appointed bedrooms complete the main floor level. The walk out basement offers a spacious, open concept layout ideal for both relaxation by the stone fireplace and for vibrant entertaining of large groups. Enjoy the convenience of the lower level kitchen for all of your hosting needs. With its private entrance, generous living space, bathroom, and option for a full kitchen, the lower level offers excellent potential for a multigenerational living arrangement or extended family accommodations. Work from home in the office space with a closet, or take on a new hobby in the workshop and lower level garage. The backyard features a walk out patio, spacious deck, a workshop with electricity, water & plenty of potential to be converted into a bunk or guest house, and driveway access to the second level garage. Located steps away from the prestigious Conestogo Golf & Country Club and the Grand River. Close to schools, the St Jacobs, Farmers Market, Conestoga Mall, the Elora Gorge, highway access and so much more! (id:51300)
Keller Williams Innovation Realty
99 Conboy Drive
Erin, Ontario
Brand New 4-Bed, 3-Bath Semi-Detached Home for Rent in Erin Glen Welcome to your dream home in the highly desirable Erin Glen community! This beautifully upgraded, brand new semi-detached home offers 4 spacious bedrooms, 3 modern bathrooms, and an ideal blend of style, comfort, and functionality. Step into a bright, open-concept main floor featuring 9-foot ceilings, an expansive great room, and a contemporary family-sized kitchen complete with a large island and elegant quartz countertops-perfect for everyday living and entertaining. Upstairs, you'll find four generously sized bedrooms, including a luxurious primary suite with a walk-in closet and a spa-like 4-piece ensuite. The thoughtfully designed layout offers space and comfort for the whole family, with modern finishes throughout. Situated in a family-friendly neighborhood, this home is just steps from parks, scenic trails, and all essential amenities. Enjoy convenient access to Caledon, Brampton, Guelph, and Orangeville. Don't miss out-schedule your private viewing today and make this stunning home yours for living! (id:51300)
Homelife Silvercity Realty Inc.
45 Wellington Street S
Ashfield-Colborne-Wawanosh, Ontario
Welcome to this beautiful piece of Paradise and experience with this stunning Custom-built Executive home a Luxury living in a place where Cottage life and Dream living meet. Sitting on acre in a quiet area of Port Albert community, this Newer-built Bungalow has everything you may desire in a home from Location to Functionality & Quality finishes. Desirable Open Concept main floor featuring 10 Ft Ceilings, a Spectacular large Gourmet Kitchen with a large Island, Quartz countertops, Top-of-the-Line Stainless Appliances, Pantry, huge Living room, formal Dining, a Focal-Point Fireplace, Engineered Hardwood & Ceramic flooring, absolutely Spectacular Ensuite & Main Bath, Walk-In closet, Laundry and an abundance of natural light. A huge partially finished Look-Out Basement efficiently partitioned with 2 additional Bedrooms and a full Bath roughed-in showcasing Full In-Floor Heating, large Windows, 9 Ft Ceilings, complete Framing, Insulation, Electrical, Plumbing, is awaiting your inspired ideas, artistic vision and special touches to finalize and for maximum enjoyment. Walk out to a relaxing Private Oasis, featuring a huge backyard with beautiful Landscaping, 24x14 Ft Covered Concrete Patio with Glass Railing, Gazebo & Firepit, custom 14x12 Ft Wood Tool Shed, green Fence. Take advantage of an Oversized Triple+ Garage able to accommodate parking for 4 vehicles, Generator, 200 AMP panel, ample asphalt Driveway for lots of vehicles recently completed and more. What an amazing setting, relax and spend a great time with family and friends ! At just a short Walk to beautiful beaches of Lake Huron, you will be astonished by the magnificent sunset, spectacular views and the tranquility this location can offer. Truly immaculate condition & amazing look - don't miss this out. (id:51300)
Peak Realty Ltd.
3 Eugene Street
Bluewater, Ontario
Exquisite Custom Home in Bayfield with Versatile Income Potential! Welcome to 3 Eugene Street- an extraordinary John Meinen custom-built stone home, completed in 2023, where elegance, quality, and versatility come together. Nestled on a 121 ft wide lot in the sought-after village of Bayfield, this property offers the best of both worlds: a perfect year-round home or a stunning cottage getaway, complete with a fully finished lower-level suite ideal for multi-generational living or added income potential.From the moment you arrive, the curb appeal is undeniable. Professionally landscaped with armour stone, a sleek black front door, & a concrete driveway, the exterior is polished and welcoming.The covered front porch invites you to sit & stay awhile. Step inside to an open-concept main floor that exudes warmth & luxury. The custom kitchen features quartz countertops, a butcher block island, and stainless steel appliances perfect for cooking and entertaining.The living space flows seamlessly into the dining and lounge areas, creating a bright & airy atmosphere. With 2 bedrooms on the main level, the primary suite is a true retreat offering a spa-like ensuite with a tiled shower, double sinks, a soaker tub, and a large walk-in closet conveniently connected to the laundry area. Need more space or income potential? The fully finished lower level offers a separate suite with its own entrance from the garage. Boasting a full kitchen with island, open-concept living space, 2 bedrooms, and a full bath, this area is perfect for an in-law suite or monthly income unit. Prefer to keep it all for yourself? A connecting door inside the home makes it easy to convert back to a single-family residence. Relax in the evenings on your back porch swing and take in Bayfield's sunsets. Located just a short walk to Bayfield's shops, restaurants, and beach, this home is ready for you to settle in and enjoy life by the lake with the bonus of income potential to enjoy the finer things in life. (id:51300)
Royal LePage Heartland Realty
615641 Hamilton Lane
West Grey, Ontario
Welcome to this exceptional custom-built home sitting on 3.39 acres, just a 5-minute drive to Markdale and all town amenities. Crafted in 2017 by Mulligan Homes, offering a seamless blend of luxury, comfort, and thoughtful design. From the moment you arrive, you'll appreciate the quality craftsmanship and attention to detail evident throughout. Step inside and be greeted by the vaulted ceilings boasting plenty of natural light. The heart of the home lies in the custom-designed kitchen, a culinary enthusiast's dream. Featuring high-end finishes, sleek granite countertops, and ample storage, this space is as beautiful as it is functional. Enjoy seamless indoor-outdoor living with a convenient walkout to the covered patio, perfect for dining and entertaining, rain or shine. The expansive master bedroom features a walk-in closet, spa-like ensuite and a private walkout to the deck. The best part about the patio doors? They all have blinds between the glass so you can have an unobstructed view and spend less time cleaning. The lower level features 9-foot ceilings, a cozy gas fireplace, and a convenient walk-out to the yard. With private access through the garage, an additional well-appointed bedroom and a full bathroom- this space could easily be converted to an in-law suite. (id:51300)
Exp Realty
191 Bowman Drive
Middlesex Centre, Ontario
(This is unit 17) Brand new release Block C (units 13-18). PRE-CONSTRUCTION PRICING! The Breeze is a freehold townhome development by Marquis Developments situated in Clear Skies phase III in sought after Ilderton and just a short drive from Londons Hyde Park, Masonville shopping centres, Western and University Hospital. Clear Skies promises more for you and your family. Escape from the hustle and bustle of the city with nearby ponds, parks and nature trails. The Breeze interior units are $594,900 and end units $599,900 and feature 3 spacious bedrooms and 2.5 bathrooms. These units are very well appointed with beautiful finishings in and out. These are freehold units without condo fees. Optional second front entrance for lower level one bedroom suite! Call quickly to obtain introductory pricing! Note these units are currently under construction with October 2025 closings. Note: There is approx 1635sf finished above grade and optional finished basement can be chosen with another 600sf for a total of 2235sf finished (Note: the above quoted square footages are only approximate and not to be relied upon). Model home at 229 Bowman Drive is now open by appointment. You may request a detailed builder package by email from the LA. CURRENT INCENTIVE: FREE SECOND ENTRANCE TO LOWER LEVEL. Pricing is subject to change. (id:51300)
RE/MAX Advantage Sanderson Realty
193 Bowman Drive
Middlesex Centre, Ontario
(This is Lot 16) Brand new release Block C (units 13-18). PRE-CONSTRUCTION PRICING! The Breeze is a freehold townhome development by Marquis Developments situated in Clear Skies phase III in sought after Ilderton and just a short drive from Londons Hyde Park, Masonville shopping centres, Western and University Hospital. Clear Skies promises more for you and your family. Escape from the hustle and bustle of the city with nearby ponds, parks and nature trails. The Breeze interior units are $594,900 and end units $599,900 and feature 3 spacious bedrooms and 2.5 bathrooms. These units are very well appointed with beautiful finishings in and out. These are freehold units without condo fees. Optional second front entrance for lower level one bedroom suite! Call quickly to obtain introductory pricing! Note these units are currently under construction with October 2025 closings. Note: There is approx 1635sf finished above grade and optional finished basement can be chosen with another 600sf for a total of 2235sf finished (Note: the above quoted square footages are only approximate and not to be relied upon). Model home at 229 Bowman Drive is now open by appointment. You may request a detailed builder package by email from the LA. CURRENT INCENTIVE: FREE SECOND ENTRANCE TO LOWER LEVEL. Pricing is subject to change. (id:51300)
RE/MAX Advantage Sanderson Realty
195 Bowman Drive
Middlesex Centre, Ontario
(This is Lot 15) Brand new release Block C (units 13-18). PRE-CONSTRUCTION PRICING! The Breeze is a freehold townhome development by Marquis Developments situated in Clear Skies phase III in sought after Ilderton and just a short drive from Londons Hyde Park, Masonville shopping centres, Western and University Hospital. Clear Skies promises more for you and your family. Escape from the hustle and bustle of the city with nearby ponds, parks and nature trails. The Breeze interior units are $594,900 and end units $599,900 and feature 3 spacious bedrooms and 2.5 bathrooms. These units are very well appointed with beautiful finishings in and out. These are freehold units without condo fees. Optional second front entrance for lower level one bedroom suite! Call quickly to obtain introductory pricing! Note these units are currently under construction with October 2025 closings. Note: There is approx 1635sf finished above grade and optional finished basement can be chosen with another 600sf for a total of 2235sf finished (Note: the above quoted square footages are only approximate and not to be relied upon). Model home at 229 Bowman Drive is now open by appointment. You may request a detailed builder package by email from the LA. CURRENT INCENTIVE: FREE SECOND ENTRANCE TO LOWER LEVEL. Pricing is subject to change. (id:51300)
RE/MAX Advantage Sanderson Realty
197 Bowman Drive
Middlesex Centre, Ontario
(This is Lot 14) Brand new release Block C (units 13-18). PRE-CONSTRUCTION PRICING! The Breeze is a freehold townhome development by Marquis Developments situated in Clear Skies phase III in sought after Ilderton and just a short drive from Londons Hyde Park, Masonville shopping centres, Western and University Hospital. Clear Skies promises more for you and your family. Escape from the hustle and bustle of the city with nearby ponds, parks and nature trails. The Breeze interior units are $594,900 and end units $599,900 and feature 3 spacious bedrooms and 2.5 bathrooms. These units are very well appointed with beautiful finishings in and out. These are freehold units without condo fees. Optional second front entrance for lower level one bedroom suite! Call quickly to obtain introductory pricing! Note these units are currently under construction with October 2025 closings. Note: There is approx 1635sf finished above grade and optional finished basement can be chosen with another 600sf for a total of 2235sf finished (Note: the above quoted square footages are only approximate and not to be relied upon). Model home at 229 Bowman Drive is now open by appointment. You may request a detailed builder package by email from the LA. CURRENT INCENTIVE: FREE SECOND ENTRANCE TO LOWER LEVEL. Pricing is subject to change. (id:51300)
RE/MAX Advantage Sanderson Realty
6 Pavilion Road
Puslinch, Ontario
This home is move in ready and all inclusive- what you see, is what you get! With the included GENERATOR, you won't even notice if the power goes out. Peace of mind all year round. Set amidst the beautifully landscaped ground of the Mini Lakes Community, this picture perfect modular home feels like a cottage and offers a peaceful, low maintenance lifestyle! Thoughtfully designed for main floor living, it's a home that will serve you well for years to come. The functional open layout features a bright dining area, a well-appointed kitchen with a center island and a spacious living room - perfect for everyday comfort and entertaining. You'll find two bedrooms, a convenient laundry room, and a beautifully updated bathroom with a walk in shower. Step outside to enjoy two inviting outdoor sitting areas. The front deck is ideal for sipping your morning coffee and greeting the friendly neighbours, while the side deck offers a more private retreat when you want a moment of quiet. Residents of Mini Lakes enjoy a variety of amenities, including a heated outdoor pool, spring fed ponds, horse shoe pits, bocce courts, and a vibrant recreation center. It's the perfect place to relax, unwind and truly feel at home. (id:51300)
Homelife Power Realty Inc



