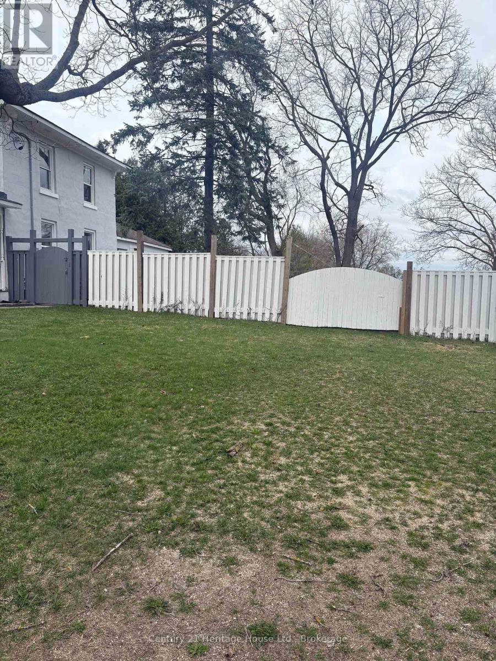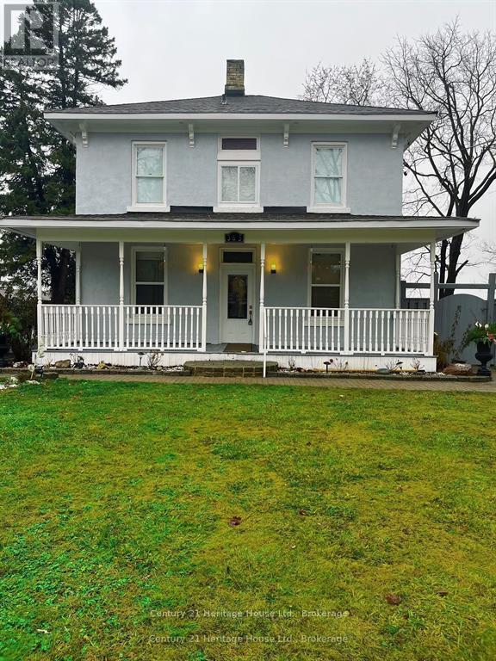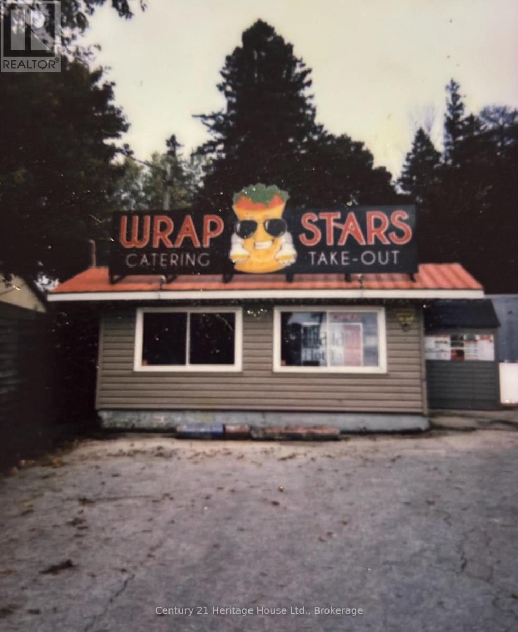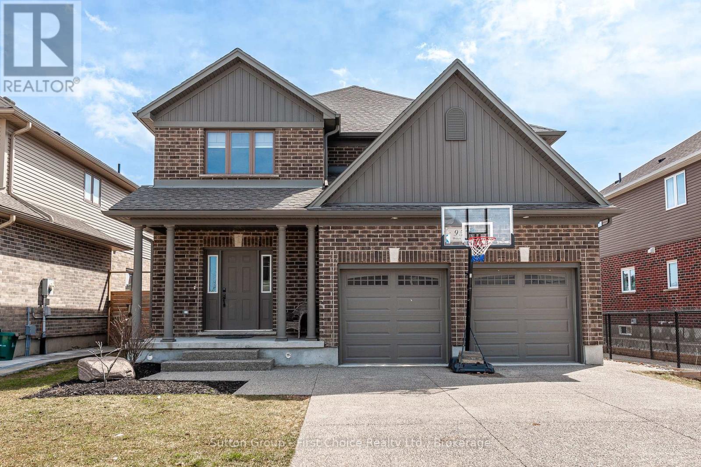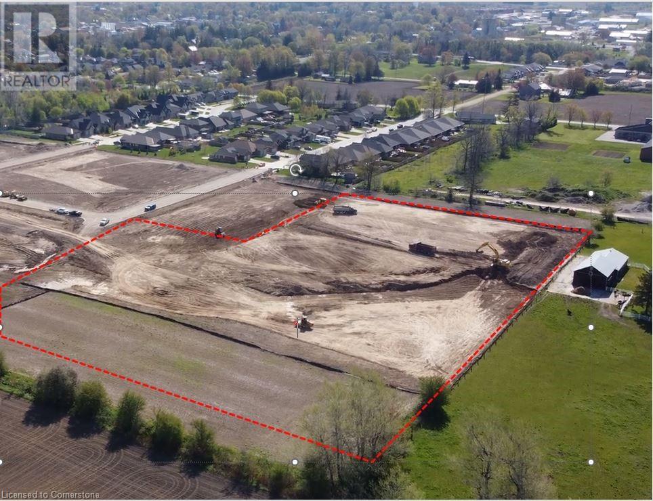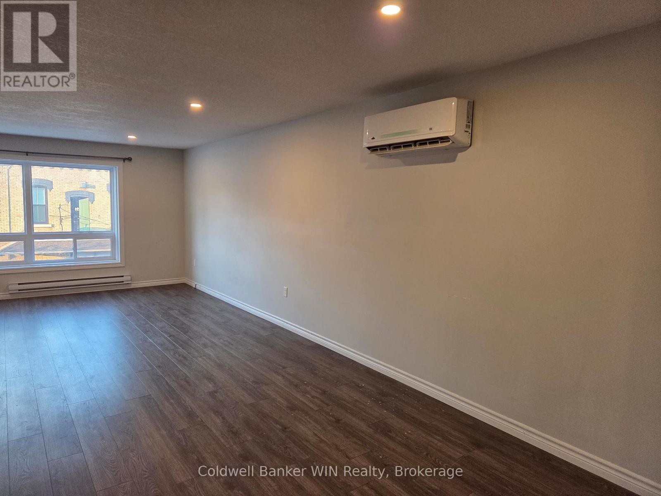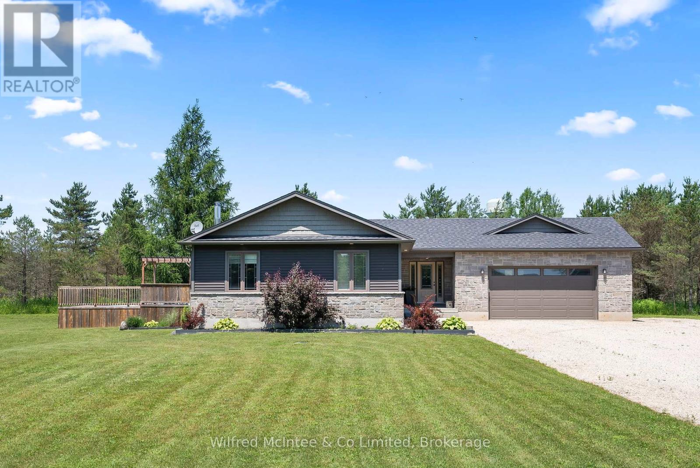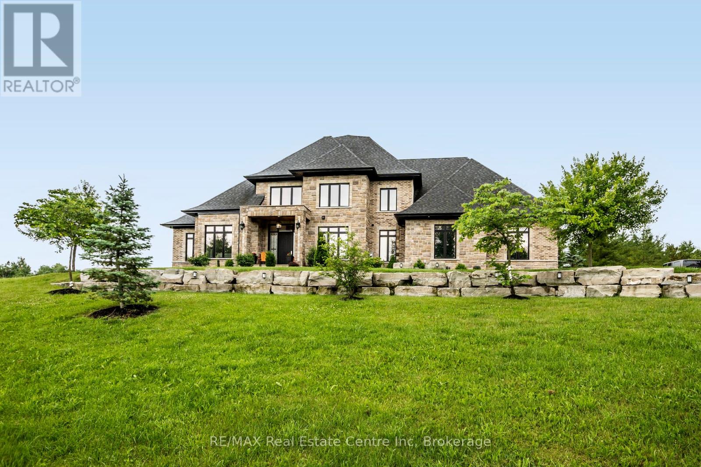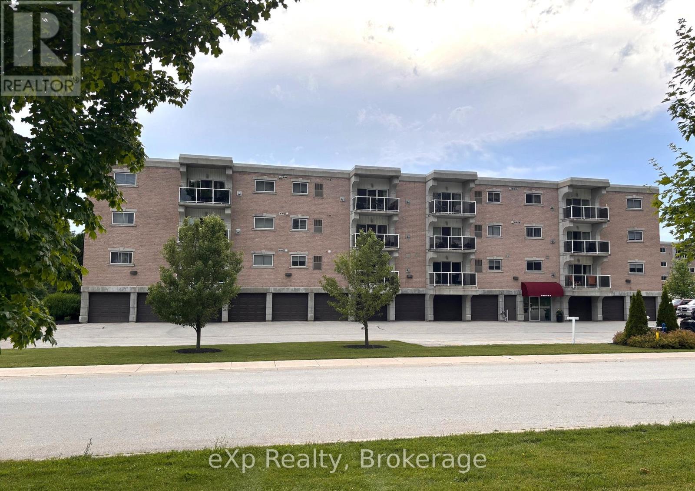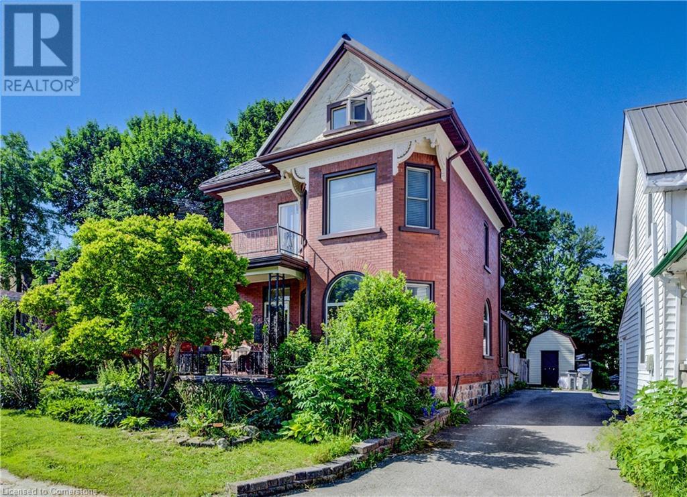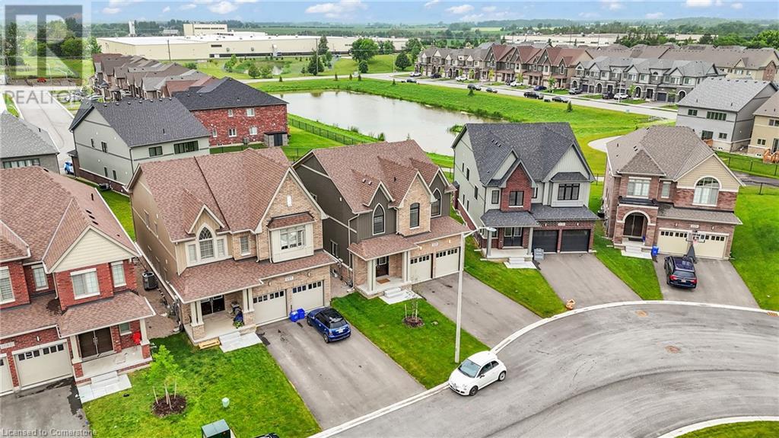Listings
233 Leslie Davis Street
North Dumfries, Ontario
Absolutely stunning, less than a year old executive detached home for lease in the highly desirable and family-friendly community of Ayr. This bright and spacious home features a thoughtful layout with quality upgrades throughout. The main floor offers a formal dining room, a large great room with a cozy gas fireplace, and a modern kitchen with a centre island, stainless steel appliances, and a breakfast area perfect for casual meals. No carpet throughout the home. A stylish powder room completes the main level. Upstairs features 4 spacious bedrooms including a luxurious primary suite with a 4-piece ensuite and a large walk-in closet. Enjoy the convenience of an upper-level laundry room and a welcoming foyer. The professionally finished basement offers additional living space with a full bathroom and pot lights. No house at the back provides added privacy and beautiful open views. Located just minutes to Hwy 401 and the Tri-City area (Kitchener, Waterloo, Cambridge). Close to parks, schools, trails, and all essential amenities. Loaded with builder upgrades. A perfect blend of style, space, and convenience a must-see! (id:51300)
Royal Canadian Realty
109 Stocks Avenue
Southgate, Ontario
Discover this beautifully upgraded 3-bedroom, 2.5-bath end-unit townhouse located in the heart of Dundalks fast-growing Edgewood Greens community. Offering 1,820 square feet of thoughtfully designed living space, this modern home features an open-concept layout filled with natural light and soaring 9-feet ceilings. The natural oak staircase and elegant oak railings add warmth and character, while the upgraded large basement window, rough-in for a 3- piece bathroom, and cold cellar provide potential for additional living space. The stylish kitchen includes a stainless steel double sink and flows seamlessly into the spacious living and dining areas, perfect for everyday living and entertaining. Enjoy the convenience of an upper-level laundry room, central air conditioning, and a built-in garage with an automatic door opener. This rare end unit also offers five parking spots with a 1.5-car garage and a four-car driveway, providing ample room for multiple vehicles or guests. Additional rough-ins for central vacuum and a security system add to the homes future-ready appeal. Situated in a master-planned community that continues to grow and thrive, this home is close to parks, schools, and essential amenities. With a Tarion Warranty included and optional furniture available, this move-in-ready home offers excellent value in one of Dundalks most desirable neighbourhoods. Don't miss this opportunity book your private showing today. (id:51300)
Homelife Silvercity Realty Inc.
145 Watson Street
Lucan Biddulph, Ontario
Refined elegance meets peaceful country charm *backing onto farmland!* This immaculate custom-built Parry Homes brick bungalow features 2+2 bedrooms, 2 full bathrooms, and 2,364sqft of beautifully finished living space. With no rear neighbours and tranquil sunset views over rolling farmland, this home offers privacy, beauty, and comfort Step into the front foyer and feel the quality instantly-crown moulding, tray ceilings, and oversized hand-scraped engineered hardwood set the tone. Natural light pours through oversized front windows, while a cozy gas fireplace with custom shiplap and an eye-catching mantle anchors the living space. The dining area features a smart custom bump-out, perfect for a hutch, bar, or buffet. The chef-inspired kitchen is fresh and bright with white cabinetry, premium quartz countertops, subway tile backsplash, KitchenAid and Miele appliances, glass cabinet lighting, and a pantry cabinet-all overlooking the lush backyard through an oversized picture-perfect window. The well-sized primary suite is a private retreat with a walk-in closet and a spa-style ensuite featuring dual sinks, custom cabinetry, and solar tube. The second bedroom is spacious and sunlit. A thoughtfully designed mudroom/laundry area with inside garage access adds practicality without sacrificing style. The fully finished lower level offers a second gas fireplace with stacked stone surround, a large office/bedroom with double glass doors, another completely updated full bathroom, and an additional bedroom, along with ample storage space. Additional features include California Shutters, VEKADeck Composite deck with motorized awning, mature landscaping, wrought iron stair spindles for an open flow, whole-home Generac generator, surge protection, sump pump with water backup, new front, storm, and back doors, and a custom shed by Ben Sheds. Close proximity to parks, new shopping centre, shops and restaurants, while only minutes to North London! Floor Plans & Upgrades List Avail. (id:51300)
Century 21 First Canadian Corp
Lot - 365 Durham Street W
Wellington North, Ontario
Good building lot close to amenities. Services will be at the lot line. Driveway will be in, registered survey available upon closing. Municipal address will change upon registration of lot. (id:51300)
Century 21 Heritage House Ltd.
365 Durham Street W
Wellington North, Ontario
Calling all families!! This home is for you! Offering a good sized front yard with plenty of room to for the kids to play and garden, this well located 4 bedroom home offers a lot of space with an attached main floor one bedroom apartment for an in-law suite or a potential rental income. This home is close to downtown and right next to a school and parks. (id:51300)
Century 21 Heritage House Ltd.
233 Leslie Davis Street
North Dumfries, Ontario
Absolutely stunning, less than a year old executive detached home for lease in the highly desirable and family-friendly community of Ayr. This bright and spacious home features a thoughtful layout with quality upgrades throughout. The main floor offers a formal dining room, a large great room with a cozy gas fireplace, and a modern kitchen with a centre island, stainless steel appliances, and a breakfast area perfect for casual meals. No carpet throughout the home. A stylish powder room completes the main level. Upstairs features 4 spacious bedrooms including a luxurious primary suite with a 4-piece ensuite and a large walk-in closet. Enjoy the convenience of an upper-level laundry room and a welcoming foyer. The professionally finished basement offers additional living space with a full bathroom and pot lights. No house at the back provides added privacy and beautiful open views. Located just minutes to Hwy 401 and the Tri-City area (Kitchener, Waterloo, Cambridge). Close to parks, schools, trails, and all essential amenities. Loaded with builder upgrades. A perfect blend of style, space, and convenience a must-see! (id:51300)
Royal Canadian Realty
94 Colborne Street
Centre Wellington, Ontario
Escape to Elora and discover one of the villages most iconic homes. Built by the towns original mill owner around 1900, this nearly 3,500 sq ft heritage home blends timeless character with modern comfort just steps from downtown. With soaring ceilings, oversized principal rooms, and large windows, this home is flooded with natural light and an incredible sense of space. Original hardwood floors, stained glass accents, and beautiful pocket doors highlight the craftsmanship of a bygone era, thoughtfully preserved throughout. The renovated kitchen features stone counters, premium finishes, and a generous island that flows effortlessly into both the formal and informal living areas. Upstairs, the timeless and luxurious primary suite offers a true retreat, complete with a stunning ensuite bathroom and a massive walk-in closet/dressing room. Two additional generous bedrooms offer comfort and privacy and as an added bonus - a third story loft adds even more space for guests, work, or play. Outside, imagine yourself enjoying a cup of tea on the wraparound front porch, perfect for peaceful mornings and neighbourly chats. The pool-sized backyard is beautifully landscaped with mature trees (one with a swing!), hardscaping, firepit, two decks, and a hot tub for year-round enjoyment. Deep historical roots, unbeatable curb appeal, and a walkable location just beyond the tourist path, this is a rare opportunity to own a piece of Elora's living history. (id:51300)
Mv Real Estate Brokerage
423 Main St S Street
South Huron, Ontario
Don't miss your chance to own a prime commercial building in the heart of Exeter, Ontario. This high-exposure property boasts a versatile office space with 10' ceilings, ceramic tile flooring, and large windows that flood the space with natural light. The commercial unit is currently vacant, offering endless possibilities for a new business or tenant.Above the commercial space, you'll find a beautifully updated 1-bedroom, 1-bathroom residential unit that underwent significant renovations in the summer of 2023. Featuring a separate entrance and modern upgrades, this unit presents an excellent opportunity for additional rental income.With its central location, flexible commercial space, and income-generating potential, this property is a fantastic addition to any investors portfolio. (id:51300)
Coldwell Banker Dawnflight Realty Brokerage
95 Brown Street
Stratford, Ontario
Welcome to this spacious and beautifully upgraded home offering over 3,000 square feet of finished living space, located in a highly sought-after neighborhood. This property boasts an impressive array of features that will suit families and professionals alike. Step outside to a fully fenced yard with a shed, perfect for extra storage, and enjoy the privacy and space this home provides. The covered back deck is ideal for entertaining, complete with a BBQ gas line to make outdoor cooking a breeze. The front of the home features an aggregate driveway, leading to a double garage with plenty of room for your vehicles and storage. Inside, the open-concept main floor is highlighted by 9-foot ceilings, creating a bright and airy atmosphere. A cozy fireplace adds warmth and charm to the living area, making it the perfect spot to relax or entertain guests. The main floor flows effortlessly into the kitchen and dining spaces, perfect for family gatherings. The fully finished basement offers additional living space, complete with a 3-piece bathroom, making it a perfect spot for guests, a home office, or a playroom. With its prime location across from a park and greenspace, and walking trails nearby, you'll enjoy the convenience of nature right at your doorstep. Conveniently located within walking distance to shopping plazas, schools, and recreation facilities, this home is also centrally positioned for an easy commute to Kitchener, Waterloo, and London. Whether you're looking for a family-friendly home or a place to entertain, this property offers the perfect balance of luxury, convenience, and location (id:51300)
Sutton Group - First Choice Realty Ltd.
93 Norfolk Street
Stratford, Ontario
Splash into Summer at 93 Norfolk Street! Centrally located and just steps from Stratfords splash pad, parks, and vibrant downtown, this deceptively spacious 2.5-storey brick home sits on a generously sized lot and offers a perfect blend of character, comfort, and thoughtful updates including a backyard oasis made for summer living. Inside, you'll find three finished levels with 3 bedrooms, 2 bathrooms, and a fully finished attic - ideal as a studio, toy room, or additional sleeping space. The main floor features a bright living room, a dedicated office (perfect for remote work), a formal dining area, and a functional kitchen. A main floor powder room offers convenient access to the main floor and backyard pool. Step outside to your private, fully fenced yard with sought-after southern exposure. The 16' x 32' in-ground chlorine pool is surrounded by ample green space, perfect for entertaining, relaxing, or playing. Two outdoor sheds provide plenty of room for pool gear, tools, and seasonal storage. With most windows updated, modern flooring and three-car parking in the paved driveway, this home is move-in ready and packed with value. If you're looking for family-friendly living, room to entertain, and a place to truly call home - this one checks all the boxes. (id:51300)
Royal LePage Hiller Realty
Block 25 N/a
Mitchell, Ontario
Located in Mitchell, Ontario, this exceptional 6.04 acre parcel of vacant residential land presents a prime development opportunity. Currently zoned R3, the property allows for single detached and semi-detached homes. However, the sellers are actively pursuing R4 zoning approval, anticipated for Q2-Q3 of 2025, which would enable mid-density development. Preliminary conceptual plans, reviewed by the municipality, propose up to 216 stacked townhome units on the site. The prospective R4 zoning will further expand development possibilities to include apartment and condominium buildings (up to four stories), townhomes, stacked townhomes, nursing homes and retirement residences, among other permitted uses. To accommodate diverse development strategies, the sellers are open to holding financing contingent on the strength and background of the purchaser. (id:51300)
Avison Young Commercial Real Estate Services
RE/MAX Twin City Realty Inc.
4 - 169 Main Street N
Wellington North, Ontario
This oversized 3 bedroom apartment with air conditioning is available for immediate occupancy. The unit has been stripped to the stud walls, reinsulated and drywalled. New flooring, washroom, an ample amount of new kitchen cabinets with island and stainless steel appliances. A completed application requiring detailed information is required. A smoking restriction as well as a restricted pet policy is required. (id:51300)
Coldwell Banker Win Realty
5955 Third Line
Erin, Ontario
5955 Third Line, Erin A Century Home on 40 Acres of Country Paradise. Tucked away at the end of a long, tree-lined driveway, this breathtaking 3000 sq ft red brick century home blends historic charm with modern comfort on 40 acres of picturesque countryside. Built in 1864 with a thoughtful addition, this beautifully updated home is full of character, featuring wide plank wood floors and custom windows throughout. The spacious main floor includes a large primary bedroom with garden views, a large closet & a 4-piece ensuite, a cozy living room with large windows and access to a screened-in sunroom, the perfect spot to enjoy your morning coffee. The bright, and inviting kitchen is the heart of the home, featuring classic cream cabinetry, sleek granite countertops, and stainless steel appliances that offer both style and function. The layout is perfect for everyday living and entertaining, with a spacious breakfast area where the family can gather around the warmth of the wood-burning fireplace. Just outside of the double doors is a charming interlocking stone patio where you can enjoy views of the property. The family room offers high ceilings with custom metal tiles and an abundance of natural light, while the formal dining room with a second wood-burning fireplace creates the perfect atmosphere for hosting friends and family. Upstairs, you'll find four additional sizable bedrooms and a 3-piece bathroom, ideal for growing families or weekend guests. Outside, the property is a nature lovers dream, complete with mature trees, perennial gardens, raised beds, a greenhouse, walking trails, and a peaceful pond. With 27 acres currently being farmed for a tax credit, multiple paddocks, a 4000 sq ft barn, and a detached 3-car garage, this property is ideal for equestrian enthusiasts or anyone looking to create their dream hobby farm. If you're searching for timeless charm, complete privacy and a truly special place to call home, 5955 Third Line is waiting for you. (id:51300)
Royal LePage Rcr Realty
201 Hutton Hill Road
West Grey, Ontario
Discover your own private oasis just minutes from downtown Durham with this stunning 4-bedroom, 2-bathroom bungalow, nestled on a serene 6.72-acre property in picturesque West Grey. This beautiful open concept home offers the perfect blend of comfort and nature, featuring a spacious deck with tranquil views of the surrounding trees and above-ground pool for summer enjoyment. Enjoy tinkering in the large attached garage where you can park vehicles of any kind. Basement has a roughed in bathroom ready for you to finish however you please. Whether you're relaxing poolside, exploring your own wooded retreat, or unwinding on the deck, you'll love the peace and privacy this property provides. A charming garden shed adds extra functionality to this incredible countryside escape. (id:51300)
Wilfred Mcintee & Co Limited
195851 Grey Road 7 Kimberly Road
Grey Highlands, Ontario
Welcome To A Truly Spectacular Lifestyle Property Spanning 48.5 Acres Of Breathtaking Views And Trails Across The Enchanting Beaver Valley. Features An Architecturally Designed, Modern 4 Bedroom, 5 Bathroom Home Intentionally Crafted To Embody The Soul Of An Old Farmhouse. 10Ft Glass Doors And Soaring Cathedral Ceilings Seamlessly Integrate The Open Concept Main Living Space, Along With The Stunning Valley Vistas. Custom Kitchen With Walk-In Pantry Flows Into The Dining And Living Area, Highlighted By A Charming Rumford Fireplace. Step Outside The Covered Porch (With BBQ Hook-Up) Perfect For Al Fresco Dining And Lounging While Soaking In The Serene Surroundings. Steps From the Porch, A Fenced Garden With Raised Beds Allows You To Grow Your Own Fresh Vegetables Creating A True Farm-To-Table Experience. Wake Up Each Sunrise From The Principal Wing, Offering Panoramic Views, Walk-In Closet And Luxurious 5-Piece Bath With Soaker Tub. Another Bedroom With Ensuite And 2 Upper-Level Bedrooms With 4-Piece Bath Provide Ample Space, Views And Comfort. Heated Floors In Mud Room Ensure Feet Stay Warm And Outdoor Ski Wear Dries Quickly. Finished Lower Level Is A Haven For Relaxation And Entertainment, Featuring Sauna, Wet Bar, And Gym Area. Original Bank Barn Lovingly Restored To Capture Valley Views Is Ideal For Celebrations. Trails Are Perfect For Hiking, Side-By-Side, Tobogganing, And Snowmobiling. End Your Day By The Firepit Under The Stars. Close To Ski/Golf Clubs, Thornbury, Blue Mountain. (id:51300)
Exp Realty
Keller Williams Experience Realty
295 Livingstone Avenue N
North Perth, Ontario
Step into a storybook setting where historic charm meets modern comfort. Located in the heart of Listowel, 295 Livingstone Avenue North is a beautifully preserved Victorian gem that blends old-world craftsmanship with thoughtful contemporary updates. From the moment you arrive, the home's timeless character is unmistakable. An intricate oak staircase, cherrywood trim, stained-glass accents, and soaring ceilings speak to a bygone era of fine detail and enduring quality. Every room whispers of history yet every corner is designed for today. Recent upgrades include a brand-new furnace, air conditioning, windows, appliances, roof, and flooring, offering peace of mind without compromising the homes heritage. Upstairs, you'll find a unique surprise: an unfinished attic bursting with potential, and a rare servants staircase echoes of the past waiting for your personal touch. This is more than just a home; it's a living piece of history. Ideal for those who value craftsmanship, character, and a sense of place, this stunning residence offers a rare opportunity to own a true Victorian masterpiece. At 295 Livingstone Avenue North, you don't just live in history you become part of it. Schedule your private showing today. (id:51300)
Real Broker Ontario Ltd
195851 Grey Road 7 Road
Kimberley, Ontario
Welcome To A Truly Spectacular Lifestyle Property Spanning 48.5 Acres Of Breathtaking Views And Trails Across The Enchanting Beaver Valley. Features An Architecturally Designed, Modern 4 Bedroom, 5 Bathroom Home Intentionally Crafted To Embody The Soul Of An Old Farmhouse. 10Ft Glass Doors And Soaring Cathedral Ceilings Seamlessly Integrate The Open Concept Main Living Space, Along With The Stunning Valley Vistas. Custom Kitchen With Walk-In Pantry Flows Into The Dining And Living Area, Highlighted By A Charming Rumford Fireplace. Step Outside The Covered Porch (With BBQ Hook-Up) Perfect For Al Fresco Dining And Lounging While Soaking In The Serene Surroundings. Steps From the Porch, A Fenced Garden With Raised Beds Allows You To Grow Your Own Fresh Vegetables Creating A True Farm-To-Table Experience. Wake Up Each Sunrise From The Principal Wing, Offering Panoramic Views, Walk-In Closet And Luxurious 5-Piece Bath With Soaker Tub. Another Bedroom With Ensuite And 2 Upper-Level Bedrooms With 4-Piece Bath Provide Ample Space, Views And Comfort. Heated Floors In Mud Room Ensure Feet Stay Warm And Outdoor Ski Wear Dries Quickly. Finished Lower Level Is A Haven For Relaxation And Entertainment, Featuring Sauna, Wet Bar, And Gym Area. Original Bank Barn Lovingly Restored To Capture Valley Views Is Ideal For Celebrations. Trails Are Perfect For Hiking, Side-By-Side, Tobogganing, And Snowmobiling. End Your Day By The Firepit Under The Stars. Close To Ski/Golf Clubs, Thornbury, Blue Mountain. (id:51300)
Keller Williams Experience Realty Brokerage
7645 Maltby Road E
Puslinch, Ontario
Custom Luxury Estate 7645 Maltby Rd E , A truly exceptional custom-built set on a private lot spanning over 2 acres in one of Puslinch most prestigious communities. Merged in Guelph Puslinch area, steps from Victoria park valley golf course. Minutes away from Pergola Commons, Grocery Stores & countless amenities. Outside, private oasis awaits space & privacy.Main-floor primary suite offers garden views, dual walk-ins and a spa-inspired ensuite, in floor heating. Chefs kitchen equipped with top-tier appliances, a large waterfall island, pantry that conceals a roomy, walk-in space.Upstairs and downstairs, every bedroom features custom finishes and walk in closets and ensuite baths. Driveway that fits over 10 cars. This is a rare opportunity to own a high end retreat without sacrificing access to city. Every detail speaks luxury, design to meet all your lifestyle needs. (id:51300)
RE/MAX Real Estate Centre Inc
408 - 85 William Street N
Brockton, Ontario
Welcome to comfortable condo living by the Saugeen River! Nestled near the peaceful walking trails and the convenience of downtown, this open concept 2-bedroom, 2 bath unit has been proudly cared for by it's owners since 2017. Offering a warm sense of sophistication and effortless style the moment you step inside, it won't be difficult to picture this as your forever home. The thoughtfully designed layout features a bright, modern kitchen complete with appliance package and a separate dining area, ideal for entertaining guests or enjoying quiet dinners at home. Relax by the cozy fireplace in the living room or step through the patio doors to your private balcony, where you have a top floor pleasant view of treetops, green space and the entrance way. The unit boasts beautiful hardwood floors plus newer broadloom, a spacious in-suite laundry with storage space. Enjoy the added perks of built-in garage parking and a sizeable storage locker to keep life organized. The well-appointed common room is perfect for hosting gatherings or connecting with neighbors. Enjoy the meticulously kept grounds or take advantage of picnicking beside the scenic Saugeen River. Many of the Town's amenities are just a short stroll away. Whether you are downsizing, investing or looking for a simpler lifestyle, this move-in ready unit checks all the boxes for hassle-free living. (id:51300)
Exp Realty
5 King Street
Milverton, Ontario
Step into timeless charm with this beautifully maintained 2.5-storey freehold century home just steps from downtown Milverton. Offering 3 spacious bedrooms and 2 full bathrooms, this residence is a seamless blend of historic character and modern comfort. Inside, you'll be greeted by intricate original millwork, gleaming hardwood floors, and stunning stained glass windows that flood the home with natural light and warmth. Every corner tells a story—elegant yet inviting, rich in craftsmanship and detail. Upstairs offers three generous bedrooms, while the finished loft space on the upper half-storey is perfect for a cozy retreat, office, or studio. The two full bathrooms and quality finishes throughout ensure comfort without compromising the home's heritage charm. But the real magic awaits out back—lush greenery, winding pathways, and natural landscaping create a peaceful escape that feels like something out of a fairytale. Whether you're enjoying your morning coffee or entertaining under the stars, the backyard is truly a private oasis. This is more than a home—it’s a place to slow down, breathe deep, and enjoy the beauty in every detail. Book your showing today and fall in love with the heart and soul of this unique property. (id:51300)
RE/MAX Icon Realty
95 Cobblestone Place
Rockwood, Ontario
Welcome to 95 Cobblestone Place, a magical bungalow retreat nestled into Rockwood’s most exclusive niche. As you drive up the street, you’ll feel the shift in energy—breathe deeply and know you’re home. This stunning bungalow offers 2,585 sq ft on the main level, blending elegant finishes with warm, inviting spaces. A versatile office sits off the foyer, easily converted to a bedroom if needed. Entertain in the formal dining room with coffered ceiling and pot lights, or relax in the vaulted living room featuring hardwood floors, a gas fireplace, and expansive windows overlooking the private, tree-lined backyard. The chef’s kitchen is equipped with a gas range, stainless steel appliances, walk-in pantry, and pot lights, while the sunlit breakfast area opens onto a covered composite deck—perfect for morning coffee or evening wine. On the other side of the home, find two spacious bedrooms. The primary suite delights with a walk-in closet featuring built-ins and a luxurious 5-piece ensuite. The second bedroom offers a double closet and large window for natural light. Downstairs, over 1,700 sq ft of finished space includes a large living area with track lighting and above-grade windows, a recreation room with gas fireplace and wet bar, plus a games area with a separate entrance from the heated 2-car garage—ideal for entertaining or potential in-law suite. A basement bedroom, 3-piece bath, and ample storage complete this level. Step outside to a private backyard oasis with a water feature, interlock patio, and armour stone steps surrounded by mature trees and professional landscaping. Extensive front and side landscaping creates wonderful curb appeal. Moments from Rockwood Conservation Area, trails, schools, shops, and major routes, this home is a hidden oasis offering tranquility and connection to nature—yet close to everything. Come experience the peace for yourself! (id:51300)
RE/MAX Escarpment Realty Inc.
222 St George Street
West Perth, Ontario
Modern Elegance Meets Timeless Craftsmanship Discover unparalleled luxury in this new, fully custom built home by Rockwood Homes 4-bedroom, 4 bath masterpiece designed for refined living.Nestled in the exclusive Community of Riverside, this fantastic residence with 2720 Sqft (as per MPAC) showcases flawless craftsmanship, and layout. The gourmet chef's kitchen is outfitted with custom cabinetry, quartz countertops, walk in pantry and an island perfect for both entertaining and everyday living. Retreat to a serene primary bedroom and 5 piece ensuite featuring a spa-like bathroom with a soaker tub, rainfall shower, and custom his/hers walk-in closet. Four piece washroom jack and jill for two of the bedrooms The second primary bedroom has a 3 piece ensuite. The basement offers additional potential for development a blank canvas awaiting your decorative touches and comes with a bathroom rough-in as well as a cold cellar. Three (3) car garage, double wide driveway. Located in a great family neighbourhood with an easy commute to Stratford, KW, London and surrounding areas. This custom home is where luxury meets lifestyle. Schedule your private showing today with your favourite realtor and experience the difference only a custom build can offer. Virtually staged photos - builder will be laying new Sod. (id:51300)
Royal LePage Credit Valley Real Estate
133 Raftis Street
Arthur, Ontario
Nestled on a picturesque ravine lot, this charming home offers the perfect blend of serenity and convenience. Enjoy breathtaking, unobstructed views of the lush greenery and pond right in your backyard. This delightful, ready to move in detached home boasts a thoughtfully designed living space located in Canada’s most beautiful city – Arthur. Boasting a spacious double garage, this home offers ample parking space and plenty of room for storage. Step inside to find a welcoming, bright, and airy interior with open concept living spaces, perfect for both relaxing and entertaining. Large windows throughout the home allow for natural light to flood every room, highlighting the warm and inviting atmosphere. The ground floor features a welcoming foyer with a covered porch entry. Come and see this beautiful modern house with expensive upgrades. The open-concept layout includes a great room, with a beautiful, upgraded kitchen and dining room. Kitchen has a huge gas stove, hardwood flooring & soaring 9ft Smooth Ceilings on Main level. Pot Lights in Kitchen & Family room. Big windows all around the house. This Home Features big 4 bedrooms with 2 Full Washrooms (standing shower). 2nd Floor offering ample space for family members or guests. Master bedrooms have a big walk-in closet. Laundry on the second floor. Walking distance to schools, parks and shopping center nearby. Come and visit us for viewing the house. (id:51300)
RE/MAX Real Estate Centre Inc.




