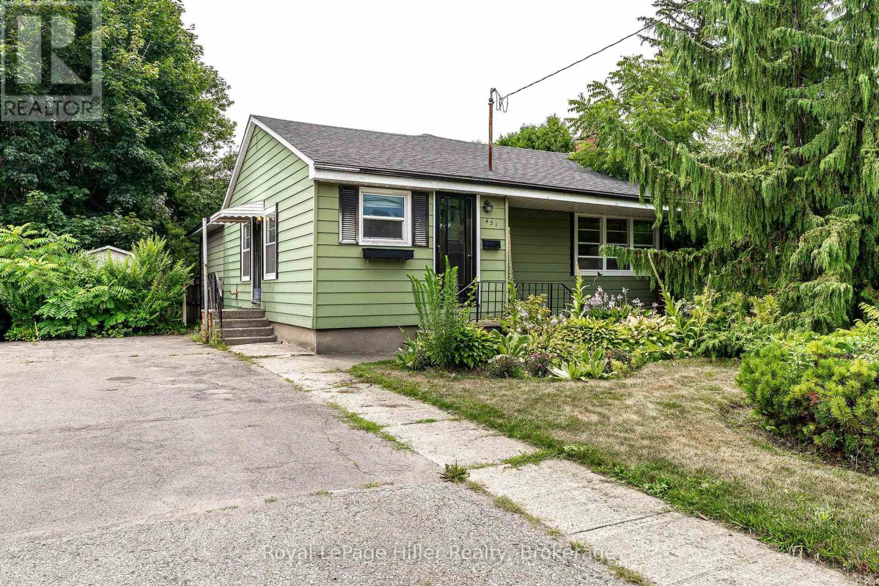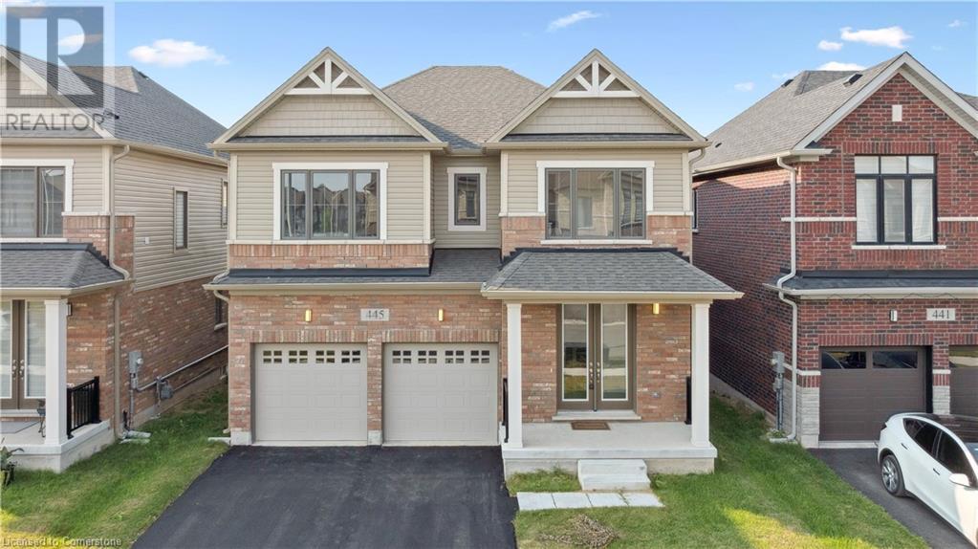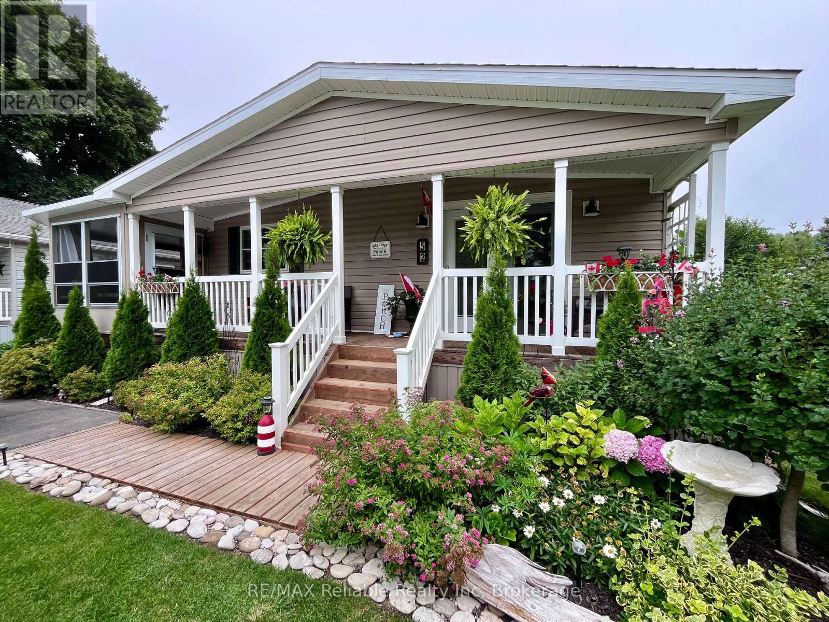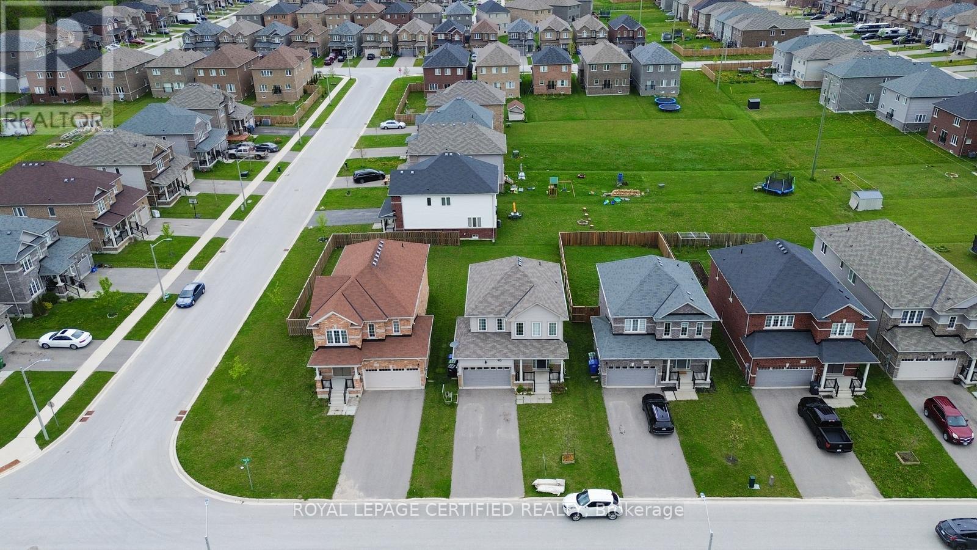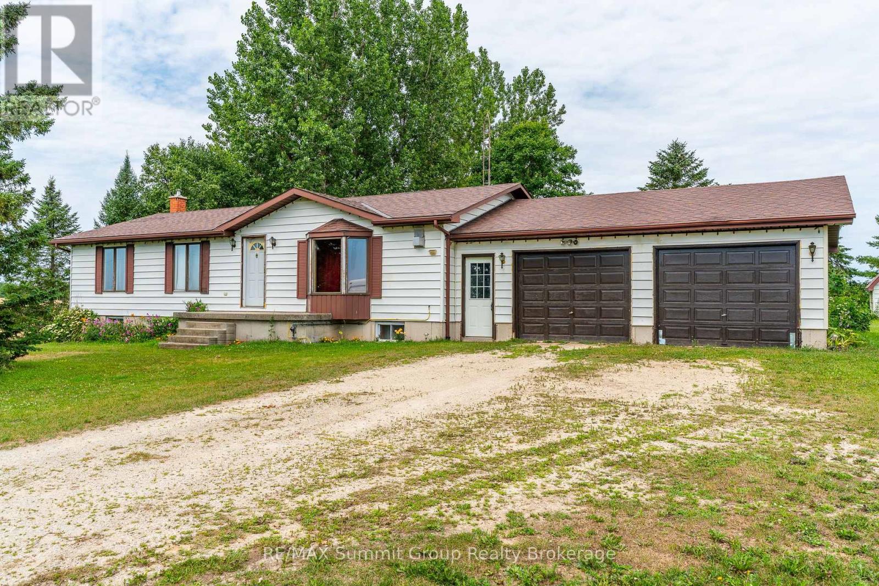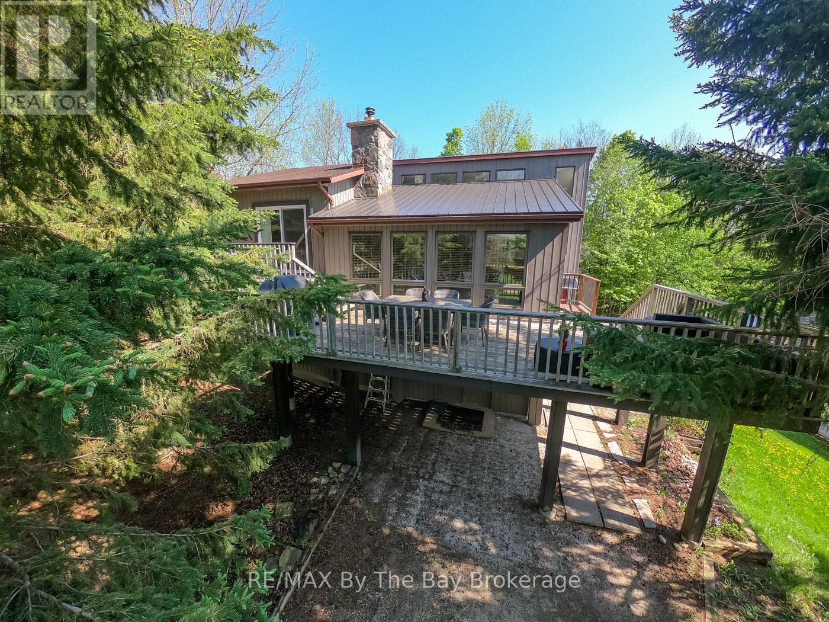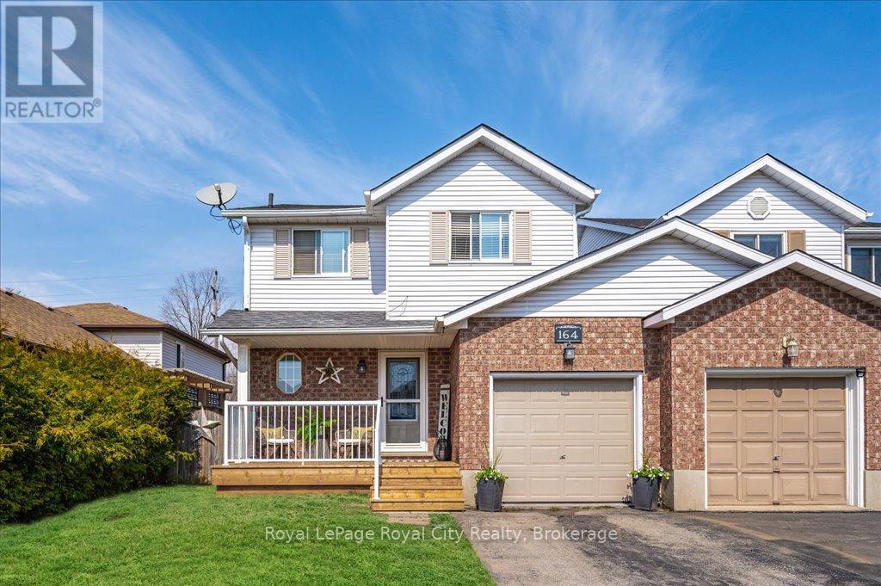Listings
431 West Gore Street
Stratford, Ontario
Welcome to this inviting bungalow, ideally situated just minutes from downtown, the hospital, and everyday amenities. Nestled on a good-sized, landscaped lot, this home offers both comfort and convenience in a well-established neighbourhood. Inside, the main floor features a bright and open-concept layout, seamlessly connecting the living room, kitchen, and dining area, perfect for both relaxing and entertaining. A main floor bedroom adds flexibility and accessibility, while two additional bedrooms provide space for family, guests, or a home office. The 4 piece bathroom has been nicely updated. Other recent updates include new flooring in 2 bedrooms and bathroom. The outdoor space is equally appealing, with a nicely landscaped yard offering mature trees, room to garden, play, or simply unwind. A storage shed adds practical functionality for tools and seasonal items. Whether you're starting out, downsizing, or looking for a centrally located home with potential, this property is a must-see. (id:51300)
Royal LePage Hiller Realty
2194 Bleams Road
Petersburg, Ontario
A SLICE OF PARADISE! Welcome to 2194 Bleams Rd, a sprawling 5600+ sqft home situated on 1.4 Acres of picturesque grounds. Newly built in 2017 with extensive upgrades in 2025, this 6 Bed, 5 Bath home offers a luxurious country lifestyle without giving up city amenities 10 minutes away. Arriving at the property, you will find mature trees and extensive interlocking hardscaping allowing for driveway parking of 12+ cars plus room for a boat and/or RV. The wraparound porch adds to the stunning board & batten exterior curb appeal. Heading inside, a welcoming foyer greets you, open to an 18’ great room with a wall of windows showcasing panoramic views and glorious sunsets. The brand new chef's kitchen (2025) boasts all new Fisher Paykel appliances, a pot filler, 10+ ft island, custom cabinetry, quartz counters, and butler's pantry. Off the kitchen is a mudroom with dog shower and all new tile (2025). The main level primary bedroom offers a private walkout to back deck, luxurious 5-pc bath, and walk-in closet with custom built-ins (2025). Upstairs is flex space open to the main level, two bedrooms each with double closets and beautiful views, a 4-pc bath, laundry room (2025), and large rec room. The bright walkout basement in-law suite is complete with a full kitchen & quartz counters, separate laundry, outdoor space and private parking. The oversized insulated garage has in-floor radiant heating, 12’ ceilings, and office and/or workshop space. The property’s luxurious yard features a stunning pergola with metal roof, fenced salt water pool, bubble rocks, stone diving board, outdoor wet bar kitchen, 2-pc bath, outdoor shower, as well as extensive hardscaping, landscaping and irrigation system (50+ heads). Additional property features are 9’ ceilings, all new white oak flooring and stairs (2025), all new baseboards, trim, paint and lighting (2025), and in-floor radiant heat (with separate thermostats) in addition to ductwork heating and cooling. Don't miss the virtual tour! (id:51300)
RE/MAX Twin City Realty Inc.
401 Vandusen Avenue
Southgate, Ontario
Brand New Home for Lease | 401 Vandusen Ave, Dundalk Flato Community Welcome to this stunning brand new 3-bedroom, 3-bathroom home in the heart of Dundalks sought-after Flato development. Be the first to enjoy this modern, thoughtfully designed residence offering comfort, space, and style. Step into a spacious open-concept layout featuring 9-ft ceilings, large windows, and elegant finishes throughout. The bright kitchen boasts stainless steel appliances, ample cabinetry, and a breakfast area that flows seamlessly into the living room perfect for entertaining or family time. Upstairs, youll find three generously sized bedrooms, including a primary suite with a walkin closet and private ensuite. Additional bedrooms share a well-appointed bathroom, ideal for families or professionals. Enjoy the convenience of second-floor laundry, a private driveway, and an attached garage with inside entry. This home is located in a quiet, family-friendly neighbourhood with easy access to schools, parks, and everyday essentials. (id:51300)
Century 21 People's Choice Realty Inc.
103 Clayton Street
Mitchell, Ontario
Beautiful curb appeal for an equally beautiful Mitchell countryside setting. The ‘Graydon’ semi detached model is our best layout yet!! It combines successful design elements from previous models to achieve a configuration that fits the corner lot. Modern farmhouse taken even further to enhance the entrances of the units and maintain privacy. Large windows and 9’ ceilings combine perfectly to provide a bright open space. A beautiful two-tone quality-built kitchen with center island, walk in pantry, quartz countertops, and soft close mechanism sits adjacent to the dining room from where you can conveniently access the covered backyard patio accessible through the sliding doors. The family room also shares the open concept of the dining room and kitchen making for the perfect entertaining area. The second floor features 3 bedrooms and a work space niche, laundry, and 2 full bathrooms. The main bathroom is a 4 piece and the primary suite has a walk in closet with a four piece ensuite featuring an oversized 7’ x 4’ shower. The idea of a separate basement living space has already been built on with large basement windows and a side door entry to the landing leading down for ease of future conversion. Surrounding the North Thames river, with a historic downtown, rich in heritage, architecture and amenities, and an 18 hole golf course. It’s no wonder so many families have chosen to live in Mitchell; make it your home! (id:51300)
RE/MAX Twin City Realty Inc.
445 Robert Woolner Street
Ayr, Ontario
Step into this stunning, nearly new Cachet-built home, WHERE LUXURY AND MODERN LIVING unite in perfect harmony. Nestled on a PREMIUM WALKOUT LOT, this 4-bedroom, 3.5-bathroom residence WELCOMES YOU THROUGH DOUBLE GLASS DOORS into a world of elegance. Gleaming tiled flooring, CUSTOM HARDWOOD STAIRS WITH SLEEK METAL RAILINGS, and ENGINEERED HARDWOOD FLOORS flowing throughout the main floor set the stage for sophistication. 9-foot ceilings AMPLIFY THE SPACIOUS LIVING ROOM, anchored by a cozy gas fireplace and seamlessly connected to the formal dining roomideal for entertaining. THE CHEFS KITCHEN IS A MASTERPIECE, extended-height white cabinetry, INTRICATE GLASS ACCENTS, and a CUSTOM STAINLESS RANGE HOOD OVER A PROFESSIONAL GAS STOVE. Caesarstone Quartz Calacatta Nuvo countertops and a STRIKING CHARCOAL-TONED CENTER ISLAND elevate both style and function, while the dazzling chevron GLASS BACKSPLASH ADDS A TOUCH OF DESIGNER FLAIR. Step through the dinette sliders to your private deck and views of the yard, perfect for outdoor gatherings. Convenience meets luxury with a mudroom leading to the 2-car garage, COMPLETE WITH AN EV CHARGER ROUGH-IN. Upstairs, discover a SUNLIT LAUNDRY ROOM AND THE PRIMARY SUITE, featuring a coffered ceiling, expansive walk-in closet, and a spa-like ensuite with a RAISED DOUBLE QUARTZ VANITY, SOAKER TUB, AND GLASS-ENCLOSED SHOWER. Three additional bedrooms two connected by a Jack & Jill bathroom and one with its own ensuite offer ample space for family or guests. The LOWER LEVEL PRESENTS ENDLESS POSSIBILITIES with a sprawling walkout basement, rough-ins for additional laundry, and multi-generational living potential. Every detail in this home has been meticulously crafted, from its premium upgrades to its unbeatable location just steps from Sken:nen Park and MINUTES FROM MAJOR HIGHWAYS. Dont miss the chance to own this dream home in Generations, where luxury, convenience, and modern design come together for the ultimate living experience. (id:51300)
Royal LePage Wolle Realty
52 Cherokee Lane
Ashfield-Colborne-Wawanosh, Ontario
Welcome to 52 Cherokee Lane, located in the lakeside community of Meneset on the Lake. This beautifully maintained home is move-in ready and offers 1365 sq ft of living space. The covered front porch invites you to relax, enjoy the peaceful setting and greet friendly neighbours as they pass by. Step inside to an open concept kitchen and living area, featuring stunning cathedral ceilings and an abundance of natural light. With 3 bedrooms and 2 full bathrooms, there's plenty of room for family, guests, or hobbies. The cozy fireplace in the living room adds warmth and character, perfect for those cooler evenings. A centrally located 4 pc bathroom offers convenience to guests hanging out in the living room or those staying in the 2 additional bedrooms. If you don't need 2 extra bedrooms, consider using one as an office or hobby/craft space. The spacious primary suite is a peaceful retreat, complete with a walk-in closet and a generous sized 3 pc ensuite. The large eat-in kitchen is ideal for everyday living and entertaining, with a laundry/utility room just off to the side for added functionality. From here, step into the awesome 3-season sunroom, designed with tinted vinyl windows to enhance privacy while enjoying the outdoors in comfort. Outside, you will fall in love with the beautifully landscaped yard. A 12' x 12' shed, with hydro, offers additional storage or the potential for a workshop. As a resident of Meneset on the Lake, you'll enjoy access to a private beach and the breathtaking Lake Huron sunsets, the perfect way to end your day! (id:51300)
RE/MAX Reliable Realty Inc
102 Elm Street
Southgate, Ontario
Charming Family Home in Peaceful Dundalk Ideal for First-Time Buyers! Escape the hustle and bustle of city life and settle into the serene community of Dundalk with this beautiful, well-maintained 3 bedroom, 3 bathroom detached home in the sought-after Edgewood Greens Development. Nestled on a quiet, family-friendly street, this 2017 Built Haliburton Model offers the perfect balance of modern comfort and small-town charm. Step inside to discover an inviting open-concept layout with a spacious living/Dining area, and a large eat-in kitchen featuring stainless steel appliances. Upstairs, enjoy a generous primary suite with a walk-in closet and a 4-piece ensuite complete with a soaker tub. Two additional well-sized bedrooms and another full bath make this home ideal for families. A convenient 2-piece powder room is located on the main floor. The unfinished basement provides excellent potential for customizationcreate a rec room, home gym, or additional living space to suit your needs. Outside, take advantage of one of the largest lots in the subdivision, featuring a partially fenced backyard, providing plenty of space for entertaining, gardening, or letting kids play. Don't miss this excellent opportunity to own a move-in ready home in a peaceful, family oriented neighbourhood. The perfect place to plant roots and build memories! (id:51300)
Royal LePage Certified Realty
95 Maple Street
Drayton, Ontario
Designed for Modern Family Living. Welcome to the Broderick, a 1,949 sq. ft. two-storey home designed with family living in mind. The open-concept living room and kitchen are beautifully finished with laminate flooring and 9 ceilings, creating a warm and spacious feel. The kitchen is the heart of the home, enhanced with quartz countertops for a modern touch. Upstairs, you'll find four bedrooms, including a primary suite with a laminate custom regency-edge countertops with your choice of colour and a tiled shower with acrylic base. Additional thoughtful features include ceramic tile in all baths and the laundry room, a basement 3-piece rough-in, a fully sodded lot, and an HRV system for fresh indoor air. Enjoy easy access to Guelph and Waterloo, while savoring the charm of suburban life. (id:51300)
RE/MAX Real Estate Centre Inc. Brokerage-3
RE/MAX Real Estate Centre Inc.
225187 Southgate 22 Road
Southgate, Ontario
Looking for an affordable country property with space, privacy & the chance to make it your own? This solid bungalow in Southgate Township sits on a quiet 0.722-acre lot with tree-lined boundaries, open countryside views & no neighbours in sight. Just peace & potential. Set on a hardtop road, this home has a functional layout that works for everyday life. There are three bedrooms on the main floor, plus a fourth bedroom downstairs, and a walkout basement that adds flexibility for family space, guests, or even a home office. The rec room is finished, and there's plenty of storage, including a cold room. The attached two-car garage has direct access into the house through the main floor laundry/mudroom, with a handy powder room just off to the side. It's ideal for busy families or muddy boots. You can also access the backyard from the garage, making it easy to come and go. The dining room walks out to a back deck that overlooks a fantastic backyard with lots of room to play or unwind. The home could use some cosmetic updating. Think flooring, paint, and your own style. No major renos needed, just a great opportunity to build equity and make it feel like home. If you've been searching for quiet country living that's still within budget, this one is definitely worth a look. (id:51300)
RE/MAX Summit Group Realty Brokerage
15 Victoria Avenue E
South Huron, Ontario
This beautifully updated 1.5-storey home offers incredible value with a blend of modern updates and functional space in a peaceful country setting. With 3 bedrooms, 2.5 baths, and a spacious 25'x30' heated shop, this property is ready to impress.Step into the open-concept main floor featuring engineered hardwood floors, quartz countertops, stylish light fixtures, and updated appliances. The versatile main-floor bedroom with an adjacent powder room makes a great guest room or home office. Upstairs, enjoy a private primary retreat, a second spacious bedroom, and a spa-inspired bath with heated floors and a convenient laundry chute.The partially finished basement includes another full bath and room to grow, ideal for a rec room, gym, or extra living space. Outside, there's plenty of room to relax, entertain, or get to work in the large heated shop, perfect for hobbies, storage, or your next project.Just 15 minutes from Grand Bend and 40 minutes from London, this home offers the perfect balance of rural living and city access, now at an even better price. Dont miss this new opportunity! (id:51300)
Revel Realty Inc.
177 Talisman Mountain Drive
Grey Highlands, Ontario
Welcome to your private outdoor retreat at Talisman Mountain! Just 2km from the charming Village of Kimberley and 6km to Beaver Valley Ski Club, this hillside chalet is tucked away on a quiet, private road and offers the ultimate four-season lifestyle.With 3 bedrooms and 2 bathrooms, this turn-key chalet includes all furnishings! Move in with ease and start enjoying the peaceful, nature-filled surroundings immediately. Its the perfect opportunity for a family looking for a ski chalet and hoping to get ahead of the season.The bright reverse floor plan features an open-concept kitchen with ample counter space and breakfast bar, overlooking a cozy sunken living room with cathedral ceilings, massive windows, and a beautiful wood-burning fieldstone fireplace. Walk out to a wrap-around balcony, shaded by mature trees ideal for your morning coffee or evening glass of wine.The spacious primary bedroom is upstairs, with two more large bedrooms and a full bath on the main level. Downstairs, you'll find a welcoming mudroom, a small garage for all your ski and biking gear, and an unfinished walkout space currently used as a Pilates studio.Out back, a charming updated studio with hydro offers the perfect setting for yoga, an art retreat, or peaceful reflection. Multiple decks provide stunning views of Beaver Valley and Old Baldy, while a creek runs serenely through your backyard. With hiking, cross-country skiing, and mountain biking trails just outside your door and the Bruce Trail moments away this property is a rare opportunity to embrace adventure and tranquility in one unforgettable location. (id:51300)
RE/MAX By The Bay Brokerage
164 Tait Crescent
Centre Wellington, Ontario
Stunning Family Home in South Fergus Move-In Ready! Welcome to this beautifully maintained home in a sought-after, family-friendly neighborhood. From the moment you step inside, you'll feel the warmth and charm of this immaculately cared-for space. The Barzotti kitchen is designed for both everyday living and effortless entertaining. With thoughtful design and stylish decor throughout, this home is truly move-in ready.The spacious finished basement offers endless possibilities whether you need a cozy family room, a fun play area, or a home gym. Step outside to your private backyard retreat, perfect for relaxing evenings, playtime with the kids, or hosting unforgettable gatherings. A beautifully maintained home in a fantastic location, offering the perfect balance of charm, functionality and space for everyday living! (id:51300)
Royal LePage Royal City Realty

