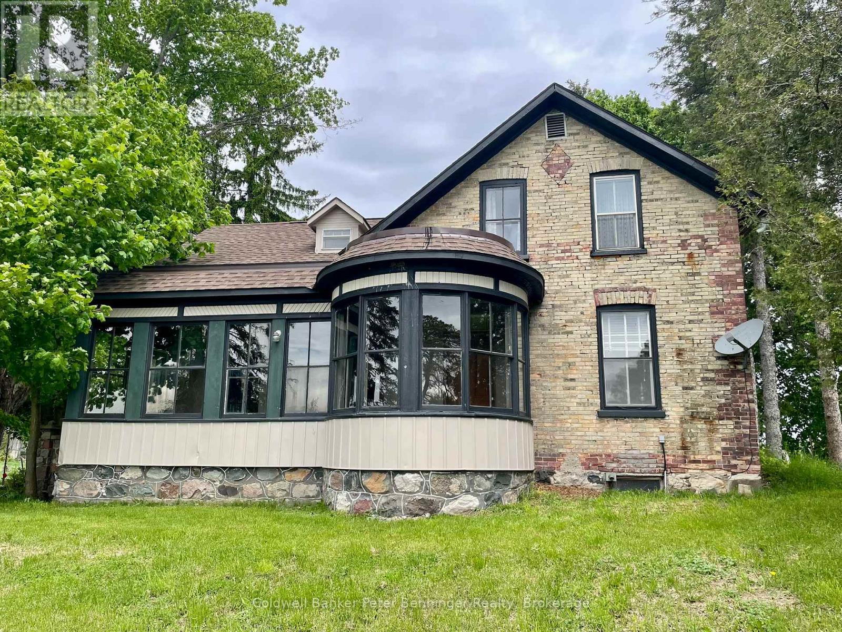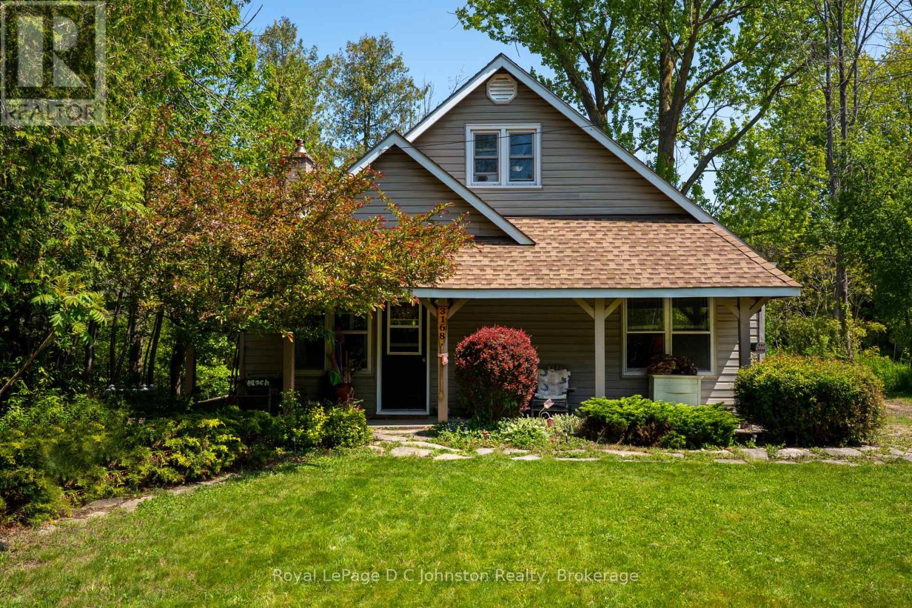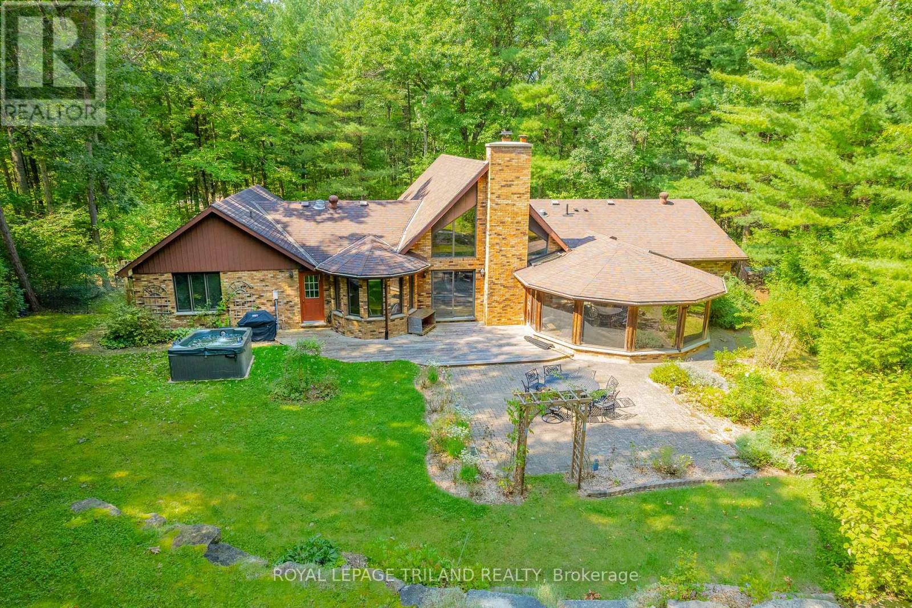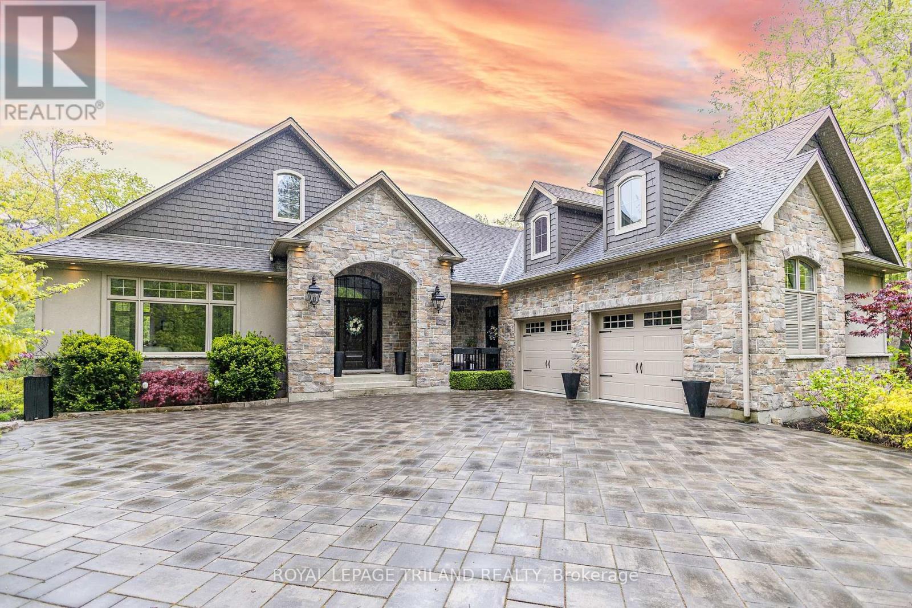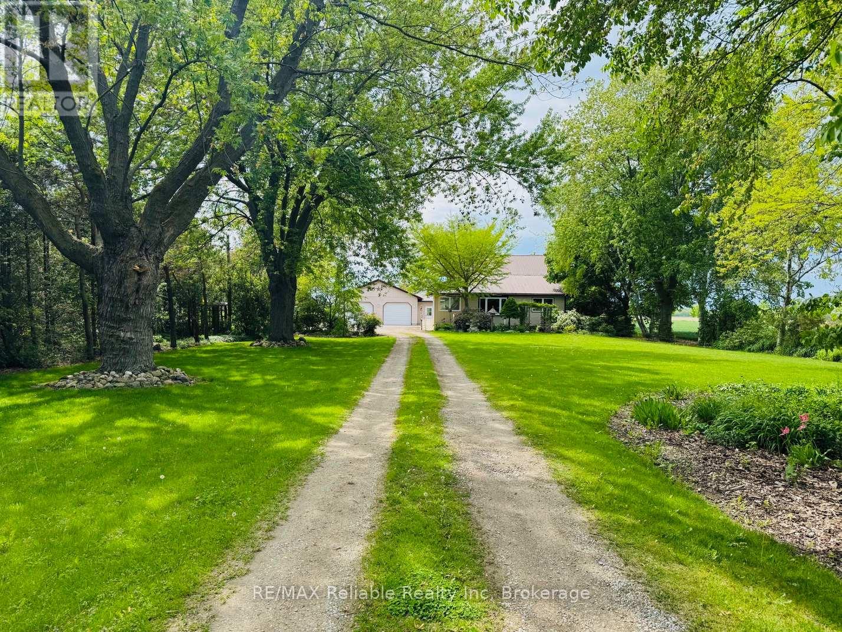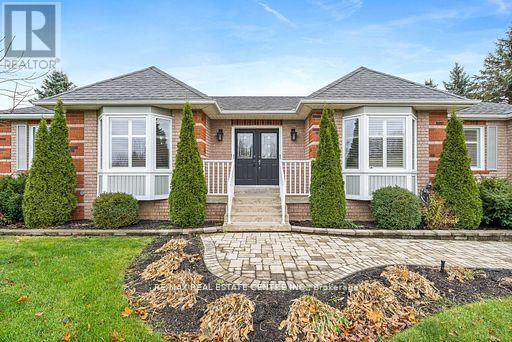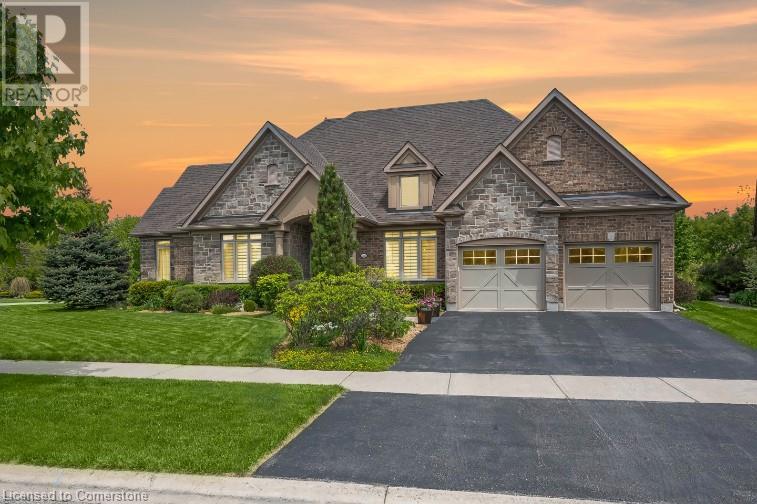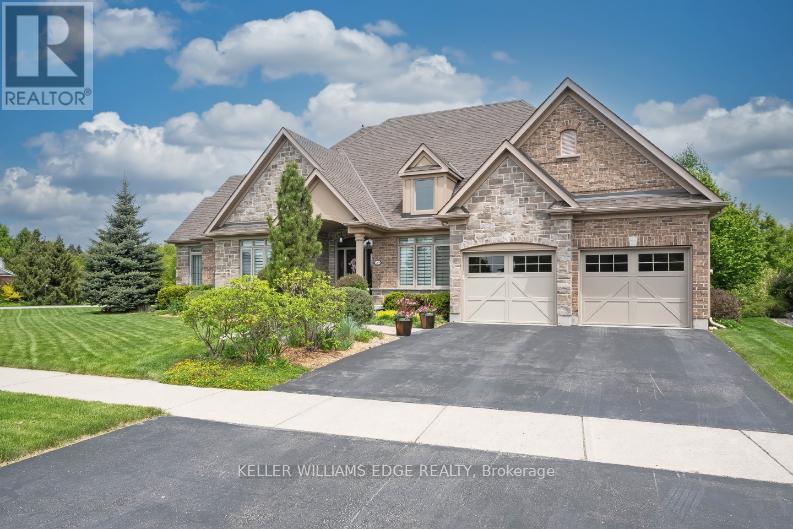Listings
186 Waterloo Street W
South Huron, Ontario
Welcome to this beautiful move-in ready home located in a quiet, family-friendly neighbourhood. Originally built in 2000 with a spacious addition completed in 2006, this property offers 1,950 sq ft across the two main floors, plus an additional 750 sq ft of finished living space in the basement. The upper level features Bamboo hardwood flooring throughout, a large primary bedroom with walk-in closet and a private 4-piece ensuite, along with two additional bedrooms and a second 4-piece bathroom. On the main floor, appreciate the well thought out floor plan with a nice flow and exceptional space throughout this level for your social activities. You'll find a convenient 2-piece powder room, a bright, updated kitchen complete with stainless steel appliances and a movable island. The kitchen opens to a dining room and a living room with a cozy natural gas fireplace. A main-floor office, located just off the family room and featuring a separate entrance, offers a potential use as a fourth bedroom. The lower level is designed for entertaining, featuring a games room with a bar, pool table, and entertainment centre. With large ground-level windows and two separate staircases providing access, this level offers the possibility to add two more legal bedrooms (subject to local approvals). A spacious adjoining recreation room is ideal for movie nights or gaming. Other highlights include: New HVAC system installed in 2021, Fully fenced backyard, 16' x 24' heated workshop with an overhead door perfect for hobbyists, West-facing deck with louvered privacy walls great for entertaining, East-facing deck : a peaceful spot to enjoy your morning coffee, Triple-wide concrete driveway leading to a two-car attached garage. This well-maintained property offers space, flexibility, and functionality for growing families or home-based professionals. A must-see with a flexible closing to meet your needs! Please note the extensive list of inclusions with this spectacular property! (id:51300)
Sutton Group - First Choice Realty Ltd.
1238 10 Concession
South Bruce, Ontario
This is a lovely county property which has been recently severed off the original farm. Survey available (2025) shows the newly created parcel. Bank barn on property measures 47'x 90'+ the lean is in fair condition, there is also a drive shed that is of little value. The brick home offers approximately 1700 sq ft of living space, present owner has done some updates to the property such as added a new bath on the main level, as well as updated some of the flooring on this level, formal dining and generous size living room both having gleaming hardwood flooring. The upper level has 4 nice size bedrooms all with wood floors + a 3pc bath. A fresh coat of paint enhances the rooms. Propane furnace dated November 2024, roof shingles approximately 8 years old. (id:51300)
Coldwell Banker Peter Benninger Realty
3168 Bruce Road 15
Kincardine, Ontario
5 minutes to the beach and Bruce Power! Unlock endless possibilities and potential with this unique property offering 2 year-round residences on a generous 60 x 200 ft lot, just a short stroll to Inverhuron's stunning sand beach and with views of Lake Huron from the road! Whether you're looking for a family getaway, a smart investment, or both, this property delivers. If you are a Bruce Power employee looking to get into the market this is it! The main fully furnished chalet-style 1.5 storey home features approx. 1100 sq. ft., 2 bedrooms, a 4-piece bath, and convenient main-floor laundry perfect for your own 4-season use. The second bungalow-style home (approx. 800 sq. ft.) offers 2 bedrooms, a full bath, kitchen, and living room, currently rented to a reliable long-term tenant.. Live in one, and enjoy the income from the other, or keep both as income properties! Located just 5 minutes to Bruce Power, 15 minutes to Kincardine, and 26 minutes to Port Elgin, this location is ideal for workers, vacationers, or investors alike. Each home has separate septic systems, and both are serviced by a shared drilled well. Don't miss your chance to get into the market with this flexible, income-generating gem so close to Lake Huron! (id:51300)
Royal LePage D C Johnston Realty
10342 Beach O' Pines Road
Lambton Shores, Ontario
INCREDIBLE LAKEFRONT ALTERNATIVE WITH SEVERANCE POTENTIAL | 1.66 ACRES FOSTERING MORE PRIVACY THAN ANY OTHER LOCATION IN GRAND BEND'S INCOMPARABLE BEACH O' PINES PRIVATE BEACH GATED COMMUNITY | 2.5 MIN WALK TO DEEDED ACCESS TO PRIVATE SANDY BEACH! Welcome to the single largest property in Beach O' Pines not fronting water (but very close), boasting 1.66 acres of premium privacy, a 300 mtr stroll to the best private beach in town, & a 4000 SQ FT brick home nestled into your private escape in the woods. Almost every attribute associated w/ this fantastic & timeless real estate is worthy of the phrase "one of a kind". You're close enough to Lake Huron to hear those gentle waves lapping up on the shoreline through those endless summer nights, yet every morning when you wake up, there won't be a neighbor in sight. The 5 bed/4 bath bungalow w/ attached 2 car garage offers a multitude of principal rooms & open concept living below soaring beamed cedar ceilings to provide ample space for a lifetime of family memories at this magical setting. The well-kept home is loaded w/ updates, particularly in the sprawling main level master suite w/ triple closets including a walk-in dressing room. There's also an ensuite bath w/ a brand new glass shower. The private master wing along w/ the open concept living/kitchen area both walk out to the expansive & ultra private backyard via an enclosed cedar sunroom w/ heated floors. Two more doors from the primary living areas lead to this endless backyard paradise w/ the hot tub included. The main level includes the kitchen/living area w/ towering field stone fireplace, the heated cedar sunroom, 3 bathrooms, 3 bedrooms, a family room &/or music room & a formal dining room beyond the huge foyer. It's quite a main floor, & you still have the massive rec room w/ a full bath, 2 more bedrooms, a family room + tons of storage in the lower level. In a wonderful way, the house just doesn't stop - a perfect complement to the best lot in BOP! (id:51300)
Royal LePage Triland Realty
10445 Pinetree Drive
Lambton Shores, Ontario
A TRULY EXCEPTIONAL LUXURY HOME NESTLED INTO MATURE WOODS | PRICED WELL BELOW REPLACEMENT COST | 4390 SQ FT OF IMMACULATE OKE WOODSMITH CUSTOM LIVING SPACE | 5 MIN WALK (460 MTRS) TO DEEDED BEACH ACCESS @ BEACH O' PINES SANDY PRIVATE SHORELINE | SINGLE OWNER CUSTOM DESIGN AVAILABLE FOR 1ST TIME IN HISTORY | HURON WOODS AT ITS BEST! This full ICF* Oke Woodsmith masterpiece offers pure perfection around every corner, indoors & out! This exceptionally private .9 acre lot w/ outstanding landscaping fosters the feeling of being in an exclusive forested estate for which the most desirable properties in Huron Woods are known. However, it's the exquisite detail in this home; throughout the open concept main level under cathedral ceilings & it's endless walk out lower level along w/ the gas fueled in-floor hot water radiant heated floors on both floors; that make this a one of a kind offering in Huron Woods. The award-winning qualities in this magnificent custom concrete gem w/ its phenomenal layout make it indisputably special as Oke Woodsmith never built another quite like it. The premium features are endless: superb chef's kitchen boasting top of the line appliances & a walk-in pantry, multiple master suites w/ walk-in closets in almost every bedroom including the California Closet walk-through in the master suite, elegant curved open staircase, high-end integrated indoor & outdoor speaker system, bombproof angle-installed hardwood flooring, breathtaking ledgestone fireplace w/ modern linear gas insert, transom windows in room transitions, soaring ceilings on main/9' in lower, 2nd staircase entrance to lower level walk-out via garage, all concrete porches & patios, stone exterior by master mason, $100K superlative modern paver driveway leading to insulated garage w/ workshop space + a grand entrance straight out of a magazine - no expenses spared! If you can afford this level of luxury, you cannot afford to pass this up! *ICF: insulated concrete forms, framing/foundation (id:51300)
Royal LePage Triland Realty
71 Healey Street
Centre Wellington, Ontario
Welcome to one of Elora's most desirable neighbourhoods where charm, community, and convenience meet. This beautifully updated 3-bedroom, 4-bathroom home offers over 2,000 square feet of finished living space and thoughtful upgrades throughout. Step inside and enjoy the seamless flow of this carpet-free home, where pride of ownership is evident in every detail. The heart of the home is the kitchen - complete with quartz counters (2020), new appliances (2023 & 2024), reverseve osmosis drinking system and open sightlines to the living room and easy access to the covered outdoor grilling deck. Upstairs, the primary ensuite was fully renovated in 2023, and the main bathroom was updated in 2022, giving the home a modern and refined feel. The laundry room (2021) adds both convenience and style. Major components are taken care of too, including a new roof (2022) and hot water heater (2023, rental). The professionally landscaped backyard is fully fenced and designed for privacy and enjoyment. Out back, you'll also find wiring for a hot tub and a concrete pad already in place under the sand pit ready for your future spa retreat. Head downstairs to a beautifully finished basement complete with oversized windows, pot lighting, custom built-ins, and a statement fireplace that creates a cozy, refined atmosphere. Behind the wood cabinet, you'll find a bar/water rough-in, offering even more potential for entertaining. All of this is just steps from parks, sports fields, and within walking distance to Elora's charming downtown shops, restaurants, and trails. This is the home that checks all the boxes don't miss your chance to make it yours. (id:51300)
Mv Real Estate Brokerage
73691 Bluewater Highway
Bluewater, Ontario
PICTURESQUE COUNTRY PROPERTY!! Private 1+ acres of tranquility that feels like a 5 acre parcel. Located between Bayfield and Grand Bend this well-maintained home is ready for new owners. Boasting 4 bedrooms, 2 bathrooms, spacious kitchen with appliances, large family room with gas fireplace. Living room w/views of the front yard. Cozy sunroom for you relaxation. Main floor laundry. "Mud" room leading to attached double garage with tons of room for the person that likes to "tinker". Natural gas heating. Central air. Fibre internet. Municipal water. Metal roof. Natural gas standby Generac generator. Outdoor deck with ramp. Detached WORKSHOP for extra storage, hobbies or for the "tradesman" that needs extra room. Beautiful mature trees, raised gardens and a wide range of vegetable/fruits including rhubarb, red raspberries, black berries, elderberries, gooseberries. Flagstone patio with views of the countryside. A bird and bee paradise in the catulpa. Ample parking for your boat, RV or vehicles. This home has been continiously updated over the years. Sandy beach only a few minutes away. Wineries, breweries, golfing within minutes. Bayfield or Grand Bend 10 minutes away. Fantastic place to raise your family or retire. Immediate possession. EXCELLENT VALUE! (id:51300)
RE/MAX Reliable Realty Inc
149 Sanders Road
Erin, Ontario
*Brand New, Never Lived In Home* Experience Modern Luxury In This Stunning 4-Bedroom, 3-Bathroom Home Available For Rent In The Charming Town Of Erin. This Beautiful Property Features A Sleek, Upgraded Kitchen With Brand New (Never Used) Appliances, Ample Cabinet Space, And A Stylish Open-Concept Layout - Perfect For Comfortable Family Living. The Spacious Primary Bedroom Boasts A Walk-In Closet, Large Windows That Fill The Room With Natural Light, And A Private Ensuite Bathroom. Three Additional Bedrooms Are Bright, Well-Sized, And Ideal For Children, Guests, Or A Home Office. Enjoy The Convenience Of Upper-Level Laundry And A Thoughtfully Designed Floor Plan That Seamlessly Blends Comfort And Functionality. The Home Also Includes A Full, Unfinished Basement, Offering Plenty Of Storage Space Or Future Potential. Located Just Minutes From Erin Public School, St. John Brebeuf, Erin District High School, The Community Centre & Arena, Library, And More. Grocery Stores, Pharmacies, Restaurants, Banks, And Other Everyday Essentials Are All Within A 5-Minute Drive. **Requirements**: AAA Tenants Only. Please Provide A Job Letter, Full Credit Report (No Screenshots), References, Three Recent Pay Stubs, And Proof Of Tenant Insurance. Tenants Are Responsible For All Utilities. Come And Fall In Love With This Beauty! (id:51300)
RE/MAX Real Estate Centre Inc.
11 Aspen Court
Erin, Ontario
Welcome to 11 Aspen Court, a picturesque and spacious home nestled in the heart of Erin, Ontario. This beautiful residence offers the perfect blend of tranquility and convenience, set on a quiet cul-de-sac in a sought-after family-friendly neighbourhood. Just minutes from downtown Erin, this home is ideal for those seeking a peaceful retreat while still being within easy reach of local amenities, schools, parks, and major commuter routes. Key Features: Spacious Living: A bright and airy open-concept layout that includes a welcoming living room with large windows that fill the space with natural light. The home features elegant finishes and modern touches throughout. Gourmet Kitchen: A well appointed kitchen with stainless steel appliances, ample cabinetry, a central island, and a cozy breakfast nook perfect for enjoying your morning coffee. Master Suite: A serene master bedroom with generous closet space and a private ensuite bath your personal retreat at the end of each day. Additional Bedrooms: Two additional well-sized bedrooms, ideal for family, guests, or a home office. Unfinished Basement: Double your living space by finishing this large lower level that has great potential to become a rec room, home theatre, or gym. Private Backyard Oasis: Step outside to your own backyard paradise, featuring a spacious deck, lush landscaping, and plenty of room for outdoor entertaining or relaxation. Ample Parking: A double-car garage and a spacious driveway provide plenty of parking space for family and guests. **EXTRAS** Whether you're entertaining friends or enjoying a peaceful evening at home, 11 Aspen Court offers the ideal setting for your family's next chapter. Book your showing today and come experience everything this remarkable home has to offer! (id:51300)
RE/MAX Real Estate Centre Inc.
22 Rustic Oak Trail
North Dumfries, Ontario
Welcome To 22 Rustic Oak Trail! A Premium detached home nestled in the Picturesque Town Of Ayr. Located Only few Mins Drive From Cambridge & Kitchener, Mins To 401, Walk To Brand New Park Around The Street. This stunning home features 4 bedrooms and 4 bathrooms and an office that can easily be converted into an in-law suite or 5th bedroom. Open concept living and dining room with hardwood floors. Large windows and natural light throughout the home. Enjoy 6-car parking and upgraded laundry room, conveniently located near all bedrooms, includes a laundry sink and stylish tile flooring. book your private viewing today! Don't miss out on this incredible opportunity to book your private viewing today! (id:51300)
Homelife/miracle Realty Ltd
269 Millview Court
Guelph/eramosa, Ontario
Welcome to 269 Millview Court – a home that feels just right from the moment you enter. Located in scenic Rockwood, just 30 minutes from the GTA, this custom Charleston bbungalow offers approx 5000sqft of total space (approx 2,574 sq ft above grade). Elegant yet functional, it’s designed for both relaxed family living and stylish entertaining. The grand foyer opens into a stunning great room with cathedral ceilings and a gas fireplace. Large, light-filled rooms and 9-ft ceilings enhance the airy, open-concept layout. The gourmet kitchen boasts custom cabinetry, granite counters, and premium stainless steel appliances, flowing into a sophisticated dining area. Step out to the covered deck with glass railings and enjoy peaceful views of the landscaped yard. The spacious primary suite is a luxurious retreat with heated marble floors, a large walk-in shower, corner tub, and a custom walk-in closet. A second bedroom, four-piece bath, and a flexible office/den (or third bedroom) complete the main floor. You’ll also find a large laundry/mudroom with garage access—perfect for busy families or pet lovers returning from nearby trails. The finished basement offers in-law suite potential with a large rec room, guest bedroom with walk-in closet, stylish bathroom, and a separate entrance to the garage for added privacy. Extras include a Generac backup generator, irrigation system, and beautiful landscaping all around. With timeless finishes, smart design, and unbeatable comfort, this is more than a home—it’s a lifestyle. (id:51300)
Keller Williams Edge Realty
269 Millview Court
Guelph/eramosa, Ontario
Welcome to 269 Millview Court a home that feels just right from the moment you enter.Located in scenic Rockwood, just 30 minutes from the GTA, this custom Charleston bungalow offers approx 5000 sq ft of total space (approx 2,574 sq ft above grade). Elegant yet functional, its designed for both relaxed family living and stylish entertaining.The grand foyer opens into a stunning great room with cathedral ceilings and a gas fireplace. Large, light-filled rooms and 9-ft ceilings enhance the airy, open-concept layout.The gourmet kitchen boasts custom cabinetry, granite counters, and premium stainless steel appliances, flowing into a sophisticated dining area. Step out to the covered deck with glass railings and enjoy peaceful views of the landscaped yard.The spacious primary suite is a luxurious retreat with heated marble floors, a large walk-in shower, corner tub, and a custom walk-in closet. A second bedroom, four-piece bath, and a flexible office/den (or third bedroom) complete the main floor. Youll also find a large laundry/mudroom with garage accessperfect for busy families or pet lovers returning from nearby trails.The finished basement offers in-law suite potential with a large rec room, guest bedroom with walk-in closet, stylish bathroom, and a separate entrance to the garage for added privacy.Extras include a Generac backup generator, irrigation system, and beautiful landscaping all around.With timeless finishes, smart design, and unbeatable comfort, this is more than a homeits a lifestyle. (id:51300)
Keller Williams Edge Realty


