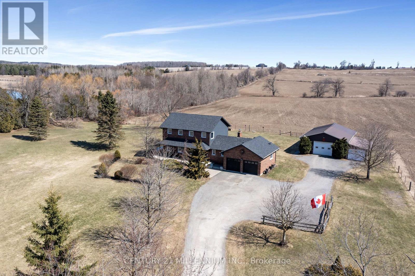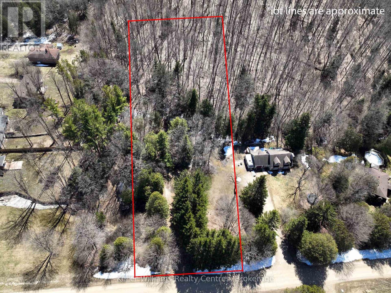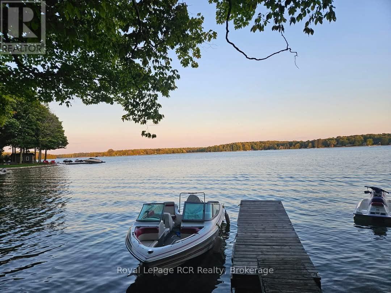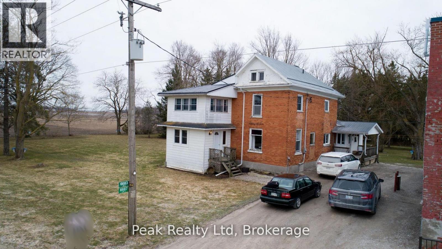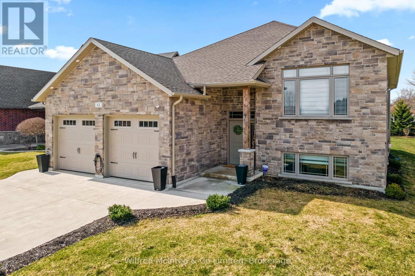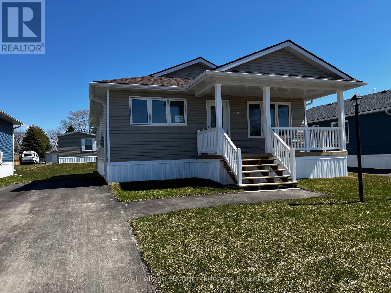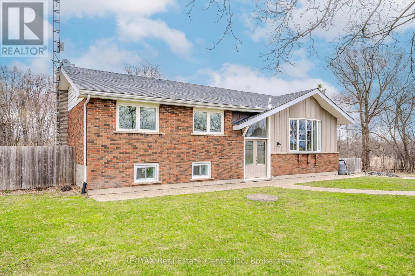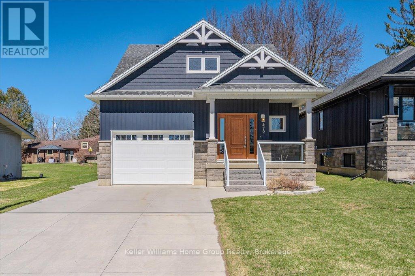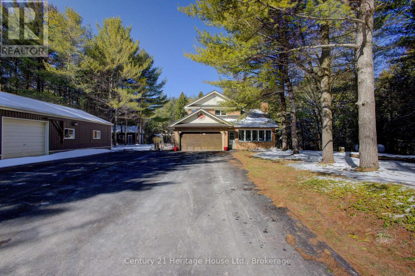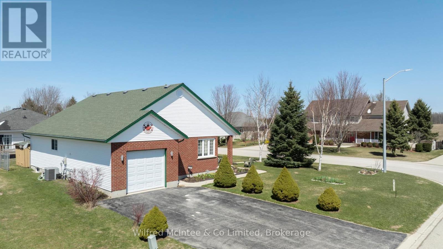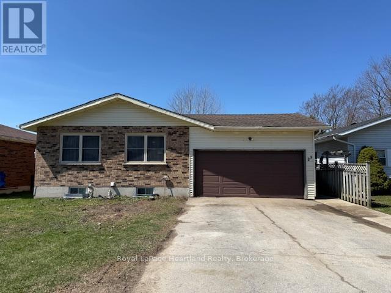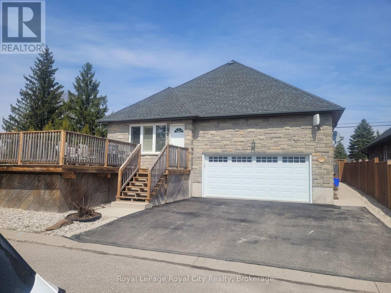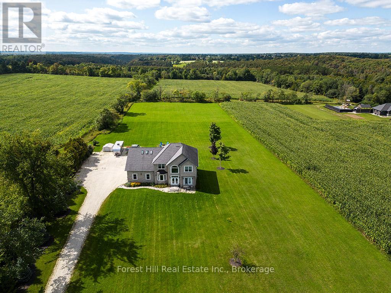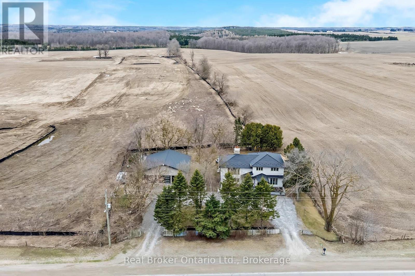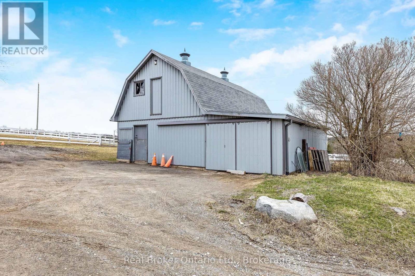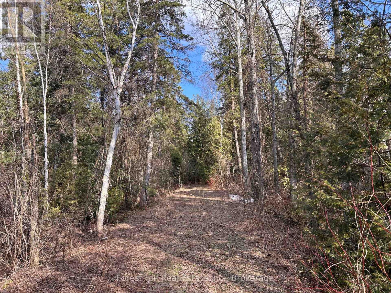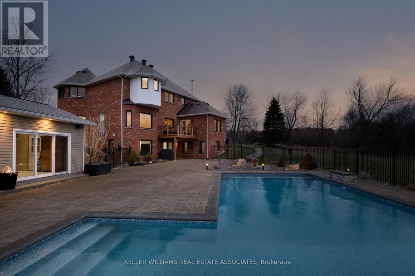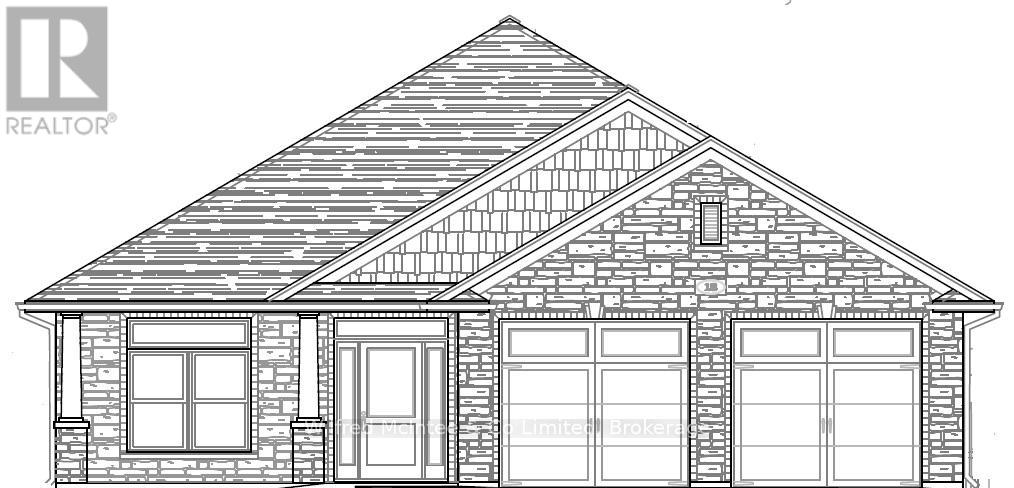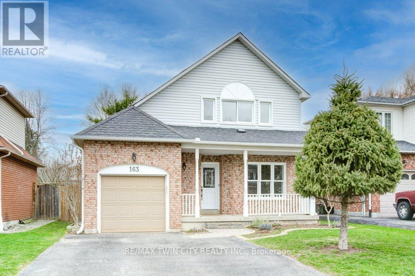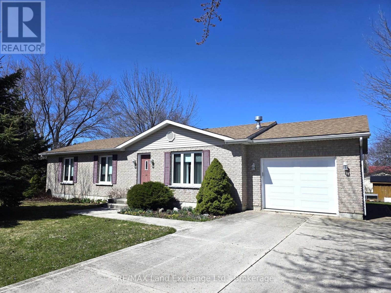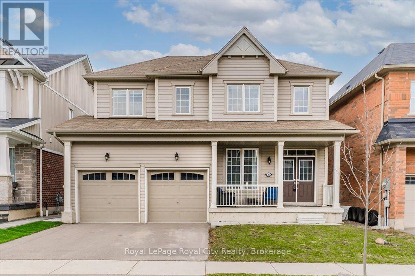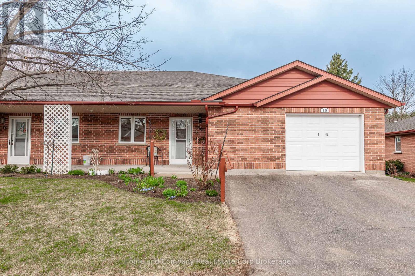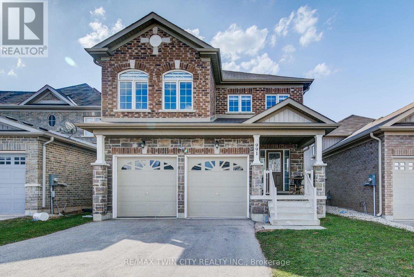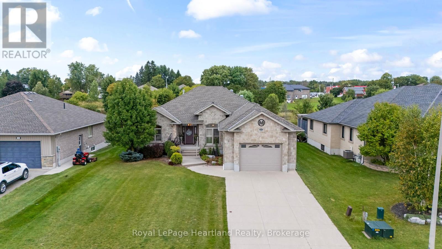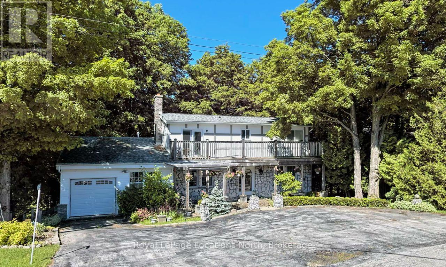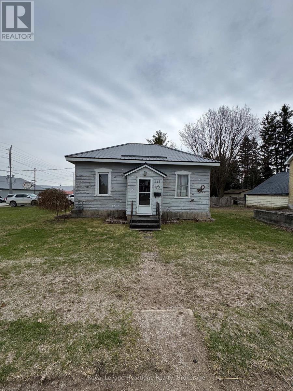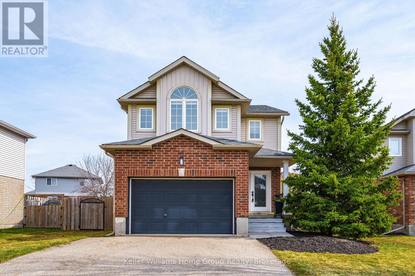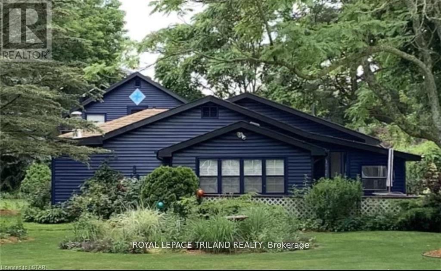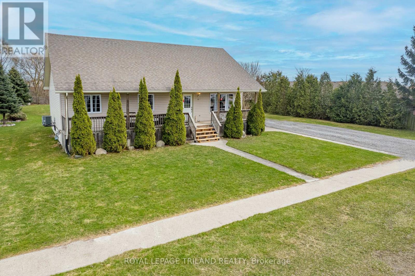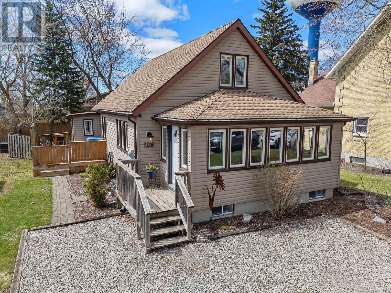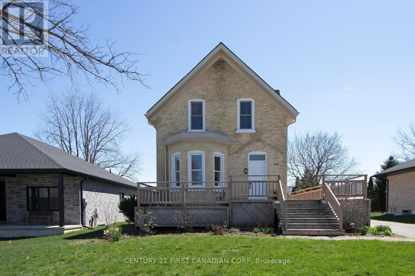Listings
5653 Eighth Line
Erin, Ontario
Here you go! A picturesque property spreading across 2 acres, nestled in a serene countryside setting. This family home features 4+2 bedrooms and is loaded with upgrades. Sunlight pours through the windows and fills the rooms with natural light. In the kitchen, your family will gather around the large island that seats 6 people comfortably, opening to a spacious dining room and warm and cozy family room with wood burning fireplace. Walk out to the brand new enormous deck to catch the full day sun after tending to your raised gardens with a watering system. Upstairs are 4 lovely bedrooms and 2 renovated baths. The fully finished basement has a rec room with wood stove ready for the whole team to watch the game, plus 2 more bedrooms and a walk up into the 2-car garage. The list of upgrades is endless and shows pride of ownership in every corner. And now the shop! 28 X 47 feet with a poured concrete floor, high ceilings, insulation, and heat, plus 2 roll up doors and bright lighting. The location is perfect, a nice quiet road yet only minutes to schools and shopping in the Village of Erin. The commute to the GTA is an easy 35-minute drive, or 15 minutes to the GO train. Country living is waiting for you! (id:51300)
RE/MAX Real Estate Centre Inc.
Century 21 Millennium Inc.
120 Anderson Drive S
West Grey, Ontario
Discover a lovely spot for your future home on this 1.07-acre country lot! Located in a quiet, scenic area, this lot offers the privacy and space you've been looking for. (id:51300)
Keller Williams Realty Centres
193 Blue Mountain Maples Road
Grey Highlands, Ontario
Modest Lake Eugenia cottage with 100 waterfront with expansive south-east views over Lake Eugenia. Just off the Blue Mountain Maples loop in a maple treed setting, the private location is serviced with a driveway and has hydro available at the lot. Prime location to build a cottage just minutes to the Beaver Valley, 30 minutes to Collingwood, 20 minutes to Markdale where you'll find the new Markdale Hospital and every day amenities. (id:51300)
Royal LePage Rcr Realty
6687 Line 71 Line W
North Perth, Ontario
House and Business opportunity, Here is your chance for self employment in a stable business venture. Well established, provincially licensed, custom meat processing facility in South Western Ontario, specializing in dry cured meat products. This well known business, operating as Atwood Heritage Processing Inc is selling their custom meat processing division. They will be retaining their Federally inspected plant, and severing it from the Provincial plant and adjacent house. The business for sale includes the plant with processing equipment, racking, smokers, packaging equipment and the time honored recipes. An established customer base generating approximately $1,000,000. in annual sales, with potential for future growth. Property is about 3.25 acres and includes 4 bedroom residence. The present owners are willing to provide the training and support needed for the new owners. Please contact listing agent for detailed information. (id:51300)
Peak Realty Ltd
42 Mill Street
Kincardine, Ontario
Welcome to a home that turns heads and steals hearts. Welcome home to 42 Mill Street, Tiverton. Nestled at the end of a quiet cul-de-sac, this 5-bedroom, 3-bathroom beauty blends modern luxury with small-town charm. Built in 2018 with striking stone and vinyl siding, this showstopper features an open-concept layout with gleaming hardwood and ceramic floors throughout. The chefs kitchen is a true standout, boasting quartz countertops, premium appliances, and a walkout to a covered deck (13.8 feet x 12 feet) perfect for sizzling summer BBQs or cozy evening cocktails. The primary suite is a peaceful retreat with its own spa-inspired ensuite, while two additional spacious bedrooms and a sleek main bath provide room for everyone. Downstairs, the finished basement is warm and inviting, with a gas fireplace, two more bedrooms (including a Murphy bed in the office), and a stylish 3-piece bath. Elevated upgrades include a conversion to natural gas, Tesla charging direct from the 200 amp panel, Maxxmar custom blinds (automated upstairs), full yard irrigation, and more. The deep, fully fenced backyard offers over 222 feet complete with a tidy 8x12 shed and optional playset for endless outdoor fun. Just minutes from the Bruce Nuclear Power Plant, Kincardine, Tiverton arena and splash pad, parks, schools, and local amenities. This home is more than a place to live its a place to fall in love with. Your private showing awaits. Only a few minutes from Bruce Power could help increase the job security when you live where you work. (id:51300)
Wilfred Mcintee & Co Limited
971 Bruce 4 Road
Brockton, Ontario
Excellent Opportunity To Lease this Newly Upgraded Home On Over Half Acre Of Land. Fully Renovated Inside Out- NEW KITCHEN, NEW WASHROOM, NEW FLOORING, NEW APPLIANCES, NEW EXTERIOR, NEW ROOF, NEW FURNANCE, NEW AC. Backing Onto Wooded Trees. Deep Lot- 542 Feet. Close To Campgrounds, Groceries, Lcbo, Hospital & All Other Amenities. **EXTRAS** Huge Backyard To Enjoy your own family time or entertain friends Make Your Own Covered Gazebo, Firepit, Hot Tub, Zip Line & Much More. Family Friendly Neighbors. (id:51300)
Homelife/miracle Realty Ltd
18 Bluffs View Boulevard
Ashfield-Colborne-Wawanosh, Ontario
Welcome to Huron Haven Village! Discover the charm and convenience of this brand-new model home in our vibrant, year-round community, nestled just 10 minutes north of the picturesque town of Goderich. This thoughtfully designed WOODGROVE B FLOORPLAN with two bedroom, two bathroom home offers a modern, open-concept layout. Step inside to find a spacious living area with vaulted ceilings and an abundance of natural light pouring through large windows, creating a bright and inviting atmosphere. Cozy up by the fireplace or entertain guests with ease in this airy, open space. The heart of the home is the well-appointed kitchen, featuring a peninsula ideal for casual dining and meal prep. Just off the kitchen is a lovely dining area which opens up to the living area. With two comfortable bedrooms and two full bathrooms, this home provides both convenience and privacy. Enjoy the outdoors on the expansive deck, perfect for unwinding or hosting gatherings. As a resident of Huron Haven Village, you'll also have access to fantastic community amenities, including a newly installed pool and a new clubhouse. These facilities are great for socializing, staying active, and enjoying leisure time with family and friends. This move-in-ready home offers contemporary features and a welcoming community atmosphere, making it the perfect place to start your new chapter. Don't miss out on this exceptional opportunity to live in Huron Haven Village. Call today for more information. Fees for new owners are as follows: Land Lease $580/month, Taxes Approx. $207/month, Water $75/month. (id:51300)
Royal LePage Heartland Realty
5259 Wellington Rd 29
Guelph/eramosa, Ontario
This is your chance to own a piece of paradise! Located on just over a half acre lot, surrounded by conservation land and beautiful wildlife, this raised bungalow has everything your family needs. Upgrades in include: NEW Roof 2023, NEW Furnace, A/C & Propane tank 2023 and NEW Well and Sump pump. The large living room has lots of natural light from the bay window and has an open concept layout to the dining room, perfect for entertaining. The dining room also opens to a fantastic kitchen with stainless steel appliances and lots of counter and cupboard space. As your days wind down you will cozy into one of your 3 spacious bedrooms or utilize your newer 3 piece bathroom, equipped with a walk in shower. The basement is a walkout and has a game room combined with a recreation room that can be used for hours of entertaining or relaxing. There is also 2 pc bathroom and a workshop/laundry room that is waiting for your final touches to make it the overall house of your dreams. Located minutes from Guelph and Rockwood, this home is sure to check all want boxes. (id:51300)
RE/MAX Real Estate Centre Inc
971 Bruce 4 Road
Brockton, Ontario
Excellent Opportunity for Home Buyers & Investors NEWLY UPGRADED Home on over half acre of land. Fully Renovated Inside out NEW KITCHEN, NEW WASHROON, NEW FLOORING, NEW APPLIANCES, NEW EXTERIOR, NEW ROOF, NEW FURNACE, NEW AC. Backing onto wooded trees. Deep lot-542 Feet. Close to Campgrounds, Conservation, Groceries, LCBO, Hospital & all other amenities. Give it your personal touch and Make this your Primary Home or your Perfect Holiday Getaway. (id:51300)
Homelife/miracle Realty Ltd
1327 Queen Street
New Dundee, Ontario
Bungalow in sought after New Dundee! Attention to detail is evident here! Want to live in the country but not too far from the city? This new offering doesn't come up often! This 4 bedroom home located within New Dundee sits neatly on just over half an acre. Surrounded by quiet countryside and within walking distance to town and New Dundee Public School (voted best public school in Ontario!), this home is 5 minutes by car to Longos, RBJ Schlegel Park, restaurants and more! This one might not last folks so book your private viewing today! All new plumbing and well equipment 2012, new drilled well 2025 (30g/min), new septic system 2012 can accommodate 5 beds and 3 Baths ( just recently serviced), buried eaves, drains and culvert 2013, updated electrical and potlights 2023, new kitchen countertop and tap, all new windows 2022 with 25 yr warranty, furnace and A/C 2005, roof 2010 (excellent condition), new decks 2023, all new flooring 2023, new attic insulation 2024, highspeed Rogers, Natural gas and more! (id:51300)
RE/MAX Twin City Realty Inc.
479 St George Street E
Centre Wellington, Ontario
Custom Home in Prime Fergus Location! Nestled on a mature lot just steps from the scenic Cataract Trail, the majestic Grand River and the charming shops, pubs and restaurants of historic downtown Fergus, this beautifully crafted home offers the perfect blend of nature and convenience. Commuting is a breeze with easy access to KW, Guelph, and the 401. Curb appeal abounds with the attractive stone façade, low-maintenance vinyl siding and a concrete driveway with loads of space for parking. Enjoy a morning coffee on the welcoming front porch before stepping into a thoughtfully designed open-concept main floor featuring hardwood and tile throughout. The gourmet kitchen boasts quartz counters, stainless appliances, ample cabinetry and a spacious island, perfect for entertaining. The adjoining dining area flows seamlessly into a bright great room with walkout to a large wood deck and private rear yard. The convenient main floor primary bedroom includes a huge walk-in closet and spa-like ensuite bathroom with glass shower, soaker tub, and double vanity. Venture upstairs to find two generous bedrooms, a home office nook and a 4-pc bath ideal for families or guests. The lower level impresses with high ceilings, large windows and a rough-in bath offering the ideal palate for future finishing. Perfect for families, empty nesters, or anyone seeking a main floor primary bedroom, this is a home you don't want to miss! (id:51300)
Keller Williams Home Group Realty
473480 Camp Oliver Road
West Grey, Ontario
What more could you possibly ask for? Nestled amidst nearly 10 acres of picturesque trees, this property combines natural beauty with practical features. In addition of 3 bedrooms, this home boasts 2.5 bathrooms, including a convenient 3-piece ensuite, and offering comfortable living spaces. The Hy-Grade metal roof ensures durability, while the attached double car garage provides ample storage. For hobbyists or professionals, the large 24' 66' heated shop/workshop is a valuable addition. Also, there is another detached 16' X 24' garage and a storage shed. With a paved driveway for easy access and just a short drive to Durham, Markdale, and Flesherton, this home strikes the perfect balance between tranquility and convenience. Your dream property awaits! (id:51300)
Century 21 Heritage House Ltd.
12 Jonathan Crescent
South Bruce, Ontario
This lovely 3-bedroom bungalow is tucked away on a quiet street in the charming community of Mildmay. Immaculately cared for, the home features an open-concept layout that creates a bright and welcoming atmosphere from the moment you step inside.The finished basement offers fantastic extra living space, including a fourth bedroom, a second full bathroom, and ample storage. Outside, enjoy a fully fenced backyard, perfect for kids, pets, or peaceful evenings in the garden. The landscaping is beautifully done and easy to maintain. Additional highlights include a single-car garage, mature gardens, and a location that combines small-town charm with everyday convenience. A true gem for families, retirees, or anyone looking for a move-in-ready home in a quiet, friendly neighbourhood. (id:51300)
Wilfred Mcintee & Co Limited
Lot 3 South Kinloss Avenue W
Huron-Kinloss, Ontario
This 50 acre cash crop parcel would make a great addition to any farm operation. Located on a paved road northwest of Lucknow. Approx 49 acres workable in two fields with a ditch crossing the property. Systematically drained at 40' feet with drainage map available for the rear field. Soil is Perth clay and Huron silt. Closing date is negotiable. Spring possession available for 2025 if purchased by May 1st. (id:51300)
Wilfred Mcintee & Co. Limited
26 Nicholson Street
Lucan Biddulph, Ontario
Looking for a two-story home lightly lived in, with a family oriented laid out? You've found it!!newly painted, walking distance to elementary school, Located in the beautiful town of Lucan, sits this beautiful 5 yr old home. The main floor of this home holds an open concept kitchen, dining room as well as family room, perfectly located is the mudroom which also serves as the laundry room just off the garage. The main foyer is large and bright with a large 2pc. off to the side and out of the way! The 2nd story of this home holds 3 large bedrooms, as well as a large 4pc washroom. The master features a 5pc ensuite as well as walk a large in closet measuring 11'11"x4'1"! The basement of this home is un-spoiled yet well laid out, ready for your finishing touches with an approximate measurement of 25'11"x36'3" of open space! Out back you'll find a large deck perfect for entertaining while the kids and pets take advantage of the fully fenced. Double car Garage, Paved Driveway for 4 Vehicles Newly Painted ,Walking distance to elementary School, Hot water Tankless Owned (id:51300)
Ipro Realty Ltd.
27 Toronto Boulevard
Huron East, Ontario
This well-maintained all-brick bungalow offers ideal family living in a growing community. Featuring 2 bedrooms on the main floor plus a versatile back room with patio doors that doubles as a main floor laundry or office. The bright and spacious open-concept living and dining area is perfect for everyday life and entertaining. A full bath completes the main level. Enjoy the convenience of an attached 1.5 car garage and a paved double driveway. Patio doors lead to a private, fully fenced backyard great for kids, pets, or outdoor gatherings. The basement offers excellent potential, with two framed bedrooms already in place and plenty of room for storage or future development. Located near the Vanastra Community Centre with an indoor pool, gym, and daycare. This home is a fantastic opportunity for first-time buyers, downsizers. Don't miss your chance to make this one yours! (id:51300)
Royal LePage Heartland Realty
Lower - 515 Main Street S
Guelph/eramosa, Ontario
This bright and airy 2 bedroom lower level apartment with ensuite laundry will definitely surprise you! With approx. 1000 sq ft, separate entrance, on a quiet street just minutes to downtown Rockwood, a stone's throw to a GO bus stop. 10 minutes to Acton and 12 minutes to Guelph. Separate Hydro meter on premises. Hydro, Gas, and Water extra. (id:51300)
Royal LePage Royal City Realty
494164 Grey Road 2
Grey Highlands, Ontario
This exquisitely updated contemporary home offers the perfect blend of modern design and rural tranquility, ideally situated to enjoy all the 4-season attractions of Southern Georgian Bay. Located just 9 mins from Kolapore Uplands, 15 mins from Beaver Valley Ski Club and the Bruce Trail, and under 20 mins to Devils Glen, Osler Bluff, Georgian Bay Club and the charming towns of Thornbury & Collingwood, this is an exceptional home base for active, upscale living. Set on a private 3 acre lot just minutes from Lake Eugenia, this stunning residence features soaring ceilings, show-stopping chandeliers & a striking 3-sided fireplace as its centerpiece. Natural light pours in through oversized windows and multiple walk-outs that invite the outdoors in. The custom kitchen features premium appliances, high-end finishes, a generous pantry, large central island, and a sunny breakfast nook overlooking the serene countryside. A spacious primary suite offers vaulted ceilings, skylights, dual walk-in closets, and a beautifully updated 6-piece ensuite. Two additional bedrooms each feature walk-in closets, and all bathrooms have been tastefully updated with custom tile, in-floor heating, and Bluetooth-enabled climate controls for the ultimate in comfort. The 2 car garage features a rough-in for an EV charger and opens to both the Mudroom and Basement. Beautifully finished and move-in ready, this turnkey property (with furnishings negotiable) is an exceptional opportunity to own a luxurious country retreat just 90 minutes from Kitchener-Waterloo, Guelph, Barrie, and under 2 hrs from the GTA. A rare combination of style, privacy, and access to world-class recreation. (id:51300)
Forest Hill Real Estate Inc.
5938 Trafalgar Road
Erin, Ontario
Stunningly renovated sidesplit in Hillsburgh with 2370 square feet of total living space to call home! A circular driveway leads to the elegant covered front entrance. The ground floor features a primary bedroom with a luxurious 3-piece ensuite, laundry, office, and a powder room. The bright main floor boasts a living room with a picture window, a dining area with a walkout to a spacious raised deck, and a kitchen with modern finishes and appliances.Upstairs, you'll find three generously sized bedrooms and a 5-piece bathroom. The finished basement, with its separate entrance, offers an open-concept kitchen and living room complete with a wood-burning fireplace, a bathroom, and an additional bedroom.Outside, a large detached garage provides parking for up to six cars, while the backyard, surrounded by trees, offers extra privacy. This home is the perfect blend of elegance and functionality! (id:51300)
Real Broker Ontario Ltd.
9408 17th Side Road
Erin, Ontario
A fantastic opportunity for horse enthusiasts! Lease this 6-acre property featuring a private barn with 6 stalls including the drive-in shed, a loft, 4 paddocks, and a shelter. Ideally situated just off Trafalgar Road between Erin and Hillsburgh, this location offers the perfect balance of tranquility and convenience, with peaceful surroundings and easy access to all amenities. This property has everything you need to care for and enjoy your equine companions. (id:51300)
Real Broker Ontario Ltd.
118 Mullin Street
Grey Highlands, Ontario
Gorgeous Townhome Available For Lease Featuring 3 Bed, 2.5 Bath, Double Car Garage, Sitting On A Deep Lot. Listed At A Very Reasonable Price. The Kitchen Boasts S/S Appliances With Tons Of Cupboard Space & Double Kitchen Sink. Open Concept Floor Plan Great For Entertaining Family & Friends. Easy & Convenient Access To The Garage From The Main Floor. Upstairs You Will Find Cozy Carpet Throughout. The Primary Bedroom Features A Huge Walk In Closet & 3 Piece Ensuite With A Separate Walk In Tiled Shower. The Backyard Is Massive Great For Those Family Get Togethers & Summer BBQs. Great Location Close To Fast Food Restaurants, Health Centre, Recreation Complex & 30 Min Drive To Orangeville. (id:51300)
Homelife/miracle Realty Ltd
Ptlt133 Conc1
Grey Highlands, Ontario
This 35.86 acre property in beautiful Grey Highlands offers a rare chance to own a slice of the countryside with all the right ingredients: fertile land, open views, and a peaceful setting. With approximately 22 acres of workable land and 5.5 acres of fenced pasture, its ideal for farming, keeping animals, or starting that hobby farm you've always dreamed about. There's also roughly 7.8 acres of protected land that adds natural beauty and privacy, not to mention some lovely elevated spots that would make a perfect building site for your forever home. An 84x30 drive shed provides you plenty of space for storage. And while you'll feel miles away from it all, you're just a short drive to Flesherton and Markdale for schools, groceries, healthcare, and more. Plus, with easy access to the Bruce Trail, snowmobile routes, ski hills, small lakes, and quiet backroads for cycling or Sunday drives, there's no shortage of year-round outdoor fun right in your backyard. This is country living the way its meant to be - peaceful, productive, and full of possibilities! (id:51300)
Forest Hill Real Estate Inc.
126 Werry Avenue
Southgate, Ontario
WELCOME TO THIS BEAUTIFUL SEMI DETACHED HOME IN THE DESIRABLE COMMUNITY IN DUNDALK, ONTARIO. THIS 4BEDROOM, 4 WASHROOM HOME FEATURES 9 FT CEILINGS ON THE MAIN FLOOR, UPGRADED OAK STAIRCASE AND OAK HARDWOOD FLOORING THROUGHOUT THE HOME. THE CUSTOM CHEF'S KITCHEN FEATURES A WALL OVEN/MICROWAVE COMBO, UPGRADED CABINETRY AND STAINLESS STEEL APPLIANCES. FAMILY FRIENDLY NEIGHBOURHOOD WITH EASY ACCESS TO SCHOOLS, COMMUNITY CENTRE AND MORE AMENITIES COMING SOON. (id:51300)
RE/MAX Millennium Real Estate
9343 Wellington 22 Road
Erin, Ontario
Welcome To 9343 Wellington Road 22, Erin A Captivating 22-Acre Estate Offering Over 4000 Sq.Ft. Of Finished Above-Grade Living Space. This Dream Oasis Features 4+1 Bedrooms, 4 Bathrooms, And A Winding Driveway Leading To A Double Car Garage With Parking For 10 More Vehicles. Step Inside To A Grand Foyer With A Stunning Wood Staircase. The Formal Living And Dining Rooms Are Bathed In Natural Light From Large Windows Overlooking The Picturesque, Tree-Lined Property. A Main Floor Office Easily Doubles As An Extra Bedroom. The Custom Kitchen Boasts Quartz Countertops, Pot Lights, A Large Peninsula, Tile Backsplash, Built-In Stainless Steel Appliances, And A Coffee Bar. The Family Room Features A Wood Stove, Expansive Windows, And A Walkout To The Deck Overlooking The Backyard And Pool. A Convenient 2-Piece Bath, Mudroom, And Laundry With Garage Access Complete The Main Level. Upstairs, The Primary Suite Offers A Walk-In Closet, Large Windows, And A Luxurious 5-Piece Ensuite With A Jetted Soaker Tub. Three Additional Bedrooms Share A 5-Piece Bathroom. The Fully Finished Walkout Basement Provides A Separate Living Space With A Bedroom, Eat-In Kitchen, Living Room, 3-Piece Bath, And Patio Access Ideal For In-Laws Or Multigenerational Living. Outside, Enjoy A Resort-Style Backyard With A 20'X40' Saltwater Pool, Hot Tub, And Pool House Featuring A Wood Stove, Cocktail Bar, And Mini-Split System. Located Minutes From Downtown Erin, Schools, Shopping, And Major Highways This Is Country Living At Its Finest! (id:51300)
Keller Williams Real Estate Associates
18 Mctavish Crescent
Huron-Kinloss, Ontario
Main Floor Living! Brand new 1754 square foot slab-on-grade bungalow in a new subdivision in the Village of Ripley. This property has 2 Bedrooms, 2 Bathrooms and a 2 car attached garage. This home features an open concept Kitchen, Dining Room and Living Room complimented by a gas fireplace and a walk-in pantry.The Kitchen and Bathrooms will be finished with custom cabinetry and quartz countertops. The Primary Bedroom contains a custom walk-in closet and a 4 piece Primary Bathroom featuring a tiled shower and stand-alone tub. This beautiful new built home is located on a generous sized lot in a new subdivision in Ripley. For further information, contact your REALTOR today. (id:51300)
Wilfred Mcintee & Co Limited
Wilfred Mcintee & Co. Limited
119 Stan Baker Boulevard
Grey Highlands, Ontario
The Perfect Place to Invest, Make Your Start or Downsize. This charming property is perfectlysituated, backing onto lush greenspace with open views that stretch out over the prestigiousMarkdale Golf & Country Club. If you're a lover of nature and golf, this is the place to be!Step inside, and you'll be greeted by a spacious and well-thought-out floor plan. The openconcept living area is bathed in natural light, and it boasts plenty of Living Space. Thekitchen is a chef's delight, featuring a beautiful island, perfect for meal prep or casualdining. The adjacent large living room is a welcoming space for relaxation, gatherings, andenjoying those mesmerizing green views through the windows. Venture upstairs, and you'lldiscover three generous bedrooms. The primary bedroom is a true retreat, complete with a walk-in closet and a private ensuite bathroom, adding a touch of luxury to your daily routine. Thetwo additional bedrooms are also generously sized and share a well-appointed 4-piece bath.Downstairs, there's an impressive unfinished space, a blank canvas for you to customize toyour liking. Create a home office, a cozy family room, or a home gym - the possibilities areendless. Convenience is at your doorstep, with an oversized garage 1.5 Car Garage offeringboth backyard access and interior access to the home.This property is a freehold, which meansno monthly fees to worry about, providing you with freedom and flexibility (id:51300)
RE/MAX Real Estate Centre Inc.
317 Bradshaw Drive
Stratford, Ontario
Step into this beautiful and modern end unit townhome located in the heart of Stratford, a city rich with charm and culture. As you enter the home, youre greeted by a bright and spacious open-concept main floor that seamlessly blends the living, kitchen, and dining areasideal for family dinners and entertaining guests. A convenient 2-piece powder room completes the main level. Upstairs, the primary bedroom offers a peaceful retreat, featuring a massive walk-in closet and a luxurious 4-piece ensuite. Two additional well-appointed bedrooms and another full 4-piece bath provide plenty of space for family or guests. The spacious basement is a blank canvas, ready for your personal touchperfect for creating a cozy rec room, home gym, or media space. Enjoy all that Stratford has to offer, just minutes from the renowned Stratford Festival Theatre, charming shops, top-rated schools, and a variety of local amenities. This home truly offers the perfect blend of modern living and small-town charm. Don't miss your chance to make 317 Bradshaw Drive your new home! (id:51300)
Chestnut Park Realty(Southwestern Ontario) Ltd
51 Crab Apple Court
Wellesley, Ontario
Welcome to 51 Crab Apple Court in the beautifull town of Wellesly. Large semi. 1904.30 sqft.Looks like brand new.Large pie shaped lot,court location.Perfect for rental income or self-occupation. Main floor features spacious open concept living and dinning area, 9 ft ceiling, modern cabinetry, stainless steel kitchen appliances and extra wide staircase. Plenty of windows and natural light. Luxury plank flooring.Main floor laundry adds extra convenience.Extra deep garage. Second floor is complete with spacious 3bed rooms and 5 piece modern bathroom including double sink. Primary ensuite has luxury 3pc bath including a standing shower.There is a huge potential to create a legal basement as it has bathroom rough in, large windows, high ceilings, furnace and water heater located in the corner and entrance to the basement ideally located by the wall. Don't miss your chance to call this property home! This home presents an exceptional oppertunity. (id:51300)
Living Stone Realty Inc.
280 Colborne Street
Elora, Ontario
Welcome to this beautifully updated 4-bedroom home, located just minutes from Downtown Elora! As you drive up, you'll immediately notice the newly landscaped walkway, completed in 2023, including a charming path to the backyard. Step inside and be greeted by a warm and inviting atmosphere, leading you to the newly renovated kitchen (2021) featuring 4 stainless steel appliances and excellent sightlines. From the dining area, step out onto your two-tiered deck—perfect for entertaining - complete with a gas BBQ! Back inside, you'll find 3 great-sized bedrooms on the main level, along with an updated bathroom featuring a large vanity with 2 sinks! The lower level offers a 4th bedroom, ideal for growing kids, guests, or a home office! The spacious recreation room is currently set up as a gym but can easily be transformed into a cozy living space. This home is truly move-in ready, with over $75,000 in updates, including waterproof, scratch-proof luxury vinyl flooring, new paint and baseboards throughout (2021), a new furnace/AC (2022), garage door, eavestroughs, exterior paint, landscaping, and driveway all completed in 2023. Close to schools, trails and walking distance to Downtown - it's the perfect spot to call home! (id:51300)
Keller Williams Innovation Realty
6 Dundas Street W
Erin, Ontario
Discover the perfect blend of modern updates & timeless charm in this beautifully renovated property, designed with both comfort and functionality in mind. Here are the key features that make this home a must-see for buyers. New Custom Luxury Kitchen (2024): Featuring appliances, porcelain tile flooring, and a sleek, modern design, perfect for cooking and entertaining. Fully Renovated Loft Master Suite: A spacious, private retreat with engineered Acacia hardwood flooring, a heated floor, custom windows, and a heated towel warmer for ultimate comfort. All-New Engineered Acacia Flooring (2024): Tastefully designed flooring throughout the main and second floors, combining beauty and durability Energy Efficient Features: Newer high-efficiency furnace, spray foam insulation in the loft, and newer AC with vents to both the main and second floors ensure a comfortable climate year-round. Custom Windows: All newer custom windows throughout the home, offering energy efficiency and natural light. Technology: central vacuum system (2023), and thermostat + lighting timer for added convenience. Stunning Exterior Upgrades: Stamped concrete walkways, a porch with buried reinforcements, and a newer fence provide enhanced curb appeal and security. Plus, two driveways, one with a large gate perfect for trailers or other large vehicles. Septic Enjoy peace of mind with a completely new septic system. Newer roof and gutters with Gutter Guards on all downspouts. Basement windows and metal I-beam support in the basement. Shop Upgrades: Gas heater, newer roof, and independent electrical panel for added convenience in the shop area. Located in the peaceful town of Erin, Ontario, this home combines modern upgrades with unique features that make it a standout property. The new custom kitchen, luxurious loft master suite, energy-efficient systems make it ideal for those seeking both style and practicality. Don't miss out on this one-of-a-kind opportunity schedule a viewing today!108 ft frontage (id:51300)
RE/MAX Real Estate Centre Inc.
163 Nith River Way
North Dumfries, Ontario
Welcome to this beautifully renovated, move-in-ready 3-bedroom, 2-bath home in the heart of the family-friendly town of Ayr! Perfectly situated in an exceptional neighborhood, this bright and charming home offers the best of small-town living just steps from St. Brigid School, parks, trails, open green spaces, and a brand-new sports complex. Inside, you'll find a stunning new kitchen, fresh paint throughout, and new carpet, complemented by a finished rec room perfect for family fun or entertaining. Step outside to enjoy summer on your large private, fully fenced yard and spacious deck with natural gas hook up, ideal for BBQs and outdoor relaxation. The single-car garage and driveway with parking for four vehicles provides plenty of space. With easy access to Highway 401, this home truly checks all the boxes for comfort, convenience, and community. Don't miss the chance to make it yours! Book your appointment today. (id:51300)
RE/MAX Twin City Realty Inc.
29 Memorial Park Drive
Kincardine, Ontario
This charming three bedroom, two bathroom brick bungalow offers a comfortable small community single-story experience. A Quality home, although built in 2002, has been well taken care of. The welcoming open concept Kitchen/dining area has patio doors to the back deck making it a great space for indoor and outdoor entertaining. The full unfinished basement is insulated and ready for your finishing touches and design. Heating is provided by a gas forced air Furnace and a gas fireplace. Hot water tank is owned. Excellent curb appeal located close to the community Centre, water park, variety store and Restaurants. (id:51300)
RE/MAX Land Exchange Ltd.
109 Molozzi Street
Erin, Ontario
Brand-new Huge 1910 Sqft, semi-detached gem at County Road 124 and Line 10 (9648 County Road 124). Premium/Branded Stainless Steel Appliances. Chamberlain 3/4 HP Ultra-Quiet Belt Drive Smart Garage Door Opener with Battery Backup and LED Light. This beautifully crafted 4-bedroom home offers an open-concept main floor with a gourmet kitchen featuring granite countertops and custom cabinetry. Upstairs, enjoy four spacious bedrooms, including a luxurious master suite with a designer ensuite. Laundry on Second Floor. The unfinished basement provides endless customization potential, while the exterior impresses with low-maintenance stone, brick, and premium vinyl siding, plus a fully sodded lawn. Located in a family-friendly neighborhood with top-rated schools, parks, and amenities nearby, perfectly blends modern living with small-town charm. (id:51300)
RE/MAX Gold Realty Inc.
111 Stephenson Way
Minto, Ontario
WELCOME TO 111 STEPHENSON WAY, AN ELEGANT END-UNIT TOWNHOUSE LOCATED IN THE CREEK BANK MEADOWS SUBDIVISION IN PALMERSTON. MODEL - THE MEADOW. UNIT IS JOINED ONLY AT THE GARAGE (FEELS LIKE A SEMI-DETACHED). BUILT BY LOCAL BUILDER WRIGHTHAVEN HOMES. THIS HOME HAS OPEN CONCEPT LIVING, MODERN KITCHEN WITH GRANITE COUNTERTOPS AND STAINLESS STEEL APPLIANCES, PANTRY, WITH A WALKOUT TO YOUR DECK FROM YOUR FAMILY ROOM. THIS HOME IS LOCATED IN A QUIET UPSCALE NEIGHBOURHOOD CLOSE TO SHOPPING, SCHOOLS, PARKS, CHURCHES AND THE TOWN CENTRE. PRIMARY BEDROOM WITH A WALK-IN CLOSET AND AN ENSUITE BATHROOM. LAUNDRY CLOSET LOCATED CONVENIENTLY ON THE 2ND FLOOR. BASEMENT HAS A ROUGH-IN FOR A 3-PC BATHROOM AND A UTILITY/STORAGE AREA, AND AMPLE ROOM FOR A FUTURE REC ROOM OR A BEDROOM. (id:51300)
Royal LePage Credit Valley Real Estate
11 - 158 Victoria Street S
Arran-Elderslie, Ontario
Clean and updated townhouse style apartment with two bedrooms. Both have closets. Unit has a split entry with stairs going up to the kitchen/dining and living-room areas with an enclosed utility closet that accommodates the hot water heater and has washer/dryer hookups. Bathroom is located between the two bedrooms on the lower level. Nicely updated and clean, this unit is located close to the Rail Trail in Paisley with all amenities close-by including restaurants, post office, convenience and grocery stores and more. This is a very active growing and glowing community. ** Walkthrough has Units 10 AND Unit 1 as examples. This unit is very similar to unit 10 which has the same floor plan. (id:51300)
Coldwell Banker Peter Benninger Realty
262 Dolman Street
Woolwich, Ontario
This exceptional family home is nestled in a highly sought-after, newer subdivision where timeless design meets everyday functionality. With lush greenspace, a pond, and the Grand River as its backdrop, this residence offers the serenity of nature with the convenience of nearby schools, parks, and scenic walking trails. A welcoming covered front porch sets the stage for what awaits inside- a home that is both spacious and bright, thoughtfully designed with family living in mind. The main level unfolds with a graceful flow, beginning with a formal living room that features hardwood flooring, a gas fireplace, and expansive windows that frame breathtaking views of the natural landscape beyond. The heart of the home is the stunning kitchen, where crisp white cabinetry, modern appliances, and a central island with a breakfast bar create a space that is as beautiful as it is functional. Adjacent to the kitchen, a versatile office nook adds convenience- ideal as a home workspace, additional pantry area, or even a charming coffee bar. The open kitchen and dining arrangement creates a space that is perfect for both casual family meals and entertaining. Sliders lead to a great-sized upper deck, where you can enjoy your morning coffee or evening sunsets with uninterrupted views of the greenspace. A stylish powder room and a practical mudroom with interior access to the double garage complete the main floor. The 2nd level offers 4 spacious bedrooms, including a luxurious primary suite with a large walk-in closet and a 4pc ensuite boasting a soaker tub and separate glass-enclosed shower. A 4pc bathroom and upper-level laundry room add ease to the everyday routine. The unspoiled walk-out basement presents endless possibilities, whether you envision a custom recreation space, additional bedrooms, or a private in-law suite. Offering the perfect blend of elegance, comfort, and thoughtful design, this home is a true gem! (id:51300)
Royal LePage Royal City Realty
70 Schweitzer Crescent
Wellesley, Ontario
The Wren model by Eden Homes with 3,200 sq ft of fabulous family living. This “Energy Star Rated” home has been completely renovated with over $200,000 spent in the last couple years. It features 4 bedrooms and 3.5 baths. The focal point is the dream kitchen, professionally designed including vinyl wrapped cabinets, quartz counters, subway tile backsplash, Jenn Air appliances including a 48 “ Pro -style dual fuel convection range w/ double ovens, 6 burners and a griddle, stainless hood w/ radiant heat warming, 48” side by side fridge plus other features are too numerous to list. The layout is open and bright with 9 foot ceilings, a 2 story foyer and large windows. All flooring has been replaced with engineered plank flooring and porcelain tile. All bathrooms have been renovated. The en-suite features a freestanding Italian tub, 2 sinks, walk-in shower and privacy toilet. Riobel and Kohler plumbing fixtures throughout plus brushed nickel door handles. Notice the free floating custom wood shelving tastefully installed through out the home. Freshly painted top to bottom including the ceilings and trim. Energy Star rated homes have upgraded insulation, 2 x 6 construction, reduce drafts and are designed to be more energy efficient. Only 15 minutes to Waterloo, this home is on a quiet crescent with Wellesley Public school a cple minutes’ walk. Enjoy the pergola on the large deck or sit on the front porch and take in the naturalized area and ponds. The front porch was an extra not seen on many of these models. (id:51300)
RE/MAX Twin City Realty Inc.
16 - 300 John Street S
Stratford, Ontario
Is it time to downsize? Well this bungalow condo end townhouse unit gives you the opportunity to enjoy retirement living. In the highly sought after, quiet 55+ community of Hamlet Estates, you will find this 2 bedroom plus a den spacious, bright home. Gleaming hard wood floors welcome you, and continue throughout the kitchen and living room. Wide hallways and open concept living/dining room provides you with the space required to entertain, and yet is very manageable to care for. The functional kitchen boasts stunning granite countertops, pull out storage drawers and plenty of cupboard space including a multi-level lazy susan! Bedrooms are spacious and the primary has a walk-in closet and lovely updated 4 piece bathroom. The main bathroom has new flooring and a walk-in shower with seat. The bonus den can be used as an extra sitting room, office or third bedroom whatever suits your needs. The large partial basement provides fantastic storage for all of those extras. Enjoy the backyard greenery view on the private patio with retractable awning for coverage. The oversized attached garage keeps your vehicle free from snow and ice! It is time to relax and enjoy the benefits of retirement lifestyle! (id:51300)
Home And Company Real Estate Corp Brokerage
991 Hannah Avenue S
North Perth, Ontario
Welcome to 991 Hannah Avenue South, nestled in the heart of Listowels family-friendly community. This beautifully maintained two-storey home offers over 2,300 sq ft of thoughtfully designed living space, featuring four spacious bedrooms and three bathrooms. The bright, open-concept layout is enhanced by abundant pot lighting, creating a warm and inviting atmosphere throughout. The kitchen comes equipped with high-quality stainless steel appliances and a convenient counter-height seating area, perfect for hosting or everyday meals. Upstairs, a generous family room offers the ideal space to relax and unwind, along with four well-appointed bedrooms, including a primary suite with a luxurious ensuite bath. Curb appeal shines through with a timeless stone and brick exterior, while the fully fenced backyard is your private retreat, featuring a brand new deck (2024) and a brand new hot tub, perfect for enjoying warm summer nights or cozy winter soaks. Located on a quiet, low-traffic street just steps from local parks, this home is perfect for families seeking both comfort and convenience. Don't miss the opportunity to call this incredible home yours, schedule a viewing today! ** This is a linked property.** (id:51300)
RE/MAX Twin City Realty Inc.
221 John Street
Minto, Ontario
Welcome to Your Forever Home. This meticulously maintained & designed custom built home offers the perfect blend of luxurious & functional living. The main floor boasts a bright & airy entry allowing for a welcoming atmosphere for family & guests to gather in the spacious open concept main hub of the home. The Kitchen is a Chef's Dream with built in s/s appliances including under cabinet freezer drawers & space for your wine cooler, endless custom cherry cabinetry & an island big enough for the whole family to gather around, not to mention the massive walk in pantry. Enjoy soaking in the quiet outdoors from your spacious covered back deck with glass sliders to your executive primary as well as access directly to the kitchen&dining room & on the cooler days cozy up by the fireplace in the Enclosed Sun Porch with an attached 2 pc bath & office/storage room. Gas fireplace with stone feature and wood mantle adds both style & warmth to the main living room. Your executive primary wing is complete with a massive walk-in closet, custom built ins & secondary closet & leads you into a 4 pc spa like ensuite w/ gorgeous tiled walk in shower with built in seat for ease of access at all mobility levels. Main floor laundry, 2nd bedroom & 4 pc bath complete the main floor. The finished lower level provides additional luxurious entertainment & living space or inlaw suite w/ kitchen/wet bar rough ins, an additional 2 bedrooms & 3 pc bath. Over 3500 square feet of beautifully finished living space, backup generator & heated garage are just a few of the added bonuses of this stunning & unique home. The property is located in the charming town of Harriston within walking distance to local amenities such as restaurants, community centre, arena, playgrounds, school & more. The neighbourhood is known for its safety and suitability for families and pets where your neighbours know your name. You don't want to miss out on the rare opportunity to own your Forever Home at 221 John St Harriston (id:51300)
Royal LePage Heartland Realty
116 Glenwood Place
West Grey, Ontario
Charming Handyman Special on a Beautiful Forested Lot. Nestled at the end of a quiet cul-de-sac in the heart of Markdale, this 3-bedroom, 2.5-bathroom home is brimming with potential. Surrounded by a stunning forested and fenced lot, this property offers peace, privacy, and a unique opportunity to create your dream retreat. Being sold "as is", this handyman special is ideal for renovators, investors, or anyone looking to add personal touches to a home with great bones. Inside, you'll find fairly new appliances, including a washer and dryer, stove, and refrigerator making it easy to settle in while you plan your updates.Conveniently located close to the hospital and the brand-new school, this property offers the perfect blend of seclusion and accessibility. Don't miss your chance to own a slice of nature in a fantastic community. With some TLC, this gem could truly shine! (id:51300)
Royal LePage Locations North
663 Josephine Street
North Huron, Ontario
Calling all first time home buyers, investors, or those looking to downsize, welcome to 663 Josephine St in Wingham. This quaint 2 bedroom, 1 bath home is boasting with potential and is located in a convenient location on the edge of town. Bring your imagination or enjoy the home as it sits. The property boasts a spacious yard, newer metal roof, natural gas heat & water and sewer services. Call Your REALTOR Today To View What Could Be Your New Home, 663 Josephine St in Wingham. (id:51300)
Royal LePage Heartland Realty
66 Pattison Place
Centre Wellington, Ontario
Fantastic south end location! This beautifully maintained and updated 4-bedroom, 3-bathroom home is fully finished from top to bottom. Tucked away on a quiet cul-de-sac in one of Fergus's most desirable neighbourhoods, this spacious welcoming entryway flows efficiently towards, garage access, a private powder room, and a main floor laundry closet. A spacious, bright main floor featuring hardwood and ceramic throughout, flows to the back of the home where an updated kitchen boasts granite countertops, a large pantry, and stainless appliances (2018). With sliding doors off the kitchen that lead to a spacious deck, perfect for outdoor dining and entertaining. Upstairs, the generous primary bedroom offers a vaulted ceiling, walk-in closet, and access to beautifully updated bathroom, along with 3 addiitional bedrooms. Additional highlights include a cold cellar, and full basement bathroom with large shower, with in floor heat. Updated roof (2017), and front door (2017).This move-in ready gem is a must-see! (id:51300)
Keller Williams Home Group Realty
7575 Biddulph Street
Lambton Shores, Ontario
Beautiful year-round home with lake views, across from the Port Franks marina, with large detached legal guest house in the back. Large 1000 Sq ft insulated & heated shop under the large 2 bedroom guest house unit. Possible to split the main house into 2 suites and the back house into an upper & lower for 4 total suites, or continue to use as a man cave shop. Located just a short walk to the beach, you'll enjoy easy access to sandy shores and beautiful sunsets year-round. With 2 fully insulated year-round homes/cottages, (5 bedroom, 2 bathroom main house and 2 bedroom rear guest unit), plus a bonus 3 room man cave, it's more than meets the eye! Incredible value for the price! The rear guest house is the ideal setup for generating rental income or housing extended family, serving as a fantastic mortgage helper. Everything was upgraded from: floors, roof, paint, bathrooms, central air, insulation and windows, to 200 amp hydro+ (100 amp to the guest house / garage unit). This large compound provides the perfect set-up for a family cottage, home, or turn-key investment as a furnished vacation rental with excellent cash flow. The back upper guest apartment is rented for 1499/month as a mortgage helper, tenant is willing to move out. (id:51300)
Royal LePage Triland Realty
42 King Street
Lambton Shores, Ontario
MEGA VALUE IN RURAL THEDFORD | 1/2 ACRE LOT | 2006 3 BED / 2 BATH BUNGALOW w/ ROOM TO GROW INTO UNFINISHED LOWER LEVEL w/ ROUGH-IN 3rd BATHROOM | 675 SQ FT INSULATED & HEATED WORKSHOP | CLOSE TO GRAND BEND, BEACHES, GOLF | STEPS TO ARENA. The market isn't going to be able to fuss about the price on this one! This young single owner 1272 SQ FT bungalow is in immaculate condition w/ another 1100 SQ FT to grow into the unfinished lower level w/ roughed-in bathroom & egress windows. The concrete walkways & quintessential full-width covered country porch invites you into a bright & spacious entrance w/ an open-concept living / kitchen / dining area below vaulted ceilings. This excellent space welcomes you like a warm blanket into this spotless home w/ a sliding door leading to the massive backyard via the accessible ramp off the large sundeck w/ natural gas BBQ service. The main level also offers 3 bedrooms all over hardwood flooring just like the open-concept main living area. Plus, you get 2 bathrooms & a main level laundry set up (w/ washer/dryer included) in the back mudroom over tile floor like the kitchen. The kitchen also comes w/ the fridge, stove / hood vent, & the dishwasher, w/ all of the appliances just purchased new in 2017! The kitchen & bathrooms are in great shape, leaving you w/ a main level that really doesn't need a thing. Then, whenever it works for the new owner, the lower level w/ roughed-in bathroom is already drywalled & ready to be finished to suit. 2023 energy efficient gas furnace & the central air are running like new. The exterior is also in great shape, but it's the endless parking for all of the toys (enough for 10 to 12 vehicles driveway), the enormous partially fenced-in yard doing this 1/2 acre lot ample justice, & the insulated & heated 675 SQ FT shop that truly complete the package! The shop is equipped w/ a gas heater or wood stove - you pick! All this, & at you're at the edge of town w/ a backyard view of open pastures. (id:51300)
Royal LePage Triland Realty
109 William Street
South Huron, Ontario
Welcome to this well-maintained 3-bedroom, 1.5-bath home, an ideal find for first-time buyers! Step through the front door into the spacious foyer with ample room for coats and boots, setting the tone for the warmth and functionality found throughout the home.The generous living room flows seamlessly into a roomy kitchen, complete with a handy pantry for extra storage. Two comfortable main-floor bedrooms, a full 4-piece bath, and a mudroom leading to the back deck round out the main level. Head downstairs to find the perfect space for entertaining - a fully finished basement featuring a cozy gas fireplace and a wet bar. You'll also appreciate the large laundry area, offering additional storage. Upstairs, the expansive primary bedroom provides a private retreat, complete with a 2-piece bathroom and a flexible bonus space, perfect for a home office or workout area. Step outside to enjoy the large back deck, mature fenced yard, and beautifully updated landscaping - ideal for summer BBQs and seasonal fun. A 14ft x 16ft heated shop (added in 2020) offers the perfect spot for hobbies, a workshop, or toy storage. This home has seen several recent updates, including a new furnace (2020), renovated upper-level bathroom (2022), and a new central air unit (2024). Move-in ready and full of charm, this home is waiting for you to call it your own! (id:51300)
Coldwell Banker Dawnflight Realty Brokerage
37 Walker Street
Lambton Shores, Ontario
Welcome to your dream getaway or year-round retreat, ideally located in beautiful downtown Grand Bend! Just steps from boutique shops, beachside dining, the marina, and the iconic Main Beach, this home offers unbeatable access to all the best Grand Bend has to offer while still feeling tucked away and serene. Backing onto Oakwood Parks wooded landscape and just a short walk to both Main and North Beaches, the setting offers the best of both worlds. Situated in a charming neighbourhood of primarily family-owned cottages and homes, this property is part of a close-knit community. Nature lovers will enjoy frequent visits from blue jays and cardinals among the trees, adding to the peaceful, cottage-like vibe. Situated on a large lot, this home has been completely reimagined and renovated in 2020, taken back to the studs and fully updated with a modern, open-concept layout that maximizes space and light. With nearly 1400sqft, the home offers three well-sized bedrooms and two full bathrooms, including a beautifully updated ensuite with a tiled shower and built-in niche. Natural light floods the spacious living area, centered around a cozy natural gas fireplace-perfect for both relaxation and entertaining. Upgrades include: new furnace, all-new windows, electrical updated throughout & 200-amp panel, granite countertops, glass backsplash, full re-insulation, newer metal roof, vinyl siding, fresh exterior paint, central vacuum, and a sunroom addition with double sliding doors allowing the lake air in! Sliding doors from the primary bedroom open to a private back deck, ideal for morning coffee or peaceful evenings. The backyard is a true highlight, featuring a gorgeous rock wall, fire pit area, and ample space for yard games or simply unwinding in nature. Whether you're seeking a weekend escape or a full-time home, this one checks all the boxes. Don't miss your chance to own this stunning property in the heart of Grand Bend! (id:51300)
Century 21 First Canadian Corp
146 Main Street N
Huron East, Ontario
Professionally Renovated 3 Bedroom Brick Home, Modern Updates Throughout including Windows and Roof, Walking Distance to Downtown Seaforth! If You Love the Character of Older Home, with Modern Designs and Colours, Then This is the Home You Have Been Waiting For. Move in Ready, New Kitchen with Breakfast Bar, Stainless Steel Appliances, Main Floor Laundry, Spacious Dining and Living Room, Modern Flooring, 1.5 Baths, 3 Bedrooms, Large Wrap Around Porch to Enjoy Your Morning Coffee. Oversized 56 X 150 Foot Lot. Whether You're a First Time Home Buyer or Looking for a 3 Bedroom Home, this is One Home You Must View. Large Driveway Provides Parking for 5 Cars! Partially Finished Basement is Perfect Recreational Space. Additional Basement Space Provides Excellent Storage Area, and Workshop / Work Bench. (id:51300)
Century 21 First Canadian Corp

