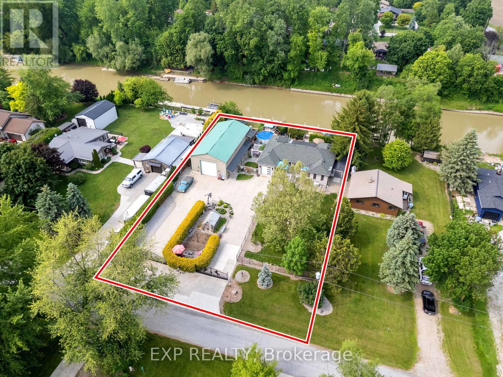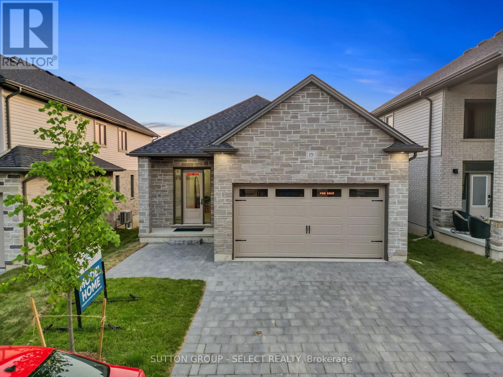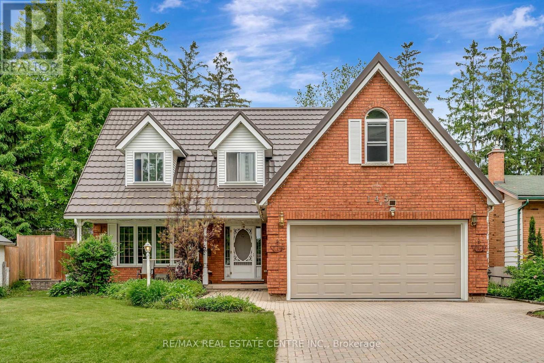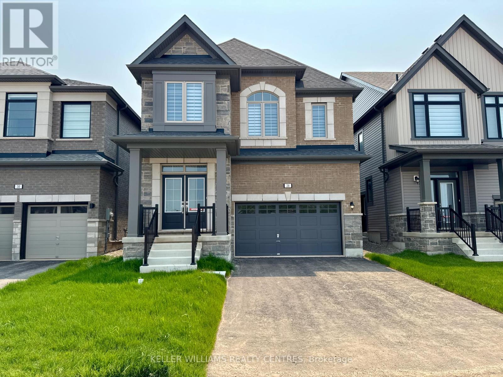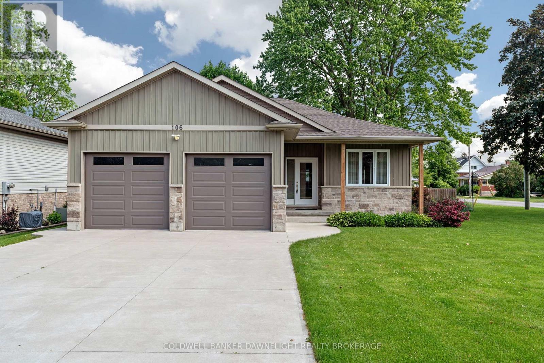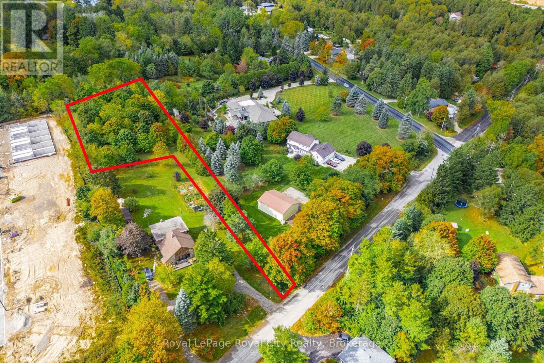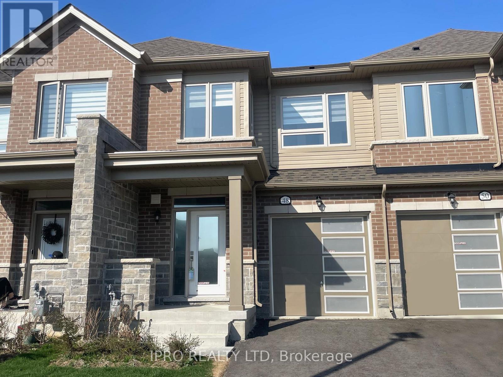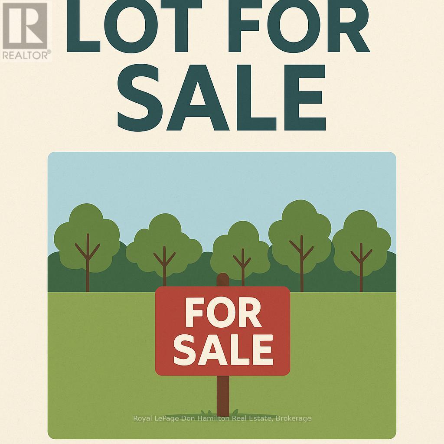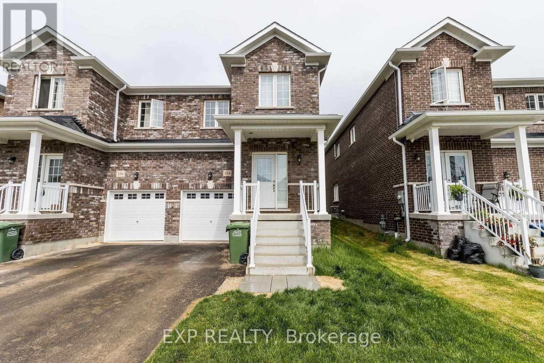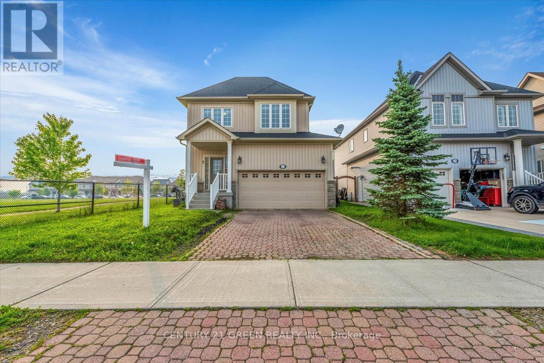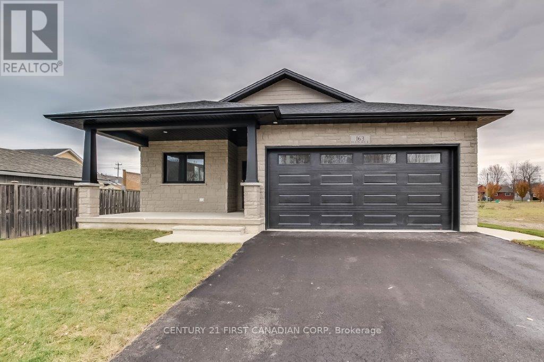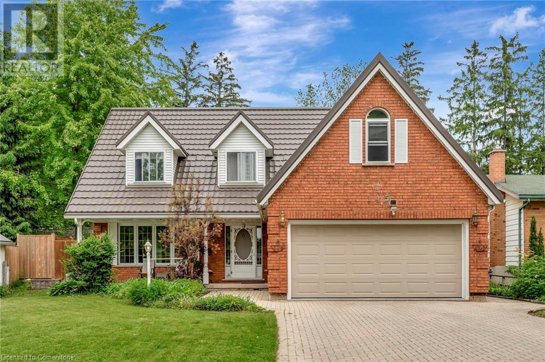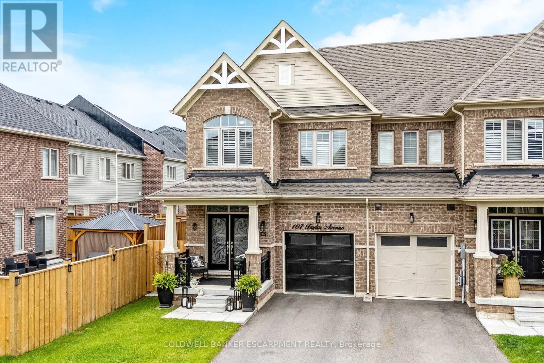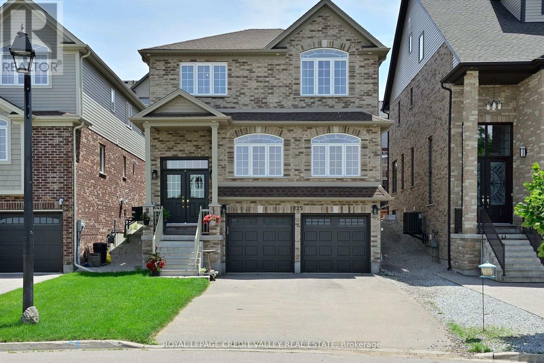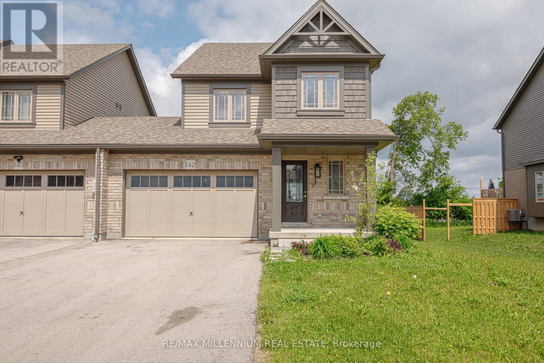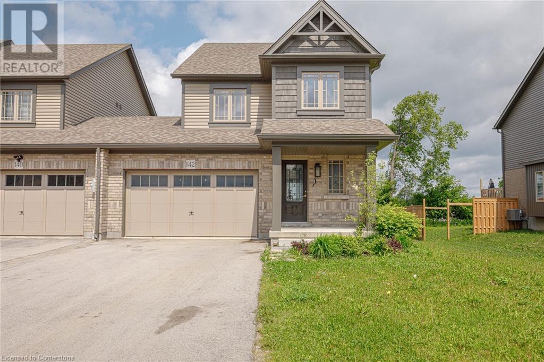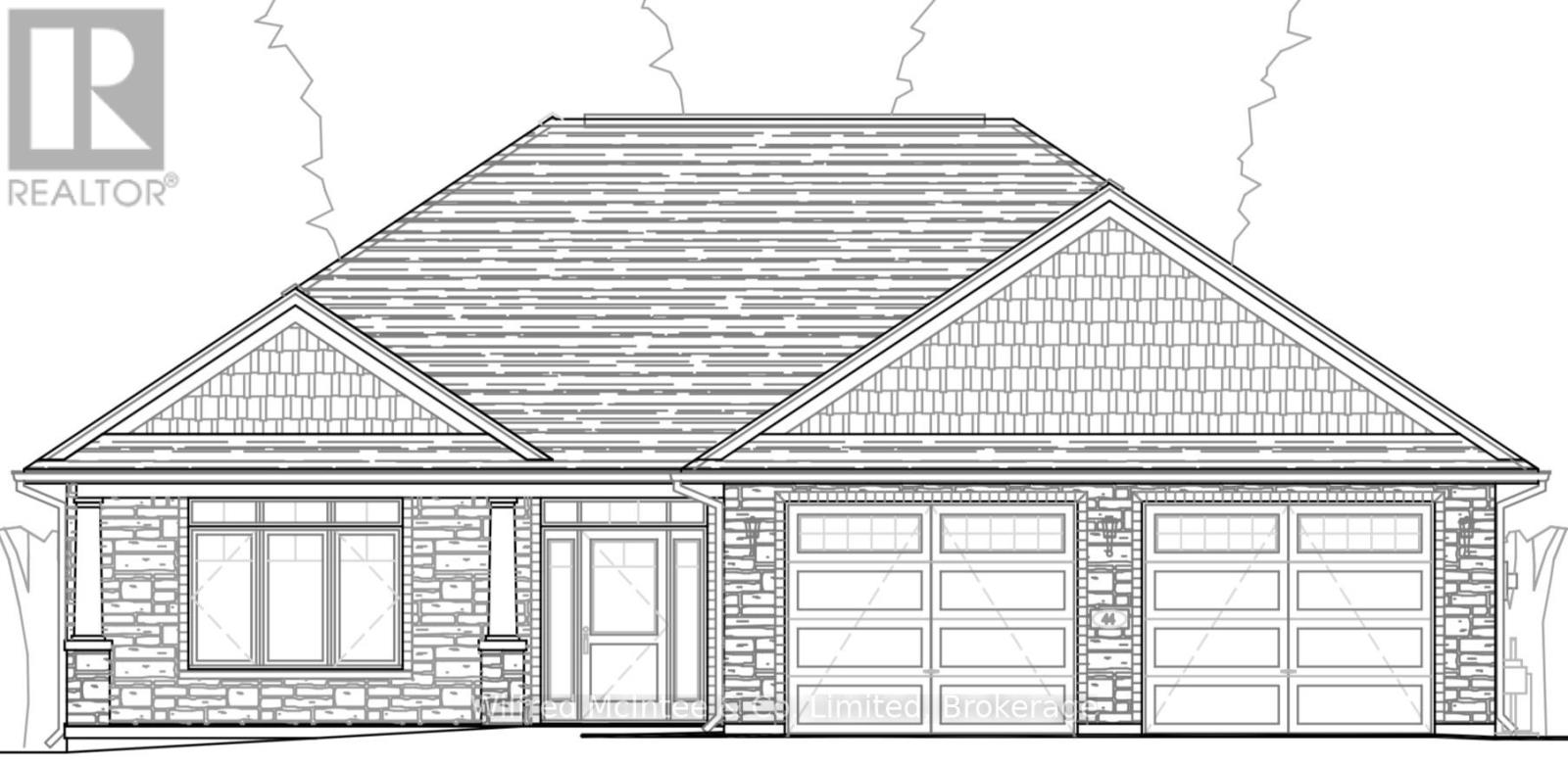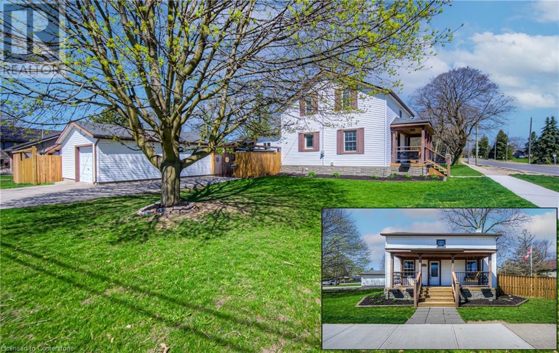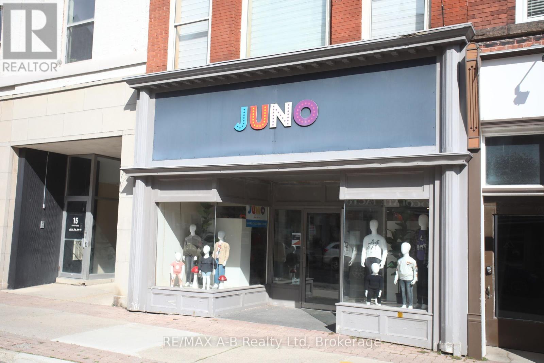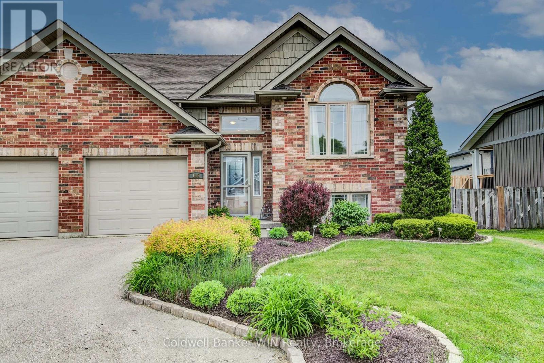Listings
45 Hill Street
Grey Highlands, Ontario
Craving a slower pace, a stronger sense of community, and a home where quality and comfort go hand-in-hand? Welcome to 45 Hill Street, Flesherton located in a scenic walkable village just over an hour from the city but a world away in character. This beautifully crafted 3 bedroom bungalow blends thoughtful design with modern upgrades, featuring energy efficient ICF construction, natural gas heating and central A/C, this home delivers comfort in every season. Enjoy a bright open floor plan, a fully finished lower level and an attached 2 car garage with heated floors and Trusscore interior - perfect for cold winter mornings or hobbyists needing workspace. In the kitchen you'll find marble countertops, stainless appliances and a generous amount of prep space. Cozy up beside the gas fireplace in the living room or step out from the dining area into your private back yard for outdoor dining, playing with the kids or a quiet morning coffee. The main-floor primary suite is designed for ease, featuring a walk-in closet that connects directly to the laundry room and a serene ensuite bath. A second bedroom and full guest bath complete this level. Downstairs you'll find even more living space and comfort with 9ft ceilings, in-floor heat and custom-crafted stairs. The generous lower level offers lots of flexibility of use plus a third bedroom, another full bath, cold storage and a utility room. All of this in a friendly village that's walking distance from schools, boutique shopping, hiking trails, a popular farmers market and Flesherton Pond. Escape the noise without sacrificing convenience at 45 Hill Street, where village life meets modern living. (id:51300)
Forest Hill Real Estate Inc.
8458 Lazy Lane
Lambton Shores, Ontario
Welcome to 8458 Lazy Lane with two separate gated cement entrances, truly a one-of-a-kind riverfront estate where comfort meets lifestyle on a double lot with spectacular views. If you've been dreaming of riverfront living, this rare property offers a bungalow with over 3,100 square feet of finished space, a heated pool, fenced yard, a massive 60 x 30 shop with an additional living quarters, and two 45 boat docks. Step onto the oversized covered front porch, perfect for morning coffee or playtime with kids and pets in the fenced yard. Inside the bungalow, the main level showcases an open-concept kitchen with quartz counters, leading to a stunning cathedral-ceiling family room with a gas fireplace. The master bedroom includes a walk-in closet, private deck access, and shares the main 4-piece bath. The lower level includes two additional bedrooms with new carpet, a Rec room, laundry, two storage rooms, a stylish powder room, and a full bath with a walk-in tiled shower. Attached is an insulated 1-car garage, plus a sunroom and a large back deck leading to the hot tub and pool area. The incredible shop boasts a 14-foot high door ideal for boats, trailers, RVs, jet skis, sleds, or a workshop. What makes this shop truly special is the two separate living spaces. The lower unit includes two bedrooms and a 2-piece bath, while the upper suite features a full kitchen, 3-piece bath, family room, one bedroom, and a large private deck with breathtaking river views ideal for extended family or Airbnb income. Enjoy a 20-foot round above-ground heated pool, riverside patio bar, two stairways to 45-foot floating docks, and your own private river retreat. Out front, you have a gardeners' delight with a hobby greenhouse surrounded by a vegetable garden and a sitting area. This is the riverfront lifestyle you've been waiting for. Book your showing today, this gem won't last! (id:51300)
Exp Realty
19 - 7966 Fallon Drive
Lucan Biddulph, Ontario
Welcome to Granton Estates by Rand Developments. Located 15 minutes from Masonville in London and only 5 minutes from Lucan, Granton Estates combines small-town tranquility with the convenience of nearby city amenities. This thoughtfully designed bungalow features 1,277 sq ft of living space, complete with 2 bedrooms, 2 bathrooms, and a full 2-car garage, making it ideal for those looking to downsize without compromising on quality. The stone and brick façade offers timeless curb appeal, while the interior boasts 9-foot ceilings, engineered hardwood and tile flooring, and a bright, open-concept layout. The kitchen is a true highlight - featuring soft-close cabinetry, stunning quartz countertops, and modern finishes perfect for both everyday living and entertaining. The living and dining areas flow seamlessly together, creating a warm and inviting atmosphere. The primary bedroom includes a luxurious ensuite with a glass shower and spa-inspired finishes, offering a peaceful retreat at the end of the day.Additional features include a separate side entrance to the basement, providing future potential for an in-law suite or added living space. Large windows throughout ensure natural light year-round. Granton Estates offers exceptional value - allowing homeowners to save hundreds of thousands compared to similar properties in London, all while enjoying peaceful surroundings and a strong sense of community. With its prime location, elegant design, and thoughtful features, this home is a rare opportunity to embrace a slower pace of life without sacrificing modern convenience. Secure your spot in this premier new vacant land development featuring just 25 exclusive single-family homes. Schedule your private tour today! Some lot premiums may apply. (id:51300)
Sutton Group - Select Realty
Exp Realty
544 Newfoundland Street
Wellington North, Ontario
Welcome to your future home at 544 Newfoundland Street in beautiful Mount Forest! This Marlanna built, semi-detached home, is nestled in a quiet cul-de-sac and is attached to the neighbouring unit by just the garage, which will be nicely finished with Trusscore! Not only will you be catching baseball games from your back deck, but stunning sunsets as well! Inside, you'll find a bright and spacious open-concept layout that blends the Kitchen, Dining, and Living areas ideal for both entertaining and everyday living. You'll be impressed with the Barzotti Kitchen finished with Quartz countertops and luxury vinyl plank flooring throughout the home. Upstairs will impress with three generous sized Bedrooms, including a luxurious Primary Bedroom complete with a walk-in closet and private en-suite. Convenience is key with an upstairs laundry room and a full main Bathroom to serve the secondary Bedrooms. The fully finished Basement offers a large recreation room perfect for a play area, home theater, gym, or extra living space tailored to your needs. Rounding off the basement is a full Bathroom and Utility Room for extra storage. Are you ready for peaceful living with all the modern features? Don't miss your chance to be the first to call this home in the fall of 2025! Tarion warranty and 50 year warranty on shingles. (id:51300)
Exp Realty
145 Albert Street E
Centre Wellington, Ontario
WOW! Welcome to 145 Albert Street E, an exceptional family home nestled in one of Fergus' most desirable neighbourhoodsjust steps from Highland and Victoria Parks, and close to schools, trails, and downtown amenities. This spacious and updated home offers 3 bedrooms plus a nursery, 3 bathrooms, and a fully finished basementideal for growing families or those who love to entertain. The basement is also perfect set up for In-Law Suite. The heart of the home is the stylish eat-in kitchen, featuring a built-in oven, cook top, and a Peninsula with a raised breakfast barperfect for casual dining or hosting guests. Just off of the Kitchen is a Formal Dining Room. With a Formal Living Room and a cozy Family Room with a gas fireplace. Upstairs, the primary suite includes a generous walk-in closet and a luxurious en-suite complete with a whirlpool tub for relaxing at the end of the day. Step outside into your own private oasis: a huge backyard with a large patio, gazebo, 6-person hot tub, and a heated kidney-shaped poolall surrounded by a newer fence (2016). Other standout features include: Steel roof (2016) with a 50-year warranty by Steel Solutions BIG BONUS... 30 x 30 workshop with upper storage, gas hook-up, and hydroperfect for hobbies, home business, or extra storage This home checks all the boxesspace, style, and location. Dont miss your chance to make it yours! (id:51300)
RE/MAX Real Estate Centre Inc.
28 Orr Avenue
Erin, Ontario
Experience the epitome of luxury in this stunning fully detached 4-bedroom, 4-bathroom home. It boasts an elegant eat-in kitchen with an island, a cozy living room with a gas fireplace, and a master suite featuring an ensuite with a soaker tub and shower. Two other bedrooms share a Jack-and-Jill bathroom, and there's an unfinished basement for extra space. (id:51300)
Keller Williams Realty Centres
106 Mill Street
South Huron, Ontario
Welcome to this well-maintained home, ideally situated on a quiet corner lot just steps from a local park and minutes from the hospital. Built in 2018, this modern home offers comfort, convenience, and quality throughout. The attached double garage and ample parking offers a convenient setup for your vehicles. Step inside to an open-concept main floor filled with plenty of natural light. The spacious kitchen features a center island and a large pantry, perfect for cooking and entertaining. The dining and living area is anchored by a cozy gas fireplace with direct access to a beautifully landscaped side yard and side deck, ideal for summer gatherings.The main level also offers a full 4 pc washroom, convenient laundry area and 3 bedrooms with the primary featuring a 3 pc ensuite. Downstairs, the partially finished basement includes a fourth bedroom and a full 4 pc bathroom, with additional space ready for your finishing touches.This home also features a 200-amp electrical service and a Generac backup generator for peace of mind. Don't miss this opportunity to own a newer home in a quiet, family-friendly neighbourhood! (id:51300)
Coldwell Banker Dawnflight Realty Brokerage
23a Gilkison Street
Centre Wellington, Ontario
ARE YOU LOOKING TO BUILD? This newly severed, 1-acre lot is situated amongst executive homes in a prime and desirable area of Elora. A long private driveway leads to a stunning treed lot offering a peaceful and private haven where you can BUILD THE HOME OF YOUR DREAMS (up to 2,500 sq ft). This building lot presents an incredible opportunity, offering convenience, stunning views, and proximity to essential amenities. The location is steps away from the Grand River and Trestle Bridge Trail, offering endless recreational opportunities, including world-class fly fishing, kayaking, and hiking, making it ideal for your dream project or investment. Approvals are in place for a single-family home, and required studies have been carried out in preparation for a septic system and a well. (id:51300)
Royal LePage Royal City Realty
48 Edminston Drive
Centre Wellington, Ontario
Introducing a gorgeous unit in sought after neighbourhood in Fergus. Boasting a total of 2040 sqft with the basement.(basement not finished), this Sorbara built model is ample, great layout, boasting 9' ceilings, lots of natural light, floor to ceiling fibre insulation in unspoiled basement, enlarged window in tall basement, furnace wisely placed in a corner allowing great clear area for a finished basement at buyers request, HE furnace. air filter system. (id:51300)
Ipro Realty Ltd
342 Turnberry Street
North Huron, Ontario
Welcome to 342 Turnberry Street a rare opportunity to own a spacious 1.38-acre vacant lot on the outskirts of Wingham. This generous parcel offers a peaceful setting just outside of town, while still being close to all local amenities. This flat and mostly cleared lot provides approximately 154 feet of frontage and 393 feet of depth, offering ample space for your future build. Zoned VR1 (Village Residential), the property is suitable for residential development, with natural gas at the street. Contact your realtor for further details. (id:51300)
Royal LePage Don Hamilton Real Estate
334 Ridley Crescent
Southgate, Ontario
A Beautiful Fully Brick Semi-Detached Home In The Sought-After Edgewood Greens Community In Dundalk. This Modern And Well-Maintained 1671 Sq Ft Home Offers A Bright, Open-Concept Layout Perfect For Comfortable Living. The Main Floor Features 9 Ft Ceilings, A Spacious Great Room Filled With Natural Light, And A Stylish Kitchen Complete With Stainless Steel Appliances And Ample Cabinetry. Upstairs, Discover A Full Bathroom And Three Generously Sized Bedrooms Including A Large Primary Suite With A Walk-In Closet And A 4-Piece Ensuite. Nestled In A Family-Friendly Neighbourhood This Home Is Steps From Trails, Parks, Sports Fields, And A Skatepark. Enjoy Nearby Amenities Like An Arena, Pool, Library And Community Centre. The New Edgewood Plaza Offers Shopping, Dining, And Banking, With Schools Close By. Commuters Will Love The Quick Access To Hwy 10, Blending Small Town Charm With GTA Convenience. This Home Offers The Ideal Blend Of Space, Style, And Community Perfect For First-Time Buyers, Upsizers, And Investors Alike. (id:51300)
Exp Realty
63 Ryan Street
Centre Wellington, Ontario
Modern Elegance Meets Nature in Fergus! This 2-storey home beside Ryan Park features hardwood floors, quartz countertops, stainless steel appliances, and main floor laundry. Upstairs offers 2 spacious bedrooms plus a large primary suite with a 5pc ensuite and walk-in closet. Enjoy parking for 6 (4 on driveway, 2 in double garage). The beautifully landscaped yard includes a greenhouse, 4-ft waterfall, and stone path leading to a deep 153-ft lot a true gardeners retreat! (id:51300)
Century 21 Green Realty Inc.
163 Elgin Avenue E
Goderich, Ontario
This Fabulous NEW Home inCoveted GODERICH is now ready to move in. Heykoop Construction with their quality craftsmanship has built you and your family, 1340 sq. ft., 3 bedroom 2 bath with an legally approved permit for a separate entrance basement unit with 2 bedrooms, bath and kitchen with lots of income potential. Finished to the highest standard, this perfect property is located in the heart of Goderich. Luxury finishes come as standard including sleek quartz countertops, vinyl plank flooring, exterior finish with Dover stone and brick, pot lights, and more. This home is going to be Move in ready in the end of November. No detail has been overlooked, from the 'everything-on-one-level' friendly design, high-end finishes and stunning chef's kitchen to the 9' ceilings. It is perfectly situated close to Downtown Goderich with bars, breweries, and fine dining with plenty of events and festivals, parks and hiking trails for the family. Call today to learn more about your new home. Book showings through Broker Bay or contact LA before going to the property. Tax amount to be decided. Unfinished basement- 1220 sq ft, Garage- 486 sq ft. (id:51300)
Century 21 First Canadian Corp
481 Gold Street
Warwick, Ontario
Just move in and enjoy to one floor living in this completely renovated 4 bedroom, 2 bathroom bungalow with detached garage and new rear deck looking over spacious tree'd rear yard. Renovations include new premium horizontal siding, exterior (North Star)windows and doors, soffit, facia and eavestrough, custom kitchen with 2 pantries and soft close drawers and cabinets, over sized island with seating for 6, new LG appliances (gas range, fridge, above range microwave, dishwasher, dryer, washer, hot water on demand, luxury vinyl plank flooring, interior doors and trim, drywall, bathroom vanities, heated tile floor in both baths, complete bath renovation including tube, shower and fixtures, laundry with new cabinetry and countertop, extensive interior and exterior lighting including LED pot lights, new electrical wiring, panel, plumbing, venting and sump pump, rear patio deck, new furnace/AC and duct work, asphalt drive with plenty of parking, detached garage with new siding, soffit, facia, eavestrough, garage door and opener, shingles, electrical and insulation in wall and ceiling. Private tree'd rear yard with garden shed. A must see property for the first time buyer or down sizing with enough room for a growing family. Walking distance to downtown shopping , restaurants and amenities. Property is vacant and available for a quick closing. Central to London, Strathroy and Sarnia. (id:51300)
Streetcity Realty Inc.
145 Albert Street E
Fergus, Ontario
WOW! Welcome to 145 Albert Street E, an exceptional family home nestled in one of Fergus' most desirable neighbourhoods—just steps from Highland and Victoria Parks, and close to schools, trails, and downtown amenities. This spacious and updated home offers 3 bedrooms plus a nursery, 3 bathrooms, and a fully finished basement—ideal for growing families or those who love to entertain. The basement is also perfectly set up for In-Law Suite. The heart of the home is the stylish eat-in kitchen, featuring a built-in oven, cook top, and a Peninsula with a raised breakfast bar—perfect for casual dining or hosting guests. Just off of the Kitchen is a Formal Dining Room. With a Formal Living Room and a cozy Family Room with a gas fireplace. Upstairs, the primary suite includes a generous walk-in closet and a luxurious en-suite complete with a whirlpool tub for relaxing at the end of the day. Step outside into your own private oasis: a huge backyard with a large patio, gazebo, 6-person hot tub, and a heated kidney-shaped pool—all surrounded by a newer fence (2016). Other standout features include: Steel roof (2016) with a 50-year warranty by Steel Solutions BIG BONUS... 30’ x 30’ workshop with upper storage, gas hook-up, and hydro—perfect for hobbies, home business, or extra storage This home checks all the boxes—space, style, and location. Don’t miss your chance to make it yours! (id:51300)
RE/MAX Real Estate Centre Inc. Brokerage-3
RE/MAX Real Estate Centre Inc.
107 Taylor Avenue
Guelph/eramosa, Ontario
Welcome to 107 Taylor Avenue, Rockwood. This charming 3-bedroom, 3-bath townhome is sure to exceed your expectations. From the moment you step inside, you'll notice the exquisite updates that have transformed this home from top to bottom. The main floor is designed to impress, featuring soaring 9-foot ceilings with upgraded 8-foot doors and elegant hardwood flooring that creates a spacious and inviting atmosphere. The kitchen is truly a chef's dream, boasting upgraded ceiling-height cabinetry, a sleek gas stove, and a large island that serves as the perfect gathering spot for family and friends. Here, everyone can enjoy spending time together while preparing meals. The primary bedroom is a luxurious retreat, offering not one but two walk-in closets complete with built-in cabinetry. The 4-piece ensuite is a spa-like haven, featuring a modern glass shower. The other two bedrooms on the upper level are generously sized, with large windows that flood the rooms with natural light, making them warm and welcoming spaces. The basement has been exquisitely transformed with vinyl flooring, and trendy accent wall with fireplace and offers ample space for the entire family to gather and enjoy time together. Throughout the entire home, you'll find stylish details like accent walls, wainscotting, California shutters on every window, including the patio door; which leads you to the fenced-in backyard, where you'll discover a delightful lighted gazebo that's perfect for enjoying summer evening fires. Whether you're entertaining guests or simply relaxing with family, this outdoor space is sure to be a favourite spot. This home is truly a must see. Book your showing today! (id:51300)
Coldwell Banker Escarpment Realty
125 Gagnon Place
Guelph/eramosa, Ontario
Nestled on a quiet cul-de-sac in the sought after upper ridge community in Rockwood, this lot provides expensive views of the Eramosa Countryside, Sunsets and Open Park right in front of the home. Large foyer and entrance to a massive living room. The bright and spacious open concept design of this 2677 sq ft 4 Bdrm family home with a loft is perfect for entertaining. Kitchen/dr & Family room situated at rear of home which allows great entertainment for family and guests. Upgraded Kitchen, Pot Lights Throughout. A Must See!! (id:51300)
Royal LePage Credit Valley Real Estate
142 Stonebrook Way
Grey Highlands, Ontario
>>>>The oversized 1.5 car garage and large lot contributes to a detached property feel.Newly Painted & Freshly updatedModern Interior Doors & Hardware: Provides a contemporary aesthetic.Upgraded Bigger Basement Windows 56*24Upgraded Kitchen with Open Concept living/dining combo features an upgraded layout, cabinetry, full backsplash, quartz countertops, and a center island with an extended breakfast bar.Modern and sleek SS kitchen appliances.Luxurious Primary Bedroom: Includes a large walk-in closet and an upgraded 3-piece ensuite with a chic 60-inch glass shower.Second Floor Laundry Conveniently located close to BedroomsAutomatic Garage Door Opener: With both keypad and remote for ease of access.Multiple Garage Entries: Access from the garage into the home and directly into the backyard.200 AMP Panel: Indicates robust electrical capacity. Markdale is experiencing significant growth with new developments like Brand New Hospital, Schools & Others15 minutes to Beaver Valley Ski Club.30 minutes to Owen Sound.45 minutes to Collingwood.Just 90 minutes to Brampton and the Kitchener/WaterlooThis townhome offers modern upgrades and a spacious, detached-like feel, situated in a rapidly developing community with expanding amenities and excellent access to recreational opportunities and larger urban centers.!!!!! Priced to Sell and will not last long !!!! (id:51300)
RE/MAX Millennium Real Estate
142 Stonebrook Way
Markdale, Ontario
>>>> The oversized 1.5 car garage and large lot contributes to detached property feel. Newly Painted & Freshly updated Countertops Modern Interior Doors & Hardware Provides a contemporary aesthetic. Upgraded Bigger Basement Windows 56*24 Upgraded Kitchen with Open Concept living/dining combo features an upgraded layout, cabinetry, full backsplash, quartz countertops, and a center island with an extended breakfast bar. Modern and sleek SS kitchen appliances. Luxurious Primary Bedroom: Includes a large walk-in closet and an upgraded 3-piece ensuite with a chic 60-inch glass shower. Second Floor Laundry Conveniently located close to Bedrooms. Automatic Garage Door Opener: With both keypad and remote for ease of access. Multiple Garage Entries: Access from the garage into the home and directly into the backyard. 200 AMP Panel: Indicates robust electrical capacity. Markdale is experiencing significant growth with new developments like Brand New Hospital, Schools & Others 15 minutes to Beaver Valley Ski Club. 30 minutes to Owen Sound. 45 minutes to Collingwood. Just 90 minutes to Brampton and the Kitchener/Waterloo This townhome offers modern upgrades and a spacious, detached-like feel, situated in rapidly developing community with expanding amenities and excellent access to recreational opportunities and larger urban centers. *There is a proposed development at the back of the property* !!!!! Priced to Sell and will not last long !!!! (id:51300)
RE/MAX Millennium Real Estate
17 Village Road
Wellesley, Ontario
Welcome to this charming 4-bedroom, 4-bathroom, all-brick home nestled in a serene, mature neighborhood. Set on a spacious lot surrounded by lush gardens and majestic trees, this property offers both privacy and a beautiful natural backdrop. Inside, you’ll find an expansive layout with plenty of room to live, work, and entertain. The main floor features a generous kitchen, formal living and dining area, and a cozy family room with a fireplace—perfect for gathering with family and friends. With multiple living spaces and abundant square footage, there’s room for everyone. Upstairs, three spacious bedrooms provide comfort and flexibility, including a primary suite with a spa like ensuite bathroom and plenty of closet space. The fully finished basement adds even more value, offering a large rec room perfect for movie nights, games, or a home gym—plus an additional bedroom that’s ideal for guests, a home office, or an in-law setup. Step outside to your private backyard oasis, where a covered gazebo with a full outdoor kitchen creates the ultimate entertaining space—rain or shine. Located in a quiet, well-established neighborhood known for its large lots and mature trees, this home is a rare find. Opportunities like this don’t come along often—make it yours today! (id:51300)
RE/MAX Twin City Realty Inc.
44 Mctavish Crescent
Huron-Kinloss, Ontario
Main Floor Living! Brand new 1972 square foot slab-on-grade bungalow in a new subdivision in the Village of Ripley. This property has 3 bedrooms, 2 bathrooms, and a 2-car attached garage. This home features an open concept kitchen, dining room and living room complimented by a gas fireplace and a walk-in pantry. The kitchen and bathrooms will be finished with custom cabinetry and quarters countertops. The primary bedroom contains a custom walk-in closet and a 5-piece primary bathroom featuring a tiled shower and stand-alone tub. This beautiful new built home is located on a sizable lot in a new subdivision in Ripley. (id:51300)
Wilfred Mcintee & Co. Limited
Wilfred Mcintee & Co Limited
150 Woolwich Street S
Breslau, Ontario
150 WOOLWICH STREET SOUTH – IN THE HEART OF BRESLAU, where tree-lined streets meet wide open skies, you’ll find this beautifully updated circa 1870s home—a home with story and soul, creating something truly special. Sitting proudly on a spacious .37-acre corner lot, this property offers room to breathe, room to grow, and a lifestyle that’s increasingly rare to find. From the moment you arrive, the wide asphalt driveway (2016) and the charming, newly rebuilt front porch with a cozy swing (2023) invite you to slow down and stay awhile. Inside, the main floor unfolds with a bright and welcoming layout: a cozy dining area, an inviting living room, a sun-filled kitchen, and an updated 4pc bathroom. At the heart of the home, a sunroom with stunning exposed beams adds warmth, character, and the perfect gathering spot for family and friends. Upstairs, 2 comfortable bedrooms and a 3pc bathroom provide a peaceful retreat from the day. Step outside and discover a backyard designed for living. Fully fenced (new privacy fence added in 2019) and beautifully oversized, this lush green space is ready for summer barbecues, backyard games, gardening dreams, or quiet afternoons under the gazebo. The rebuilt covered deck (2019) makes outdoor living a year-round pleasure. For those who love to create, build, or simply need extra space, the oversized detached 1.5 garage (40AMP) and powered workshop (added in 2022) are ready to bring your projects to life. Additional updates include AC (2024), furnace (2013), and roof (2008). Perfectly located just minutes from Kitchener, Cambridge, and quick 401 access, Breslau offers the best of both worlds—easy commuting and a welcoming, small-town feel that’s becoming harder to find. (id:51300)
RE/MAX Twin City Faisal Susiwala Realty
19 Downie Street
Stratford, Ontario
Established profitable business for sale in the core of Stratford! Juno has served the community since 2013 and has enjoyed the support of loyal passionate customers. Its a turn key business that can be run solo or with employees. Juno enjoys strong relationships with industry brands and representatives and has room for expansion and financial growth with broader online shopping. Its the only store of its kind in our town providing quality fashion friendly children's wear. Maybe its time to own your own business and watch it grow. Call for more details. Price includes inventory and guarantee of current location. (id:51300)
RE/MAX A-B Realty Ltd
116 Church Street N
Wellington North, Ontario
This impeccably maintained 2 + 1 bedroom beauty enjoys a great location close to downtown shopping, schools, park, sports fields, playground & splash pad. Enter through the large welcoming foyer with a cathedral ceiling into the main level with a carpet free, open concept layout and vaulted ceilings. The laundry is conveniently located on this level as well. The center island adds extra counter space for food preparation or as a serving area. Walkout from the dining area on the deck overlooking the fenced rear yard, newly poured concrete patio and newly seeded lawn. The lower level is a great overflow area with the 3rd bedroom, recreation room and 3 pc washroom for guests or family alike. (id:51300)
Coldwell Banker Win Realty


